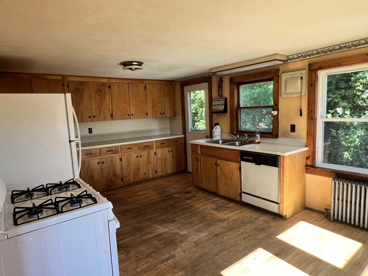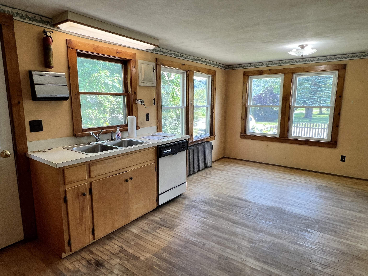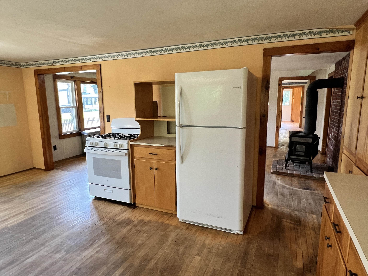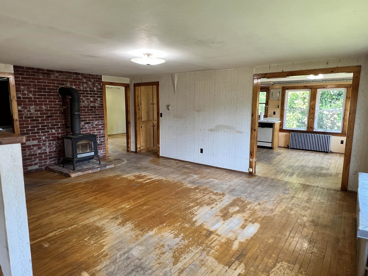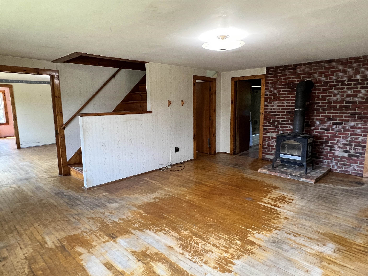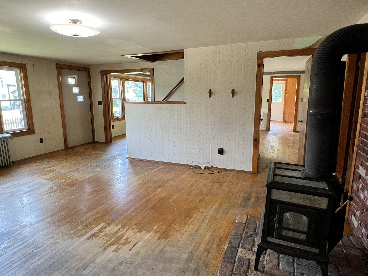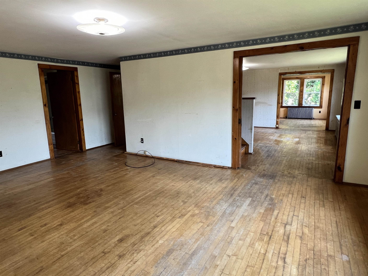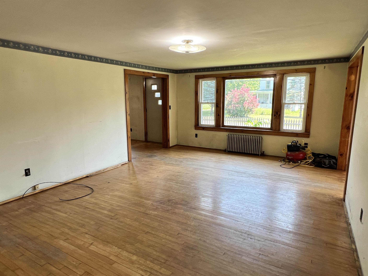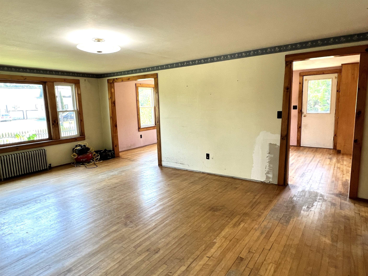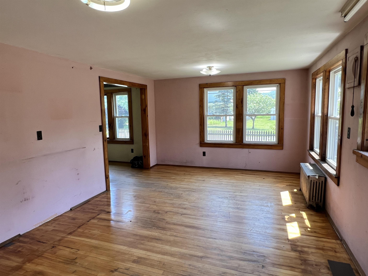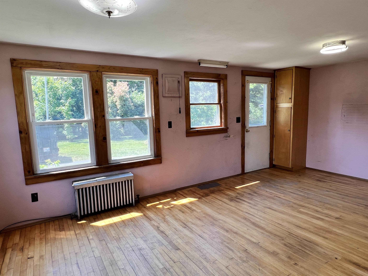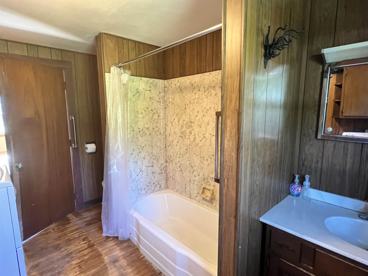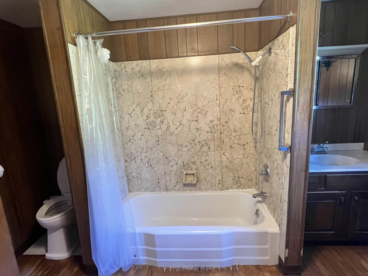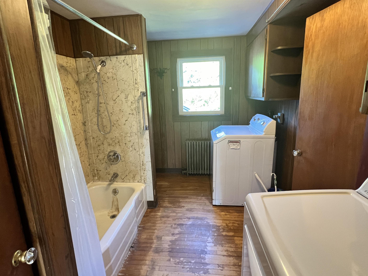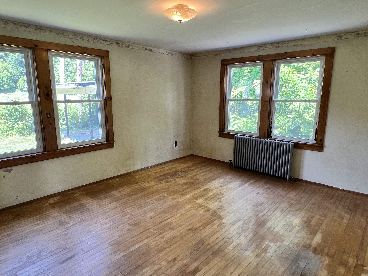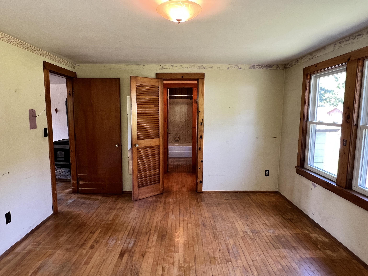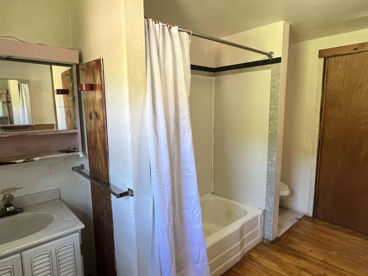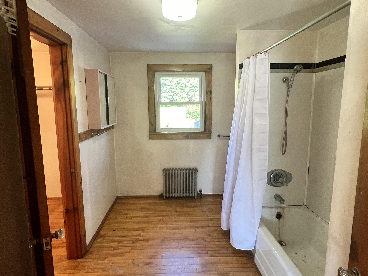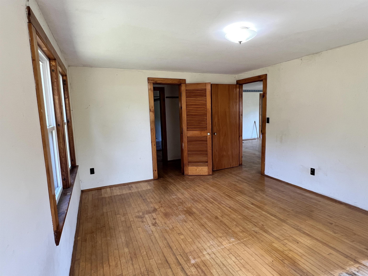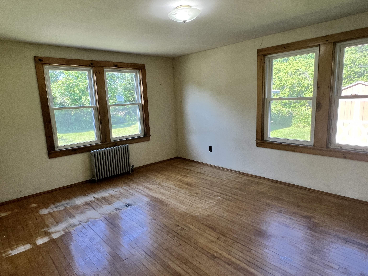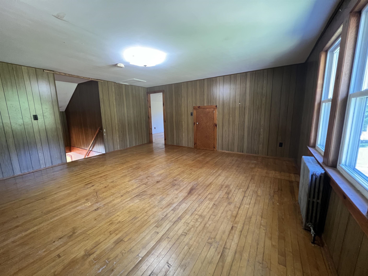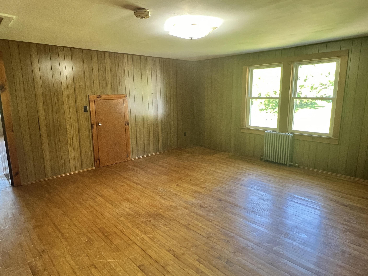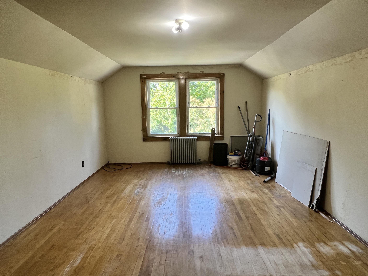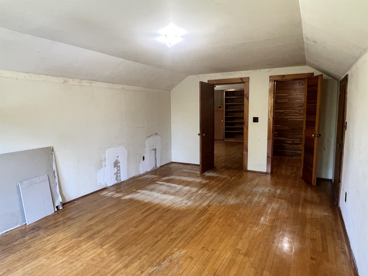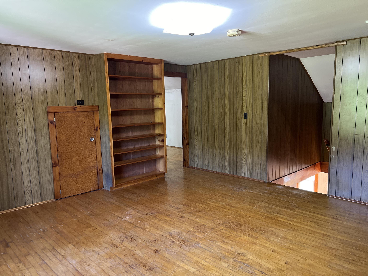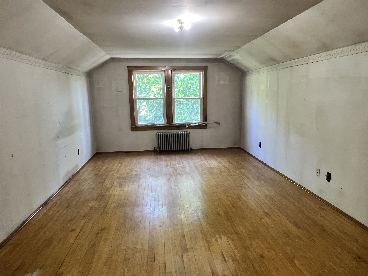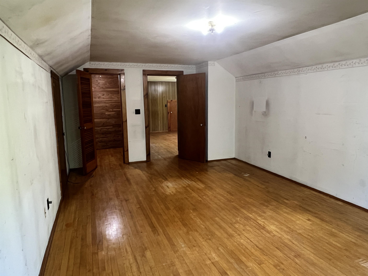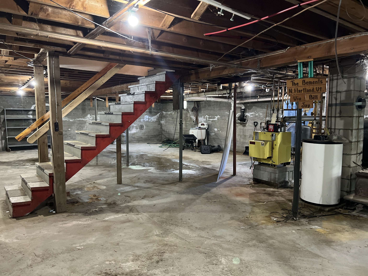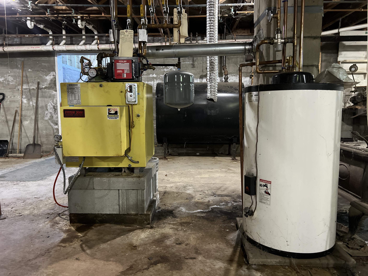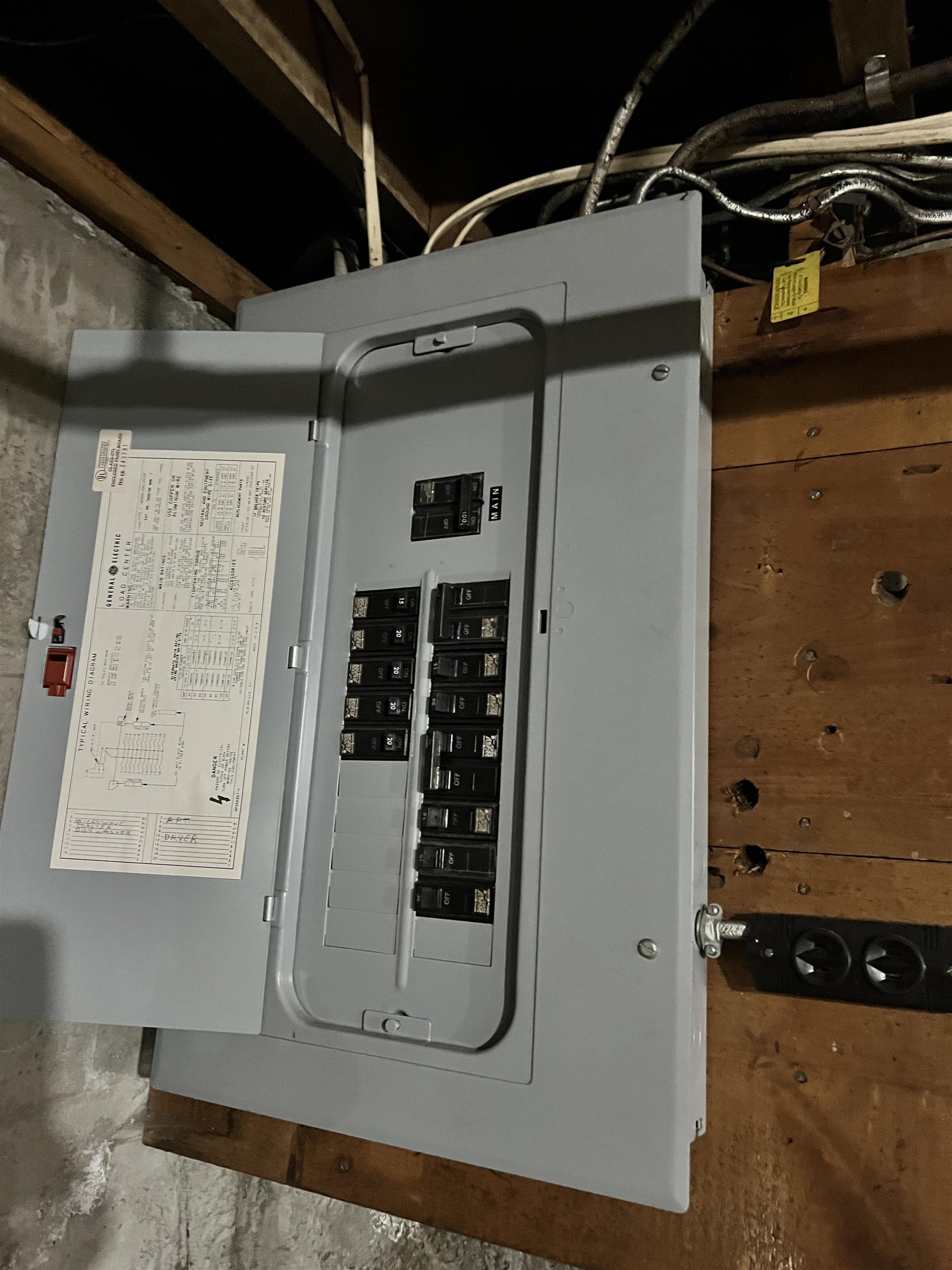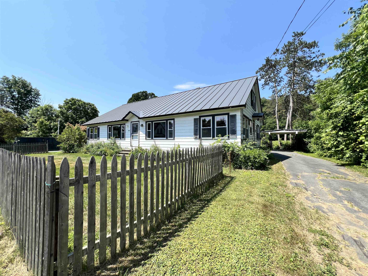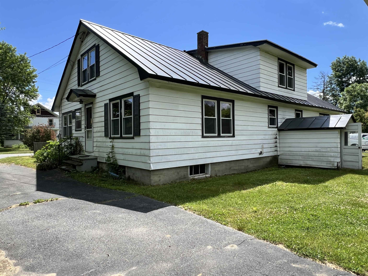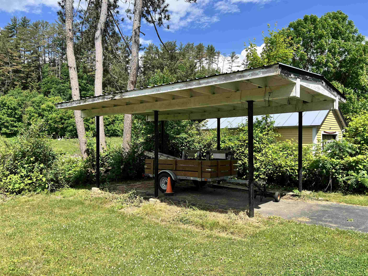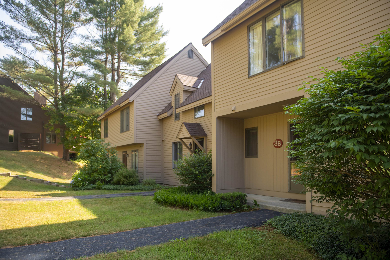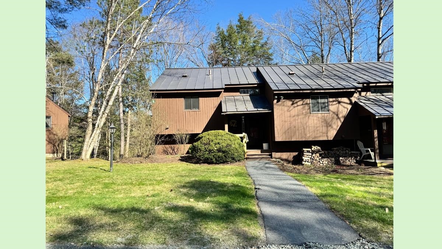1 of 40
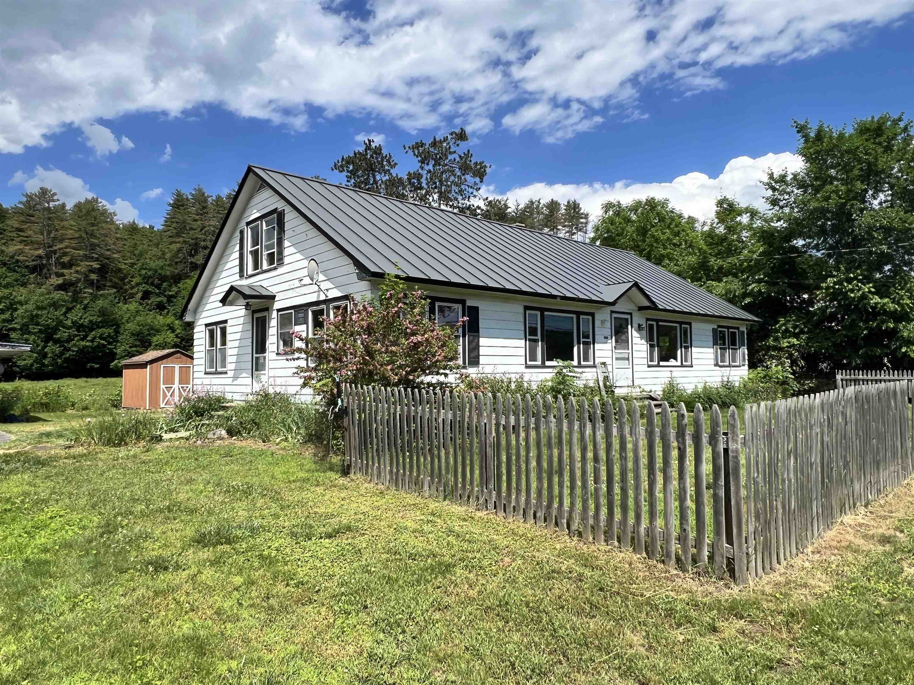
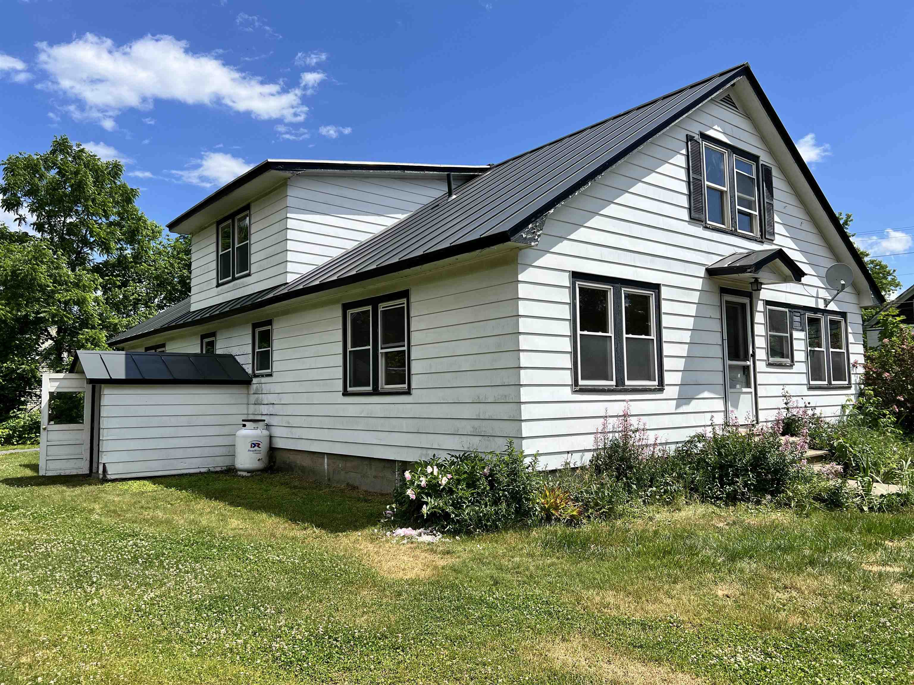
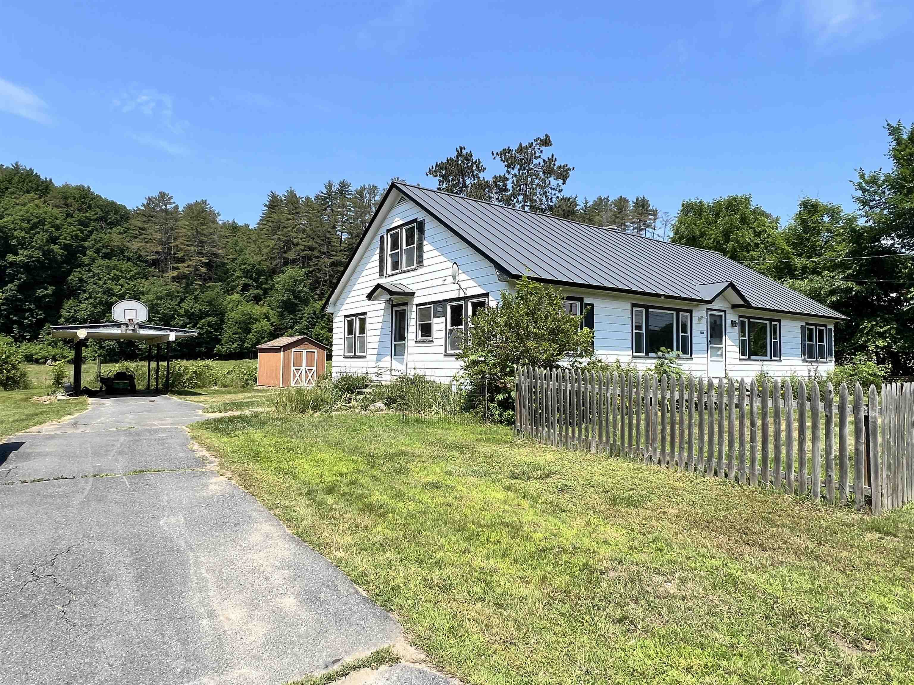
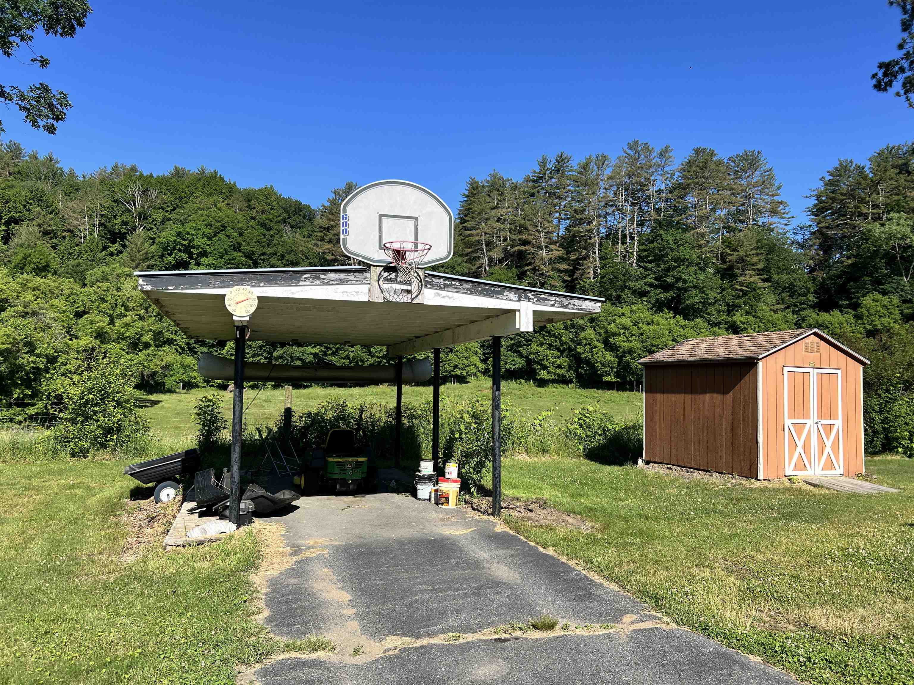
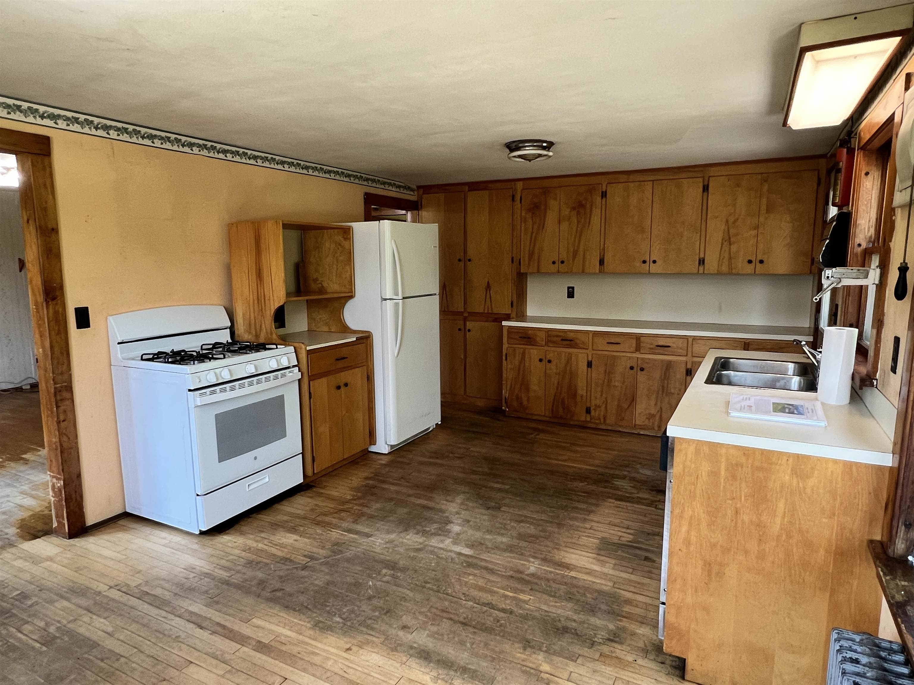
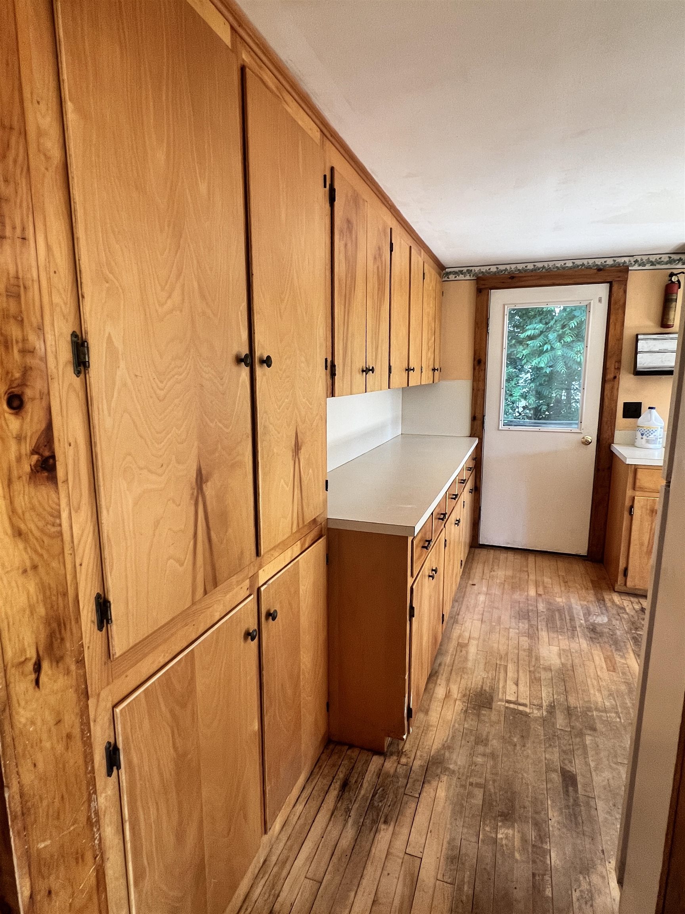
General Property Information
- Property Status:
- Active Under Contract
- Price:
- $359, 000
- Assessed:
- $182, 100
- Assessed Year:
- County:
- VT-Windsor
- Acres:
- 0.50
- Property Type:
- Single Family
- Year Built:
- 1954
- Agency/Brokerage:
- John Bassette
Bassette Real Estate Group - Bedrooms:
- 4
- Total Baths:
- 2
- Sq. Ft. (Total):
- 2608
- Tax Year:
- 2024
- Taxes:
- $4, 500
- Association Fees:
This is your chance to own a 2, 600+sqft. 4 Bedroom 2 bath classic VT cape situated on a sunny, level lot, in a convenient North Hartland location! This sunny setting has great gardening potential with a cute tool shed behind the home and a quaint picket fence enclosing the front yard. The North and South entrances each offer their own driveway and carports. This property has potential to be converted into an in-law apartment or a Duplex for extra income. Enter either side and you open into a bright space with a great room (potential kitchen) to the south and kitchen to the north. All floors throughout the home are solid Birch hardwood. The kitchen has birch cabinetry, a gas range, refrigerator, and dishwasher, as well as a generous pantry hutch for storage of dry goods and spices. There are two first floor bedrooms with en-suite bathrooms and walk-in closets. Each full sized bathroom comes with a solid cast iron tub to work your remodeling magic. Moving upstairs, there is a substantial, dormered landing that would make a great office, family space, or add another bathroom or two. The two additional upstairs bedrooms have storage space as well as walk-in cedar closets. The expected rental configuration would be 3Brm/1Bth to the north and 1Brm/1Bth to the south, but this can easily just stay a larger 4 bedroom home. Newer windows, newer standing seam roof, and newer System 2000 heating system let you focus on the cosmetics and it is ready to paint!
Interior Features
- # Of Stories:
- 2
- Sq. Ft. (Total):
- 2608
- Sq. Ft. (Above Ground):
- 2608
- Sq. Ft. (Below Ground):
- 0
- Sq. Ft. Unfinished:
- 1400
- Rooms:
- 9
- Bedrooms:
- 4
- Baths:
- 2
- Interior Desc:
- Kitchen/Dining, Laundry Hook-ups, Primary BR w/ BA, Natural Light, Walk-in Closet, Laundry - 1st Floor, Laundry - Basement
- Appliances Included:
- Dishwasher, Dryer, Range - Gas, Refrigerator, Washer, Water Heater - Off Boiler, Water Heater - Owned, Water Heater - Tank
- Flooring:
- Hardwood, Wood
- Heating Cooling Fuel:
- Oil
- Water Heater:
- Basement Desc:
- Concrete, Full, Stairs - Exterior, Unfinished, Interior Access, Exterior Access, Stairs - Basement
Exterior Features
- Style of Residence:
- Cape
- House Color:
- white
- Time Share:
- No
- Resort:
- No
- Exterior Desc:
- Exterior Details:
- Fence - Dog, Garden Space, Shed, Window Screens, Windows - Storm
- Amenities/Services:
- Land Desc.:
- Country Setting, Level
- Suitable Land Usage:
- Roof Desc.:
- Metal, Standing Seam
- Driveway Desc.:
- Paved
- Foundation Desc.:
- Concrete, Poured Concrete
- Sewer Desc.:
- 1000 Gallon, Concrete, On-Site Septic Exists
- Garage/Parking:
- Yes
- Garage Spaces:
- 2
- Road Frontage:
- 150
Other Information
- List Date:
- 2024-06-13
- Last Updated:
- 2024-06-26 18:16:30


