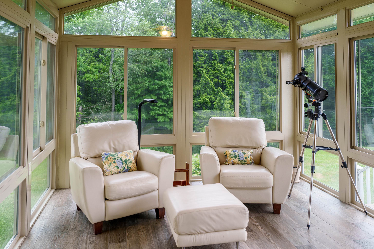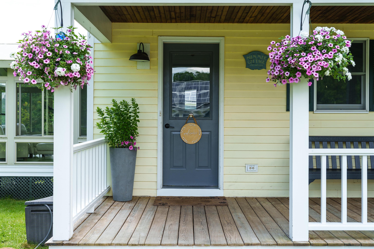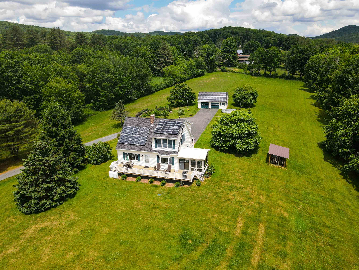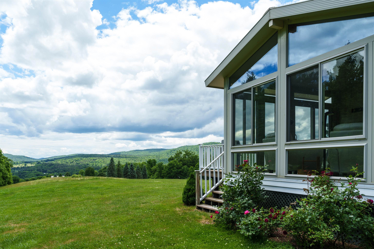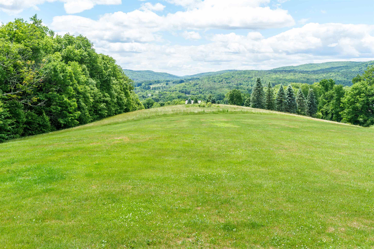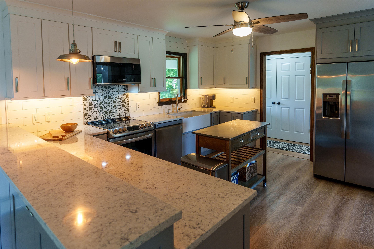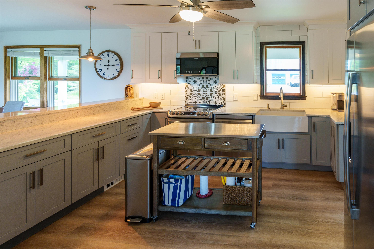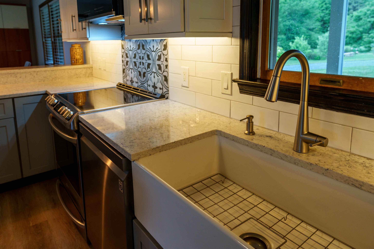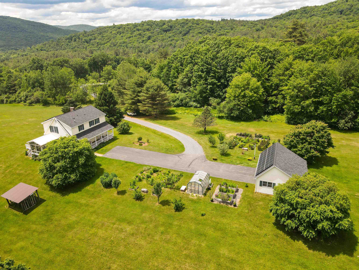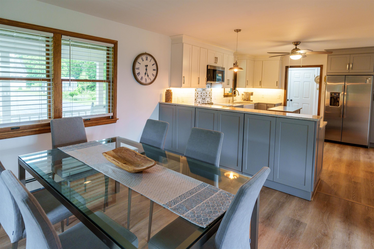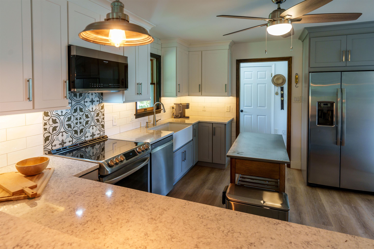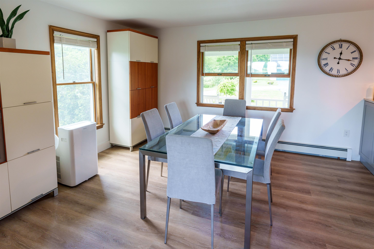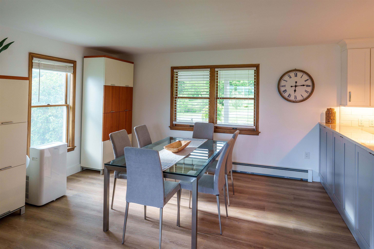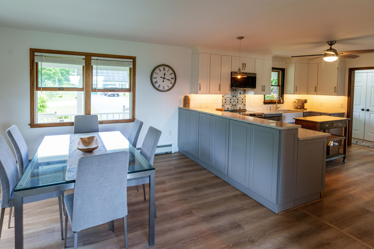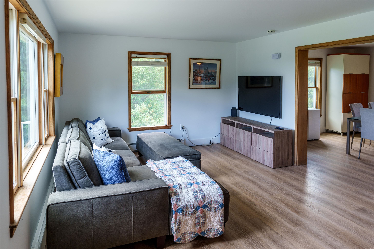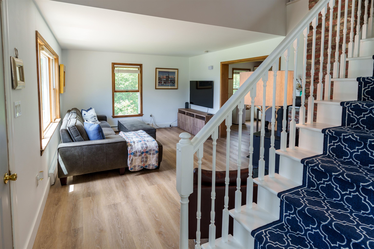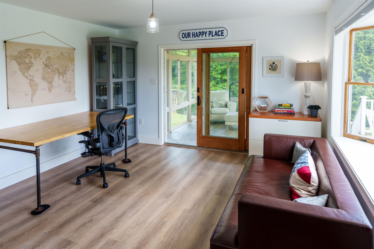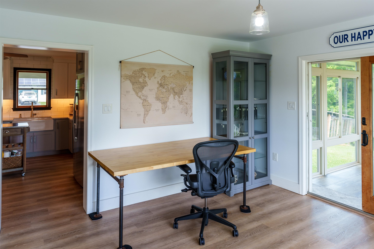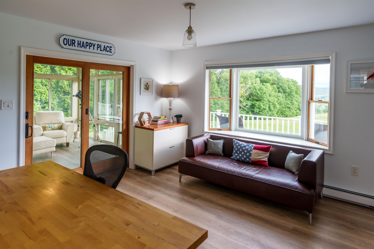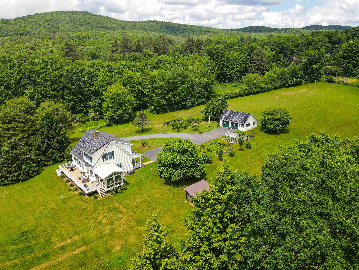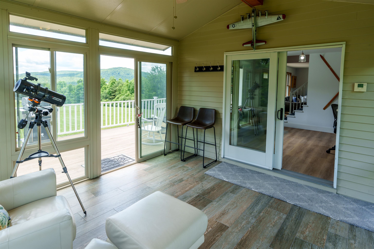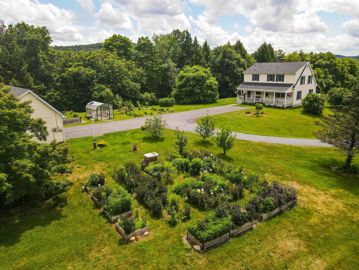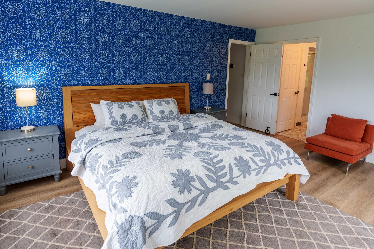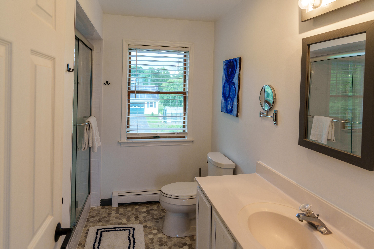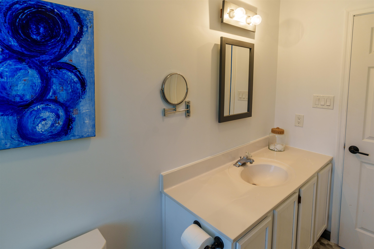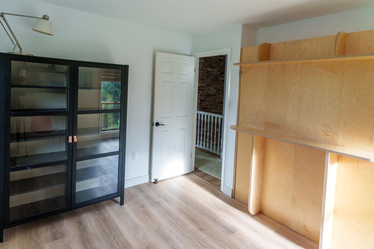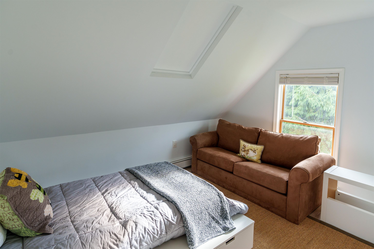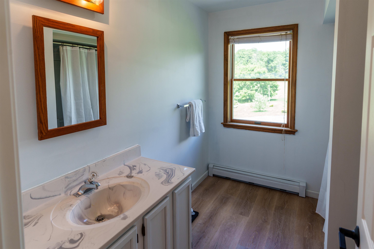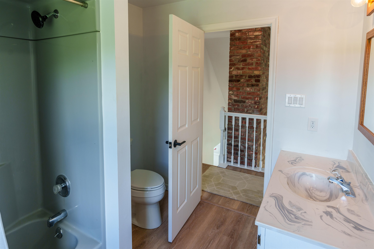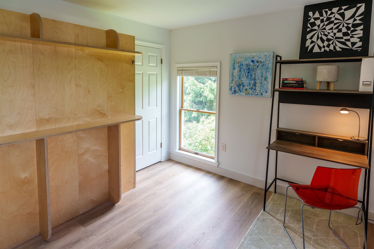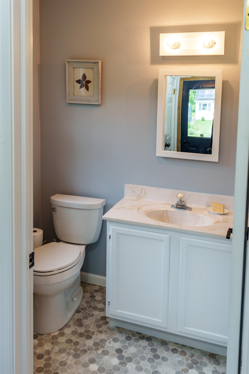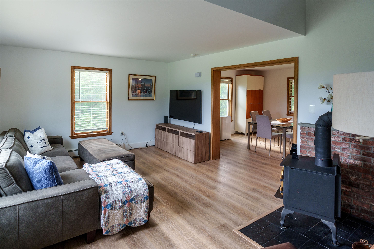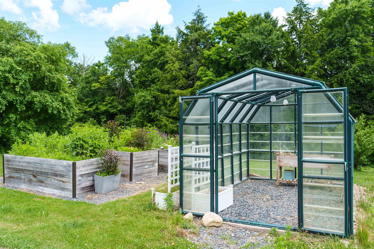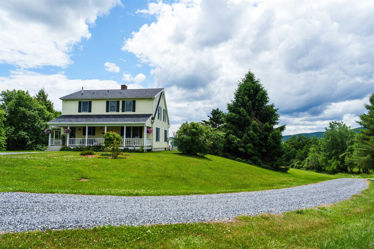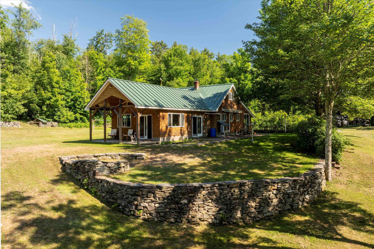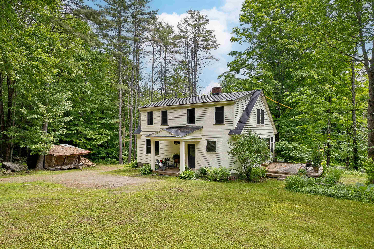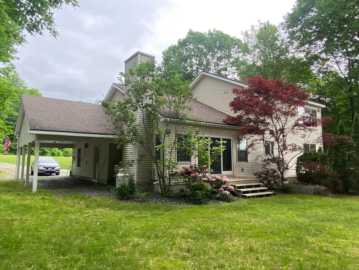1 of 40
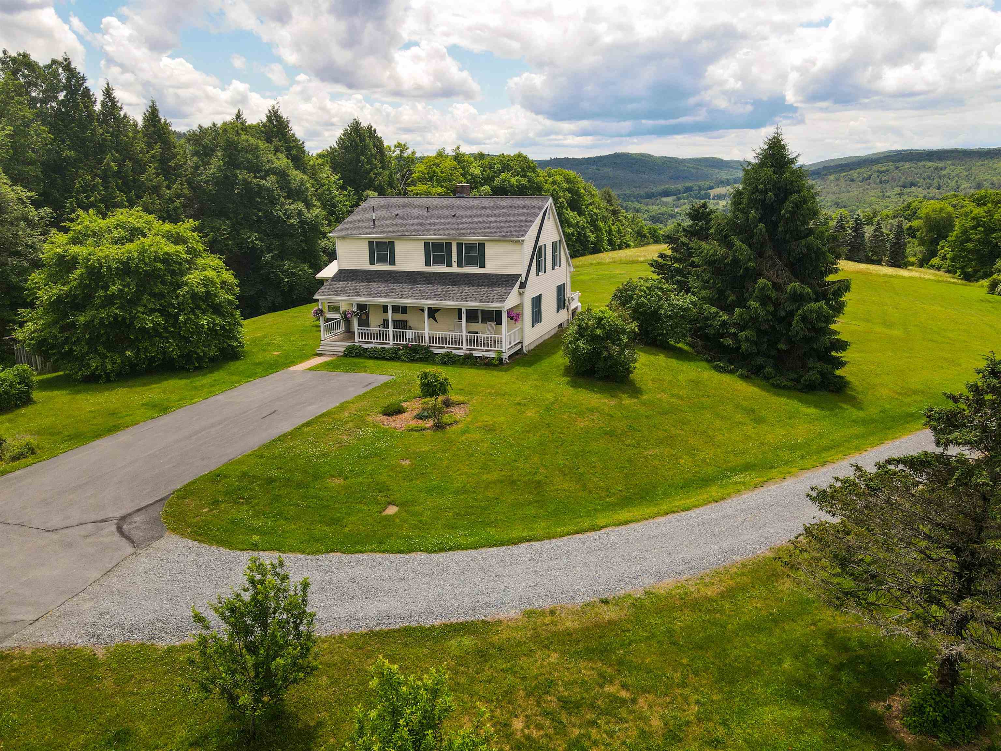
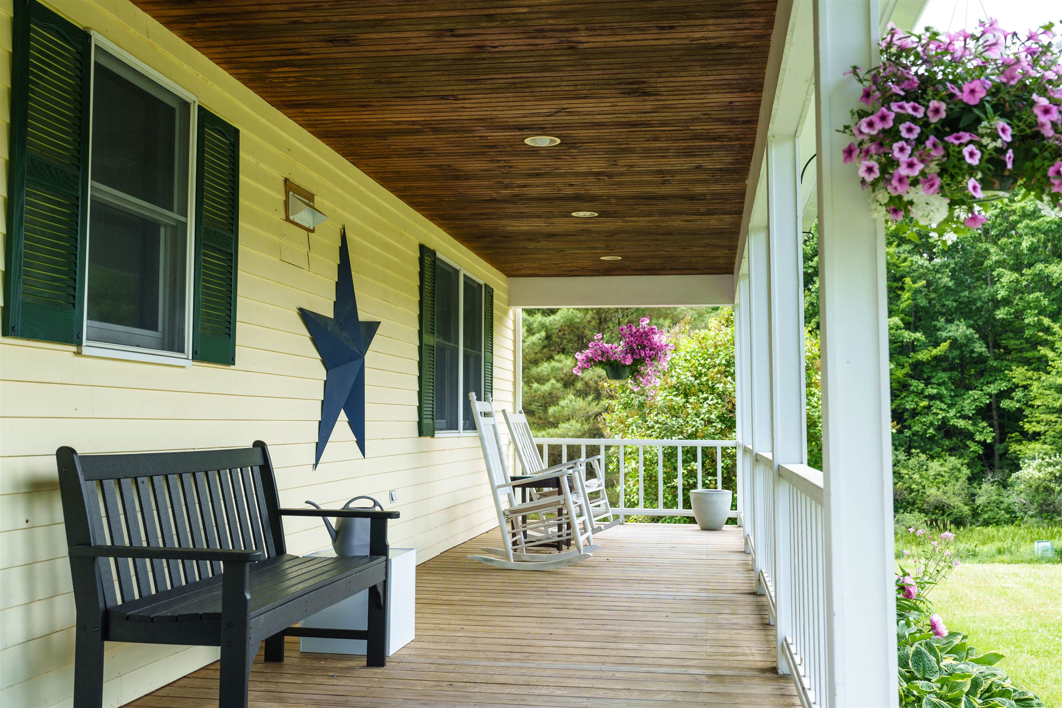
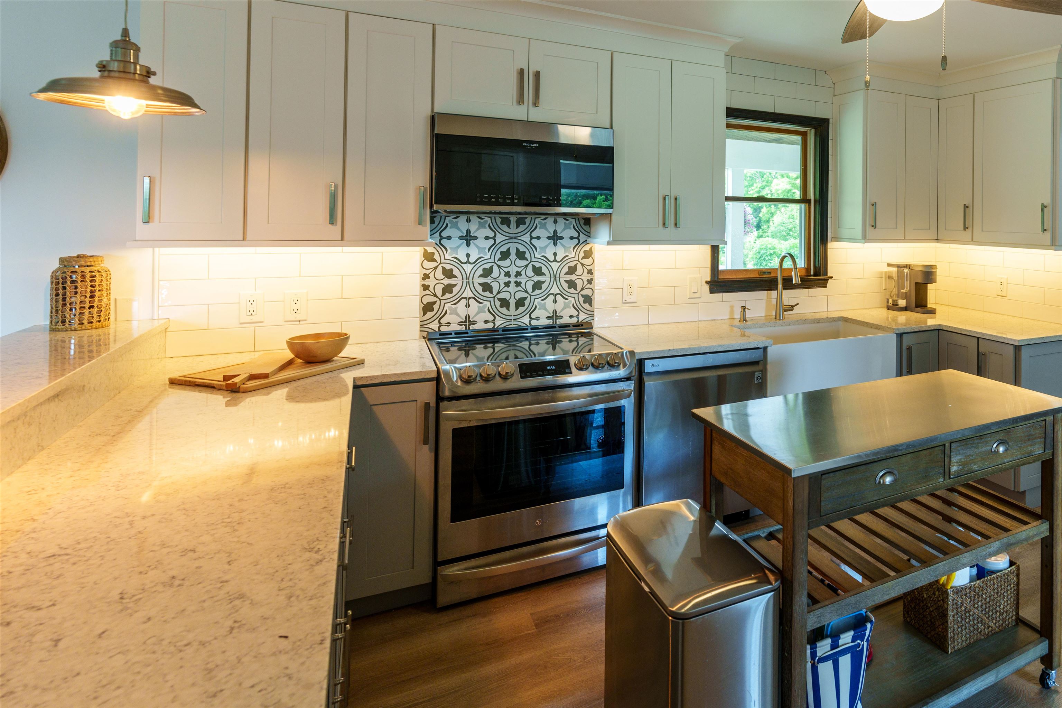

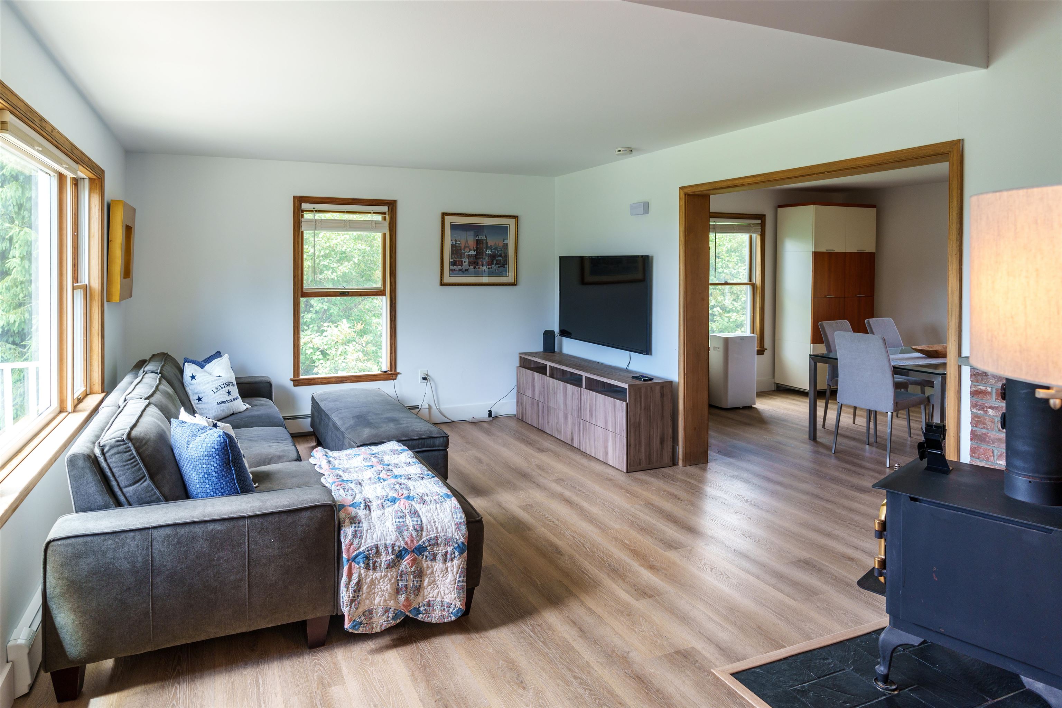
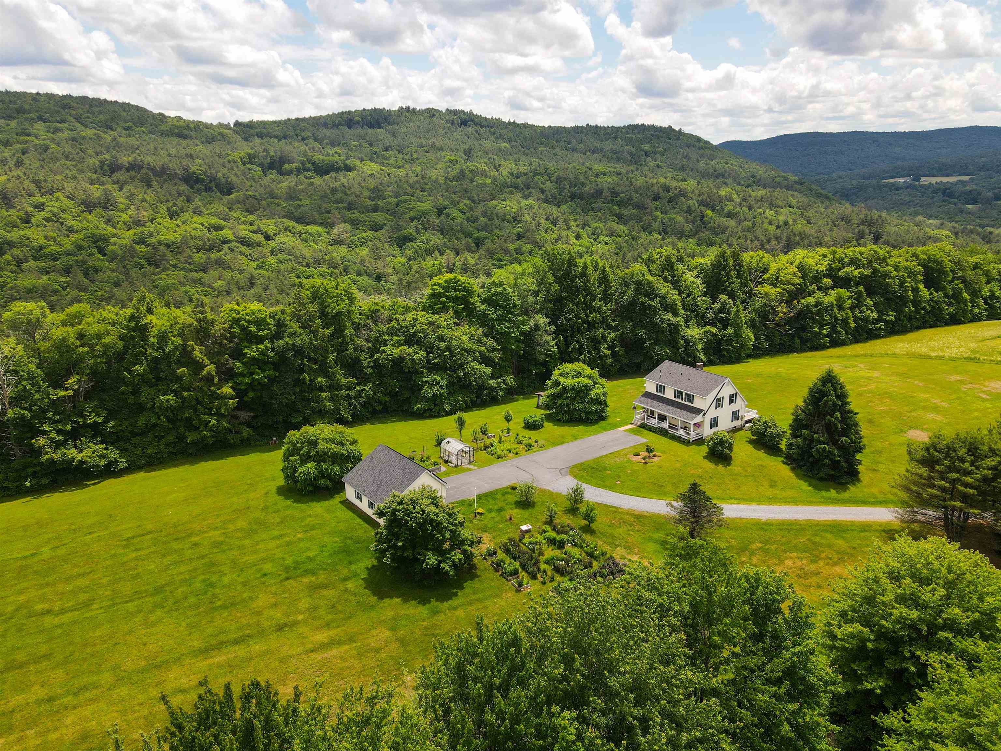
General Property Information
- Property Status:
- Active Under Contract
- Price:
- $529, 000
- Assessed:
- $329, 000
- Assessed Year:
- 2022
- County:
- VT-Windham
- Acres:
- 8.92
- Property Type:
- Single Family
- Year Built:
- 1992
- Agency/Brokerage:
- Mark Roden
KW Coastal and Lakes & Mountains Realty - Bedrooms:
- 3
- Total Baths:
- 3
- Sq. Ft. (Total):
- 1908
- Tax Year:
- 2023
- Taxes:
- $9, 280
- Association Fees:
This quintessential Vermont property offers 8.9 acres with gorgeous fields, stunning long range views and wonderful privacy. The owned solar array provides for all of the properties electrical usage. A small greenhouse is ready to help you with the substantial gardens and raised beds! Located a short drive off of RT 91 in close proximity to Chester, Grafton and Springfield VT. 45 min to Hanover NH/Dartmouth College and 35 minutes to Brattleboro. This three BR three BA cape is in pristine condition and ready for you to move right in! Since 2020 the owners have; replaced all roofs, added solar panels, added new flooring throughout the first floor, remodeled the kitchen and first floor bath and added all new appliances. The first floor incudes the wonderfully updated kitchen, the dining and living. A second living are works as a nice office or den. A beautiful sunroom offers full glass and is a great place to relax and take in the views. Expansive deck and covered porch. The second floor includes a spacious primary bedroom with ensuite bath and walk in closet. There are two additional bedrooms and another full bath. There are heating options, as well! Use the wood-fired boiler or the conventional oil fired boiler. Full unfinished basement and a nice two car detached garage. This home is turnkey and ready for new owners. Some furnishings may also be available. Open house Saturday, June 15 from 11 - 2 pm.
Interior Features
- # Of Stories:
- 2
- Sq. Ft. (Total):
- 1908
- Sq. Ft. (Above Ground):
- 1908
- Sq. Ft. (Below Ground):
- 0
- Sq. Ft. Unfinished:
- 1008
- Rooms:
- 8
- Bedrooms:
- 3
- Baths:
- 3
- Interior Desc:
- Blinds, Ceiling Fan, Dining Area, Kitchen/Dining, Storage - Indoor, Walk-in Closet, Window Treatment, Wood Stove Hook-up
- Appliances Included:
- Dishwasher - Energy Star, Dryer, Microwave, Refrigerator-Energy Star, Washer, Stove - Electric
- Flooring:
- Ceramic Tile, Laminate
- Heating Cooling Fuel:
- Oil, Wood
- Water Heater:
- Basement Desc:
- Concrete, Full
Exterior Features
- Style of Residence:
- Cape
- House Color:
- Yellow
- Time Share:
- No
- Resort:
- Exterior Desc:
- Exterior Details:
- Deck, Garden Space, Porch - Covered, Greenhouse
- Amenities/Services:
- Land Desc.:
- Country Setting, Field/Pasture, Landscaped, View, Wooded
- Suitable Land Usage:
- Roof Desc.:
- Shingle - Architectural
- Driveway Desc.:
- Gravel, Paved
- Foundation Desc.:
- Concrete
- Sewer Desc.:
- Leach Field - On-Site, Septic
- Garage/Parking:
- Yes
- Garage Spaces:
- 2
- Road Frontage:
- 975
Other Information
- List Date:
- 2024-06-13
- Last Updated:
- 2024-06-20 15:21:05


