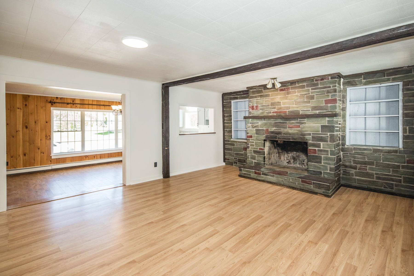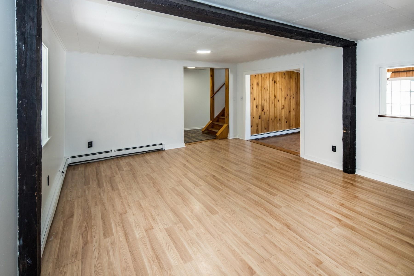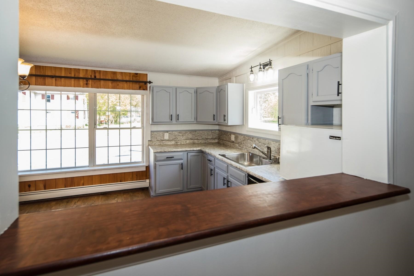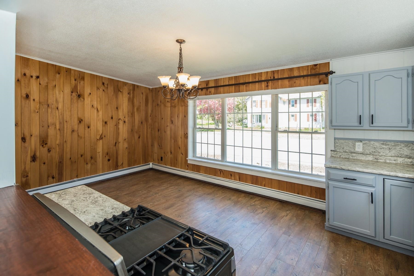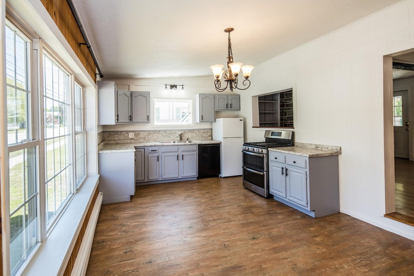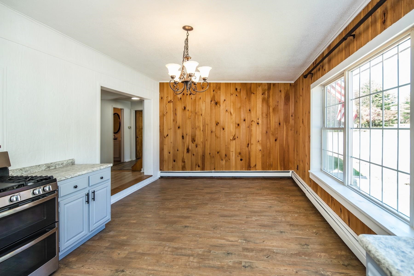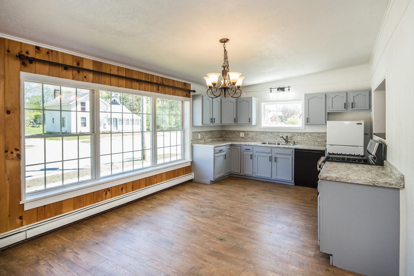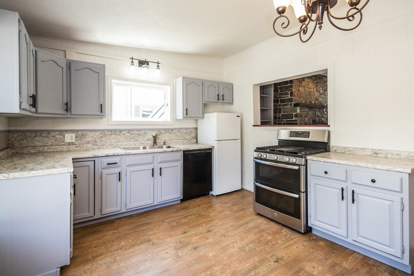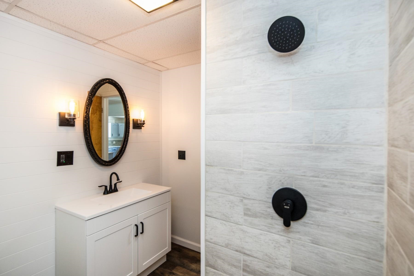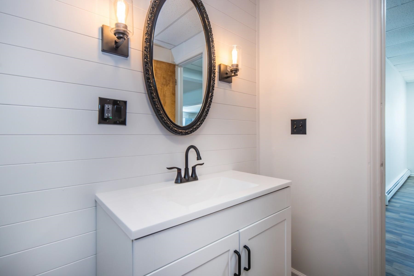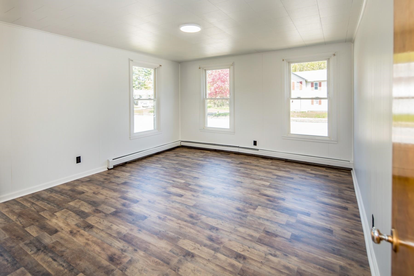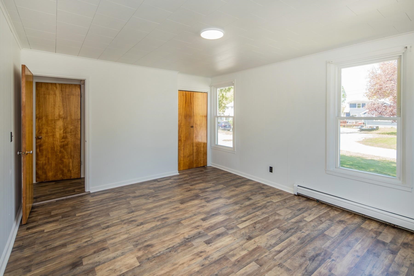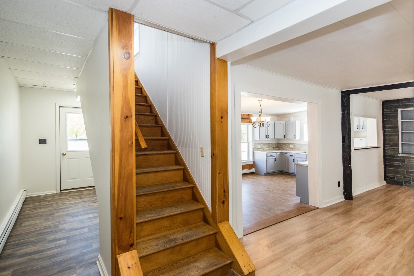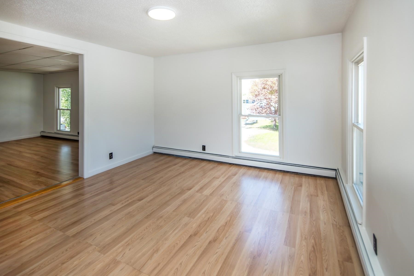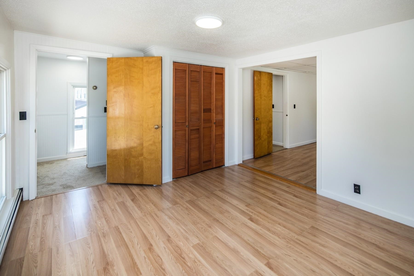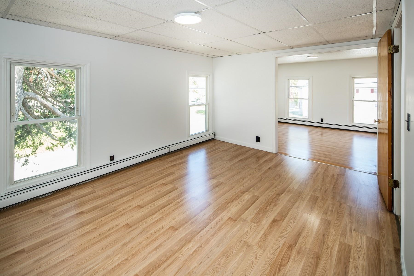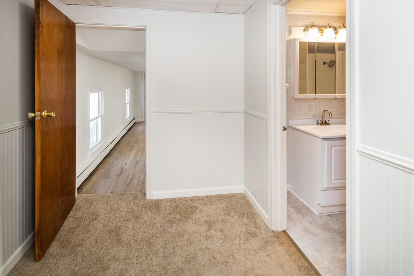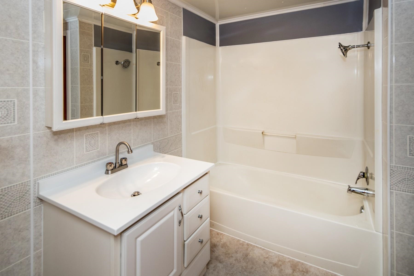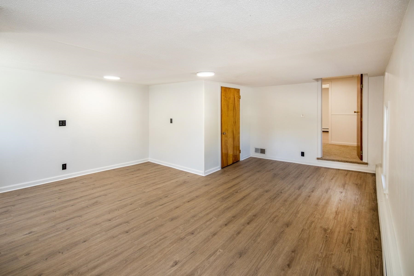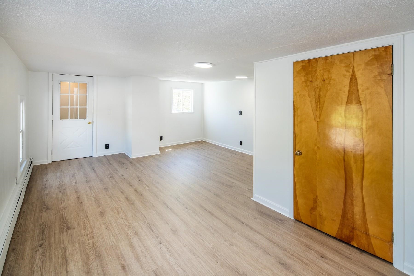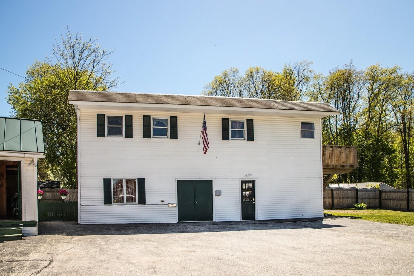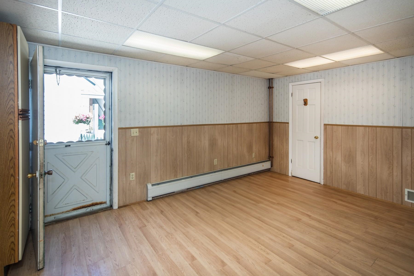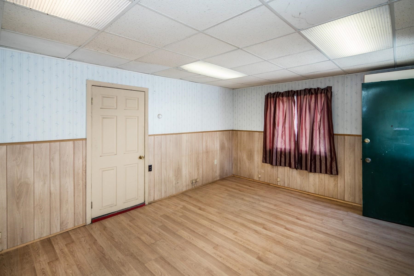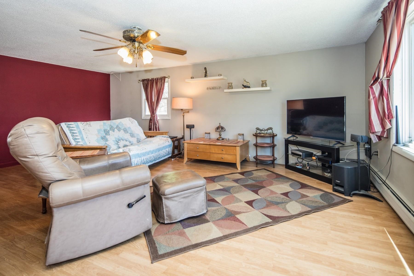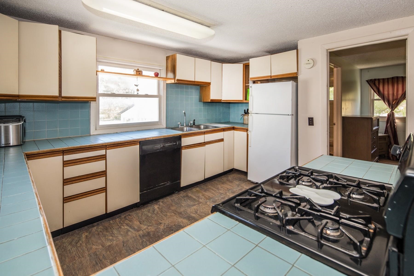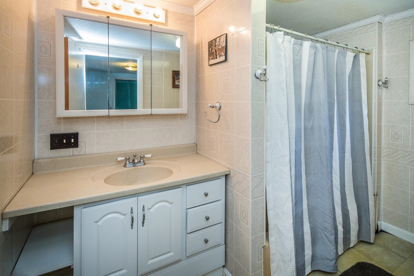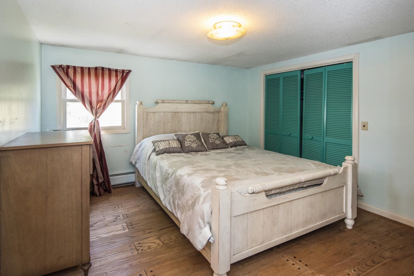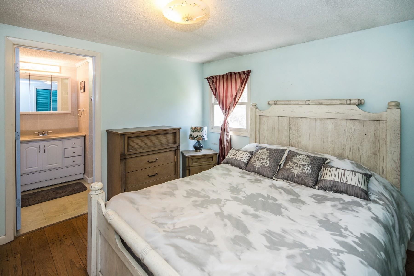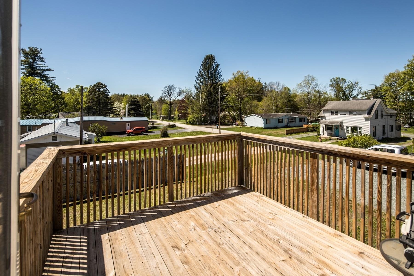1 of 36
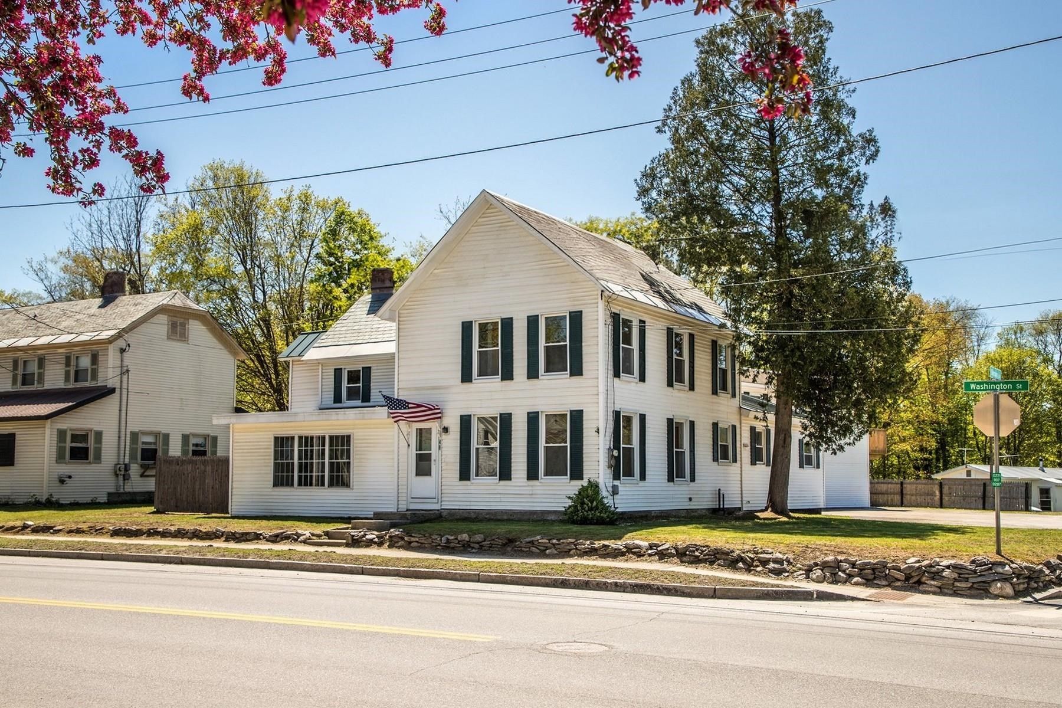
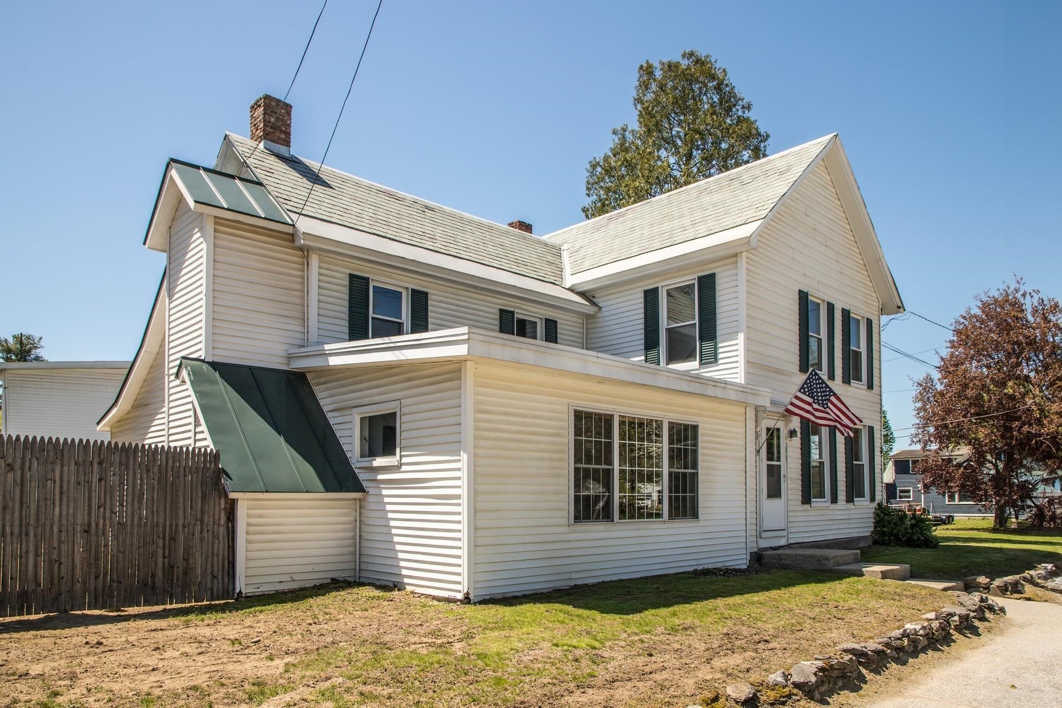
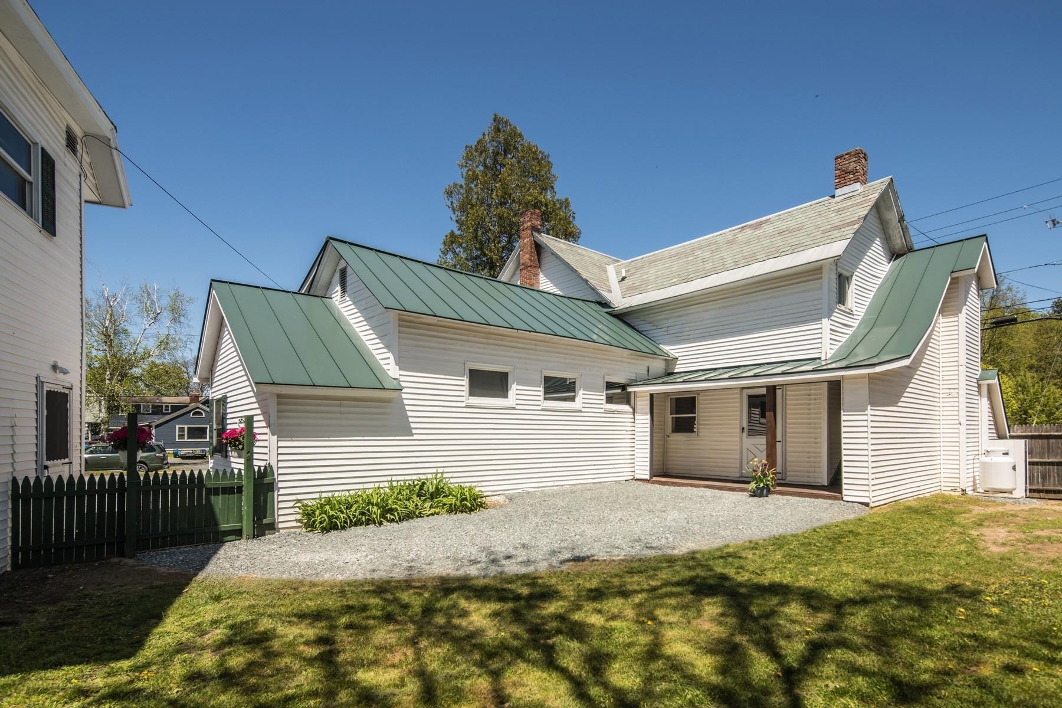
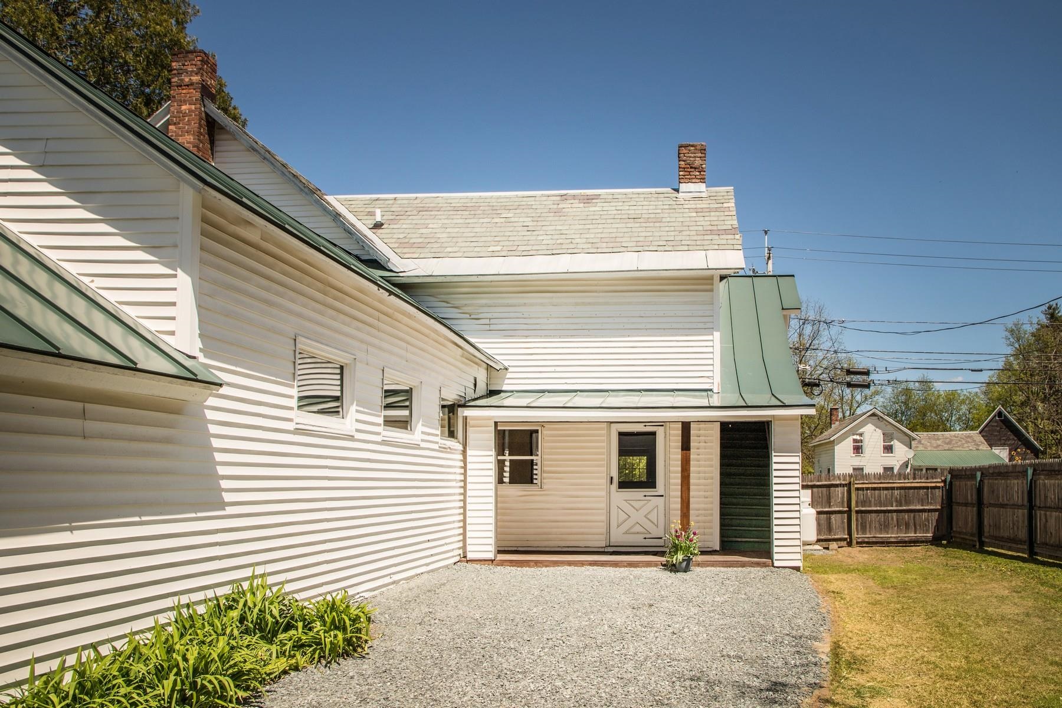
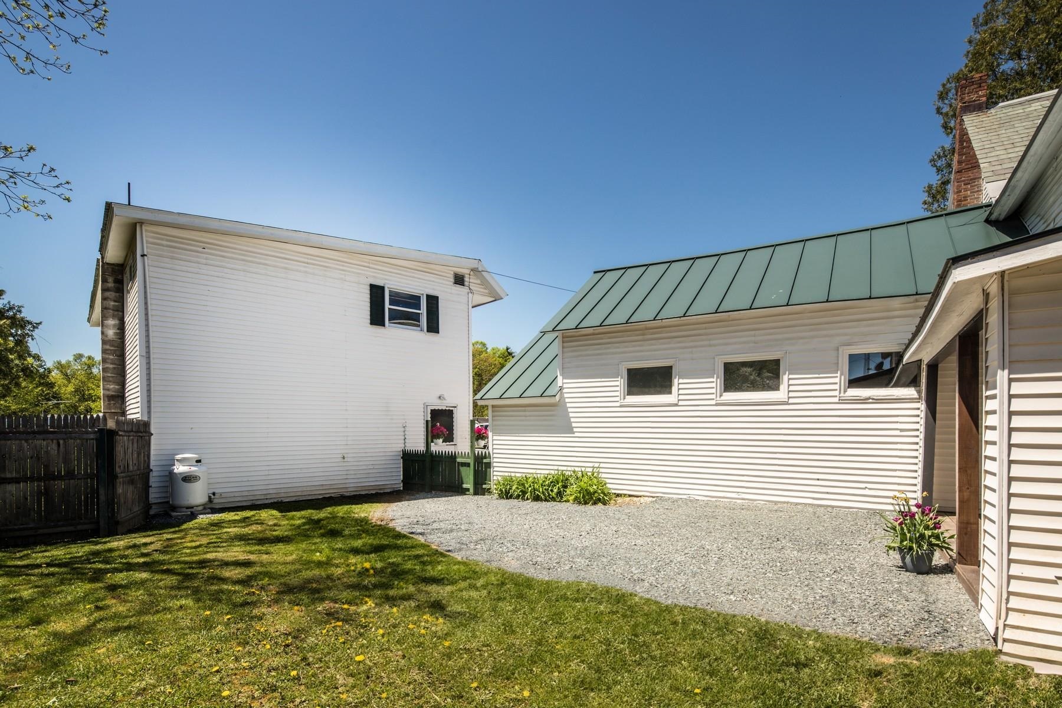

General Property Information
- Property Status:
- Active
- Price:
- $276, 840
- Assessed:
- $0
- Assessed Year:
- County:
- VT-Rutland
- Acres:
- 0.27
- Property Type:
- Single Family
- Year Built:
- 1930
- Agency/Brokerage:
- Susan Bishop
Four Seasons Sotheby's Int'l Realty - Bedrooms:
- 4
- Total Baths:
- 4
- Sq. Ft. (Total):
- 3332
- Tax Year:
- 2023
- Taxes:
- $5, 696
- Association Fees:
This versatile property offers an incredible opportunity with multiple buildings and a variety of potential uses. The main house is filled with natural light and has been recently refreshed. It features full bathrooms and bedrooms on each level, a main floor laundry, and an open concept kitchen and family room. The fully fenced and private yard extends your living and entertaining space. The separate building accommodates multiple options. The main level includes an office space with a private entry and a half bath on one side, and a great workshop for tinkering on the other. The upstairs area, where the owner currently resides, could bring in rental income or serve as a lovely art studio with an abundance of natural light. This space also features a private deck off the living room enhancing its appeal. Corner lot, walk or cycle to shopping, dining and other amenities including the high school and easy access to route 4, Lake Bomoseen and Lake St Catherine. Easy to show..673sf of unfinished space is considered storage space for the main house. Main house is vacant and owner occupies the apt above garage
Interior Features
- # Of Stories:
- 2
- Sq. Ft. (Total):
- 3332
- Sq. Ft. (Above Ground):
- 3332
- Sq. Ft. (Below Ground):
- 0
- Sq. Ft. Unfinished:
- 1527
- Rooms:
- 11
- Bedrooms:
- 4
- Baths:
- 4
- Interior Desc:
- Ceiling Fan, In-Law/Accessory Dwelling, In-Law Suite, Lighting - LED, Natural Light, Storage - Indoor, Laundry - 1st Floor
- Appliances Included:
- Dishwasher, Dryer, Range - Gas, Refrigerator, Washer, Water Heater - Owned
- Flooring:
- Combination
- Heating Cooling Fuel:
- Oil
- Water Heater:
- Basement Desc:
- Concrete Floor, Stairs - Basement, Unfinished
Exterior Features
- Style of Residence:
- Detached, Farmhouse, New Englander
- House Color:
- White
- Time Share:
- No
- Resort:
- Exterior Desc:
- Exterior Details:
- Balcony, Deck, Fence - Full, Garden Space, Natural Shade, Outbuilding, Patio, Shed, Storage, Window Screens, Windows - Double Pane
- Amenities/Services:
- Land Desc.:
- Corner, Country Setting, Level, Sidewalks, Street Lights
- Suitable Land Usage:
- Roof Desc.:
- Metal, Shingle - Architectural, Slate
- Driveway Desc.:
- Paved
- Foundation Desc.:
- Stone
- Sewer Desc.:
- Public
- Garage/Parking:
- Yes
- Garage Spaces:
- 0
- Road Frontage:
- 207
Other Information
- List Date:
- 2024-06-13
- Last Updated:
- 2024-07-16 16:12:54


