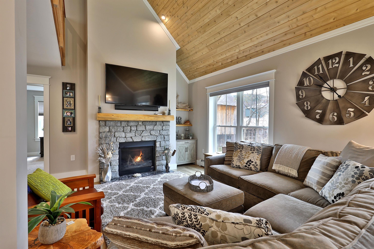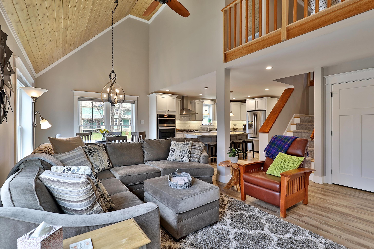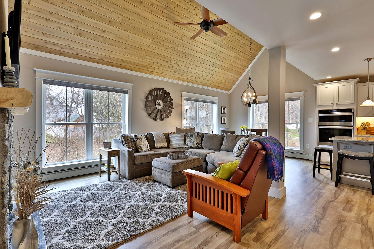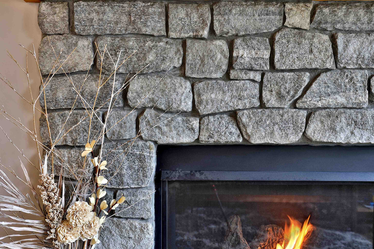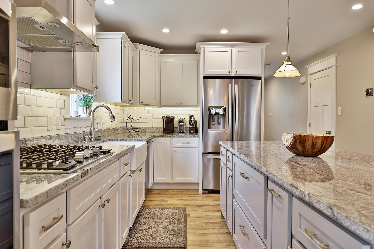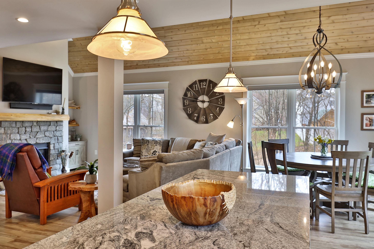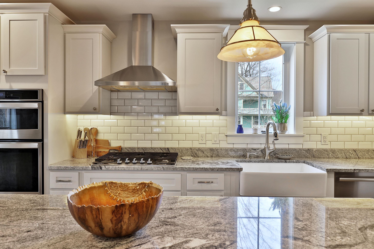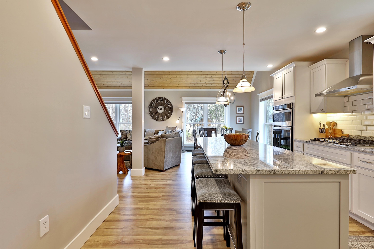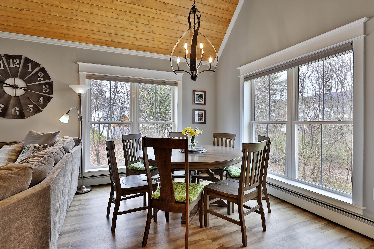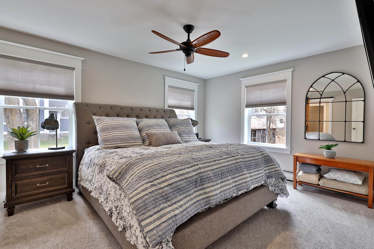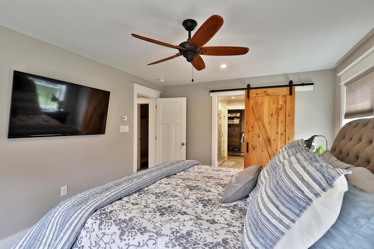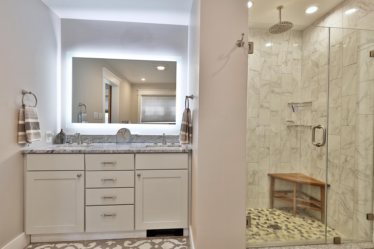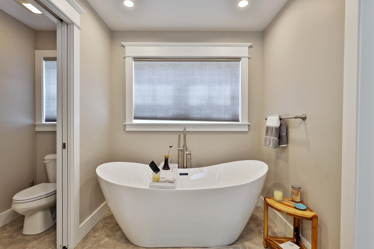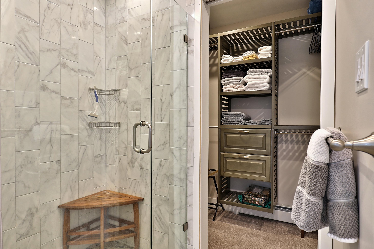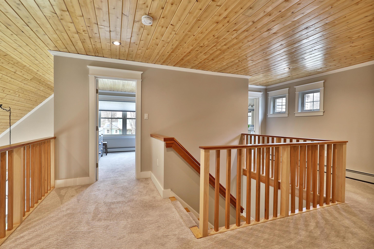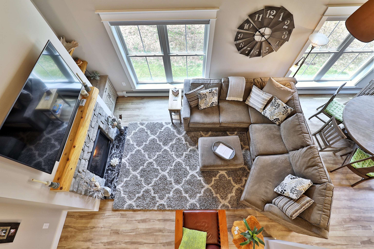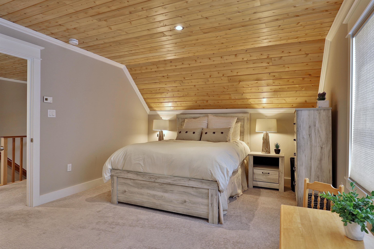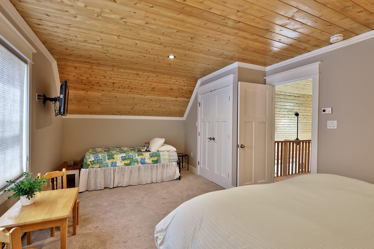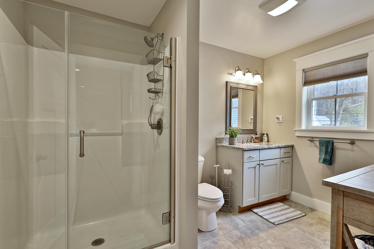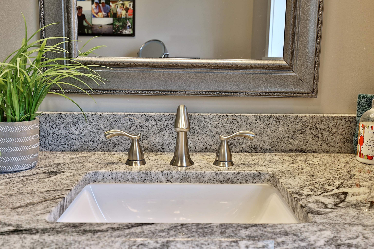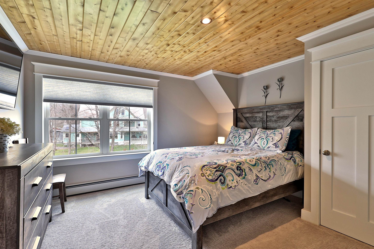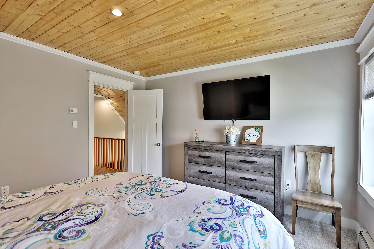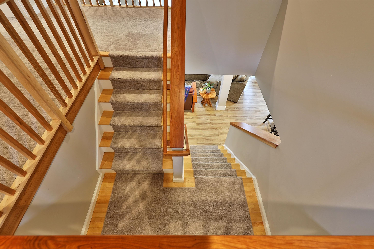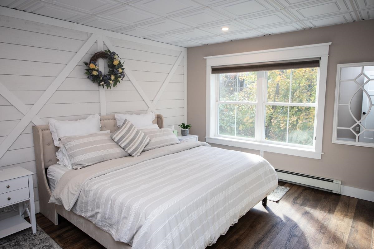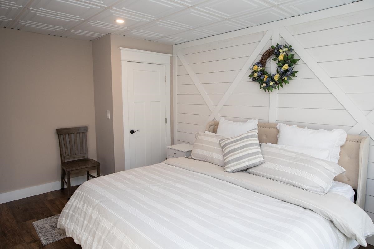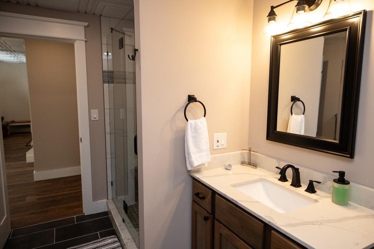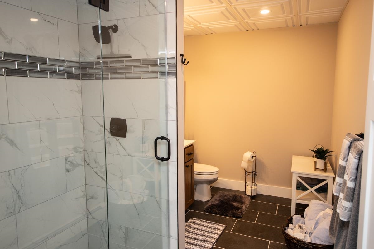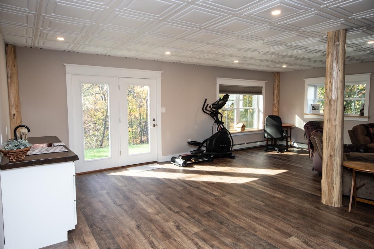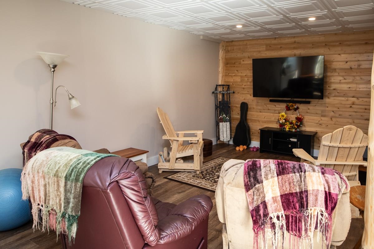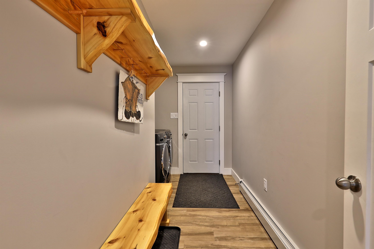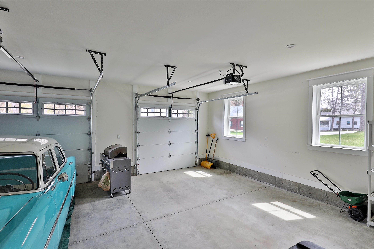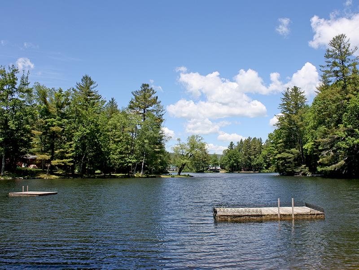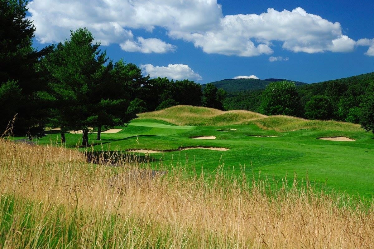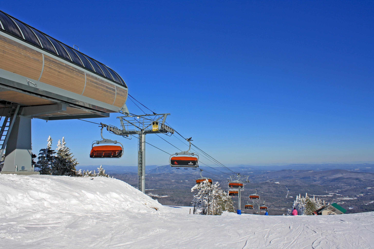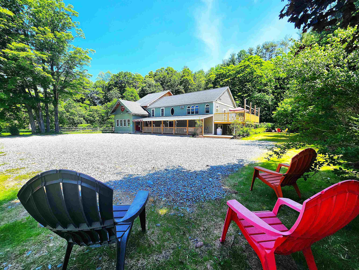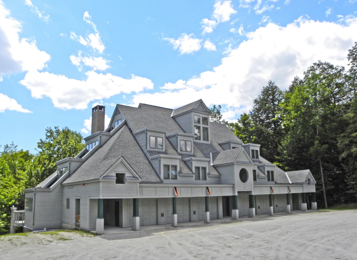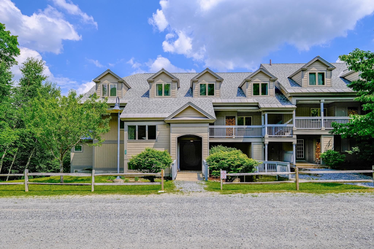1 of 40
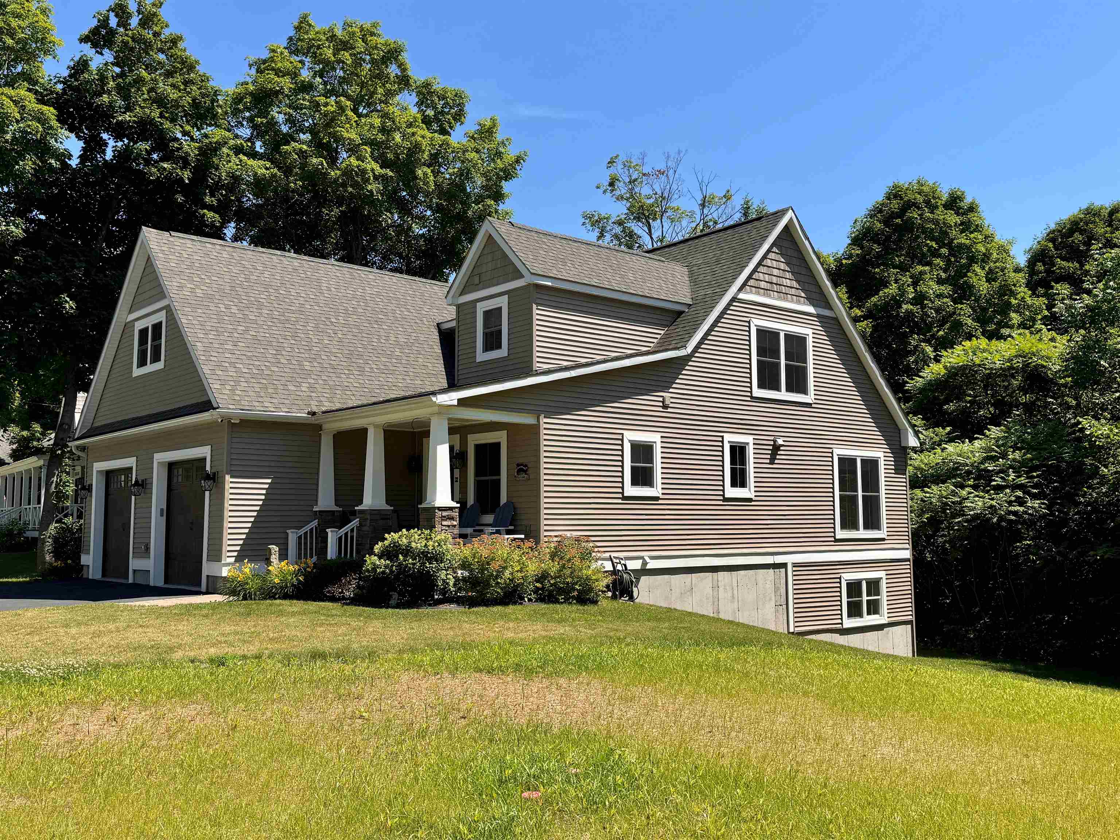

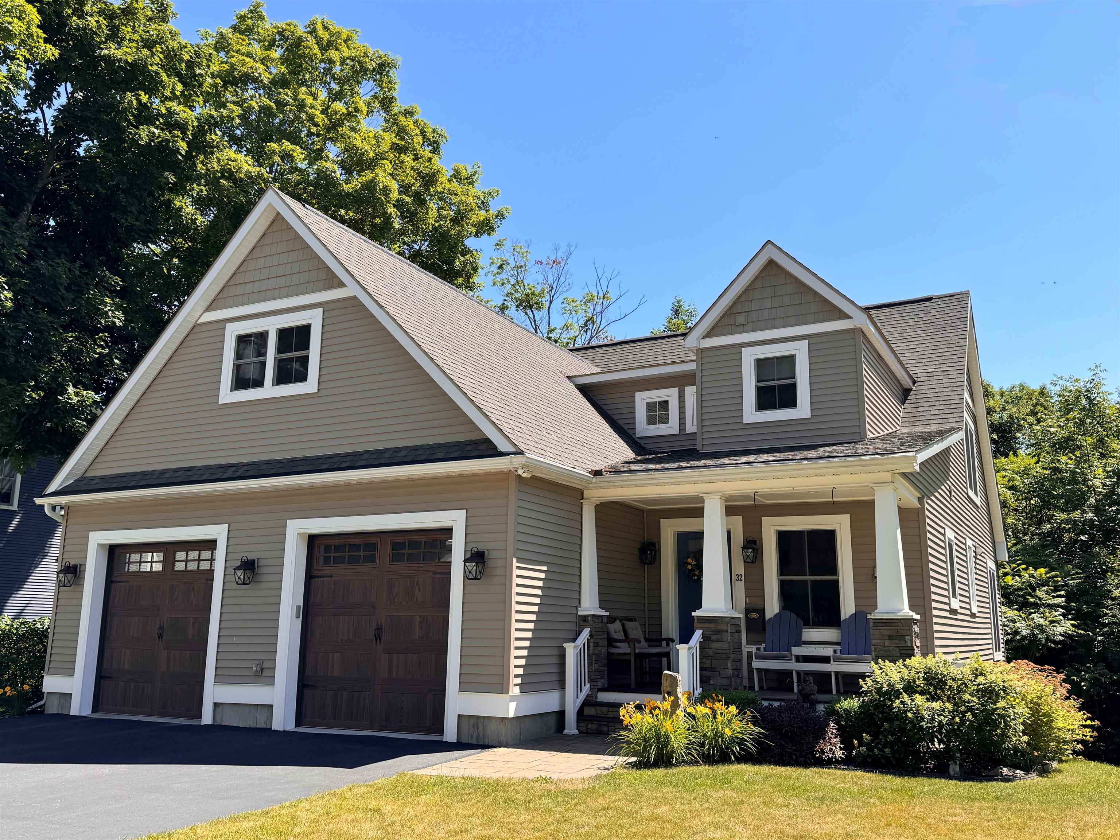
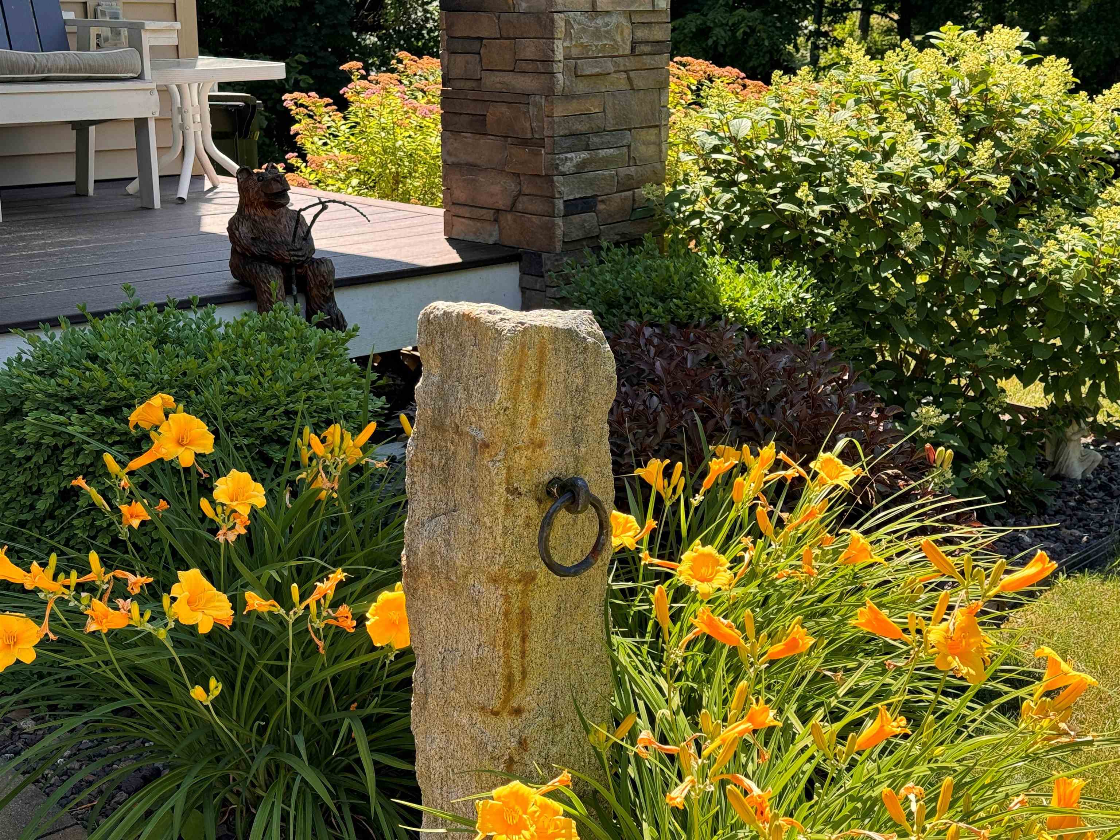
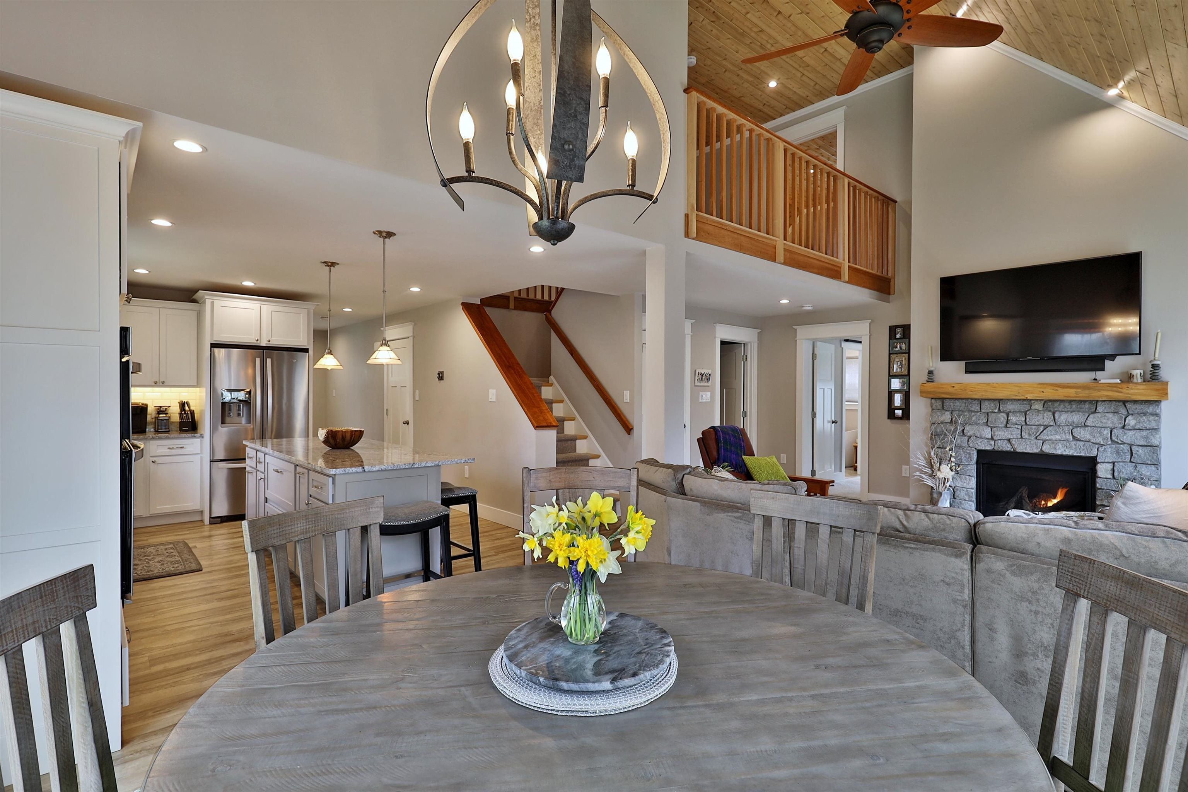

General Property Information
- Property Status:
- Active
- Price:
- $1, 350, 000
- Assessed:
- $0
- Assessed Year:
- County:
- VT-Windsor
- Acres:
- 0.30
- Property Type:
- Single Family
- Year Built:
- 2019
- Agency/Brokerage:
- Suzanne Garvey
Mary W. Davis Realtor & Assoc., Inc. - Bedrooms:
- 4
- Total Baths:
- 4
- Sq. Ft. (Total):
- 3400
- Tax Year:
- Taxes:
- $0
- Association Fees:
Newly offered with additional building lot. Sellers are offering this home also listed as a single lot with MLS #4984565. An additional adjacent lot has town water and sewer and could be either built on or used for additional yard space and privacy. This is a quality custom designed and constructed, low maintenance energy efficient home. Construction was completed in 2019 and built to Vermont energy codes with 2 x 8 construction and R30 insulation. You will enjoy the open floorplan highlighting a gorgeous kitchen with convection oven, energy star appliances, living room with gas fireplace, and oversized windows throughout. A main level primary suite with a luxurious bath with deep soaking tub and a stunning oversized shower will become your private sanctuary. Upstairs has two generous sized bedrooms and a bright sunny loft area and spacious bathroom. The attached two car garage has 240V 40 amp EV charging. The newly finished walkout lower level has a generous-sized family room with a wet-bar, a large 4th bedroom and a spa-inspired bathroom. South facing French doors to the backyard provide abundant natural light and easy access to a future patio. There is unfinished space over the garage, 190+/- square feet you could easily finish off into a game room or quiet home office. Located within easy walking distance to village shops, restaurants, and galleries and, best-of-all, just steps to the Okemo shuttle. Property is being sold fully furnished and turnkey. Owner Builder.
Interior Features
- # Of Stories:
- 2.5
- Sq. Ft. (Total):
- 3400
- Sq. Ft. (Above Ground):
- 3200
- Sq. Ft. (Below Ground):
- 200
- Sq. Ft. Unfinished:
- 280
- Rooms:
- 12
- Bedrooms:
- 4
- Baths:
- 4
- Interior Desc:
- Blinds, Ceiling Fan, Dining Area, Fireplace - Gas, Fireplaces - 1, Hearth, Kitchen Island, Lighting - LED, Primary BR w/ BA, Natural Light, Soaking Tub, Storage - Indoor, Vaulted Ceiling, Walk-in Closet, Walk-in Pantry, Window Treatment, Smart Thermostat
- Appliances Included:
- Cooktop - Gas, Dishwasher - Energy Star, Dryer - Energy Star, Range Hood, Oven - Wall, Refrigerator-Energy Star, Washer - Energy Star, Water Heater - Off Boiler
- Flooring:
- Carpet, Ceramic Tile, Laminate
- Heating Cooling Fuel:
- Gas - LP/Bottle
- Water Heater:
- Basement Desc:
- Walkout
Exterior Features
- Style of Residence:
- Contemporary, Multi-Level
- House Color:
- Time Share:
- No
- Resort:
- Exterior Desc:
- Exterior Details:
- Porch - Covered, Window Screens, Windows - Double Pane
- Amenities/Services:
- Land Desc.:
- Curbing, Landscaped, Sidewalks, Slight, Street Lights
- Suitable Land Usage:
- Roof Desc.:
- Shingle - Architectural
- Driveway Desc.:
- Paved
- Foundation Desc.:
- Concrete
- Sewer Desc.:
- Public
- Garage/Parking:
- Yes
- Garage Spaces:
- 2
- Road Frontage:
- 60
Other Information
- List Date:
- 2024-06-13
- Last Updated:
- 2024-07-02 19:48:40


