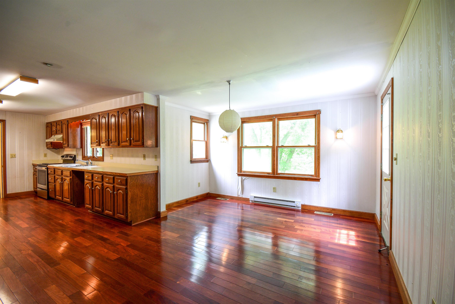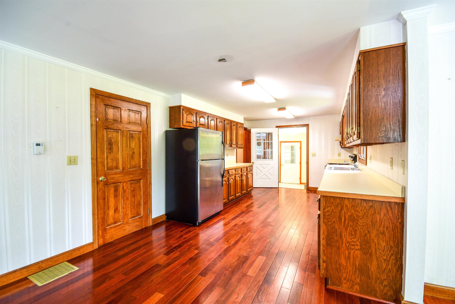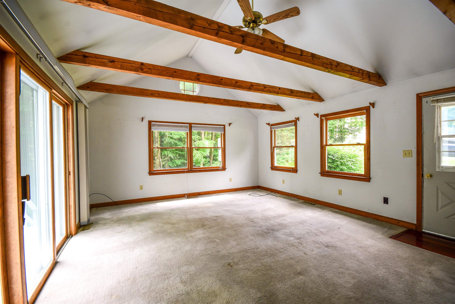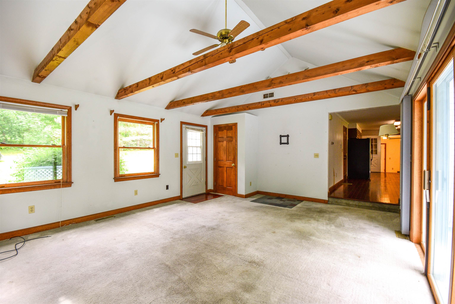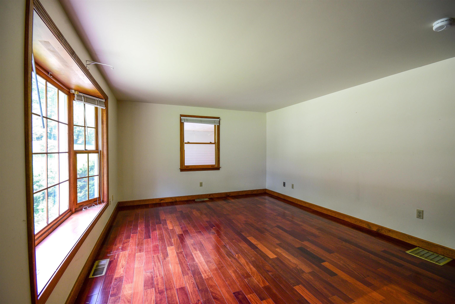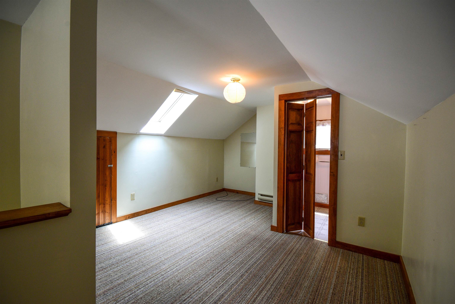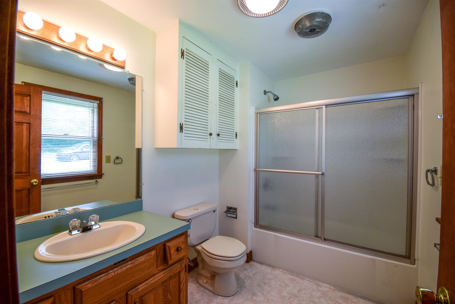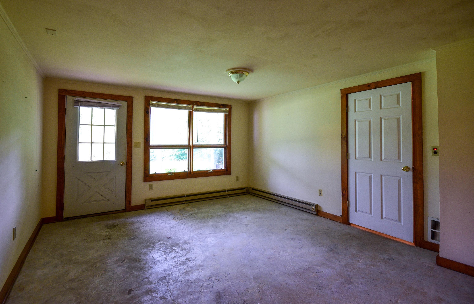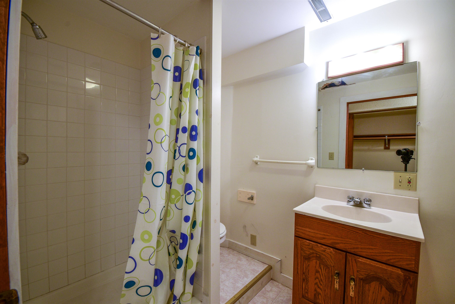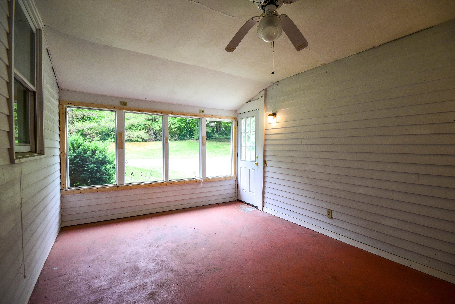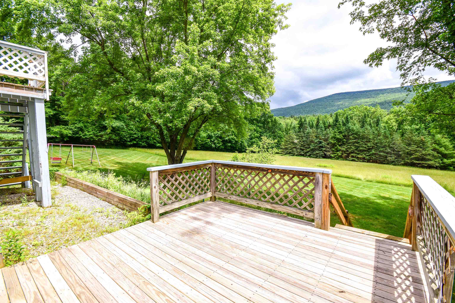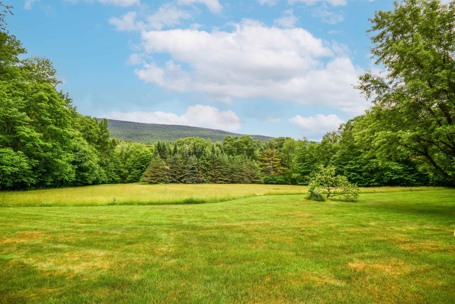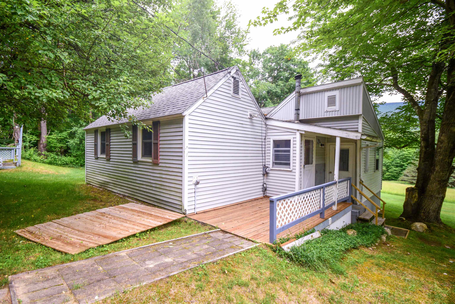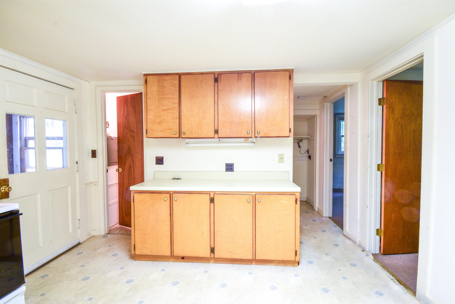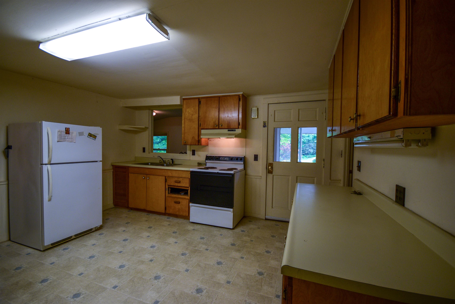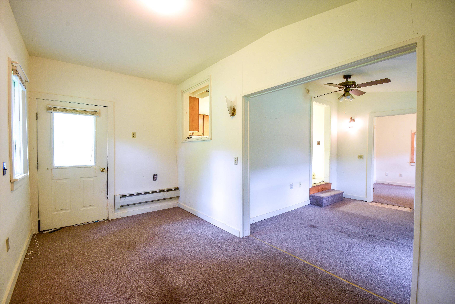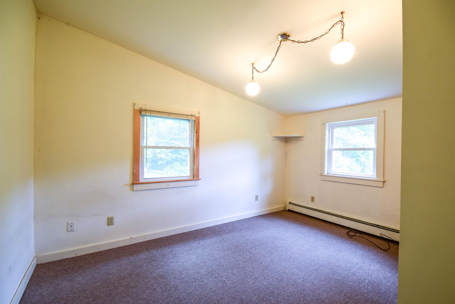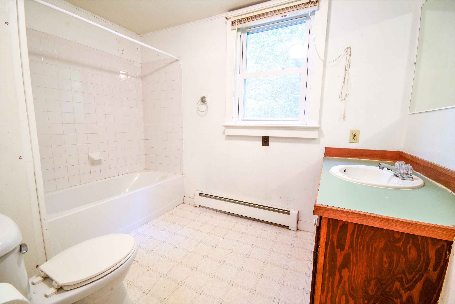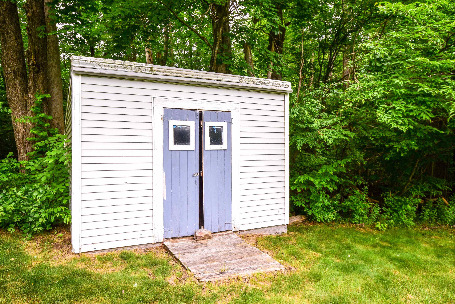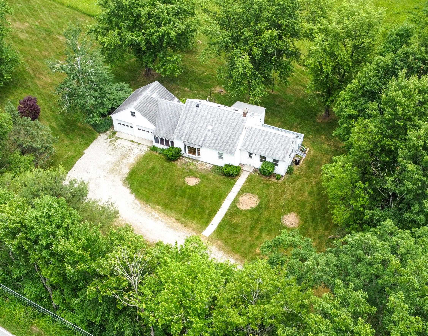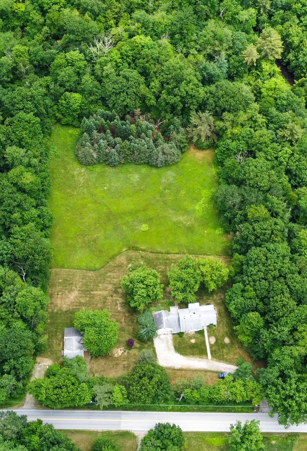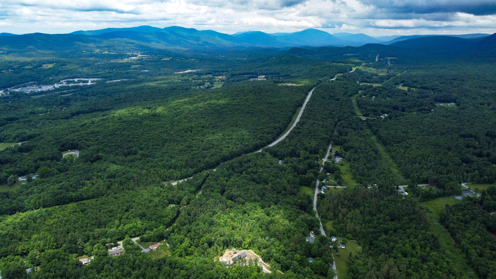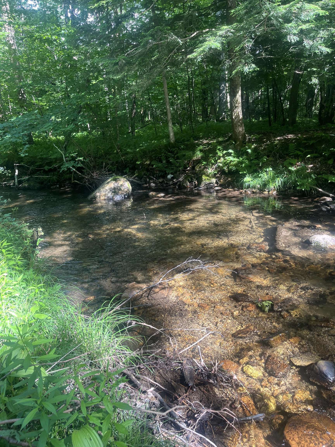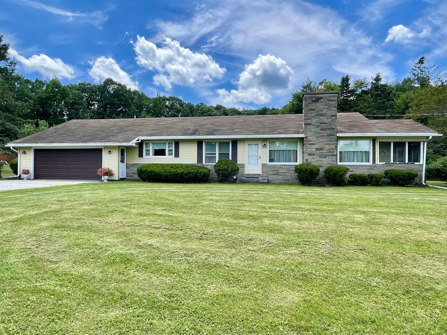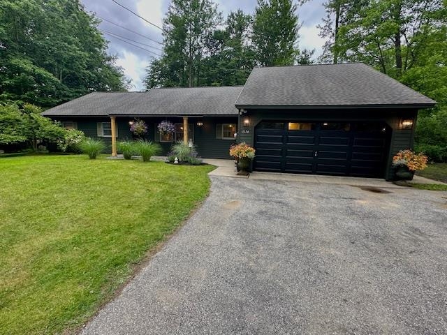1 of 29
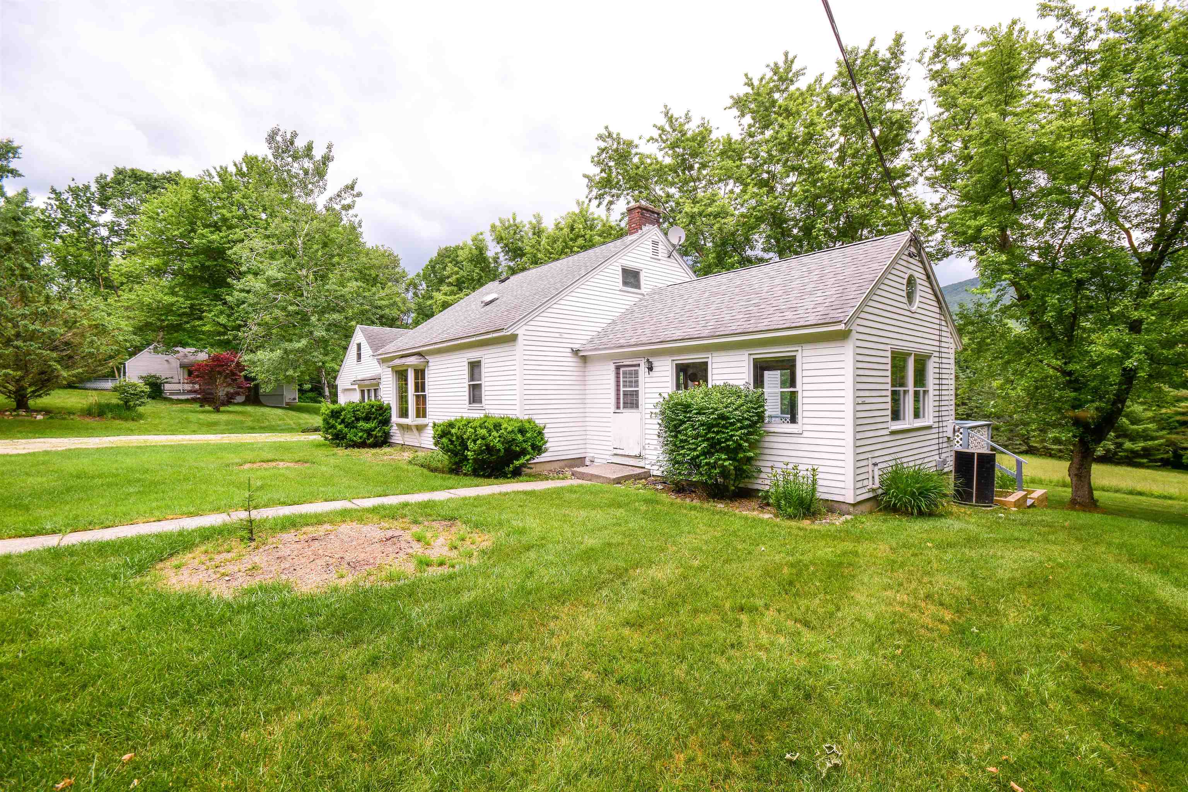
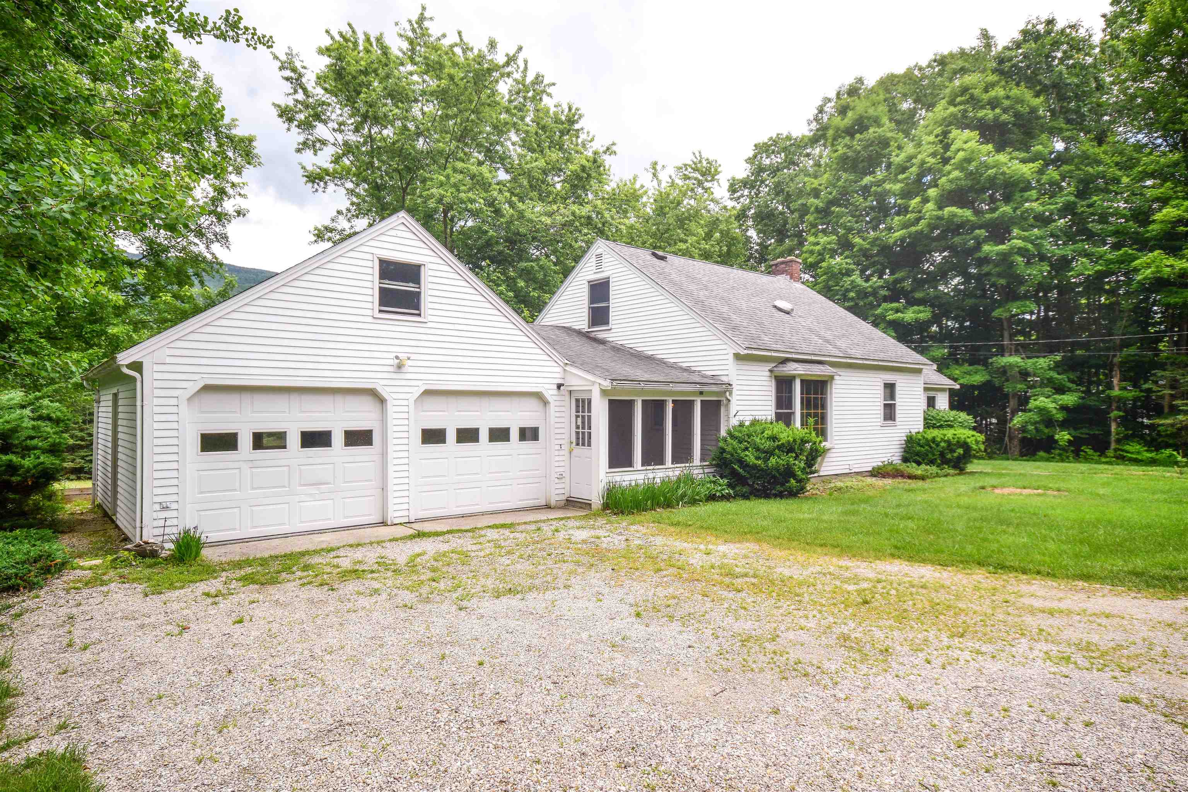

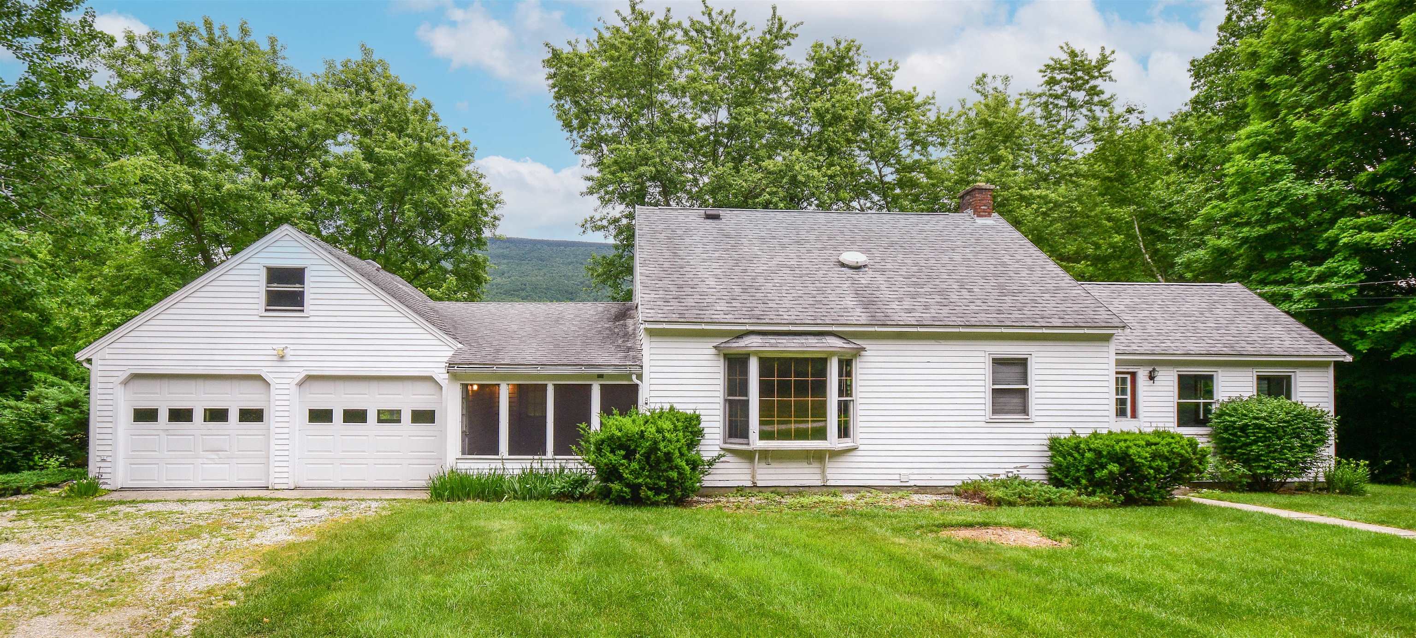
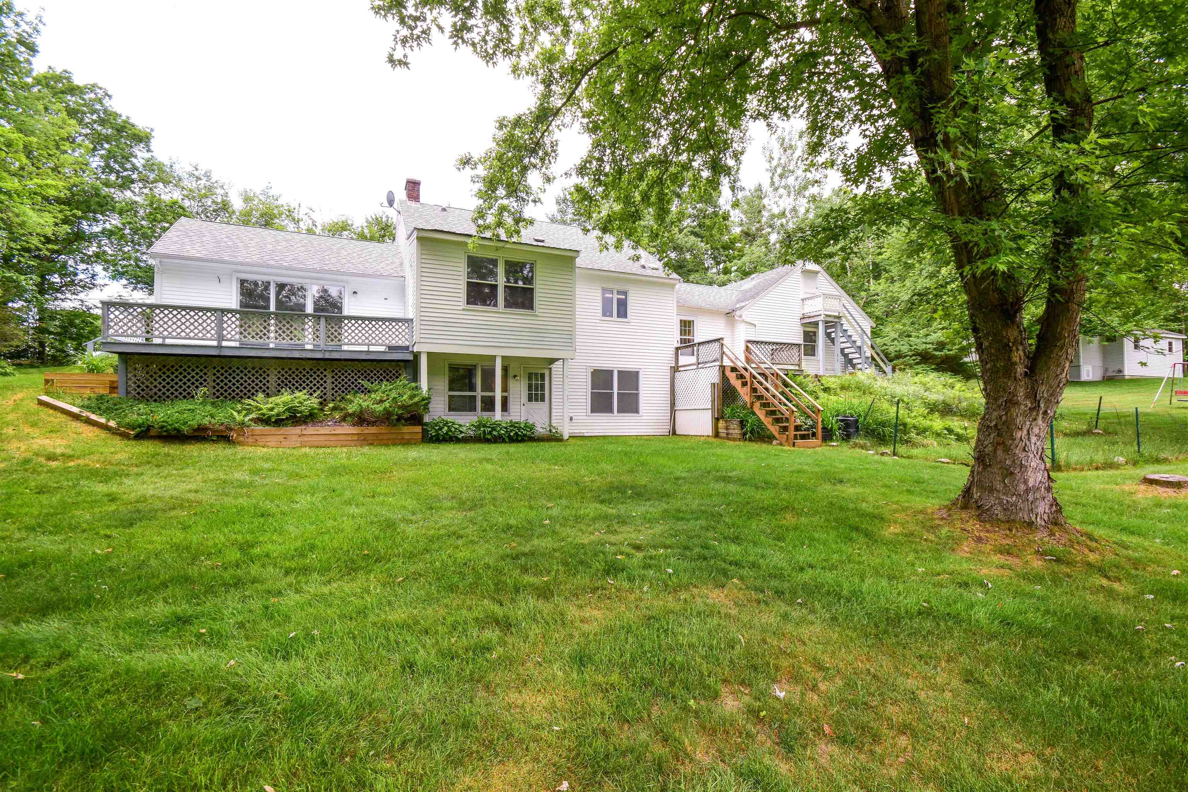

General Property Information
- Property Status:
- Active Under Contract
- Price:
- $385, 000
- Assessed:
- $0
- Assessed Year:
- County:
- VT-Bennington
- Acres:
- 5.68
- Property Type:
- Single Family
- Year Built:
- 1989
- Agency/Brokerage:
- Faith Rhodes
Rhodes Real Estate - Bedrooms:
- 3
- Total Baths:
- 4
- Sq. Ft. (Total):
- 2716
- Tax Year:
- 2024
- Taxes:
- $6, 946
- Association Fees:
Incredible location with scenic views, seclusion, expansive grounds, and a supplementary rental dwelling! This distinctive property, comprising a primary residence and an accompanying rental house, is hitting the market for the first time in two decades. The main residence presents abundant potential, awaiting your personal touches and modern updates to transform it into your ideal abode. Featuring three bedrooms, including a master suite on the ground floor, a basement family room, a soaring cathedral ceiling in the living area, an enclosed porch, a second floor bedroom with private half bath and a secluded deck at the rear, this home offers a wealth of amenities. The rental property boasts an additional three bedrooms and a bathroom, offering potential for additional income. While updates are required, this dwelling benefits from separate utilities and septic systems from the main residence, as well as its own private driveway. An opportunity not to be missed, there's so much to explore here! The Furnace Brook runs through the back border of the property and there are views of Glastenbury Mountain which is part of the Green Mountain National Forest and protected from development.
Interior Features
- # Of Stories:
- 1.5
- Sq. Ft. (Total):
- 2716
- Sq. Ft. (Above Ground):
- 1860
- Sq. Ft. (Below Ground):
- 856
- Sq. Ft. Unfinished:
- 320
- Rooms:
- 7
- Bedrooms:
- 3
- Baths:
- 4
- Interior Desc:
- Cathedral Ceiling, Dining Area, Kitchen/Dining, Primary BR w/ BA, Natural Light, Skylight, Vaulted Ceiling, Laundry - Basement
- Appliances Included:
- Dryer, Range Hood, Range - Electric, Refrigerator, Washer
- Flooring:
- Combination, Hardwood
- Heating Cooling Fuel:
- Oil
- Water Heater:
- Basement Desc:
- Concrete Floor, Daylight, Full, Partially Finished, Stairs - Interior, Walkout
Exterior Features
- Style of Residence:
- Cape
- House Color:
- White
- Time Share:
- No
- Resort:
- Exterior Desc:
- Exterior Details:
- Deck, Garden Space, Guest House, Natural Shade, Outbuilding, Porch - Covered, Porch - Enclosed
- Amenities/Services:
- Land Desc.:
- Country Setting, Field/Pasture, Level, Mountain View, Stream, View
- Suitable Land Usage:
- Roof Desc.:
- Shingle
- Driveway Desc.:
- Crushed Stone
- Foundation Desc.:
- Poured Concrete
- Sewer Desc.:
- 1000 Gallon
- Garage/Parking:
- Yes
- Garage Spaces:
- 2
- Road Frontage:
- 772
Other Information
- List Date:
- 2024-06-13
- Last Updated:
- 2024-06-27 21:07:22


