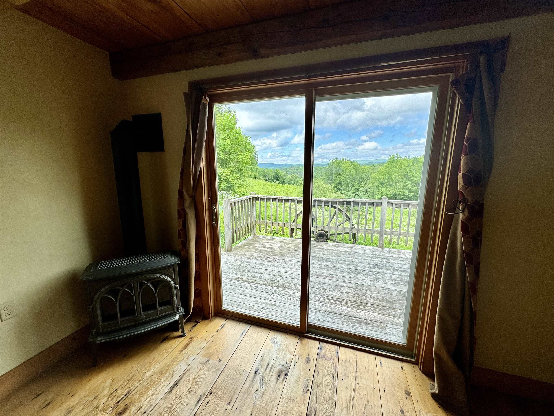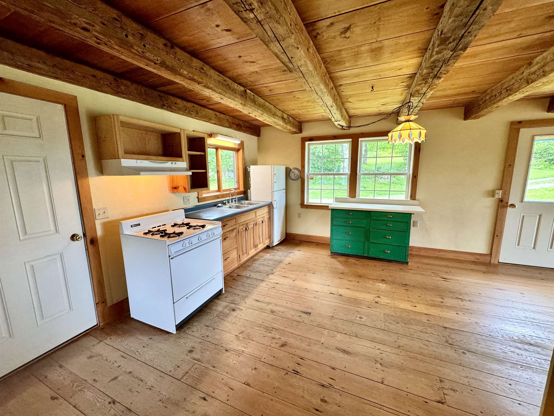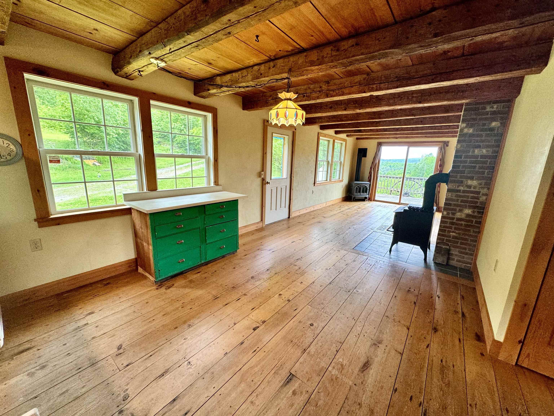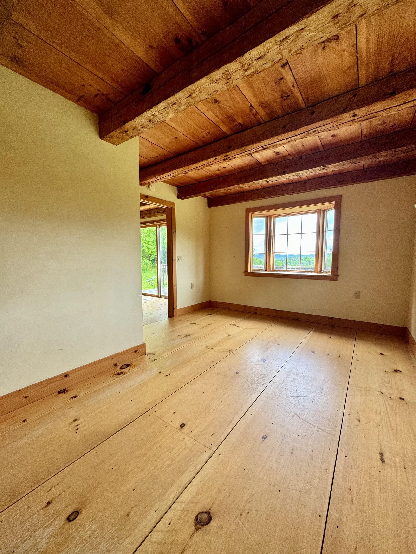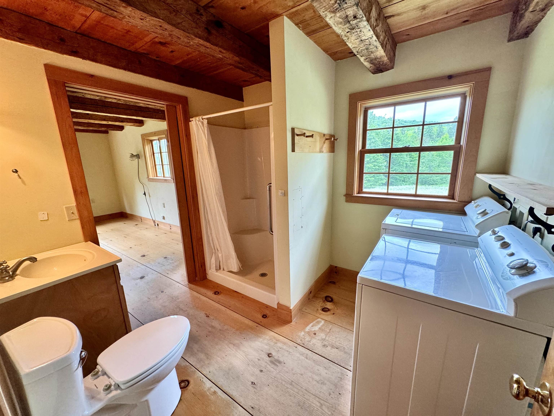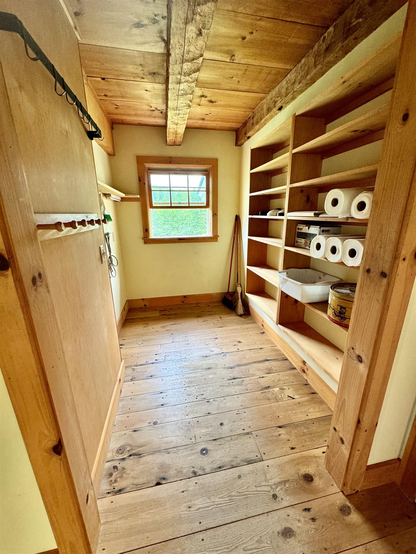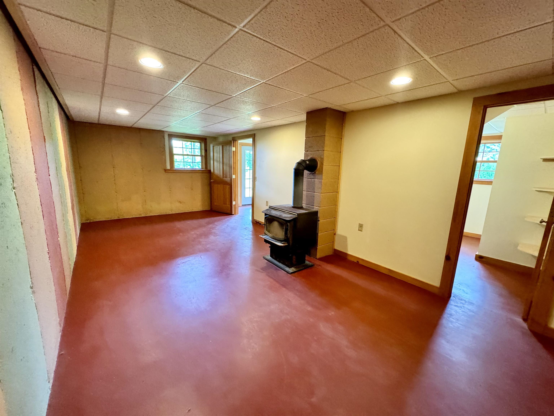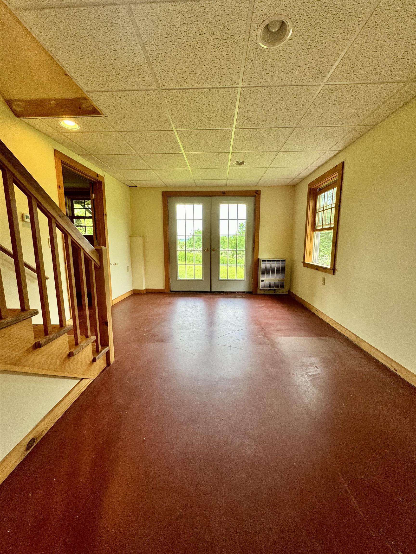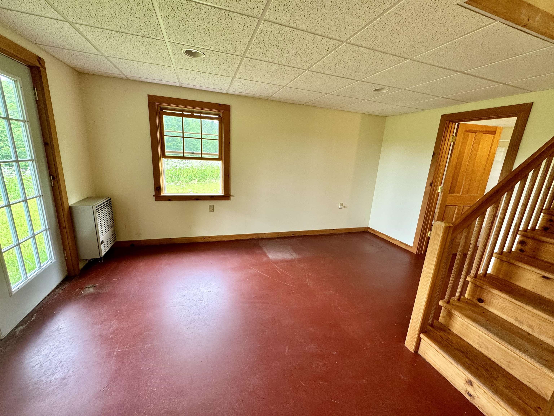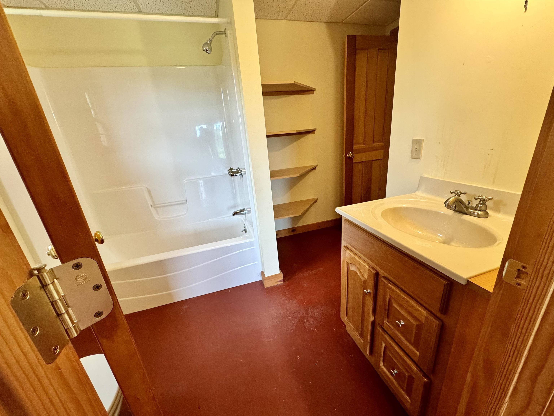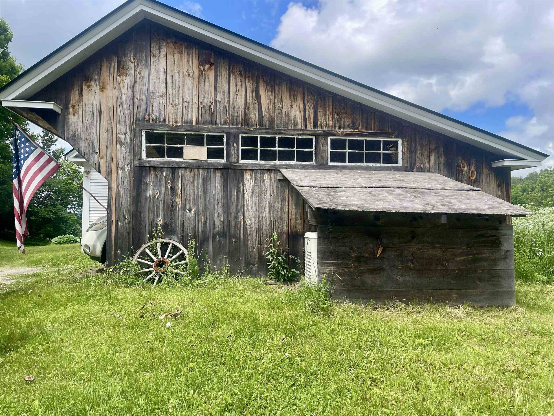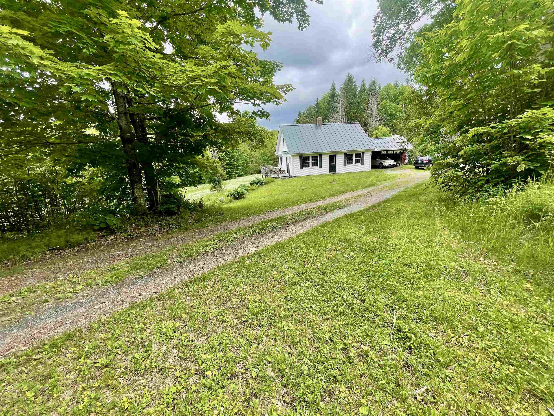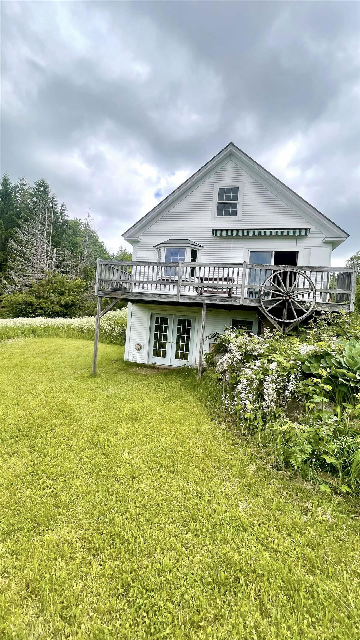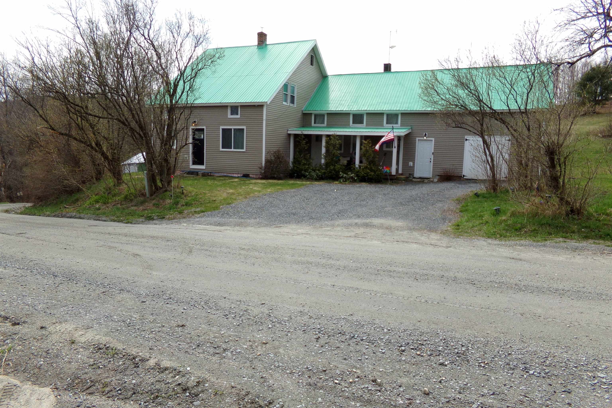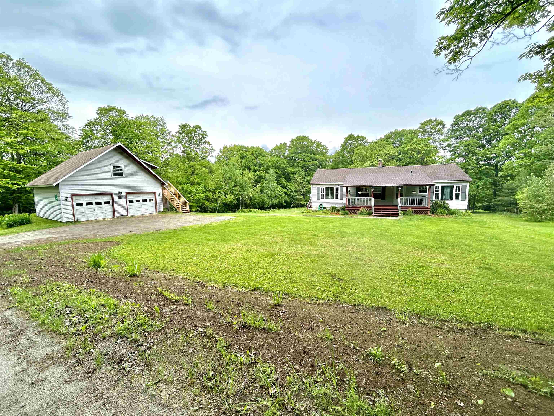1 of 21

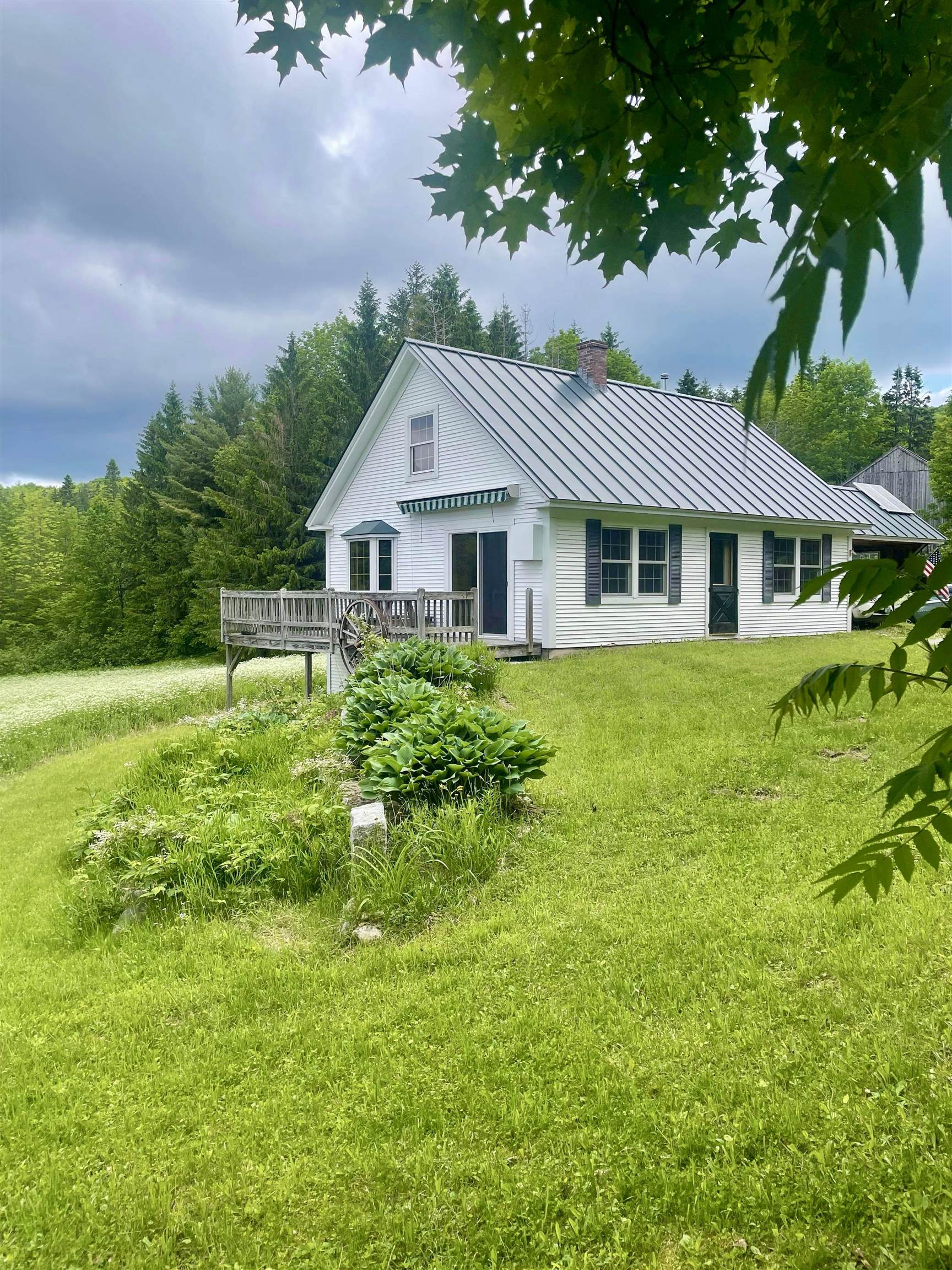

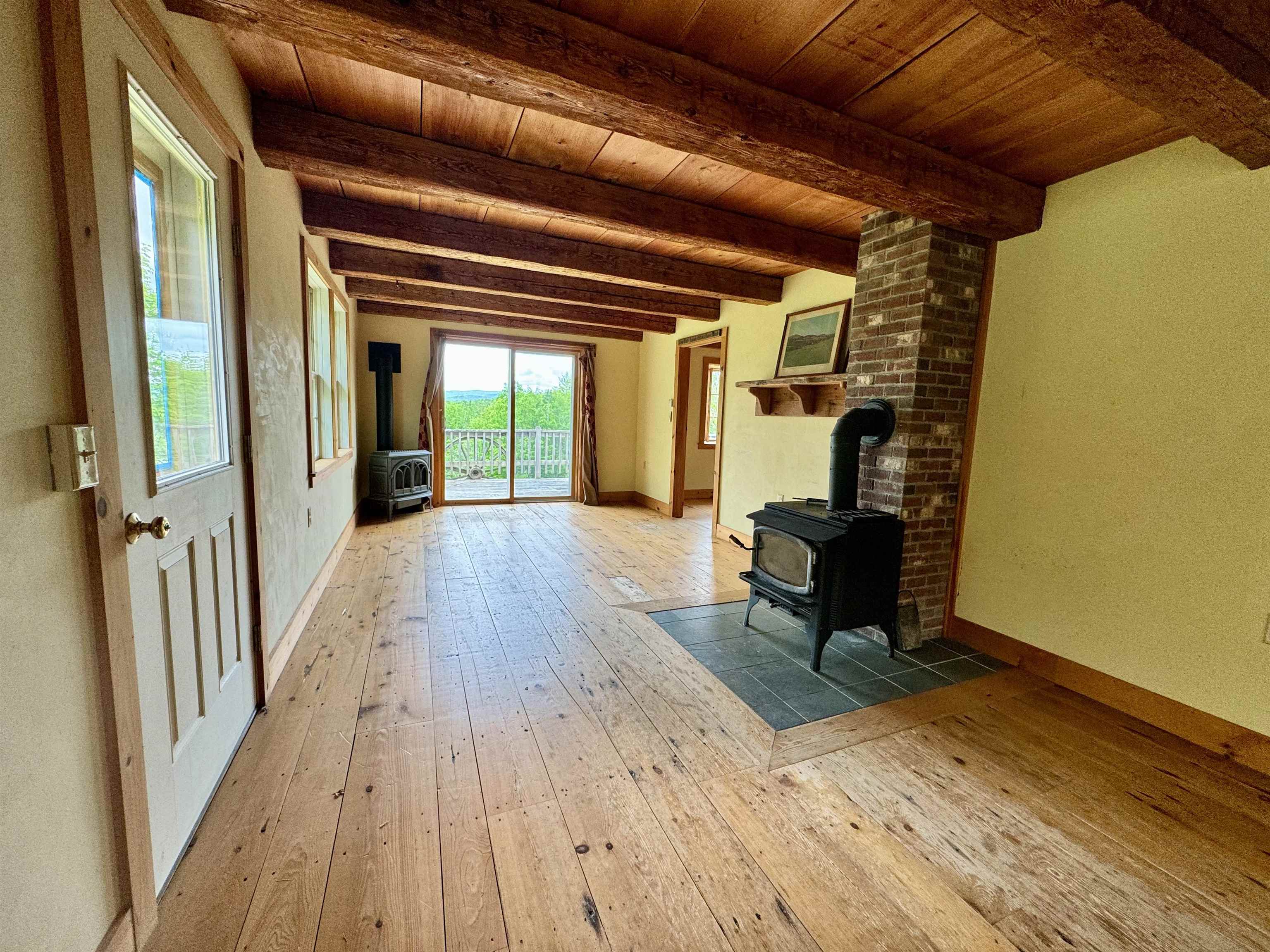

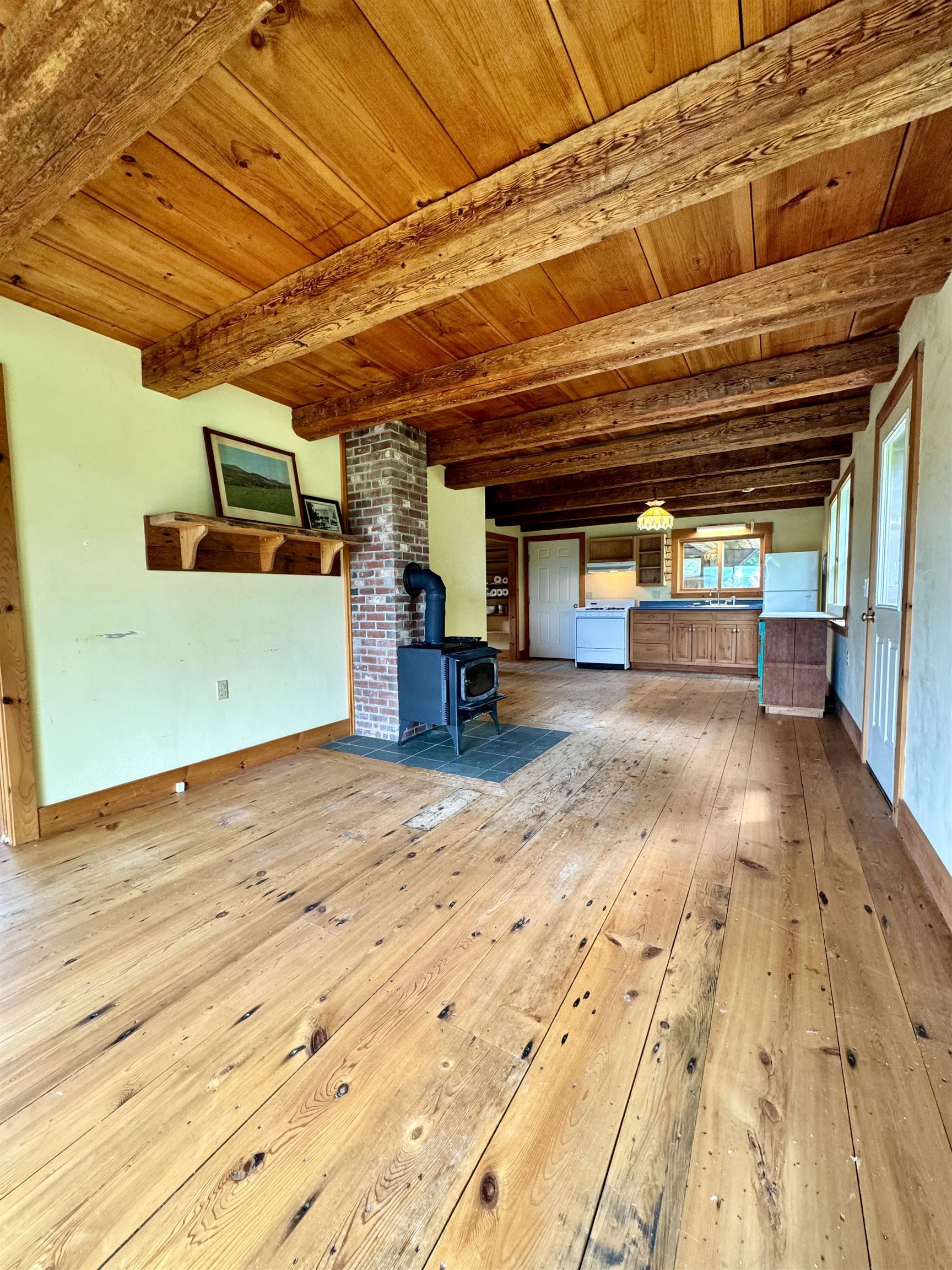
General Property Information
- Property Status:
- Active Under Contract
- Price:
- $399, 500
- Assessed:
- $0
- Assessed Year:
- County:
- VT-Orange
- Acres:
- 59.50
- Property Type:
- Single Family
- Year Built:
- 2009
- Agency/Brokerage:
- Megan Lavik
Coldwell Banker LIFESTYLES - Bedrooms:
- 2
- Total Baths:
- 2
- Sq. Ft. (Total):
- 1280
- Tax Year:
- 2023
- Taxes:
- $5, 389
- Association Fees:
Discover the perfect blend of rustic charm and expansive natural beauty with this enticing one owner home. Nestled on a sprawling 59.5+/- acre lot. The property features a well-constructed cape boasting exposed beams that add a touch of character and warmth, complementing the efficient wood stove at the heart of the open concept living space. Large windows frame the breathtaking mountain views, while an inviting deck with an awning provides a serene spot to enjoy the panoramic landscape. In addition to the current finished living space, there is an unfinished second story ideal for those looking to tailor a home to their taste. The walk-out basement offers an additional bedroom, full bathroom and family room. Outdoors, the wealth of natural resources is truly impressive. The land encompasses wooded areas ideal for exploration, and a serene pond, all contributing to a sense of seclusion and tranquility. Notable outbuildings offer storage solutions or the possibility for workshop areas, while the property's status as being off-grid underlines its retreat-like vibe. This property isn't just a home; it's a personal haven from the hustle of modern life. Whether you're looking to establish a homestead, a getaway spot, or embark on a restoration project, 111 Kimball Hill Rd holds potential limited only by your imagination. Embark on your next adventure by making this serene Vermont sanctuary your own.
Interior Features
- # Of Stories:
- 1
- Sq. Ft. (Total):
- 1280
- Sq. Ft. (Above Ground):
- 768
- Sq. Ft. (Below Ground):
- 512
- Sq. Ft. Unfinished:
- 256
- Rooms:
- 7
- Bedrooms:
- 2
- Baths:
- 2
- Interior Desc:
- Appliances Included:
- Flooring:
- Heating Cooling Fuel:
- Gas - LP/Bottle
- Water Heater:
- Basement Desc:
- Partially Finished, Storage Space, Walkout
Exterior Features
- Style of Residence:
- Cape
- House Color:
- Time Share:
- No
- Resort:
- Exterior Desc:
- Exterior Details:
- Amenities/Services:
- Land Desc.:
- Agricultural, Mountain View, Open, Pond, Stream, Wooded
- Suitable Land Usage:
- Roof Desc.:
- Metal
- Driveway Desc.:
- Dirt, Gravel
- Foundation Desc.:
- Poured Concrete
- Sewer Desc.:
- 1000 Gallon, Private
- Garage/Parking:
- Yes
- Garage Spaces:
- 2
- Road Frontage:
- 0
Other Information
- List Date:
- 2024-06-13
- Last Updated:
- 2024-07-10 14:22:29



