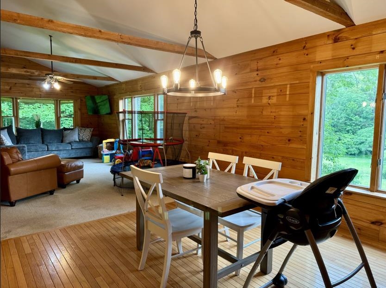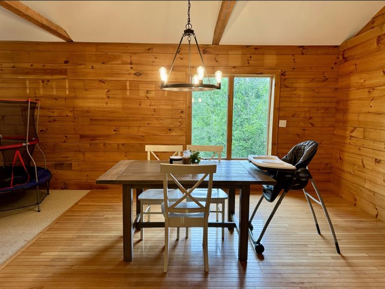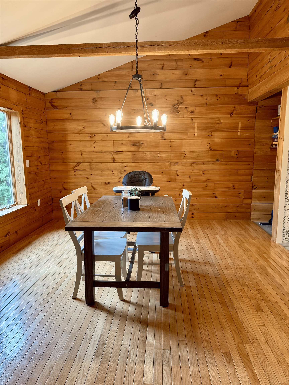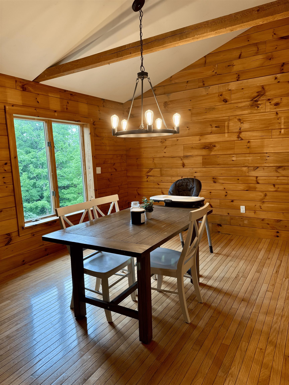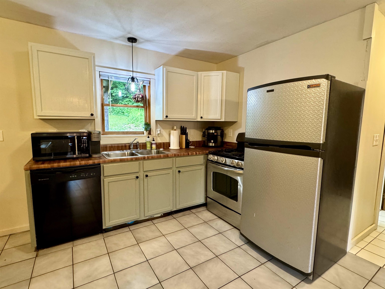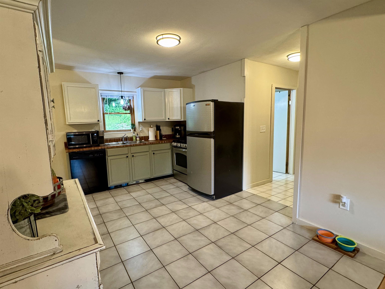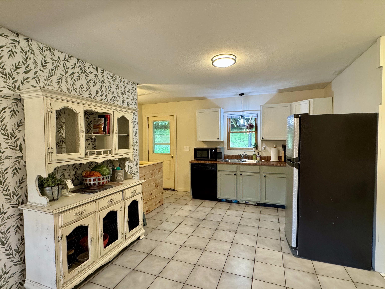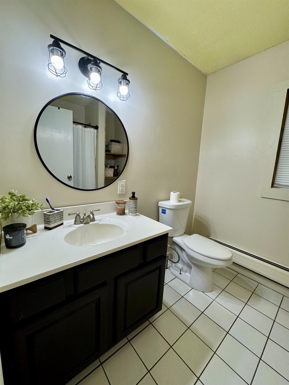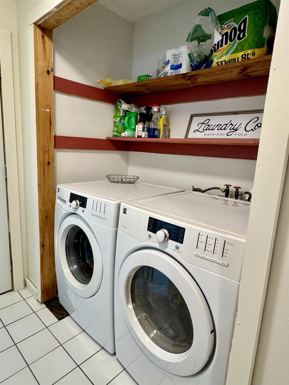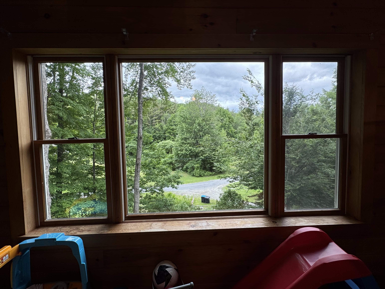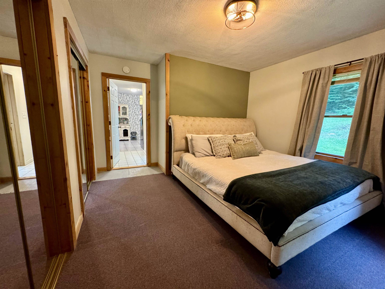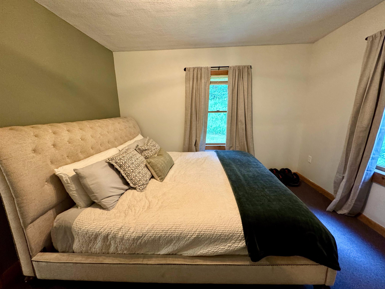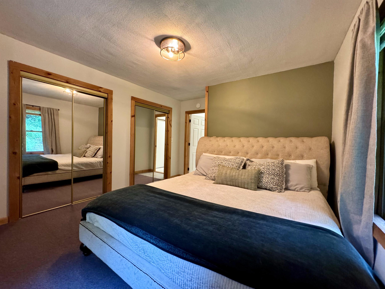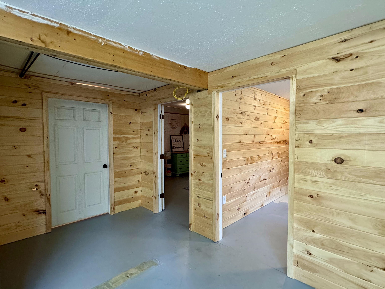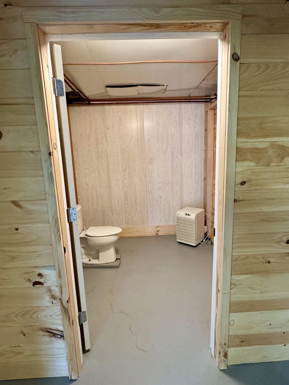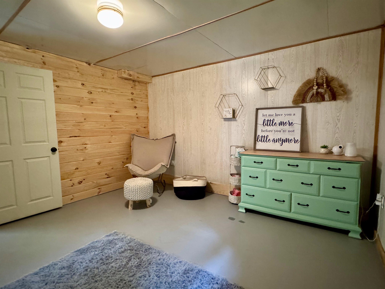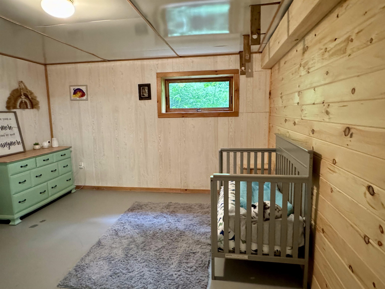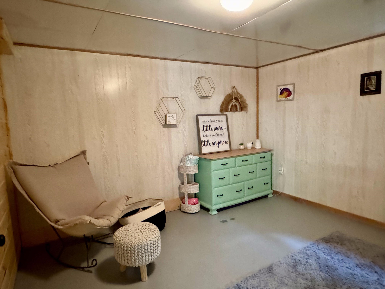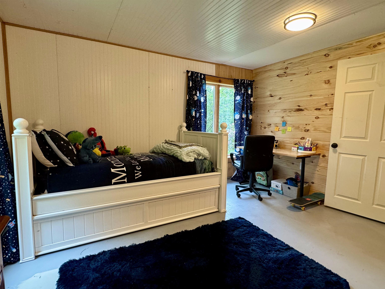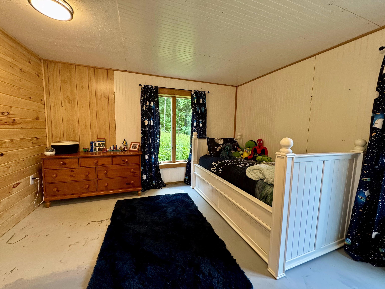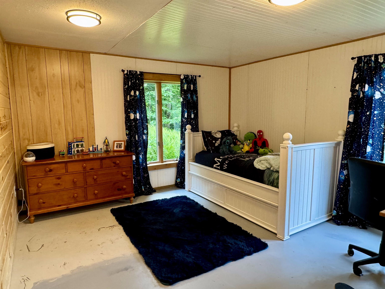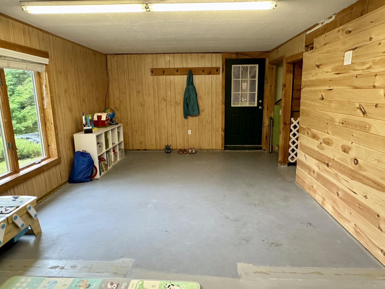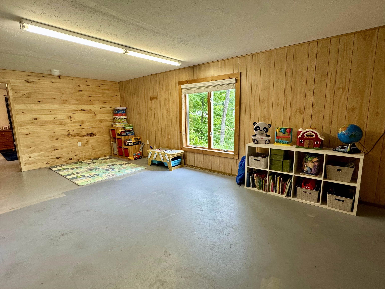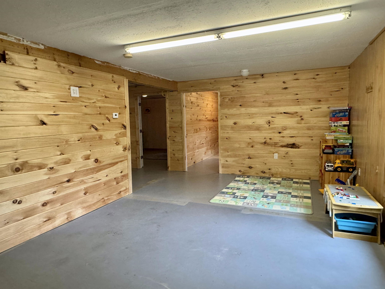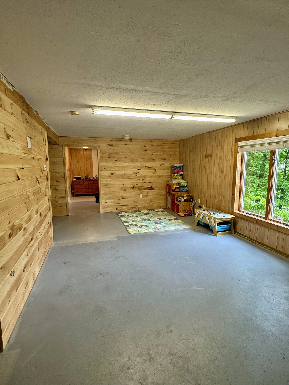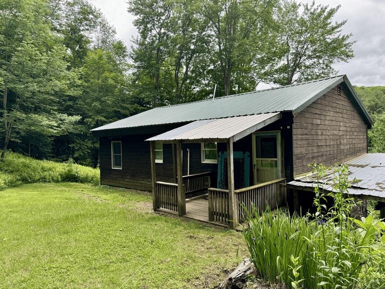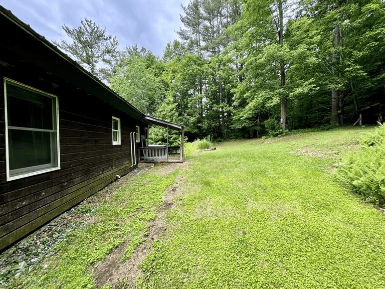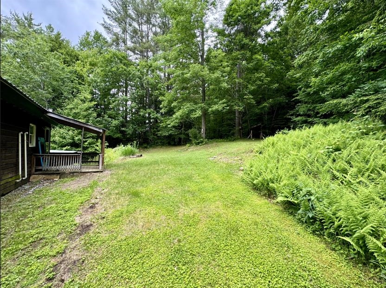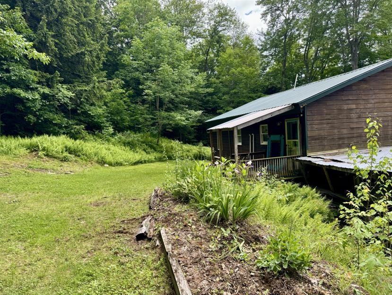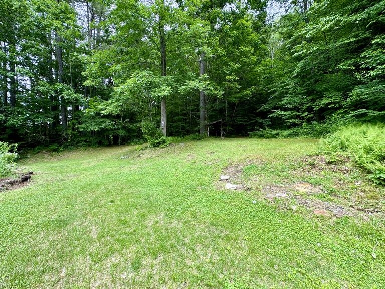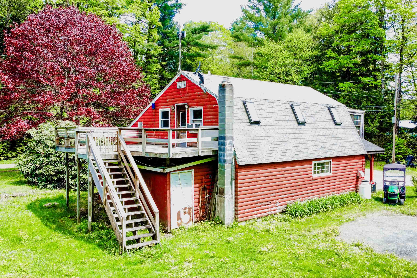1 of 37
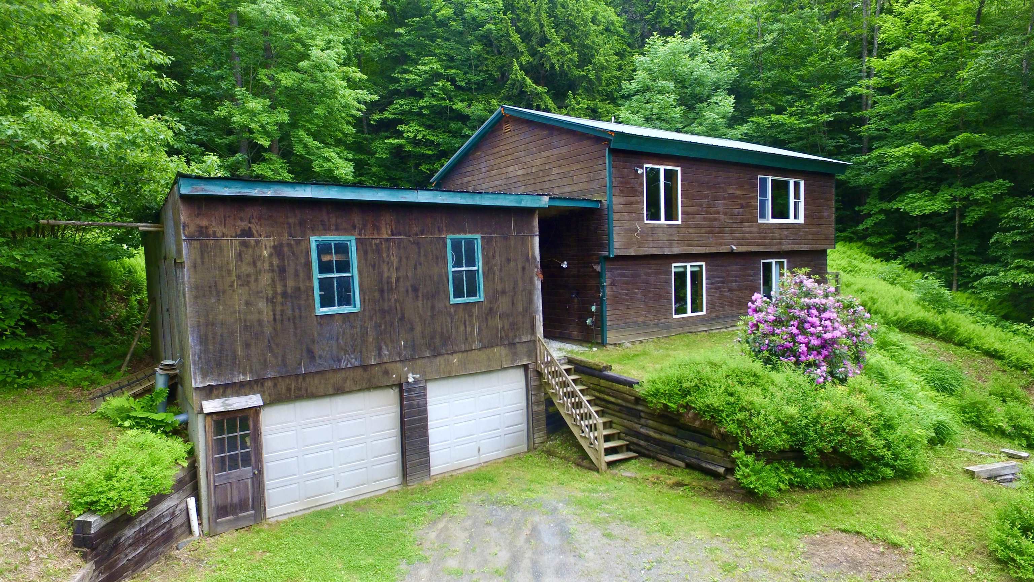
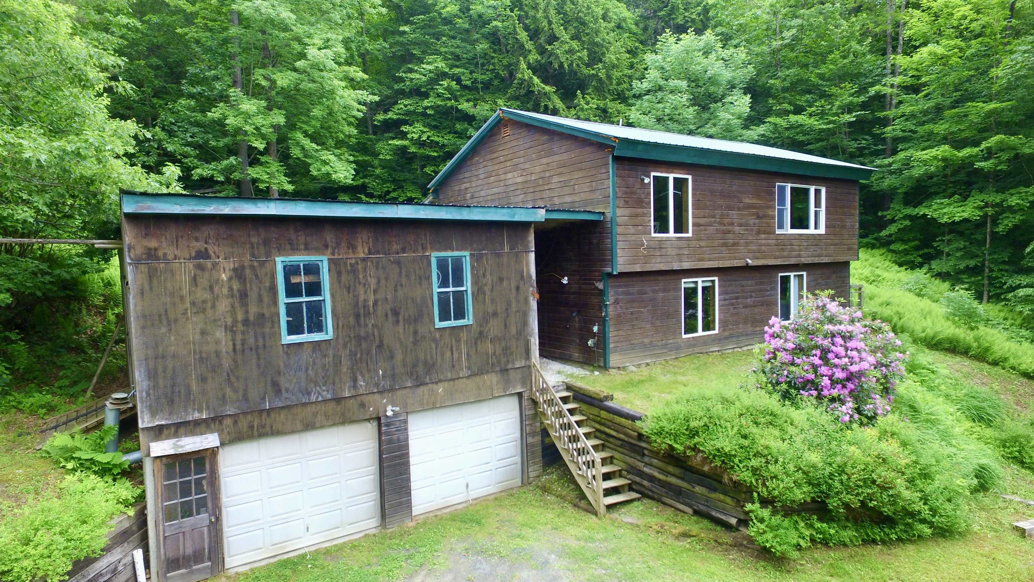
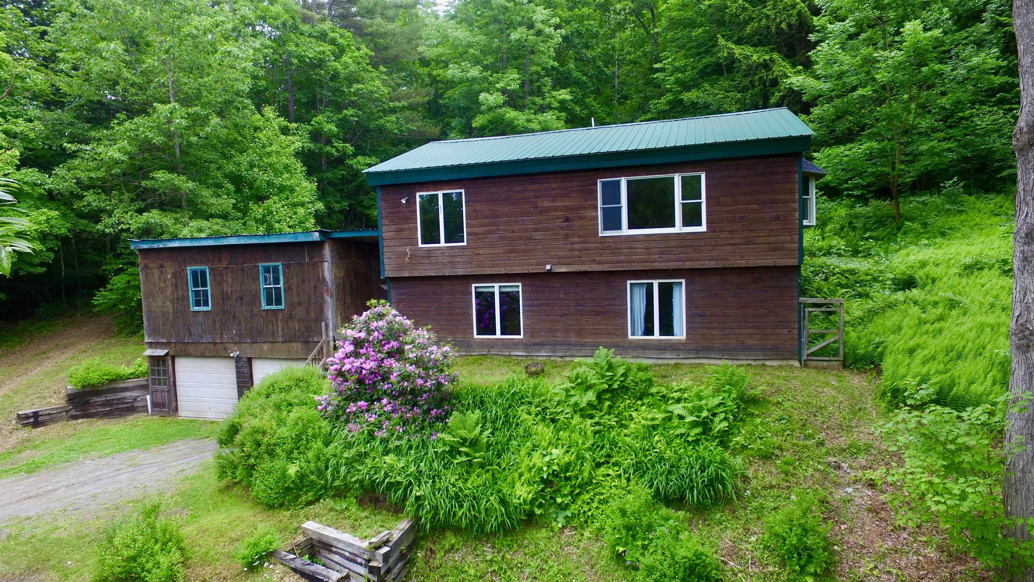
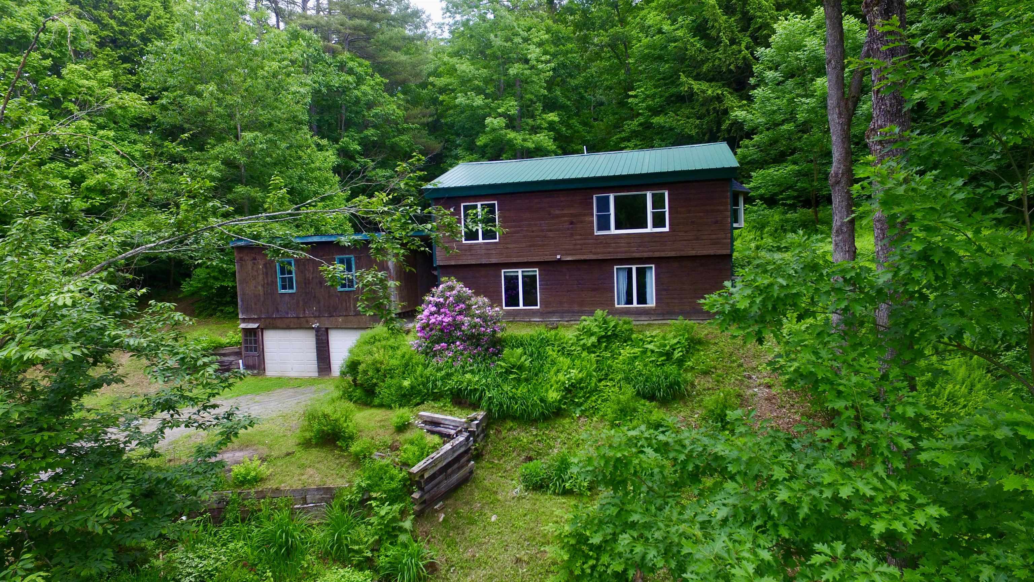
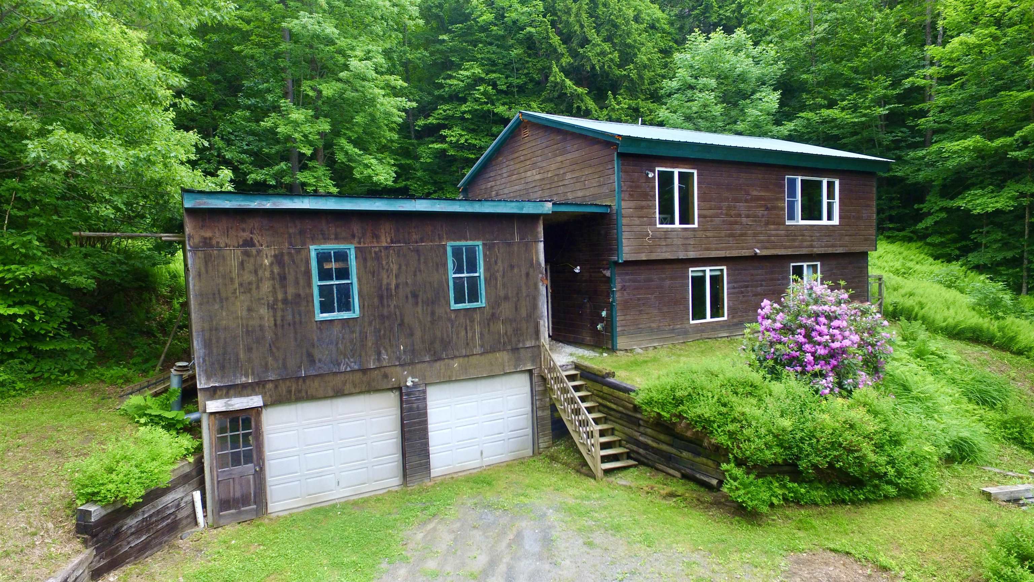
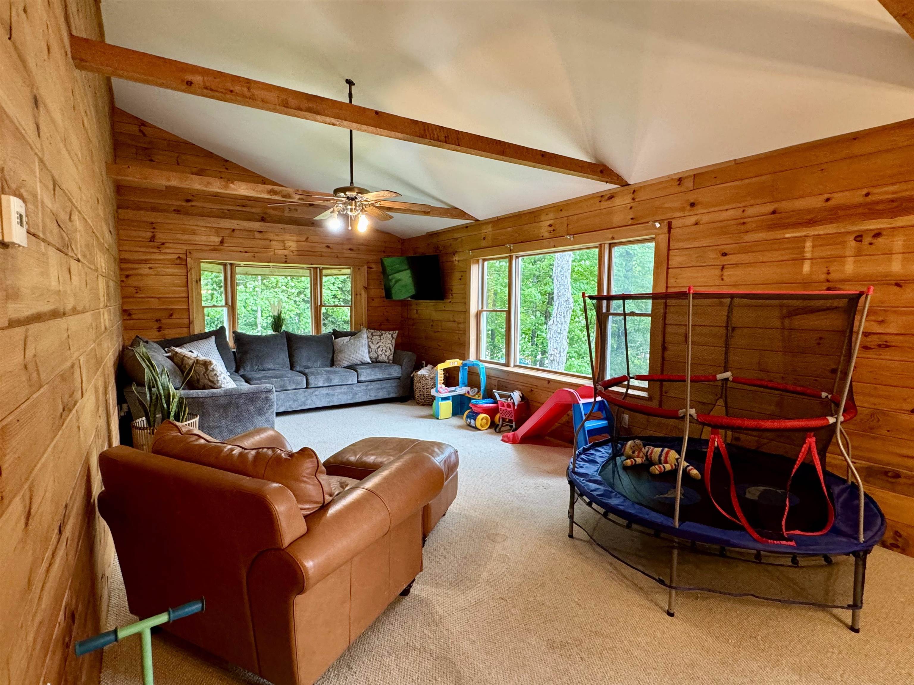
General Property Information
- Property Status:
- Active Under Contract
- Price:
- $250, 000
- Assessed:
- $0
- Assessed Year:
- County:
- VT-Windsor
- Acres:
- 2.87
- Property Type:
- Single Family
- Year Built:
- 1996
- Agency/Brokerage:
- Livian Vermont
KW Vermont - Bedrooms:
- 3
- Total Baths:
- 2
- Sq. Ft. (Total):
- 1744
- Tax Year:
- 2023
- Taxes:
- $2, 345
- Association Fees:
Welcome to this charming raised ranch nestled in the heart of Brownsville. This deceivingly spacious 3-bedroom home offers ample potential with a ready-to-finish basement, promising an opportunity to elevate it to your unique vision. Built in 1996, this residence features a convenient layout with the main level upstairs and an inviting open-concept living area highlighted by vaulted ceilings that opens up to a beautiful dining room and kitchen. A cozy bedroom and full bathroom equipped with laundry facilities complete this upper level, ensuring comfort and convenience. As the seasons change, embrace the warmth of radiant heating, promising cozy toes during chilly winter evenings. The lower level presents a versatile family room and two additional bedrooms awaiting your personal touch for full customization. Essential utilities are neatly tucked away in their dedicated space, while a convenient 1/4 bathroom adds functionality to the lower level. Outside, the terraced yard provides a picturesque backdrop, seamlessly blending indoor and outdoor living. The kitchen conveniently opens up to the backyard, adding ease for entertainment and relaxation. With endless possibilities and room for your creative flair, this home eagerly awaits its next owner!
Interior Features
- # Of Stories:
- 1
- Sq. Ft. (Total):
- 1744
- Sq. Ft. (Above Ground):
- 1044
- Sq. Ft. (Below Ground):
- 700
- Sq. Ft. Unfinished:
- 300
- Rooms:
- 4
- Bedrooms:
- 3
- Baths:
- 2
- Interior Desc:
- Appliances Included:
- Flooring:
- Heating Cooling Fuel:
- Gas - LP/Bottle
- Water Heater:
- Basement Desc:
- Partially Finished
Exterior Features
- Style of Residence:
- Raised Ranch
- House Color:
- Time Share:
- No
- Resort:
- Exterior Desc:
- Exterior Details:
- Amenities/Services:
- Land Desc.:
- Sloping
- Suitable Land Usage:
- Roof Desc.:
- Metal
- Driveway Desc.:
- Dirt
- Foundation Desc.:
- Concrete
- Sewer Desc.:
- Deeded, Leach Field - Off-Site, Private, Septic
- Garage/Parking:
- Yes
- Garage Spaces:
- 2
- Road Frontage:
- 75
Other Information
- List Date:
- 2024-06-13
- Last Updated:
- 2024-06-18 13:32:03



