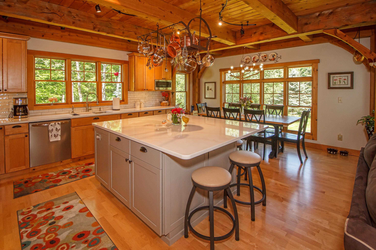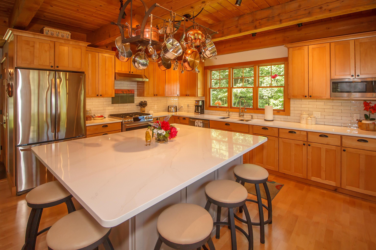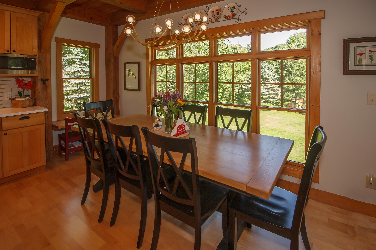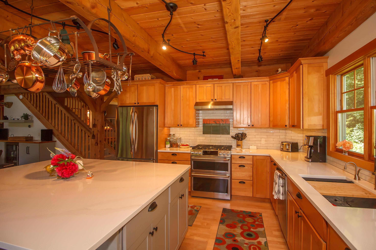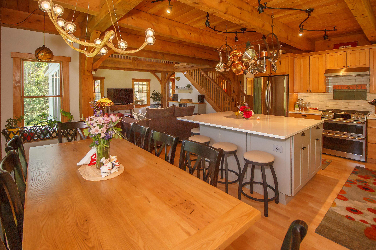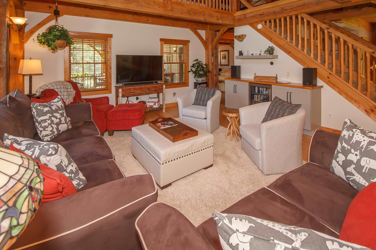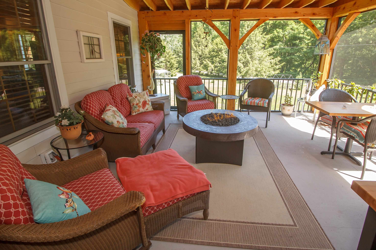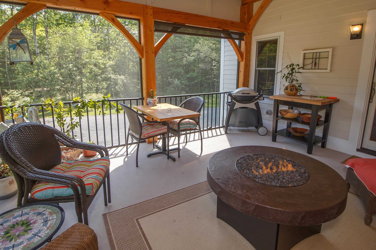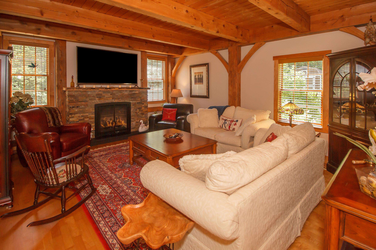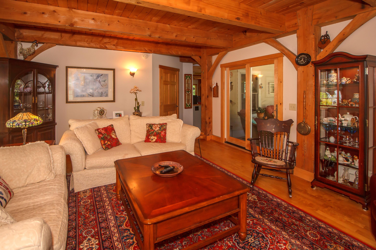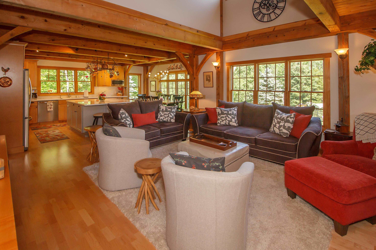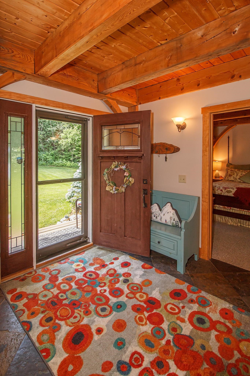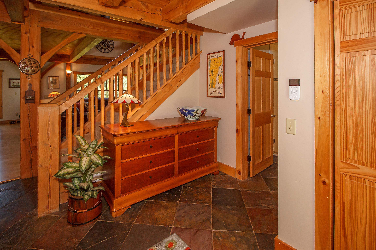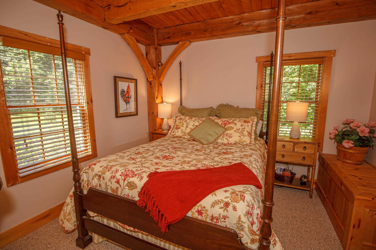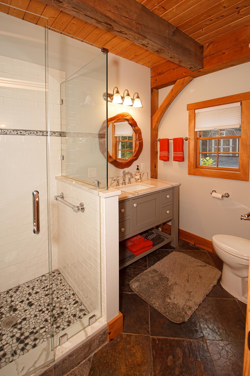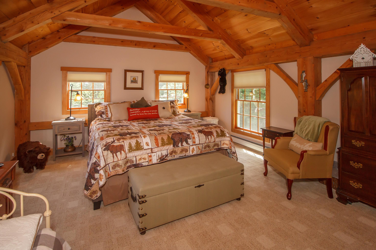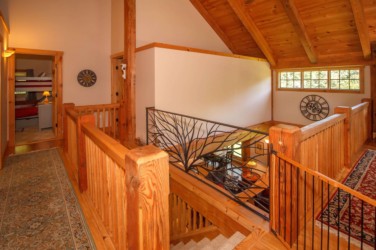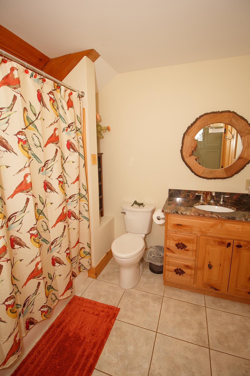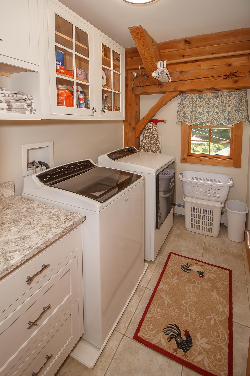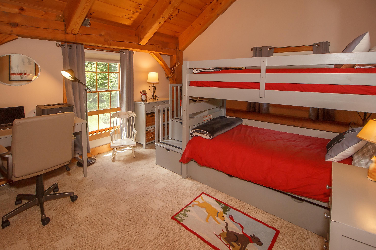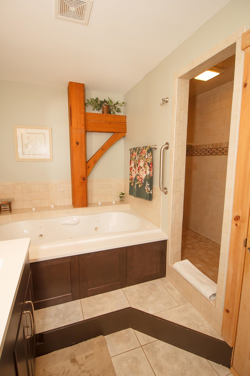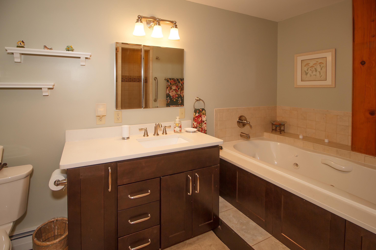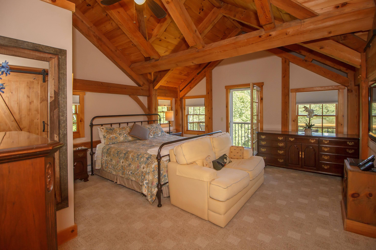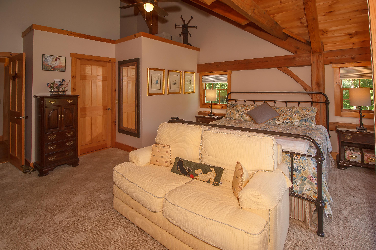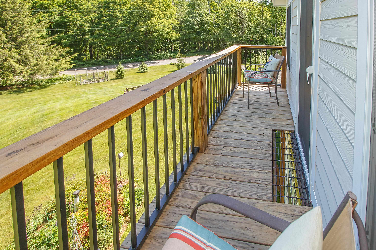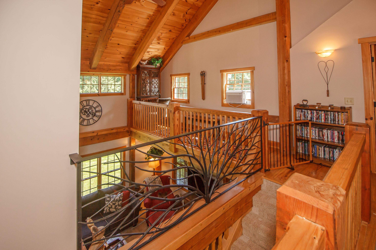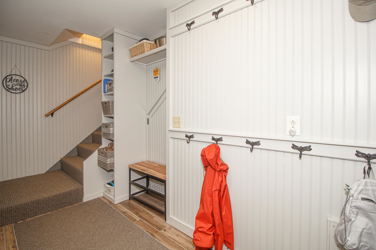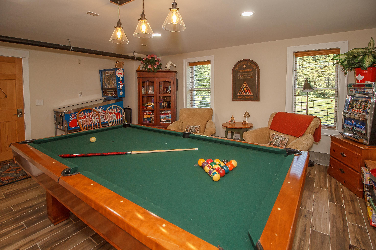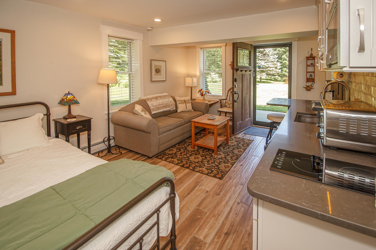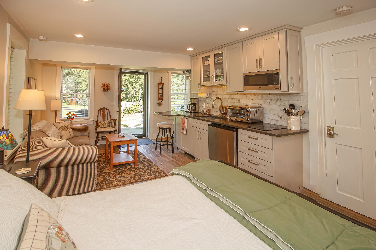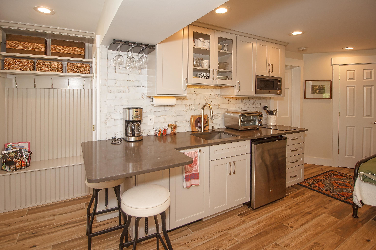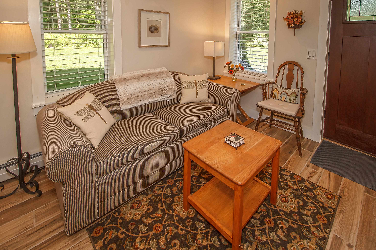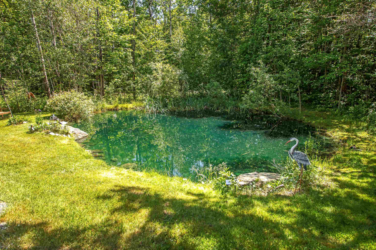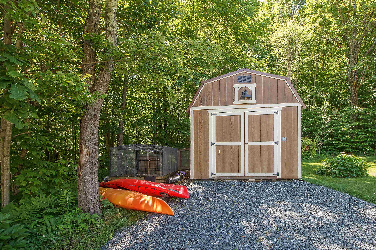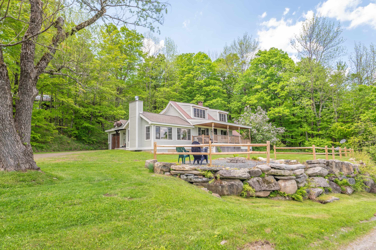1 of 40
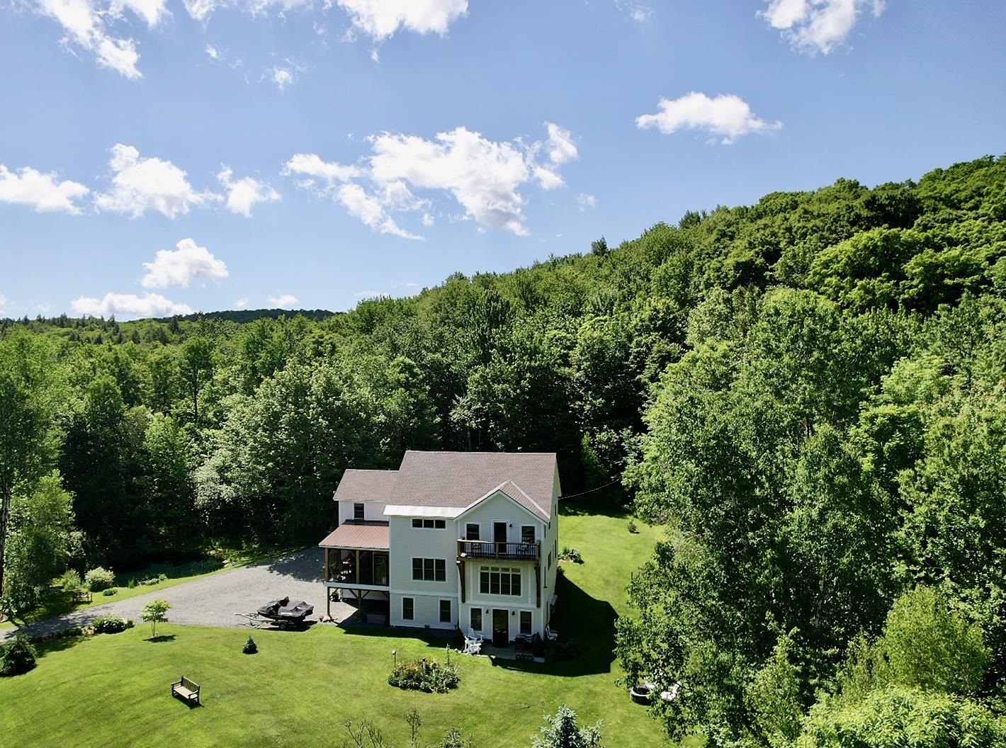
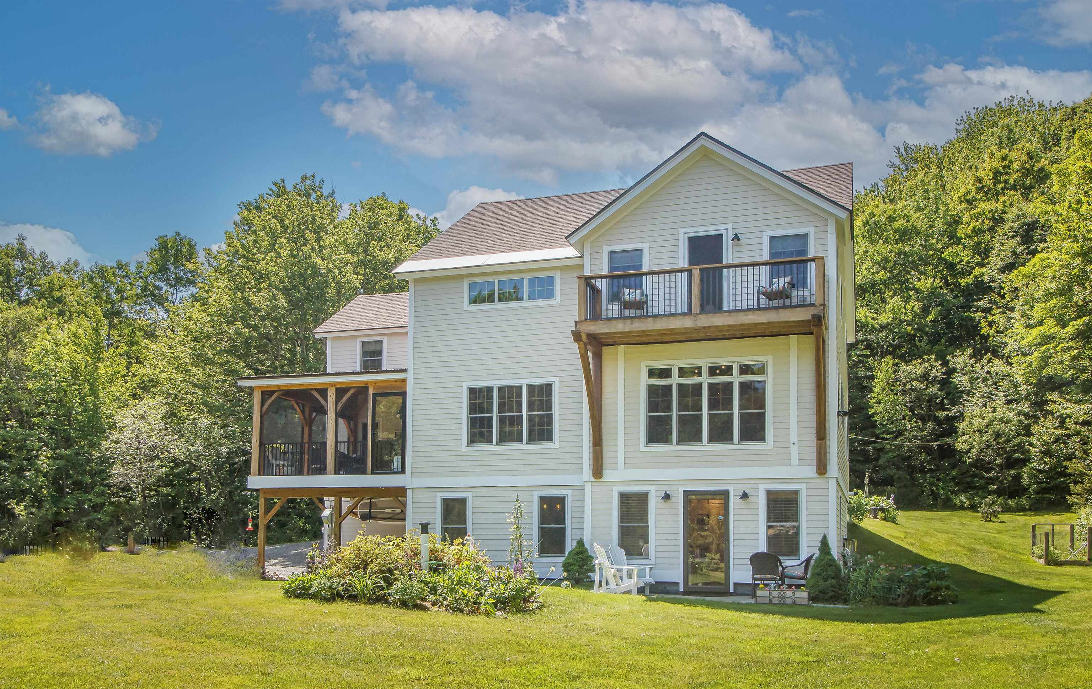

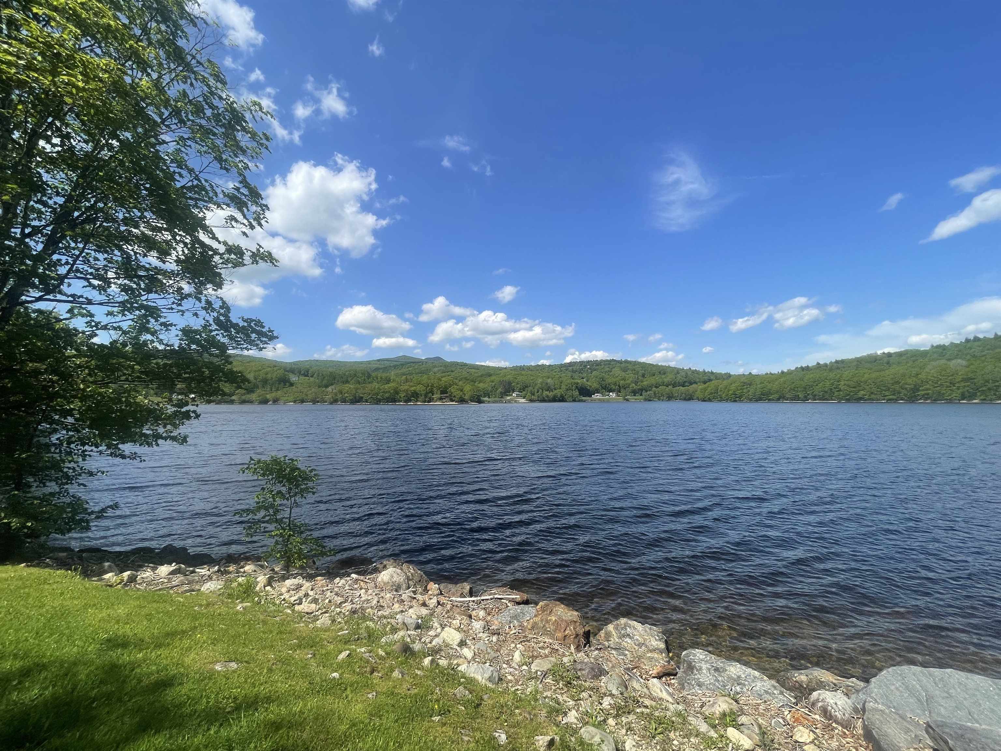
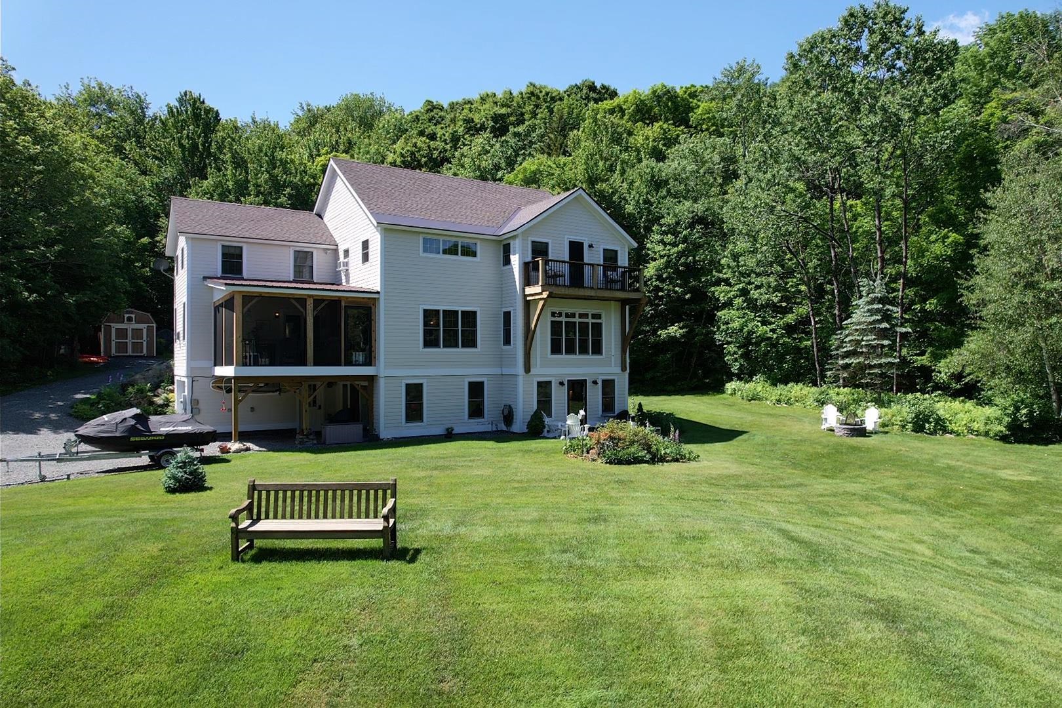
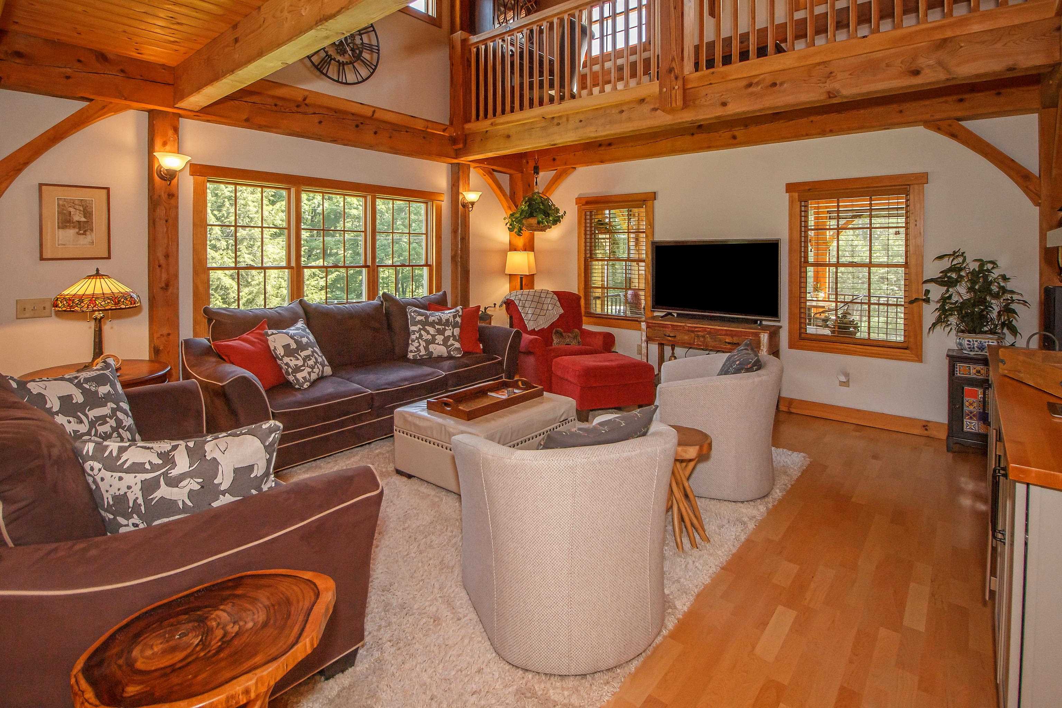
General Property Information
- Property Status:
- Active Under Contract
- Price:
- $1, 187, 500
- Assessed:
- $0
- Assessed Year:
- County:
- VT-Windham
- Acres:
- 0.91
- Property Type:
- Single Family
- Year Built:
- 2005
- Agency/Brokerage:
- Betsy Wadsworth
Four Seasons Sotheby's Int'l Realty - Bedrooms:
- 4
- Total Baths:
- 4
- Sq. Ft. (Total):
- 3448
- Tax Year:
- 2023
- Taxes:
- $10, 145
- Association Fees:
Located just steps away from the serene shores of Lake Whitingham/Harriman Reservoir and a short drive from Mount Snow and the Hermitage Club, this stunning custom timber frame home offers the perfect blend of luxury, comfort, and convenience. Four spacious bedrooms and four well-appointed bathrooms, including a convenient in-law suite, this residence is designed to accommodate family and guests with ease. The open-concept gourmet kitchen is a chef's dream, featuring stainless appliances, ample quartz counter space, and a large island perfect for meal prep and casual dining. Adjacent to the kitchen, the family room is spacious and inviting, providing a seamless flow for entertaining and everyday living. Cozy up in the living room, complete with a gas fireplace that adds warmth and ambiance to the space. The lower level game room includes a pool table and offers a fun and relaxing atmosphere for all ages. Additionally, the home features a charming duck pond , open yard with simple perennials flower beds and a screened-in porch that provides a perfect spot to enjoy the beauty of the outdoors from the comfort of your home. Whether you're boating on Lake Whitingham or hitting the slopes at nearby ski resorts, this custom timber frame home is your perfect retreat in a prime location.
Interior Features
- # Of Stories:
- 3
- Sq. Ft. (Total):
- 3448
- Sq. Ft. (Above Ground):
- 3448
- Sq. Ft. (Below Ground):
- 0
- Sq. Ft. Unfinished:
- 733
- Rooms:
- 11
- Bedrooms:
- 4
- Baths:
- 4
- Interior Desc:
- Blinds, Cathedral Ceiling, Ceiling Fan, Dining Area, Fireplace - Gas, Fireplaces - 1, Hearth, In-Law Suite, Kitchen Island, Kitchen/Dining, Kitchen/Family, Primary BR w/ BA, Natural Light, Natural Woodwork, Soaking Tub
- Appliances Included:
- Dishwasher, Dryer, Microwave, Range - Gas, Refrigerator, Wine Cooler
- Flooring:
- Carpet, Wood
- Heating Cooling Fuel:
- Gas - LP/Bottle
- Water Heater:
- Basement Desc:
Exterior Features
- Style of Residence:
- Freestanding, Modern Architecture
- House Color:
- Beige
- Time Share:
- No
- Resort:
- Yes
- Exterior Desc:
- Exterior Details:
- Balcony, Natural Shade, Outbuilding, Porch - Screened, ROW to Water, Shed, Storage
- Amenities/Services:
- Land Desc.:
- Country Setting, Lake Access, Landscaped, Pond, Recreational, Ski Area, Trail/Near Trail, Wooded
- Suitable Land Usage:
- Roof Desc.:
- Shingle - Architectural
- Driveway Desc.:
- Gravel
- Foundation Desc.:
- Concrete, Slab w/ Frost Wall
- Sewer Desc.:
- Septic
- Garage/Parking:
- Yes
- Garage Spaces:
- 1
- Road Frontage:
- 150
Other Information
- List Date:
- 2024-06-12
- Last Updated:
- 2024-07-04 02:51:19


