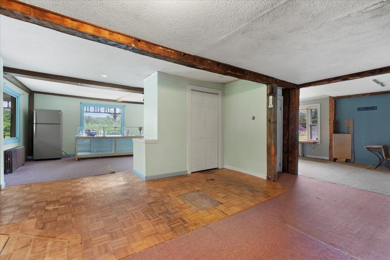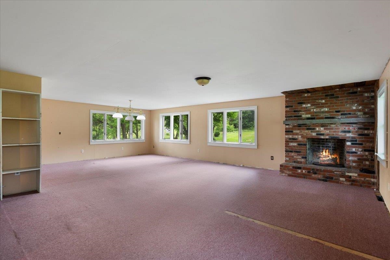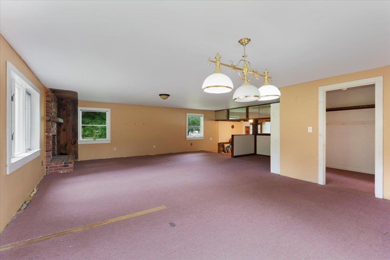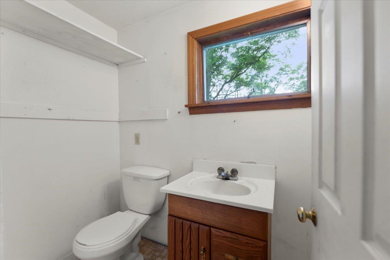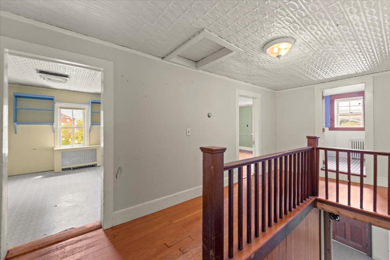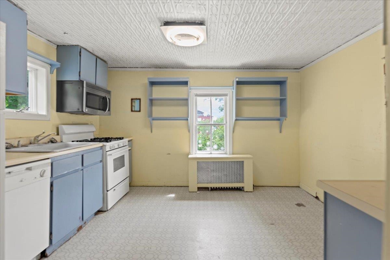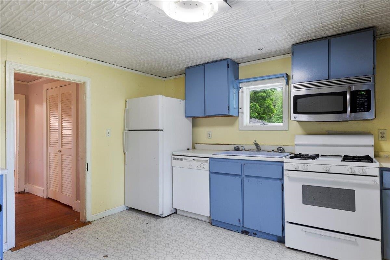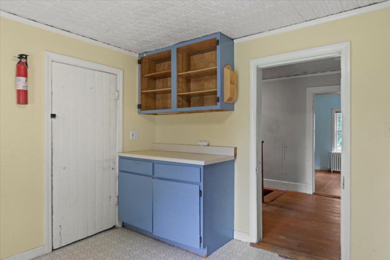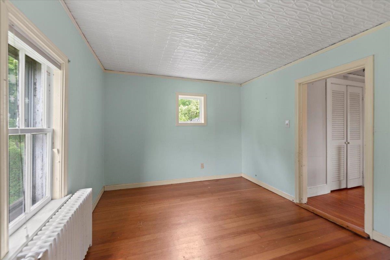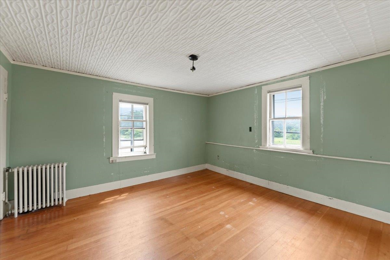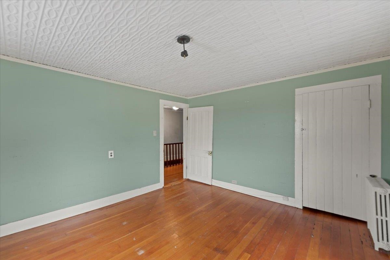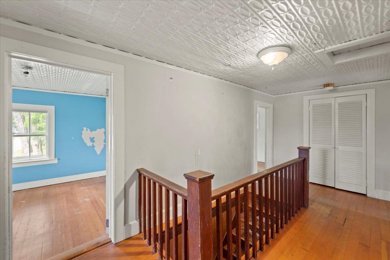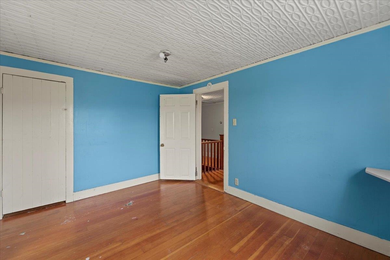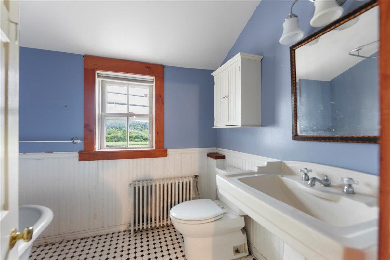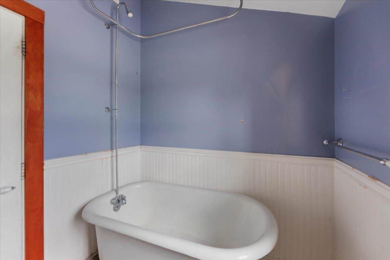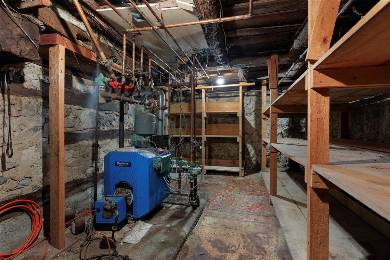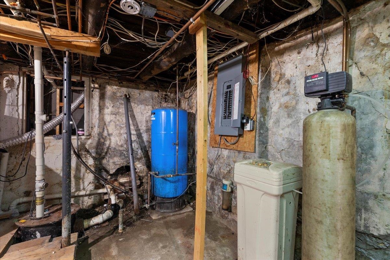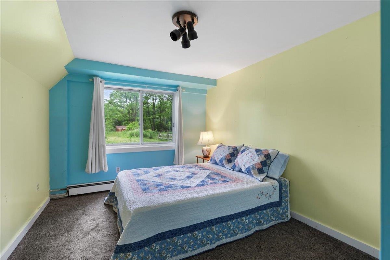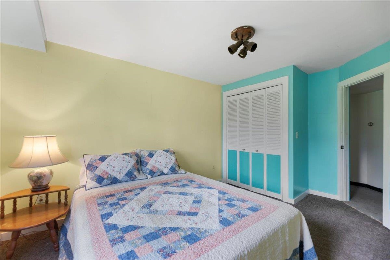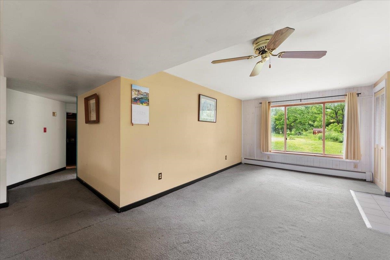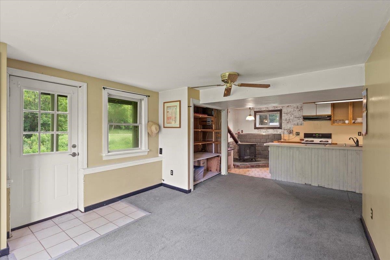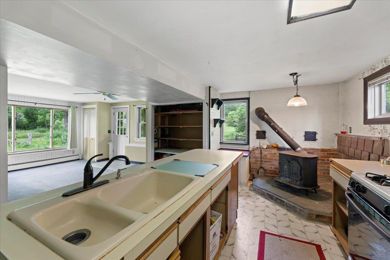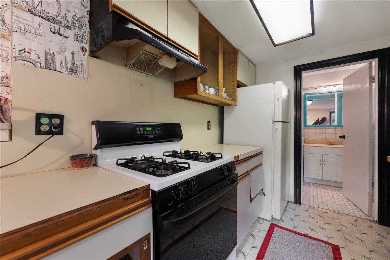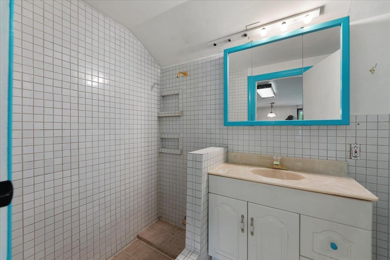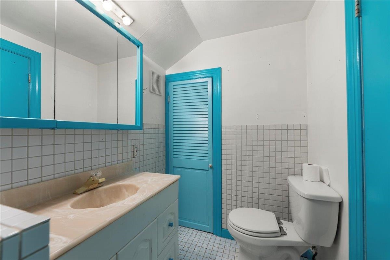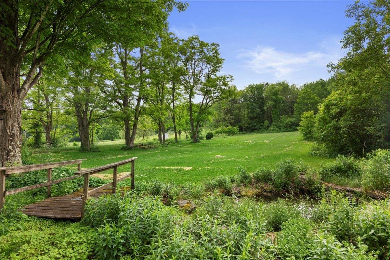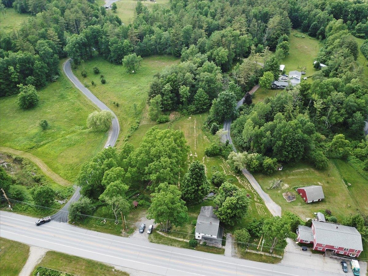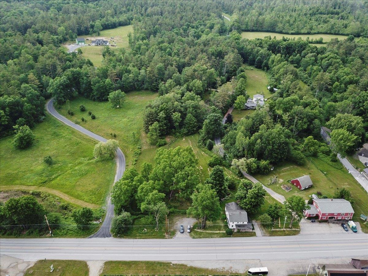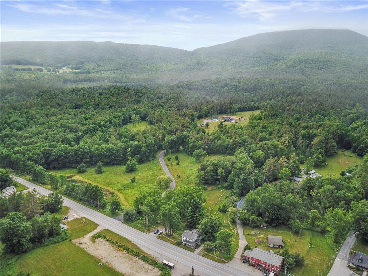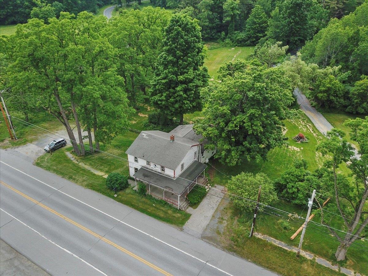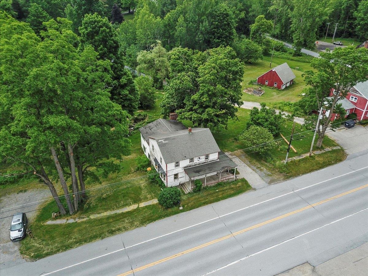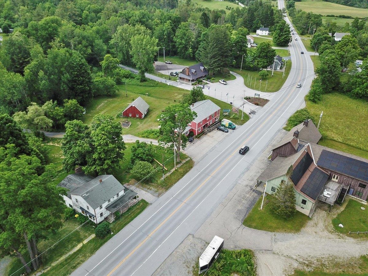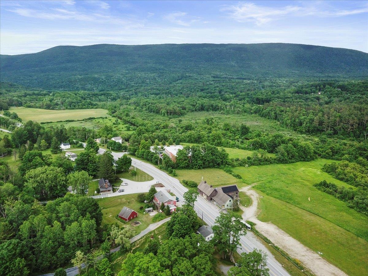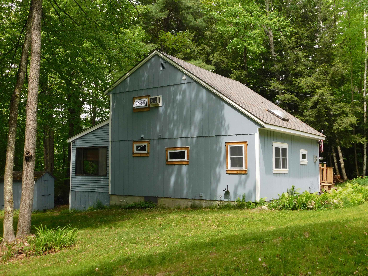1 of 40
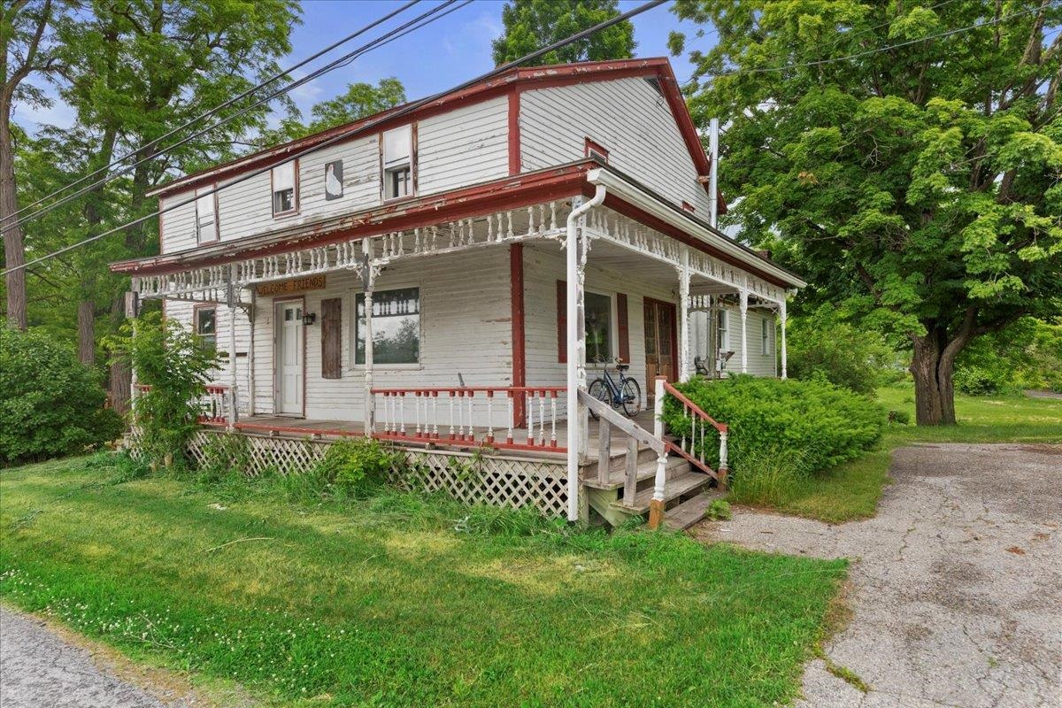

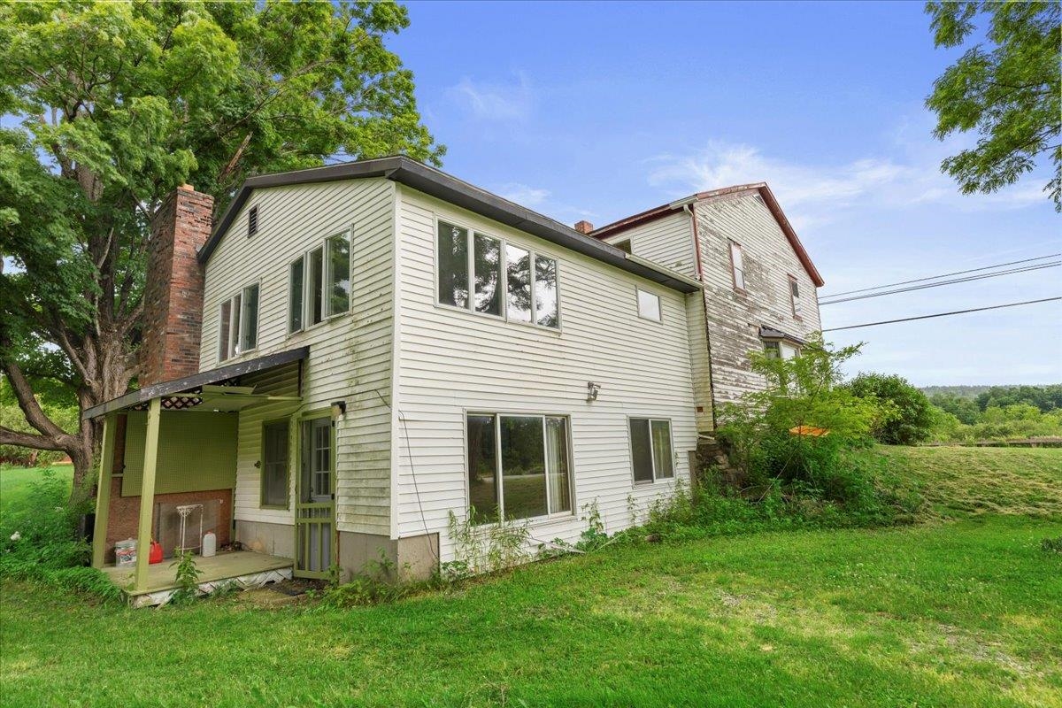
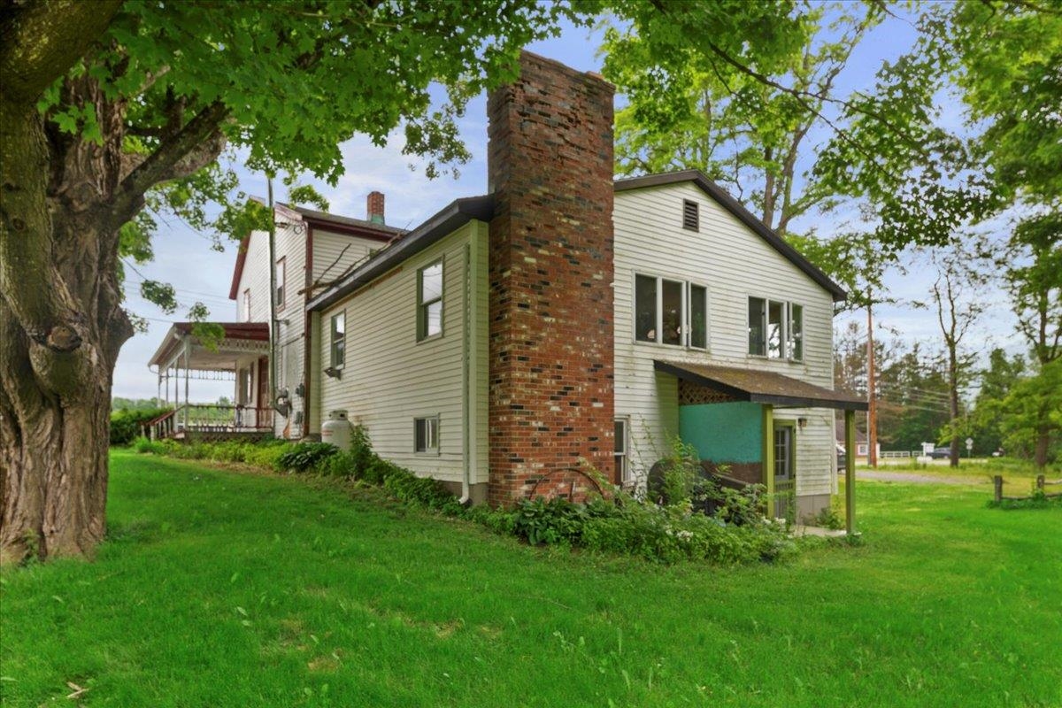
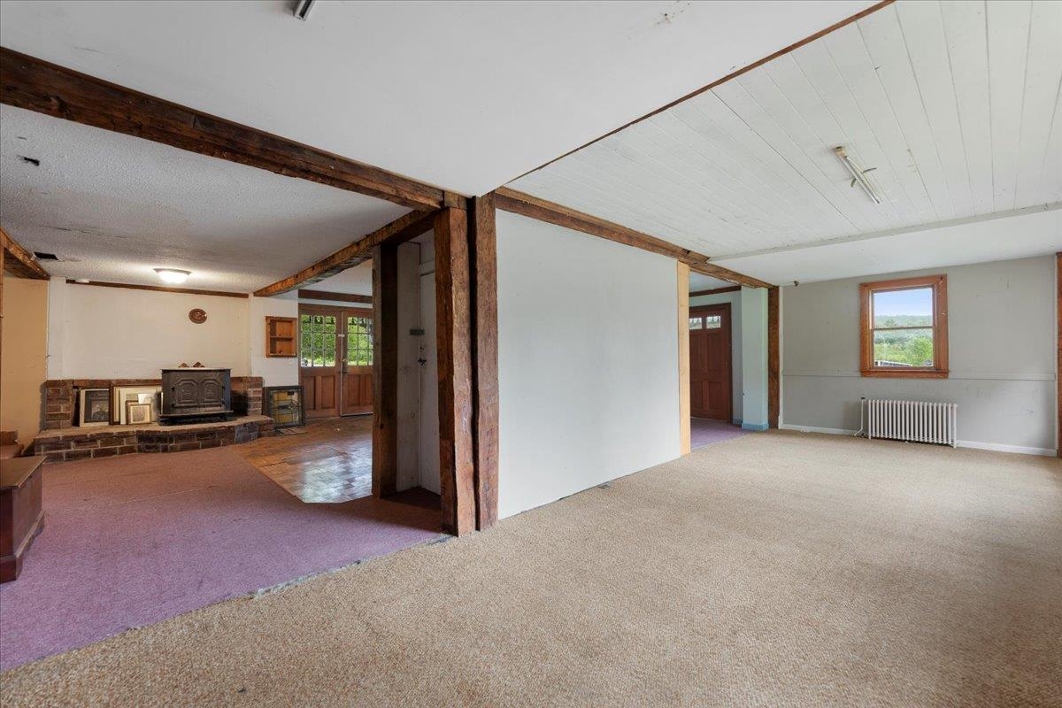
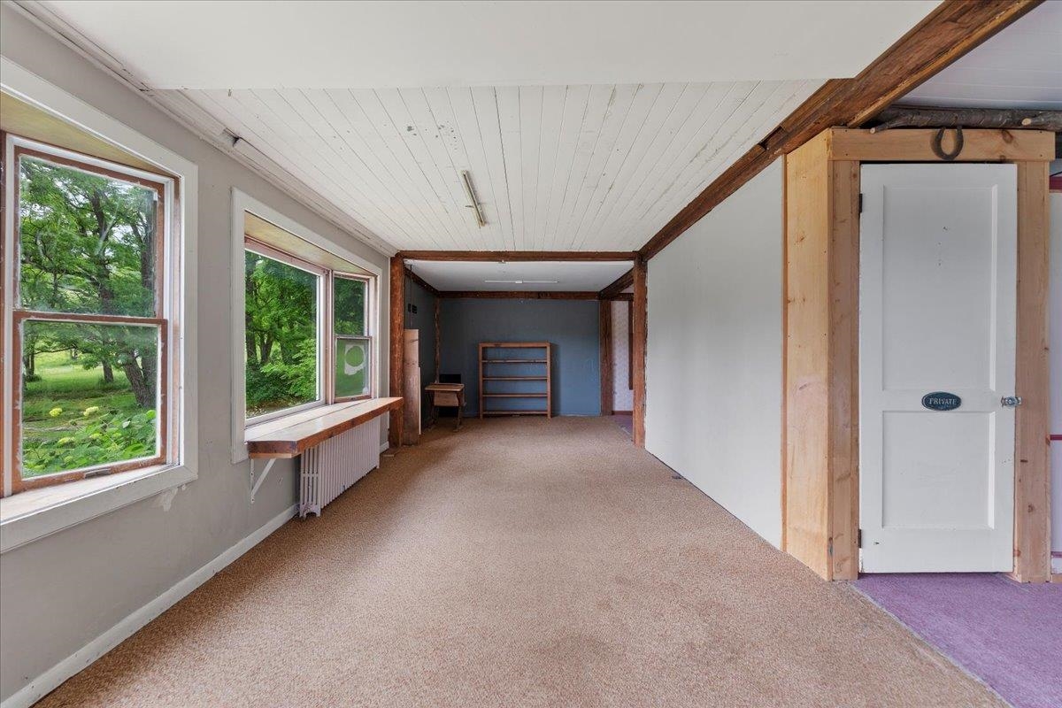
General Property Information
- Property Status:
- Active
- Price:
- $250, 000
- Assessed:
- $0
- Assessed Year:
- County:
- VT-Bennington
- Acres:
- 2.01
- Property Type:
- Single Family
- Year Built:
- 1790
- Agency/Brokerage:
- Jenifer Hoffman
Hoffman Real Estate - Bedrooms:
- 4
- Total Baths:
- 3
- Sq. Ft. (Total):
- 2897
- Tax Year:
- Taxes:
- $0
- Association Fees:
Historic homestead ideal for live/work arrangement. Roadside commercial zoning, currently permitted for "retail - consignment" on the main floor and residential upstairs. On the second floor you'll find the eat-in-kitchen, 3 bedrooms with hardwood floors & tin ceilings, and full bath with tiled floor and clawfoot tub/shower. Not looking to run a business? Change of use is possible into a single-family, multi-family, professional offices, light manufacturing, or other retail. As a home, imagine the kitchen, living, dining, family room, and half bath on the main level. Or perhaps you use some/all of the family room for a primary suite? So many possibilities! In the basement there's a 1-bedroom apartment with its own outside entrance. Rent out this Accessory Dwelling Unit (ADU) to a long-term tenant to offset expenses, make it a transitional apartment for older kids, or give guests a private space. Updated utilities, lots of space, and fantastic location are big positives!! Newer oil tank, Buderus boiler, 100 amp electrical circuit breakers. Two older wood stoves, plus a wood-burning fireplace, giving options to explore for alternative heat if that's what you prefer. Beautiful backyard with 2.01 acres and abundant artesian well & pond. Glorious sunrise mountain views to the east! High speed internet available. School choice grades 9-12 and only 7 mins to BBA in Manchester. Selling AS IS... Exterior will look amazing with a fresh coat of paint or vinyl siding!
Interior Features
- # Of Stories:
- 2
- Sq. Ft. (Total):
- 2897
- Sq. Ft. (Above Ground):
- 2241
- Sq. Ft. (Below Ground):
- 656
- Sq. Ft. Unfinished:
- 765
- Rooms:
- 11
- Bedrooms:
- 4
- Baths:
- 3
- Interior Desc:
- Attic - Hatch/Skuttle, Fireplace - Wood, Fireplaces - 1, Hearth, Laundry Hook-ups, Living/Dining, Natural Light, Walk-in Closet, Walk-in Pantry, Wood Stove Hook-up, Laundry - Basement
- Appliances Included:
- Dishwasher, Range - Gas, Refrigerator, Washer, Water Heater - Off Boiler, Water Heater - Tank
- Flooring:
- Heating Cooling Fuel:
- Oil
- Water Heater:
- Basement Desc:
- Daylight, Full, Partially Finished, Stairs - Interior, Exterior Access
Exterior Features
- Style of Residence:
- Farmhouse, w/Addition
- House Color:
- White
- Time Share:
- No
- Resort:
- Exterior Desc:
- Exterior Details:
- Natural Shade, Porch - Covered
- Amenities/Services:
- Land Desc.:
- Country Setting, Mountain View, Neighbor Business, Pond, View, Water View
- Suitable Land Usage:
- Roof Desc.:
- Shingle - Architectural, Shingle - Asphalt
- Driveway Desc.:
- Gravel, Paved
- Foundation Desc.:
- Stone, Stone w/ Skim Coating
- Sewer Desc.:
- 1000 Gallon, Concrete, On-Site Septic Exists
- Garage/Parking:
- No
- Garage Spaces:
- 0
- Road Frontage:
- 275
Other Information
- List Date:
- 2024-06-12
- Last Updated:
- 2024-07-12 18:37:30


