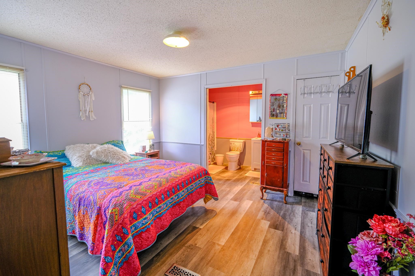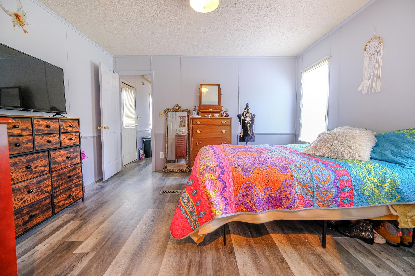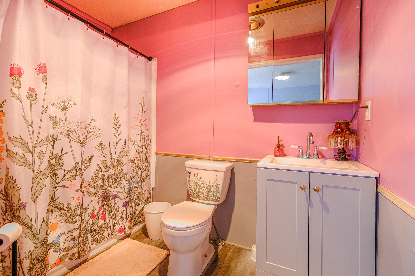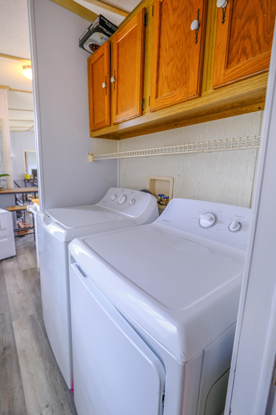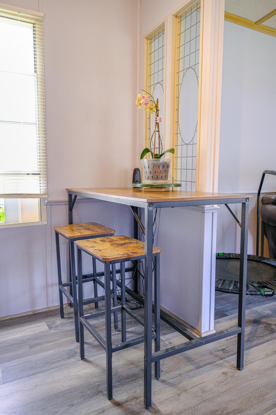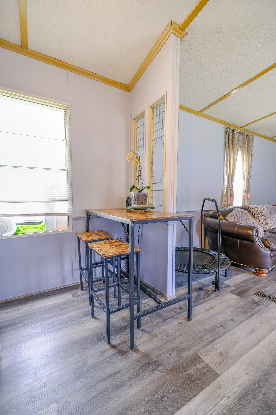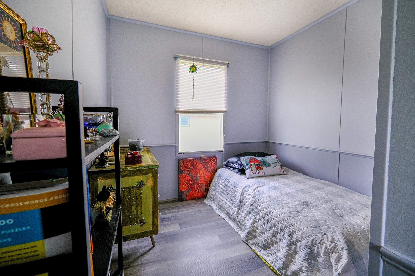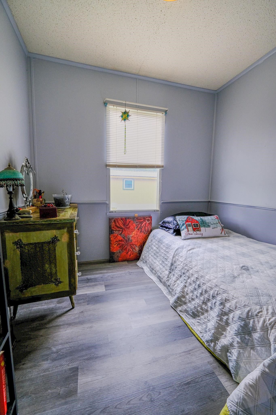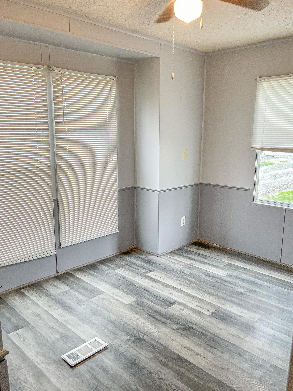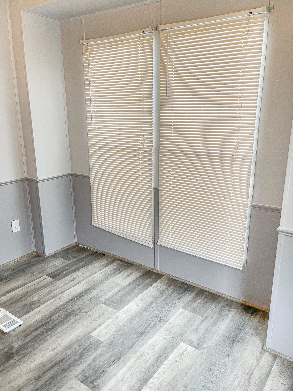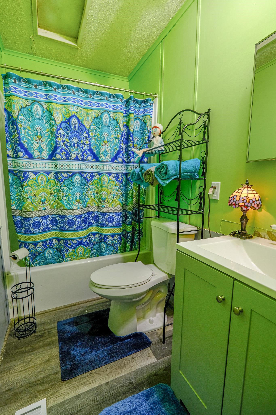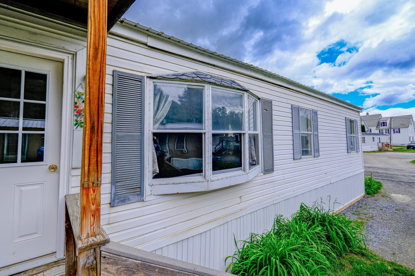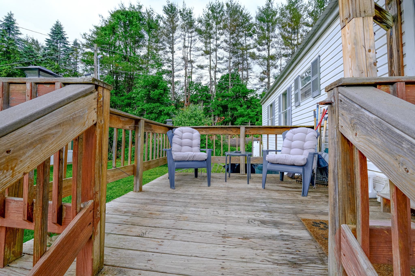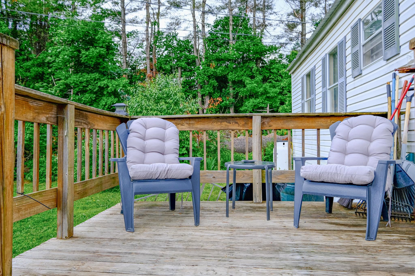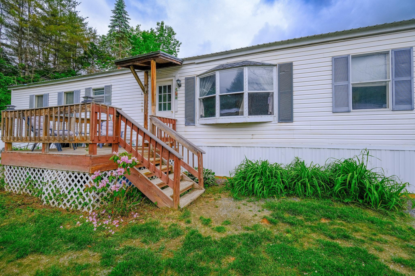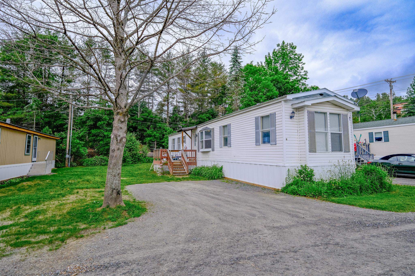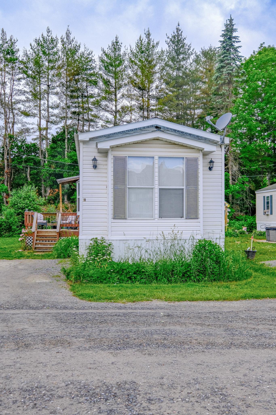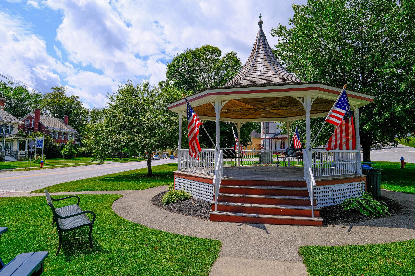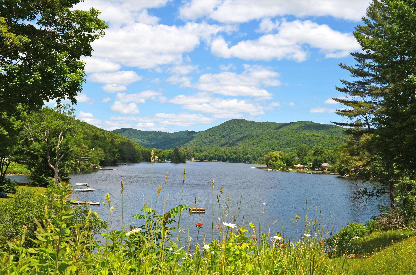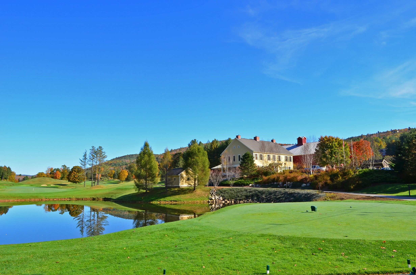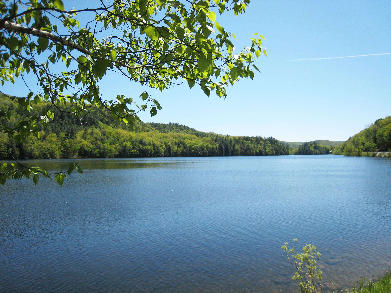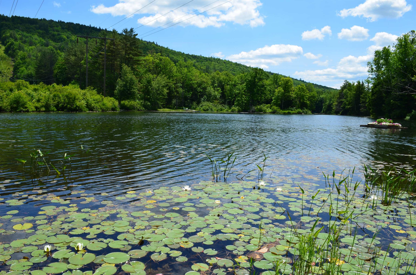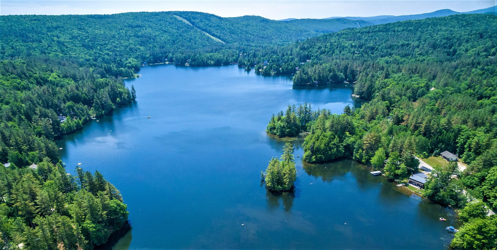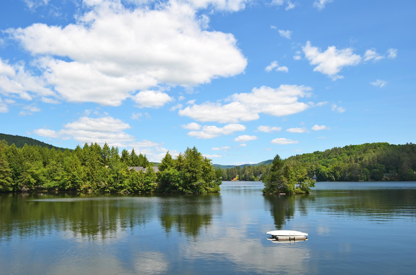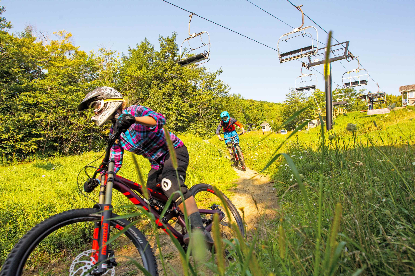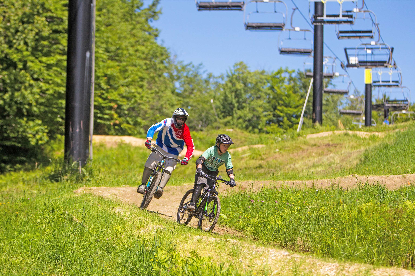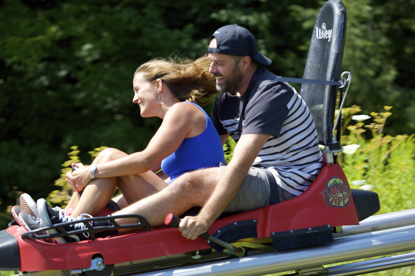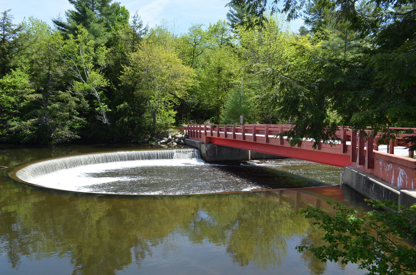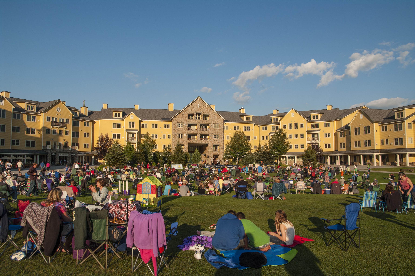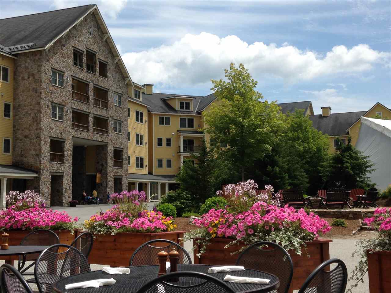1 of 36
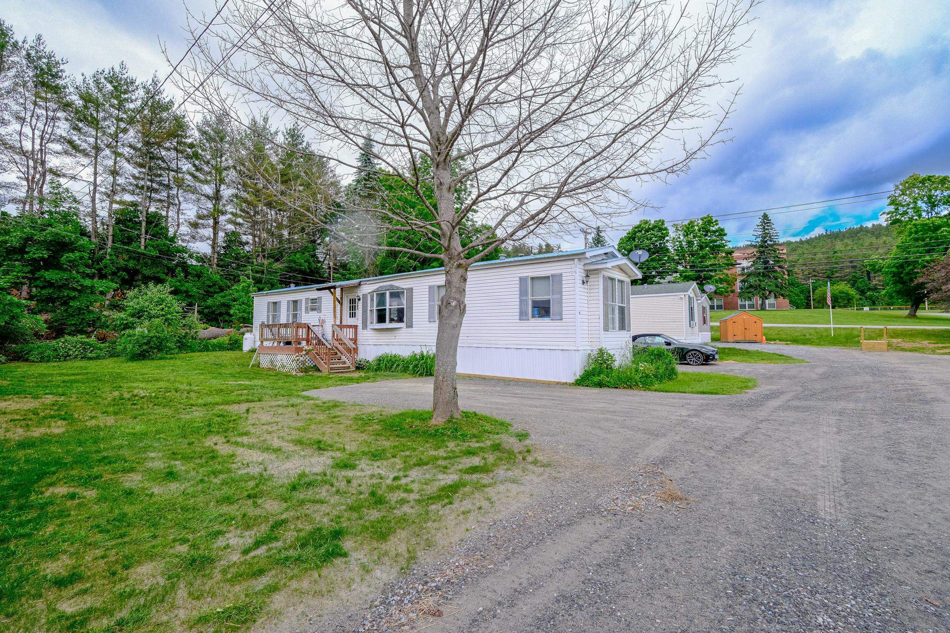
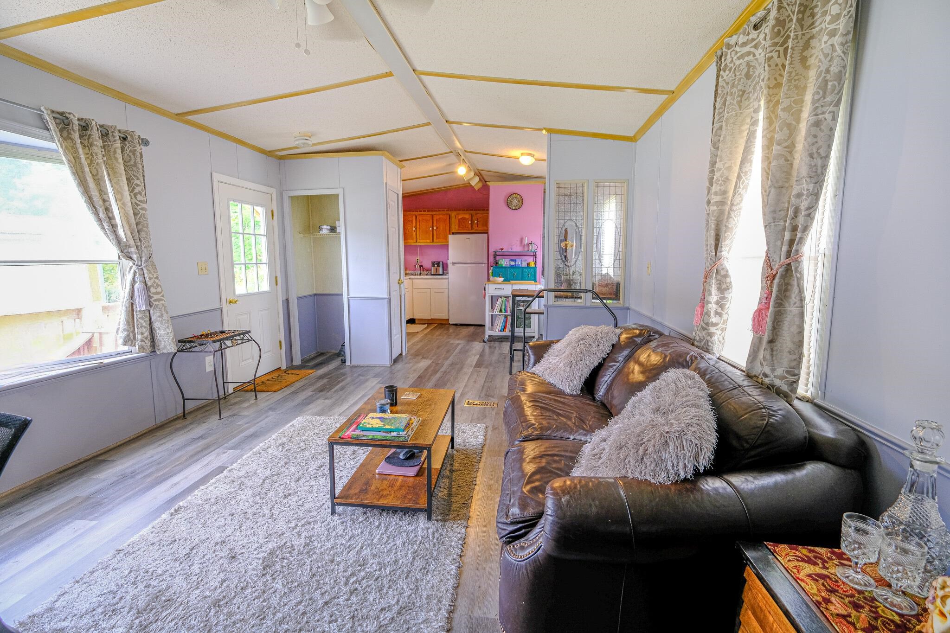
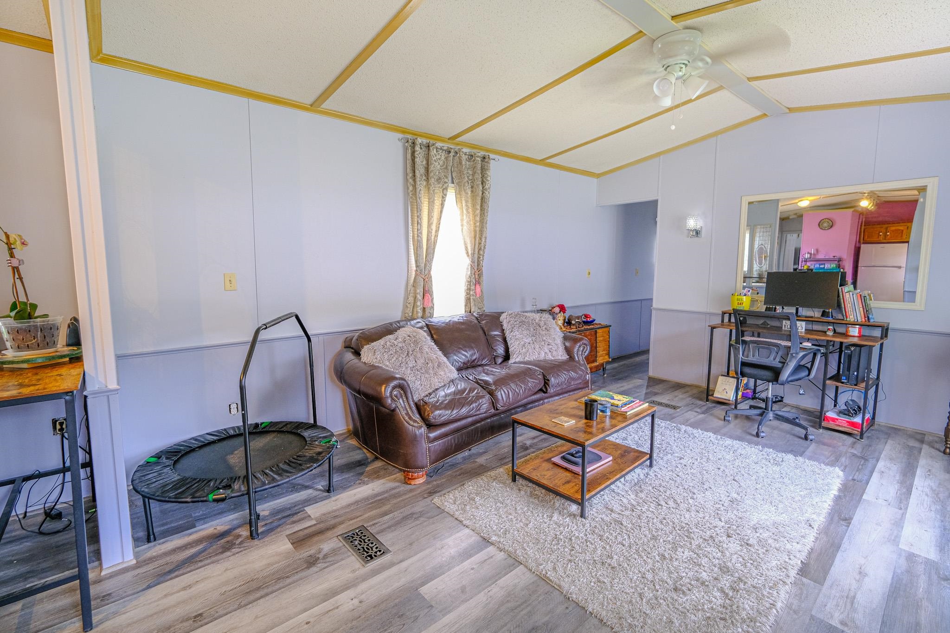
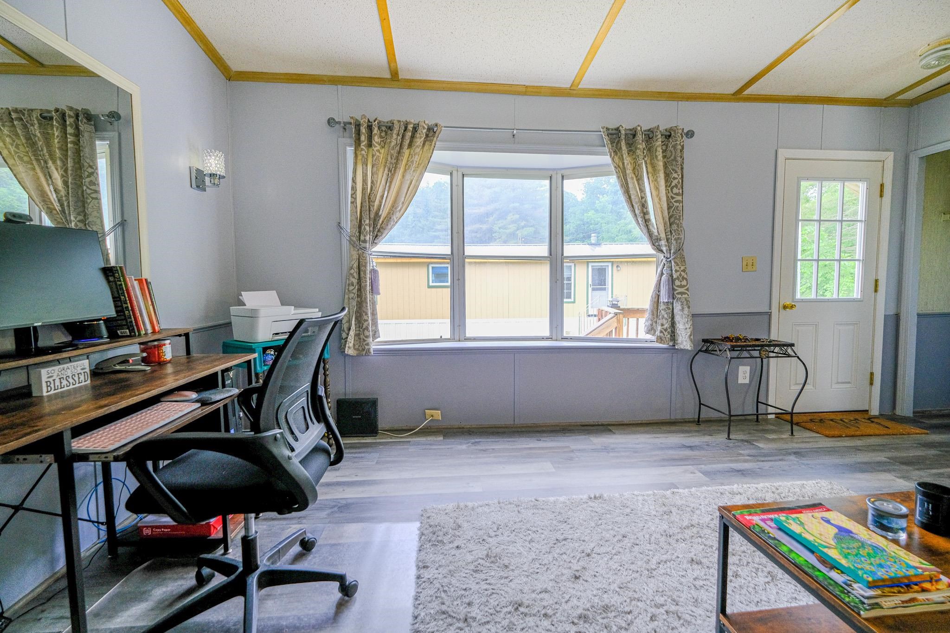
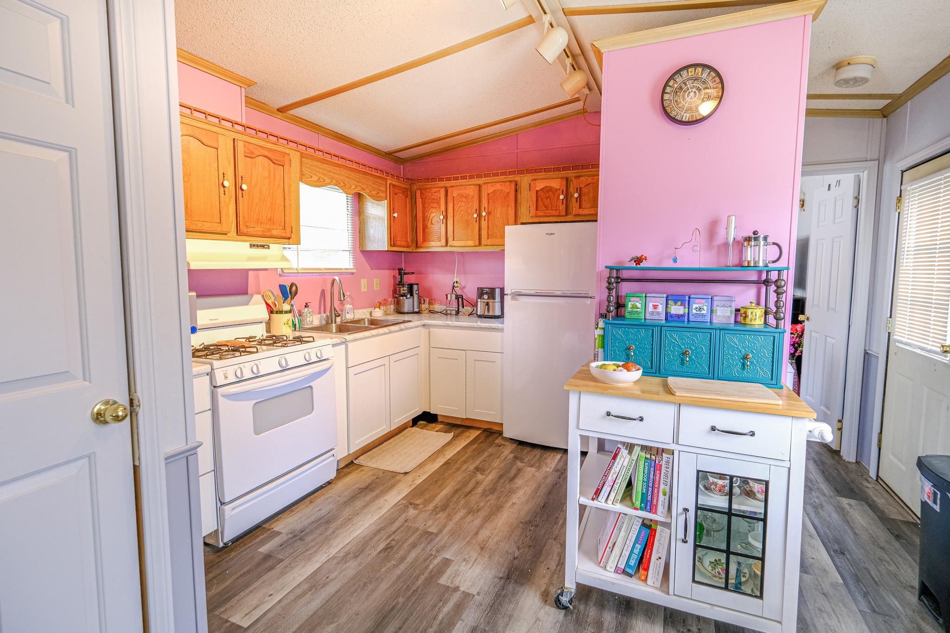
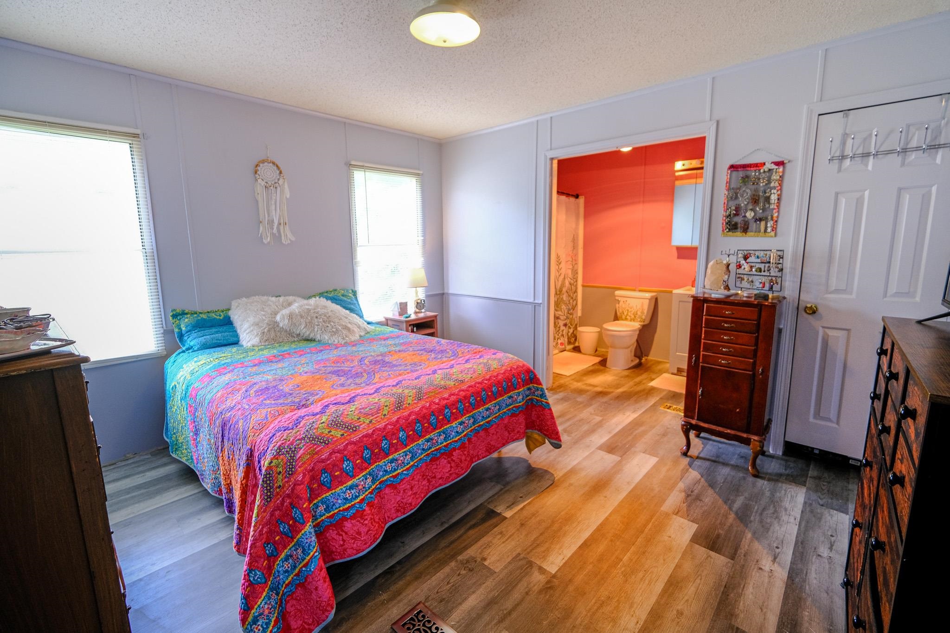
General Property Information
- Property Status:
- Active
- Price:
- $80, 000
- Unit Number
- 11
- Assessed:
- $0
- Assessed Year:
- County:
- VT-Windsor
- Acres:
- 0.00
- Property Type:
- Single Family
- Year Built:
- 1990
- Agency/Brokerage:
- Katherine Burns
William Raveis Vermont Properties - Bedrooms:
- 3
- Total Baths:
- 2
- Sq. Ft. (Total):
- 882
- Tax Year:
- 2024
- Taxes:
- $291
- Association Fees:
Looking for an affordable home in Ludlow Village? Discover this charming three-bedroom, two-bathroom mobile home located in the Black River Mobile Home Court. Perfectly situated in the heart of the village, this property offers convenient access to shopping, dining, golf, and the renowned Okemo Mountain Resort. Step inside and be greeted by a spacious living room filled with natural light, creating a warm and inviting atmosphere. The primary bedroom features an en-suite bathroom, offering a private retreat for relaxation. This turn-key home is set within a friendly and welcoming community, making it an ideal place to settle down or vacation. Enjoy all that Vermont has to offer with seasonal activities like skiing, snowboarding, snowmobiling on the VAST trail system, kayaking on the nearby lakes, hiking, biking, or simply unwinding in the serene surroundings. Visit the Okemo real estate community today. Taxes are based on current town assessments.
Interior Features
- # Of Stories:
- 1
- Sq. Ft. (Total):
- 882
- Sq. Ft. (Above Ground):
- 882
- Sq. Ft. (Below Ground):
- 0
- Sq. Ft. Unfinished:
- 0
- Rooms:
- 5
- Bedrooms:
- 3
- Baths:
- 2
- Interior Desc:
- Blinds, Kitchen/Living, Laundry Hook-ups, Natural Light, Laundry - 1st Floor
- Appliances Included:
- Dryer, Range Hood, Range - Gas, Refrigerator, Washer, Water Heater - Electric
- Flooring:
- Vinyl Plank
- Heating Cooling Fuel:
- Oil
- Water Heater:
- Basement Desc:
Exterior Features
- Style of Residence:
- Single Wide
- House Color:
- White
- Time Share:
- No
- Resort:
- No
- Exterior Desc:
- Exterior Details:
- Deck, Natural Shade
- Amenities/Services:
- Land Desc.:
- Street Lights
- Suitable Land Usage:
- Roof Desc.:
- Metal
- Driveway Desc.:
- Common/Shared, Gravel
- Foundation Desc.:
- Slab - Concrete
- Sewer Desc.:
- Public
- Garage/Parking:
- No
- Garage Spaces:
- 0
- Road Frontage:
- 0
Other Information
- List Date:
- 2024-06-12
- Last Updated:
- 2024-07-10 13:35:30


