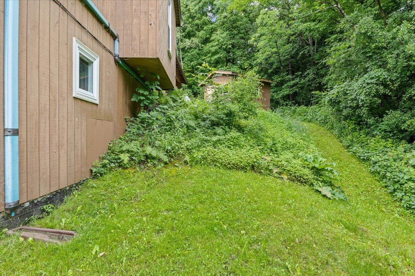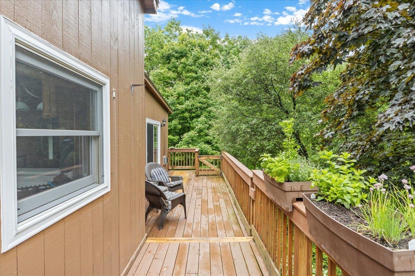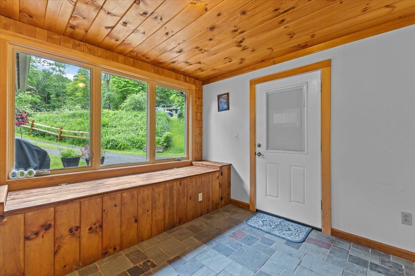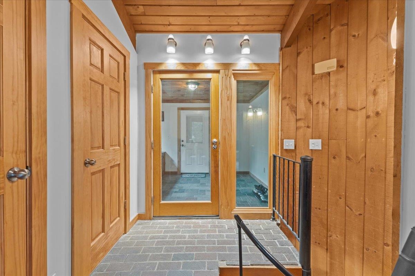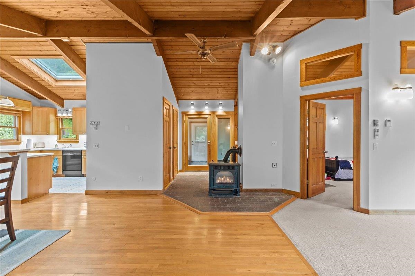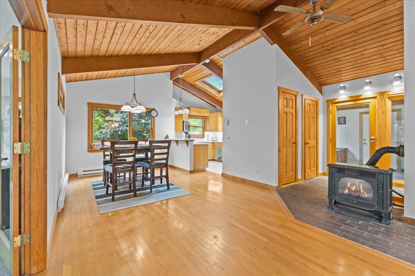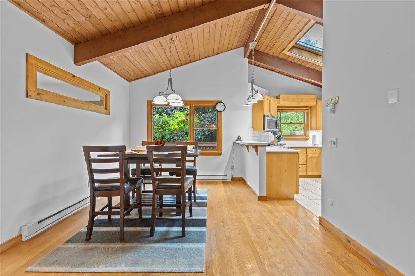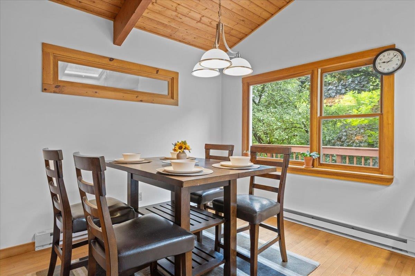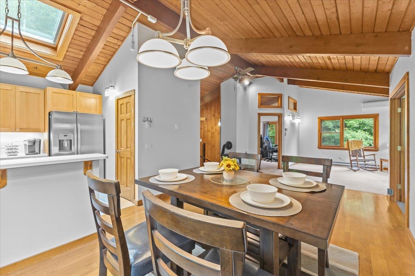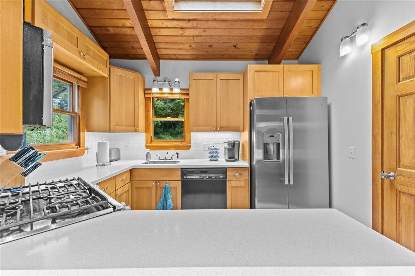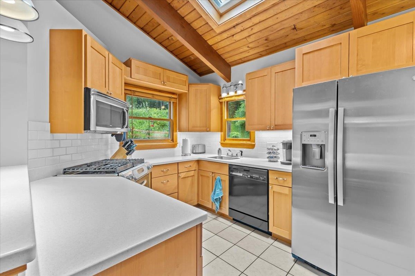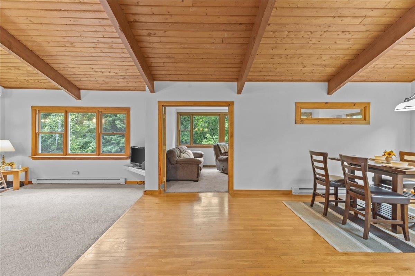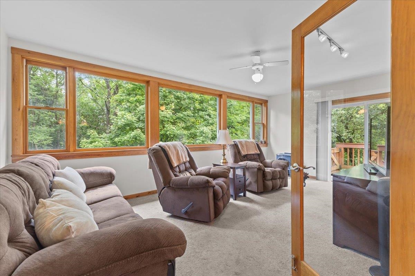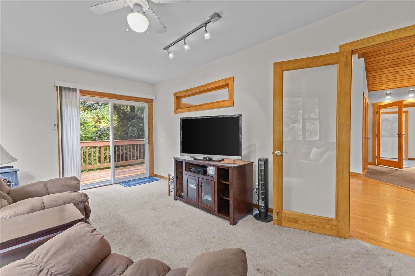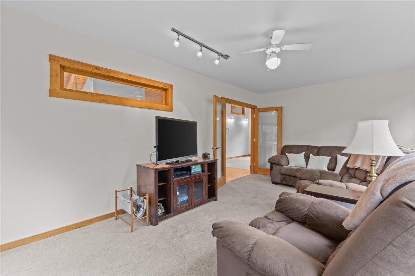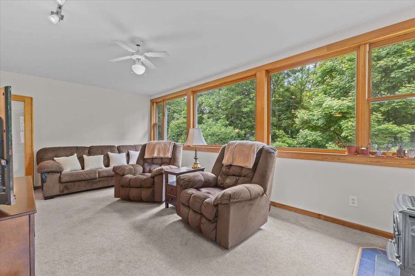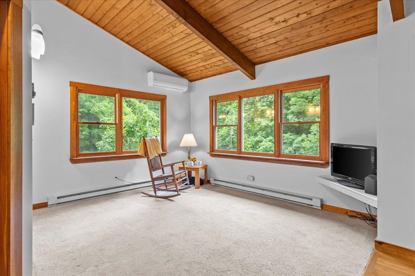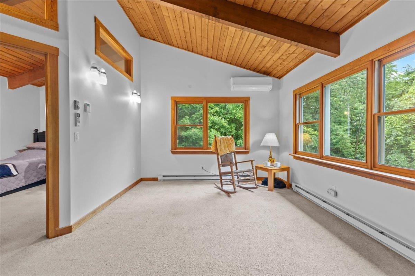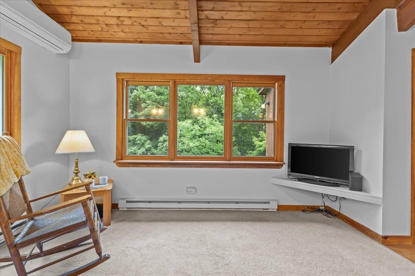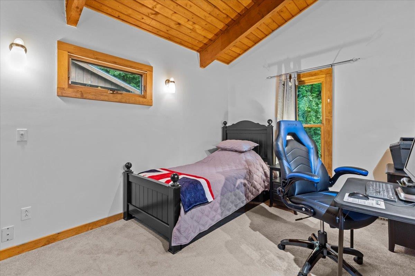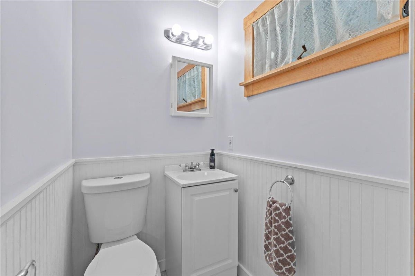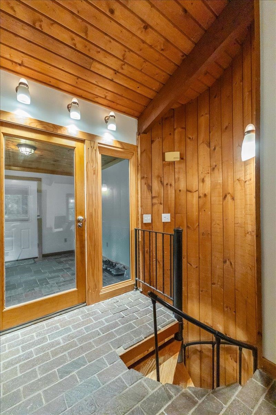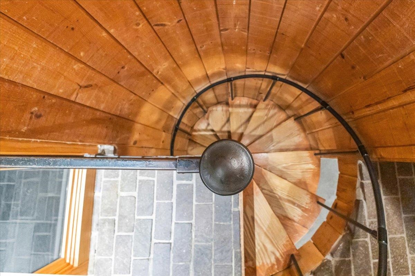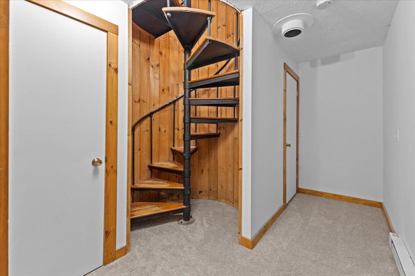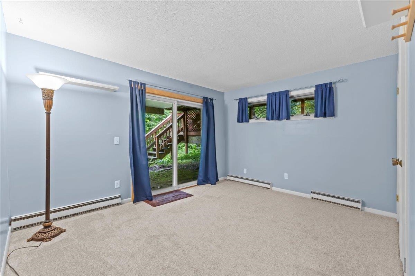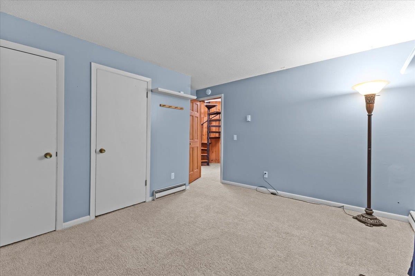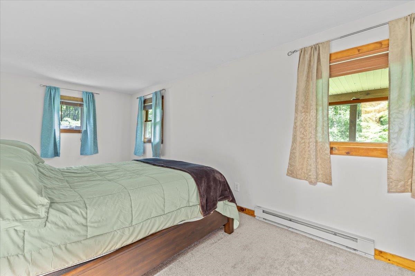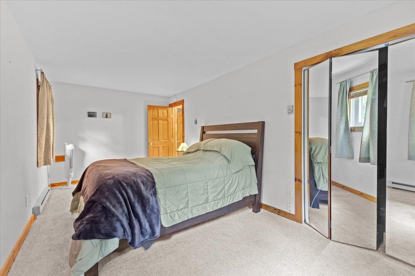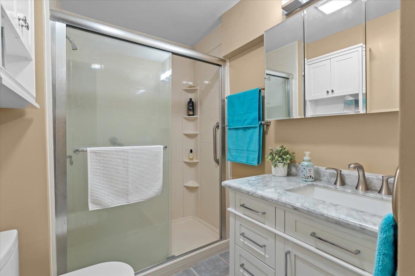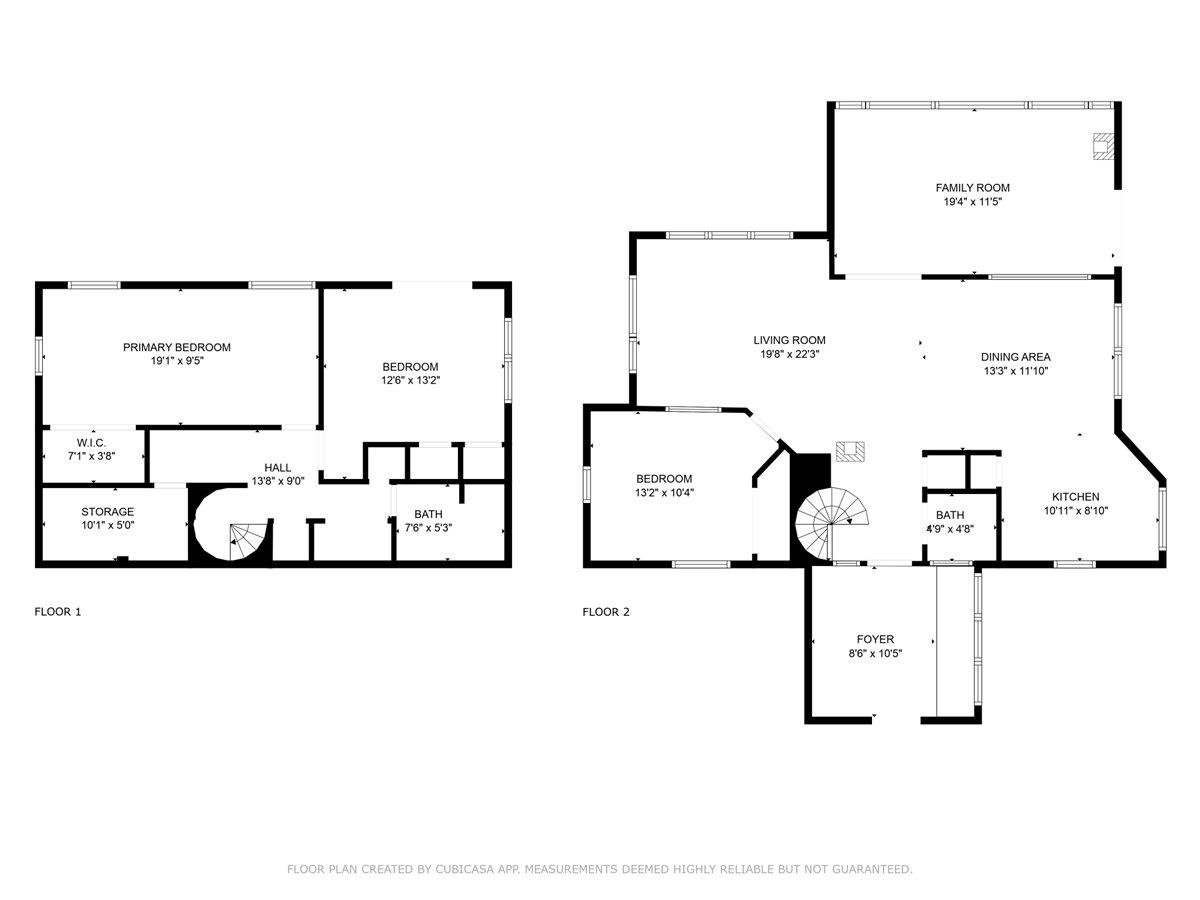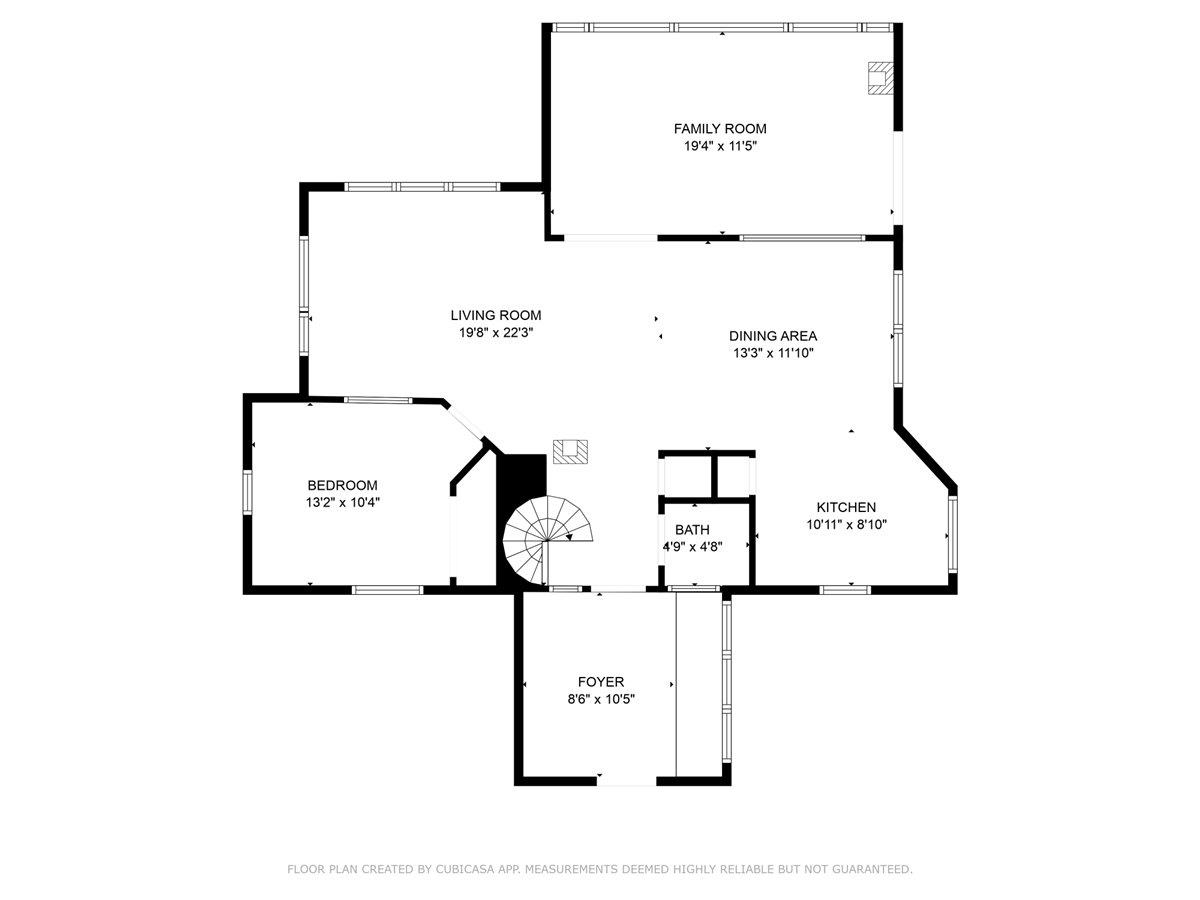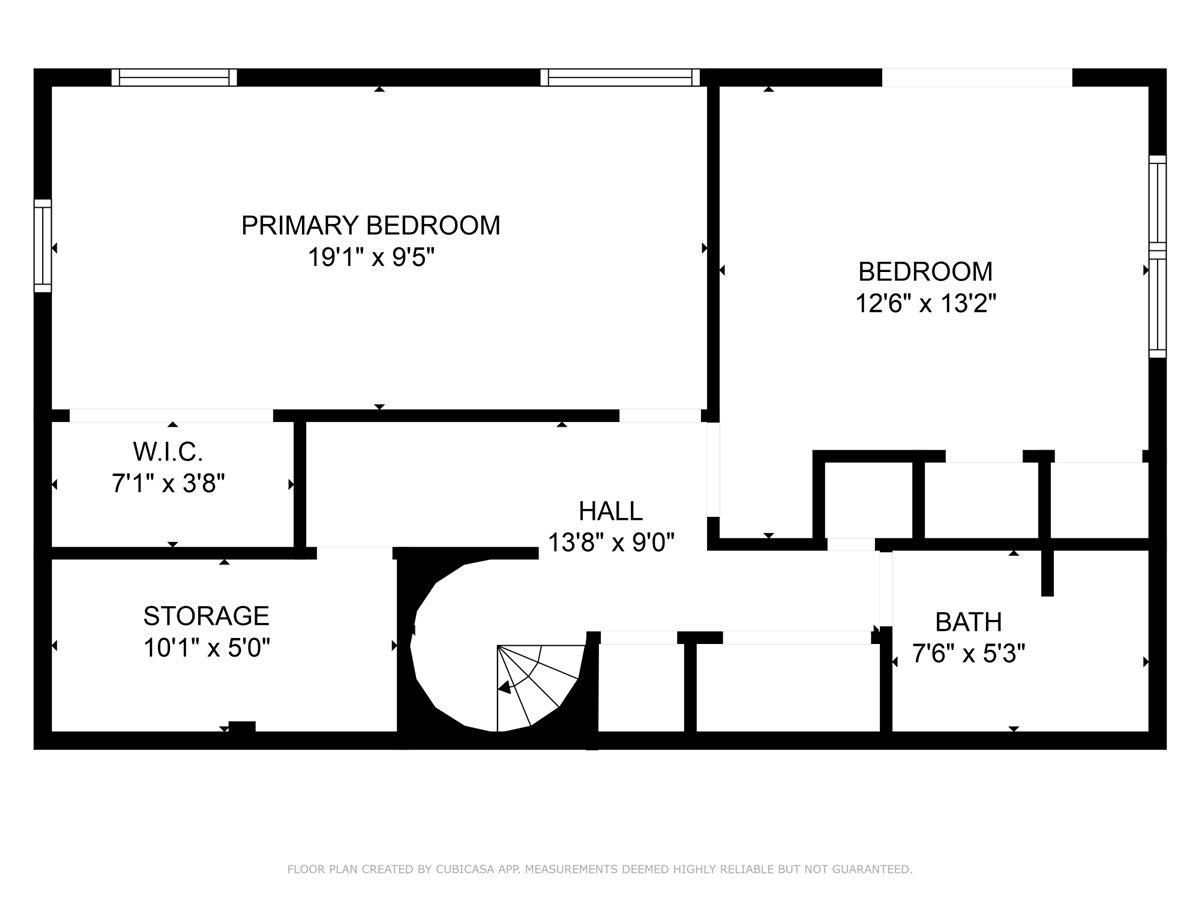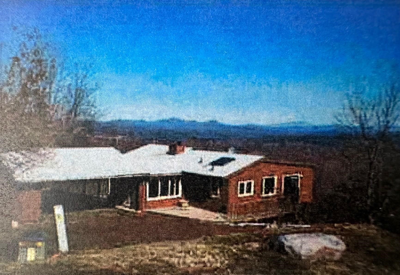1 of 40

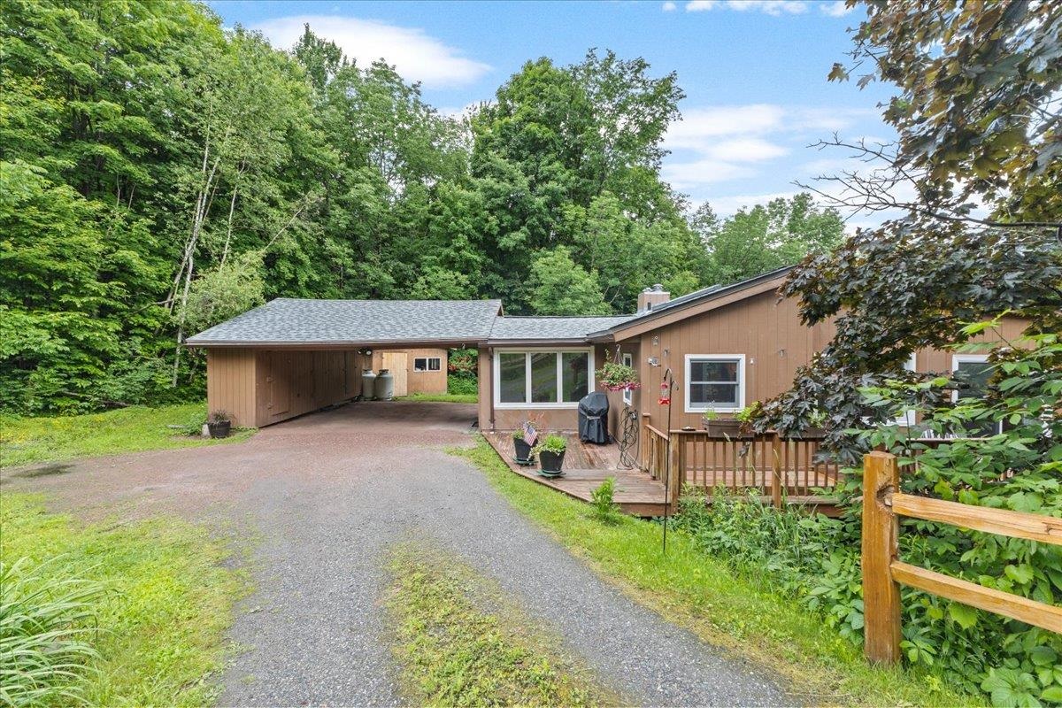
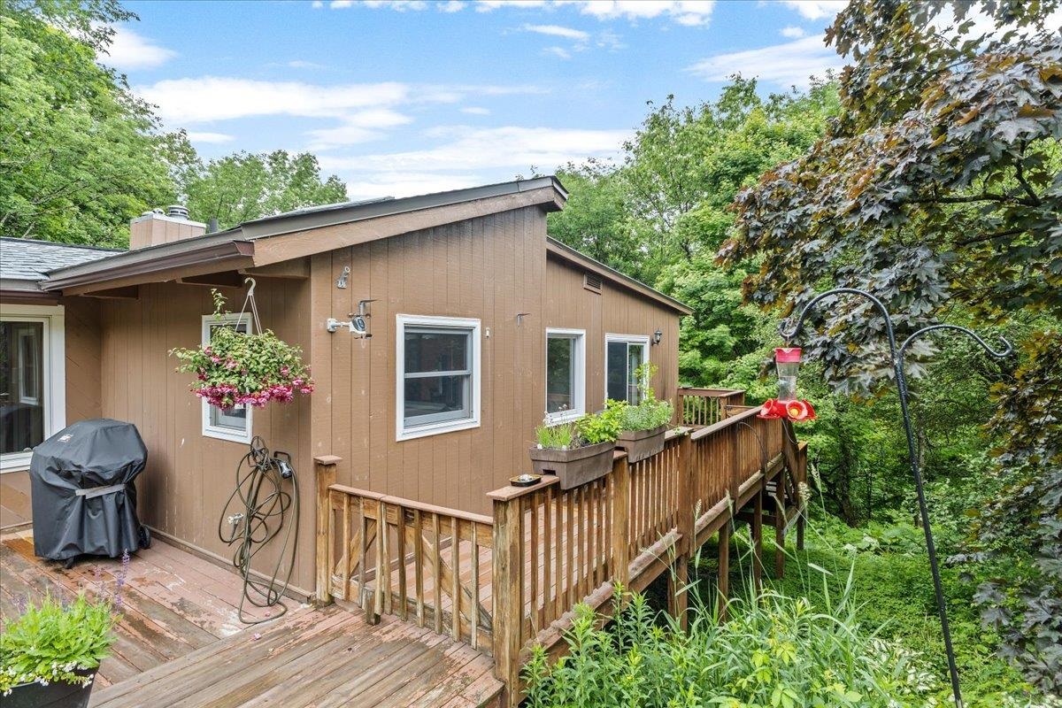
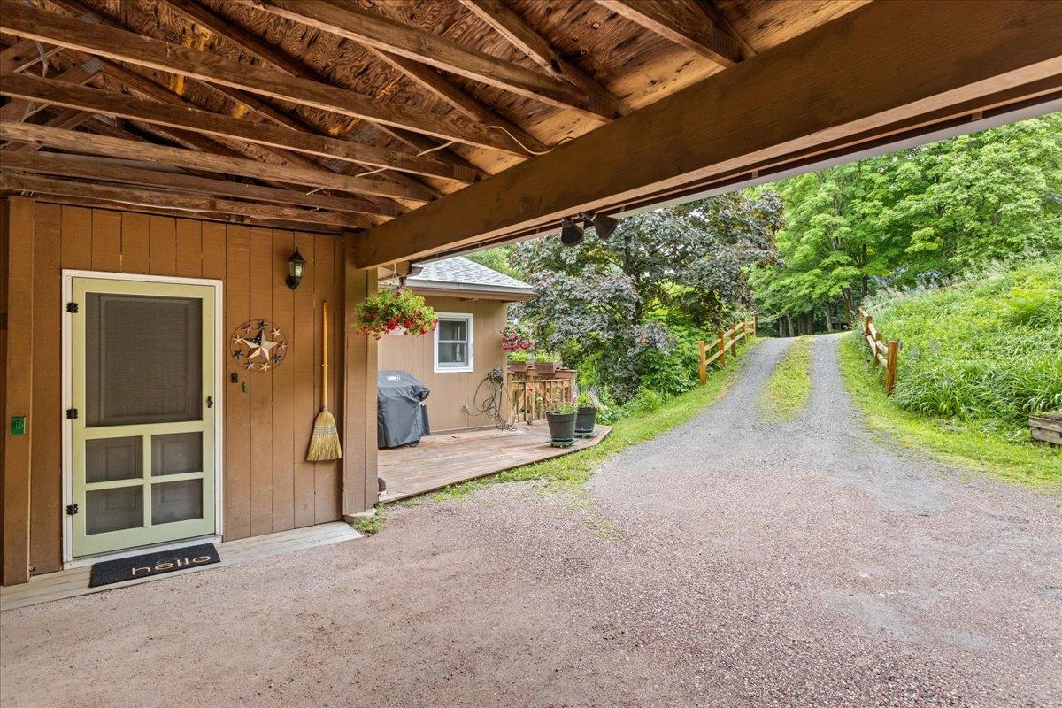
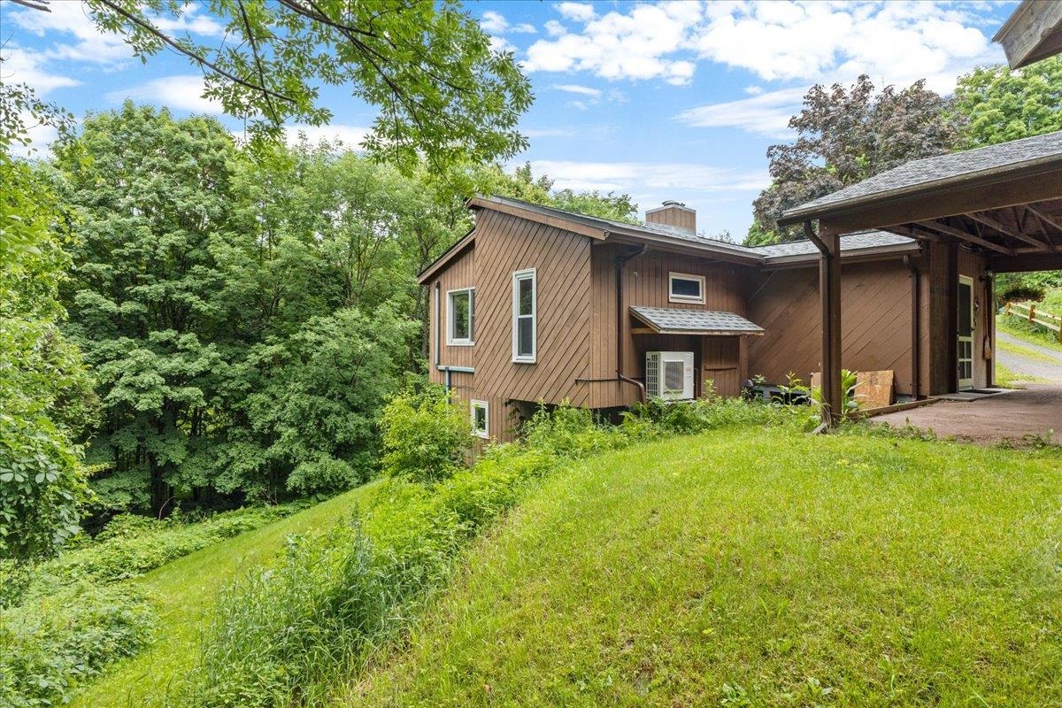
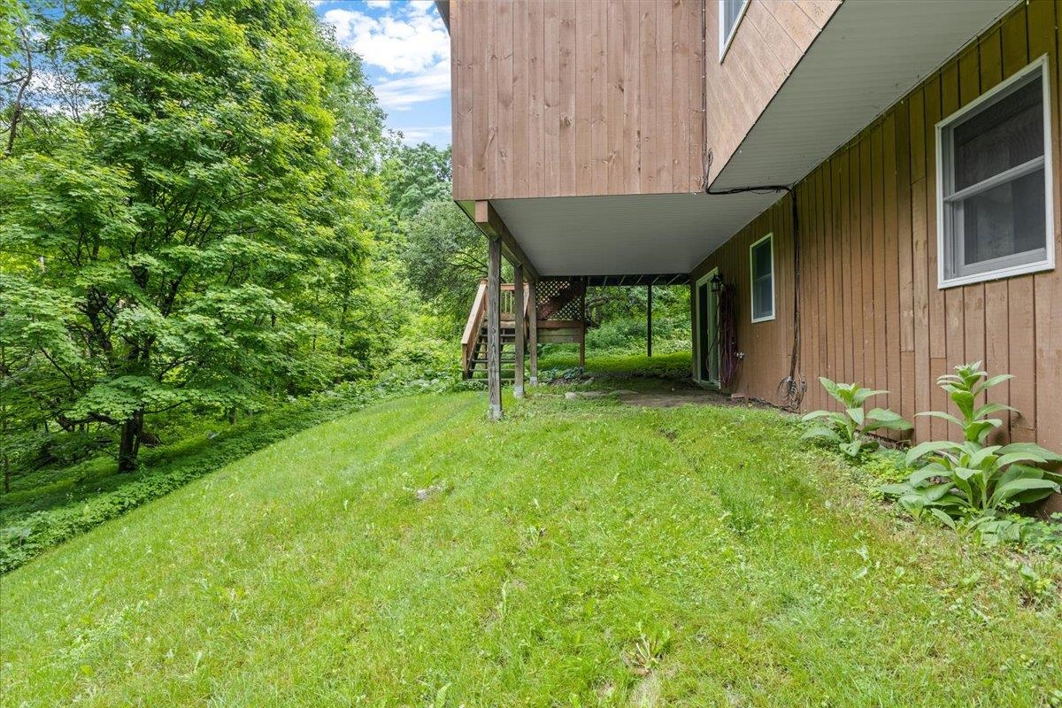
General Property Information
- Property Status:
- Active Under Contract
- Price:
- $464, 900
- Assessed:
- $0
- Assessed Year:
- County:
- VT-Chittenden
- Acres:
- 1.00
- Property Type:
- Single Family
- Year Built:
- 1976
- Agency/Brokerage:
- Blake Gintof
Signature Properties of Vermont - Bedrooms:
- 3
- Total Baths:
- 2
- Sq. Ft. (Total):
- 1564
- Tax Year:
- 2023
- Taxes:
- $4, 753
- Association Fees:
Welcome to this cool and unique 3-bedroom, 1.5-bath contemporary gem located in the highly sought-after area of Westford, offering privacy & peaceful serenity with an easy commute to Milton, Essex, & I-89. The home features charming wood beams, floors, trim & doors throughout, adding rustic elegance, & stunning tongue & groove pine vaulted ceilings that enhance the spacious feel. Enjoy the large porch that makes you feel nestled among the trees & a generous mudroom breezeway entry for practical storage. The oversized carport provides protection for your vehicles & extra storage space. An open floor plan offers a seamless flow between living areas, perfect for entertaining, while the great side deck & front patio allow for ample outdoor enjoyment. The post rail fence lining the driveway adds to the property’s charm, & a unique spiral staircase leads to a walk-out basement. The lower-level features two additional bedrooms & a full bath, providing versatile living space, & is ideal for creating a ground-level patio for more outdoor fun. Recent improvements include a new roof & skylights in 2022, a brand-new water tank in 2024, & fresh carpet in the lower level for added comfort & style. Efficient propane gas stove heating ensures cozy winters, while a mini split system provides supplemental heating & air conditioning for year-round comfort. This groovy home blends character, modern amenities, & an awesome wooded setting! DELAYED SHOWINGS UNTIL 06/14/2024.
Interior Features
- # Of Stories:
- 2
- Sq. Ft. (Total):
- 1564
- Sq. Ft. (Above Ground):
- 958
- Sq. Ft. (Below Ground):
- 606
- Sq. Ft. Unfinished:
- 66
- Rooms:
- 5
- Bedrooms:
- 3
- Baths:
- 2
- Interior Desc:
- Ceiling Fan, Dining Area, Kitchen/Dining, Skylight, Vaulted Ceiling
- Appliances Included:
- Dishwasher, Disposal, Dryer, Range Hood, Microwave, Refrigerator, Trash Compactor, Washer, Stove - Electric
- Flooring:
- Carpet, Hardwood, Slate/Stone, Tile
- Heating Cooling Fuel:
- Gas - LP/Bottle
- Water Heater:
- Basement Desc:
- Finished, Stairs - Interior, Walkout, Exterior Access
Exterior Features
- Style of Residence:
- Contemporary
- House Color:
- Brown
- Time Share:
- No
- Resort:
- Exterior Desc:
- Exterior Details:
- Deck, Natural Shade, Outbuilding, Porch - Enclosed, Shed, Storage
- Amenities/Services:
- Land Desc.:
- Country Setting, Hilly, Landscaped, Rolling, Secluded, Sloping, Subdivision, Wooded
- Suitable Land Usage:
- Roof Desc.:
- Shingle
- Driveway Desc.:
- Gravel
- Foundation Desc.:
- Treated Lumber
- Sewer Desc.:
- Community, Leach Field - Off-Site, Septic Shared
- Garage/Parking:
- No
- Garage Spaces:
- 2
- Road Frontage:
- 0
Other Information
- List Date:
- 2024-06-12
- Last Updated:
- 2024-06-20 13:48:13


