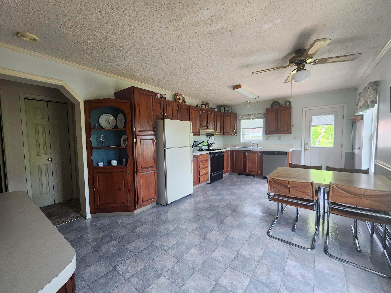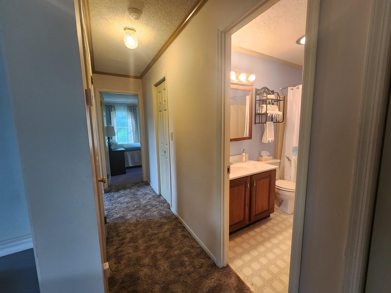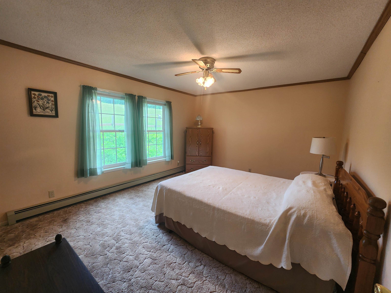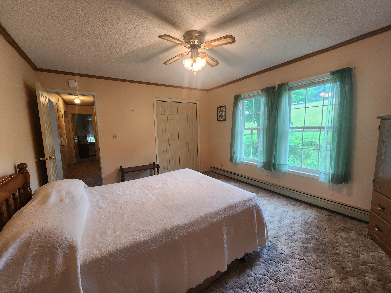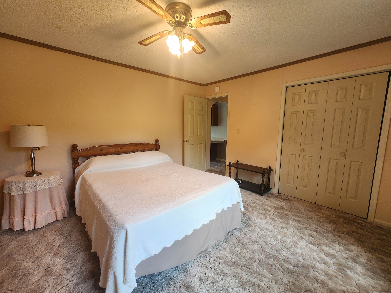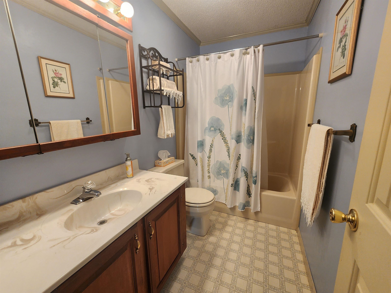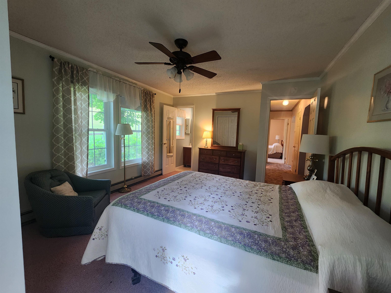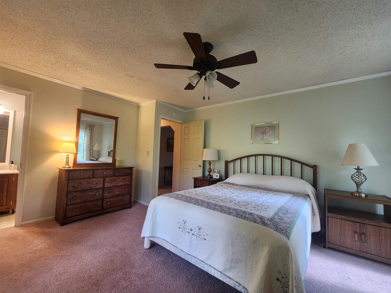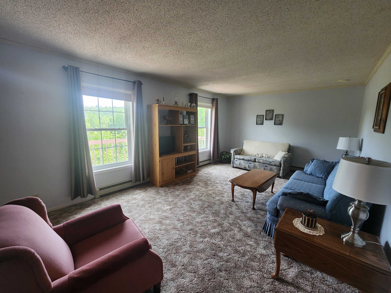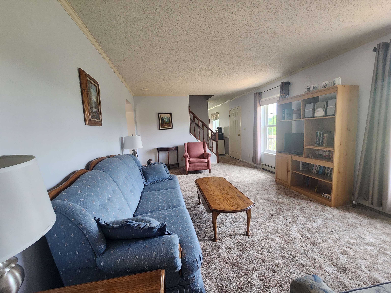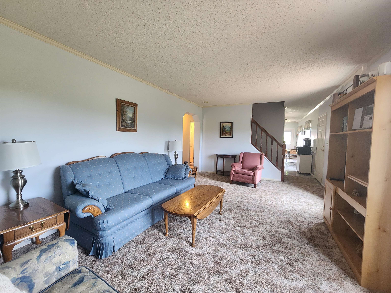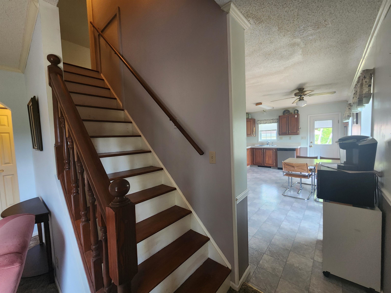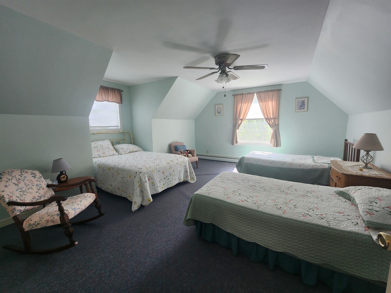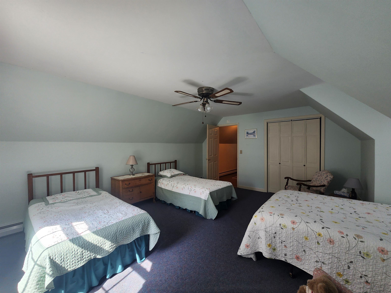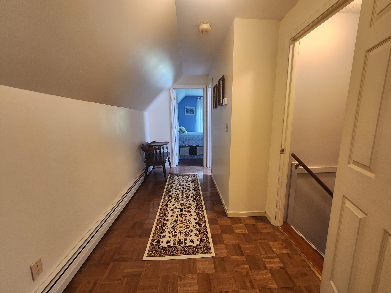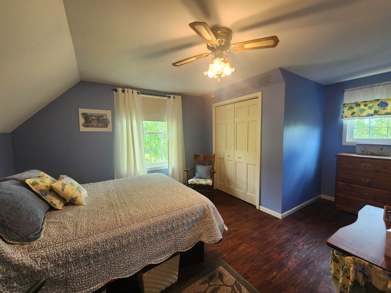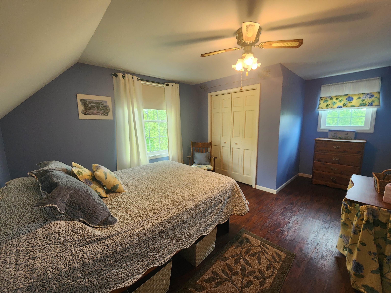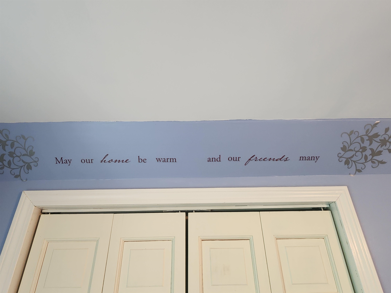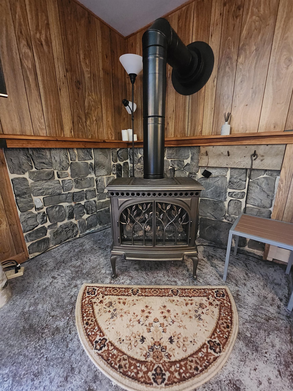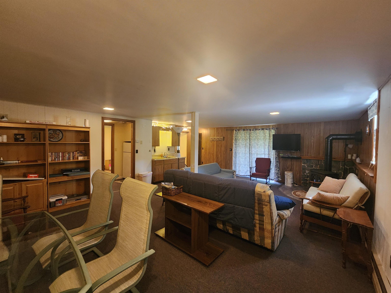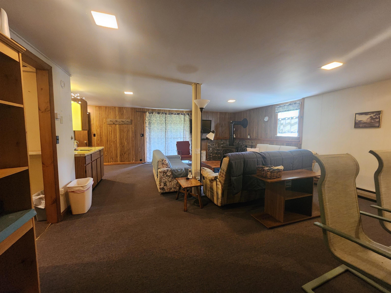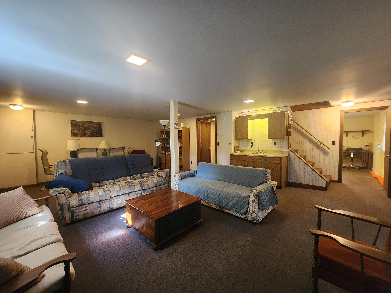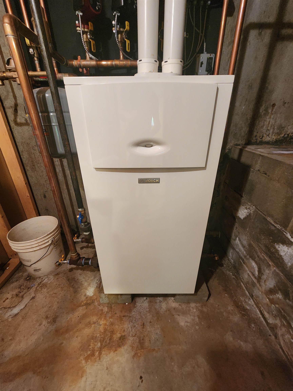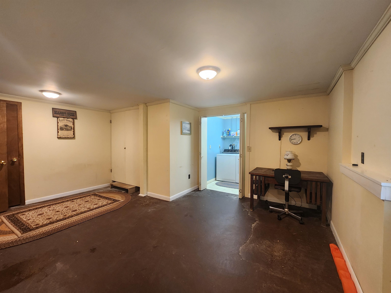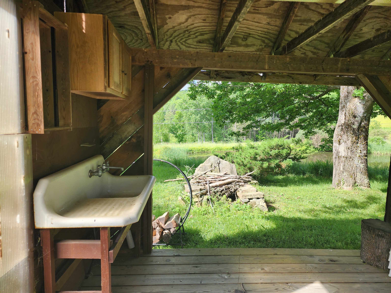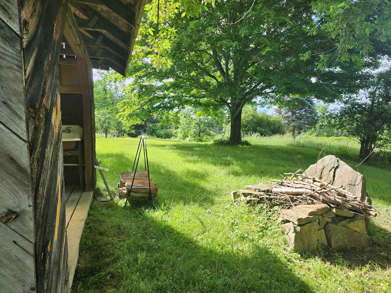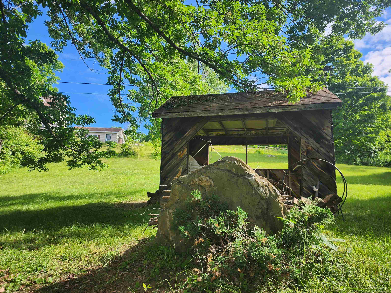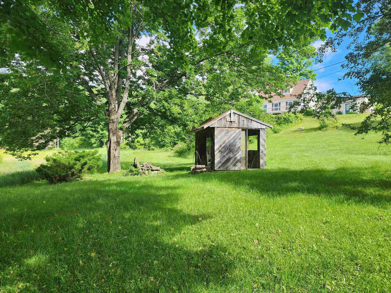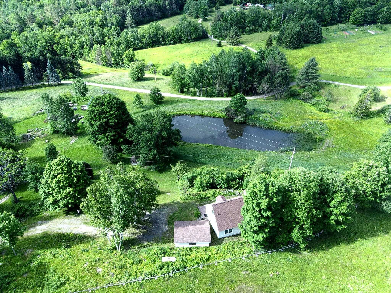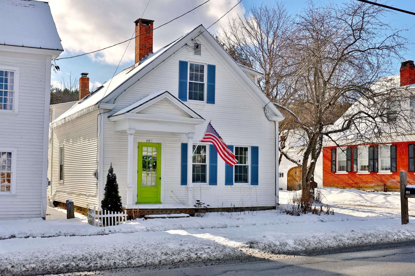1 of 35
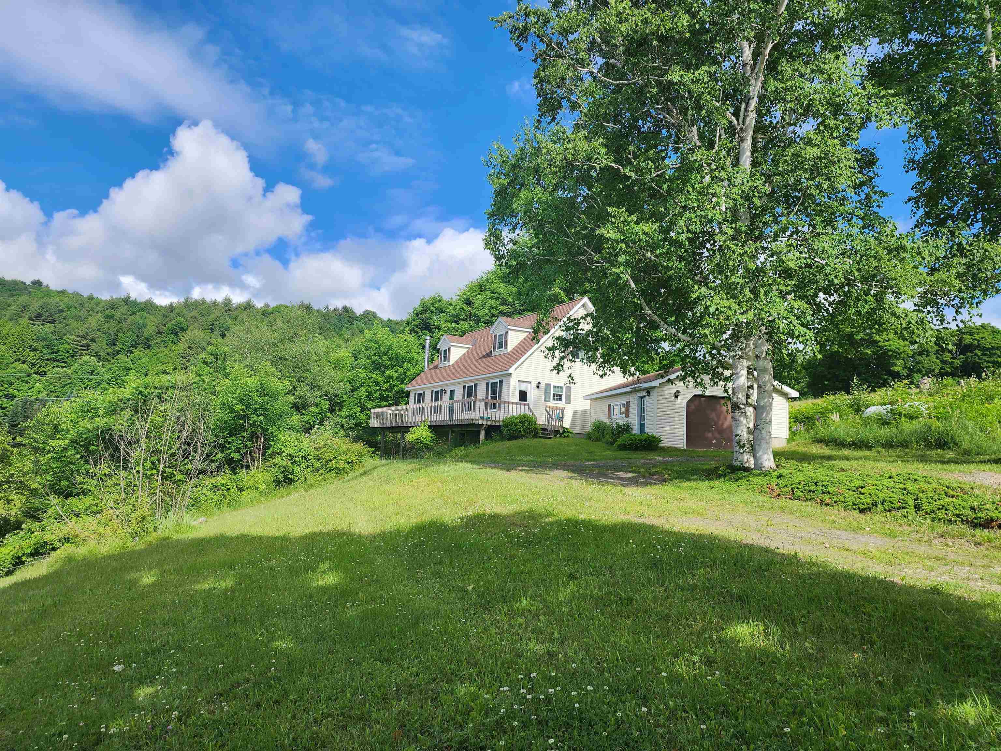
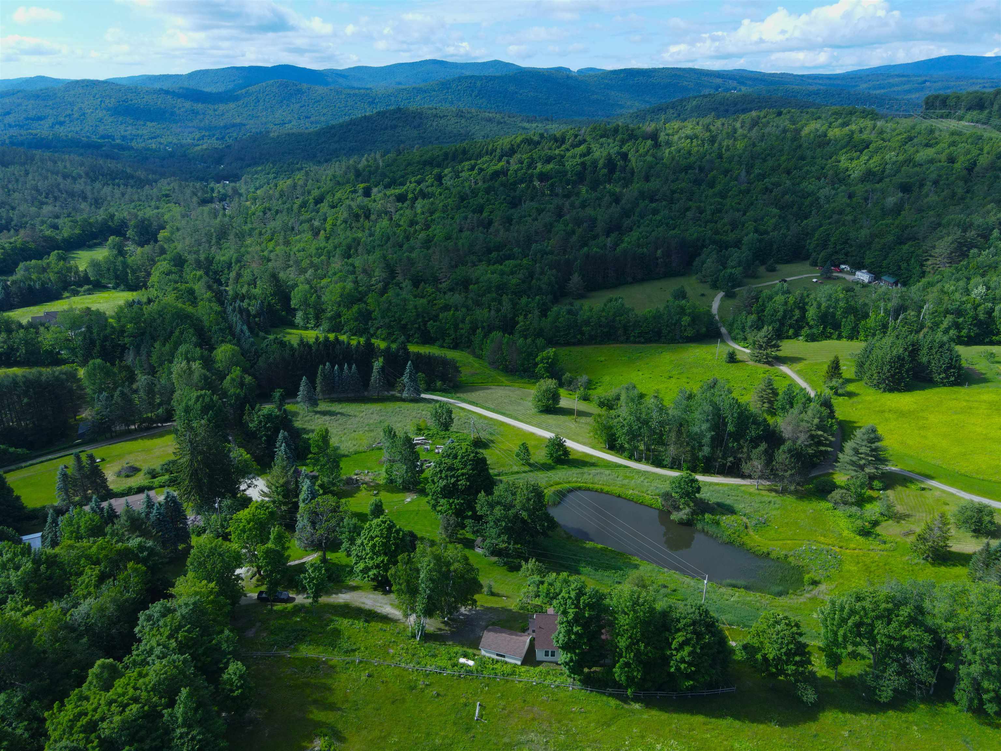

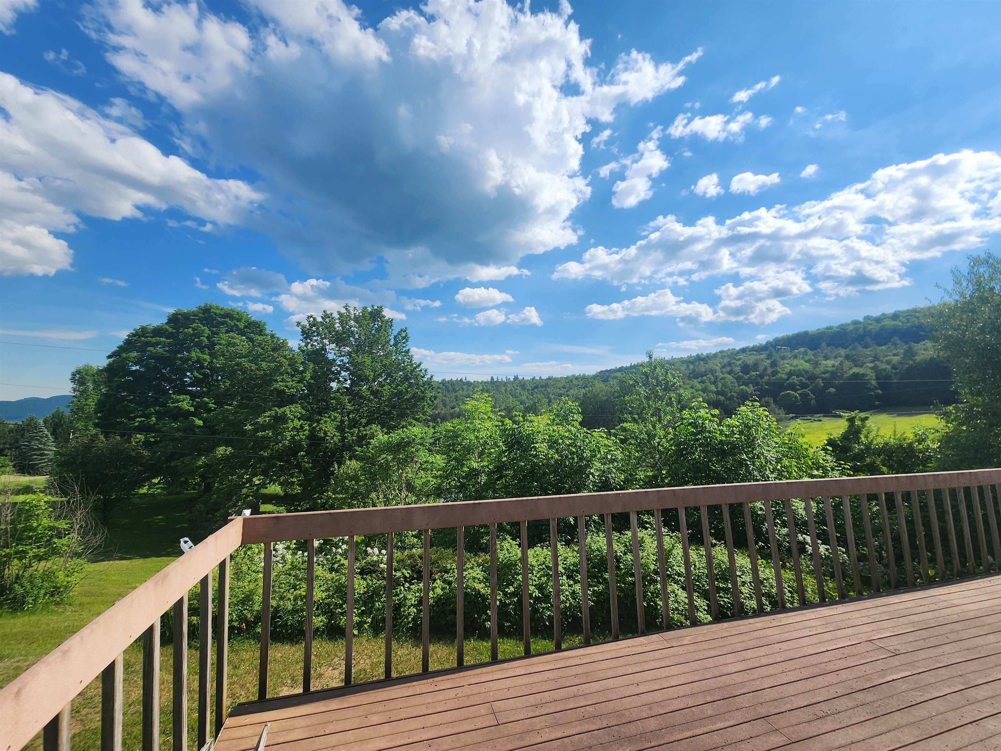
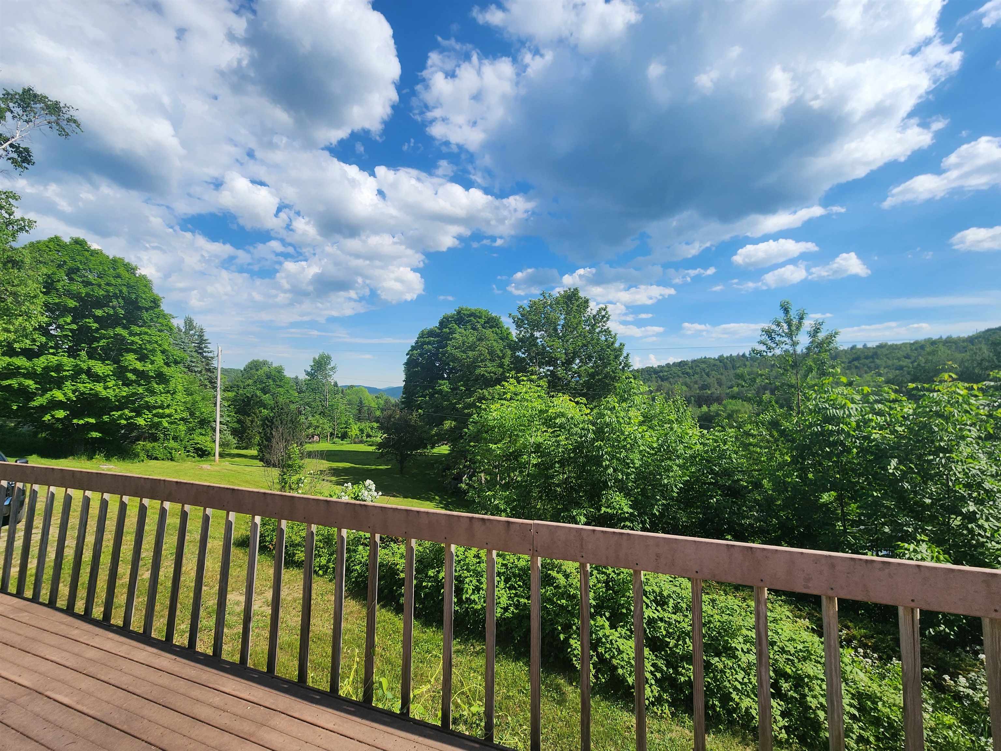
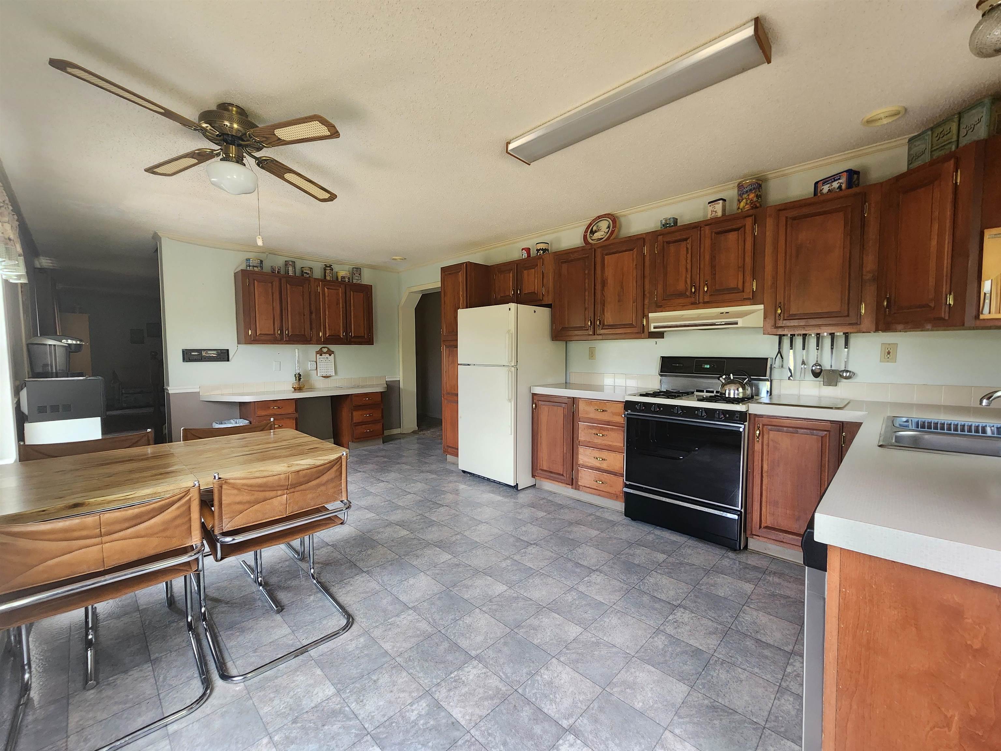
General Property Information
- Property Status:
- Active
- Price:
- $439, 000
- Assessed:
- $0
- Assessed Year:
- County:
- VT-Windsor
- Acres:
- 1.79
- Property Type:
- Single Family
- Year Built:
- 1990
- Agency/Brokerage:
- Daire Gibney
Barrett & Valley Associates Inc. - Bedrooms:
- 4
- Total Baths:
- 4
- Sq. Ft. (Total):
- 2710
- Tax Year:
- 2024
- Taxes:
- $6, 599
- Association Fees:
Nestled on a serene, quiet town maintained dirt road, this spacious home offers the perfect blend of tranquility and comfort. As you approach, you'll be captivated by the stunning long-range views that greet you from the expansive deck, a haven for relaxation and outdoor enjoyment. The deck overlooks a picturesque pond, not on the property but offering a beautiful, calming view that enhances the natural charm of the setting all the same. Step inside to discover a thoughtfully designed interior where ample space meets cozy. The large, finished basement is a true bonus, featuring a cozy and convientent propane stove and serving as an ideal games room or entertainment space for family and friends. Featureing 4 large bedrooms, 3.5 bathrooms, with large primary ensuite, large living room with views and that all enticing party or craft space in the below. This is equally a perfect vacation retreat or spacious family home. Conveniently located close to the popular ski areas of Okemo, Stratton, and Magic this home is perfect for winter sports enthusiasts. Whether you're seeking a peaceful year-round residence or a seasonal getaway, this property promises a lifestyle of serene beauty and endless recreational opportunities. Welcome home to your personal oasis.
Interior Features
- # Of Stories:
- 2
- Sq. Ft. (Total):
- 2710
- Sq. Ft. (Above Ground):
- 1852
- Sq. Ft. (Below Ground):
- 858
- Sq. Ft. Unfinished:
- 300
- Rooms:
- 7
- Bedrooms:
- 4
- Baths:
- 4
- Interior Desc:
- Appliances Included:
- Flooring:
- Heating Cooling Fuel:
- Gas - LP/Bottle
- Water Heater:
- Basement Desc:
- Finished, Walkout
Exterior Features
- Style of Residence:
- Cape
- House Color:
- Time Share:
- No
- Resort:
- Exterior Desc:
- Exterior Details:
- Amenities/Services:
- Land Desc.:
- View, Rural
- Suitable Land Usage:
- Recreation, Residential
- Roof Desc.:
- Shingle - Architectural
- Driveway Desc.:
- Gravel
- Foundation Desc.:
- Concrete
- Sewer Desc.:
- Private
- Garage/Parking:
- Yes
- Garage Spaces:
- 1
- Road Frontage:
- 200
Other Information
- List Date:
- 2024-06-12
- Last Updated:
- 2024-12-04 19:41:09


