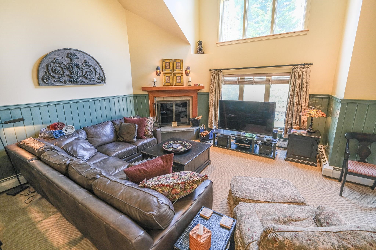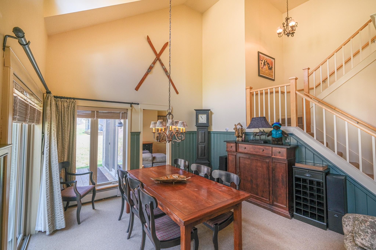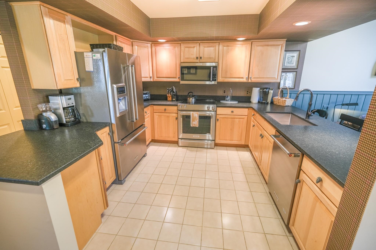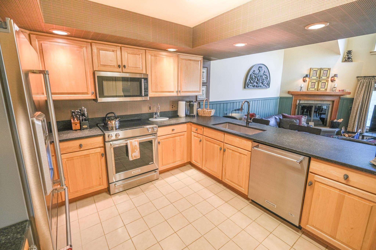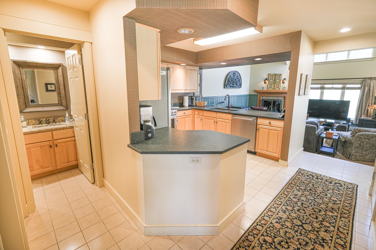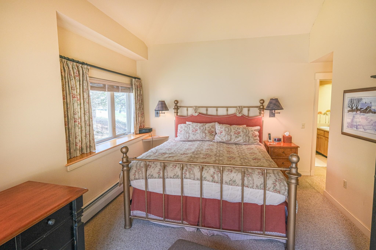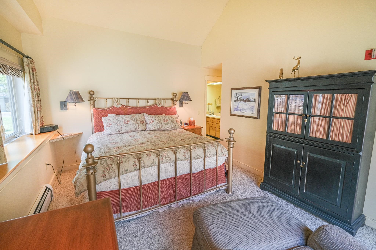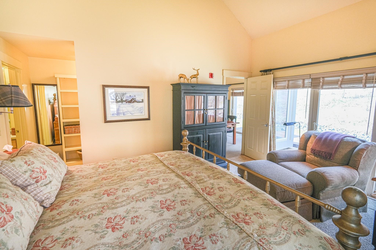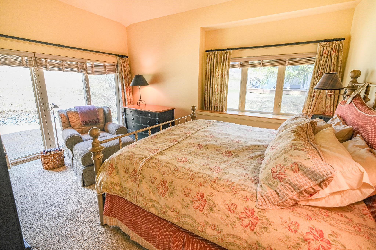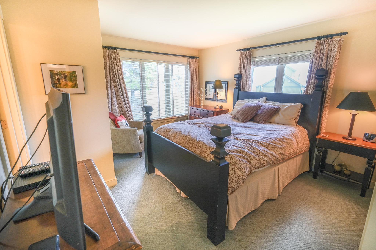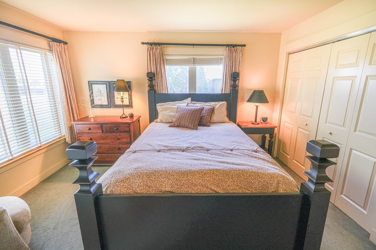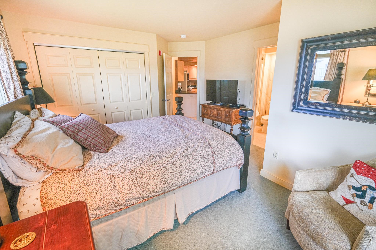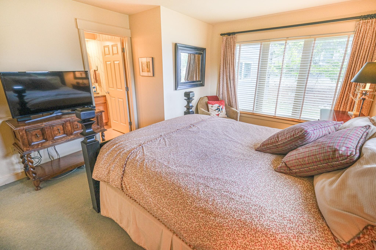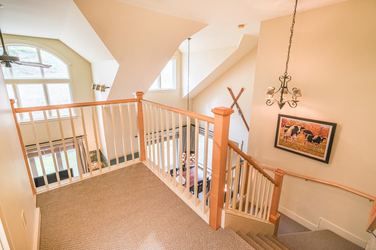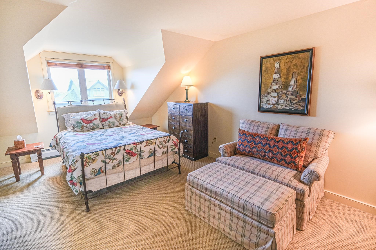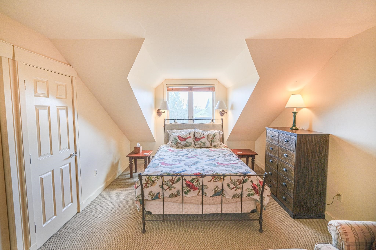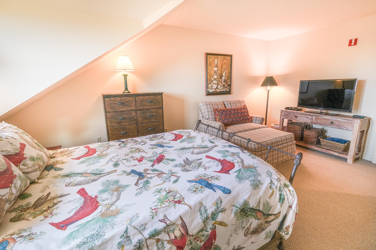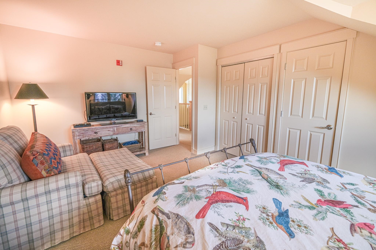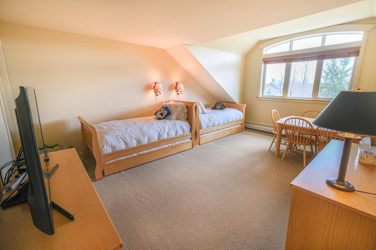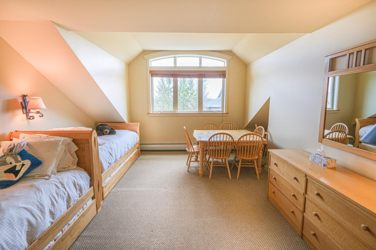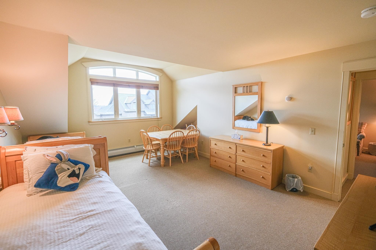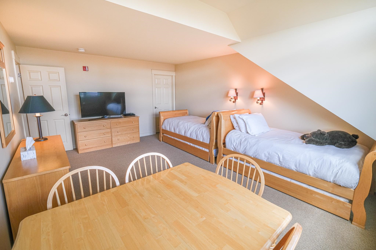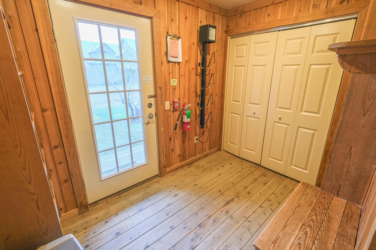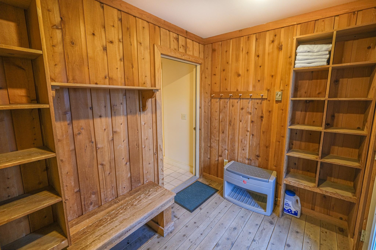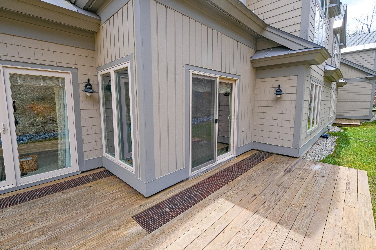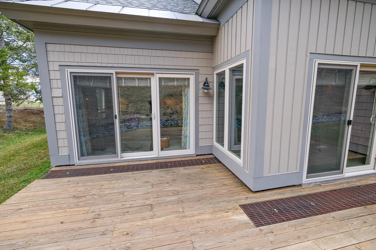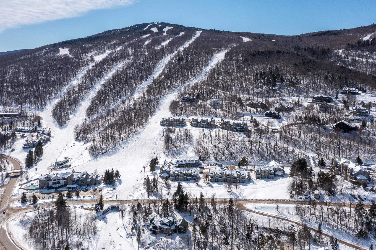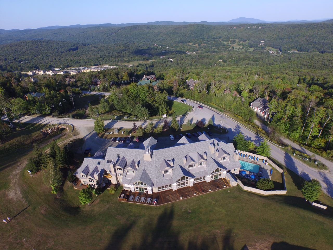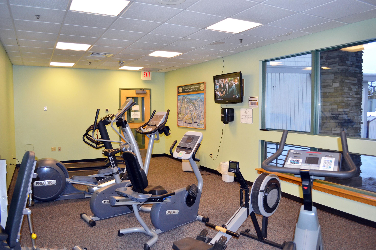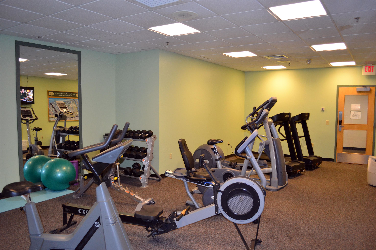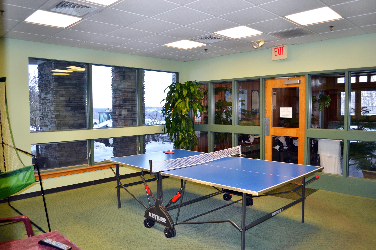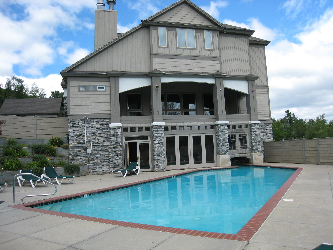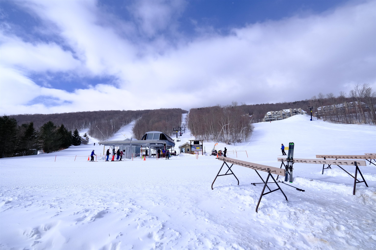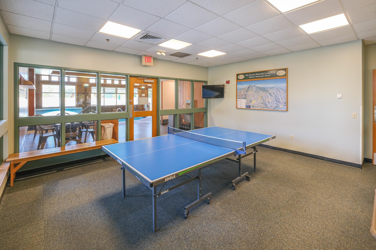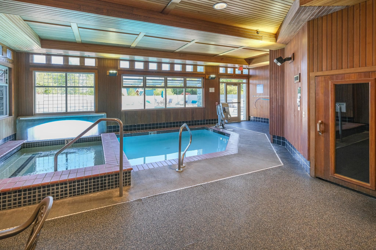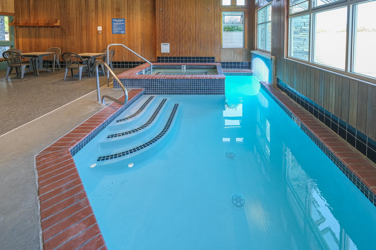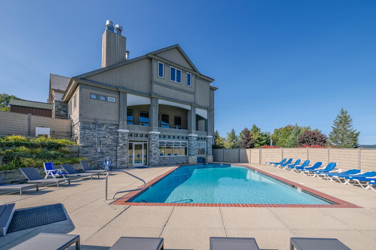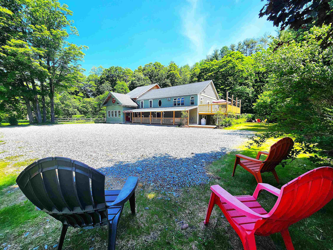1 of 45
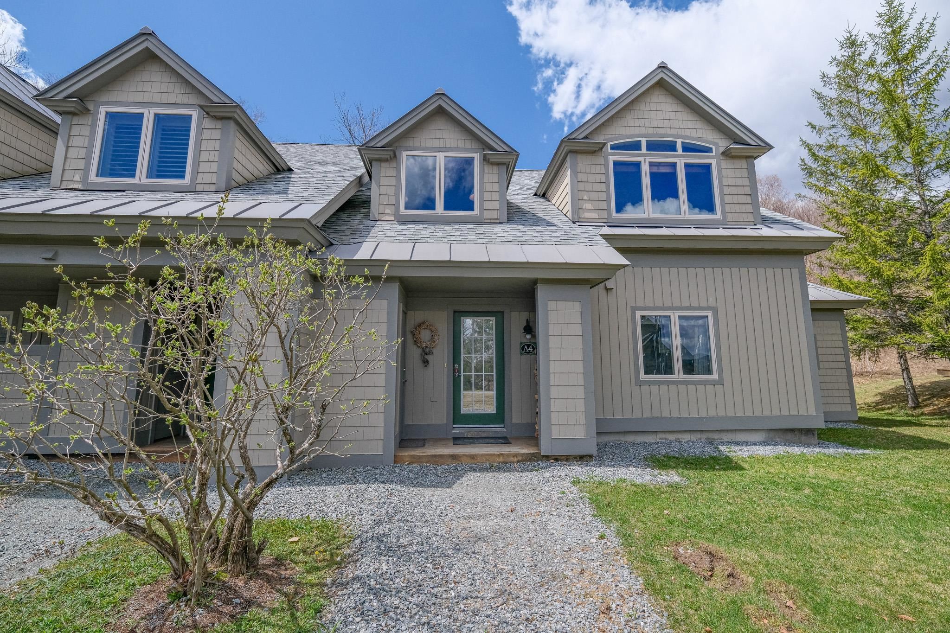
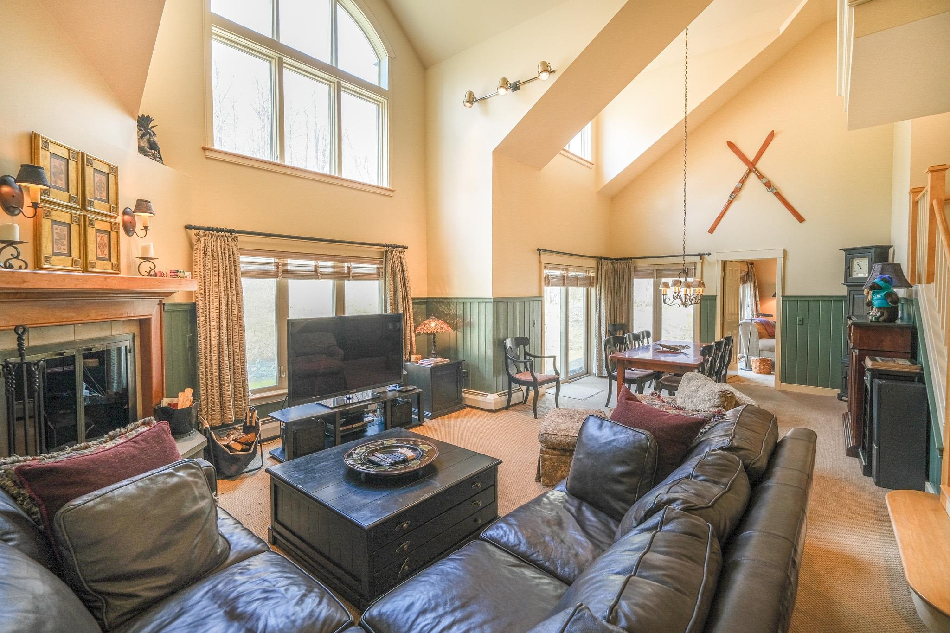
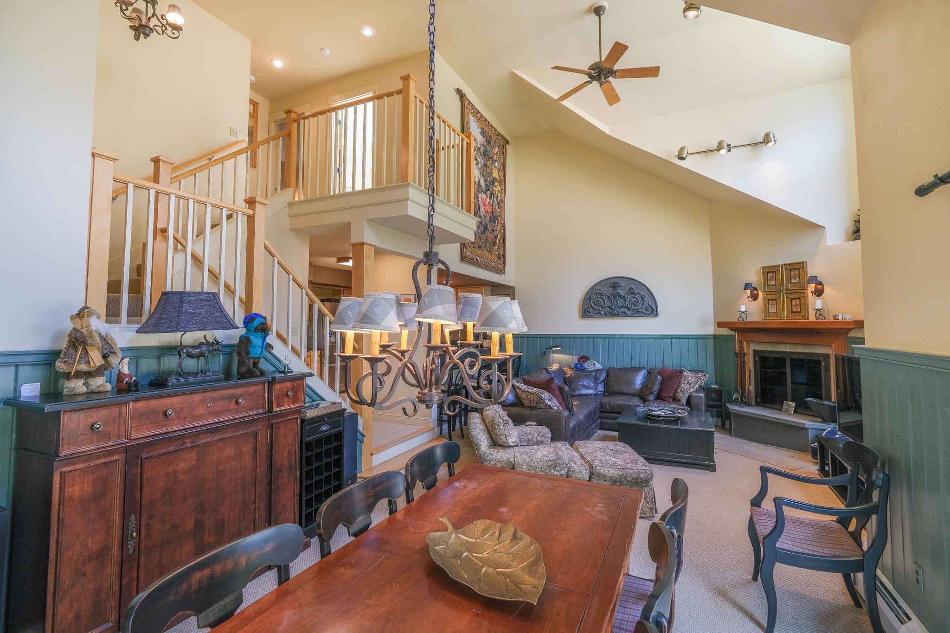
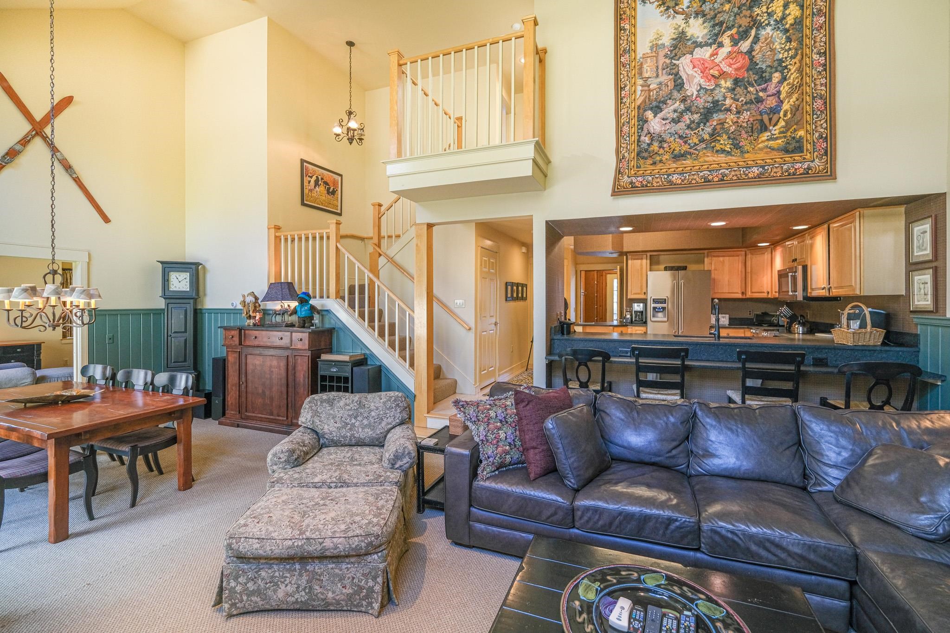
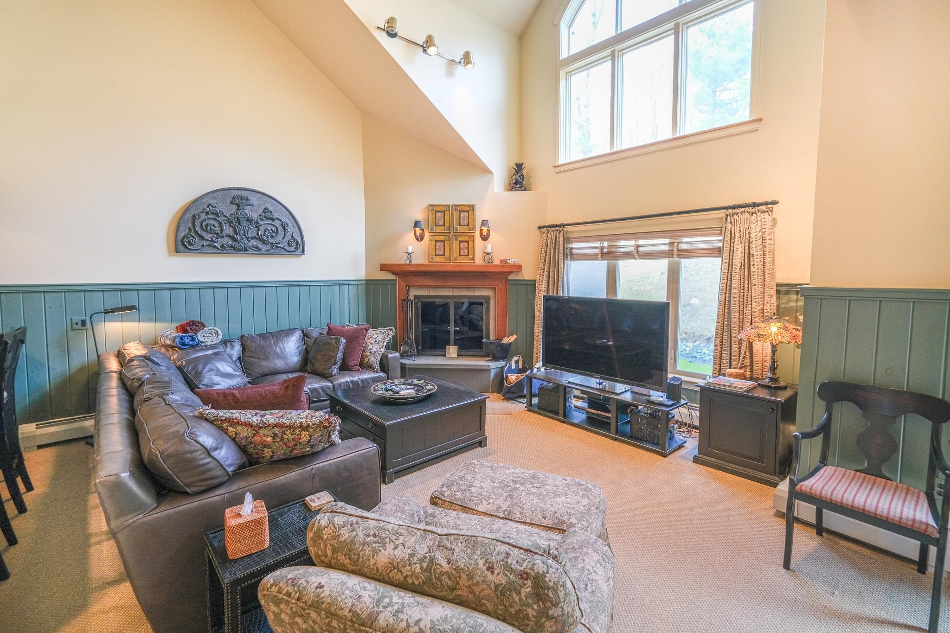
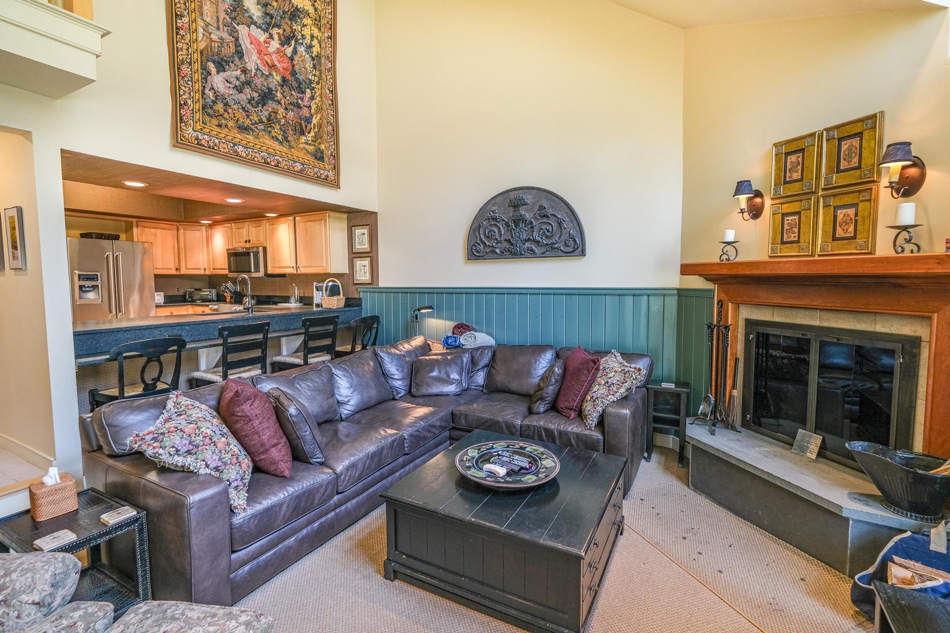
General Property Information
- Property Status:
- Active
- Price:
- $1, 550, 000
- Unit Number
- A4
- Assessed:
- $0
- Assessed Year:
- County:
- VT-Windsor
- Acres:
- 0.00
- Property Type:
- Condo
- Year Built:
- 1996
- Agency/Brokerage:
- Katherine Burns
William Raveis Vermont Properties - Bedrooms:
- 4
- Total Baths:
- 4
- Sq. Ft. (Total):
- 2184
- Tax Year:
- 2024
- Taxes:
- $22, 072
- Association Fees:
Solitude Village on Okemo Mountain, where luxury meets comfort in this exquisite four-bedroom, three-and-a-half-bathroom, ski-on/ski-off slopeside retreat. Nestled in the heart of Okemo Mountain, this spacious residence offers a perfect blend of modern elegance and mountain charm. The open-concept design seamlessly connects the living, dining, and kitchen areas, creating an ideal environment for socializing and entertaining. The private en-suite is a retreat in itself, complete with a king-sized bed, a spacious en-suite bathroom, and views of the mountain. There is another bedroom on the main level with a full bathroom attached. The second level has two additional bedrooms and a full bathroom. A highlight of this residence is the slopeside ski-on/ski-off access, with its location on the Village Run ski trail. In warmer weather, hike the trails and come home to relax outside on the mountainside private deck. Amenities include access to the Day Lodge where you can enjoy the heated indoor-outdoor swimming pool, hot tub, sauna and exercise center as well as a seasonal restaurant. Visit the Okemo real estate community today. Taxes are based on current town assessment.
Interior Features
- # Of Stories:
- 2
- Sq. Ft. (Total):
- 2184
- Sq. Ft. (Above Ground):
- 2184
- Sq. Ft. (Below Ground):
- 0
- Sq. Ft. Unfinished:
- 0
- Rooms:
- 5
- Bedrooms:
- 4
- Baths:
- 4
- Interior Desc:
- Blinds, Ceiling Fan, Dining Area, Fireplace - Wood, Fireplaces - 1, Furnished, Kitchen/Living, Living/Dining, Primary BR w/ BA, Natural Light, Vaulted Ceiling, Laundry - 1st Floor
- Appliances Included:
- Dishwasher, Dryer, Microwave, Range - Electric, Refrigerator, Washer, Water Heater-Gas-LP/Bttle, Wine Cooler
- Flooring:
- Carpet, Laminate, Slate/Stone, Tile
- Heating Cooling Fuel:
- Gas - LP/Bottle
- Water Heater:
- Basement Desc:
Exterior Features
- Style of Residence:
- Contemporary, Townhouse
- House Color:
- Time Share:
- No
- Resort:
- Exterior Desc:
- Exterior Details:
- Deck
- Amenities/Services:
- Land Desc.:
- Condo Development, Landscaped, Mountain View, Ski Area, Ski Trailside, Trail/Near Trail, View, Walking Trails, Mountain, Near Golf Course, Near Shopping, Near Skiing, Near Snowmobile Trails
- Suitable Land Usage:
- Roof Desc.:
- Shingle - Architectural
- Driveway Desc.:
- Common/Shared, Gravel
- Foundation Desc.:
- Poured Concrete
- Sewer Desc.:
- Public
- Garage/Parking:
- No
- Garage Spaces:
- 0
- Road Frontage:
- 0
Other Information
- List Date:
- 2024-06-12
- Last Updated:
- 2025-02-28 19:29:34


