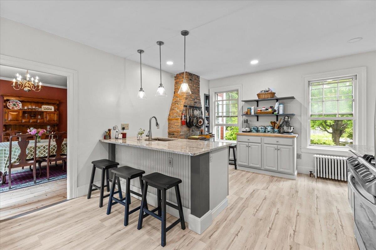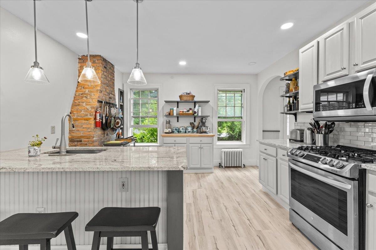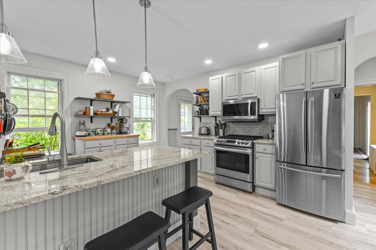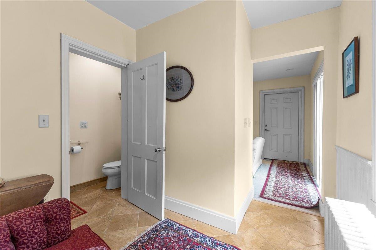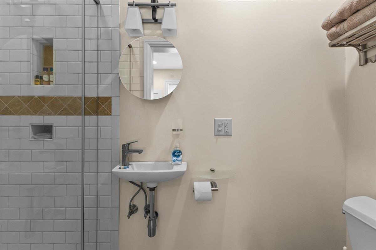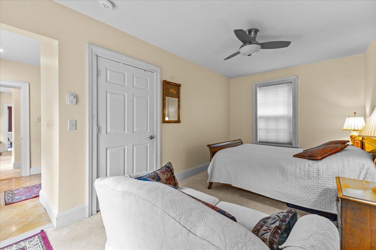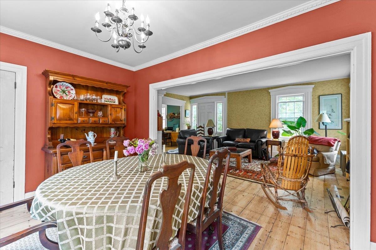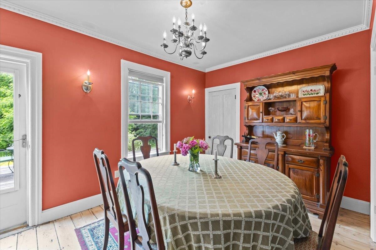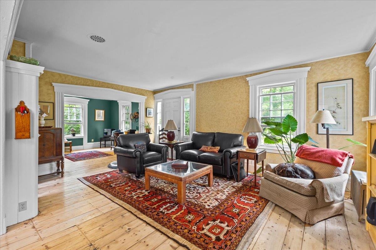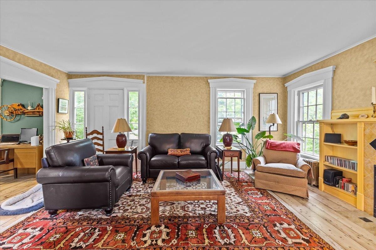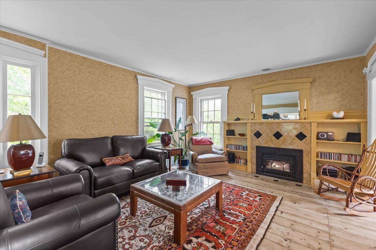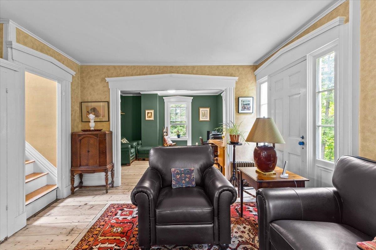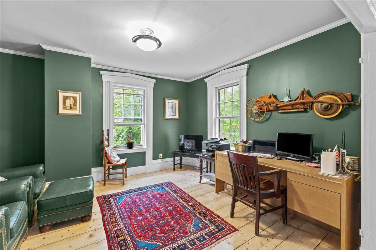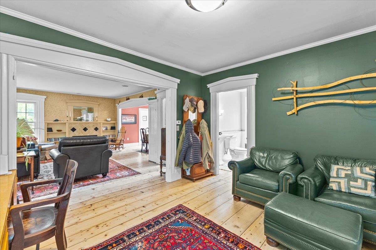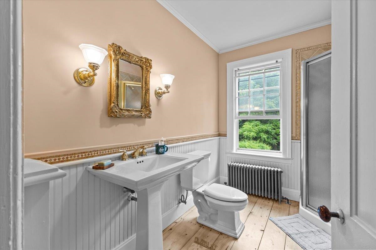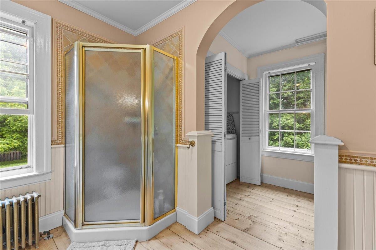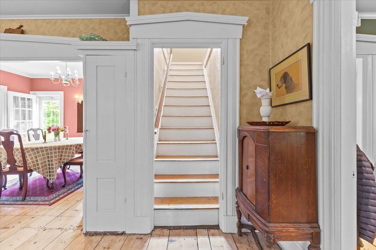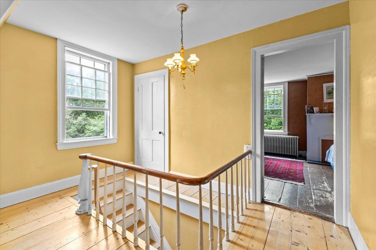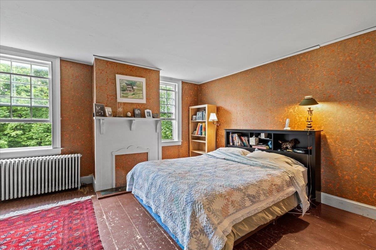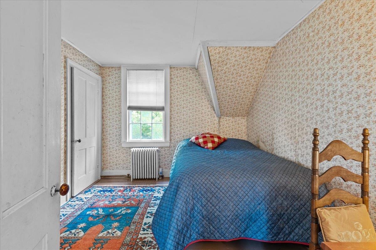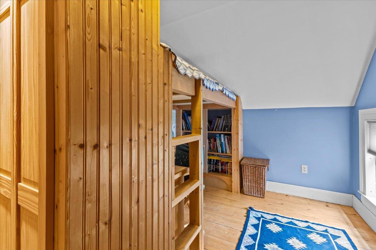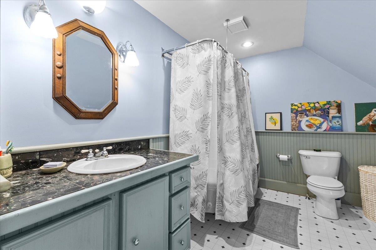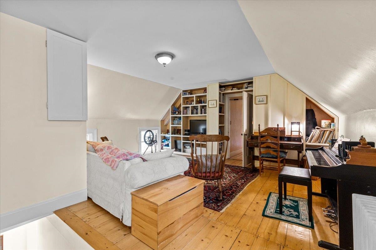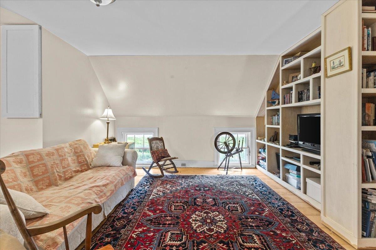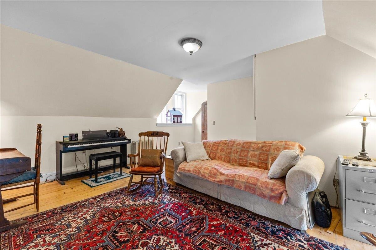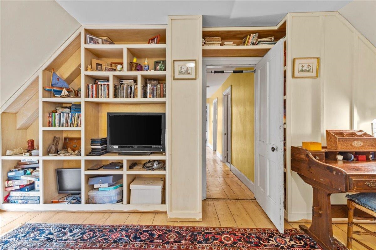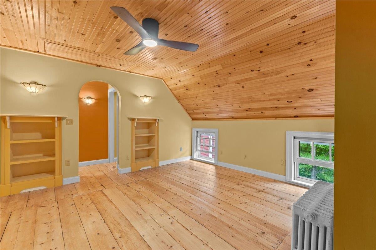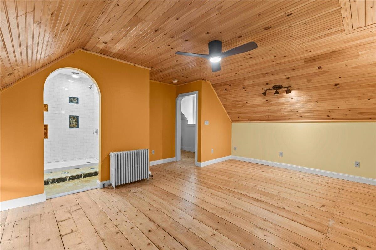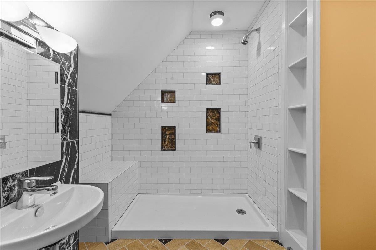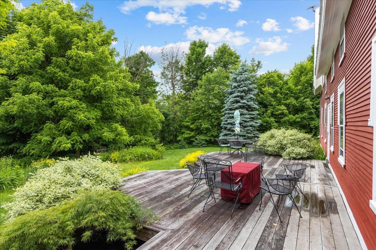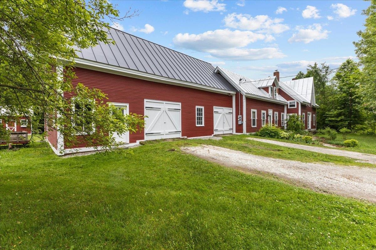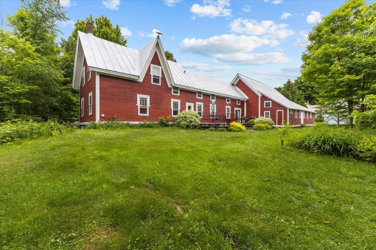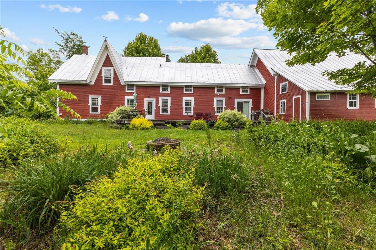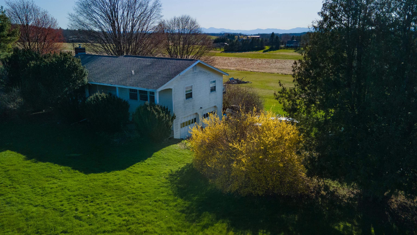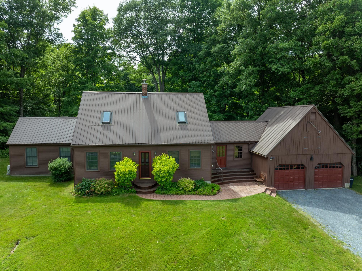1 of 40
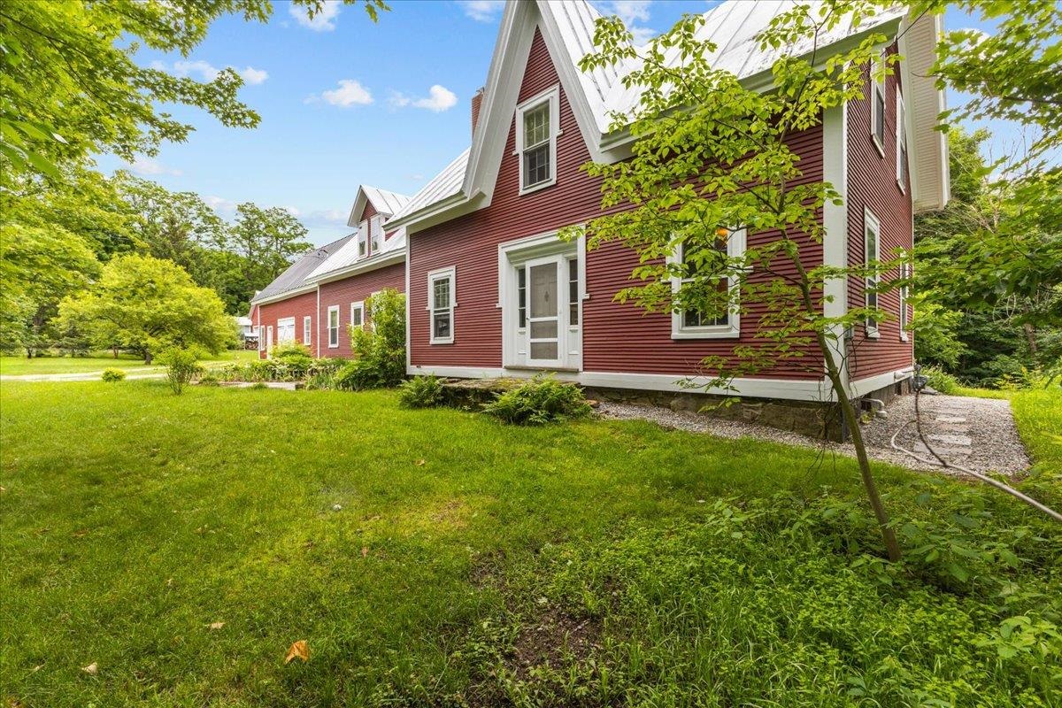

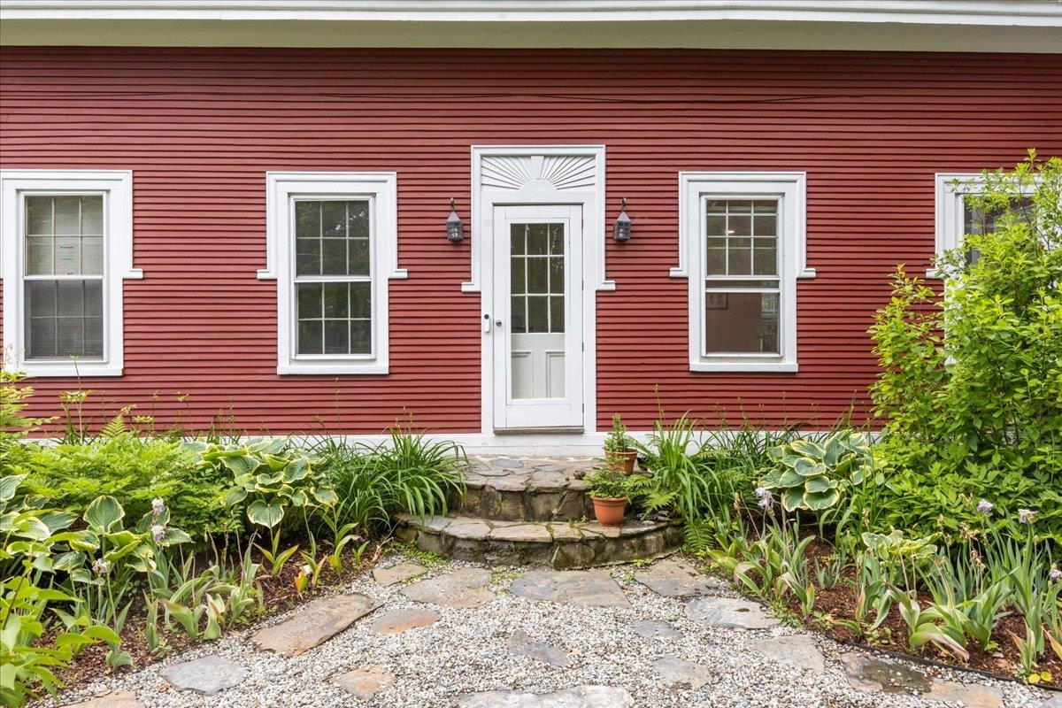
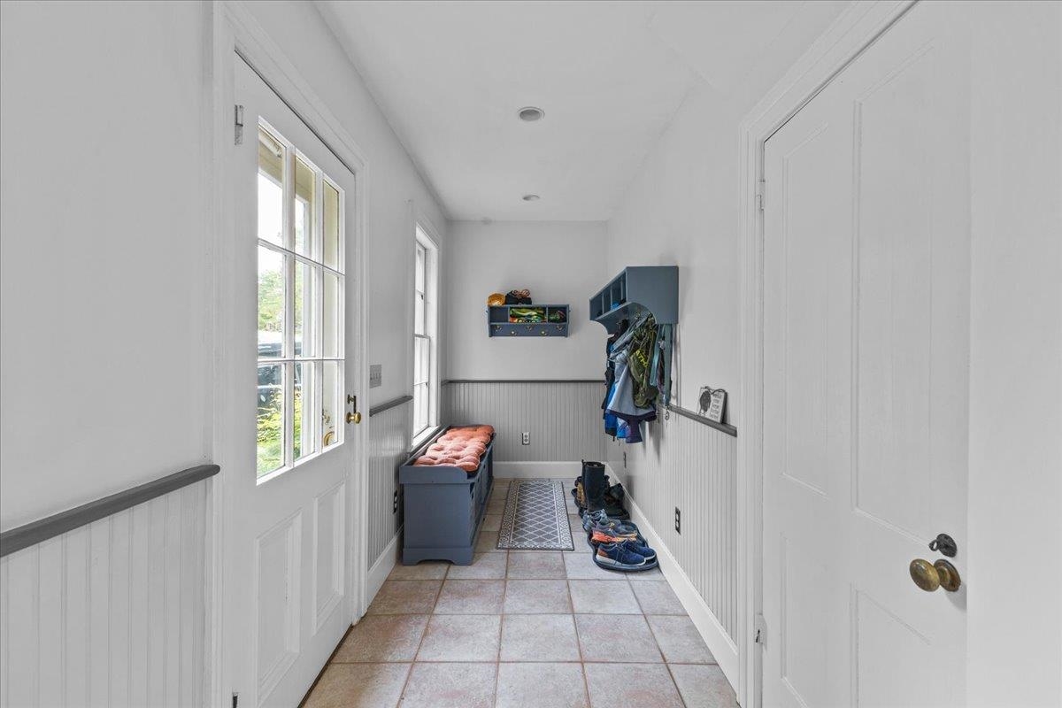
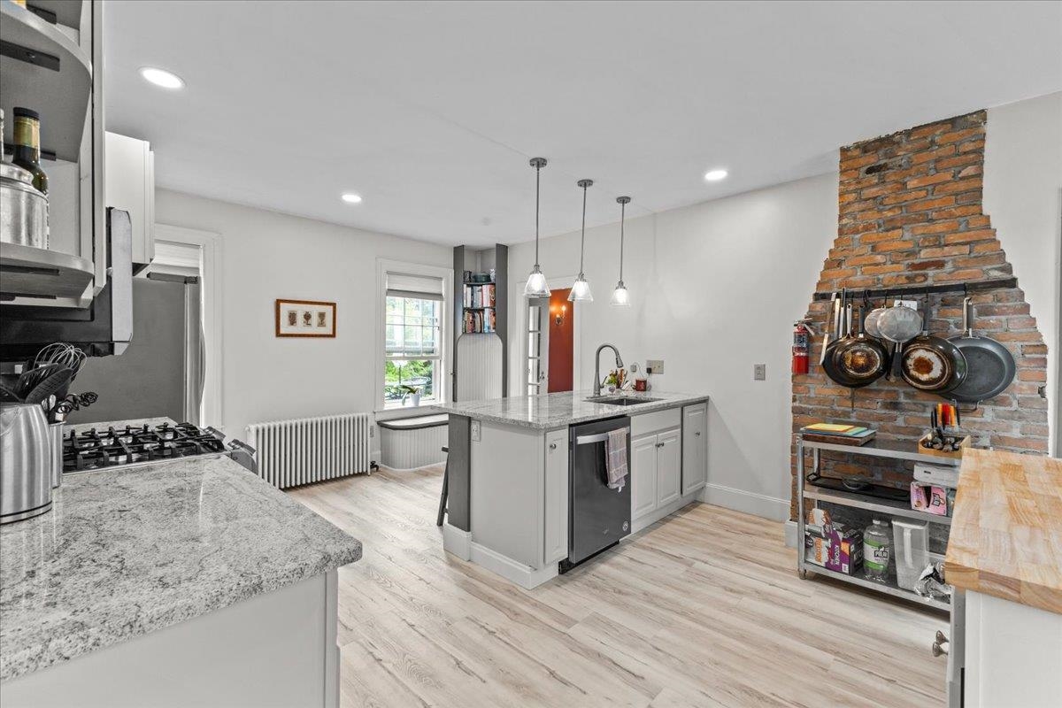
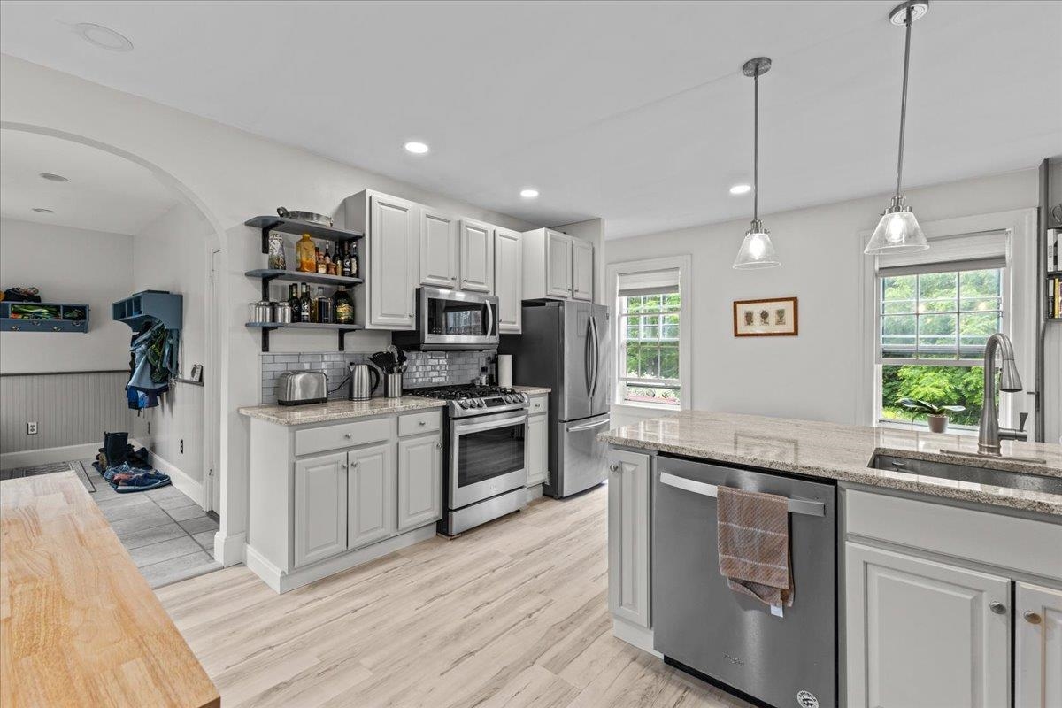
General Property Information
- Property Status:
- Active
- Price:
- $674, 900
- Assessed:
- $0
- Assessed Year:
- County:
- VT-Chittenden
- Acres:
- 1.30
- Property Type:
- Single Family
- Year Built:
- 1856
- Agency/Brokerage:
- Matt Havers
Flat Fee Real Estate - Bedrooms:
- 5
- Total Baths:
- 4
- Sq. Ft. (Total):
- 3044
- Tax Year:
- 2023
- Taxes:
- $7, 508
- Association Fees:
Welcome home! This home is the perfect blend of traditional rustic Vermont farmhouse and modern updates. As you arrive at the home, notice the many different perenial plantings and new fruit trees that frame the beauty of the home itself. Entering the home you will first encounter that ever essential mudroom inviting you into the modern country kitchen. The Sellers have been able to preserve the history of the home, and accent it with modern touches of stainless steel appliances and granite countertops. Heading to the main living space you will find a wonderful entertainment opportunity from the formal living and dining rooms through the office/study. This space is open and has a great flow to the layout. This home does have a first floor laundry room with 3/4 shower as well as a bedroom with another 3/4 bath that has been used as an in-law suite. This area does have a private entrance from the attached barn as well. Heading to the upper level you will find quite simply your private living space. This level features 3 bedrooms in addition to a brand new primary suite. The primary bedroom features incredible natural woodwork and a private bath with tiled shower and glass door. There is a second full bath on this level as well. The attached barn gives you plenty of storage opportunity in addition to the full unfinished basement. If you still need room, there is a newer garden shed in the back yard. A few minutes walk to CVU, breweries and restaurants! Come see this one today!
Interior Features
- # Of Stories:
- 1.5
- Sq. Ft. (Total):
- 3044
- Sq. Ft. (Above Ground):
- 3044
- Sq. Ft. (Below Ground):
- 0
- Sq. Ft. Unfinished:
- 813
- Rooms:
- 11
- Bedrooms:
- 5
- Baths:
- 4
- Interior Desc:
- Appliances Included:
- Dishwasher, Dryer, Microwave, Range - Gas, Refrigerator, Washer
- Flooring:
- Heating Cooling Fuel:
- Gas - Natural, Wood
- Water Heater:
- Basement Desc:
- Storage Space, Sump Pump, Unfinished
Exterior Features
- Style of Residence:
- Farmhouse
- House Color:
- Time Share:
- No
- Resort:
- Exterior Desc:
- Exterior Details:
- Amenities/Services:
- Land Desc.:
- Wooded
- Suitable Land Usage:
- Roof Desc.:
- Standing Seam
- Driveway Desc.:
- Crushed Stone
- Foundation Desc.:
- Stone
- Sewer Desc.:
- Public
- Garage/Parking:
- Yes
- Garage Spaces:
- 1
- Road Frontage:
- 195
Other Information
- List Date:
- 2024-06-12
- Last Updated:
- 2024-06-12 20:59:39



