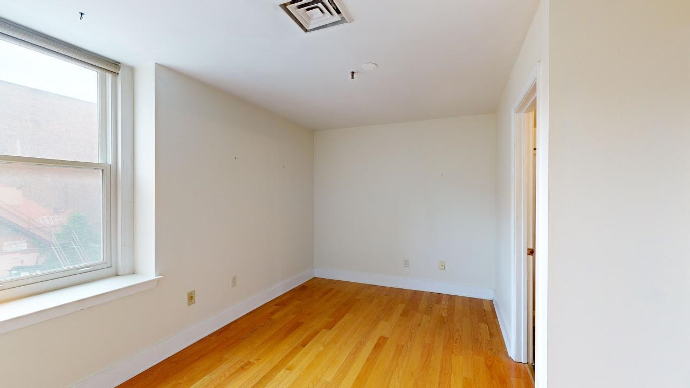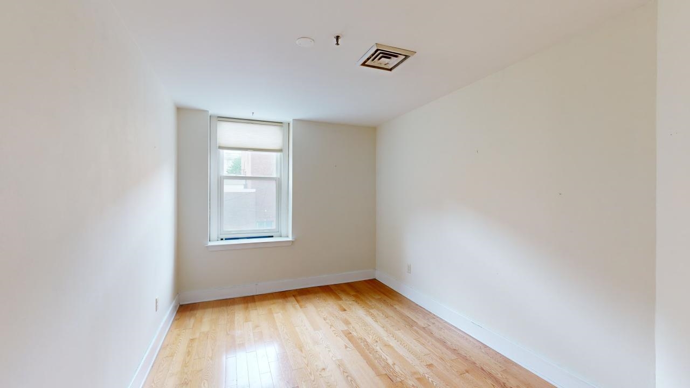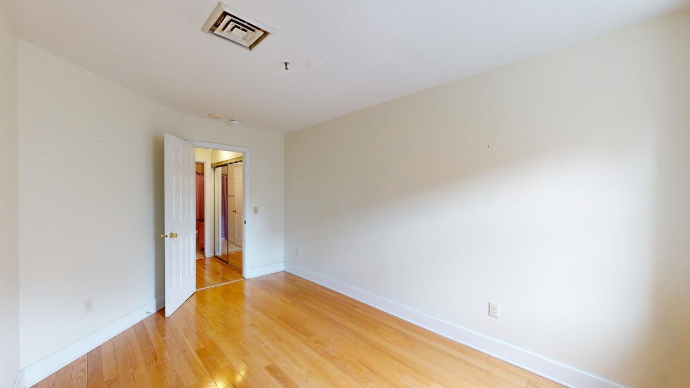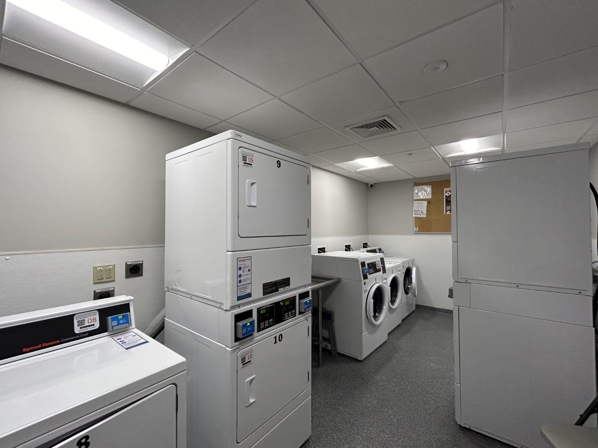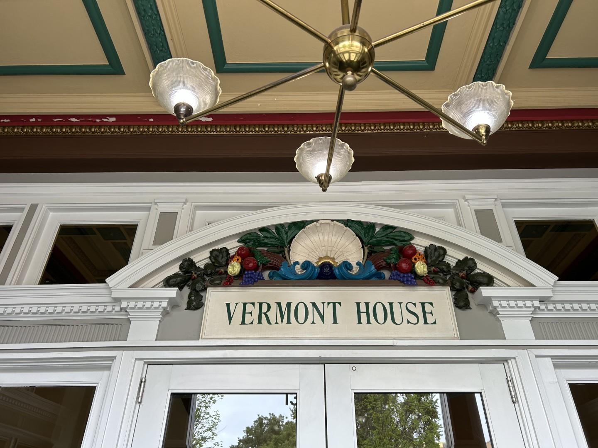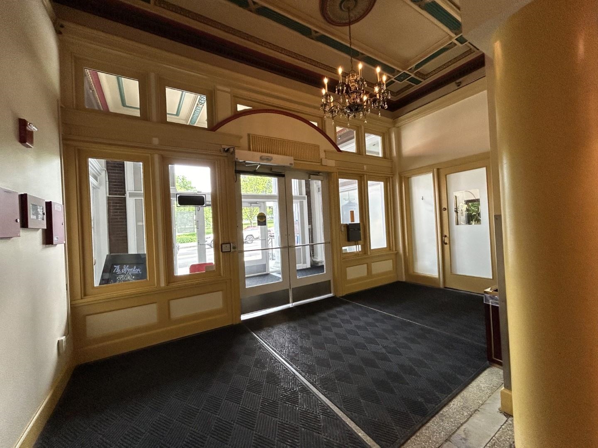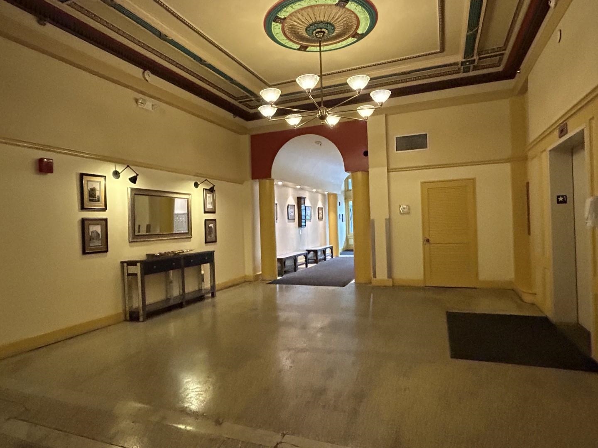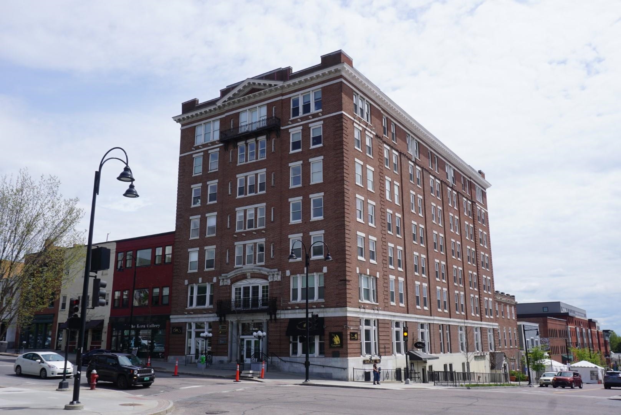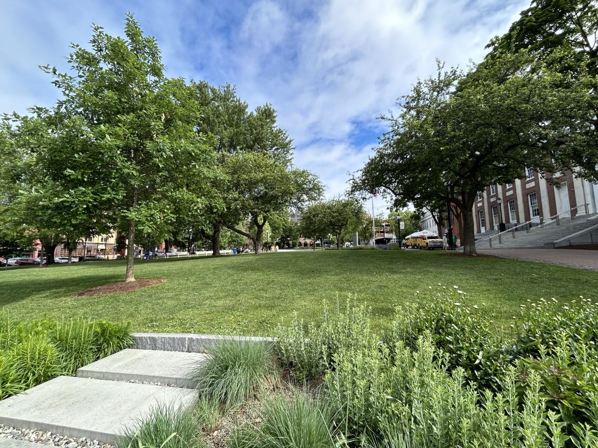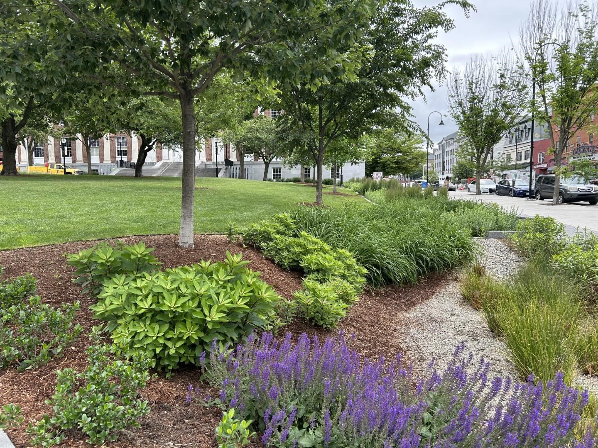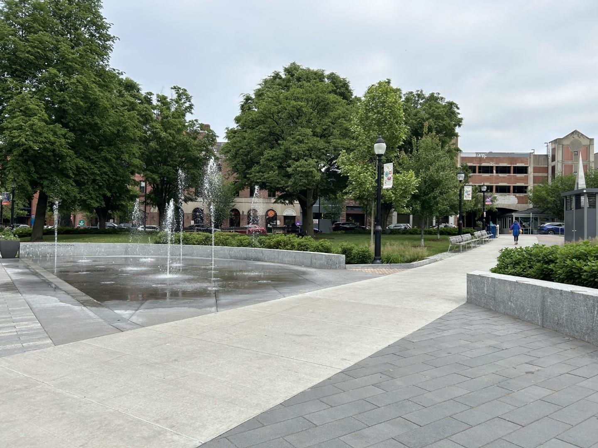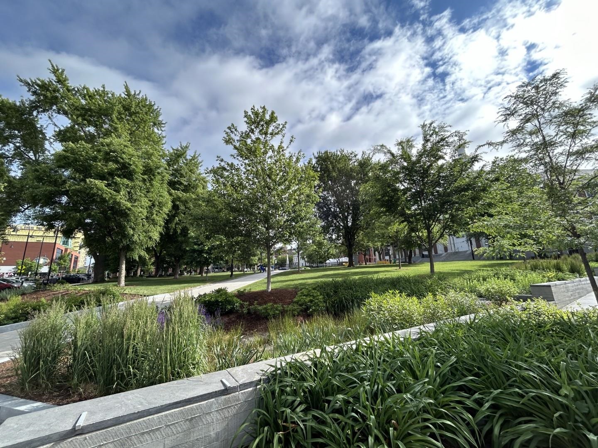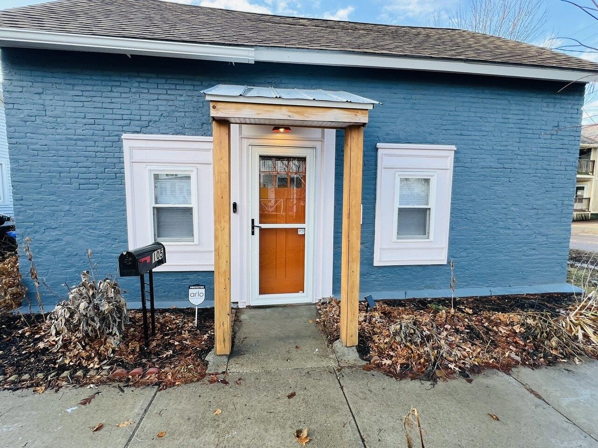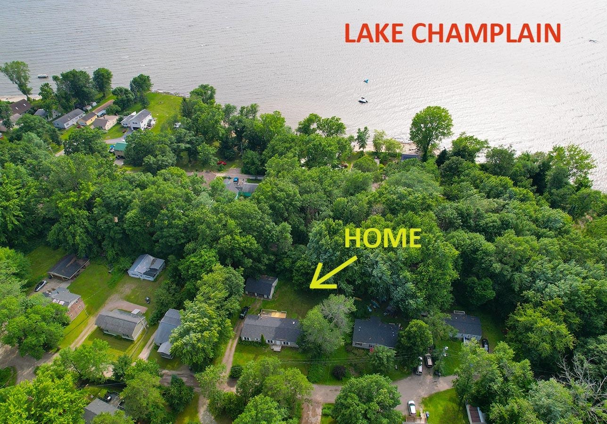1 of 19
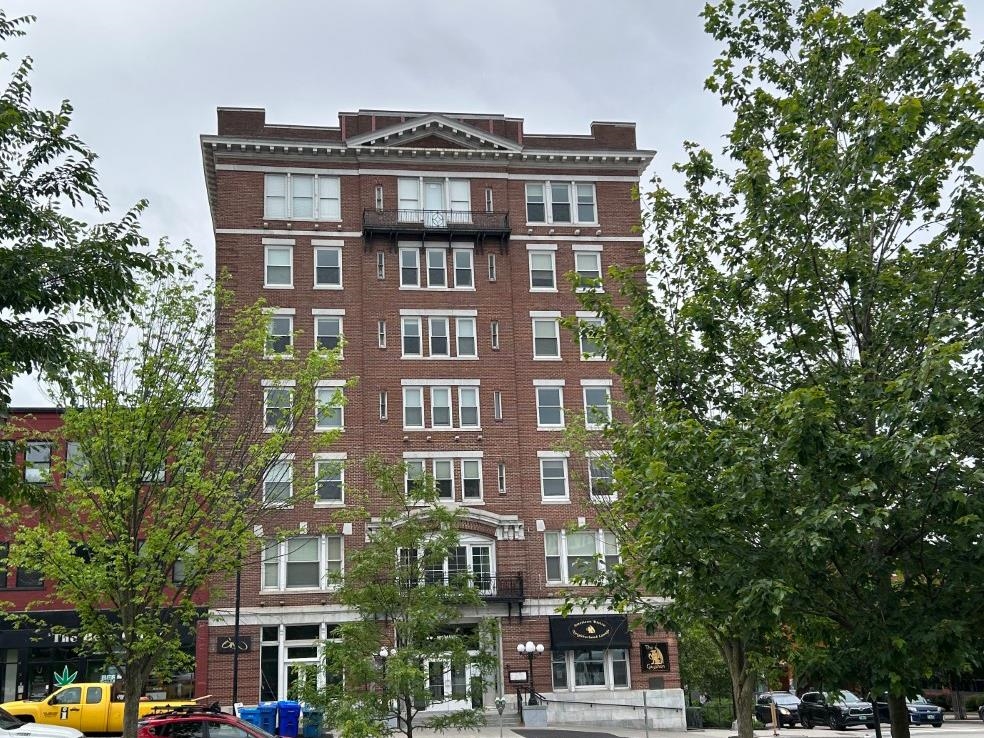
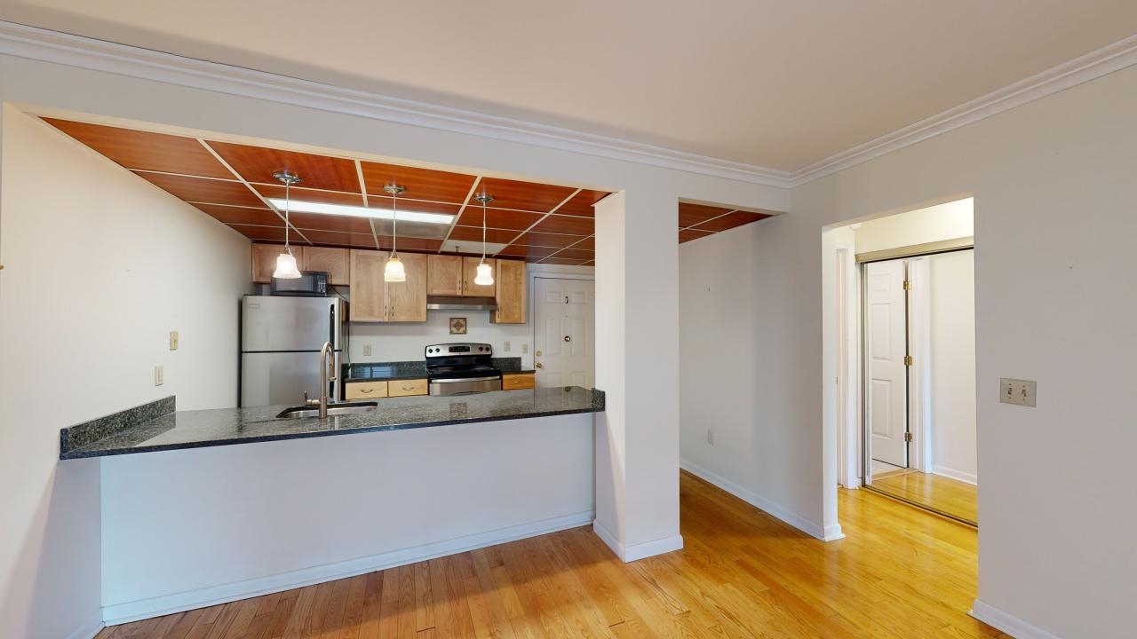
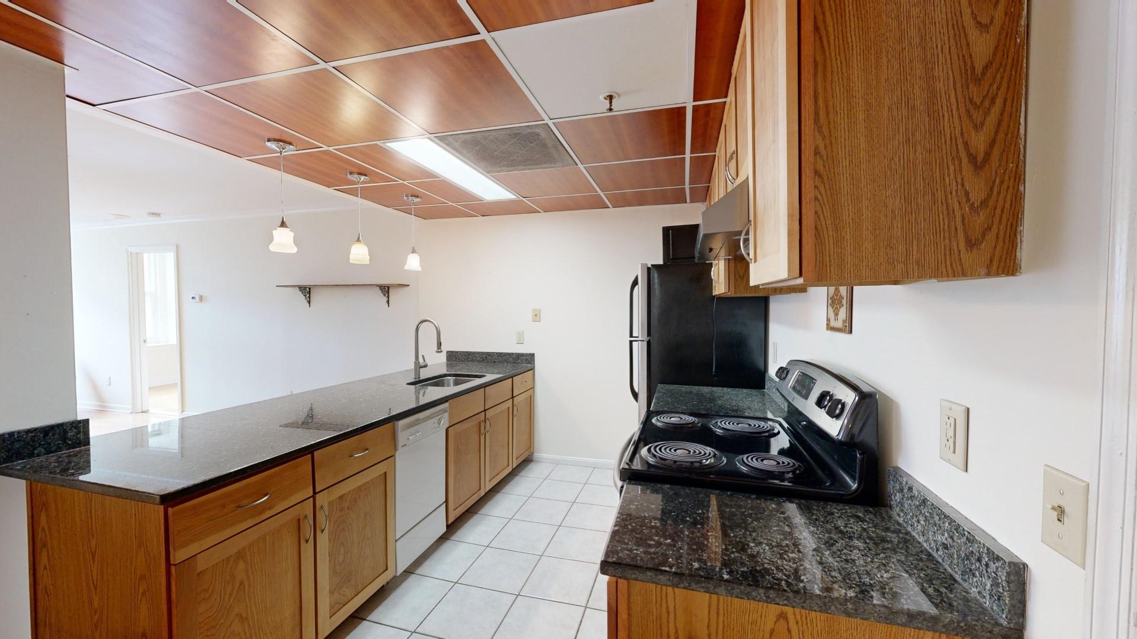
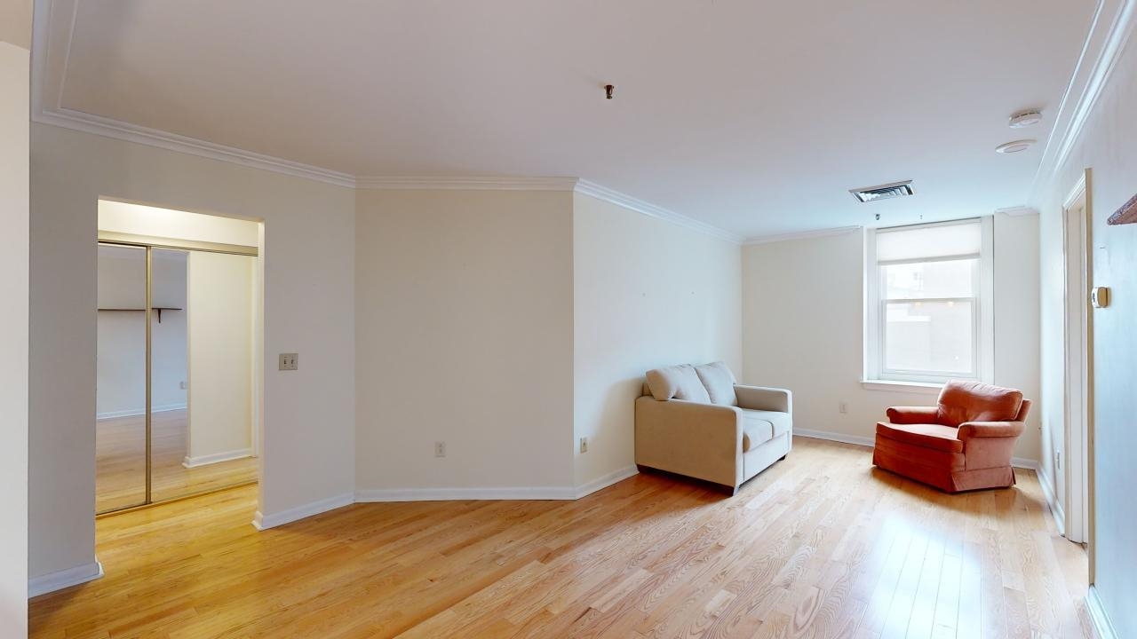
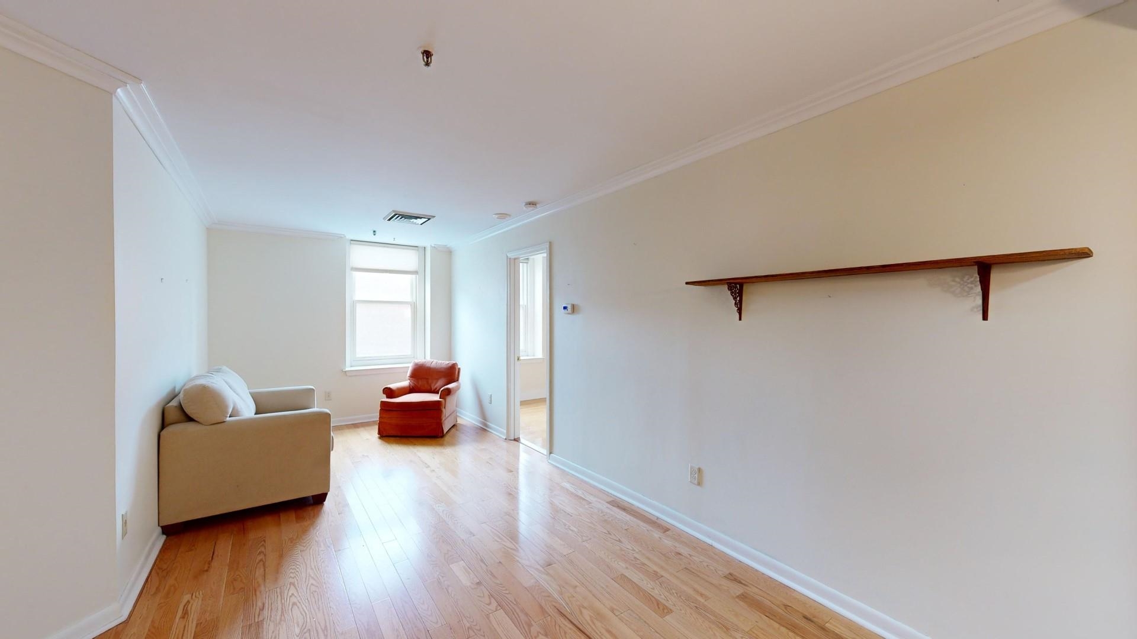

General Property Information
- Property Status:
- Active
- Price:
- $387, 500
- Unit Number
- 210
- Assessed:
- $0
- Assessed Year:
- County:
- VT-Chittenden
- Acres:
- 0.00
- Property Type:
- Condo
- Year Built:
- 1980
- Agency/Brokerage:
- The Nancy Jenkins Team
Nancy Jenkins Real Estate - Bedrooms:
- 2
- Total Baths:
- 2
- Sq. Ft. (Total):
- 810
- Tax Year:
- 2024
- Taxes:
- $7, 939
- Association Fees:
Located in the historic Vermont House in Downtown Burlington, this move-in ready 2-bedroom, 2-full-bath condo is an ideal choice for those who work from home and for hosting guests. The open floor plan features a fully equipped kitchen and retains original crown molding, adding character to the space. Notable upgrades include hardwood floors, updated cabinets, granite counters, stainless steel appliances, and custom lighting, including antique sconces over the large island. Custom window shades from Tinas enhance the home's elegance. The en-suite primary bedroom boasts a rare walk-in closet. Both full baths have been thoughtfully updated with granite vanities featuring glass bowls, tiled floors, and the original oversized mirrored medicine cabinets. A convenient state-of-the-art digitized laundry room on the second floor even sends you a text when your laundry is done. The secured building includes beautiful retro private lobby, an elevator and the association fee covers heat, hot water, and central A/C. Located just minutes from UVM, the Medical Center, Champlain College, the Lake Champlain waterfront, and steps away from Church Street shops, the Flynn Theatre, and a selection of Burlington’s fantastic restaurants, including one right in the building. This condo offers the perfect blend of comfort and convenience.
Interior Features
- # Of Stories:
- 1
- Sq. Ft. (Total):
- 810
- Sq. Ft. (Above Ground):
- 810
- Sq. Ft. (Below Ground):
- 0
- Sq. Ft. Unfinished:
- 0
- Rooms:
- 4
- Bedrooms:
- 2
- Baths:
- 2
- Interior Desc:
- Bar, Kitchen/Living, Living/Dining, Primary BR w/ BA, Security
- Appliances Included:
- Dishwasher, Range - Electric, Refrigerator
- Flooring:
- Hardwood, Tile
- Heating Cooling Fuel:
- Gas - Natural
- Water Heater:
- Basement Desc:
Exterior Features
- Style of Residence:
- Flat
- House Color:
- Brick
- Time Share:
- No
- Resort:
- Exterior Desc:
- Exterior Details:
- Amenities/Services:
- Land Desc.:
- City Lot
- Suitable Land Usage:
- Roof Desc.:
- Rolled
- Driveway Desc.:
- None
- Foundation Desc.:
- Concrete
- Sewer Desc.:
- Public
- Garage/Parking:
- No
- Garage Spaces:
- 0
- Road Frontage:
- 0
Other Information
- List Date:
- 2024-06-12
- Last Updated:
- 2025-01-30 21:55:52



