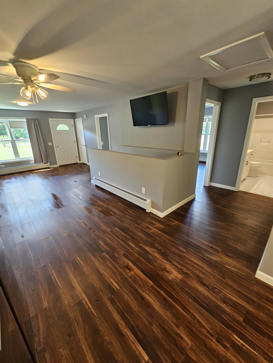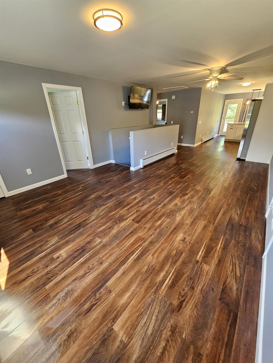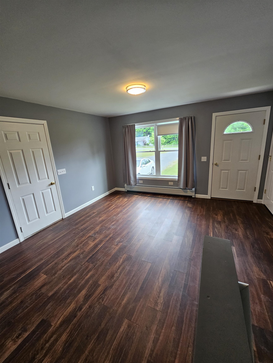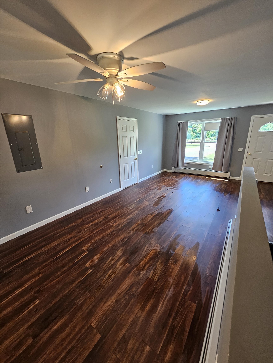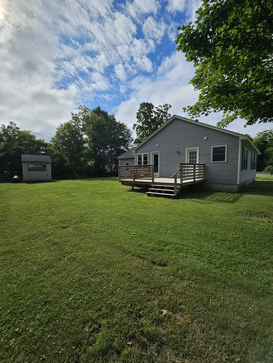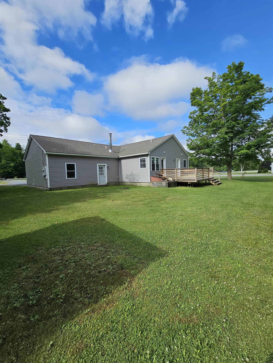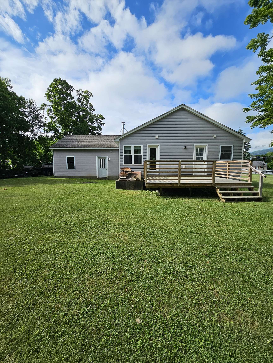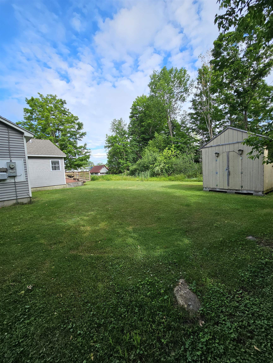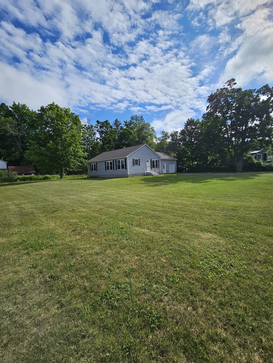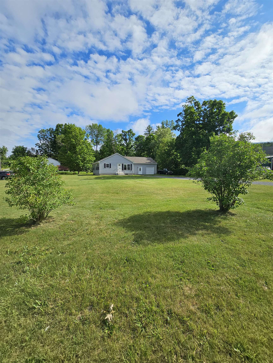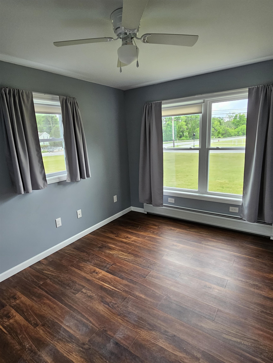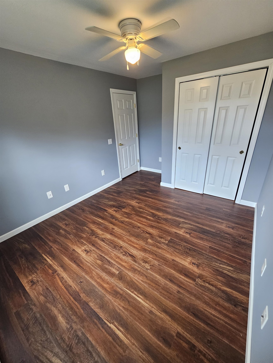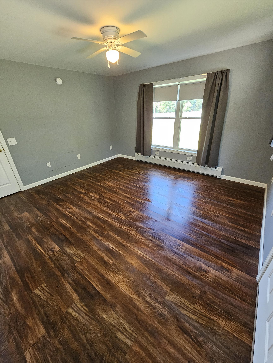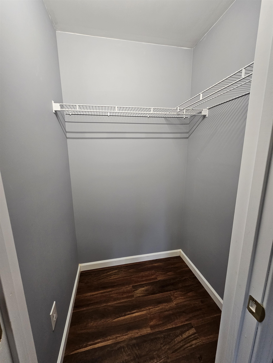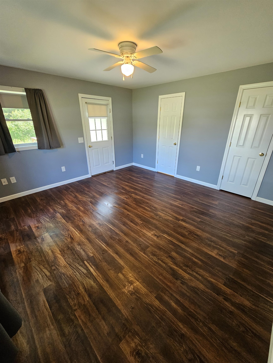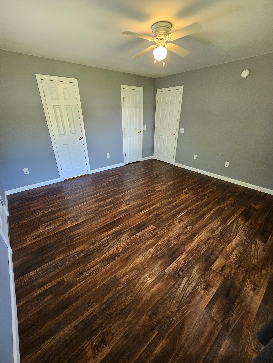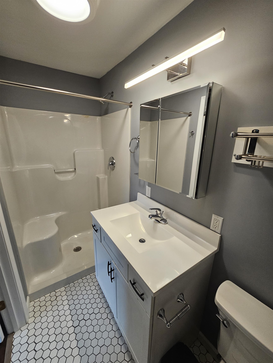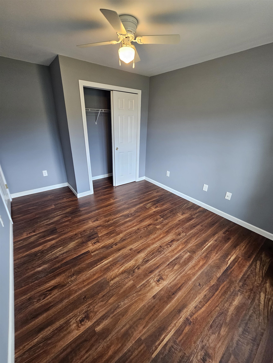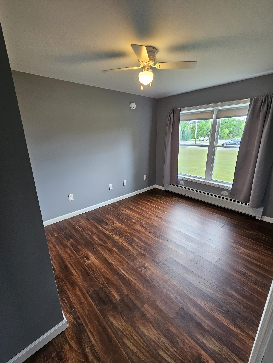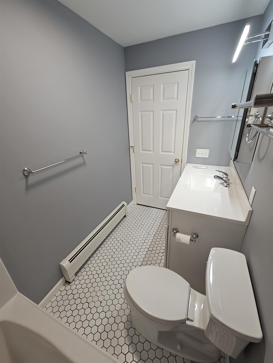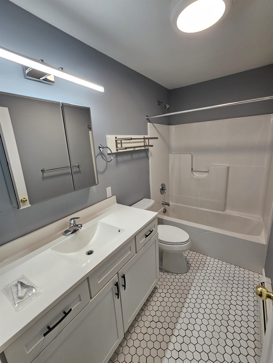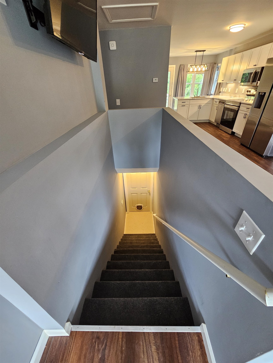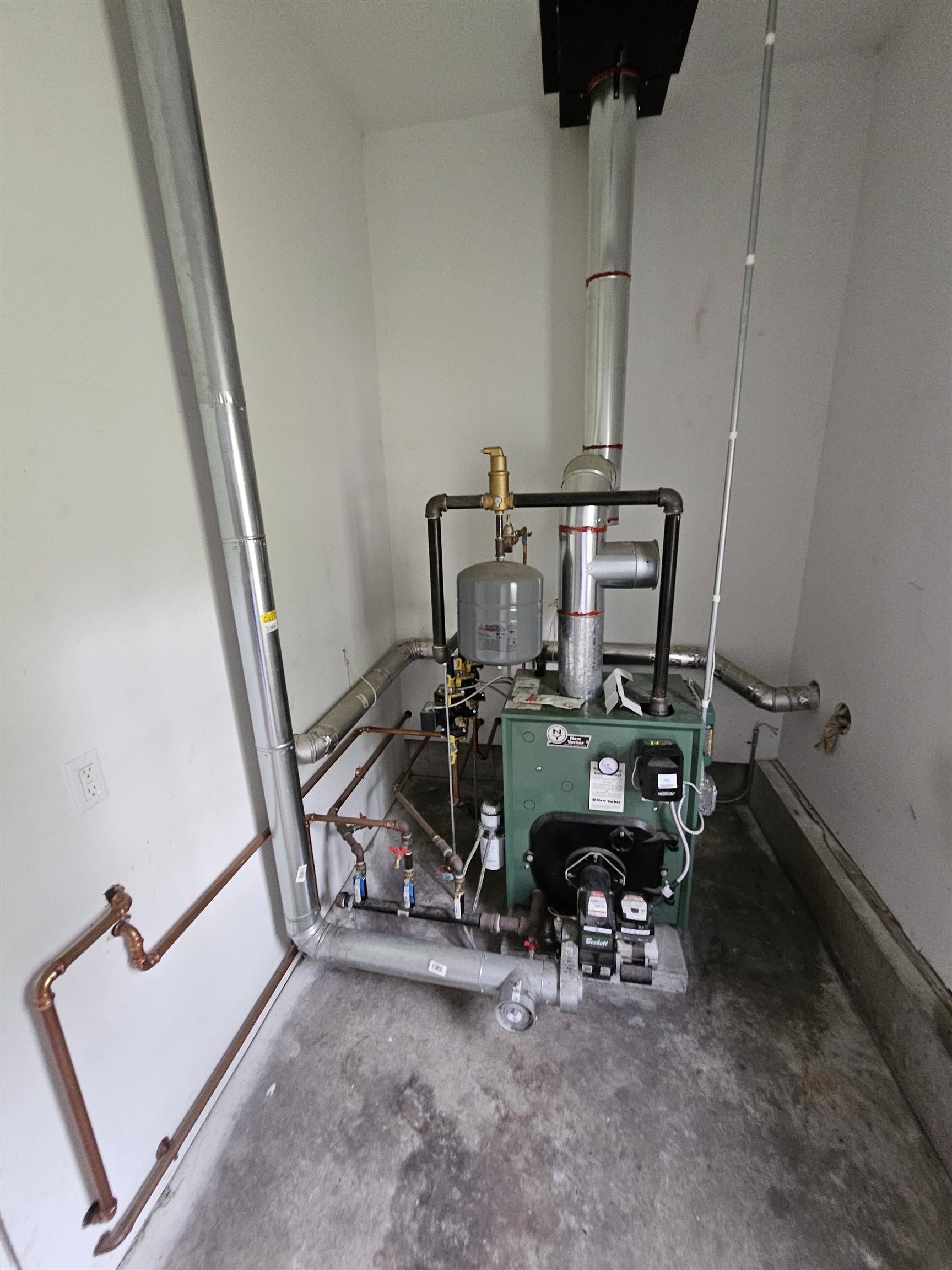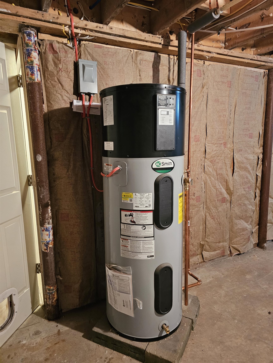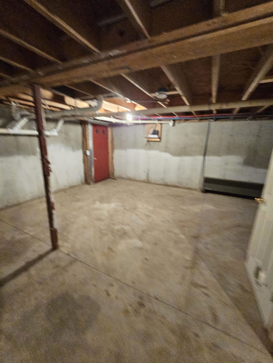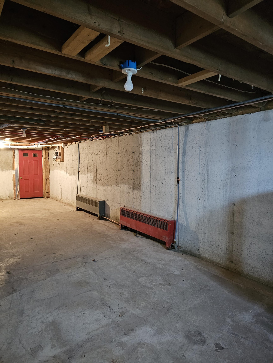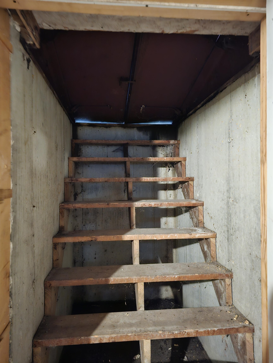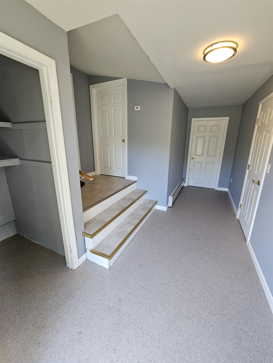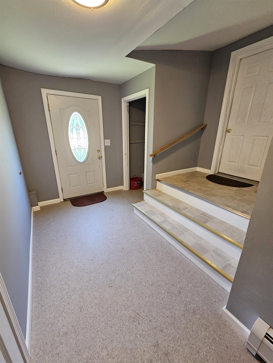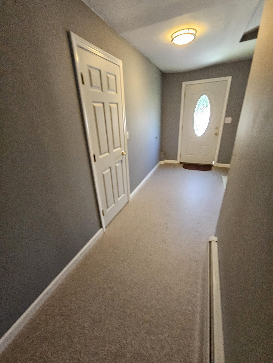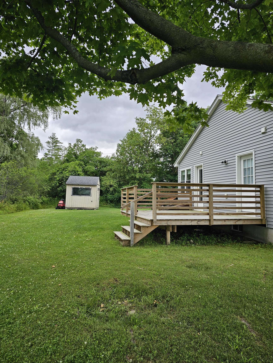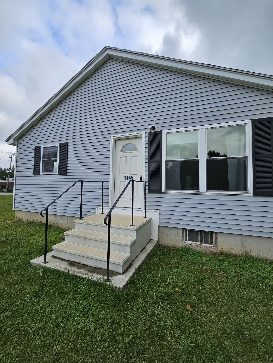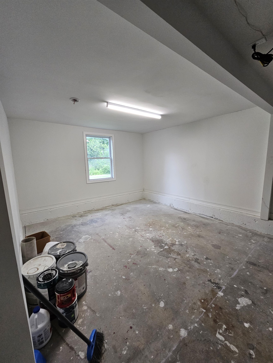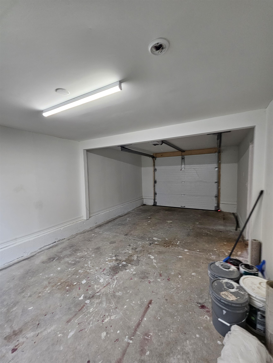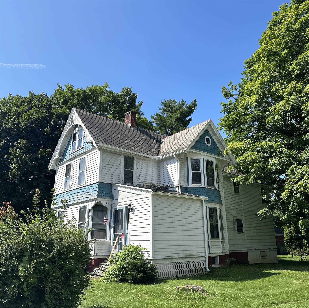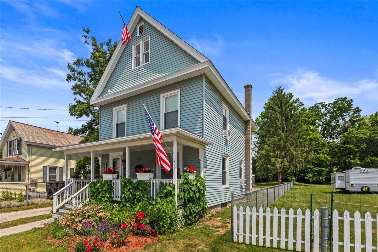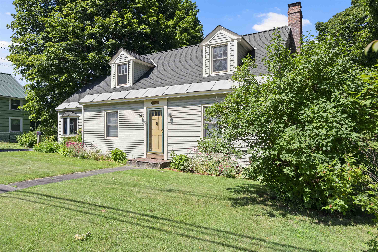1 of 40
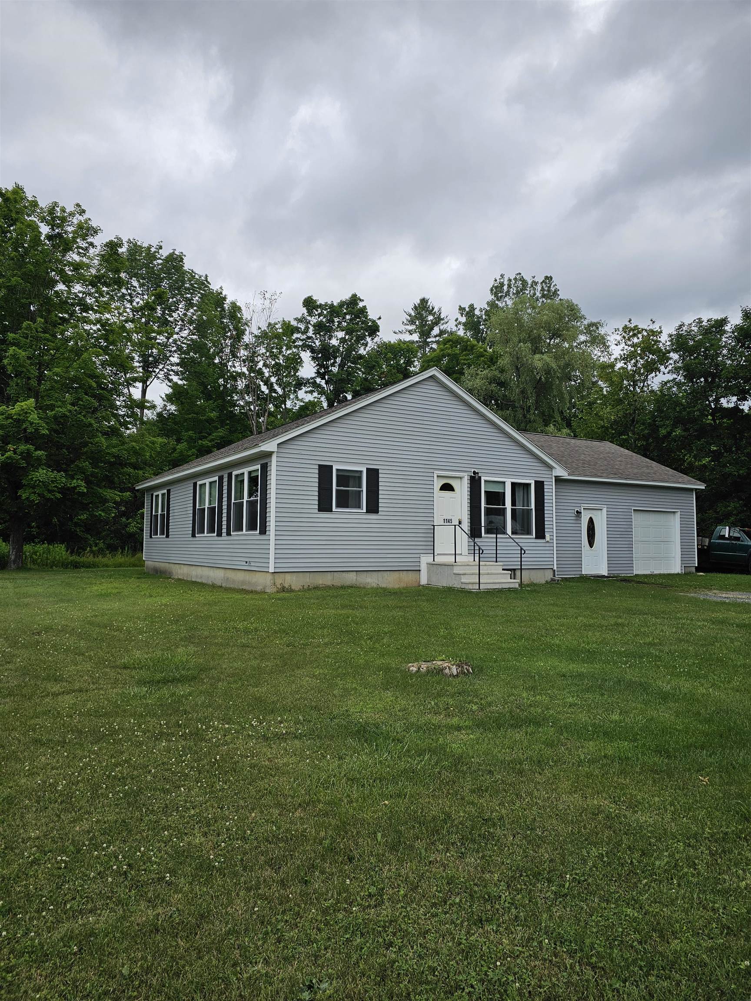
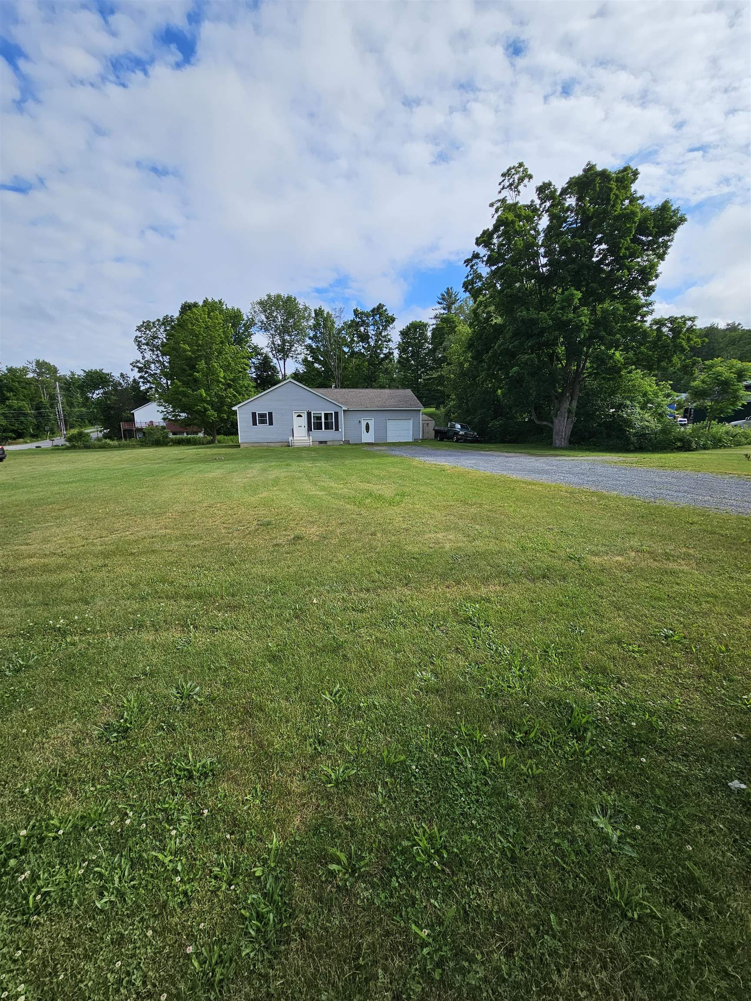
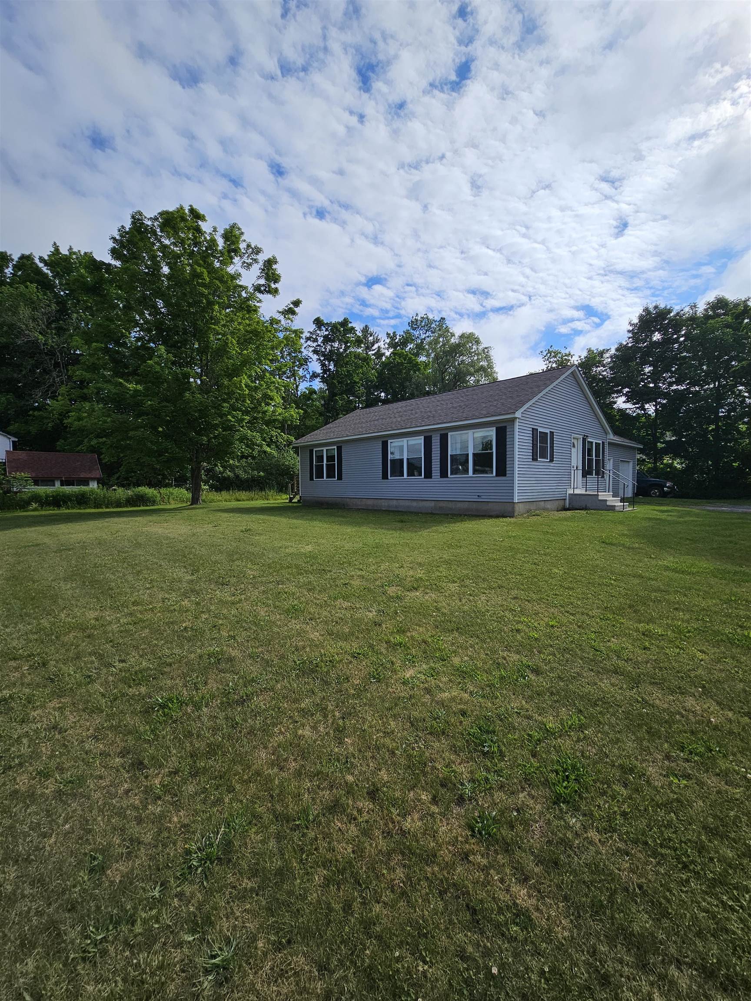
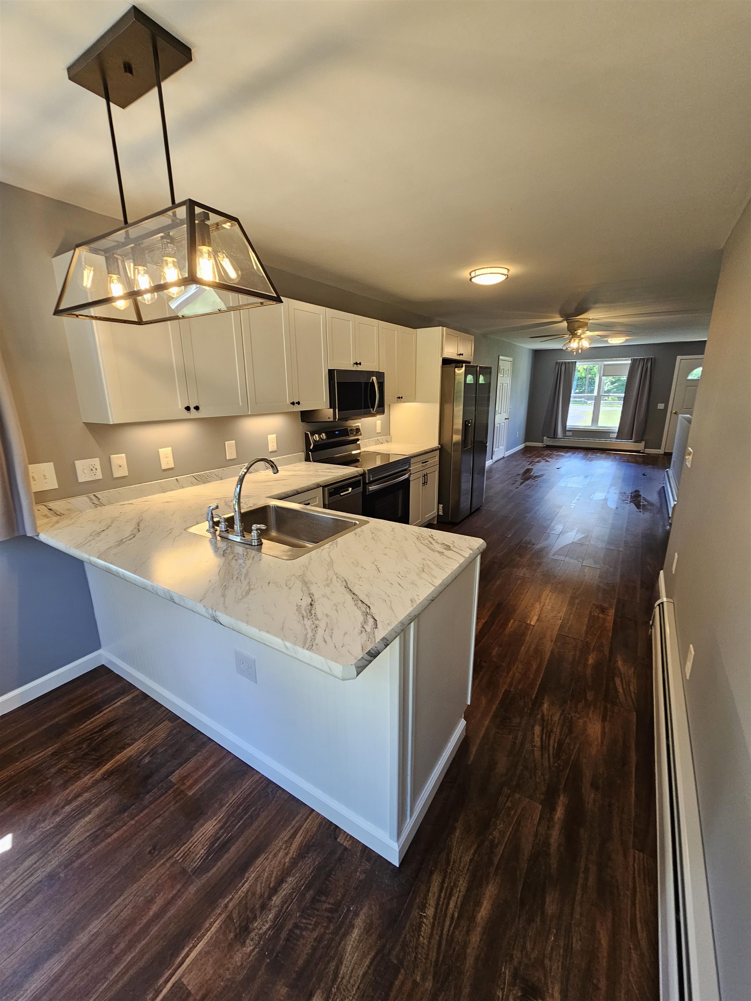
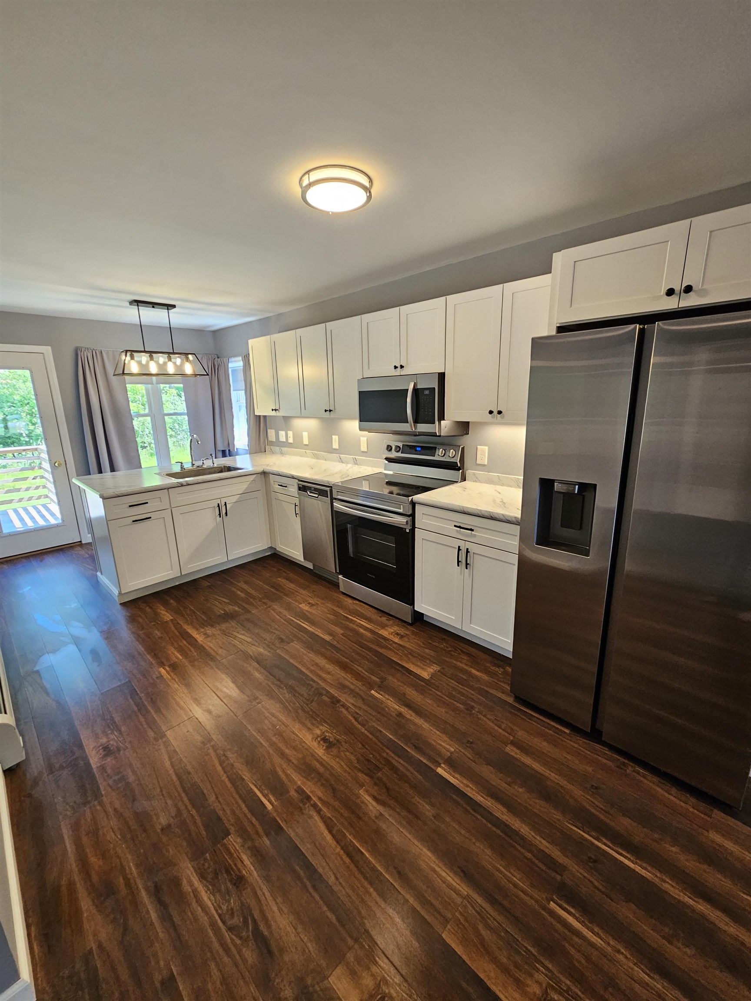

General Property Information
- Property Status:
- Active
- Price:
- $299, 900
- Assessed:
- $0
- Assessed Year:
- County:
- VT-Bennington
- Acres:
- 0.94
- Property Type:
- Single Family
- Year Built:
- 1994
- Agency/Brokerage:
- Dan Mason
Perrott Realty - Bedrooms:
- 3
- Total Baths:
- 2
- Sq. Ft. (Total):
- 1120
- Tax Year:
- 2023
- Taxes:
- $3, 601
- Association Fees:
Renovated 3 bedroom 2 bath home with direct entry finished 1 garage with ample workshop space. This was a total gut renovation in 2020. The high visibility make this a great location for a in-home business. The multiple entry point mean you could have a private entrance for many possible uses. Recent upgrades include a new heating system, high efficiency hybrid hot water heater, 2 new baths and kitchen. Great floor plan with a ready to finish dry basement for that man cave you have always wanted. Floor plan in documents. The sellers plans have changed and now it is an opportunity for the new owner. Open House Friday 6/14/2024 630-8 AM Sunday 6/16/2024 11AM-2 PM
Interior Features
- # Of Stories:
- 1
- Sq. Ft. (Total):
- 1120
- Sq. Ft. (Above Ground):
- 1120
- Sq. Ft. (Below Ground):
- 0
- Sq. Ft. Unfinished:
- 2240
- Rooms:
- 6
- Bedrooms:
- 3
- Baths:
- 2
- Interior Desc:
- Ceiling Fan, Dining Area, Kitchen/Dining, Laundry Hook-ups, Walk-in Closet, Laundry - 1st Floor
- Appliances Included:
- Dishwasher, Range Hood, Range - Electric, Refrigerator, Water Heater - Owned, Water Heater - Heat Pump
- Flooring:
- Laminate, Vinyl
- Heating Cooling Fuel:
- Oil
- Water Heater:
- Basement Desc:
- Bulkhead, Climate Controlled, Concrete, Full, Stairs - Exterior, Stairs - Interior, Unfinished, Exterior Access, Stairs - Basement
Exterior Features
- Style of Residence:
- Ranch
- House Color:
- Grey
- Time Share:
- No
- Resort:
- No
- Exterior Desc:
- Exterior Details:
- Deck, Garden Space, Natural Shade
- Amenities/Services:
- Land Desc.:
- Corner, Landscaped, Level, Major Road Frontage, River, Street Lights, Trail/Near Trail, Walking Trails
- Suitable Land Usage:
- Roof Desc.:
- Shingle - Architectural
- Driveway Desc.:
- Gravel
- Foundation Desc.:
- Poured Concrete
- Sewer Desc.:
- Public
- Garage/Parking:
- Yes
- Garage Spaces:
- 1
- Road Frontage:
- 321
Other Information
- List Date:
- 2024-06-12
- Last Updated:
- 2024-07-09 10:51:39


