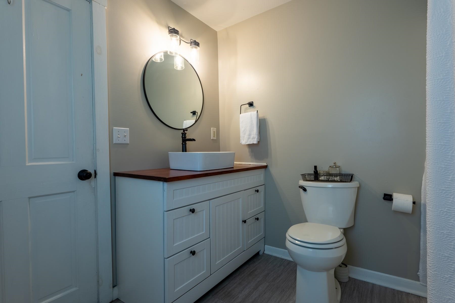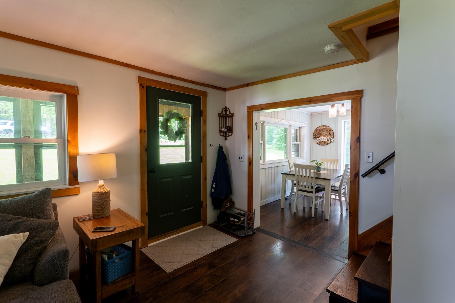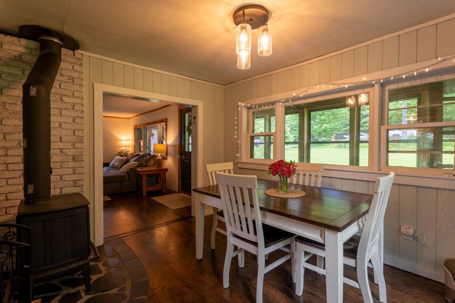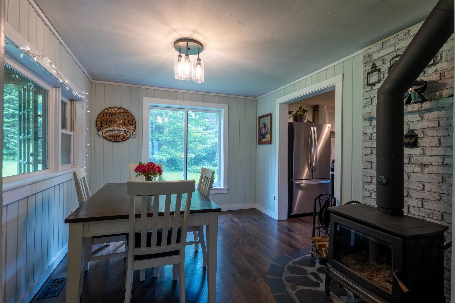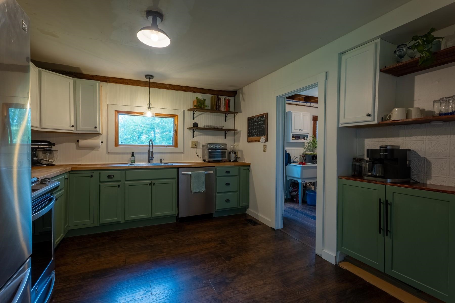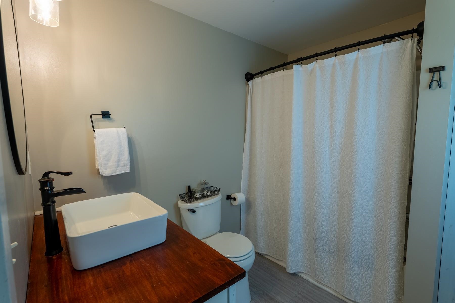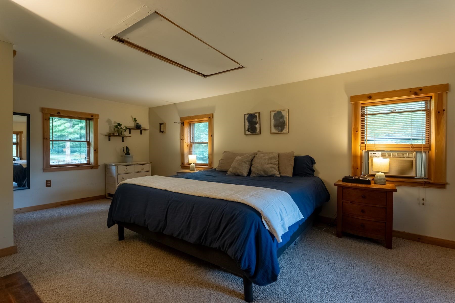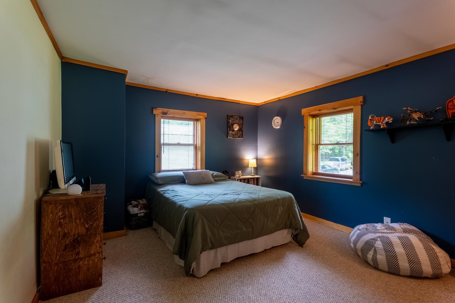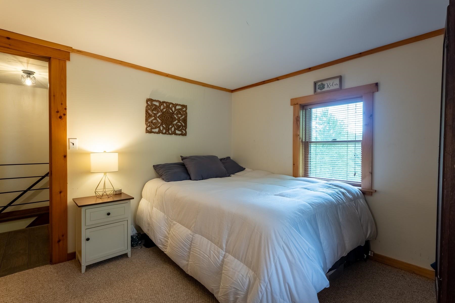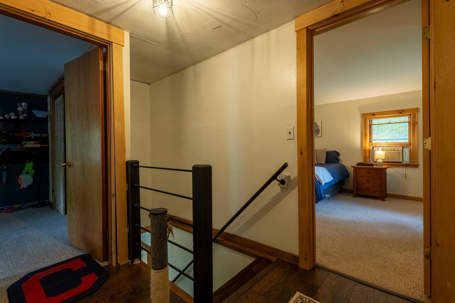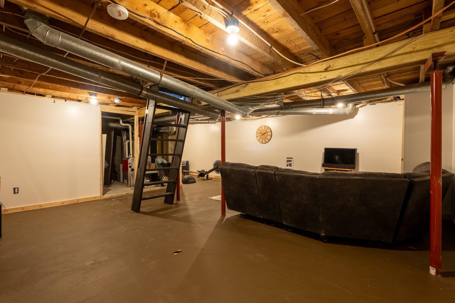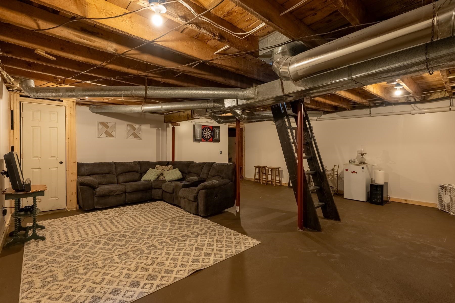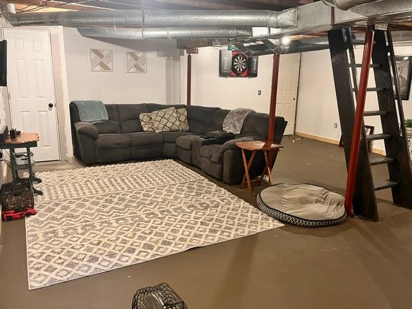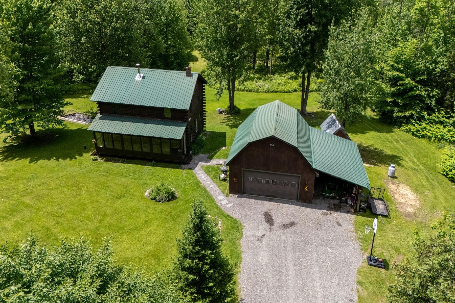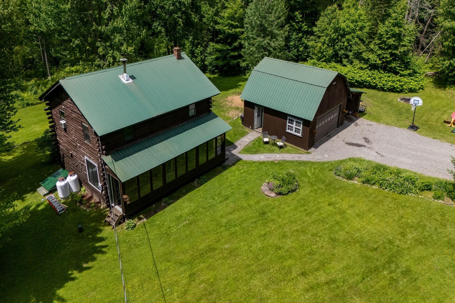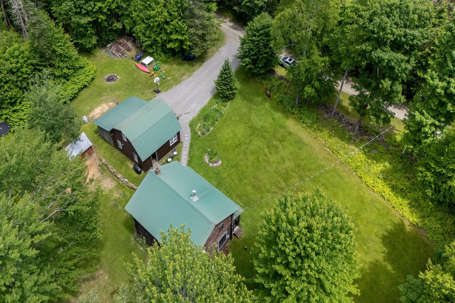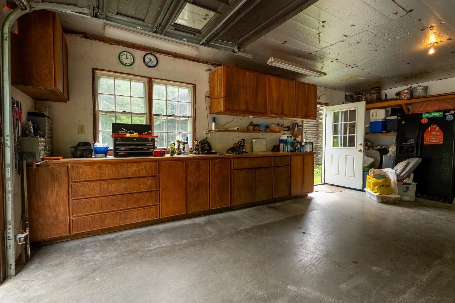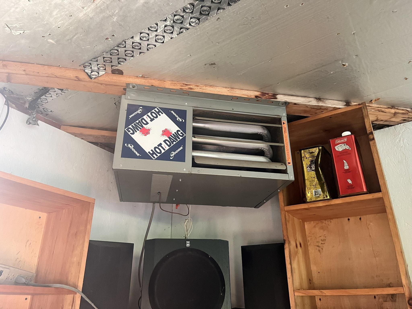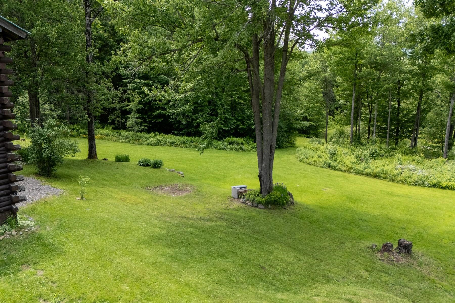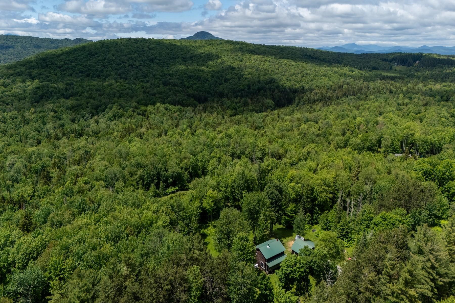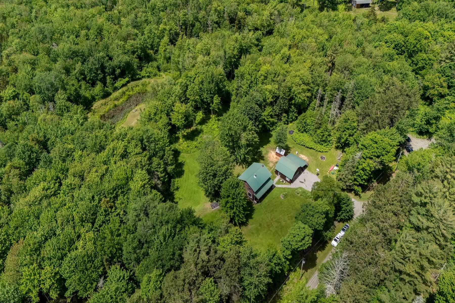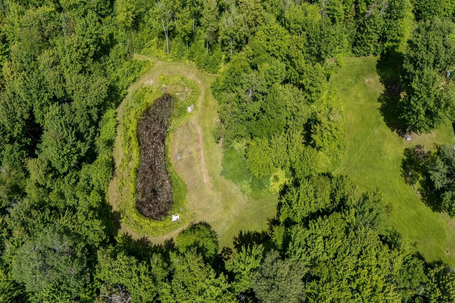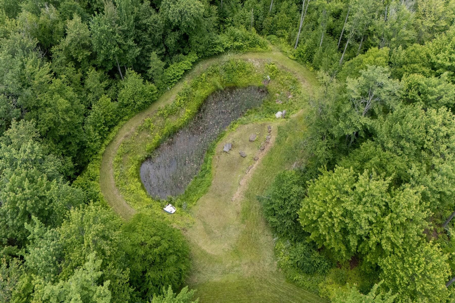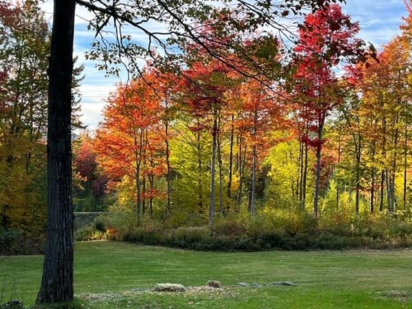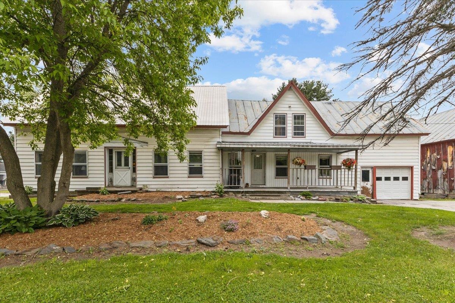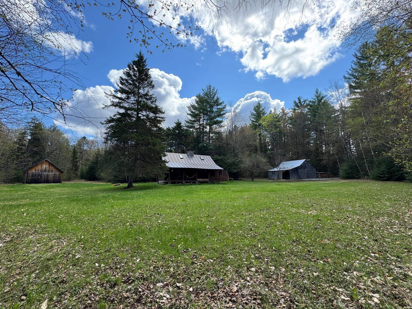1 of 35
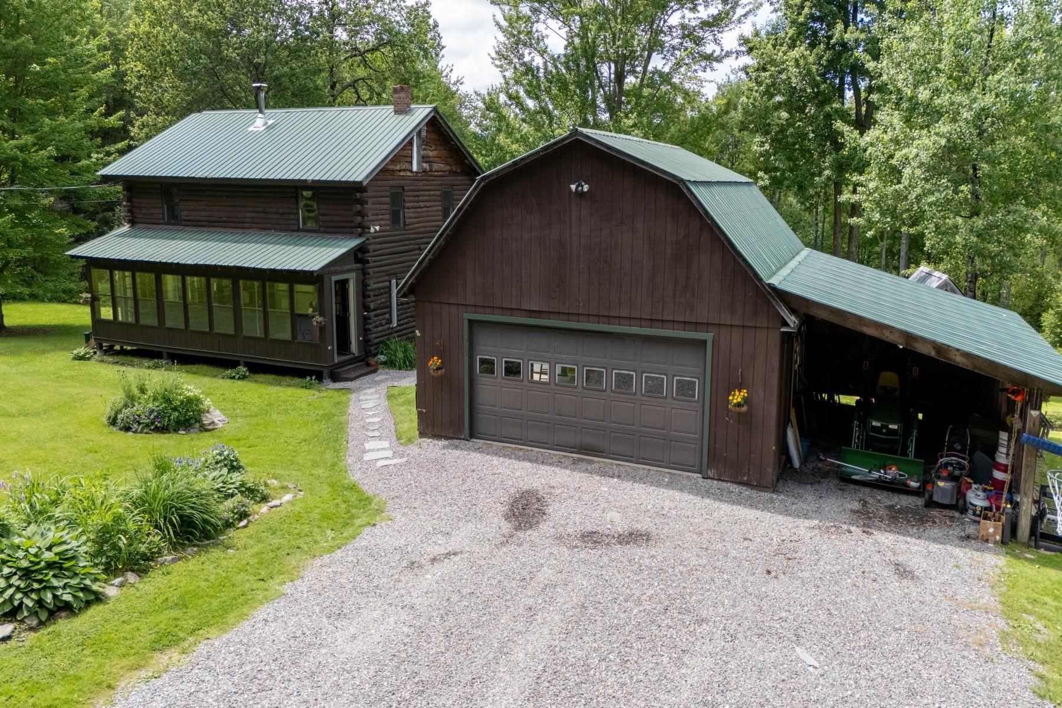

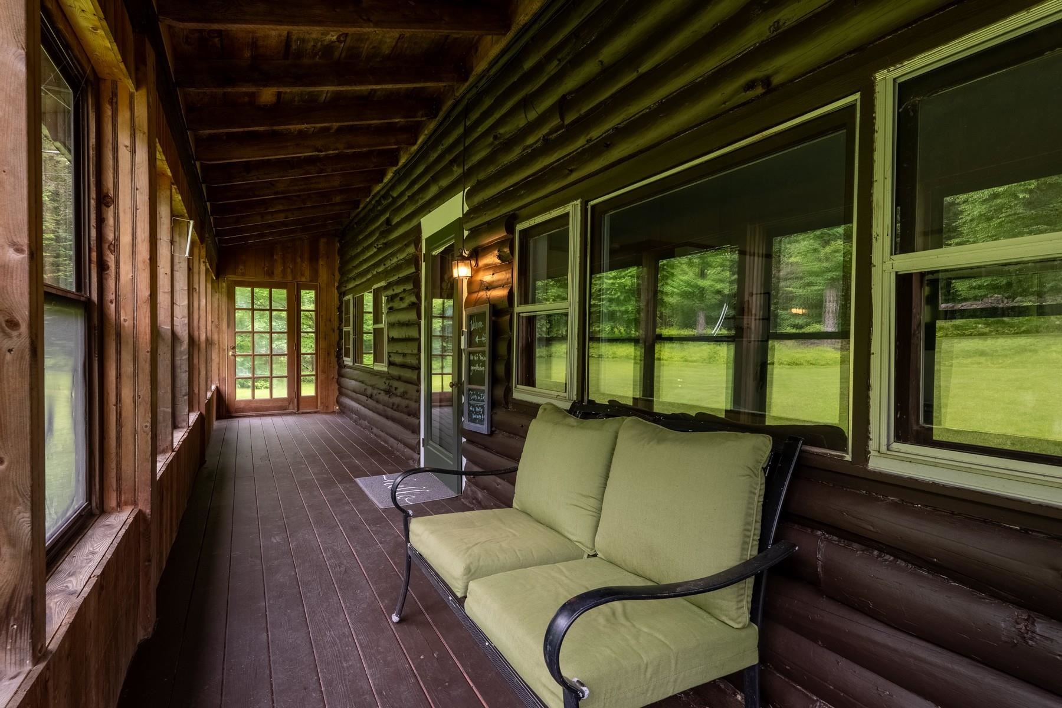
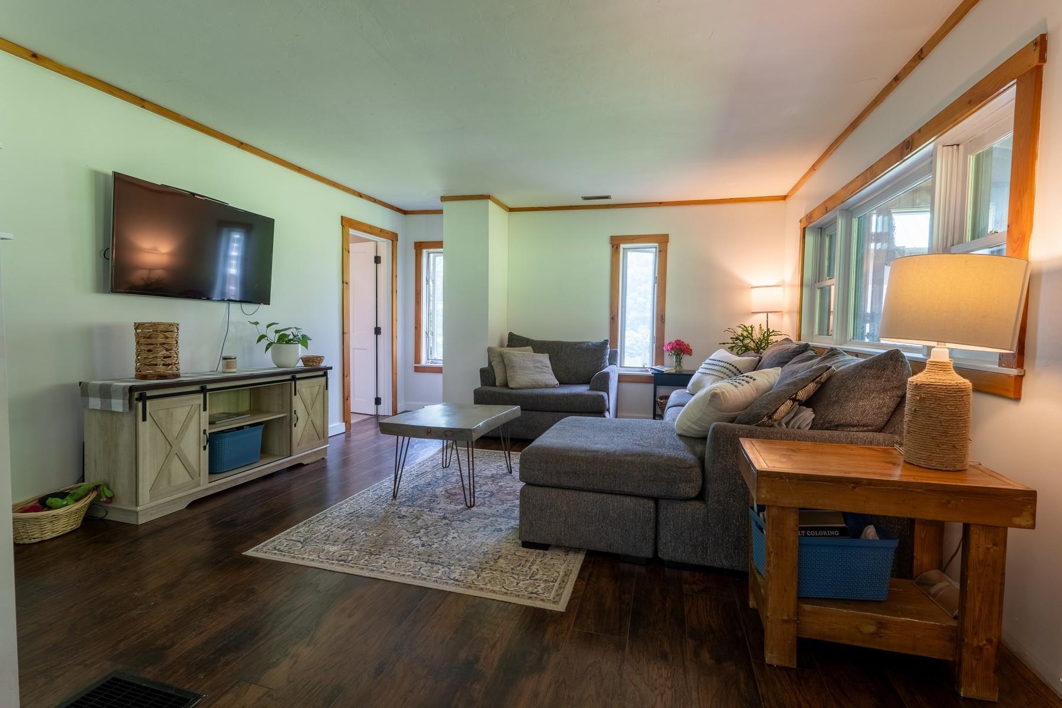
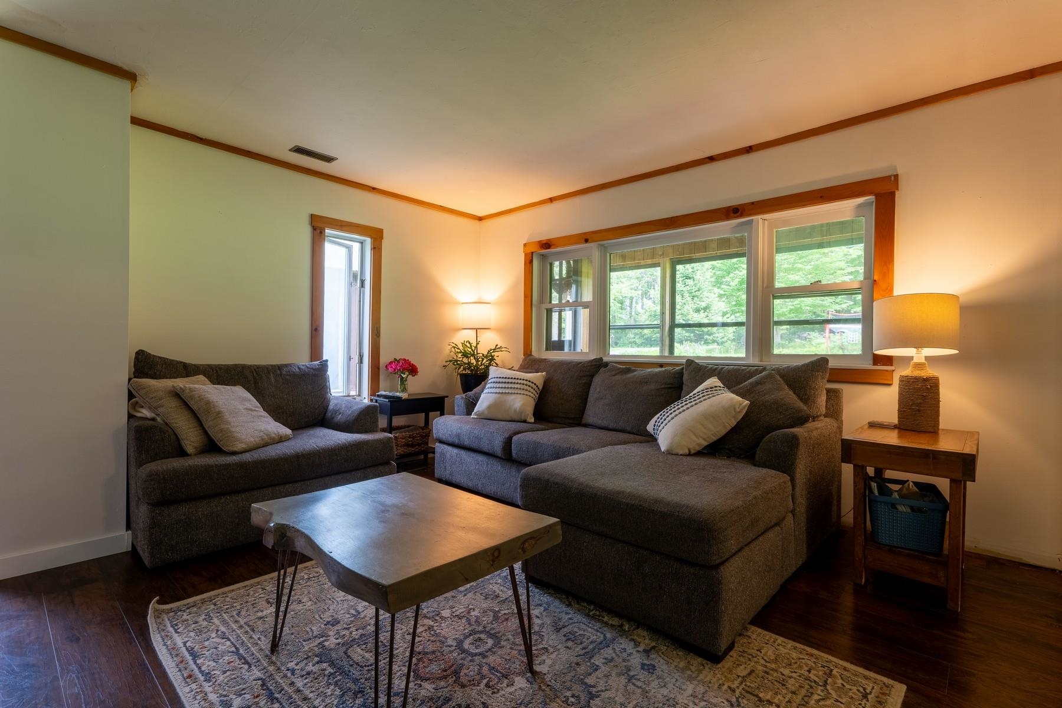
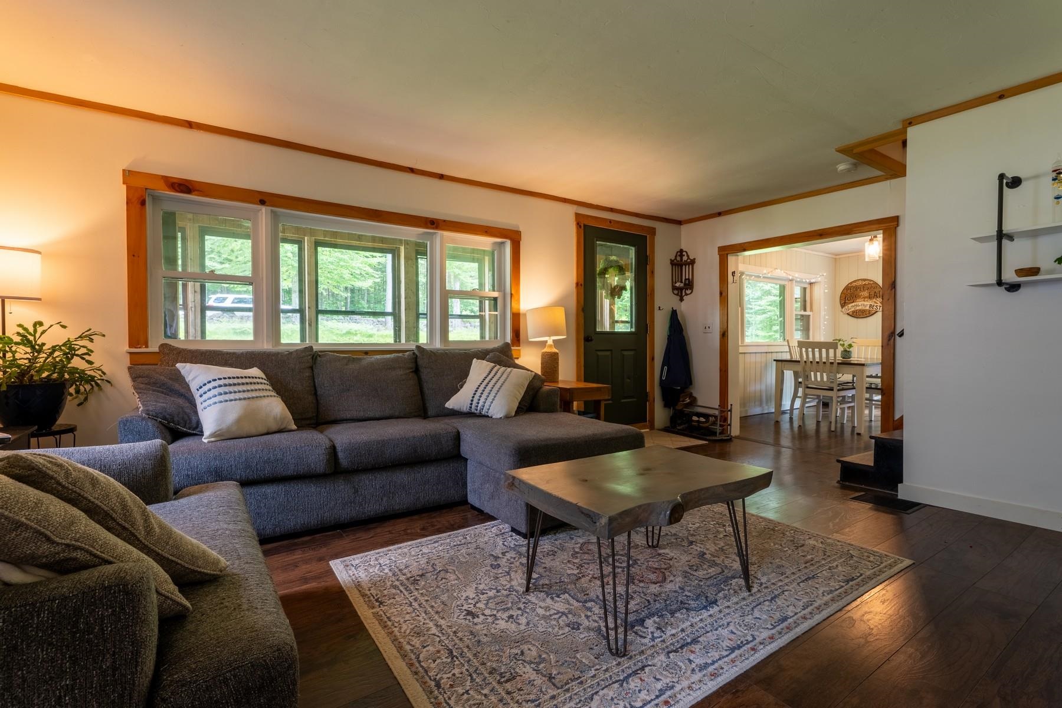
General Property Information
- Property Status:
- Active
- Price:
- $430, 000
- Assessed:
- $0
- Assessed Year:
- County:
- VT-Lamoille
- Acres:
- 10.20
- Property Type:
- Single Family
- Year Built:
- 1975
- Agency/Brokerage:
- Jill Anne
Four Seasons Sotheby's Int'l Realty - Bedrooms:
- 3
- Total Baths:
- 2
- Sq. Ft. (Total):
- 2304
- Tax Year:
- 2024
- Taxes:
- $4, 571
- Association Fees:
Welcome to your dream log cabin retreat! This cozy and inviting home with heated 2 car garage is nestled on a gorgeous 10.2 acre parcel of land, surrounded by the natural beauty of Elmore. Step inside and be greeted by the warm and rustic charm of a log cabin lifestyle. The enclosed front porch is the perfect spot to relax and take in the breathtaking sunsets and stargaze on clear nights. And when it's time to cozy up, the Hearthstone woodstove will keep you warm and toasty during the colder months. This property has undergone major renovations, ensuring that it is ready for you to move in and enjoy. The two-car detached garage not only provides ample storage space but also includes a workspace for all your projects & hobbies. As you explore the grounds, you'll discover a variety of beautiful perennials, fruit trees, and maple trees that add to the natural charm of the surroundings. And with hundreds of acres of protected land surrounding the property, you'll have plenty of opportunities for hiking, cross-country skiing, and exploring the great outdoors. Inside the cabin, you'll find that the renovations have left no stone unturned. The plumbing, electrical, and furnace have all been updated, ensuring a comfortable and efficient living experience. The basement has been waterproofed, providing peace of mind during rainy seasons. The kitchen has been completely transformed with new stainless steel appliances that add a touch of modern elegance to the cabin's rustic aesthetic.
Interior Features
- # Of Stories:
- 2
- Sq. Ft. (Total):
- 2304
- Sq. Ft. (Above Ground):
- 1536
- Sq. Ft. (Below Ground):
- 768
- Sq. Ft. Unfinished:
- 176
- Rooms:
- 11
- Bedrooms:
- 3
- Baths:
- 2
- Interior Desc:
- Dining Area, Natural Woodwork, Wood Stove Hook-up, Laundry - 1st Floor
- Appliances Included:
- Dishwasher, Dryer, Range Hood, Microwave, Range - Gas, Refrigerator, Washer, Stove - Gas
- Flooring:
- Carpet, Laminate
- Heating Cooling Fuel:
- Electric, Gas - LP/Bottle, Wood
- Water Heater:
- Basement Desc:
- Bulkhead, Concrete, Finished, Full, Storage Space, Sump Pump
Exterior Features
- Style of Residence:
- Log
- House Color:
- Brown
- Time Share:
- No
- Resort:
- No
- Exterior Desc:
- Exterior Details:
- Outbuilding, Porch - Enclosed, Window Screens
- Amenities/Services:
- Land Desc.:
- Country Setting, Landscaped, Pond Site, Secluded, Stream, Trail/Near Trail, Walking Trails, Wooded
- Suitable Land Usage:
- Roof Desc.:
- Metal
- Driveway Desc.:
- Crushed Stone
- Foundation Desc.:
- Concrete
- Sewer Desc.:
- 1000 Gallon, Septic
- Garage/Parking:
- Yes
- Garage Spaces:
- 2
- Road Frontage:
- 0
Other Information
- List Date:
- 2024-06-12
- Last Updated:
- 2024-07-14 17:16:58


