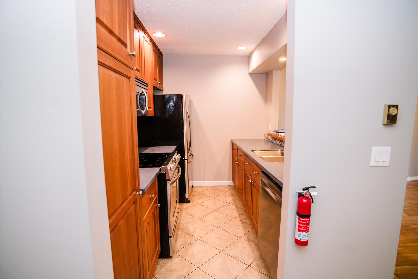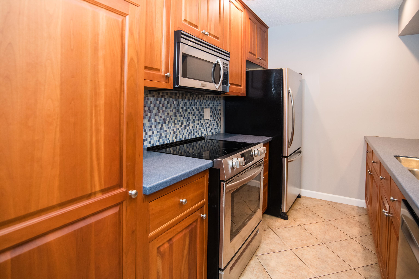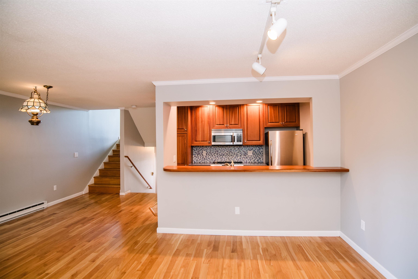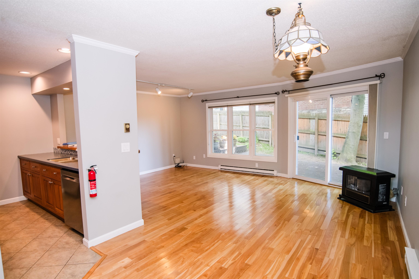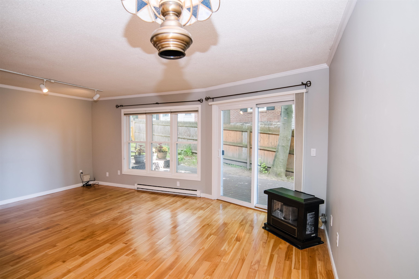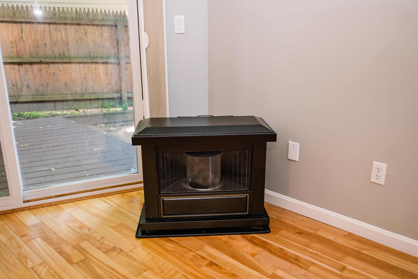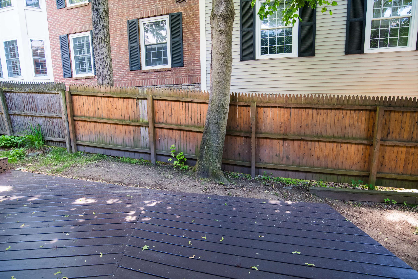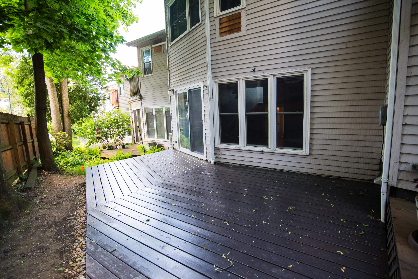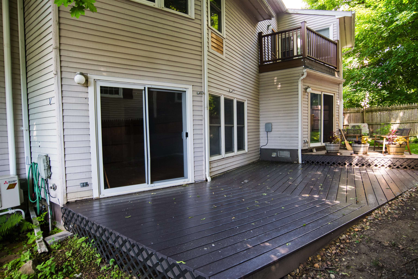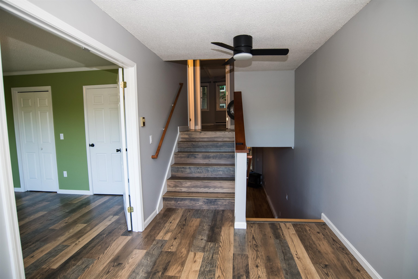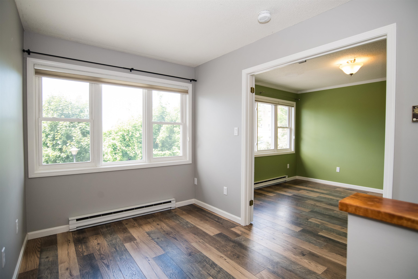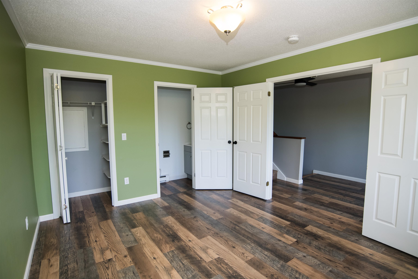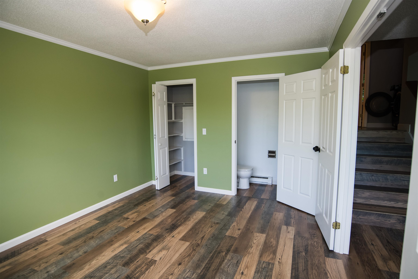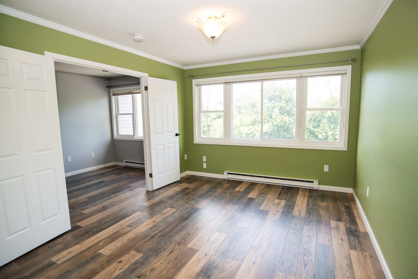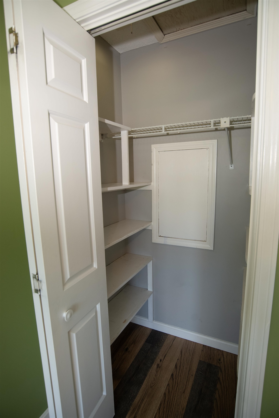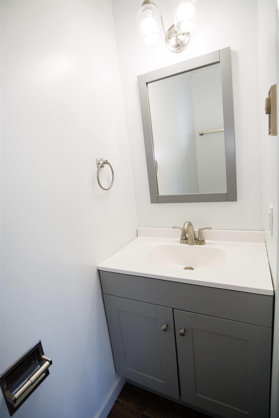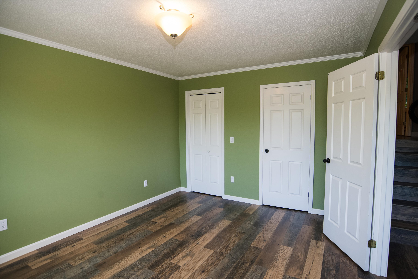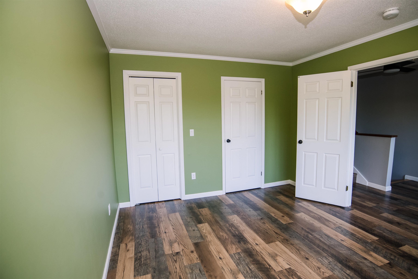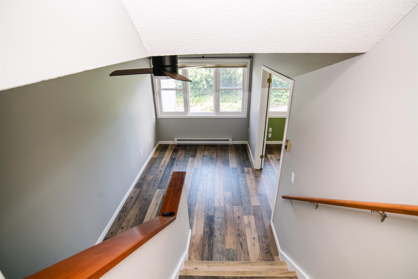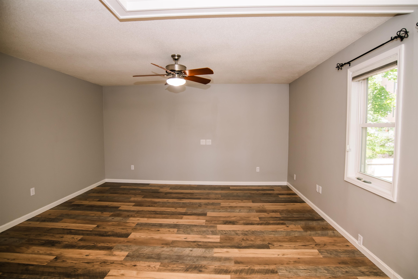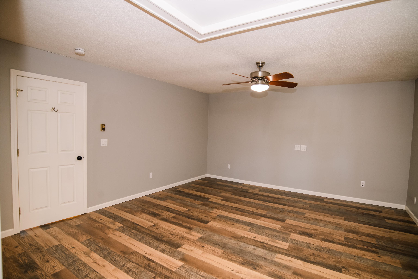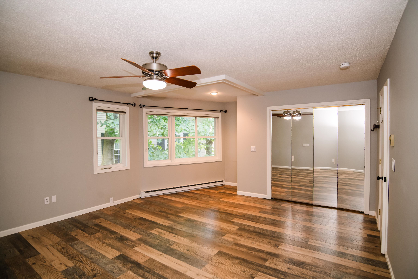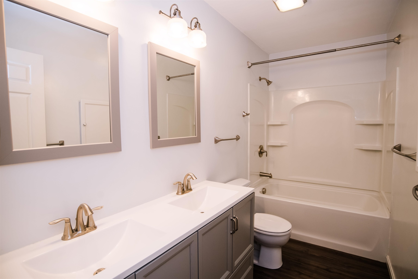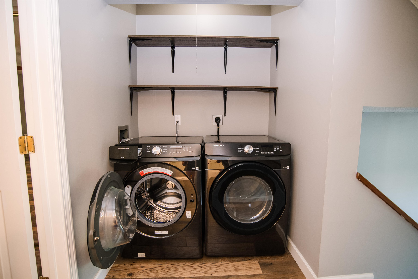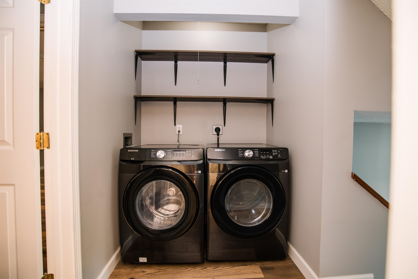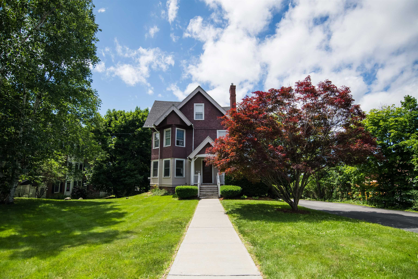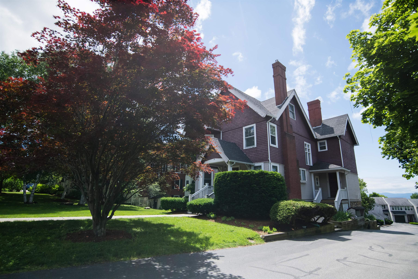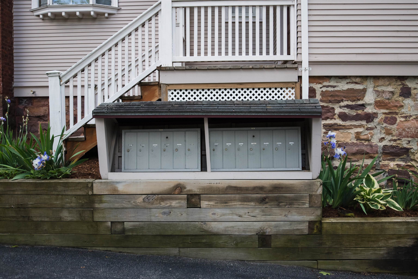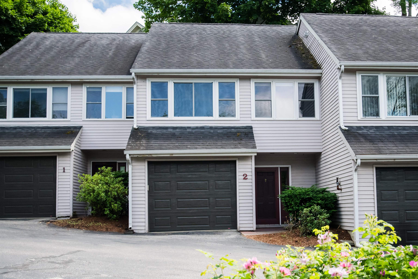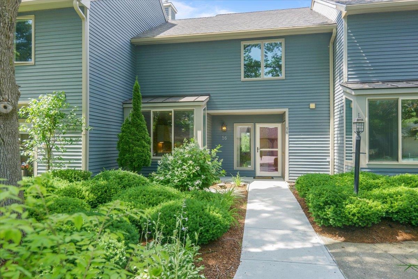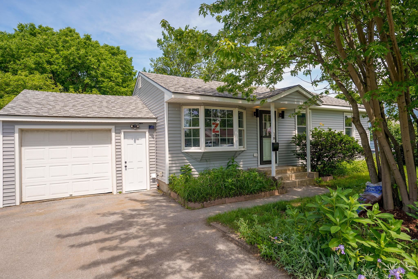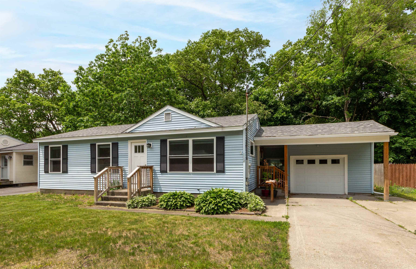1 of 35
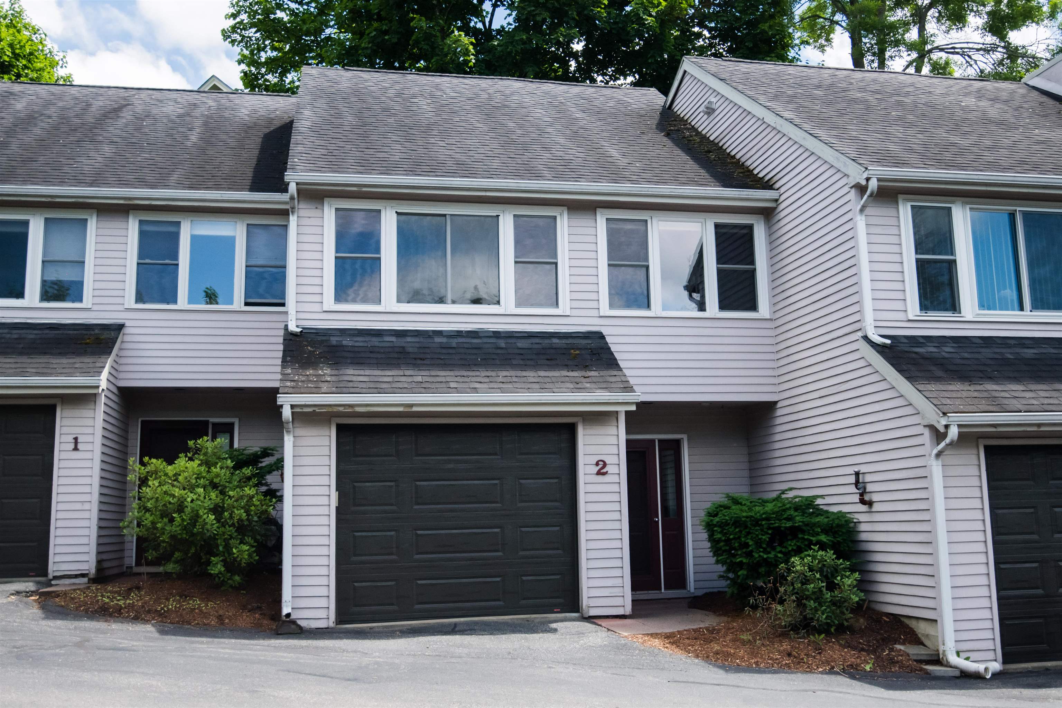

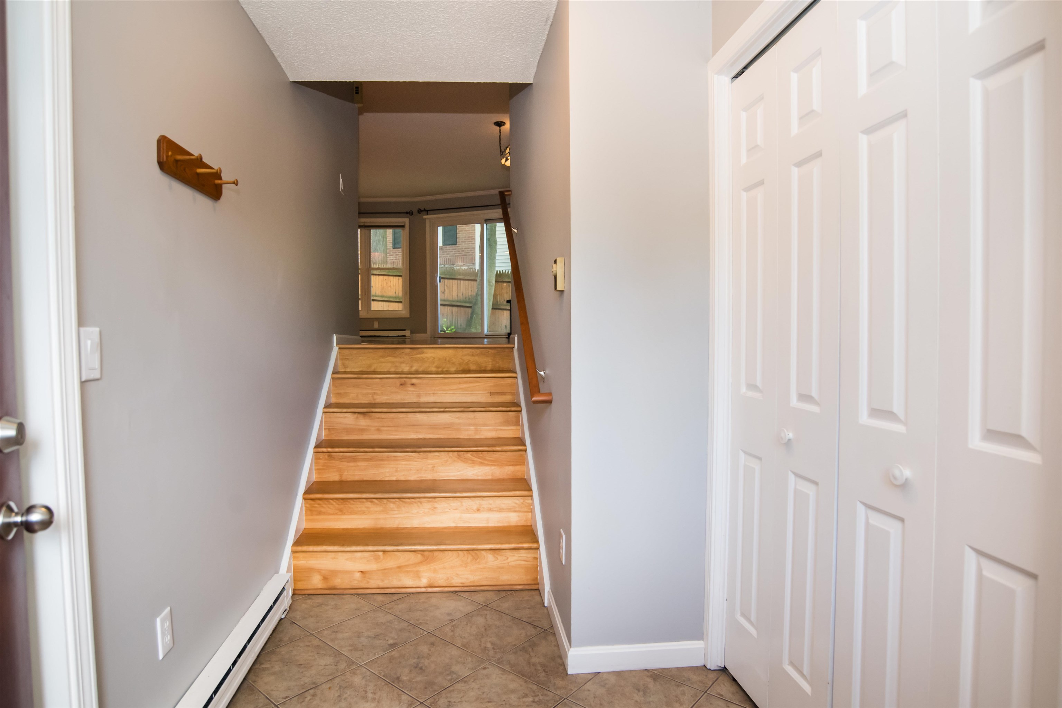
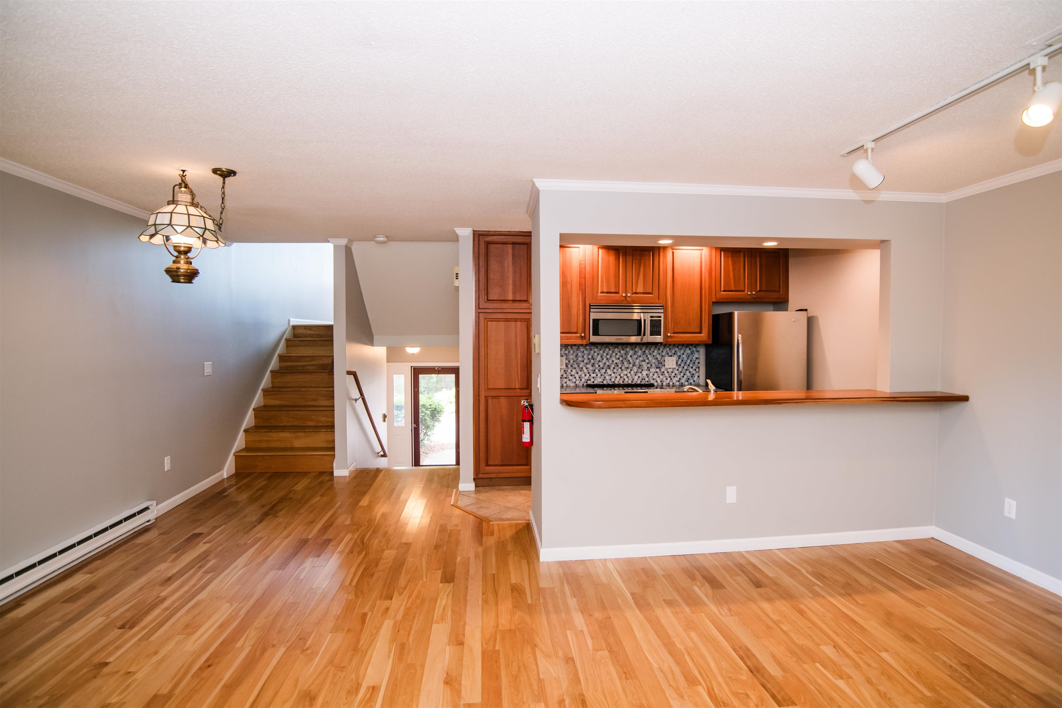
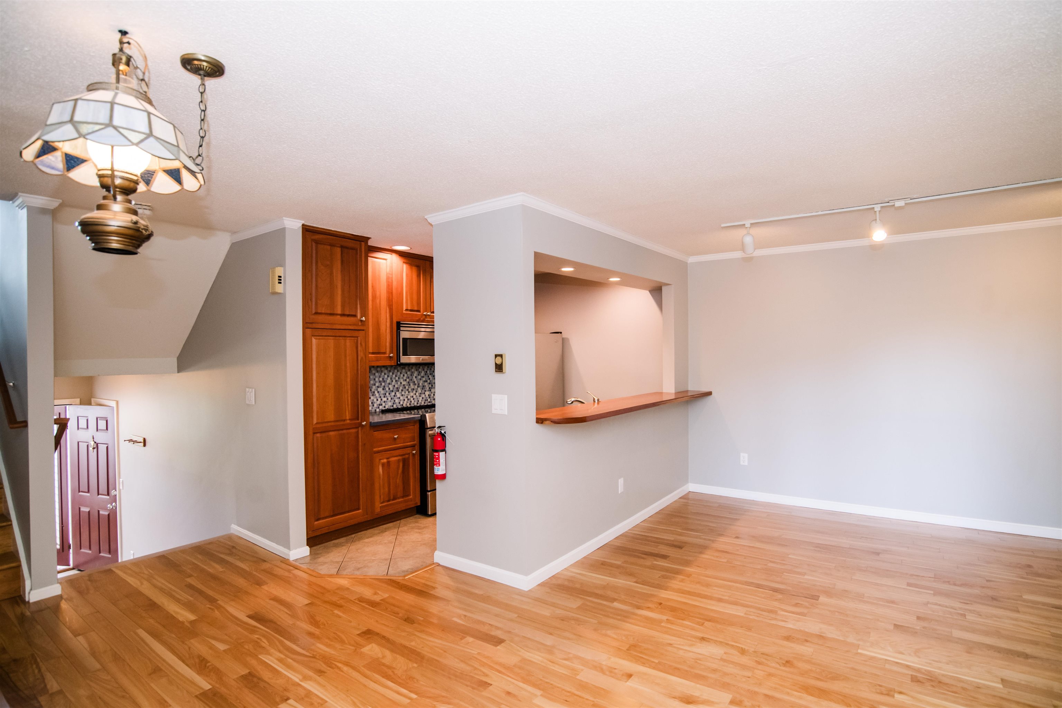
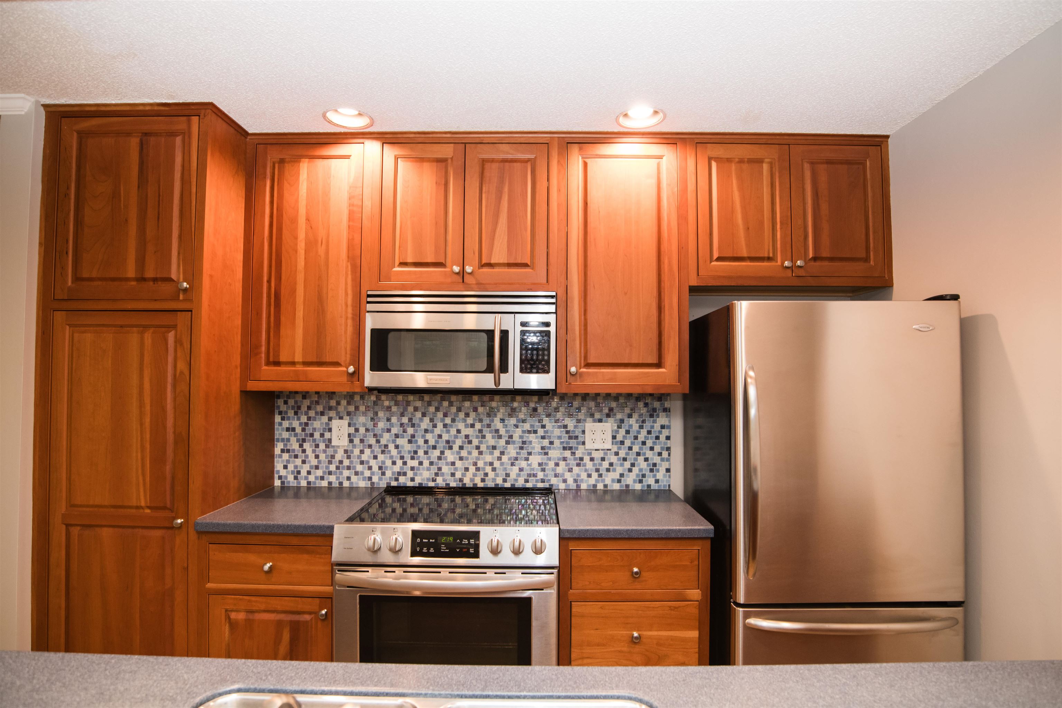
General Property Information
- Property Status:
- Active Under Contract
- Price:
- $424, 900
- Unit Number
- 2
- Assessed:
- $0
- Assessed Year:
- County:
- VT-Chittenden
- Acres:
- 0.00
- Property Type:
- Condo
- Year Built:
- 1981
- Agency/Brokerage:
- Robert Foley
Flat Fee Real Estate - Bedrooms:
- 2
- Total Baths:
- 2
- Sq. Ft. (Total):
- 1220
- Tax Year:
- 2024
- Taxes:
- $6, 120
- Association Fees:
A rare find in Burlington. Three level updated townhome located across from UVM with attached garage and large deck. The main living level of the home features an open floor plan. The updated kitchen has cherry cabinets, stainless steel appliances, tiled backsplash and breakfast bar. The kitchen overlooks the spacious living room with bright hardwood floors, kerosene stove and large slider leading to the home's private back deck. The second level of the home has updated vinyl plank flooring. The second floor has the home's guest bed which has a 1/2 bath and closet. The upper level of the home has the home's main bedroom, updated bath with newer double vanity and the home's washer and dryer. In addition to the garage, this home has an additional assigned off street parking space. Easy walk to Fletcher Allen, UVM, Church Street and the Waterfront. A great value and a must see.
Interior Features
- # Of Stories:
- 2
- Sq. Ft. (Total):
- 1220
- Sq. Ft. (Above Ground):
- 1220
- Sq. Ft. (Below Ground):
- 0
- Sq. Ft. Unfinished:
- 0
- Rooms:
- 6
- Bedrooms:
- 2
- Baths:
- 2
- Interior Desc:
- Primary BR w/ BA
- Appliances Included:
- Dishwasher, Disposal, Dryer, Range - Electric, Refrigerator, Washer, Water Heater - Electric
- Flooring:
- Carpet, Hardwood, Laminate
- Heating Cooling Fuel:
- Electric, Kerosene
- Water Heater:
- Basement Desc:
- None
Exterior Features
- Style of Residence:
- Townhouse
- House Color:
- Time Share:
- No
- Resort:
- Exterior Desc:
- Exterior Details:
- Deck
- Amenities/Services:
- Land Desc.:
- Condo Development
- Suitable Land Usage:
- Roof Desc.:
- Shingle - Asphalt
- Driveway Desc.:
- Paved
- Foundation Desc.:
- Concrete
- Sewer Desc.:
- Public
- Garage/Parking:
- Yes
- Garage Spaces:
- 1
- Road Frontage:
- 0
Other Information
- List Date:
- 2024-06-12
- Last Updated:
- 2024-06-28 13:57:52


