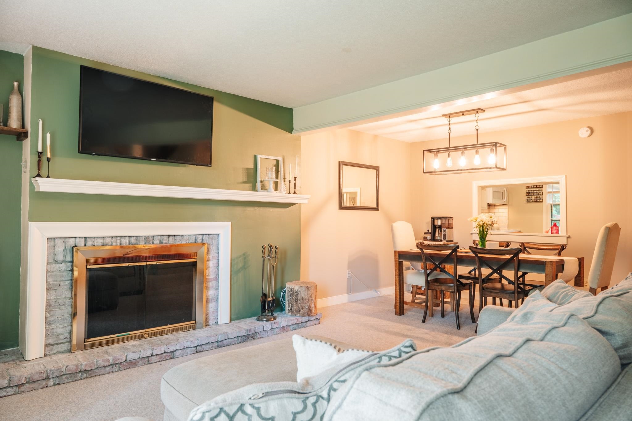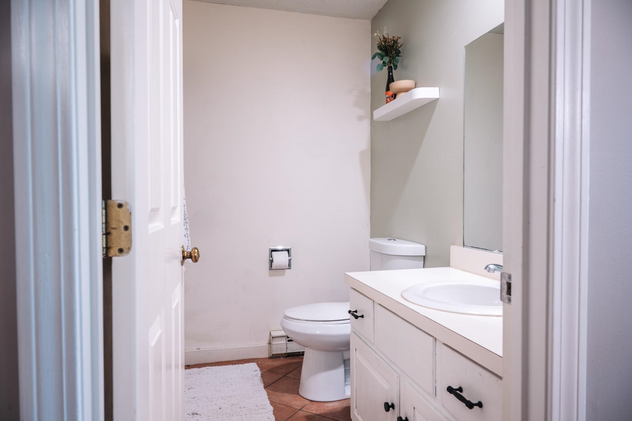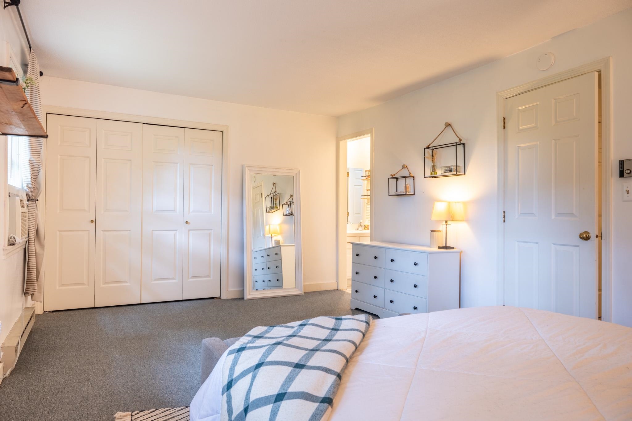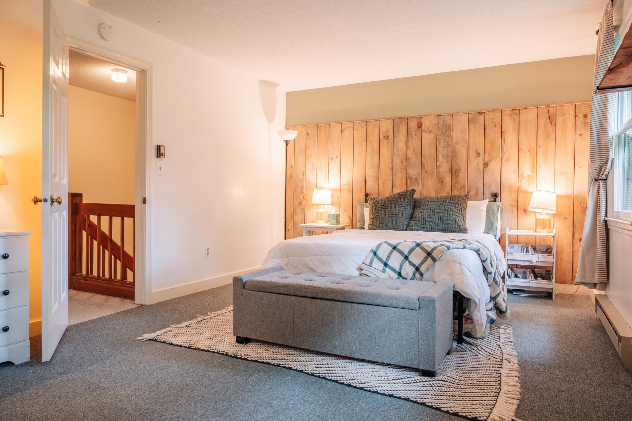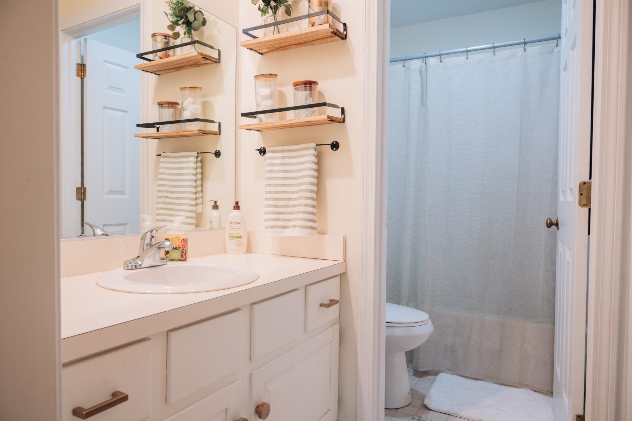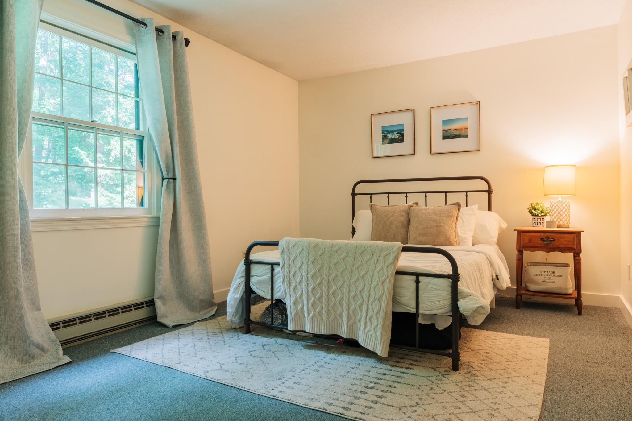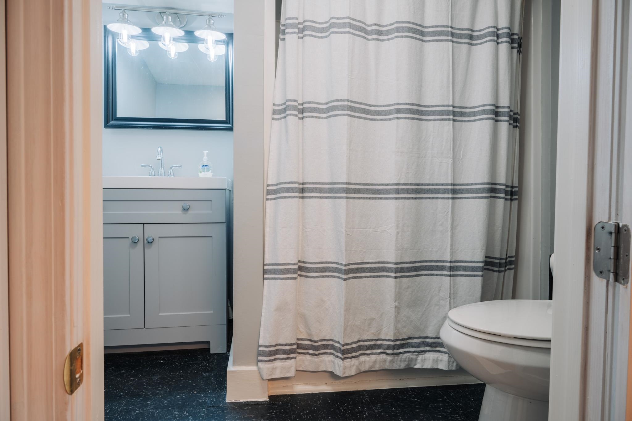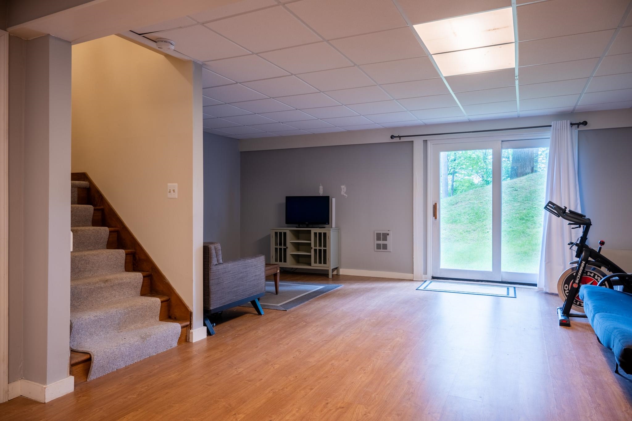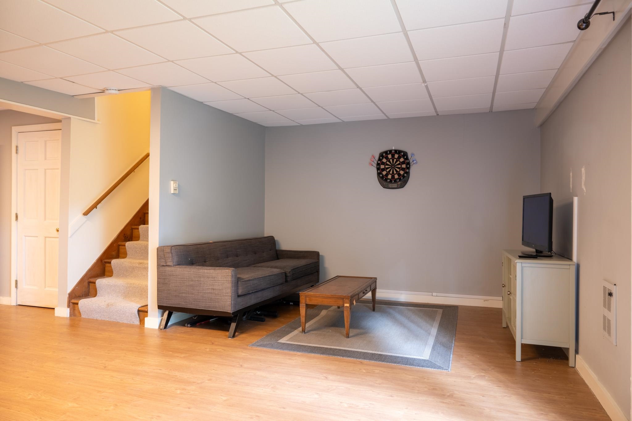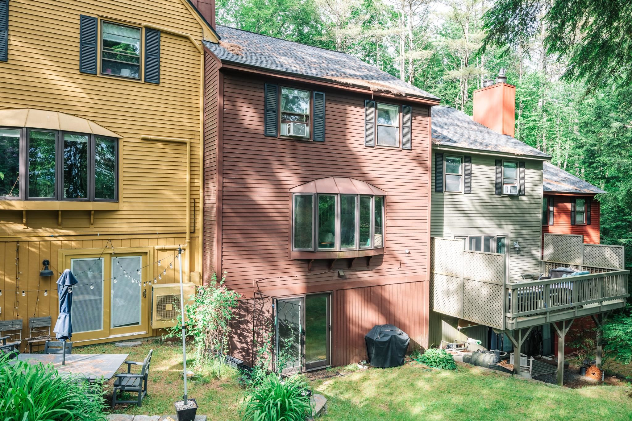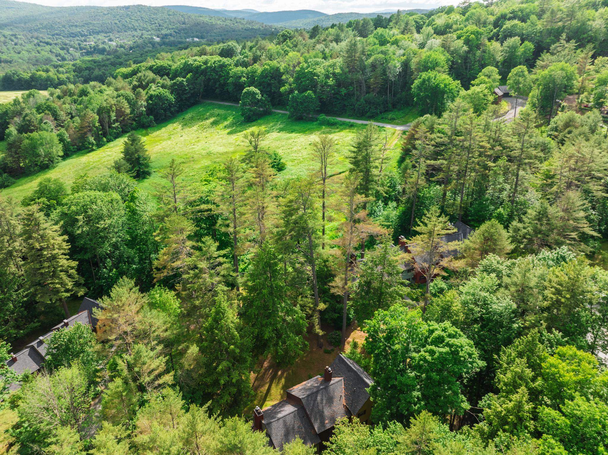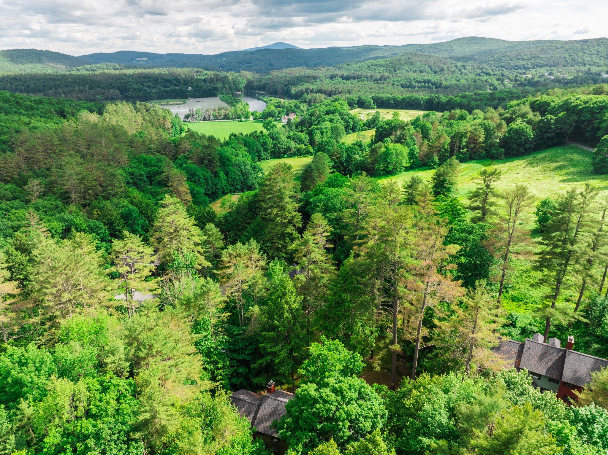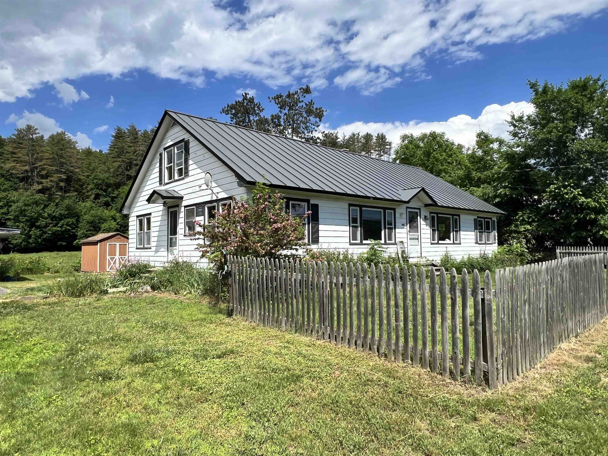1 of 19
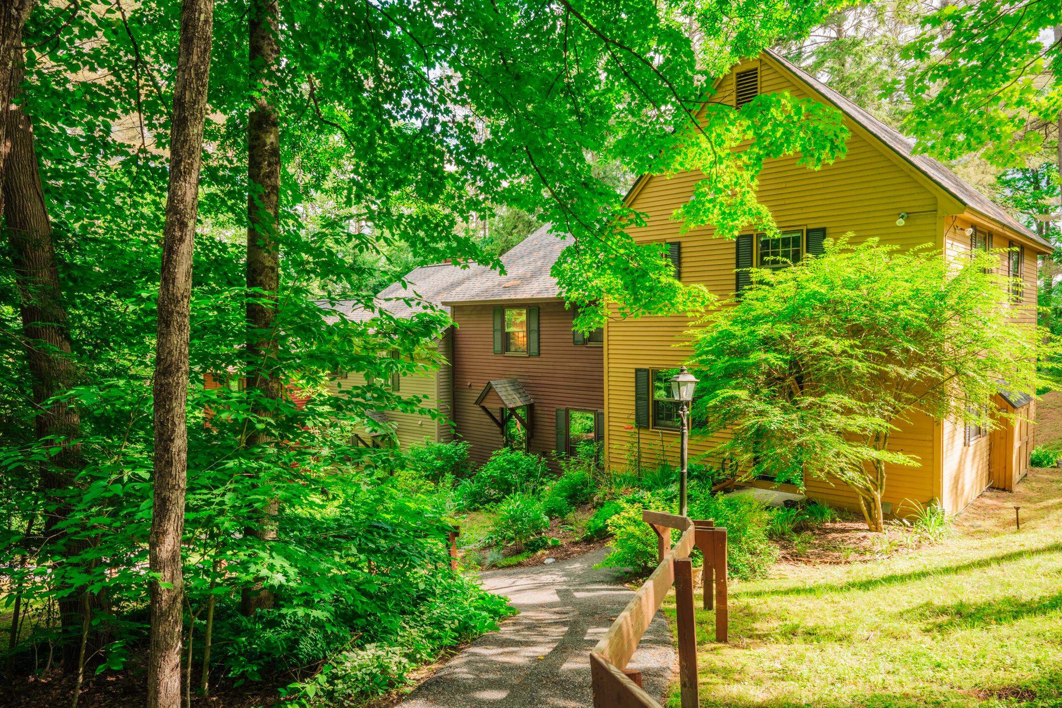
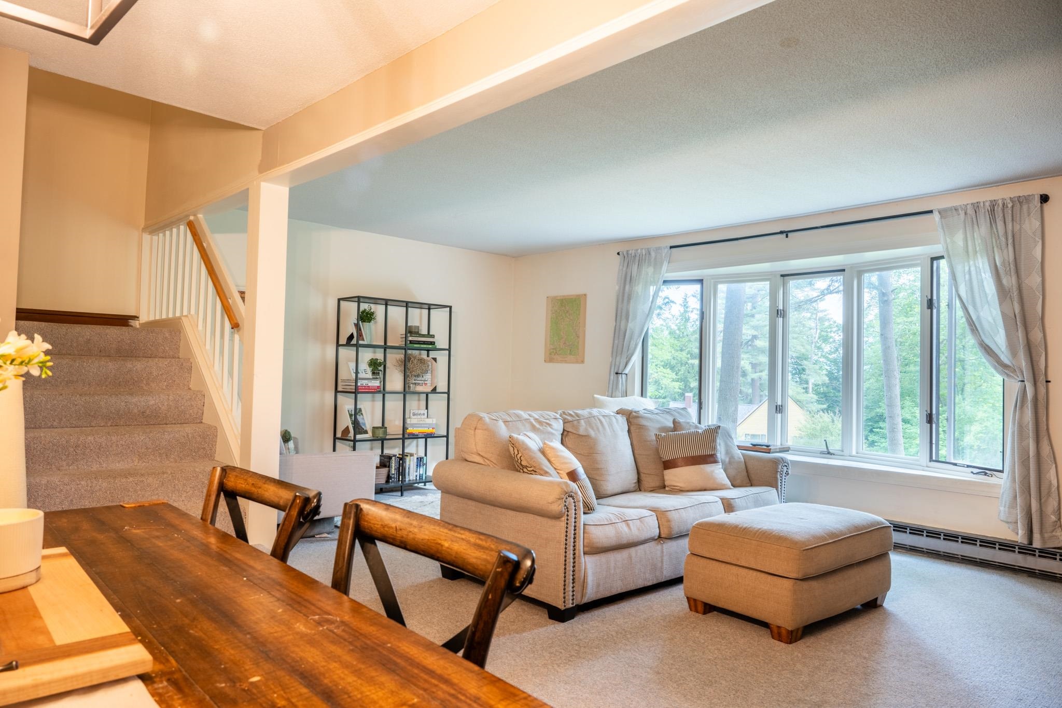
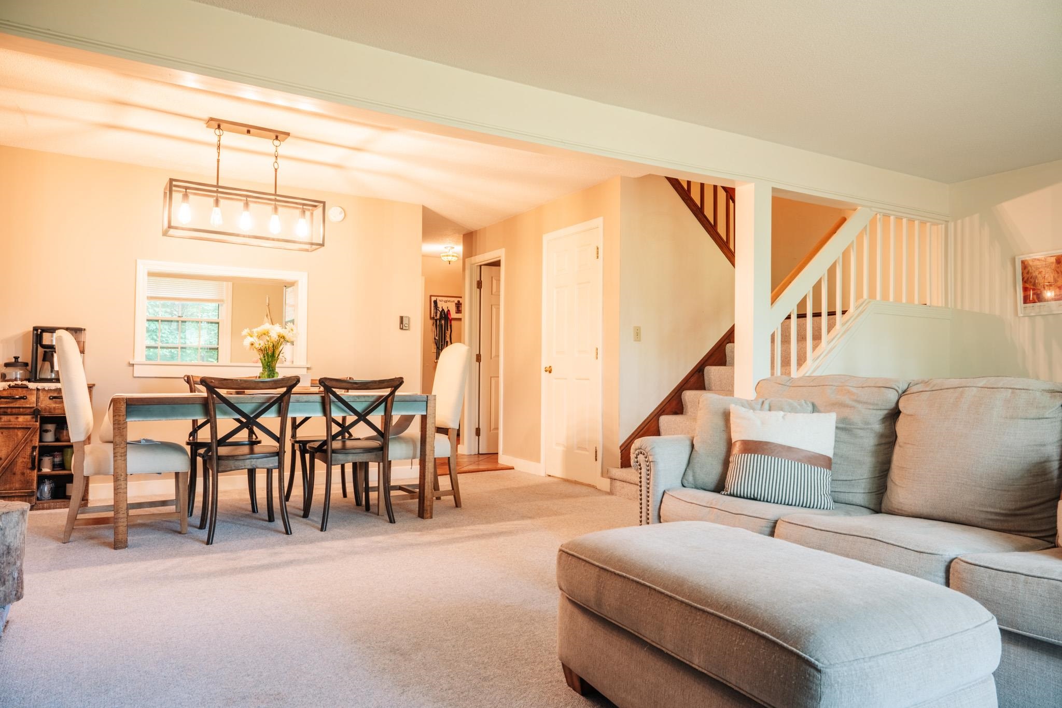
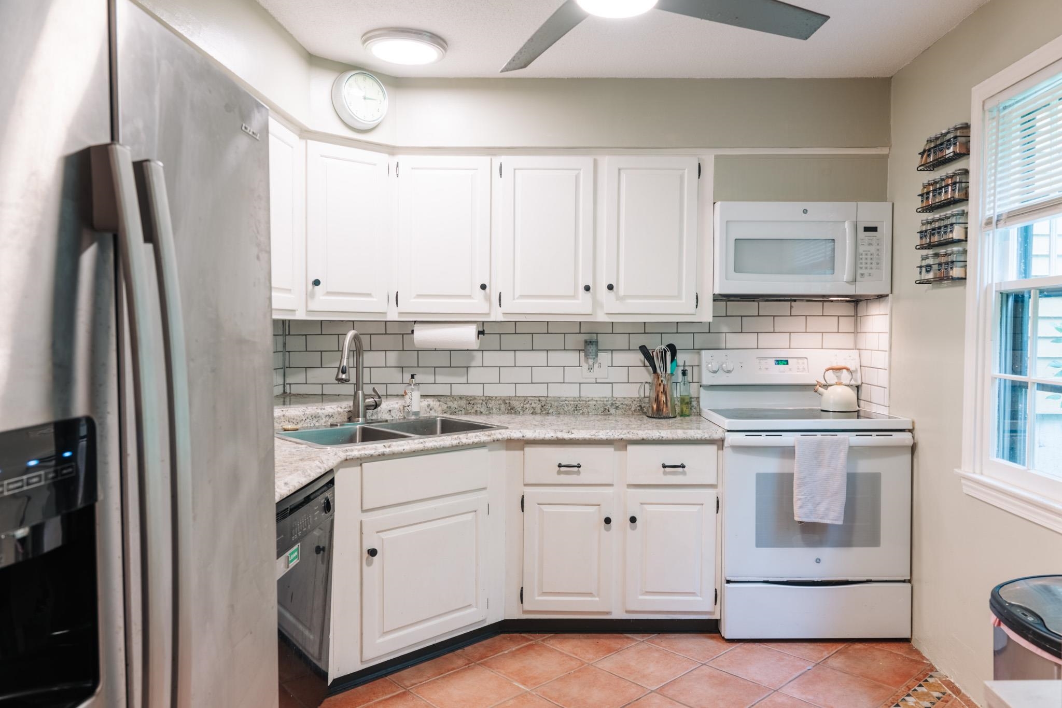
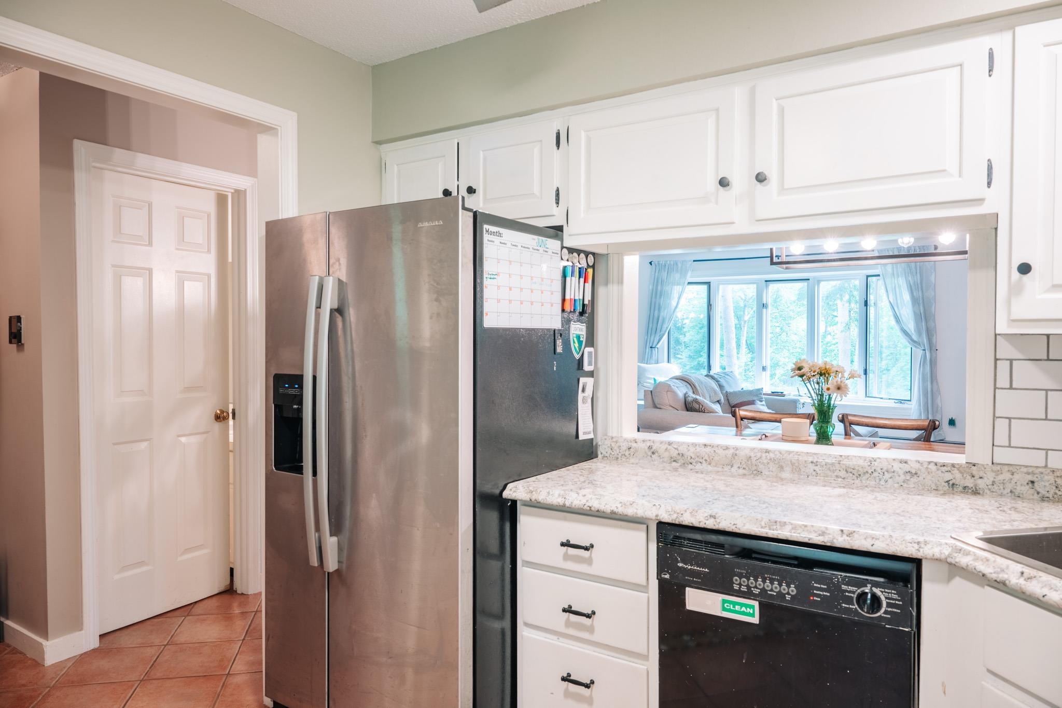

General Property Information
- Property Status:
- Active Under Contract
- Price:
- $319, 000
- Unit Number
- C2
- Assessed:
- $0
- Assessed Year:
- County:
- VT-Windsor
- Acres:
- 0.00
- Property Type:
- Condo
- Year Built:
- 1972
- Agency/Brokerage:
- Tyler Hall
BHHS Verani Londonderry - Bedrooms:
- 2
- Total Baths:
- 4
- Sq. Ft. (Total):
- 2064
- Tax Year:
- 2023
- Taxes:
- $2, 521
- Association Fees:
OPEN HOUSE Saturday, June 22nd 10AM to 12PM! Nestled within the picturesque landscape of Quechee Lakes, this inviting condo greets you with a seamless blend of modern convenience and rustic charm. A perfect opportunity for a minimal maintenance lifestyle or investment, with great rental history, within a special HOA community. This unit features a modern kitchen with newer appliances and tastefully designed ceramic tile finishes, both functional and stylish. The adjacent spacious open-concept living and dining areas stay illuminated by a grand bay window that frames lovely seasonal views and inviting Westerly sunshine. The upper level features two generously sized bedrooms, each boasting ensuite bathrooms and ample closet space, a retreat to relax and rejuvenate after a long day of recreation and activity. Downstairs, the full finished walk-out basement offers versatility, whether it be for play space, a private office, exercise room, or guest quarters, complete with its own 3/4 bathroom. The basement walks out to level yard space providing easy access to nature and the opportunity to roam freely with furry companions. As a member of Vermont’s renowned Quechee Lakes Club, residents gain access to a plethora of year-round activities, from hiking and biking to skiing and championship golf courses, ensuring endless opportunities for recreation and exploration. Located conveniently near Hanover, DHMC, Dartmouth, Lebanon and all Upper Valley amenities.
Interior Features
- # Of Stories:
- 2
- Sq. Ft. (Total):
- 2064
- Sq. Ft. (Above Ground):
- 1426
- Sq. Ft. (Below Ground):
- 638
- Sq. Ft. Unfinished:
- 75
- Rooms:
- 5
- Bedrooms:
- 2
- Baths:
- 4
- Interior Desc:
- Attic - Hatch/Skuttle, Dining Area, Living/Dining, Primary BR w/ BA, Natural Light, Laundry - Basement
- Appliances Included:
- Dishwasher, Dryer, Microwave, Range - Electric, Refrigerator, Washer, Water Heater - Electric
- Flooring:
- Carpet, Ceramic Tile
- Heating Cooling Fuel:
- Electric, Gas - LP/Bottle
- Water Heater:
- Basement Desc:
- Climate Controlled, Concrete, Daylight, Finished, Full, Insulated, Stairs - Interior, Storage Space, Walkout, Interior Access, Exterior Access, Stairs - Basement
Exterior Features
- Style of Residence:
- Townhouse
- House Color:
- Time Share:
- No
- Resort:
- Exterior Desc:
- Exterior Details:
- Trash, Garden Space, Natural Shade, Playground, Pool - In Ground, Tennis Court, Beach Access
- Amenities/Services:
- Land Desc.:
- Beach Access, Condo Development, Country Setting, Field/Pasture, Hilly, Lake Access, Landscaped, Level, Open, Pond, Recreational, River, Rolling, Ski Area, Trail/Near Trail, View, Walking Trails, Wooded
- Suitable Land Usage:
- Roof Desc.:
- Shingle - Asphalt
- Driveway Desc.:
- Common/Shared, Paved
- Foundation Desc.:
- Concrete
- Sewer Desc.:
- Public
- Garage/Parking:
- No
- Garage Spaces:
- 0
- Road Frontage:
- 0
Other Information
- List Date:
- 2024-06-12
- Last Updated:
- 2024-06-24 16:28:28


