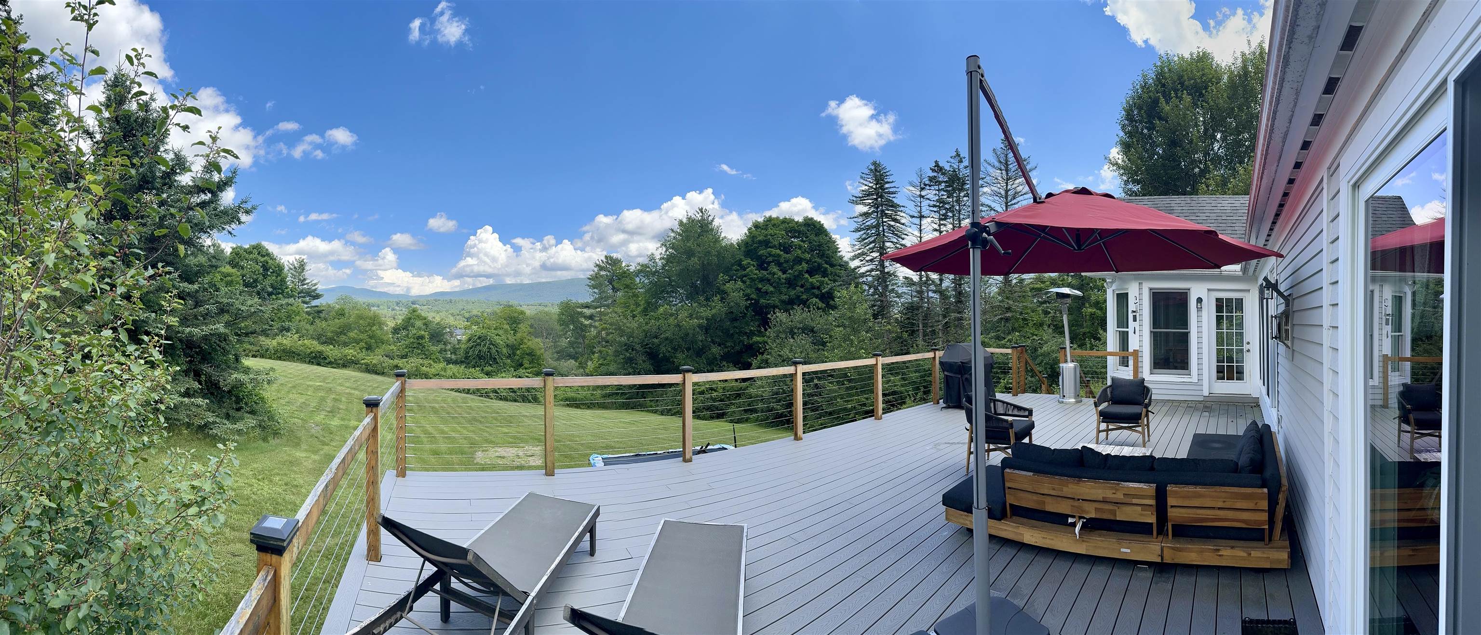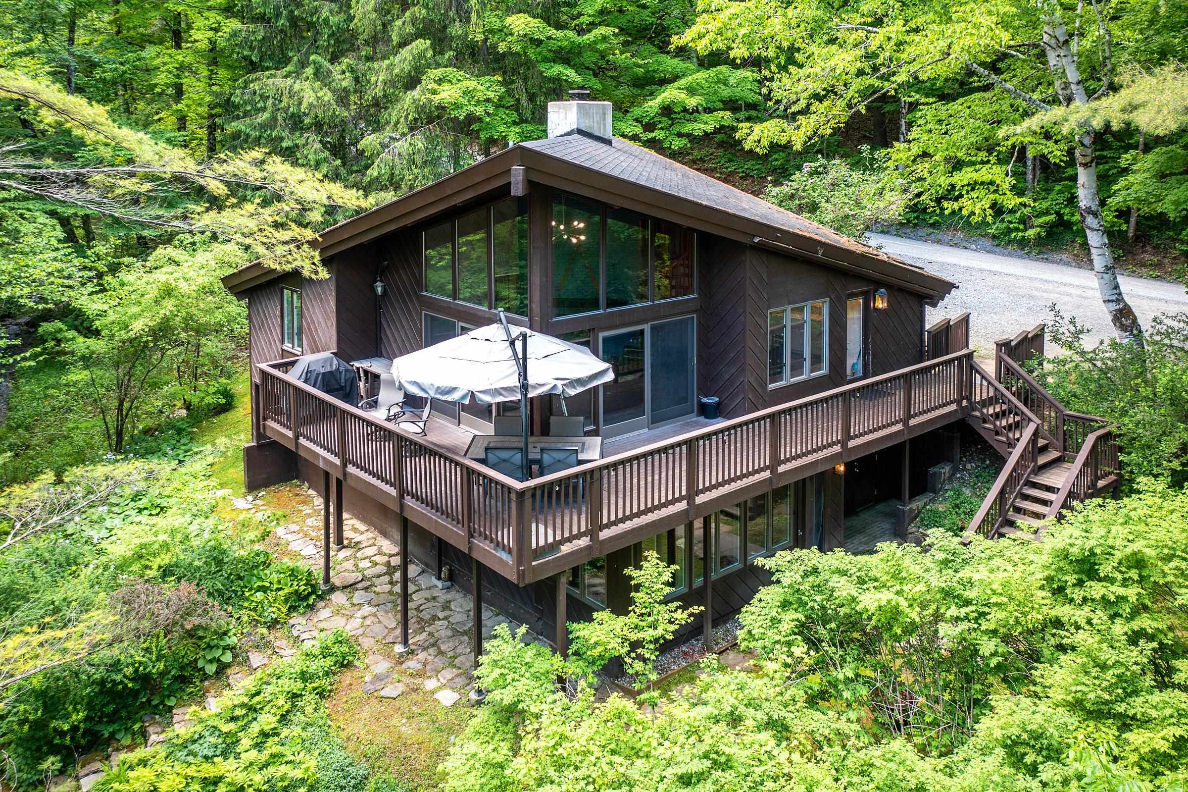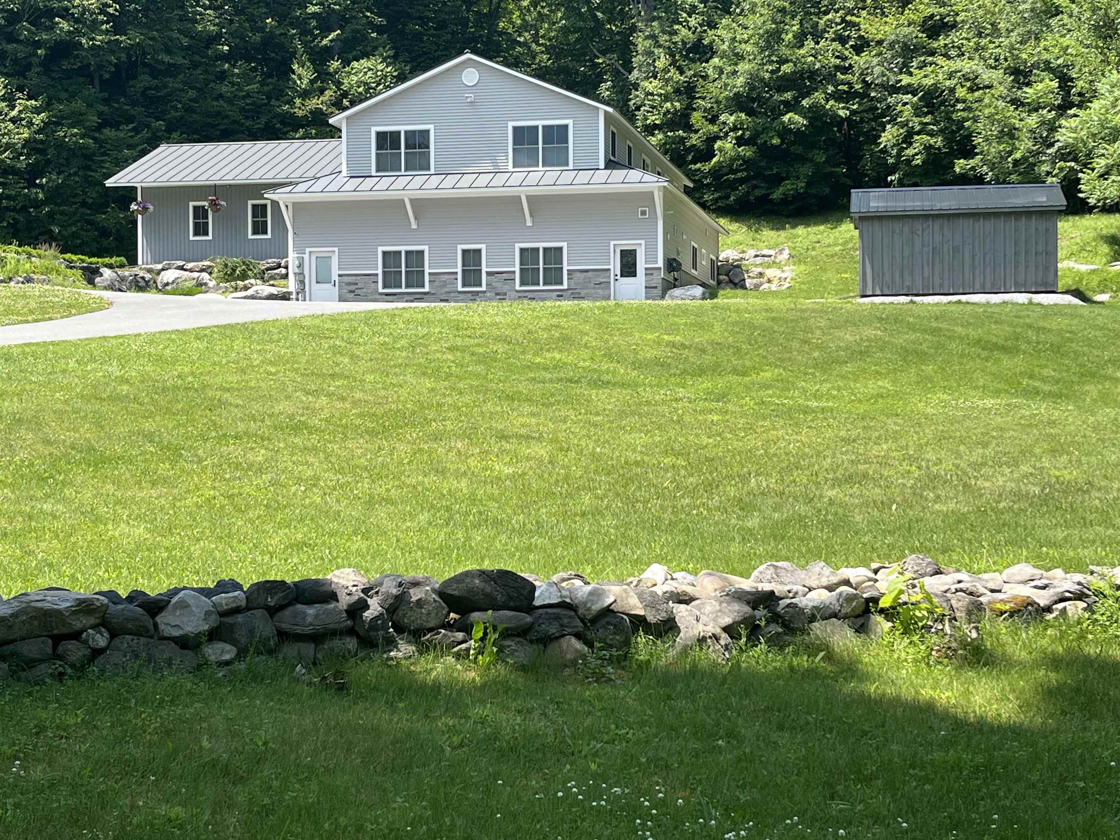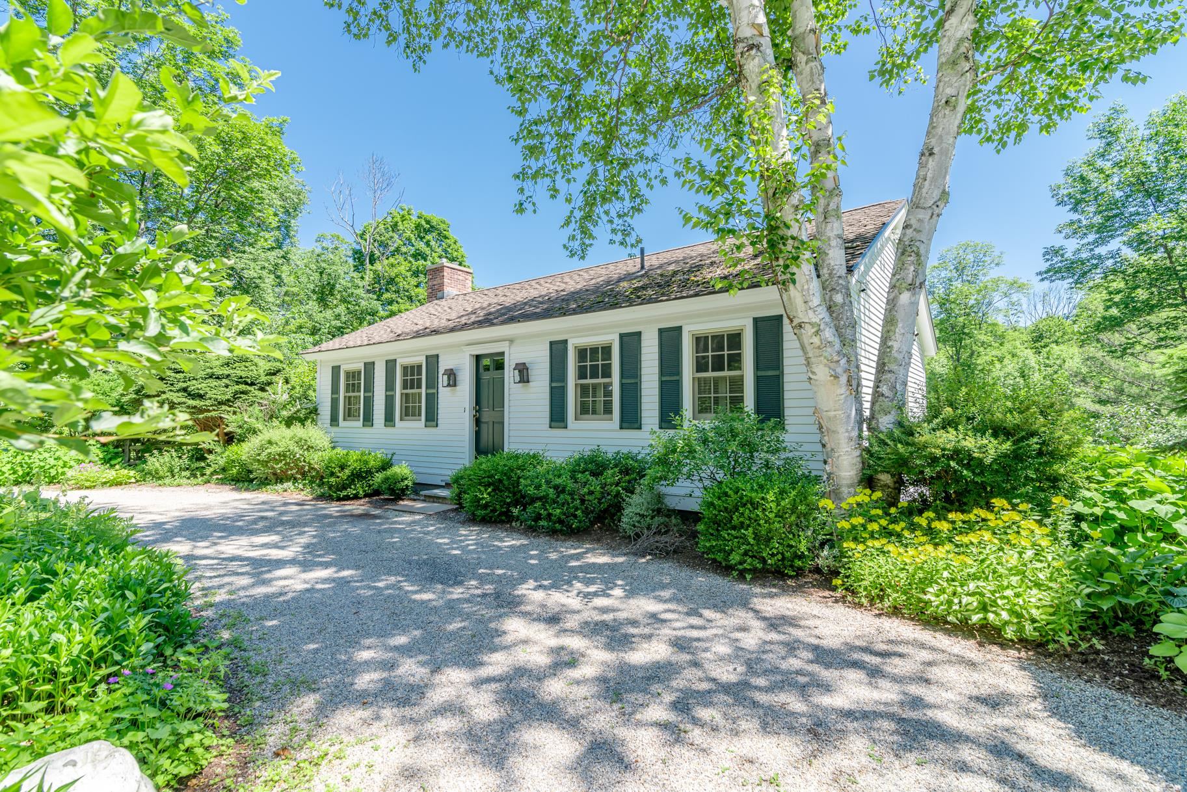1 of 22






General Property Information
- Property Status:
- Active
- Price:
- $749, 000
- Assessed:
- $0
- Assessed Year:
- County:
- VT-Bennington
- Acres:
- 2.10
- Property Type:
- Single Family
- Year Built:
- 2002
- Agency/Brokerage:
- Andrea Kaplan
Four Seasons Sotheby's Int'l Realty - Bedrooms:
- 3
- Total Baths:
- 3
- Sq. Ft. (Total):
- 2872
- Tax Year:
- 2024
- Taxes:
- $9, 422
- Association Fees:
Welcome to easy in-town living! This charming three-bedroom home boasts an array of fine features that are sure to impress. With its light and bright interior and open living concept, this home is perfect for entertaining guests of all kinds. The main floor features a spacious master bedroom with a large bath and walk-in closet, offering convenience and comfort all on one level. Venture downstairs to find two additional bedrooms, an office, a rec room space, and plenty of closet storage, providing ample room for relaxation and productivity. Close proximity to town, this home offers convenience at its finest. Enjoy easy access to the nearby recreation area, schools, shopping, and much more, making it an ideal choice for all your needs. Don't miss out on the opportunity to call this wonderful property home! OPEN HOUSE on 6/15 from 11:30-1:30. NO showings prior to open house.
Interior Features
- # Of Stories:
- 2
- Sq. Ft. (Total):
- 2872
- Sq. Ft. (Above Ground):
- 1472
- Sq. Ft. (Below Ground):
- 1400
- Sq. Ft. Unfinished:
- 0
- Rooms:
- 8
- Bedrooms:
- 3
- Baths:
- 3
- Interior Desc:
- Ceiling Fan, Fireplace - Gas, Primary BR w/ BA, Vaulted Ceiling, Walk-in Closet, Laundry - 1st Floor
- Appliances Included:
- Cooktop - Electric, Dishwasher, Dryer, Microwave, Oven - Wall, Refrigerator, Washer, Water Heater - Oil
- Flooring:
- Carpet, Ceramic Tile, Hardwood
- Heating Cooling Fuel:
- Oil
- Water Heater:
- Basement Desc:
- Daylight, Finished, Stairs - Interior, Walkout
Exterior Features
- Style of Residence:
- Ranch
- House Color:
- Grey
- Time Share:
- No
- Resort:
- Exterior Desc:
- Exterior Details:
- Amenities/Services:
- Land Desc.:
- Country Setting, Sloping
- Suitable Land Usage:
- Roof Desc.:
- Shingle - Asphalt
- Driveway Desc.:
- Common/Shared, Dirt, Paved
- Foundation Desc.:
- Concrete
- Sewer Desc.:
- Septic
- Garage/Parking:
- Yes
- Garage Spaces:
- 1
- Road Frontage:
- 0
Other Information
- List Date:
- 2024-06-12
- Last Updated:
- 2024-07-07 12:14:47























