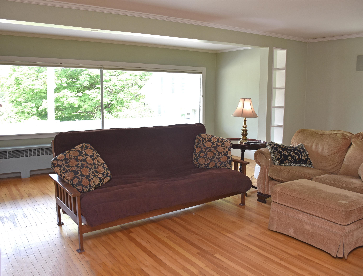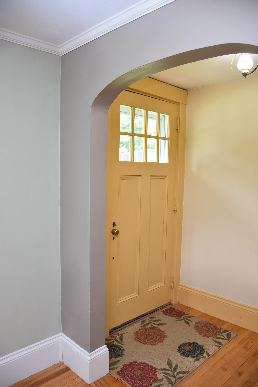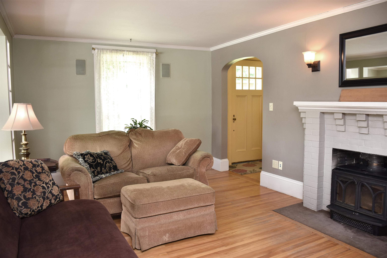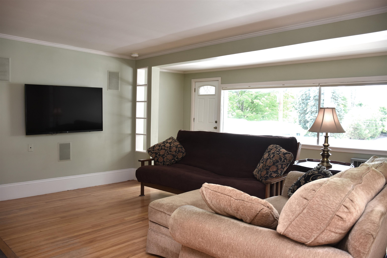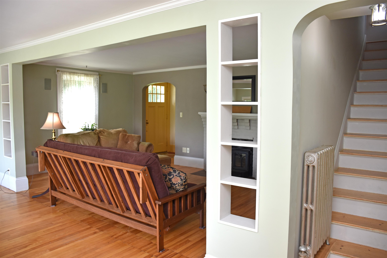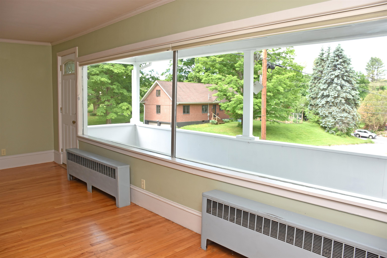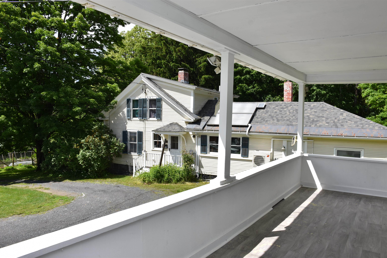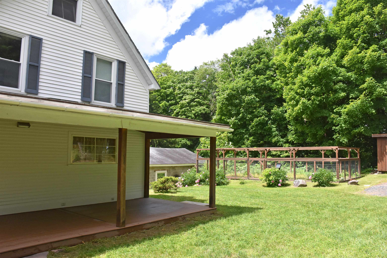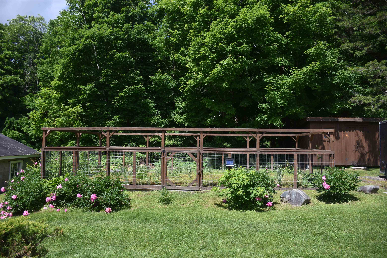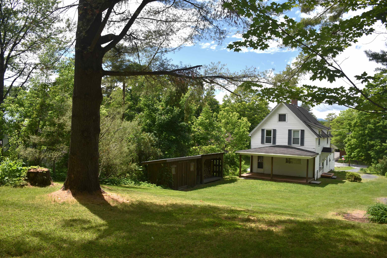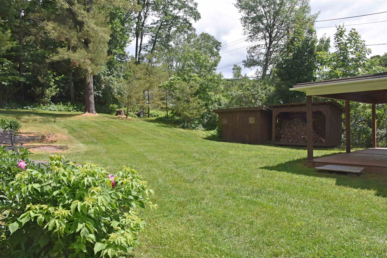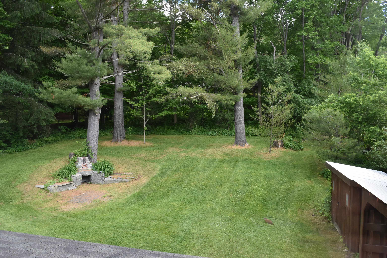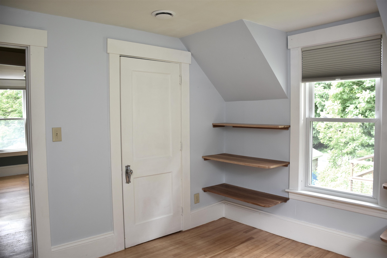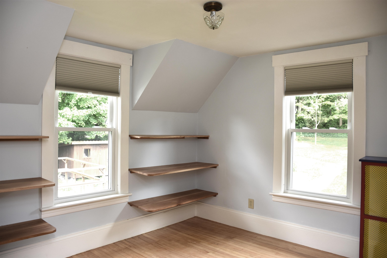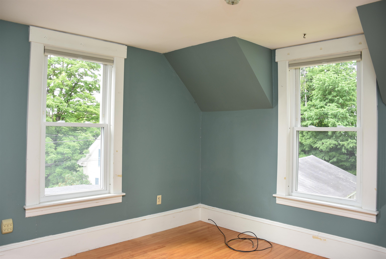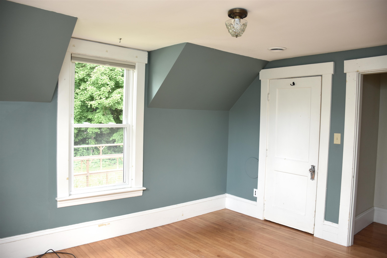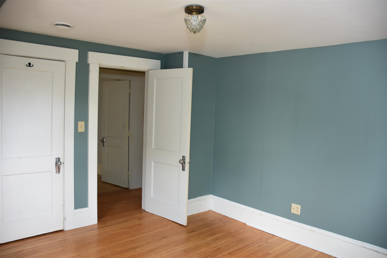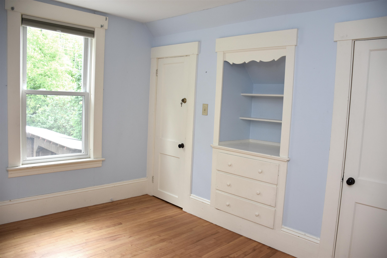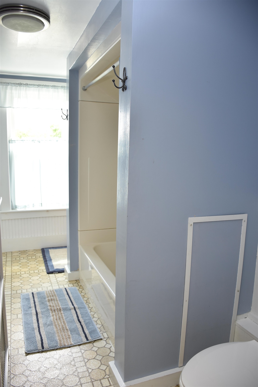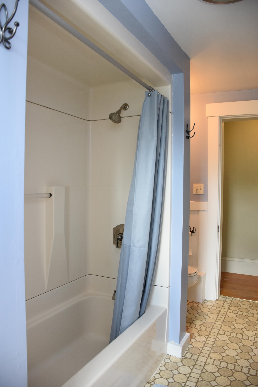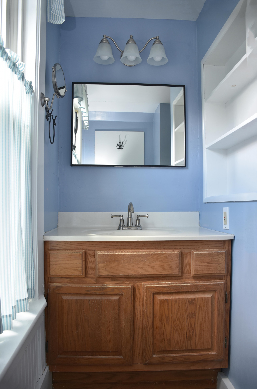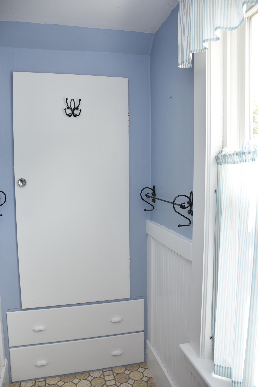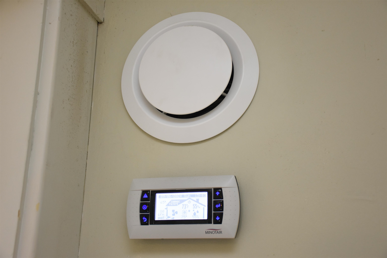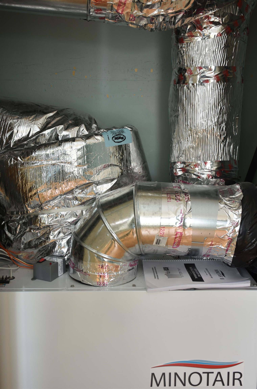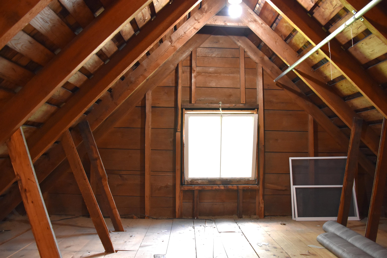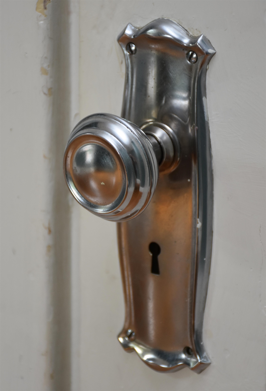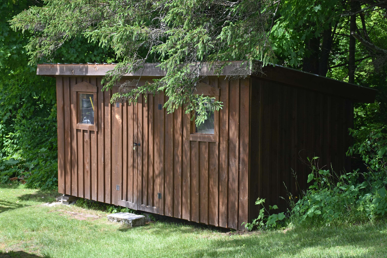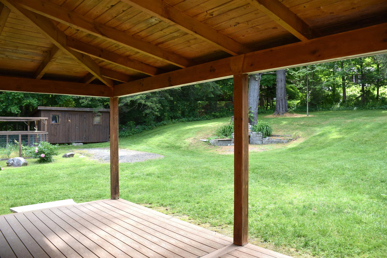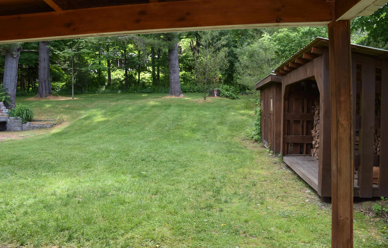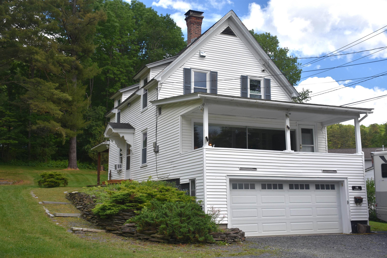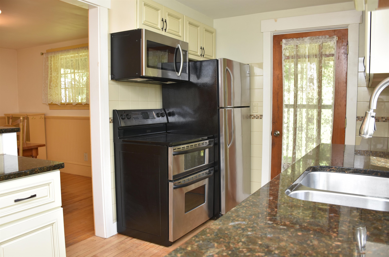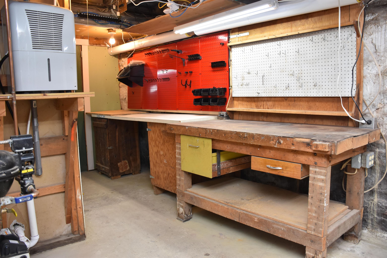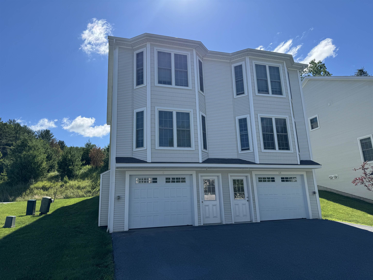1 of 40
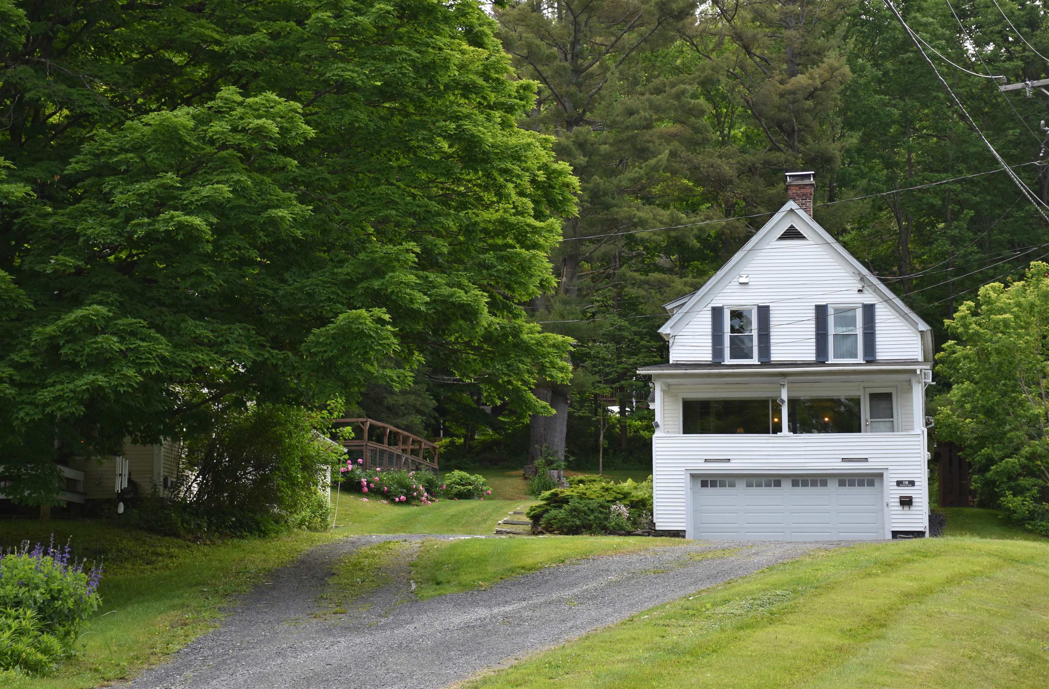
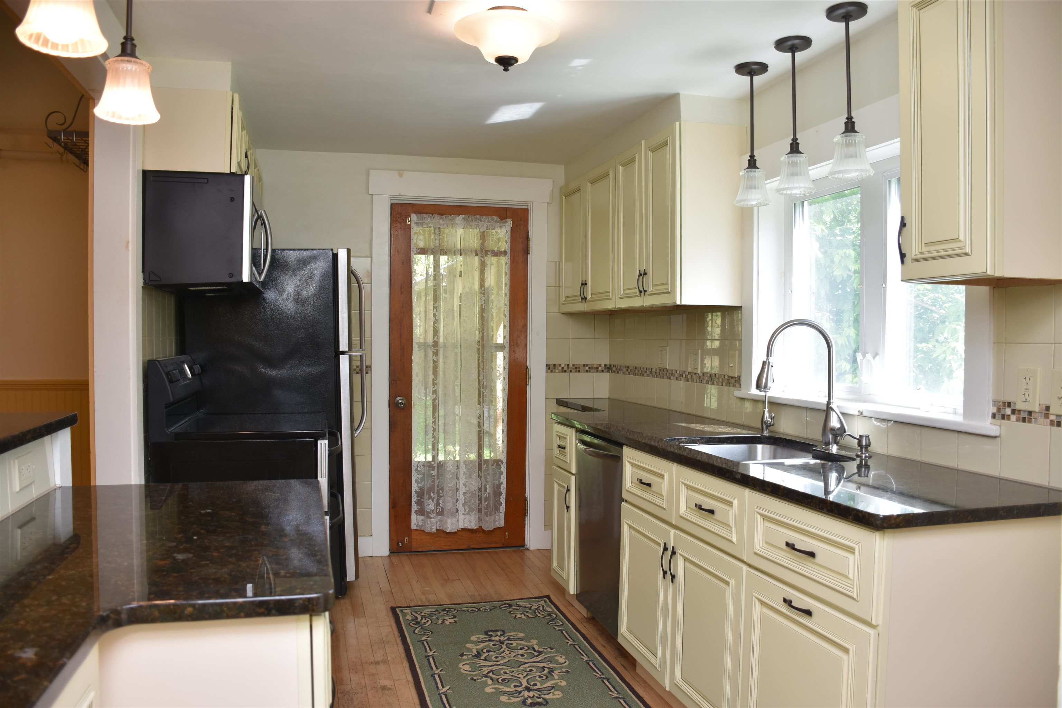

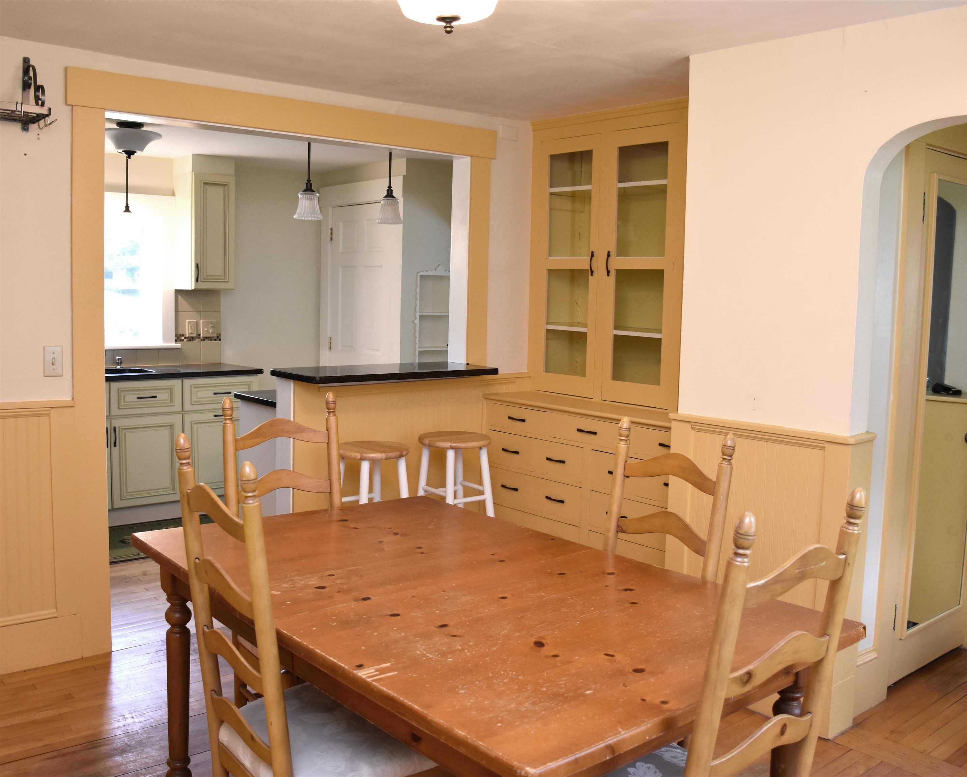
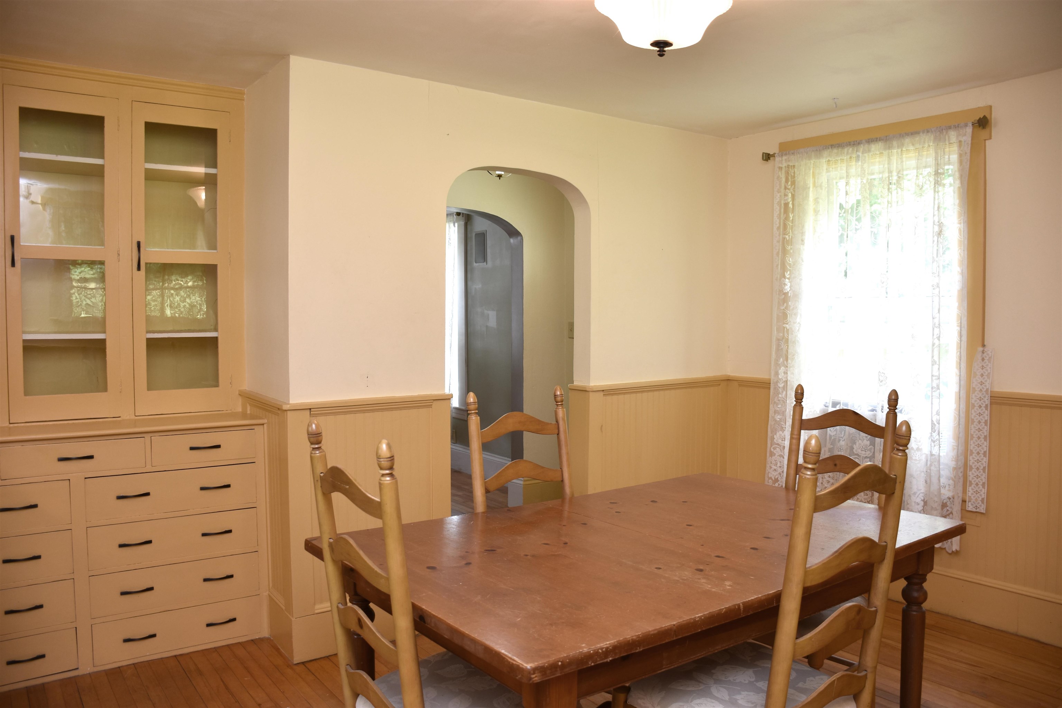
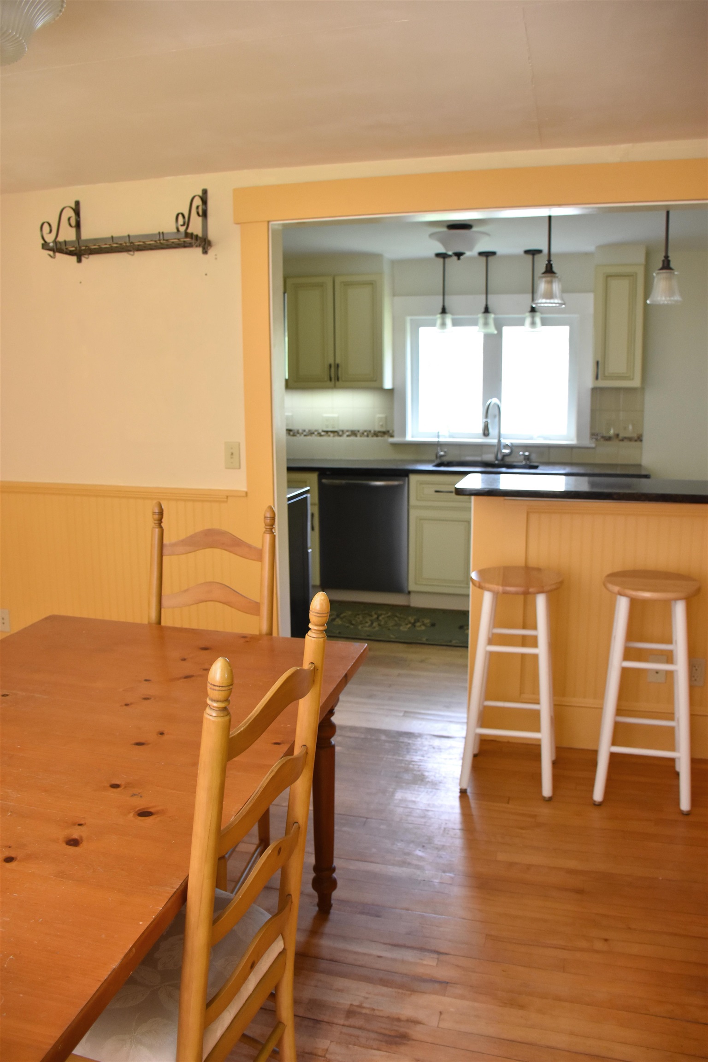
General Property Information
- Property Status:
- Active Under Contract
- Price:
- $449, 000
- Assessed:
- $306, 800
- Assessed Year:
- County:
- VT-Washington
- Acres:
- 0.49
- Property Type:
- Single Family
- Year Built:
- 1930
- Agency/Brokerage:
- Lori Holt
BHHS Vermont Realty Group/Montpelier - Bedrooms:
- 3
- Total Baths:
- 2
- Sq. Ft. (Total):
- 1403
- Tax Year:
- 2023
- Taxes:
- $6, 458
- Association Fees:
Traditional 3BR, 1 1/2 bath home has almost 1/2 acres in the Capital City! Remodeled and fully-equipped kitchen has new cabinets, granite countertops, upgraded appliances and updated lighting. Formal dining room with built-in storage. Living room with surround sound setup, has a fireplace with woodstove insert. Hardwood flooring throughout majority of the living space. Full bath with shower/tub combination upstairs. Convenience 1/2 bath in lower level. Almost all of the windows updated in 2004. Modern High-efficiency Minotair Energy Recovery Ventilation (ERV) brings in fresh air, heating, cooling, humidity and HEPA filtration. (See attached brochure) Covered rear deck (10'x22'6) with new footings and composite decking. Front porch off living room has hemlock decking. Fenced garden and perennial plantings. Majestic mature trees in the backyard provide natural shade. Two storage sheds, plus wood shed. Easy access to Downtown, National Life and I-89, but home is so pleasant, you'll want to stay home! Quick occupancy available, too!
Interior Features
- # Of Stories:
- 1.5
- Sq. Ft. (Total):
- 1403
- Sq. Ft. (Above Ground):
- 1403
- Sq. Ft. (Below Ground):
- 0
- Sq. Ft. Unfinished:
- 996
- Rooms:
- 6
- Bedrooms:
- 3
- Baths:
- 2
- Interior Desc:
- Dining Area, Fireplaces - 1, Laundry Hook-ups, Window Treatment, Wood Stove Insert, Attic - Pulldown
- Appliances Included:
- Dishwasher, Disposal, Microwave, Range - Electric, Refrigerator, Water Heater - Oil
- Flooring:
- Hardwood, Vinyl
- Heating Cooling Fuel:
- Electric, Oil, Wood
- Water Heater:
- Basement Desc:
- Concrete Floor, Full, Stairs - Interior, Unfinished, Walkout
Exterior Features
- Style of Residence:
- New Englander
- House Color:
- White
- Time Share:
- No
- Resort:
- Exterior Desc:
- Exterior Details:
- Garden Space, Natural Shade, Outbuilding, Porch - Covered, Shed, Storage
- Amenities/Services:
- Land Desc.:
- Landscaped, Open, Wooded
- Suitable Land Usage:
- Residential
- Roof Desc.:
- Shingle - Asphalt
- Driveway Desc.:
- Circular, Gravel, Paved
- Foundation Desc.:
- Block, Concrete, Stone
- Sewer Desc.:
- Public
- Garage/Parking:
- Yes
- Garage Spaces:
- 2
- Road Frontage:
- 29
Other Information
- List Date:
- 2024-06-10
- Last Updated:
- 2024-06-19 11:05:36


