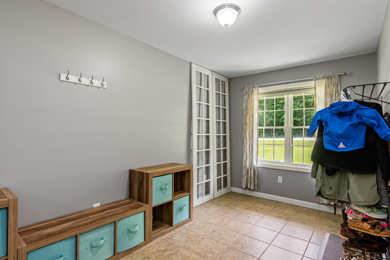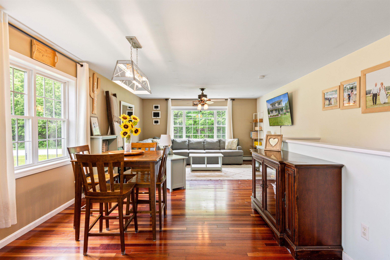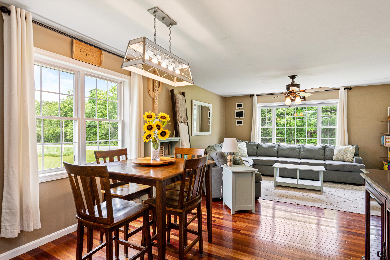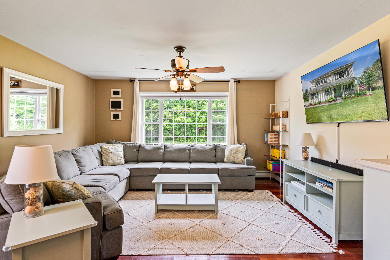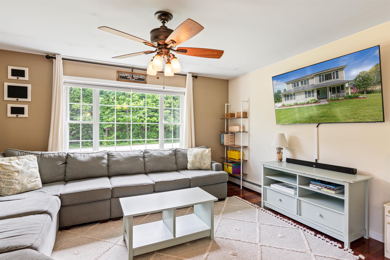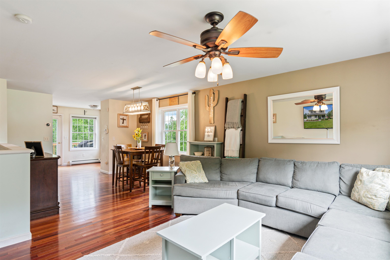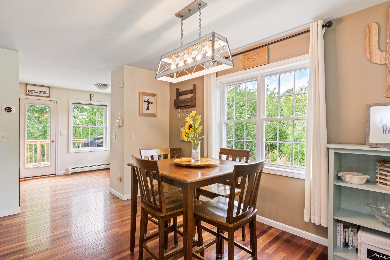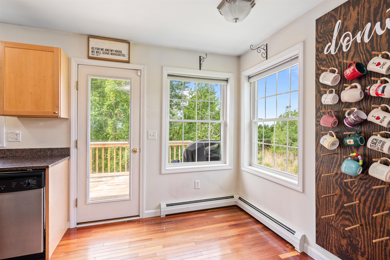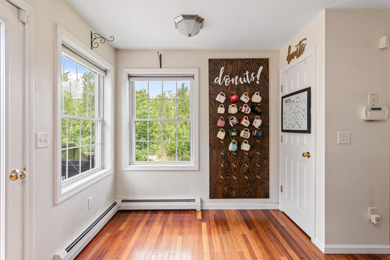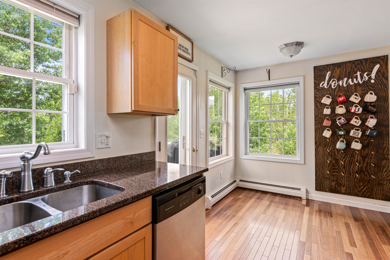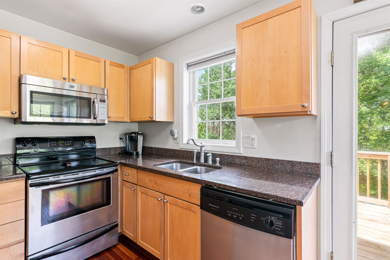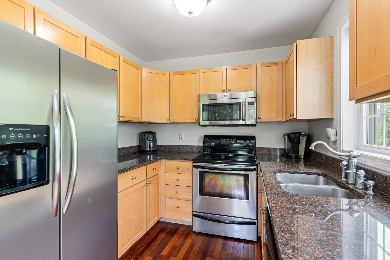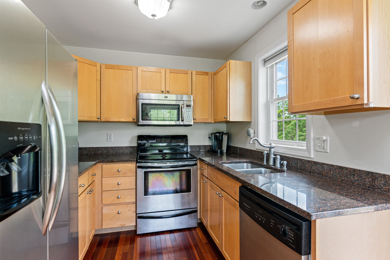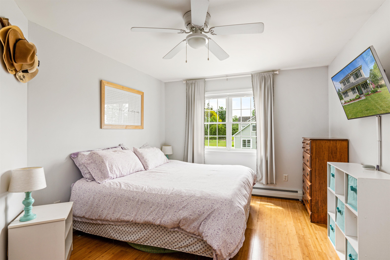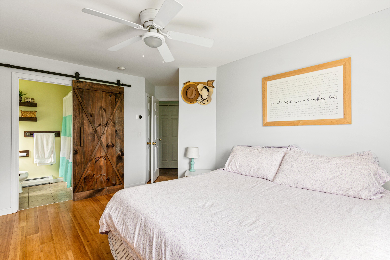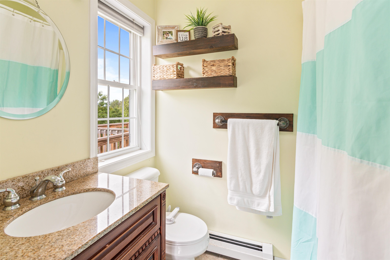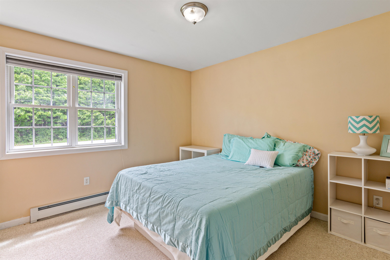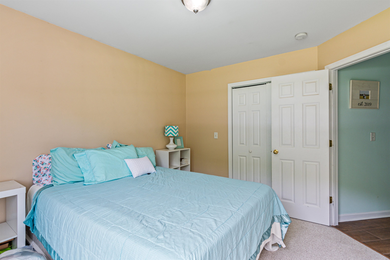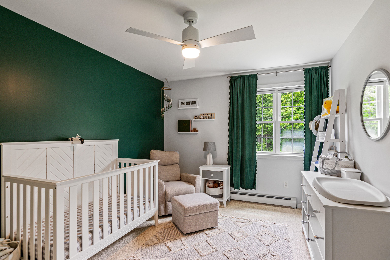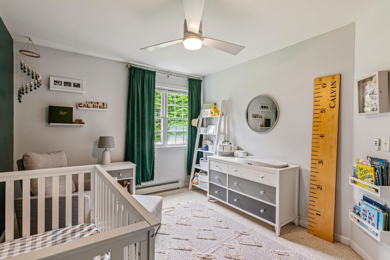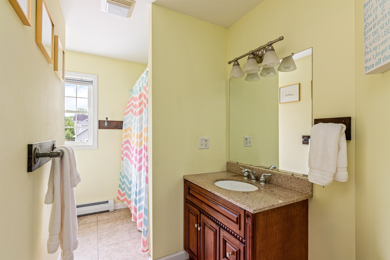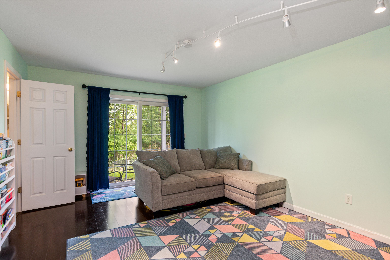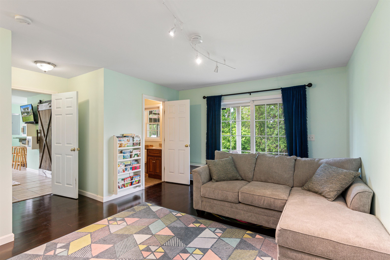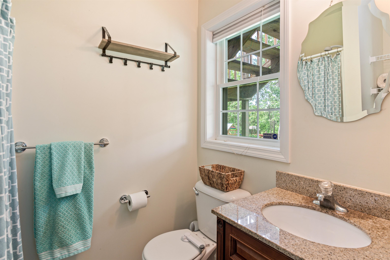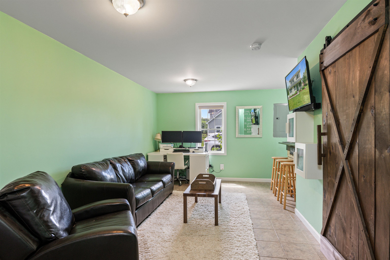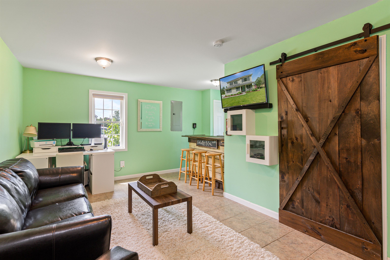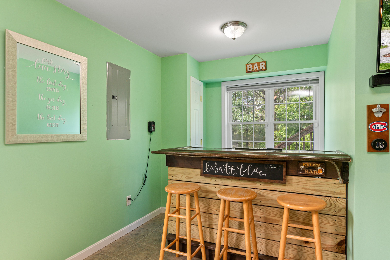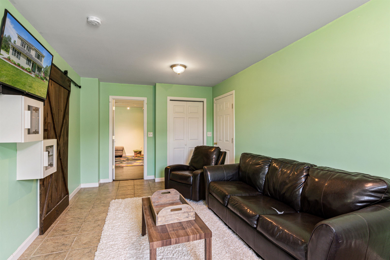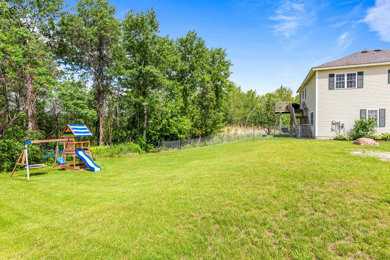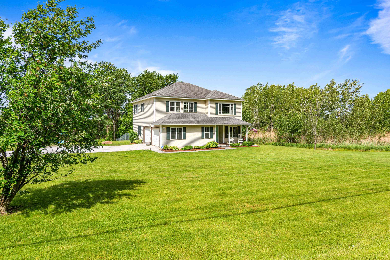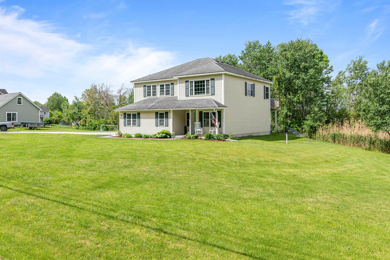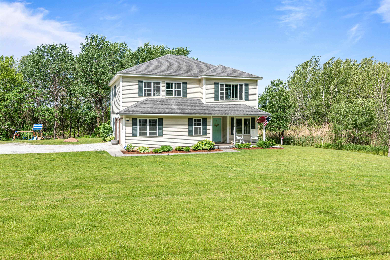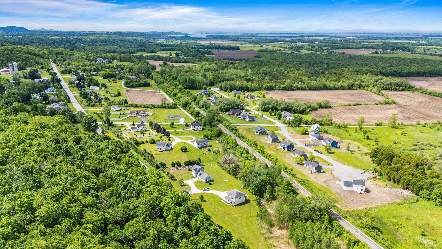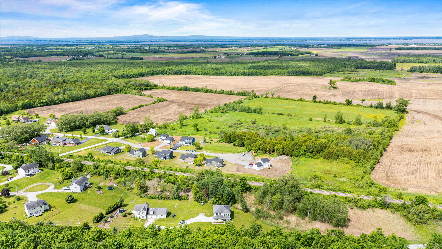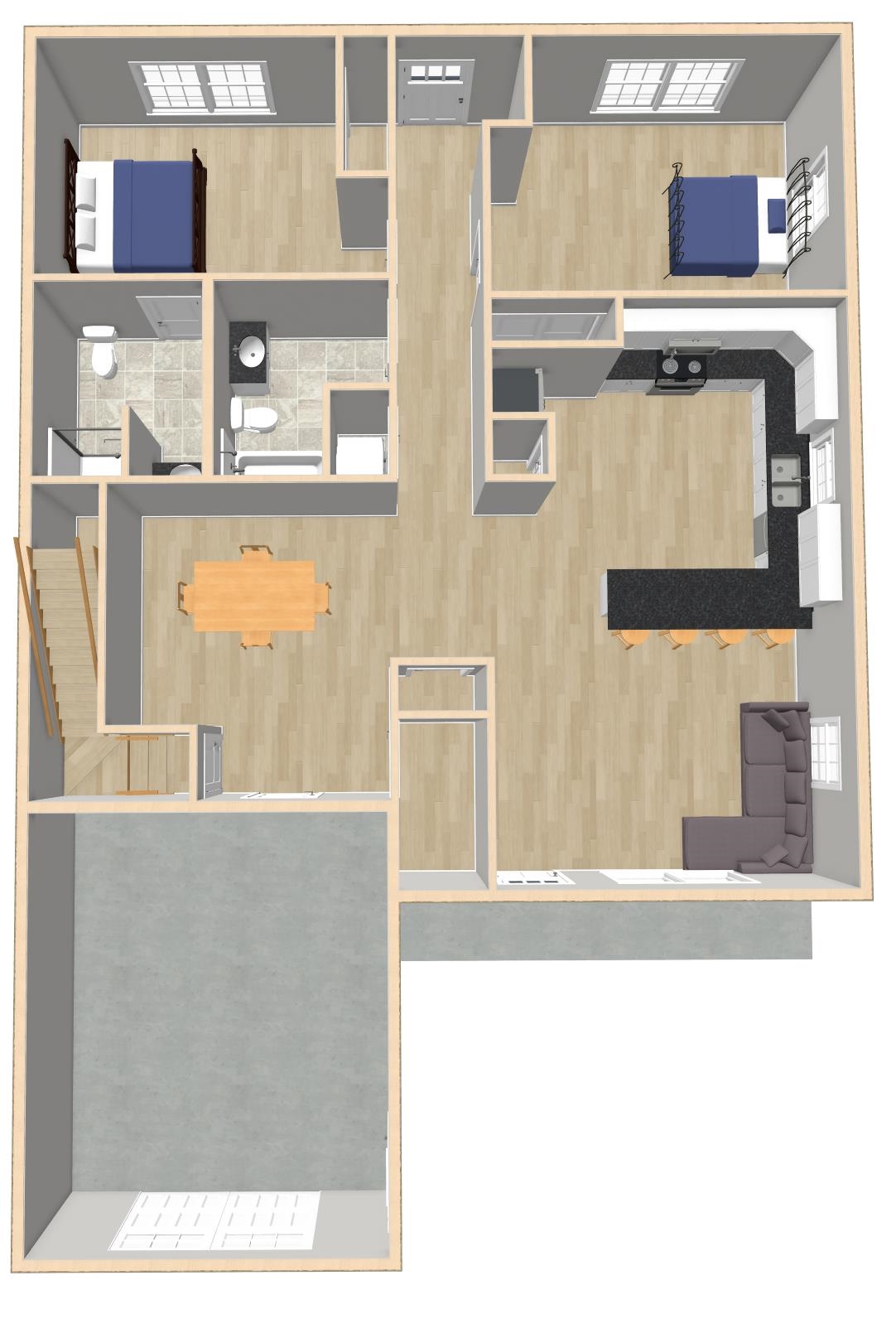1 of 40
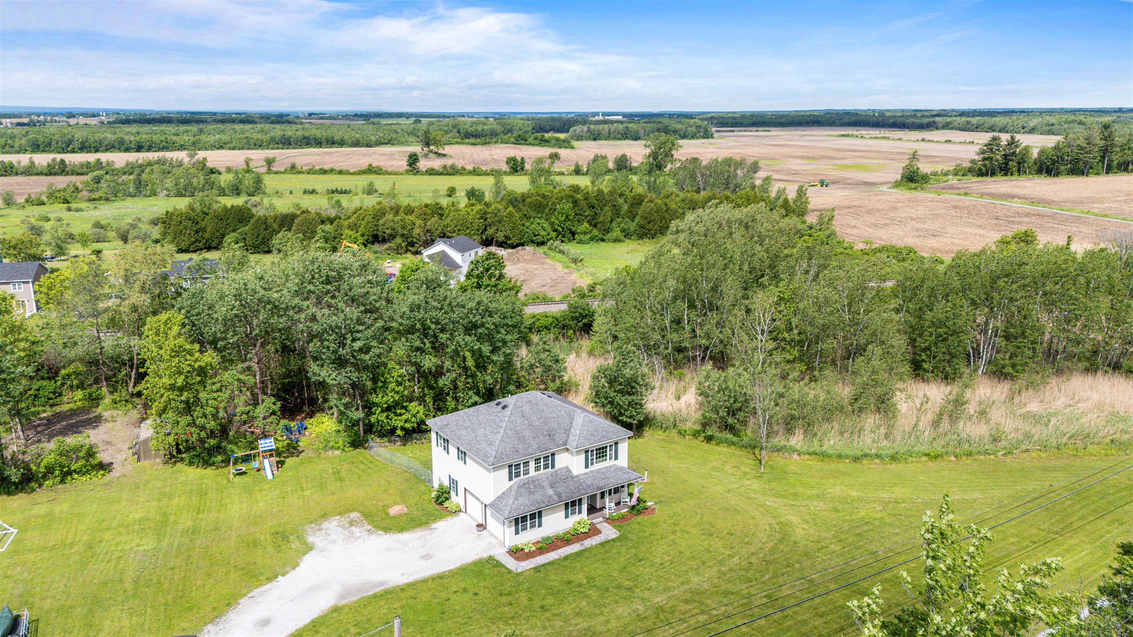

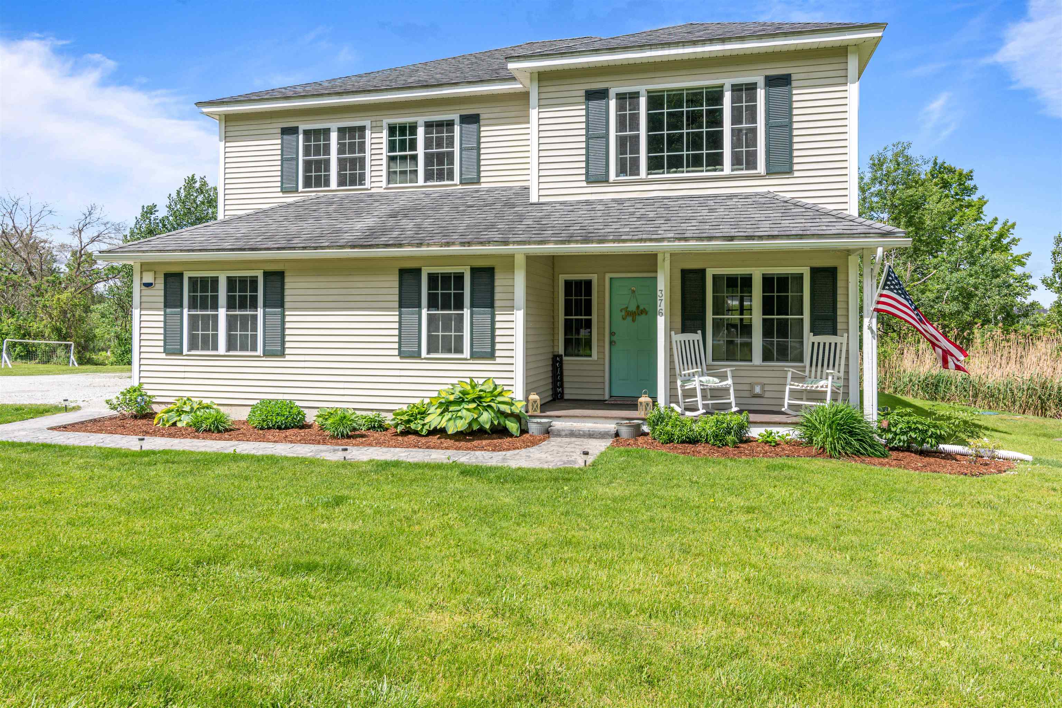
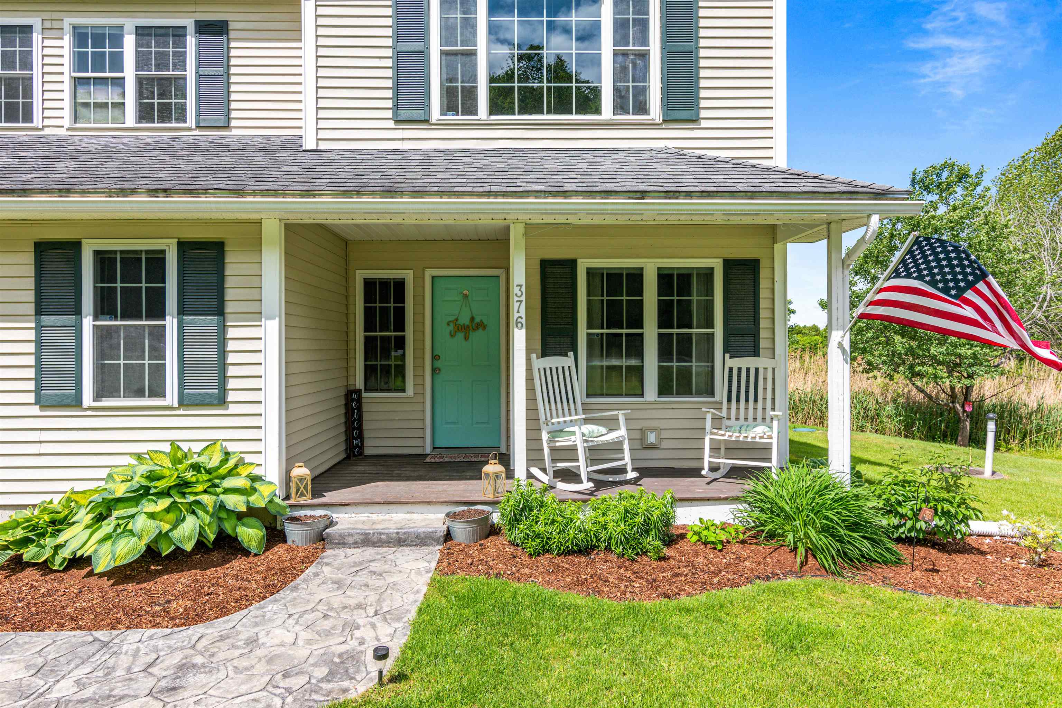
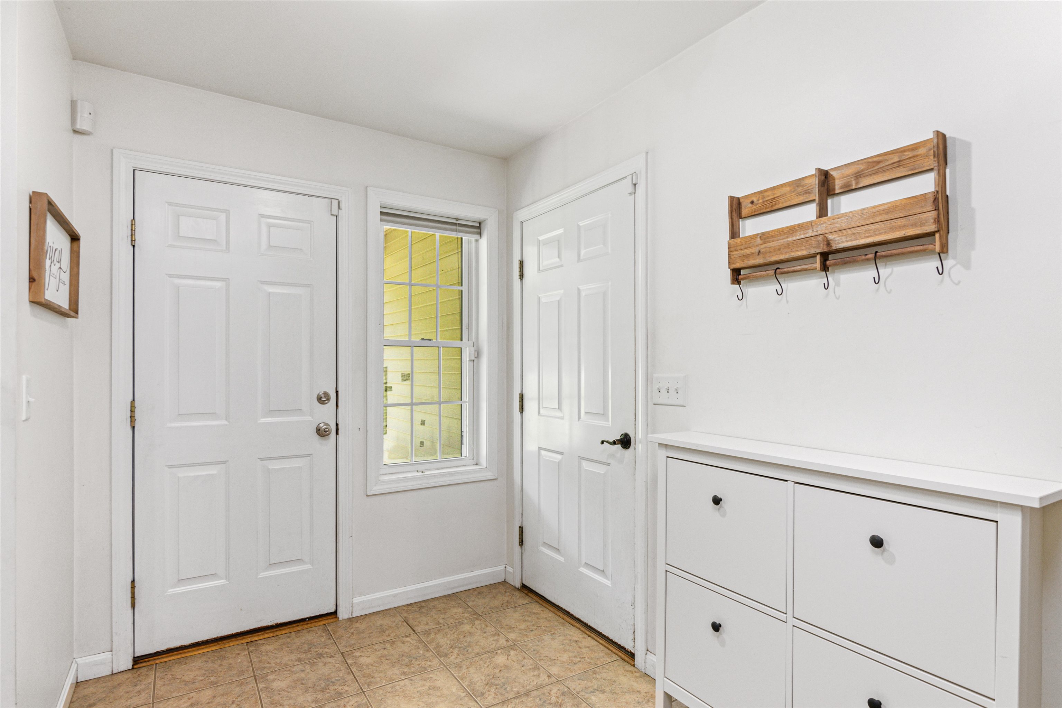
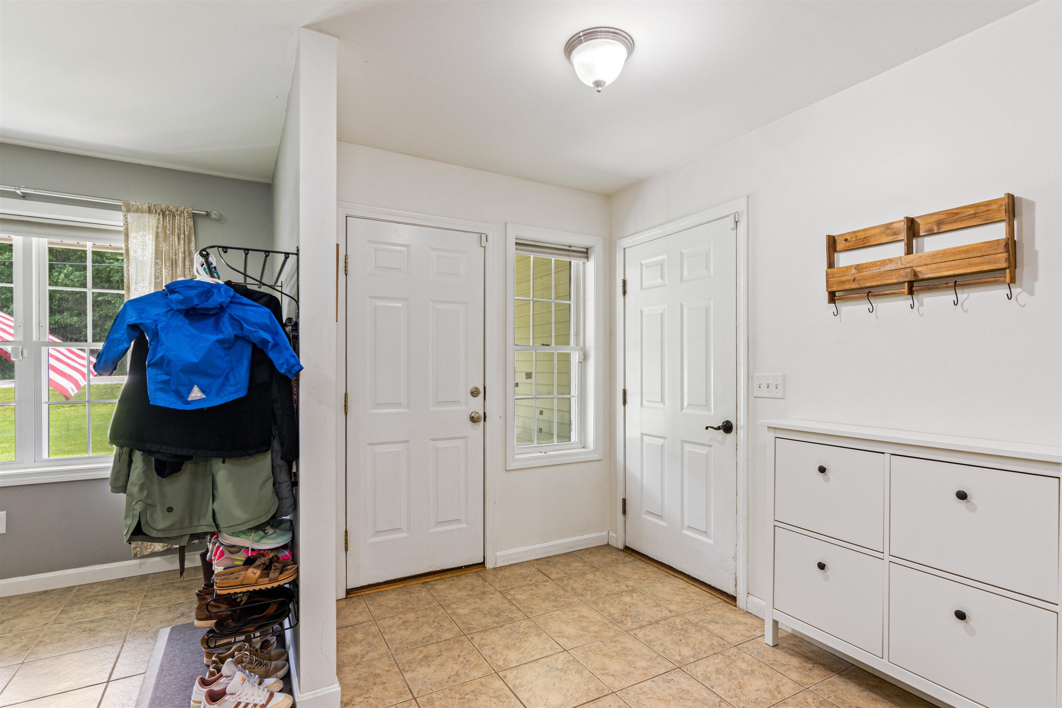
General Property Information
- Property Status:
- Active Under Contract
- Price:
- $459, 900
- Assessed:
- $0
- Assessed Year:
- County:
- VT-Franklin
- Acres:
- 1.52
- Property Type:
- Single Family
- Year Built:
- 2005
- Agency/Brokerage:
- Tamithy Howrigan
RE/MAX North Professionals - Bedrooms:
- 3
- Total Baths:
- 3
- Sq. Ft. (Total):
- 2150
- Tax Year:
- 2023
- Taxes:
- $5, 152
- Association Fees:
Welcome to this meticulously maintained and lovingly cared-for home that exudes warmth and charm. This stunning property features 3 spacious bedrooms and 3 full bathrooms, offering ample space for comfortable living. Step inside to discover the elegance of granite countertops and the timeless beauty of hardwood floors that flow throughout the first floor. The open-concept design ensures a seamless flow between the kitchen, dining, and living areas, making it ideal for entertaining. The primary suite is a serene retreat, complete with a primary bathroom with a standup shower and featuring a beautifully designed sliding barn door. Two additional bedrooms and bathrooms ensure comfort and convenience for family and guests alike. Outside, the well-manicured yard offers a peaceful setting for outdoor activities and leisure. The 2-car garage provides ample storage and convenience, enhancing the functionality of this beautiful home. This home is not just a place to live but a place to love. With its impeccable upkeep and thoughtful details, 376 St. Albans Rd. is move-in ready and waiting for you to create your own cherished memories. Don’t miss the opportunity to make this exquisite property your new home.
Interior Features
- # Of Stories:
- 2
- Sq. Ft. (Total):
- 2150
- Sq. Ft. (Above Ground):
- 2150
- Sq. Ft. (Below Ground):
- 0
- Sq. Ft. Unfinished:
- 0
- Rooms:
- 8
- Bedrooms:
- 3
- Baths:
- 3
- Interior Desc:
- Appliances Included:
- Flooring:
- Carpet, Hardwood, Tile
- Heating Cooling Fuel:
- Gas - LP/Bottle
- Water Heater:
- Basement Desc:
Exterior Features
- Style of Residence:
- Colonial
- House Color:
- Time Share:
- No
- Resort:
- Exterior Desc:
- Exterior Details:
- Balcony, Fence - Dog
- Amenities/Services:
- Land Desc.:
- Country Setting, Open
- Suitable Land Usage:
- Roof Desc.:
- Shingle - Asphalt
- Driveway Desc.:
- Gravel
- Foundation Desc.:
- Slab w/ Frost Wall
- Sewer Desc.:
- Septic
- Garage/Parking:
- Yes
- Garage Spaces:
- 2
- Road Frontage:
- 420
Other Information
- List Date:
- 2024-06-11
- Last Updated:
- 2024-07-11 15:40:30


