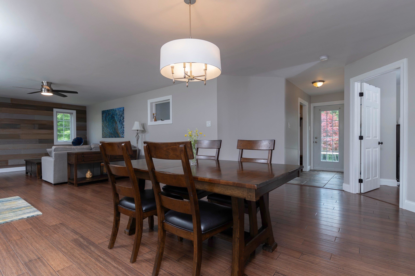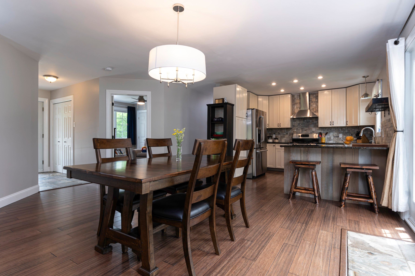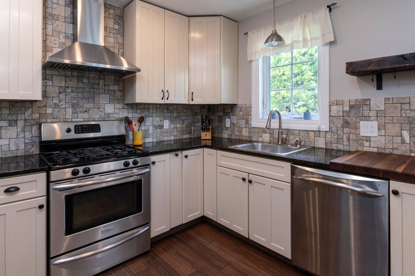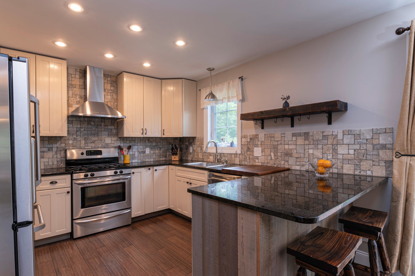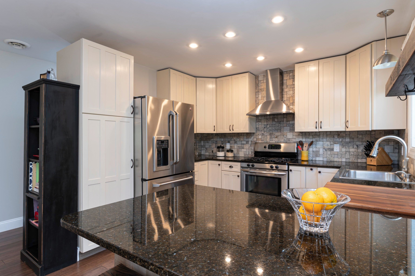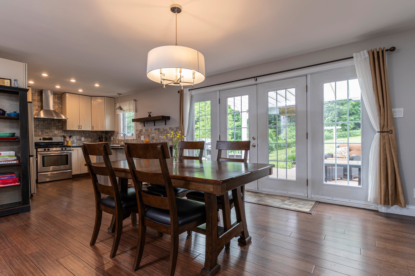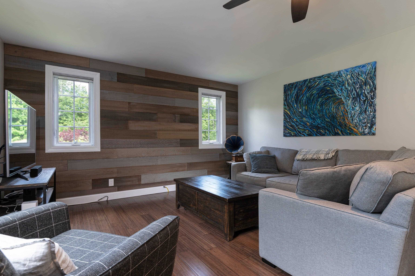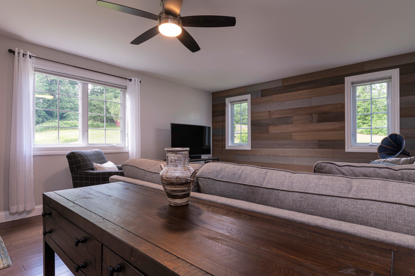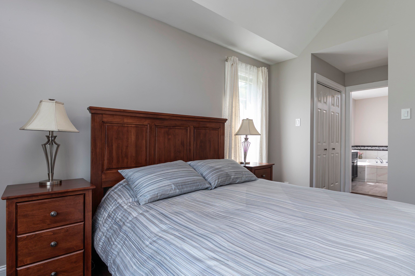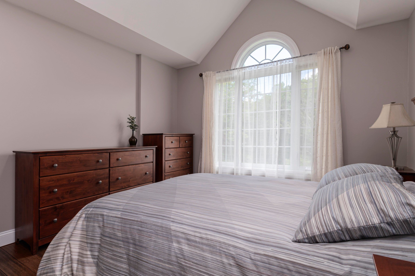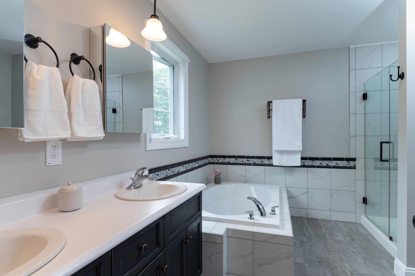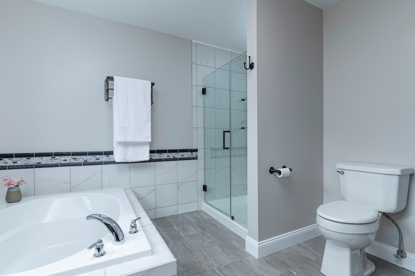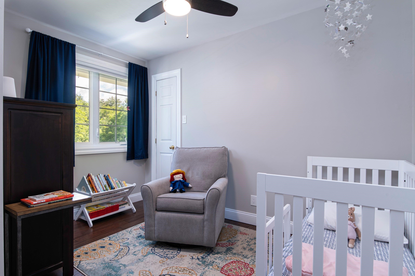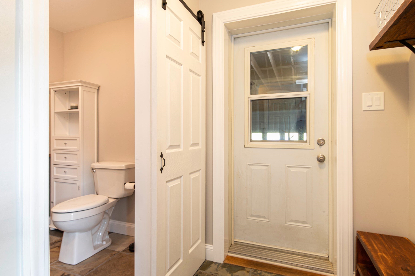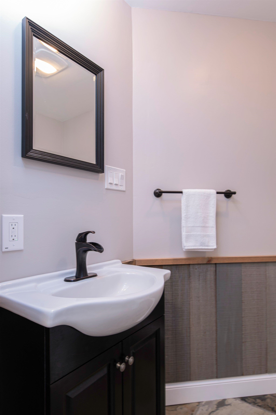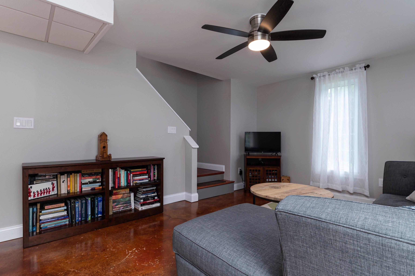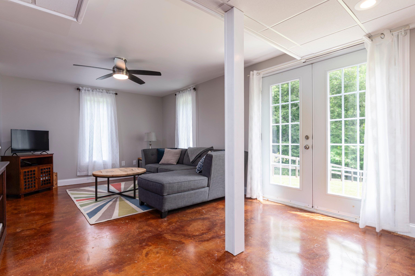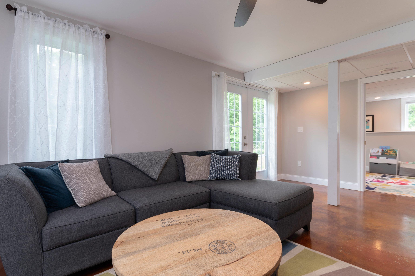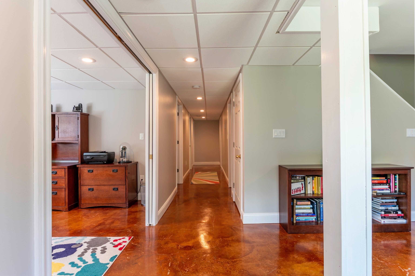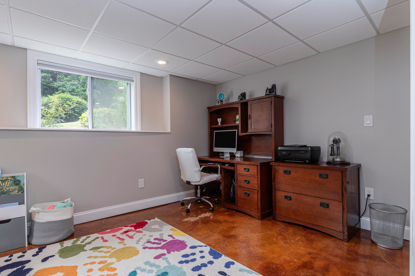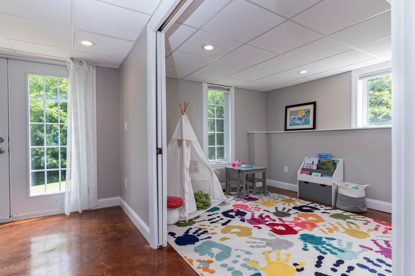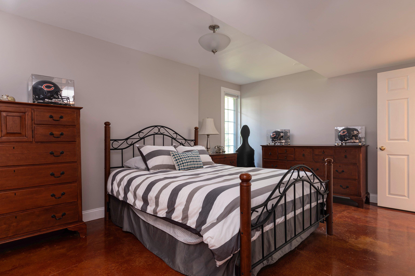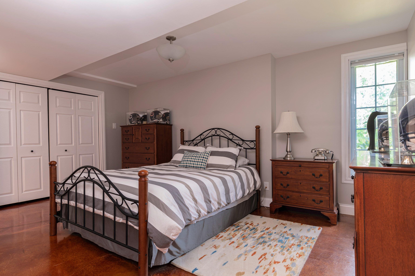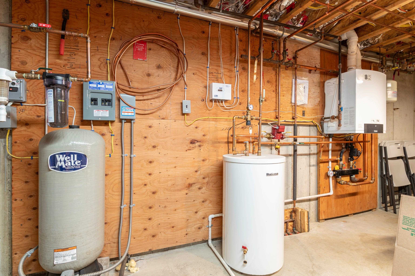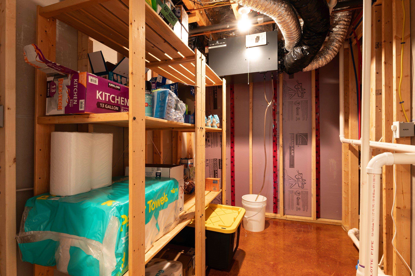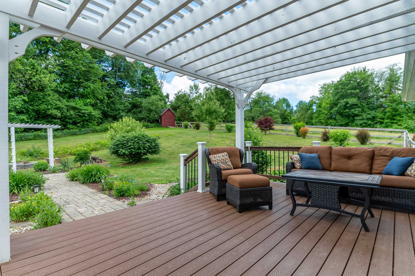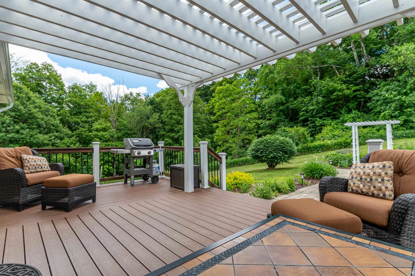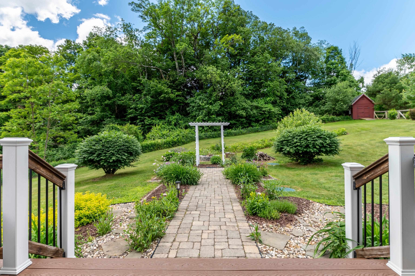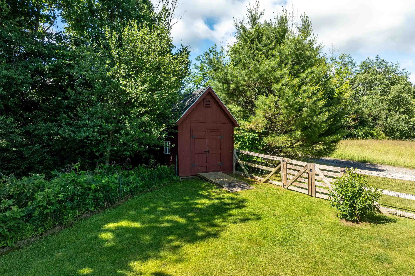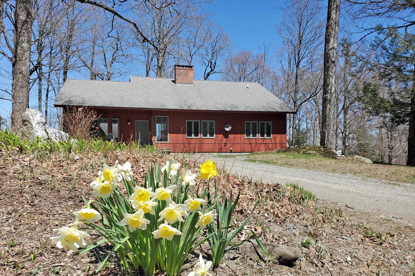1 of 36
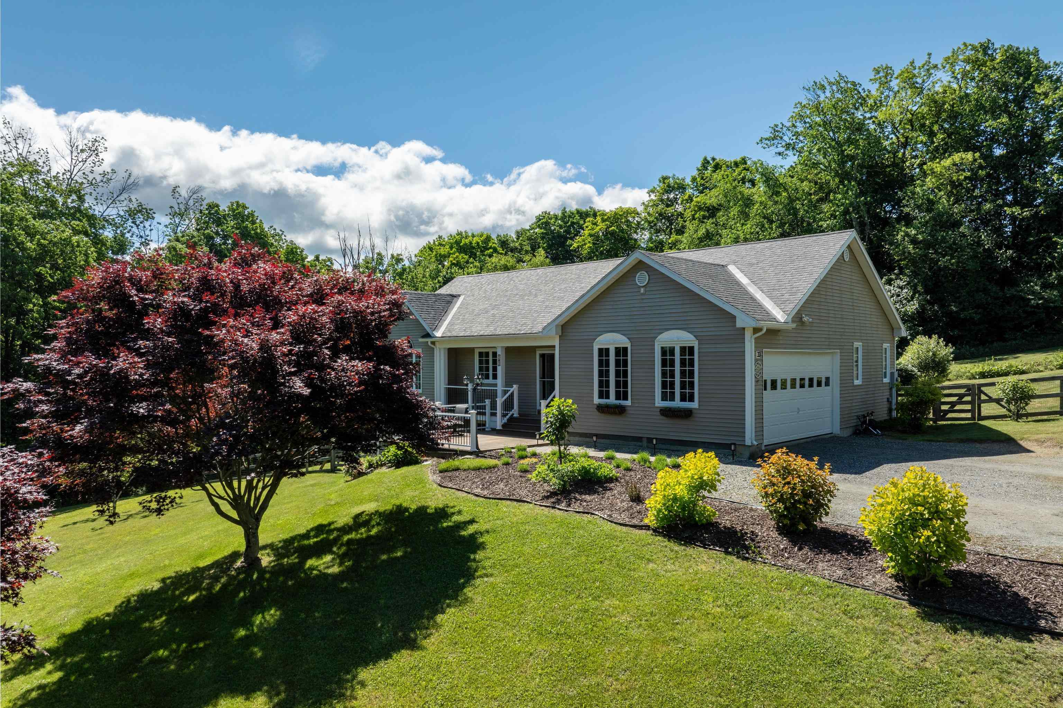
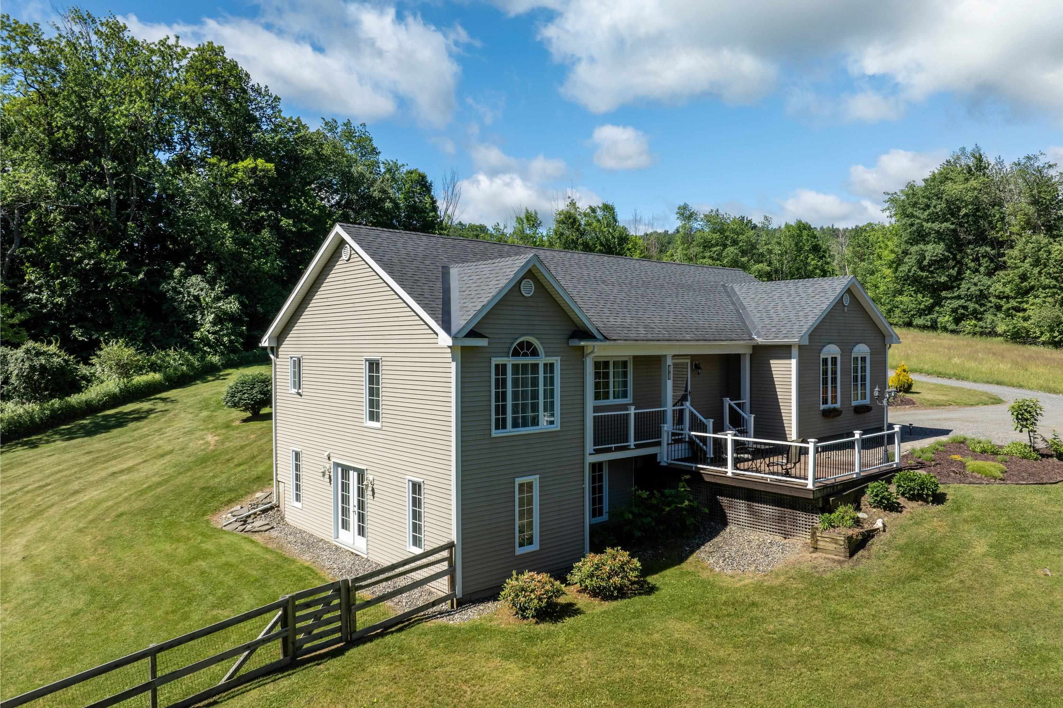
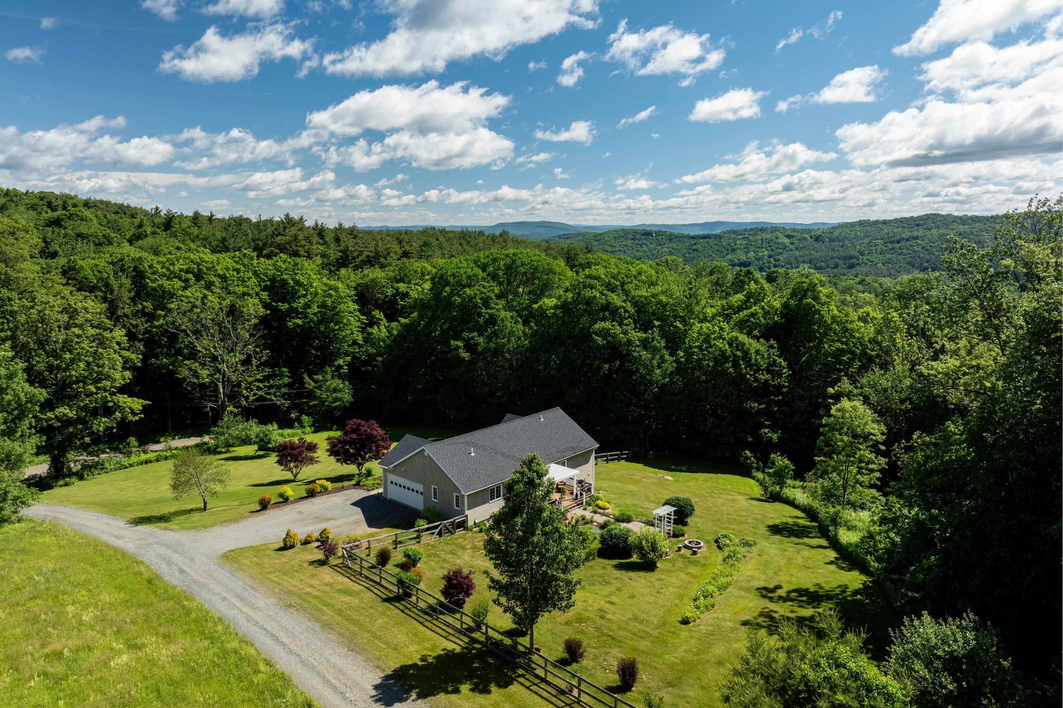
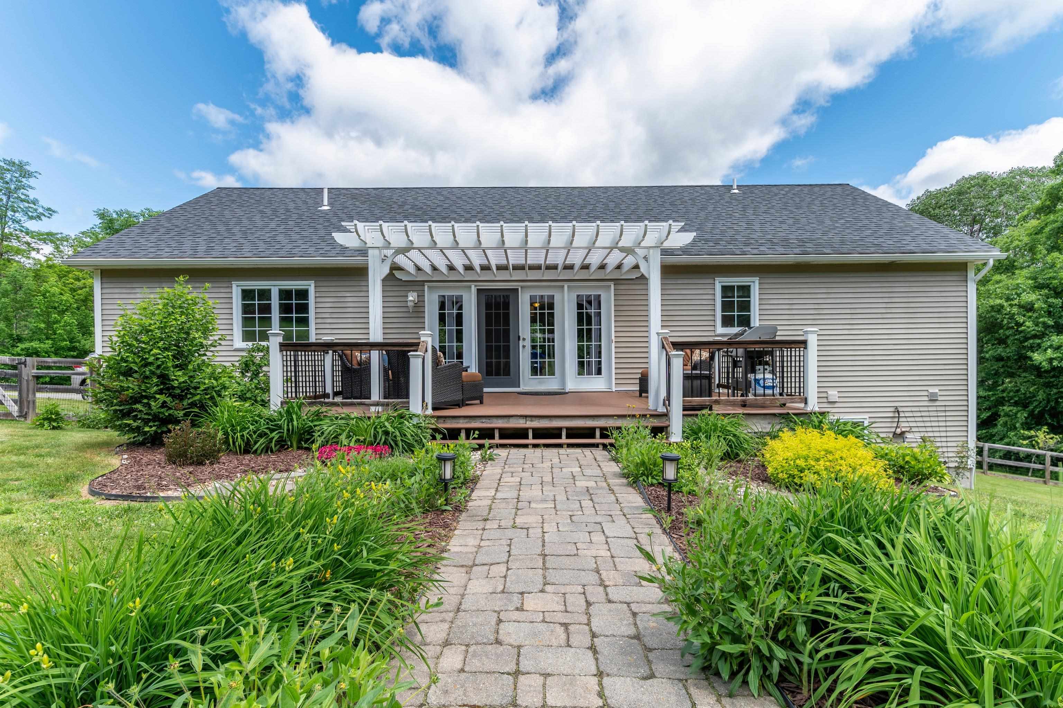
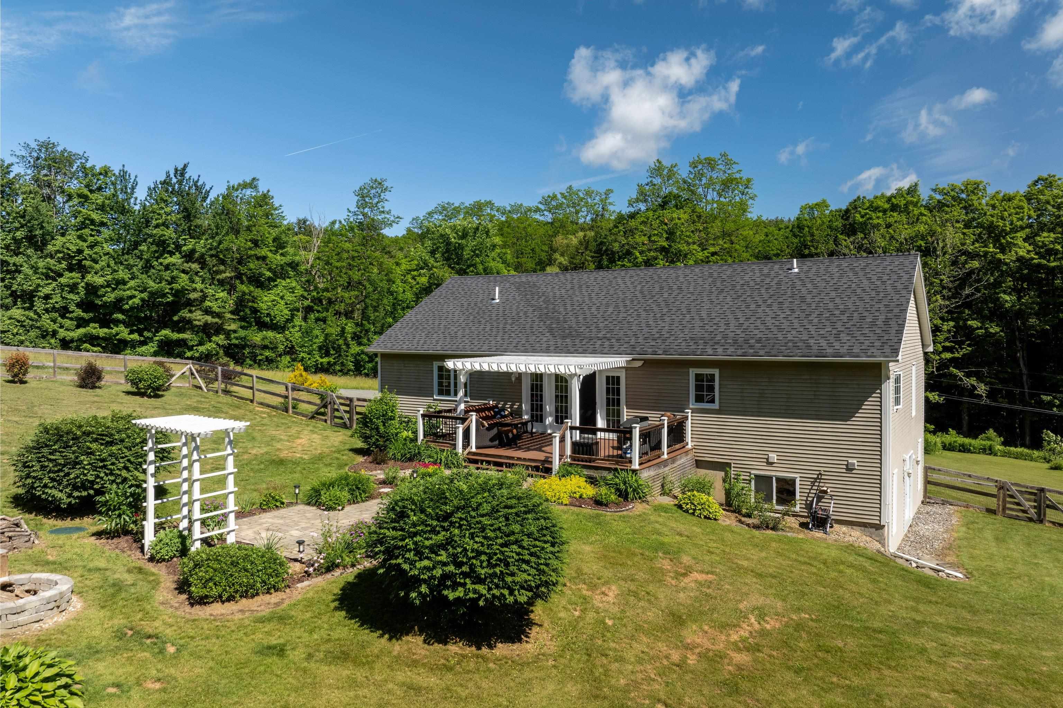

General Property Information
- Property Status:
- Active Under Contract
- Price:
- $535, 000
- Assessed:
- $0
- Assessed Year:
- County:
- VT-Windham
- Acres:
- 2.60
- Property Type:
- Single Family
- Year Built:
- 2005
- Agency/Brokerage:
- Jackie Toth
BHG Masiello Keene - Bedrooms:
- 3
- Total Baths:
- 3
- Sq. Ft. (Total):
- 1869
- Tax Year:
- 2023
- Taxes:
- $8, 774
- Association Fees:
So close, yet so far from the hustle and bustle. Enjoy a quiet, country lifestyle of peace and tranquility in rural southern Vermont. 10 Mins to I-91 and Brattleboro, with its arts and entertainment venues, farmer's market and farm-to-table dining experiences. Enjoy the open concept of this light-filled home. Enter the foyer from the front porch or your direct-access garage into the mudroom with a half bath. The kitchen is designed for efficiency with a built-in pantry, plenty of cabinets and a granite countertop with a breakfast bar. The large dining area allows for alternate seating patterns, that can be combined with the living room for an array of options for furnishings. The primary suite consists of a vaulted ceiling and arched window to let the moonlight lull you to sleep, two large closets and a full bath with a double vanity, soaking tub, glass shower and laundry area. A second bedroom completes the main level. There is a second living area on the lower level, a large office, bedroom and full bath plus the utility room and a storage room. There are French doors that open to the spacious side and front yard. Showings delayed until Saturday June 15, 2024.
Interior Features
- # Of Stories:
- 2
- Sq. Ft. (Total):
- 1869
- Sq. Ft. (Above Ground):
- 1344
- Sq. Ft. (Below Ground):
- 525
- Sq. Ft. Unfinished:
- 164
- Rooms:
- 8
- Bedrooms:
- 3
- Baths:
- 3
- Interior Desc:
- Attic - Hatch/Skuttle, Ceiling Fan, Lighting - LED, Primary BR w/ BA, Natural Light, Soaking Tub, Storage - Indoor, Vaulted Ceiling, Programmable Thermostat, Laundry - 1st Floor
- Appliances Included:
- Dishwasher, Dryer, Range Hood, Microwave, Range - Gas, Refrigerator, Washer, Water Heater - Off Boiler, Water Heater - On Demand, Water Heater - Tank
- Flooring:
- Bamboo, Ceramic Tile, Concrete, Manufactured, Tile
- Heating Cooling Fuel:
- Gas - LP/Bottle
- Water Heater:
- Basement Desc:
- Climate Controlled, Concrete Floor, Finished, Full, Insulated, Stairs - Interior, Storage Space, Walkout, Interior Access, Exterior Access, Stairs - Basement
Exterior Features
- Style of Residence:
- Ranch
- House Color:
- Time Share:
- No
- Resort:
- Exterior Desc:
- Exterior Details:
- Fence - Dog, Garden Space, Natural Shade, Porch, Shed, Windows - Double Pane
- Amenities/Services:
- Land Desc.:
- Country Setting, Deed Restricted, Landscaped, Open, Sloping, Wooded
- Suitable Land Usage:
- Residential
- Roof Desc.:
- Shingle - Architectural
- Driveway Desc.:
- Crushed Stone
- Foundation Desc.:
- Poured Concrete
- Sewer Desc.:
- 1250 Gallon, Concrete, Leach Field, Private, Pump Up
- Garage/Parking:
- Yes
- Garage Spaces:
- 2
- Road Frontage:
- 277
Other Information
- List Date:
- 2024-06-11
- Last Updated:
- 2024-06-17 01:37:33



