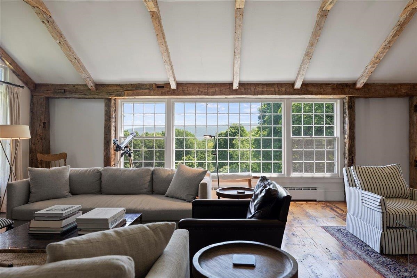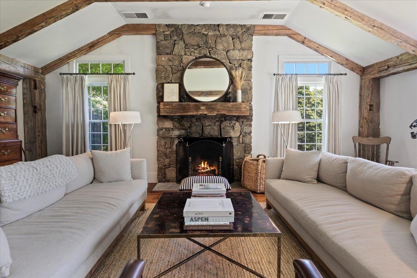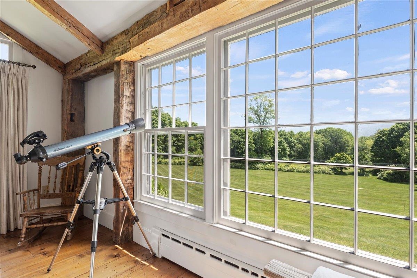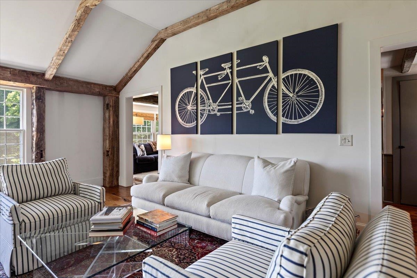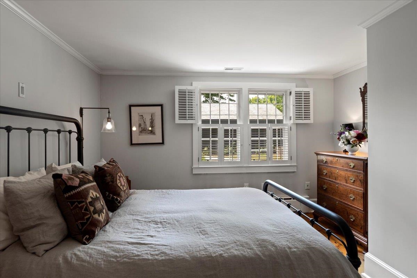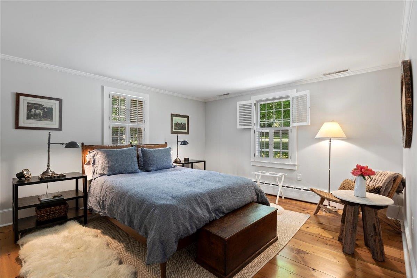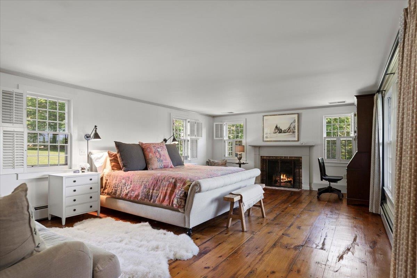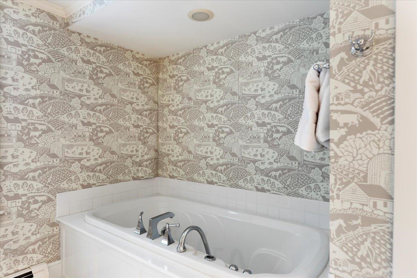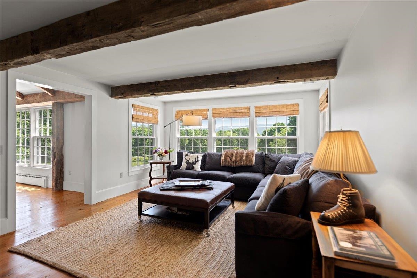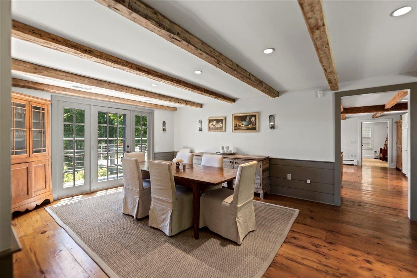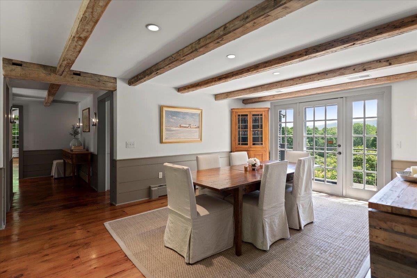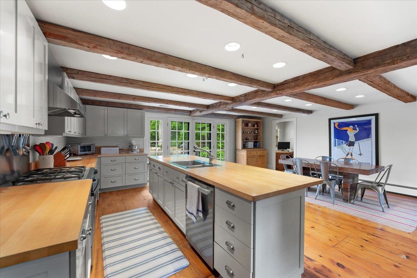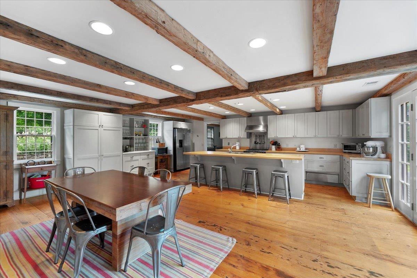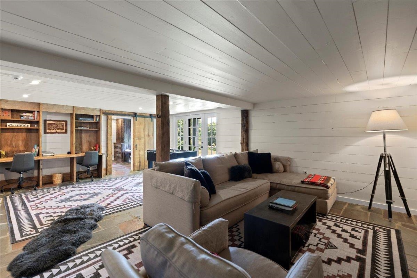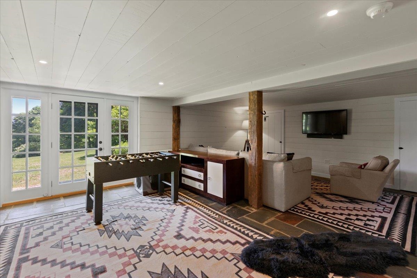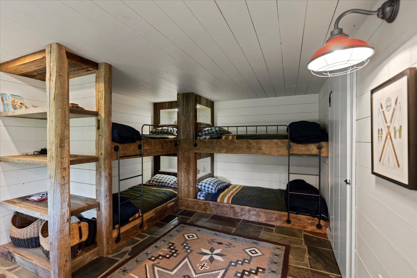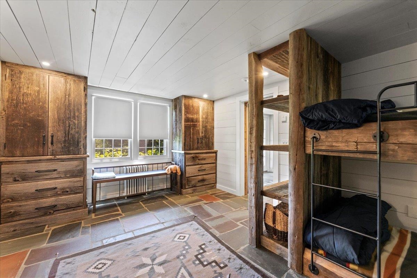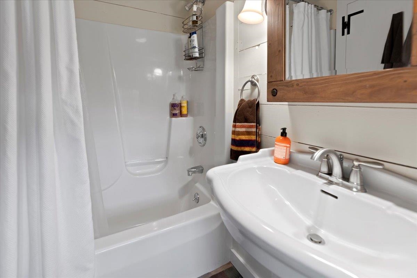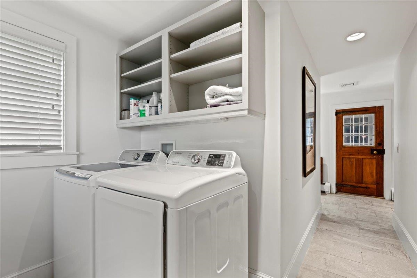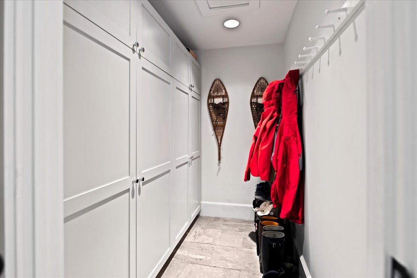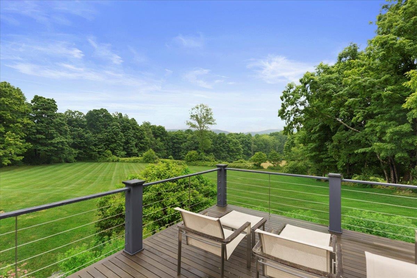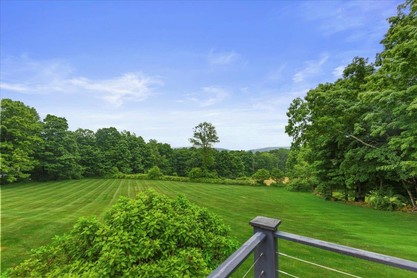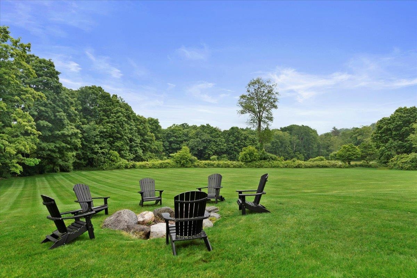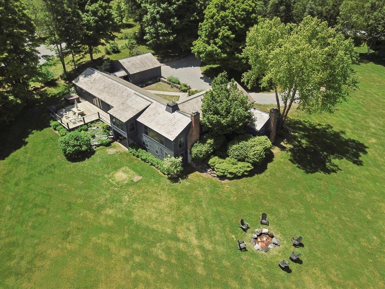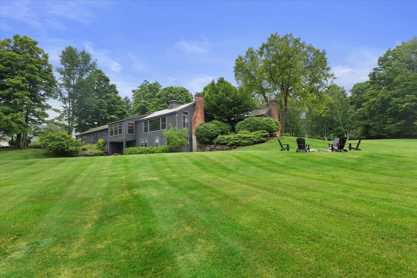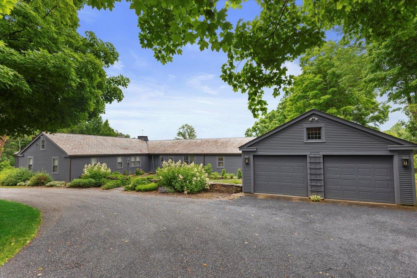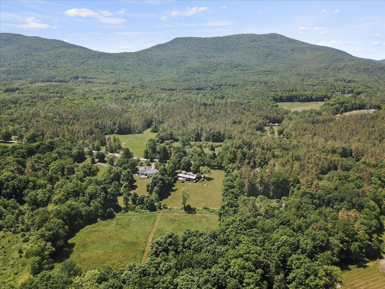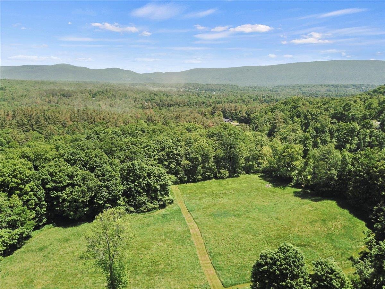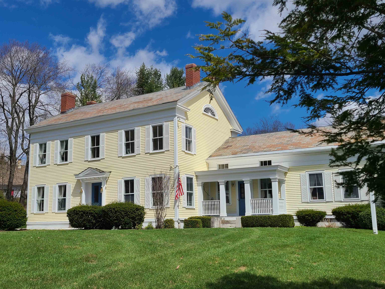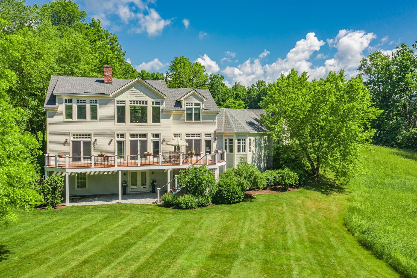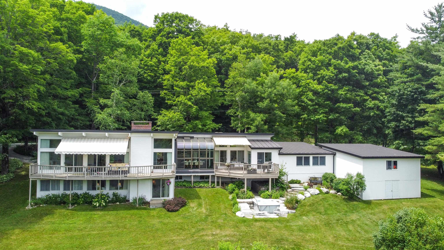1 of 40
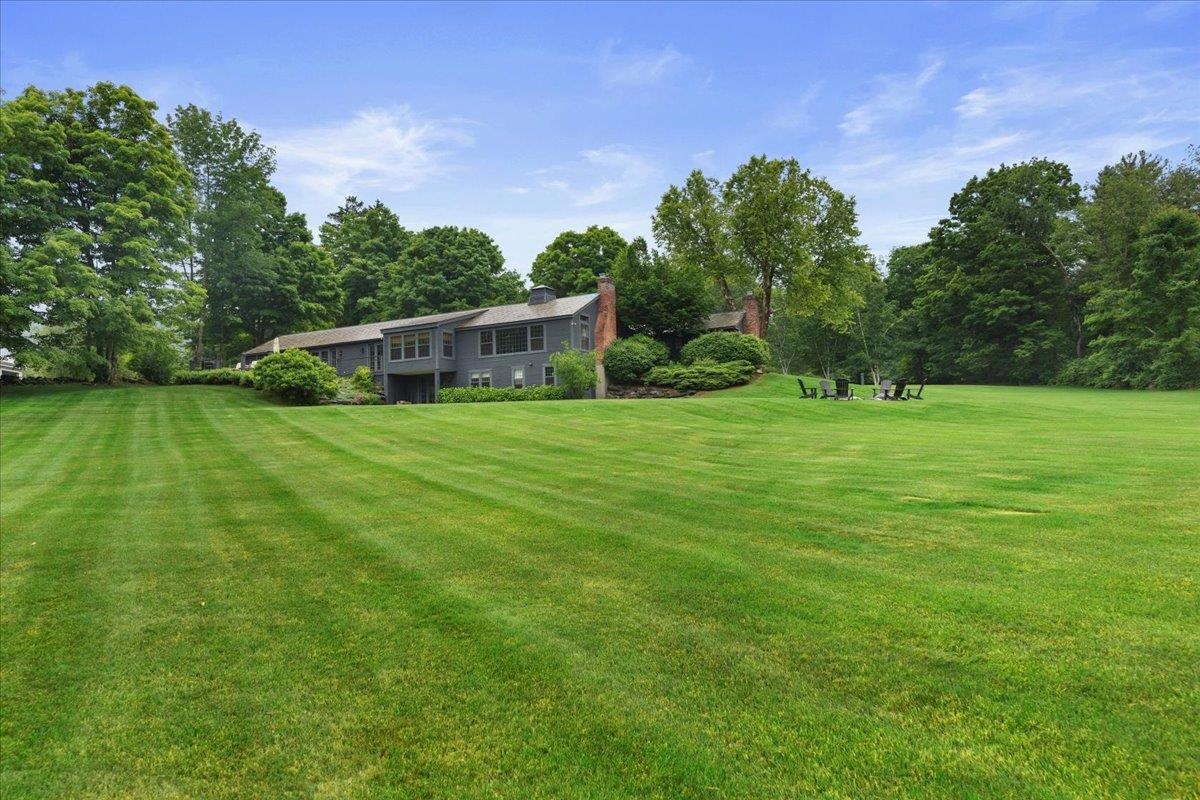
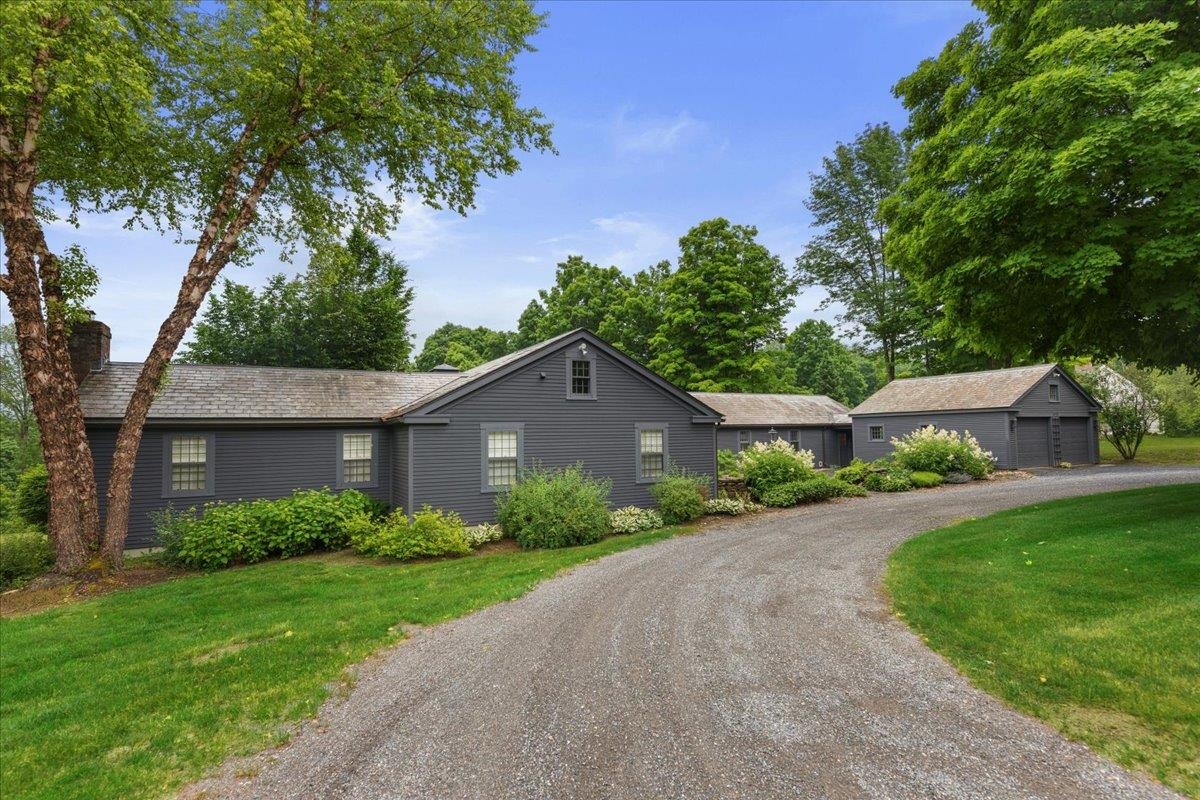
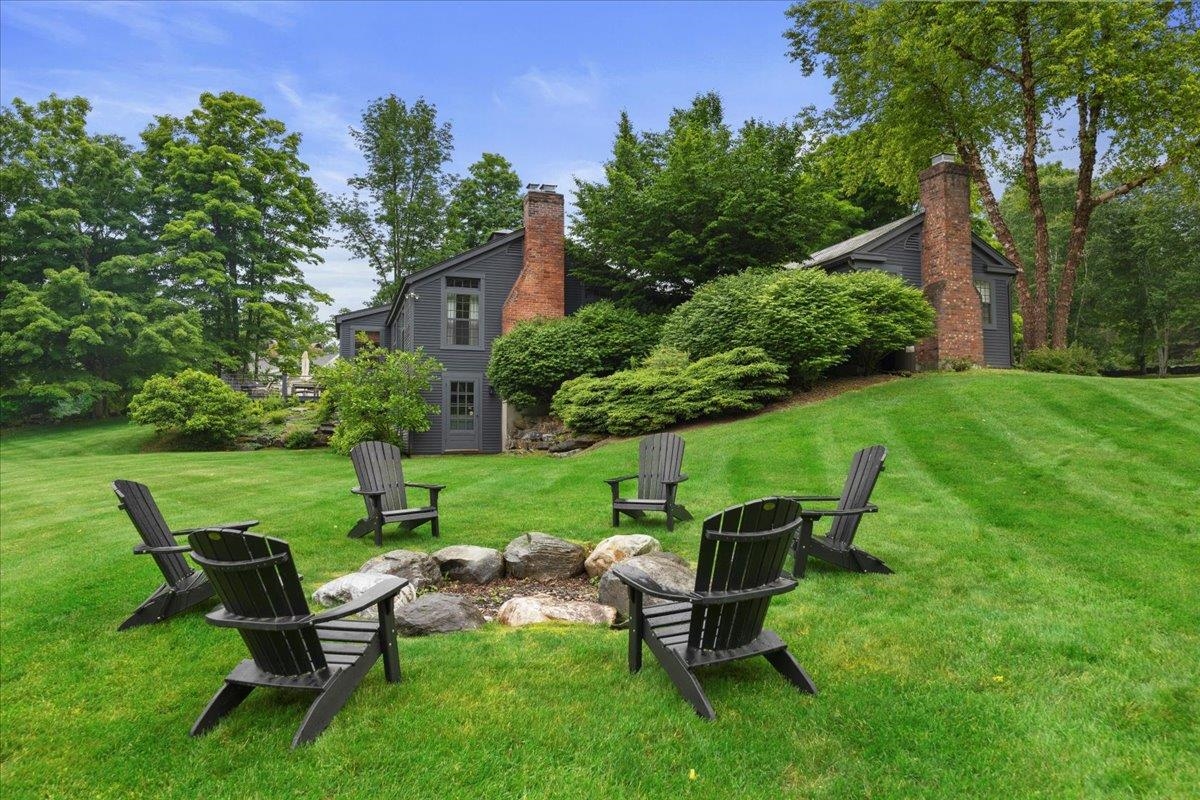

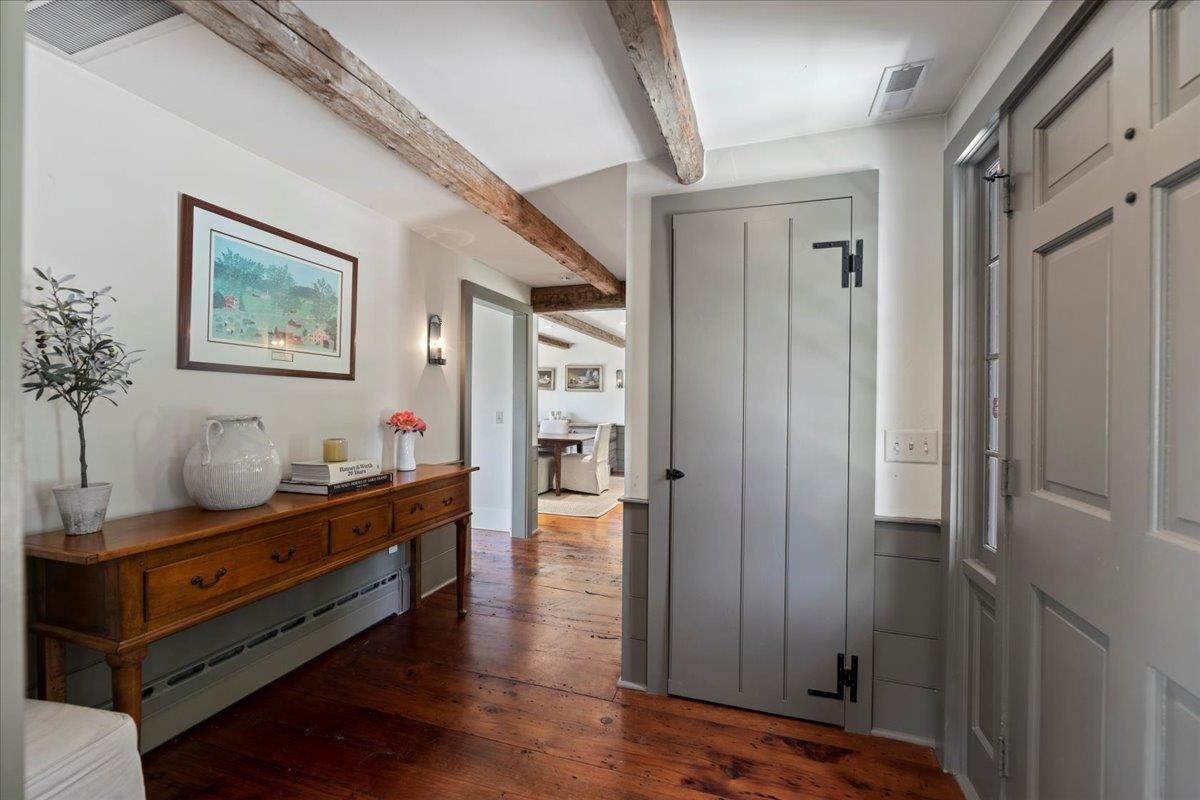

General Property Information
- Property Status:
- Active
- Price:
- $1, 825, 000
- Assessed:
- $0
- Assessed Year:
- County:
- VT-Bennington
- Acres:
- 9.17
- Property Type:
- Single Family
- Year Built:
- 1970
- Agency/Brokerage:
- Alexandra Crowley
Four Seasons Sotheby's Int'l Realty - Bedrooms:
- 3
- Total Baths:
- 6
- Sq. Ft. (Total):
- 4377
- Tax Year:
- 2023
- Taxes:
- $16, 711
- Association Fees:
Nestled between Manchester and Dorset, 2894 West Road epitomizes luxury and modern comfort. Set on 9.17 acres of meticulously landscaped grounds, this exquisite residence boasts captivating field and mountain views. A stream at the base of the lower field enhances the landscape's natural beauty. The main level features three bedrooms and four bathrooms, accompanied by elegant dining and living spaces that exude sophistication and warmth. The lower level offers a custom bunk room serving as an additional sleeping space, a recreation room with bespoke built-ins, and both a full and half bath. The home’s layout seamlessly blends functionality with comfort, creating an unparalleled living experience. Ideally located for easy access to all the Green Mountain State has to offer, this property provides the perfect setting for enjoying the finest in Vermont living.
Interior Features
- # Of Stories:
- 1
- Sq. Ft. (Total):
- 4377
- Sq. Ft. (Above Ground):
- 3556
- Sq. Ft. (Below Ground):
- 821
- Sq. Ft. Unfinished:
- 421
- Rooms:
- 10
- Bedrooms:
- 3
- Baths:
- 6
- Interior Desc:
- Dining Area, Draperies, Fireplace - Gas, Hot Tub, Kitchen/Dining, Living/Dining, Primary BR w/ BA, Natural Light, Natural Woodwork, Other, Security, Walk-in Closet, Laundry - 1st Floor, Attic - Pulldown
- Appliances Included:
- Cooktop - Gas, Dishwasher, Disposal, Dryer, Freezer, Microwave, Other, Range - Gas, Refrigerator, Washer, Stove - Gas, Water Heater - Other, Exhaust Fan, Water Heater
- Flooring:
- Other, Slate/Stone, Tile, Wood
- Heating Cooling Fuel:
- Oil
- Water Heater:
- Basement Desc:
- Daylight, Other, Partially Finished, Stairs - Interior, Storage Space, Walkout, Interior Access, Exterior Access
Exterior Features
- Style of Residence:
- Contemporary, Other
- House Color:
- Black/Gray
- Time Share:
- No
- Resort:
- Exterior Desc:
- Exterior Details:
- Deck, Garden Space, Hot Tub, Natural Shade, Other, Storage
- Amenities/Services:
- Land Desc.:
- Country Setting, Field/Pasture, Landscaped, Level, Mountain View, Open, Other, Secluded, Stream, View, Walking Trails
- Suitable Land Usage:
- Other, Residential
- Roof Desc.:
- Slate
- Driveway Desc.:
- Gravel
- Foundation Desc.:
- Concrete
- Sewer Desc.:
- On-Site Septic Exists, Private
- Garage/Parking:
- Yes
- Garage Spaces:
- 2
- Road Frontage:
- 240
Other Information
- List Date:
- 2024-06-11
- Last Updated:
- 2024-07-13 17:04:31


