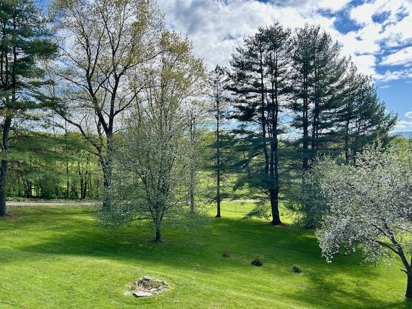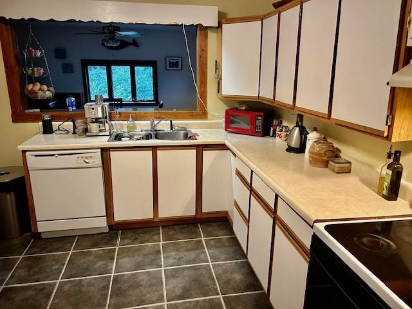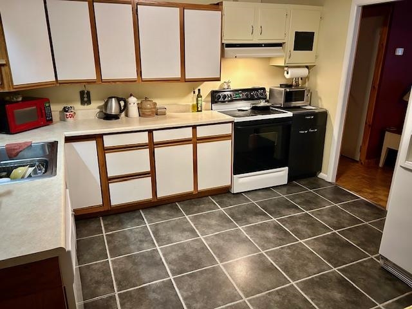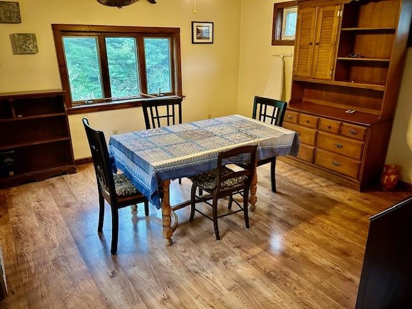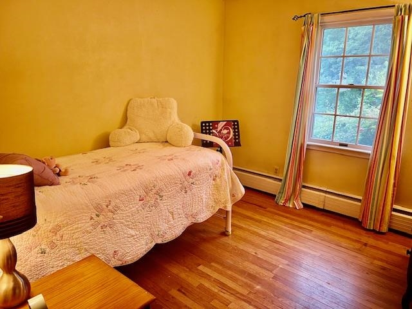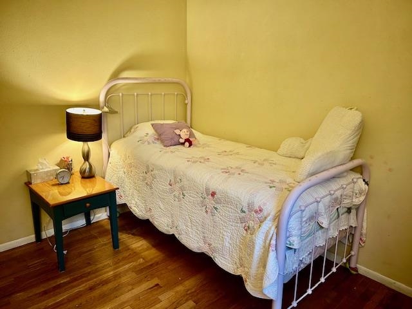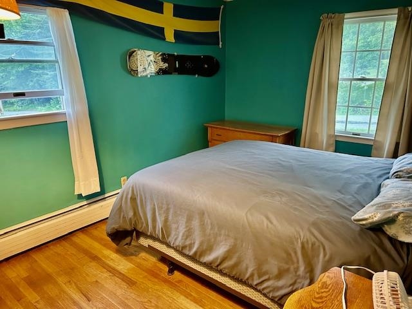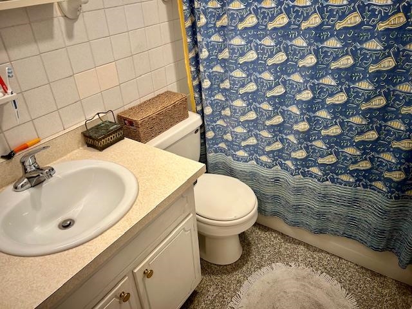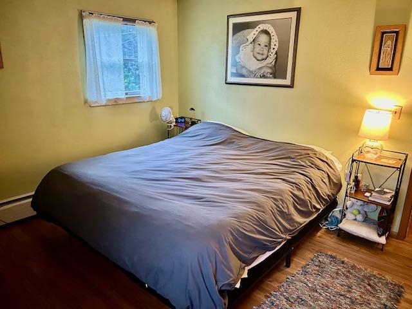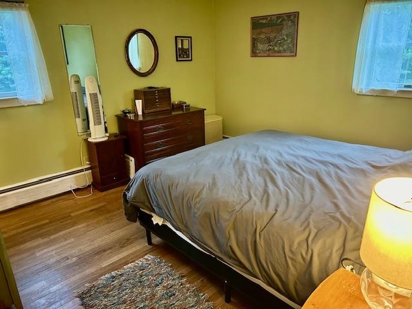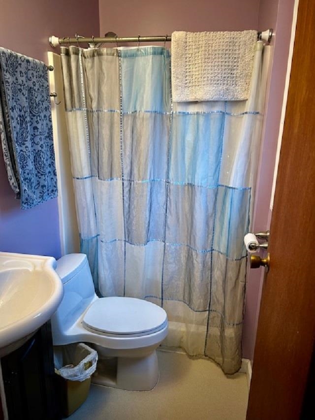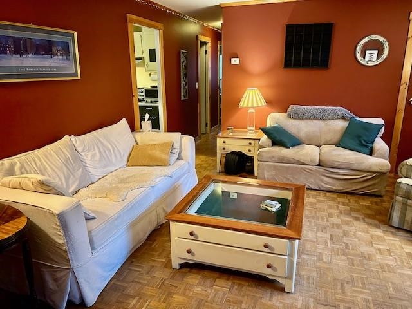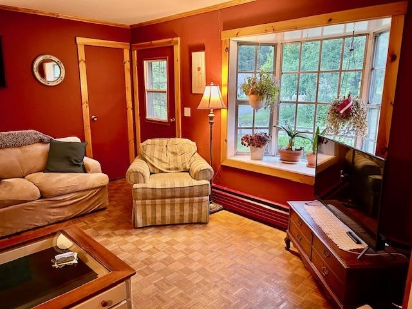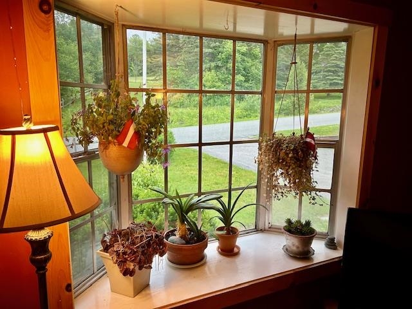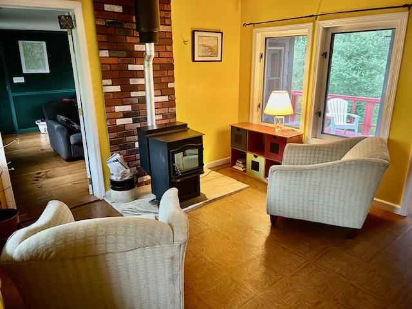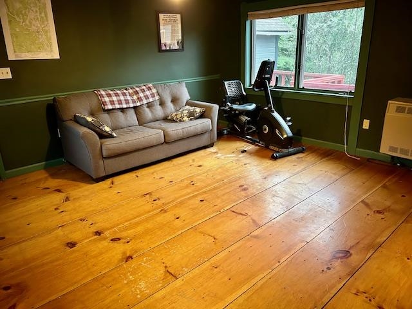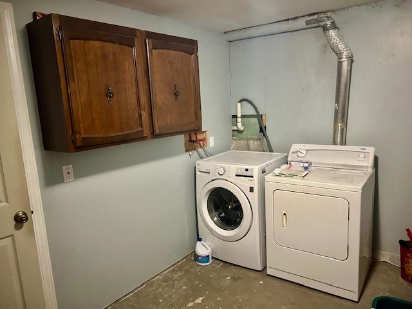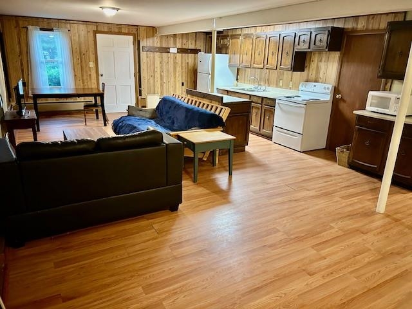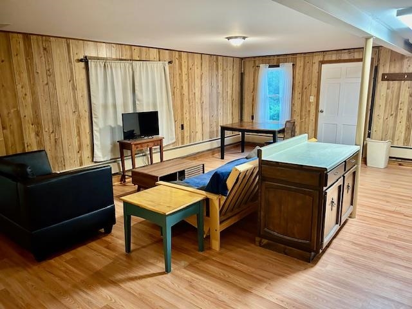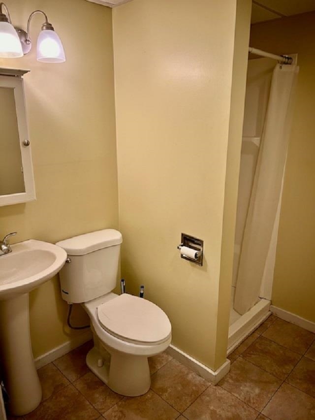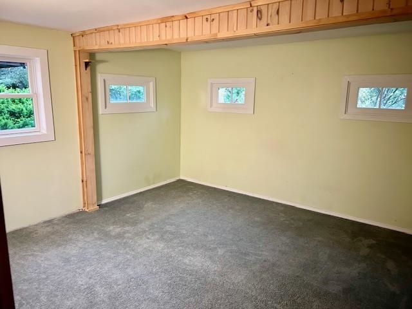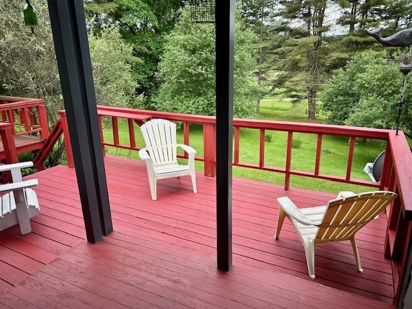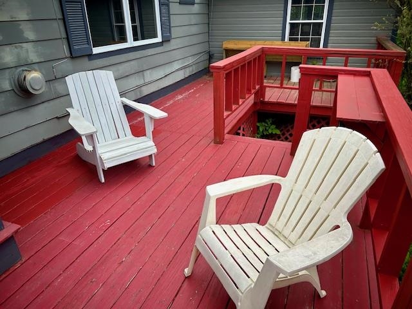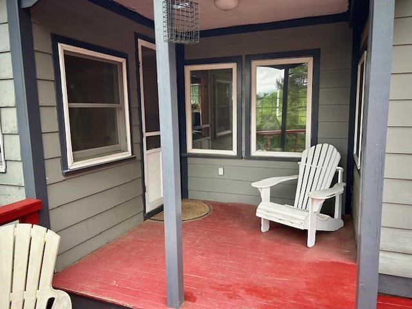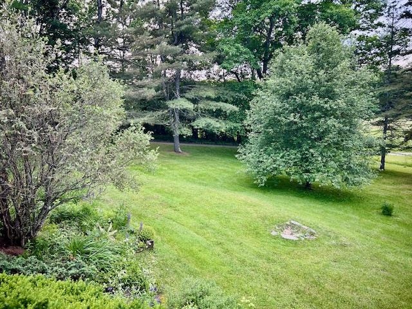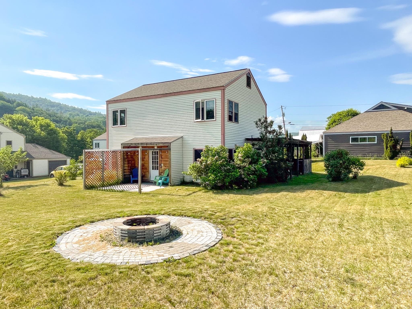1 of 32

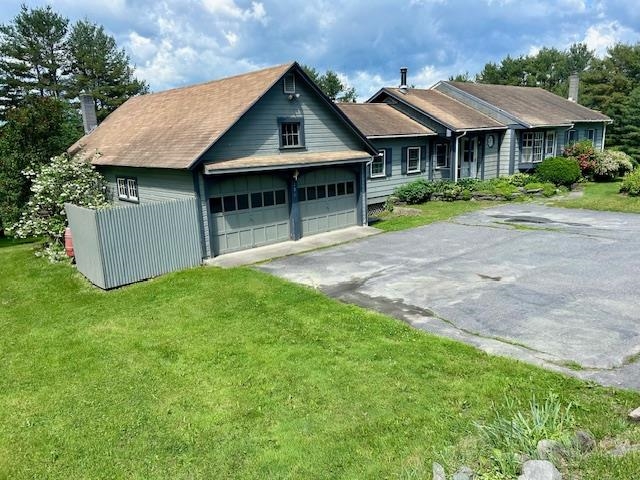
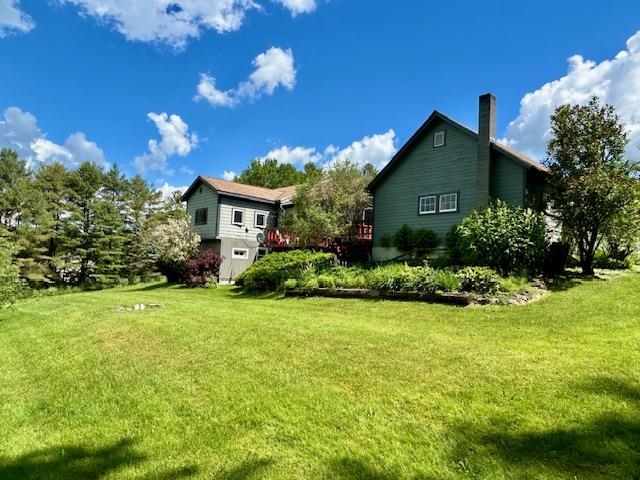
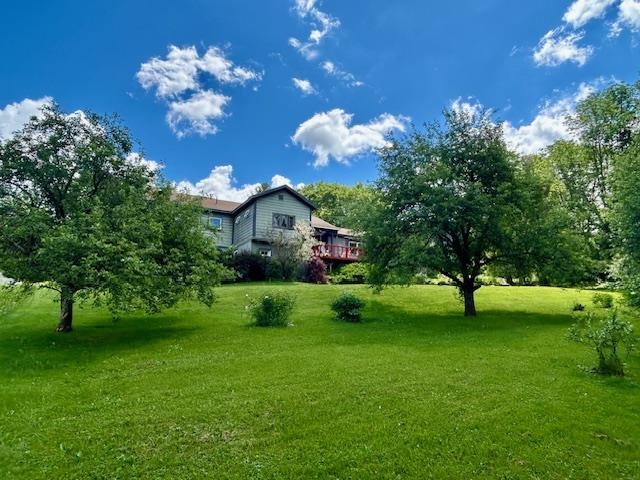
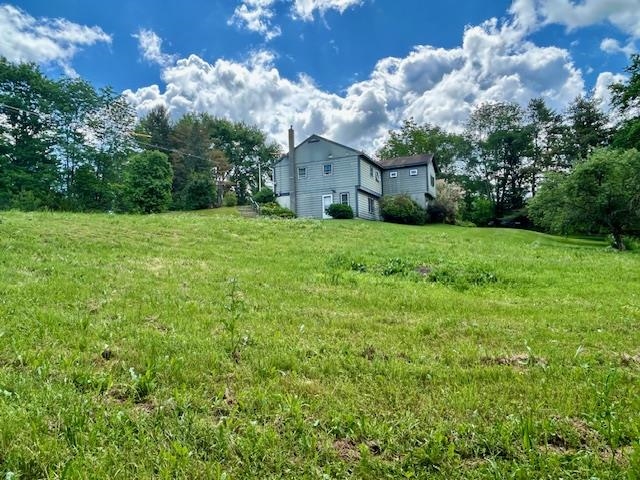
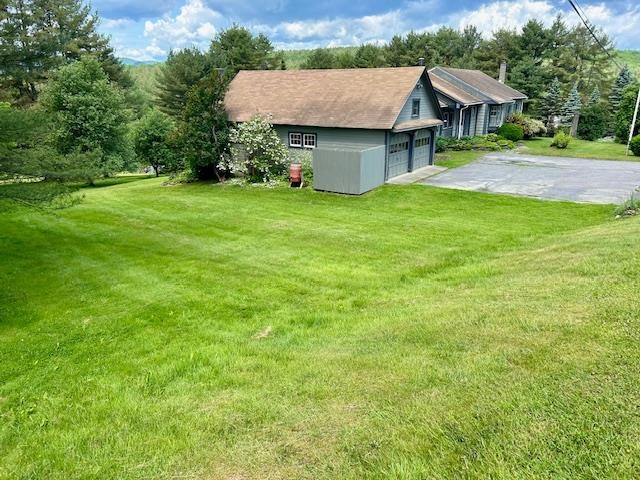
General Property Information
- Property Status:
- Active Under Contract
- Price:
- $355, 000
- Assessed:
- $364, 800
- Assessed Year:
- 2024
- County:
- VT-Orange
- Acres:
- 1.10
- Property Type:
- Single Family
- Year Built:
- 1960
- Agency/Brokerage:
- Eric Kenyon
Rural VT Real Estate - Bedrooms:
- 4
- Total Baths:
- 3
- Sq. Ft. (Total):
- 2492
- Tax Year:
- 2024
- Taxes:
- $5, 011
- Association Fees:
Location!! This large 4 bedroom, 3 bath home is just minutes from the town of Randolph, as well as the I-89 exit 4 interchange. Located on the lower, and recently paved, section of desirable Fish Hill Road, this corner lot with over an acre of land has wonderful westerly views from the large backyard deck and the mature trees keep the lot feeling private without sacrificing convenience. Inside you will find 3 bedrooms on the main floor, the primary bedroom having an attached bath, as well as a full bath, living room, dining room off the kitchen, a foyer with French doors and another large multi-use room which can be a fabulous office space or media room. Downstairs is the hidden gem of the home with a fully functional in-law apartment! This space was recently renovated and includes a fully operational kitchen, 3/4-bathroom, bedroom, living/dining area and all with its own separate walkout entrance from the main home. Ideal for short- or long-term rental income, or just a separate space for family and friends to enjoy. The 2-car garage has a small workshop in the back as well as ample storage above. Priced below town assessment! Don't wait on this one!
Interior Features
- # Of Stories:
- 1
- Sq. Ft. (Total):
- 2492
- Sq. Ft. (Above Ground):
- 1716
- Sq. Ft. (Below Ground):
- 776
- Sq. Ft. Unfinished:
- 478
- Rooms:
- 8
- Bedrooms:
- 4
- Baths:
- 3
- Interior Desc:
- In-Law Suite, Primary BR w/ BA
- Appliances Included:
- Dishwasher, Dryer, Range - Electric, Refrigerator, Washer, Water Heater - Off Boiler
- Flooring:
- Heating Cooling Fuel:
- Oil, Pellet
- Water Heater:
- Basement Desc:
- Finished, Walkout, Interior Access, Exterior Access
Exterior Features
- Style of Residence:
- Ranch, Walkout Lower Level
- House Color:
- Gray
- Time Share:
- No
- Resort:
- Exterior Desc:
- Exterior Details:
- Deck
- Amenities/Services:
- Land Desc.:
- Corner, Landscaped
- Suitable Land Usage:
- Roof Desc.:
- Shingle - Asphalt
- Driveway Desc.:
- Paved
- Foundation Desc.:
- Concrete
- Sewer Desc.:
- Public
- Garage/Parking:
- Yes
- Garage Spaces:
- 2
- Road Frontage:
- 290
Other Information
- List Date:
- 2024-06-11
- Last Updated:
- 2024-06-28 00:47:59


