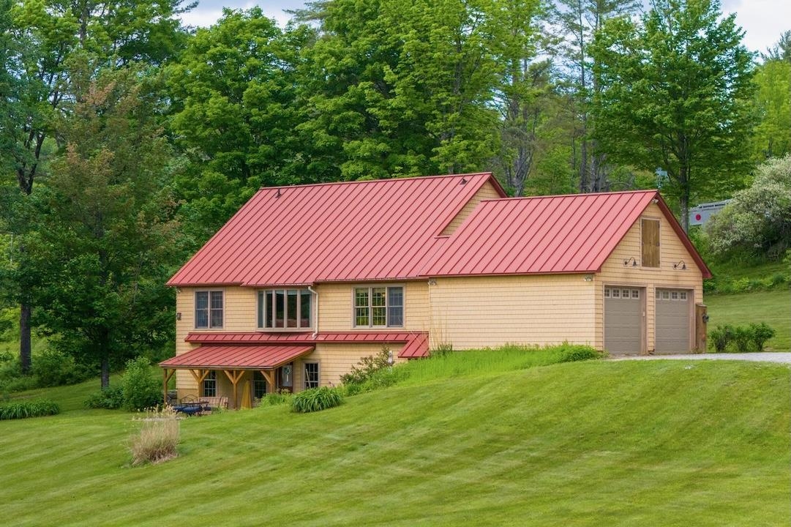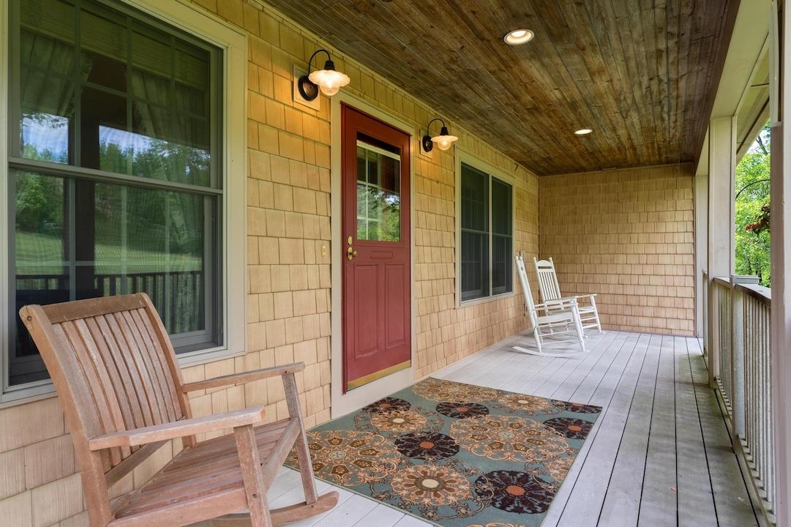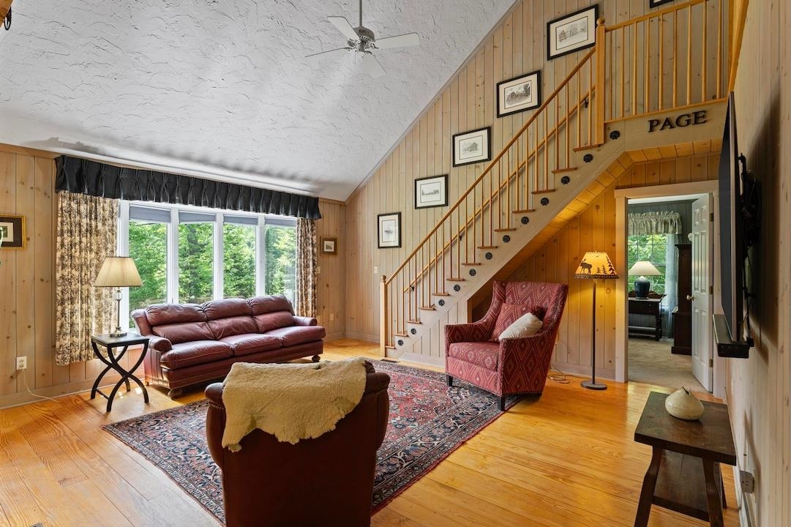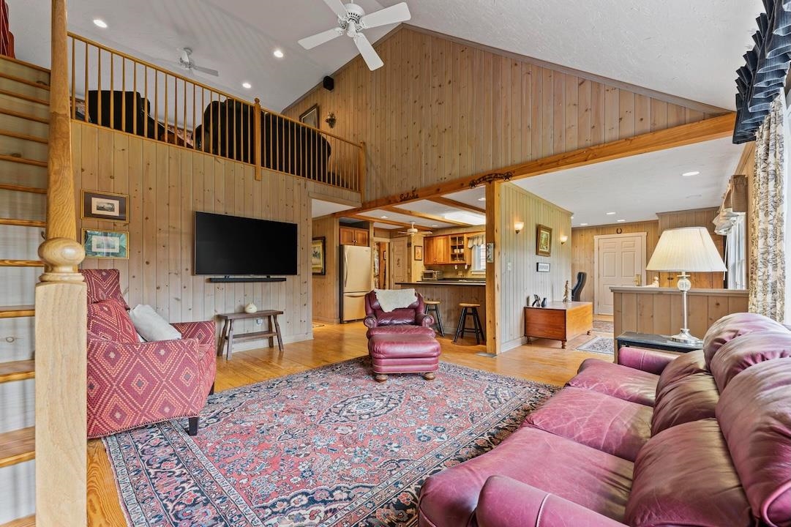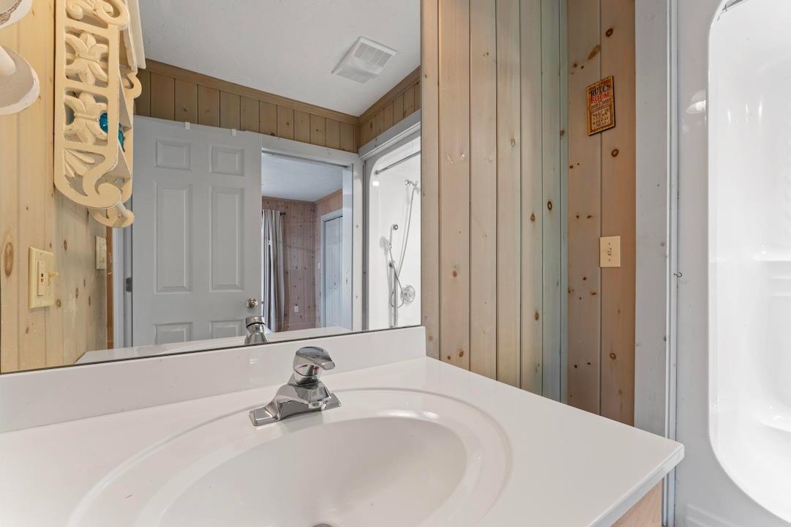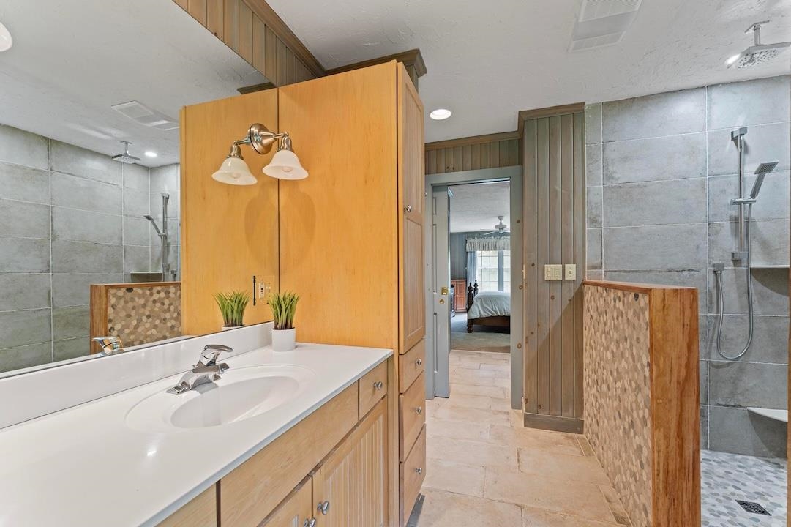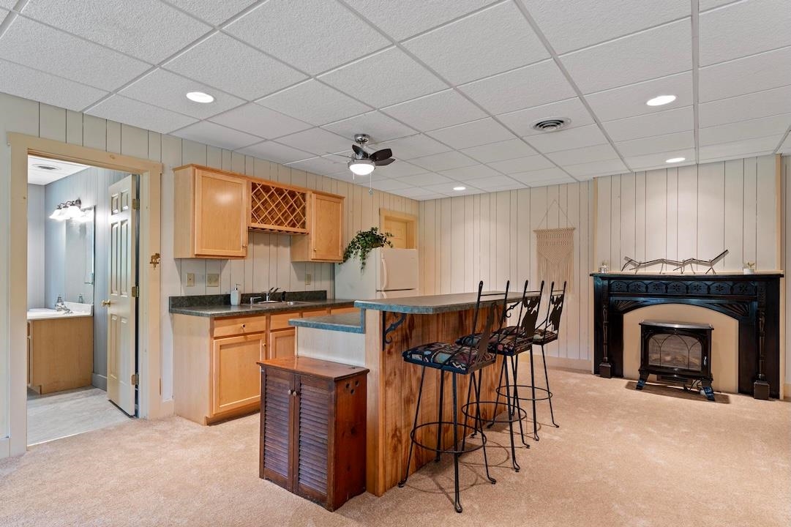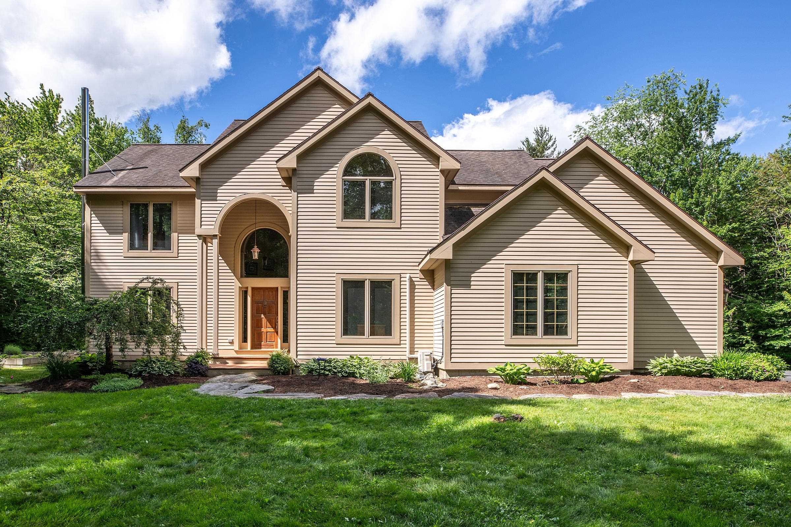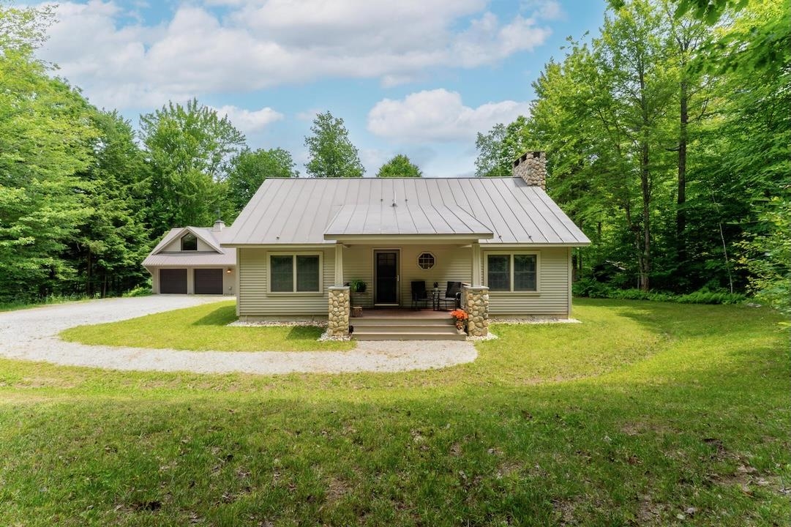1 of 37





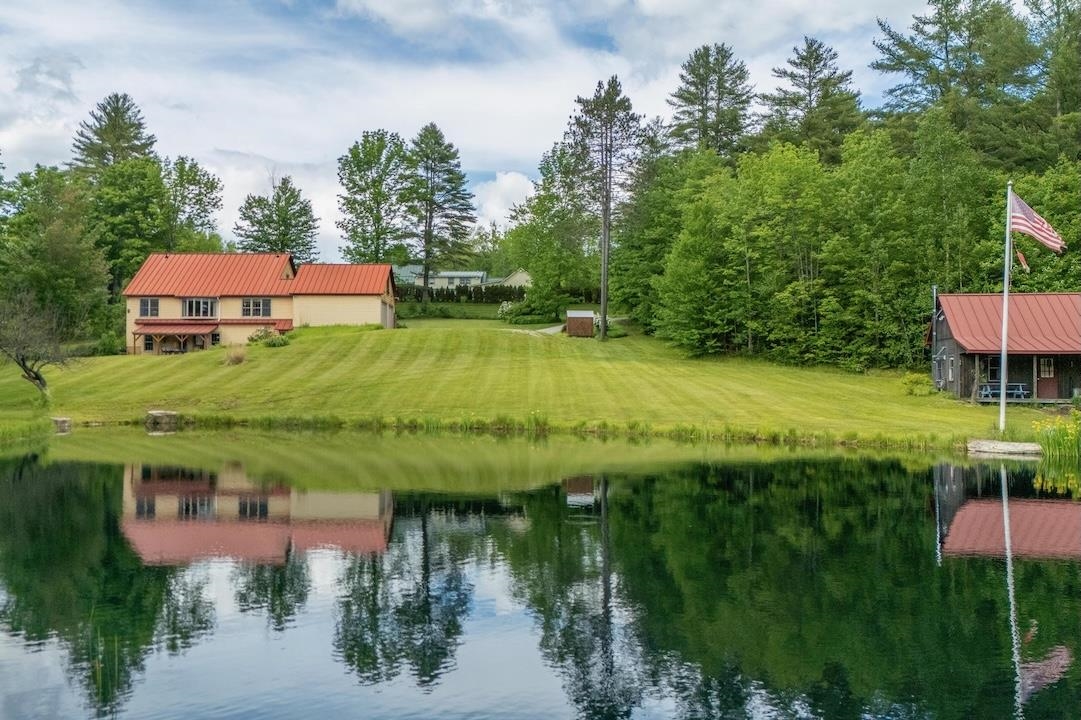
General Property Information
- Property Status:
- Active
- Price:
- $695, 000
- Assessed:
- $0
- Assessed Year:
- County:
- VT-Windham
- Acres:
- 8.50
- Property Type:
- Single Family
- Year Built:
- 2001
- Agency/Brokerage:
- Lavinia Lee Brown
Four Seasons Sotheby's Int'l Realty - Bedrooms:
- 3
- Total Baths:
- 3
- Sq. Ft. (Total):
- 2544
- Tax Year:
- 2023
- Taxes:
- $8, 218
- Association Fees:
Centrally nestled in Vermont, this charming country home offers convenience to town and major ski areas. The property boasts a sprawling lawn cascading to a serene pond, complemented by a pond house overlooking the water. Relax on one of two inviting porches embracing outdoor living come rain or shine. Inside, find seamless one-level living with two bedrooms each with a bath, kitchen, dining, and living spaces enhanced by the cathedral ceiling and planed beams accentuating the country kitchen's charm. A loft above expands that living space offering versatility for an office or media room or simply a quiet sitting area to read and relax. When company arrives, an indispensable lower level expands living options with a spacious family room, highly functional kitchenette with island seating, bedroom en suite and bonus space- seamlessly connected to the outdoor patio with mountain and water view. With a shared driveway off Rt 11, accessibility is assured. A two car garage attached has room for tuning skis or small projects. Situated near Lowell Lake, hiking trails and a bustling farmer’s market, it ensures access to essentials and local delights. Don’t miss the chance to experience local festivities like the July 4th parade and fireworks.
Interior Features
- # Of Stories:
- 1.5
- Sq. Ft. (Total):
- 2544
- Sq. Ft. (Above Ground):
- 2424
- Sq. Ft. (Below Ground):
- 120
- Sq. Ft. Unfinished:
- 120
- Rooms:
- 10
- Bedrooms:
- 3
- Baths:
- 3
- Interior Desc:
- Blinds, Cathedral Ceiling, Ceiling Fan, Dining Area, Furnished, Hearth, In-Law Suite, Kitchen/Living, Primary BR w/ BA, Walk-in Closet, Window Treatment, Laundry - 1st Floor
- Appliances Included:
- Dishwasher, Dryer, Microwave, Range - Electric, Refrigerator, Washer
- Flooring:
- Carpet, Softwood, Tile, Wood
- Heating Cooling Fuel:
- Gas - LP/Bottle
- Water Heater:
- Basement Desc:
- Finished, Full, Walkout
Exterior Features
- Style of Residence:
- Cape
- House Color:
- beige
- Time Share:
- No
- Resort:
- Exterior Desc:
- Exterior Details:
- Garden Space, Outbuilding, Patio, Shed, Storage, Window Screens
- Amenities/Services:
- Land Desc.:
- Country Setting, Landscaped, Open, Other, Pond, Rolling, Sloping, View, Water View, Wetlands
- Suitable Land Usage:
- Roof Desc.:
- Metal, Standing Seam
- Driveway Desc.:
- Dirt, Gravel
- Foundation Desc.:
- Poured Concrete
- Sewer Desc.:
- 1000 Gallon, Concrete, Leach Field - Mound, Septic Shared
- Garage/Parking:
- Yes
- Garage Spaces:
- 2
- Road Frontage:
- 409
Other Information
- List Date:
- 2024-06-10
- Last Updated:
- 2024-06-13 18:58:21


