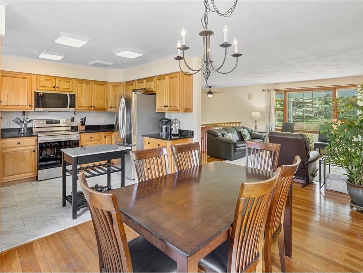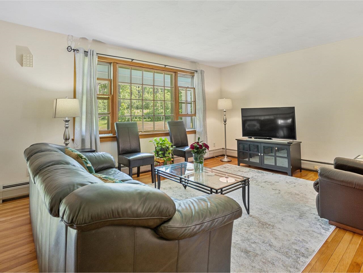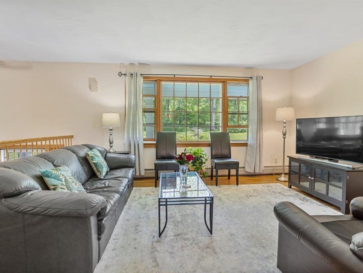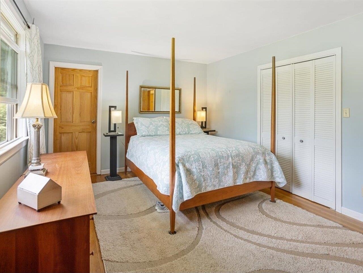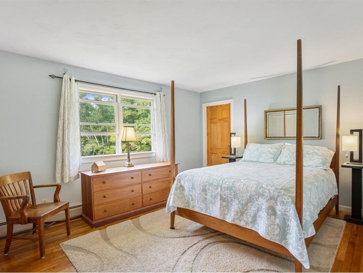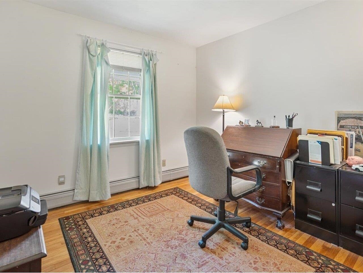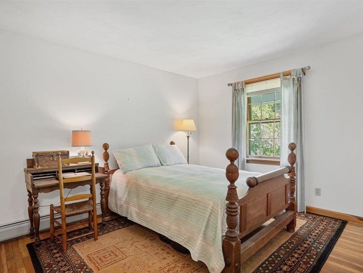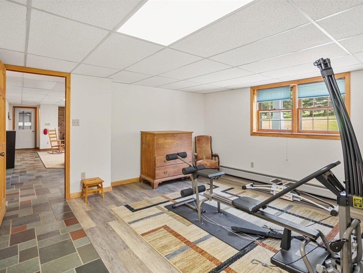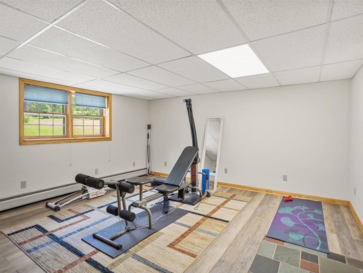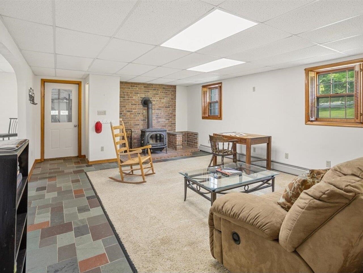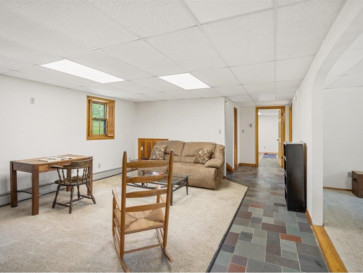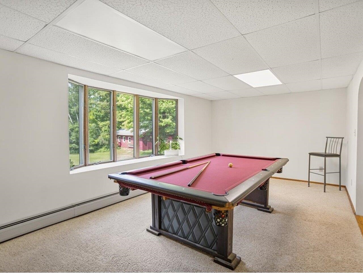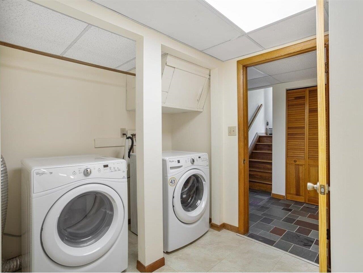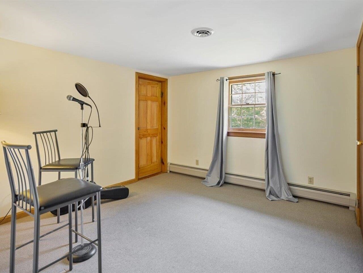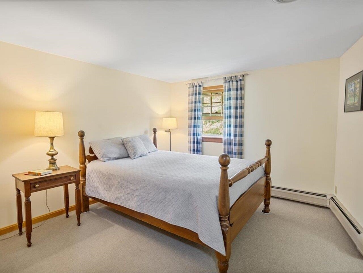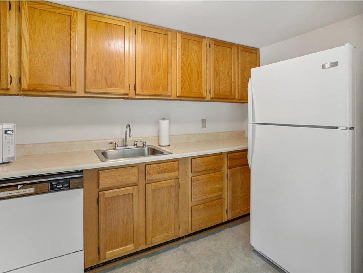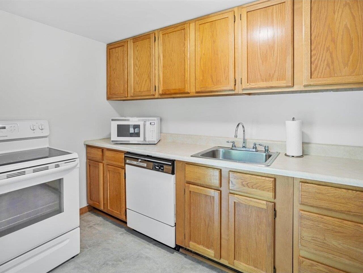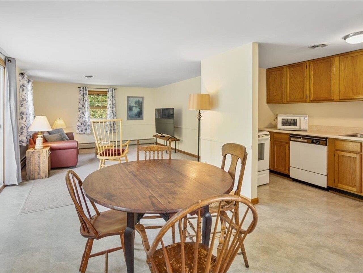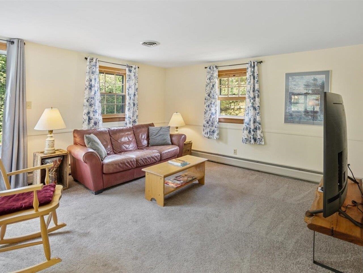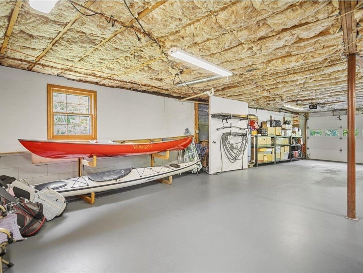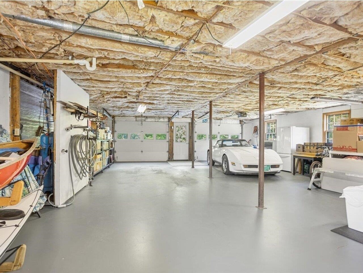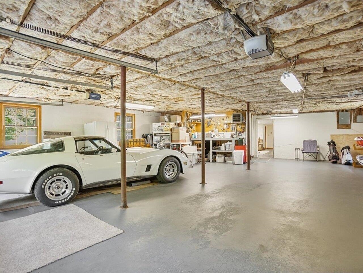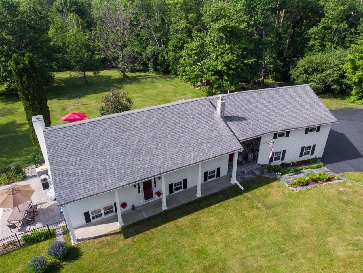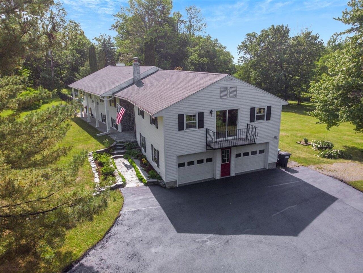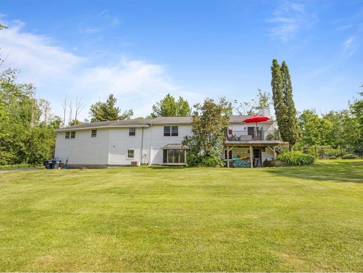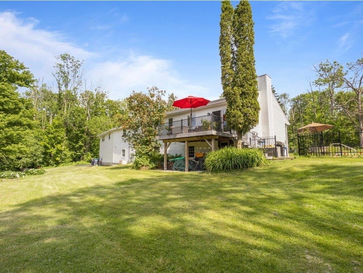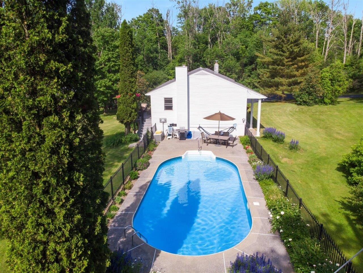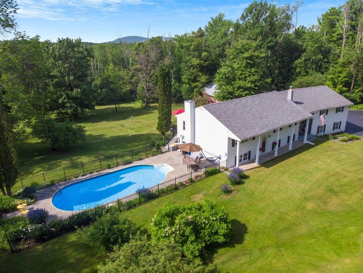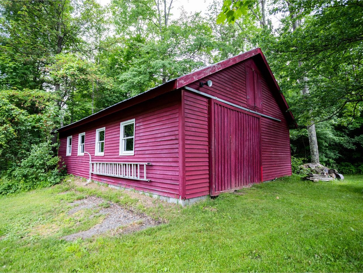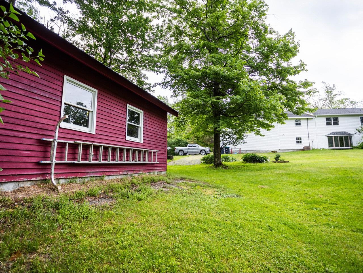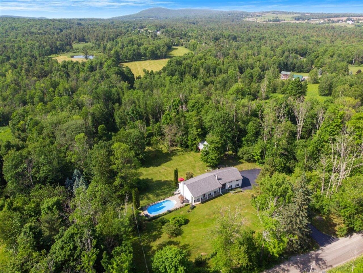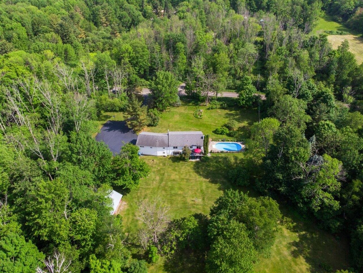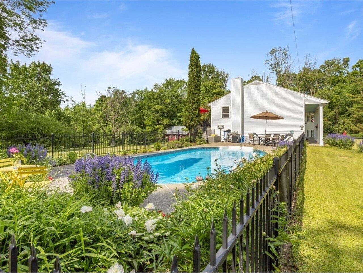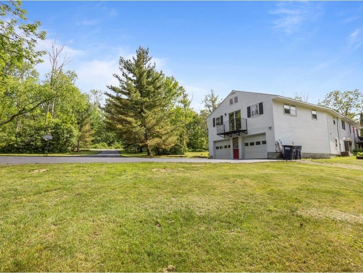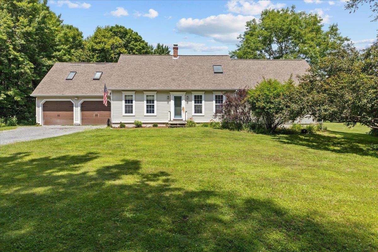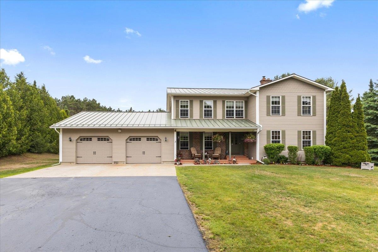1 of 40
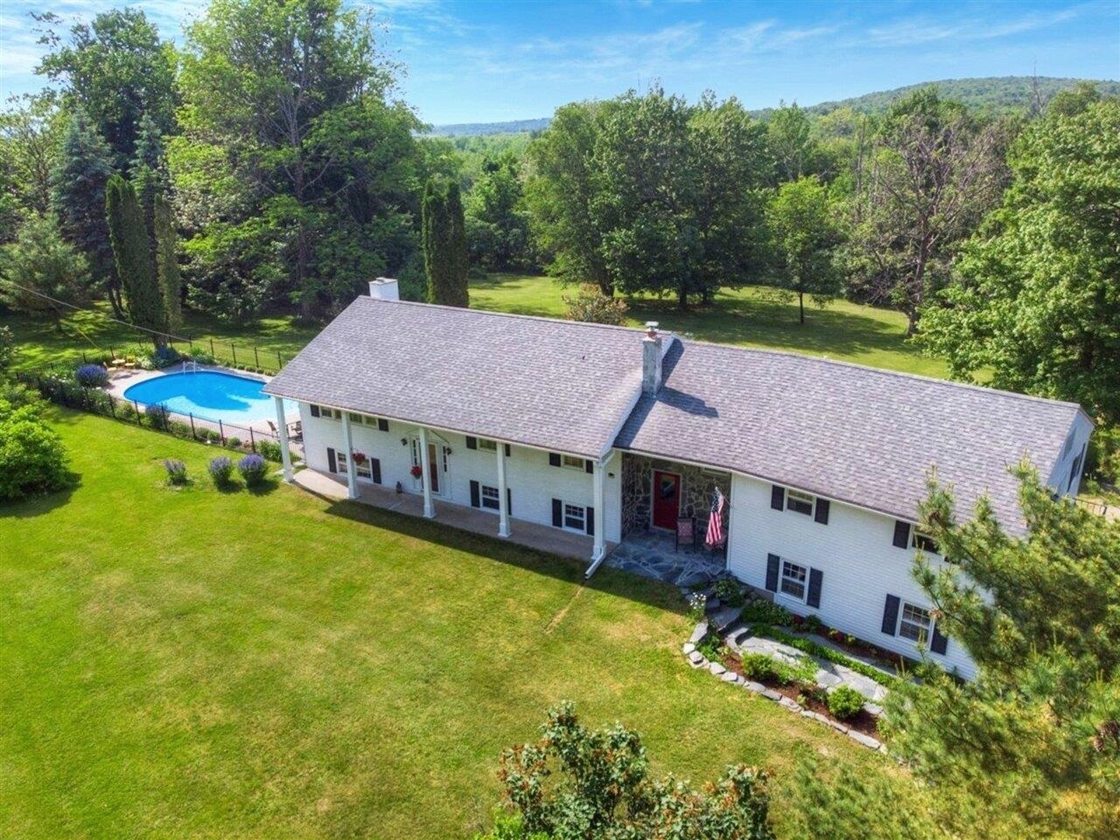


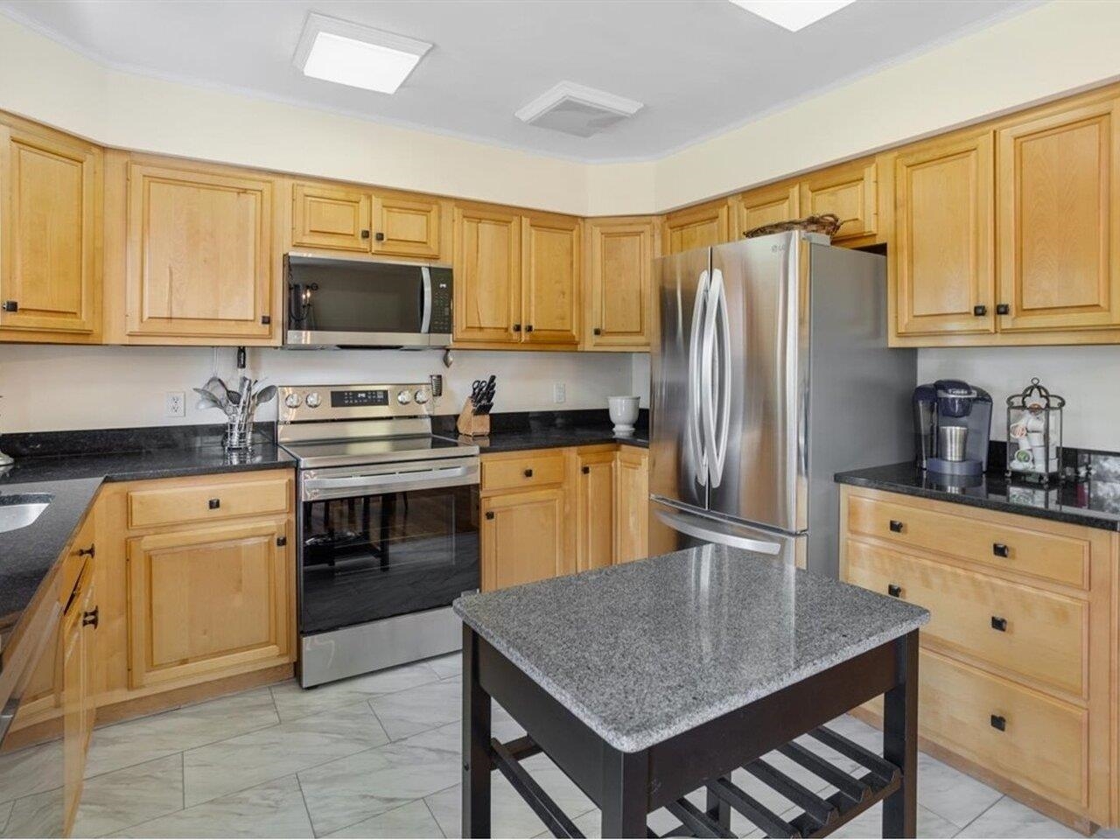
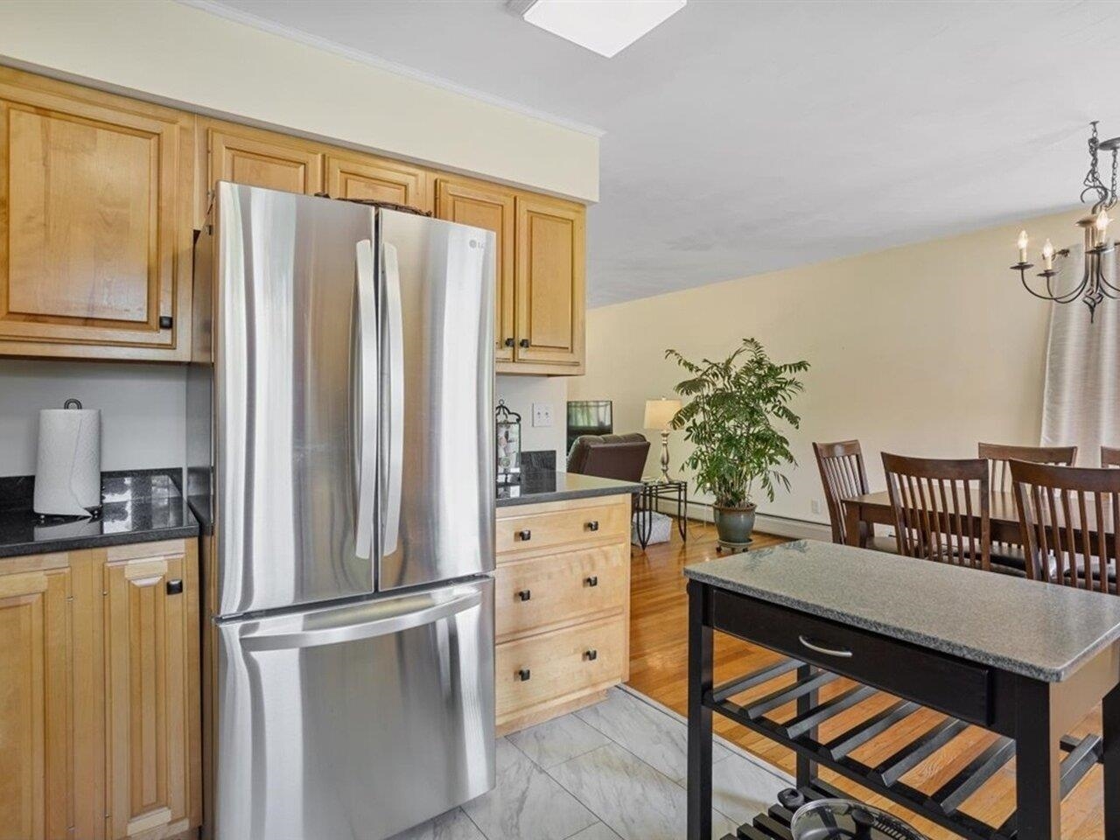
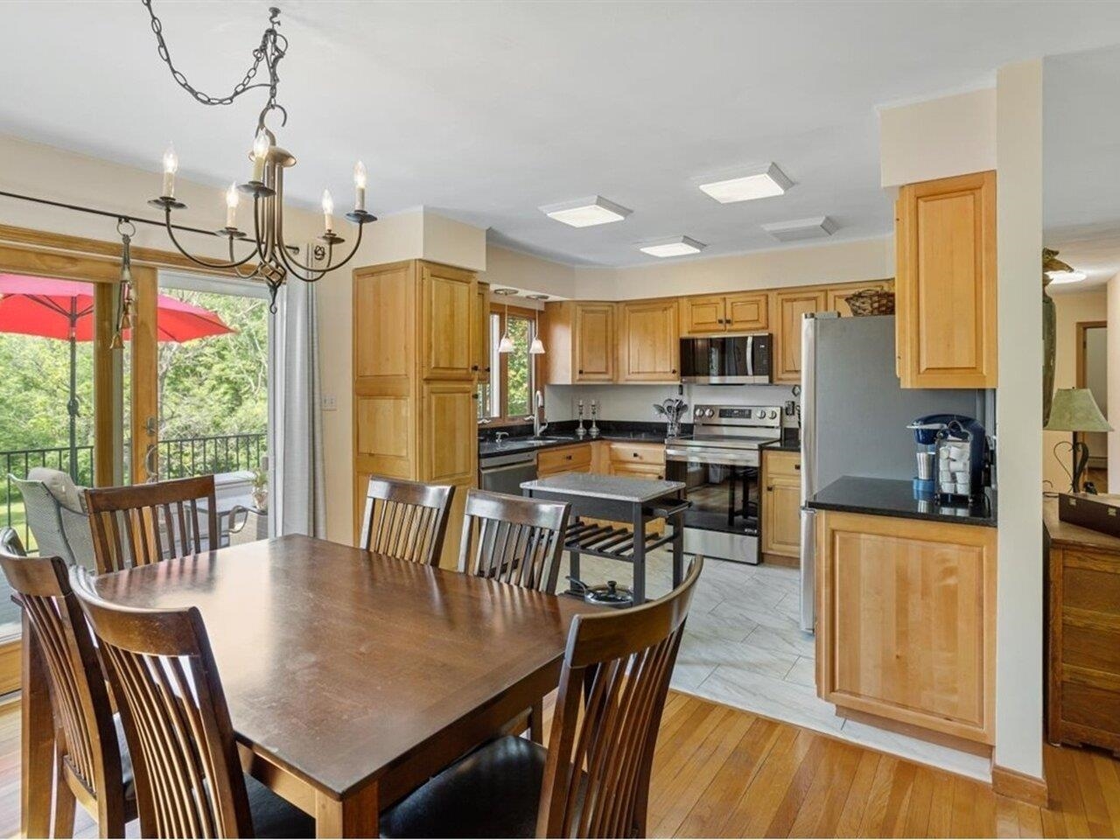
General Property Information
- Property Status:
- Active
- Price:
- $649, 000
- Assessed:
- $0
- Assessed Year:
- County:
- VT-Franklin
- Acres:
- 4.00
- Property Type:
- Single Family
- Year Built:
- 1971
- Agency/Brokerage:
- Ferrara Beckett Team
Coldwell Banker Hickok and Boardman - Bedrooms:
- 5
- Total Baths:
- 3
- Sq. Ft. (Total):
- 2490
- Tax Year:
- 2024
- Taxes:
- $8, 381
- Association Fees:
Endless opportunities on over 4 acres! Experience tranquility and versatility in this beautifully-maintained, 3-bedroom, 2-bath home featuring an adjacent 2-bedroom apartment. Set on over 4 acres of land, this property offers unmatched privacy and endless possibilities for varying lifestyles and activities. The large country kitchen is equipped with brand-new stainless steel appliances. Entertaining is easy with a heated in-ground pool and deck offering breathtaking views of Lake Champlain sunsets. Utilize the 24' x 36’ barn with power and water for animals or as a workshop. The roomy 3-car garage also has a workbench. A separate entryway leads to a versatile 2-bedroom apartment, ideal for in-law suite, short or long-term rental, or for hosting guests. This property is a rare find that combines comfort, practicality, and flexibility, making it the perfect setting for creating cherished family memories and diverse lifestyle options. Don’t miss the chance to call this exceptional property your home.
Interior Features
- # Of Stories:
- 1
- Sq. Ft. (Total):
- 2490
- Sq. Ft. (Above Ground):
- 1580
- Sq. Ft. (Below Ground):
- 910
- Sq. Ft. Unfinished:
- 670
- Rooms:
- 14
- Bedrooms:
- 5
- Baths:
- 3
- Interior Desc:
- Ceiling Fan, Dining Area, Kitchen/Dining, Natural Light
- Appliances Included:
- Dishwasher, Dryer, Microwave, Refrigerator, Washer, Stove - Electric, Water Heater - Off Boiler, Water Heater - Oil, Water Heater - Owned
- Flooring:
- Carpet, Hardwood, Slate/Stone, Vinyl
- Heating Cooling Fuel:
- Oil, Wood
- Water Heater:
- Basement Desc:
- Daylight, Finished, Stairs - Interior, Walkout, Exterior Access, Stairs - Basement
Exterior Features
- Style of Residence:
- w/Addition, Split Level
- House Color:
- White
- Time Share:
- No
- Resort:
- Exterior Desc:
- Exterior Details:
- Barn, Garden Space, Natural Shade, Pool - In Ground, Porch
- Amenities/Services:
- Land Desc.:
- Landscaped, Level, Open, Sloping, Wooded
- Suitable Land Usage:
- Roof Desc.:
- Shingle - Asphalt
- Driveway Desc.:
- Paved
- Foundation Desc.:
- Concrete
- Sewer Desc.:
- 1000 Gallon, Concrete, On-Site Septic Exists, Private, Septic
- Garage/Parking:
- Yes
- Garage Spaces:
- 2
- Road Frontage:
- 561
Other Information
- List Date:
- 2024-06-10
- Last Updated:
- 2024-07-12 12:21:59


