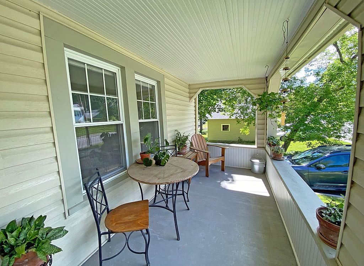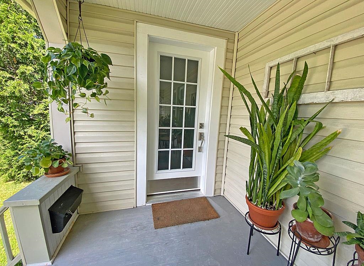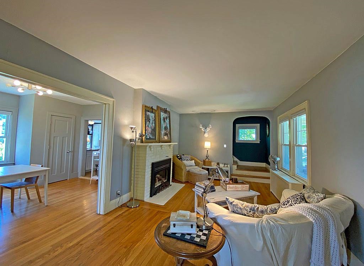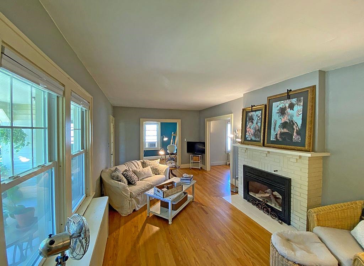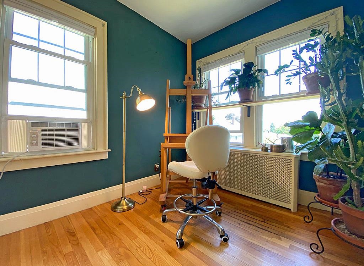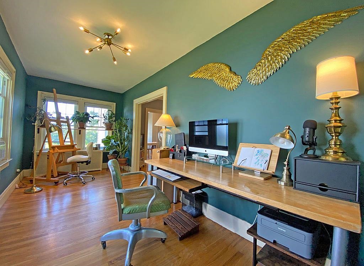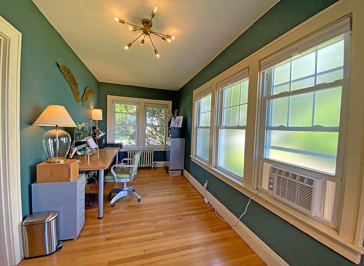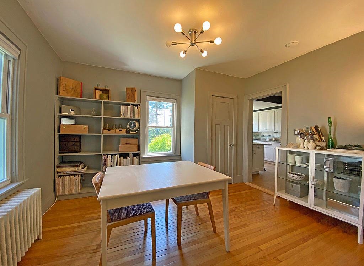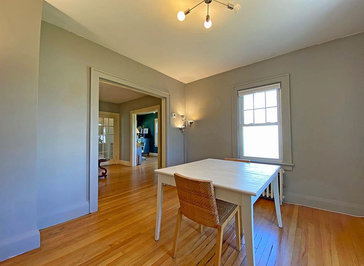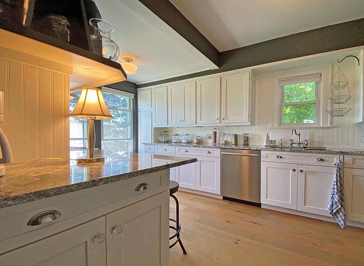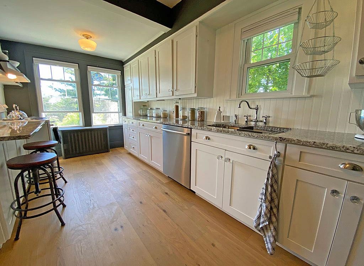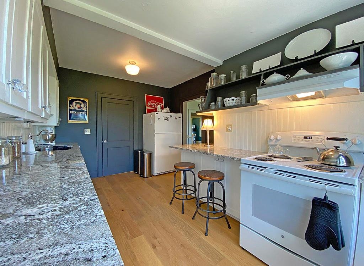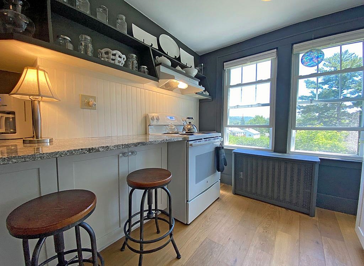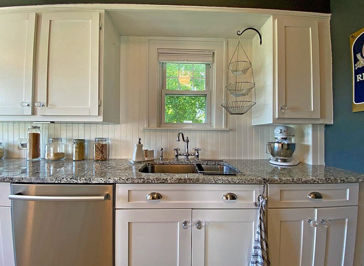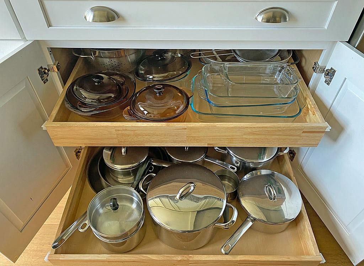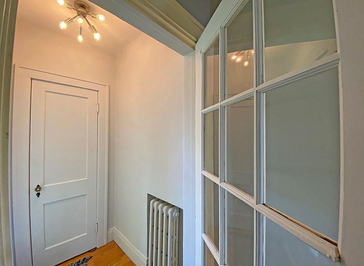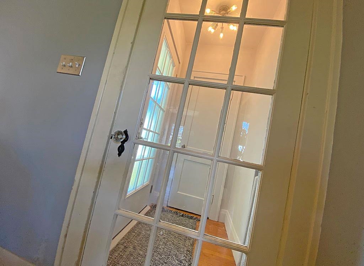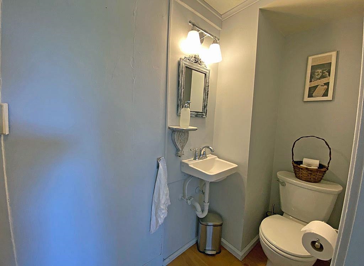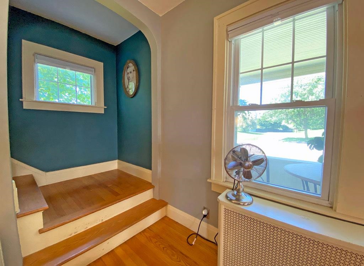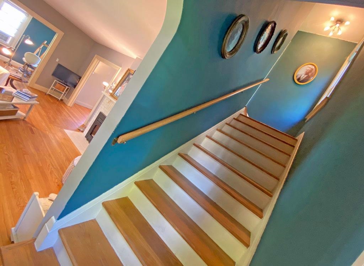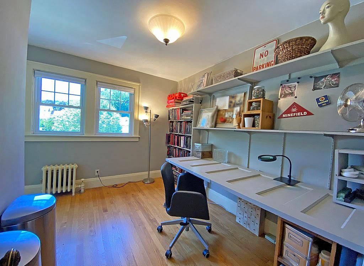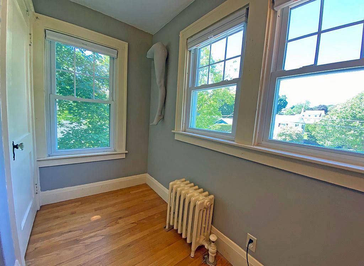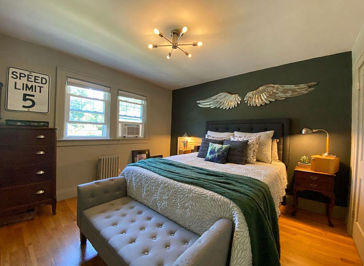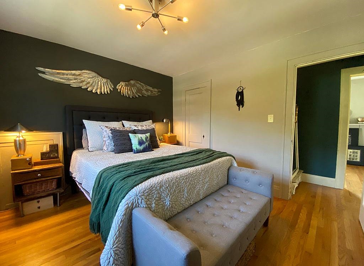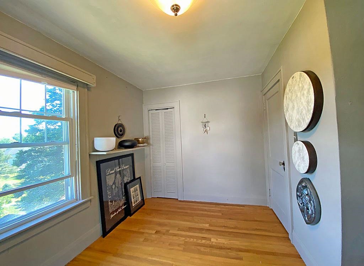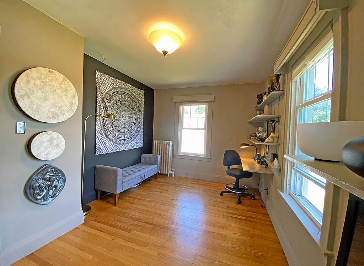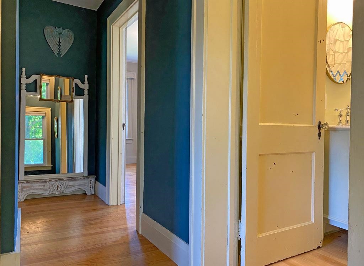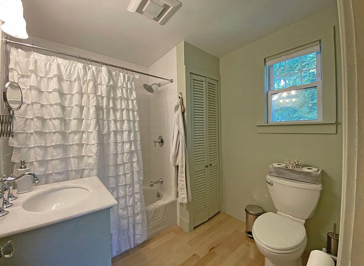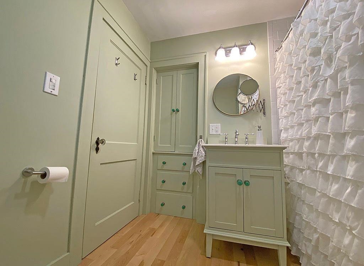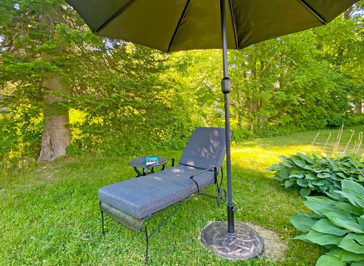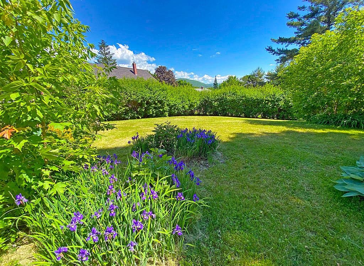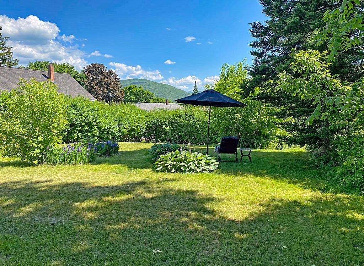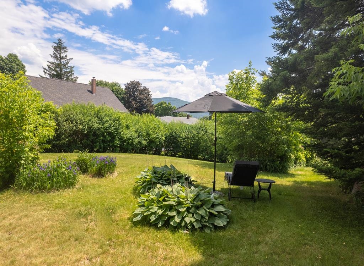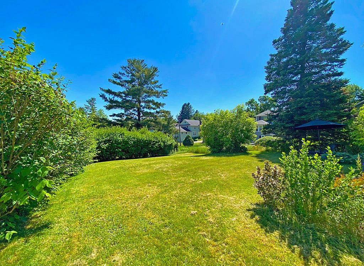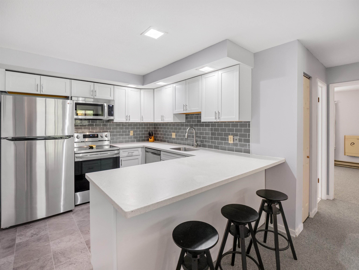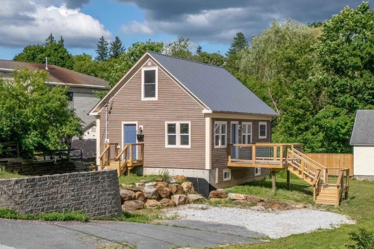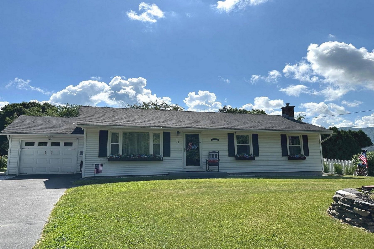1 of 40
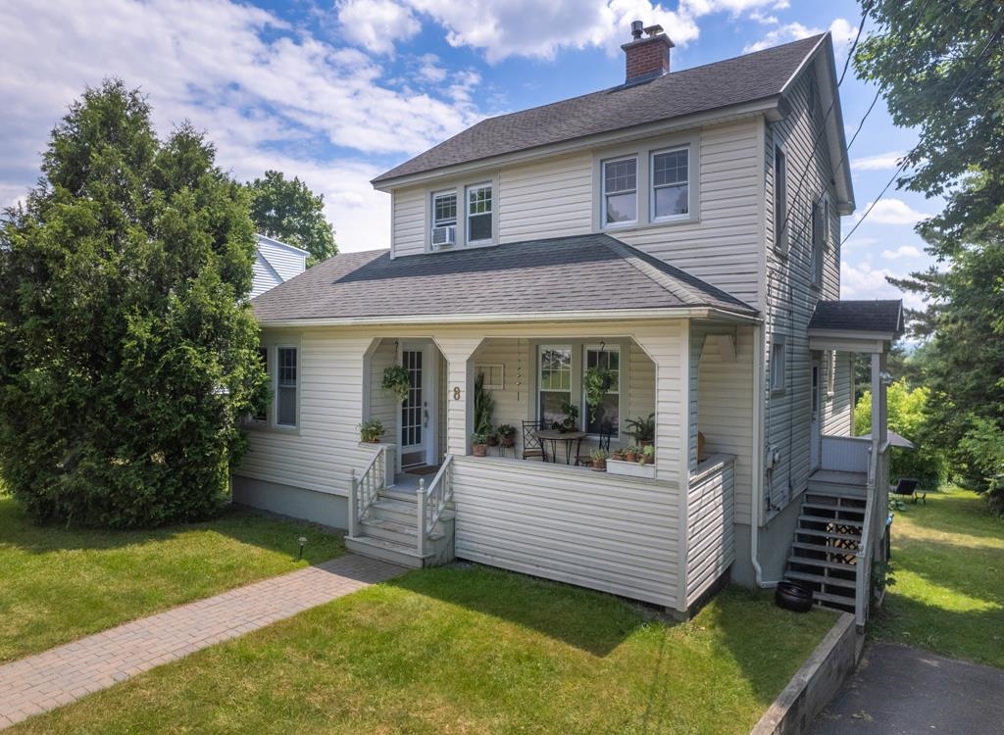

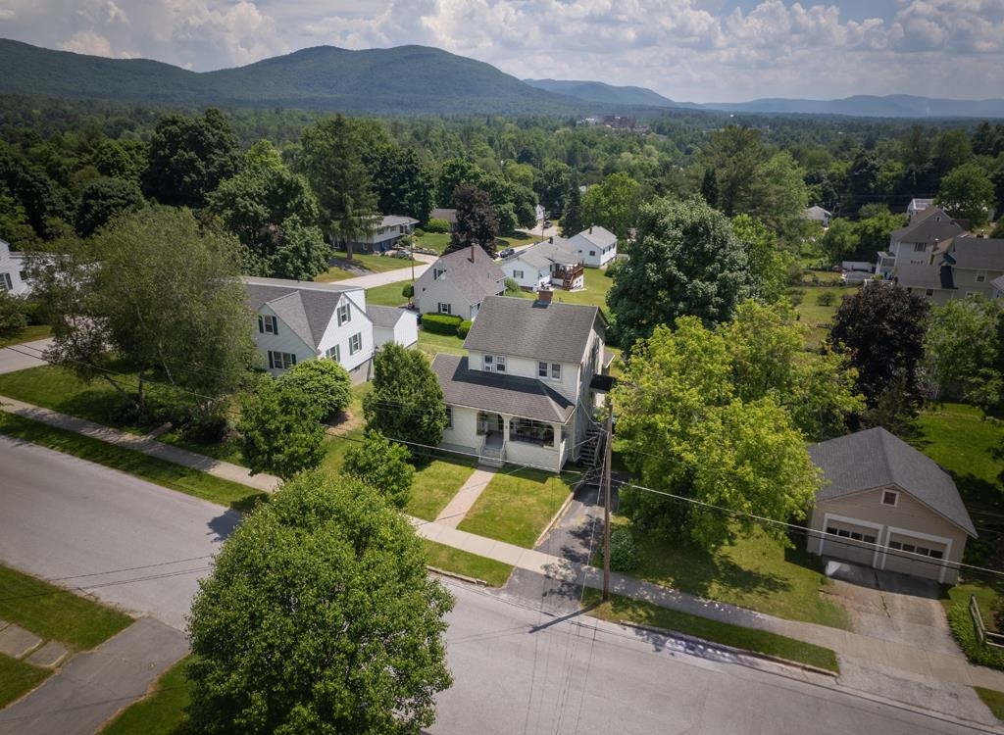
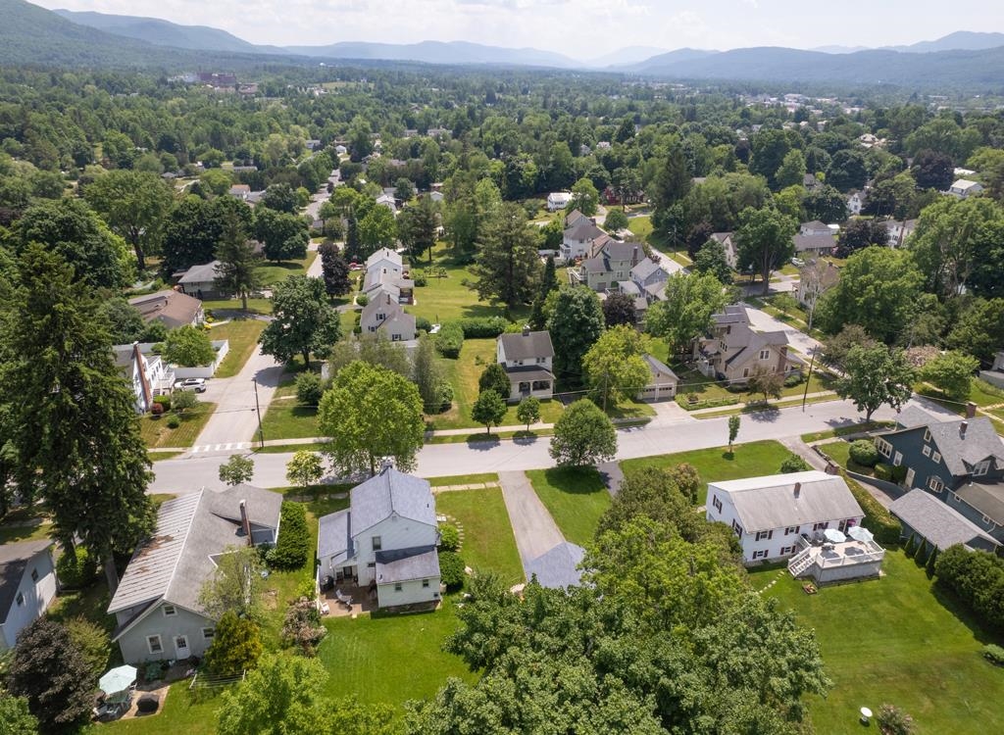
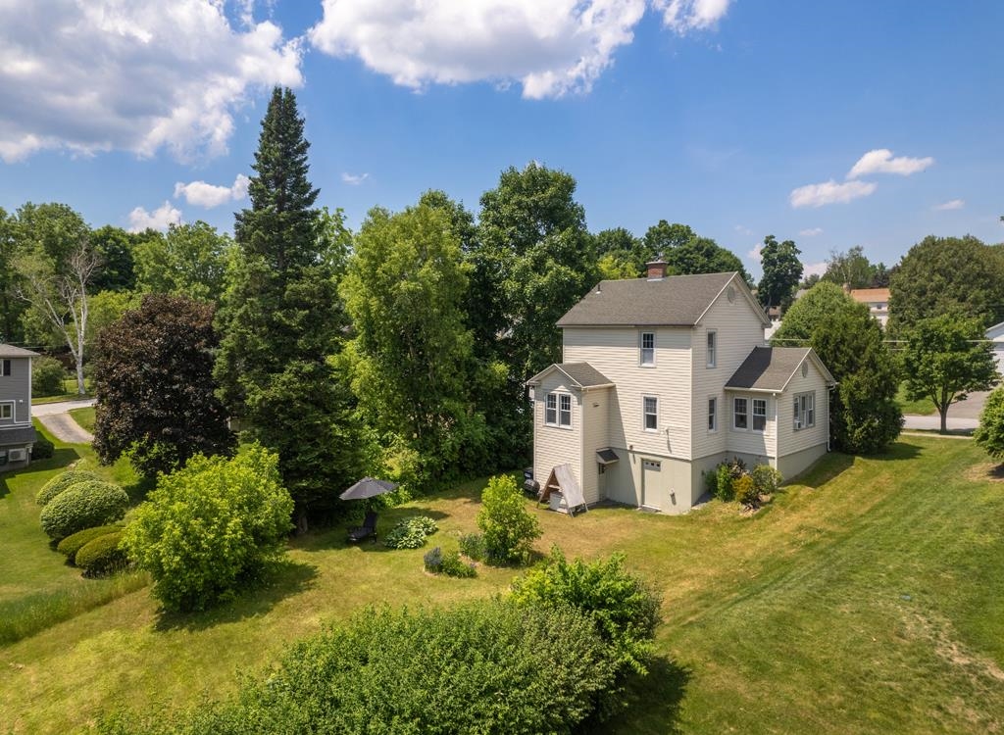
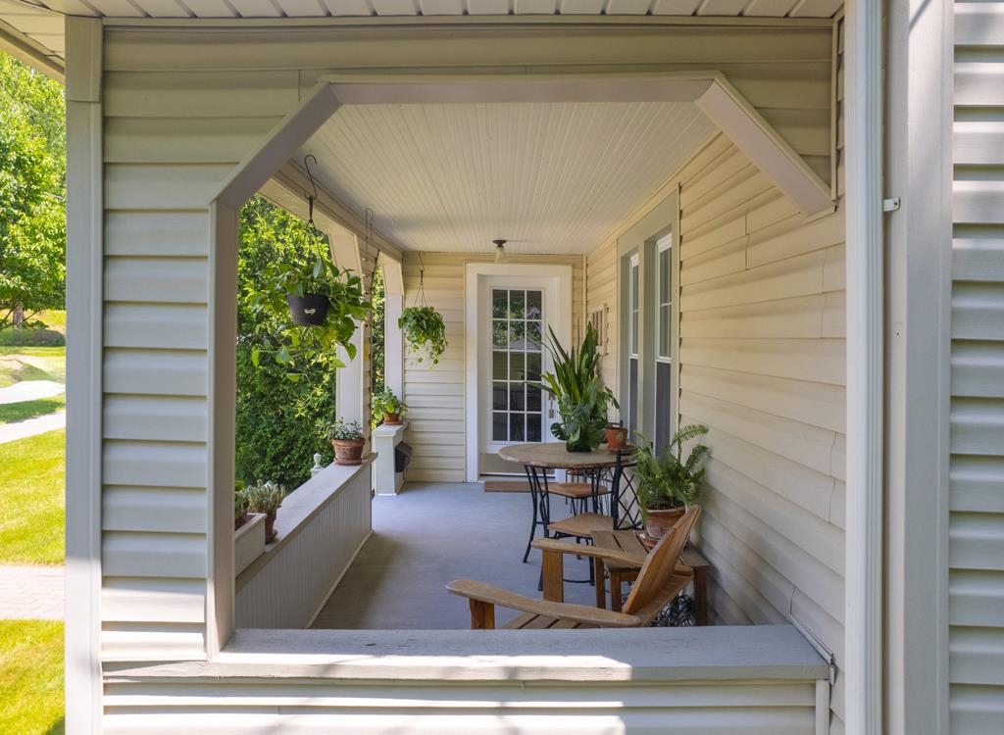
General Property Information
- Property Status:
- Active Under Contract
- Price:
- $315, 000
- Assessed:
- $0
- Assessed Year:
- County:
- VT-Rutland
- Acres:
- 0.17
- Property Type:
- Single Family
- Year Built:
- 1930
- Agency/Brokerage:
- Hughes Group Team
Casella Real Estate - Bedrooms:
- 3
- Total Baths:
- 2
- Sq. Ft. (Total):
- 1515
- Tax Year:
- 2024
- Taxes:
- $4, 777
- Association Fees:
Nestled in the heart of a serene Rutland City neighborhood, this meticulously maintained 3-bedroom, 1 1/2-bathroom home epitomizes comfort and style. From its inviting exterior with mountain views to its thoughtfully designed interior spaces, you will enjoy this home for years to come. Upon entering, guests are greeted by gleaming hardwood floors that flow seamlessly throughout the majority of the main level, enhancing the home's warm and inviting ambiance. The first floor consists of a cozy living room complete with a propane fireplace, the perfect office area, a formal dining room, ½ bathroom, and your updated kitchen, finished with granite countertops. Upstairs are 3 bedrooms and an updated full bathroom. For those with a creative side, a workshop awaits in the walk-out basement, providing a dedicated space for DIY projects and hobbies. Additionally, a storage shed attached to the back of the home offers room to stow away tools and equipment, ensuring that everything remains neatly organized. Outside, is your lovely backyard, offering plenty of room for gardening, as well as space for pets and children to play. The covered front porch provides the ideal spot to savor a morning cup of coffee or unwind with a good book. Schedule a showing today and prepare to fall in love with all that this Rutland City gem has to offer.
Interior Features
- # Of Stories:
- 2
- Sq. Ft. (Total):
- 1515
- Sq. Ft. (Above Ground):
- 1515
- Sq. Ft. (Below Ground):
- 0
- Sq. Ft. Unfinished:
- 890
- Rooms:
- 7
- Bedrooms:
- 3
- Baths:
- 2
- Interior Desc:
- Fireplace - Gas
- Appliances Included:
- Dishwasher, Range - Electric, Refrigerator
- Flooring:
- Vinyl, Wood
- Heating Cooling Fuel:
- Oil
- Water Heater:
- Basement Desc:
- Full
Exterior Features
- Style of Residence:
- Craftsman
- House Color:
- Time Share:
- No
- Resort:
- Exterior Desc:
- Exterior Details:
- Porch - Covered, Shed
- Amenities/Services:
- Land Desc.:
- Mountain View
- Suitable Land Usage:
- Roof Desc.:
- Shingle - Asphalt
- Driveway Desc.:
- Paved
- Foundation Desc.:
- Concrete
- Sewer Desc.:
- Public
- Garage/Parking:
- No
- Garage Spaces:
- 0
- Road Frontage:
- 0
Other Information
- List Date:
- 2024-06-10
- Last Updated:
- 2024-06-14 16:14:00


