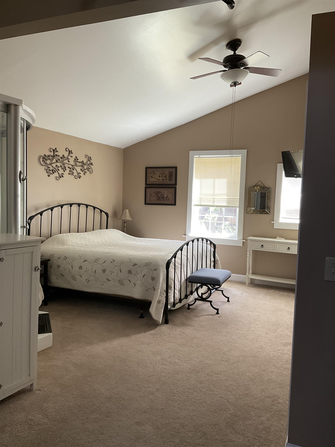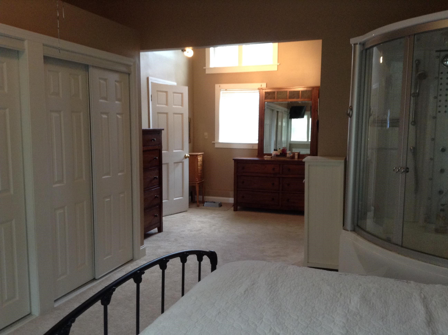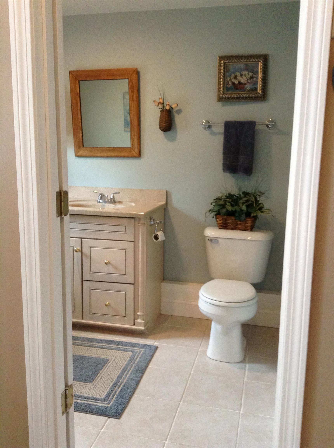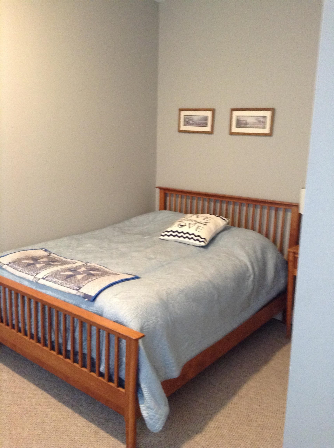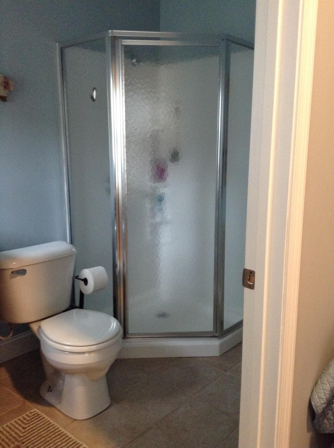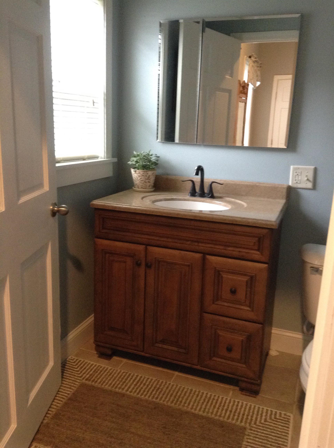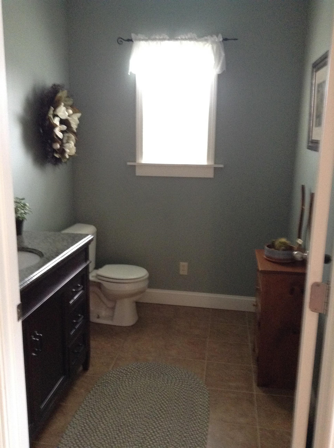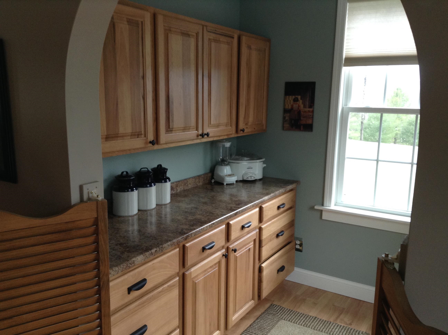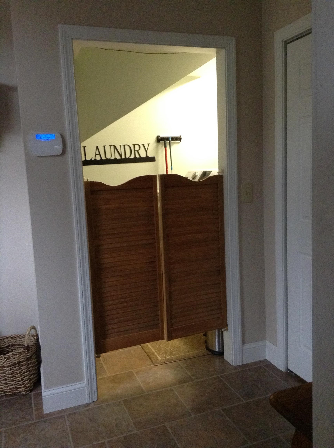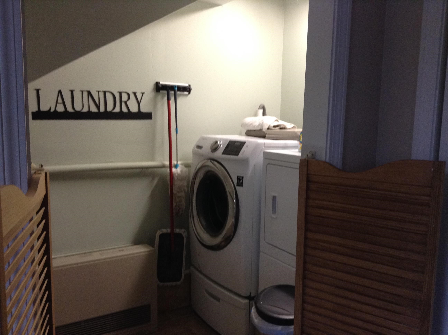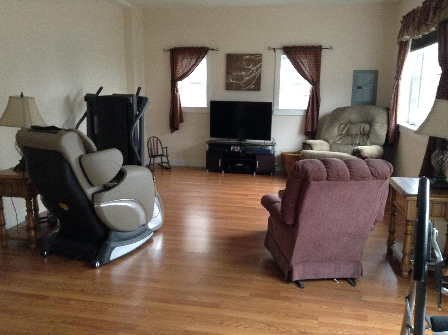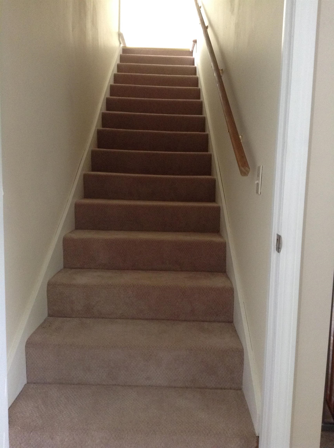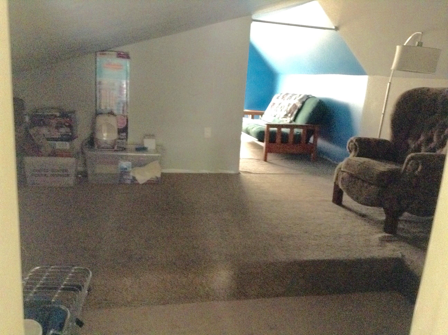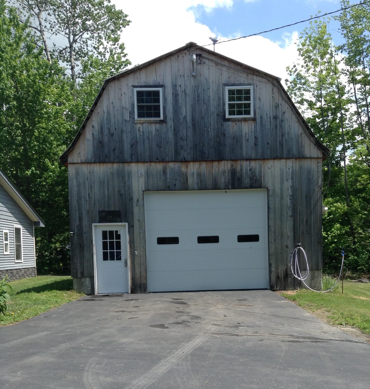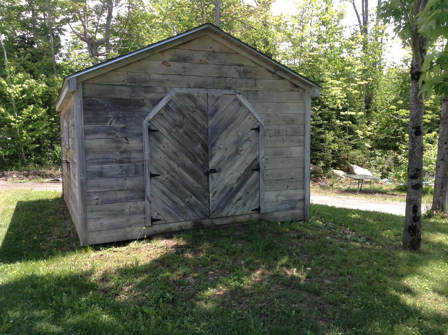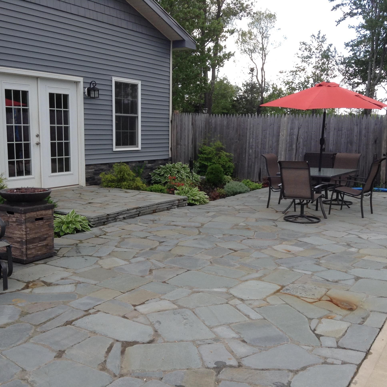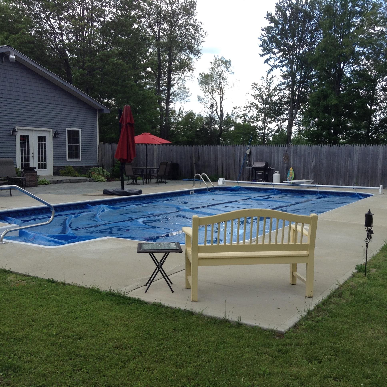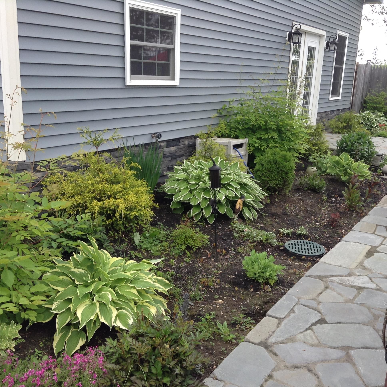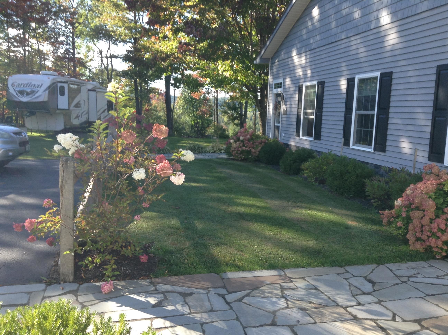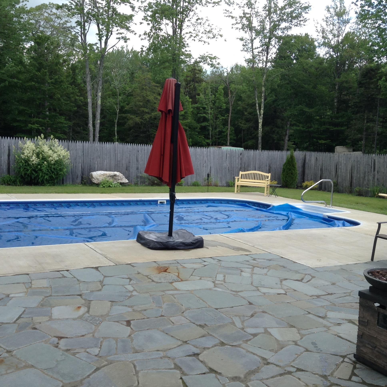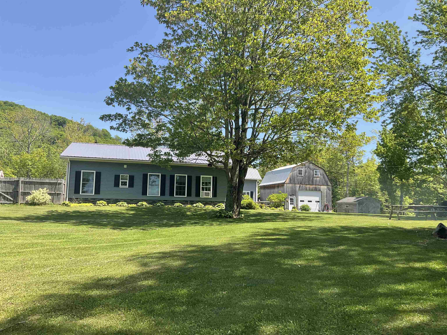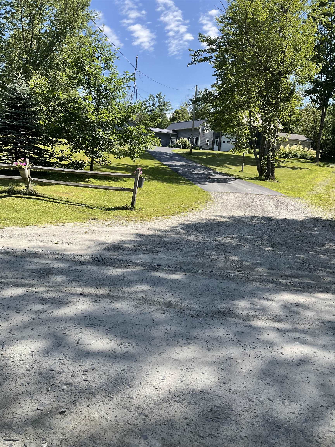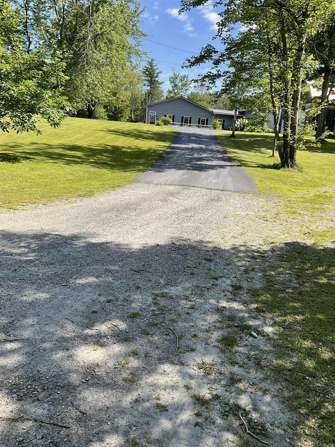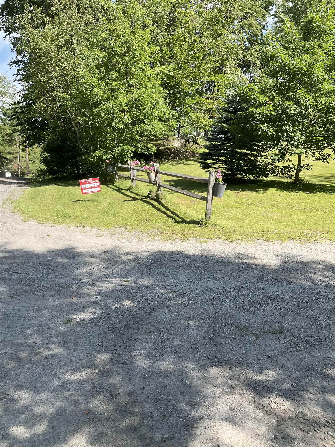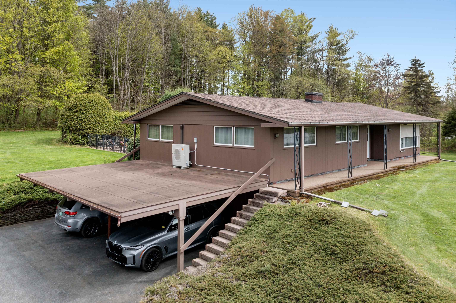1 of 31
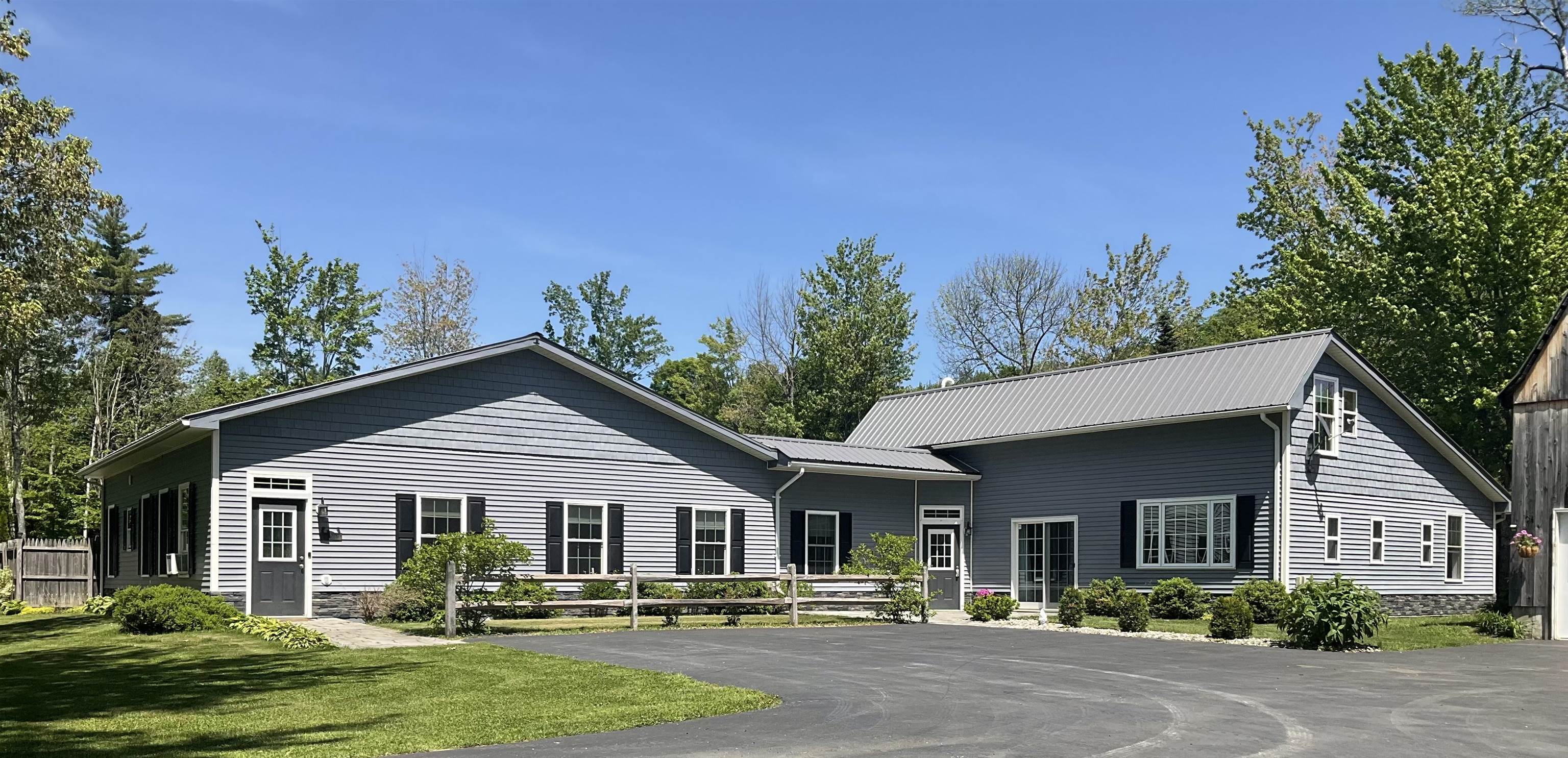



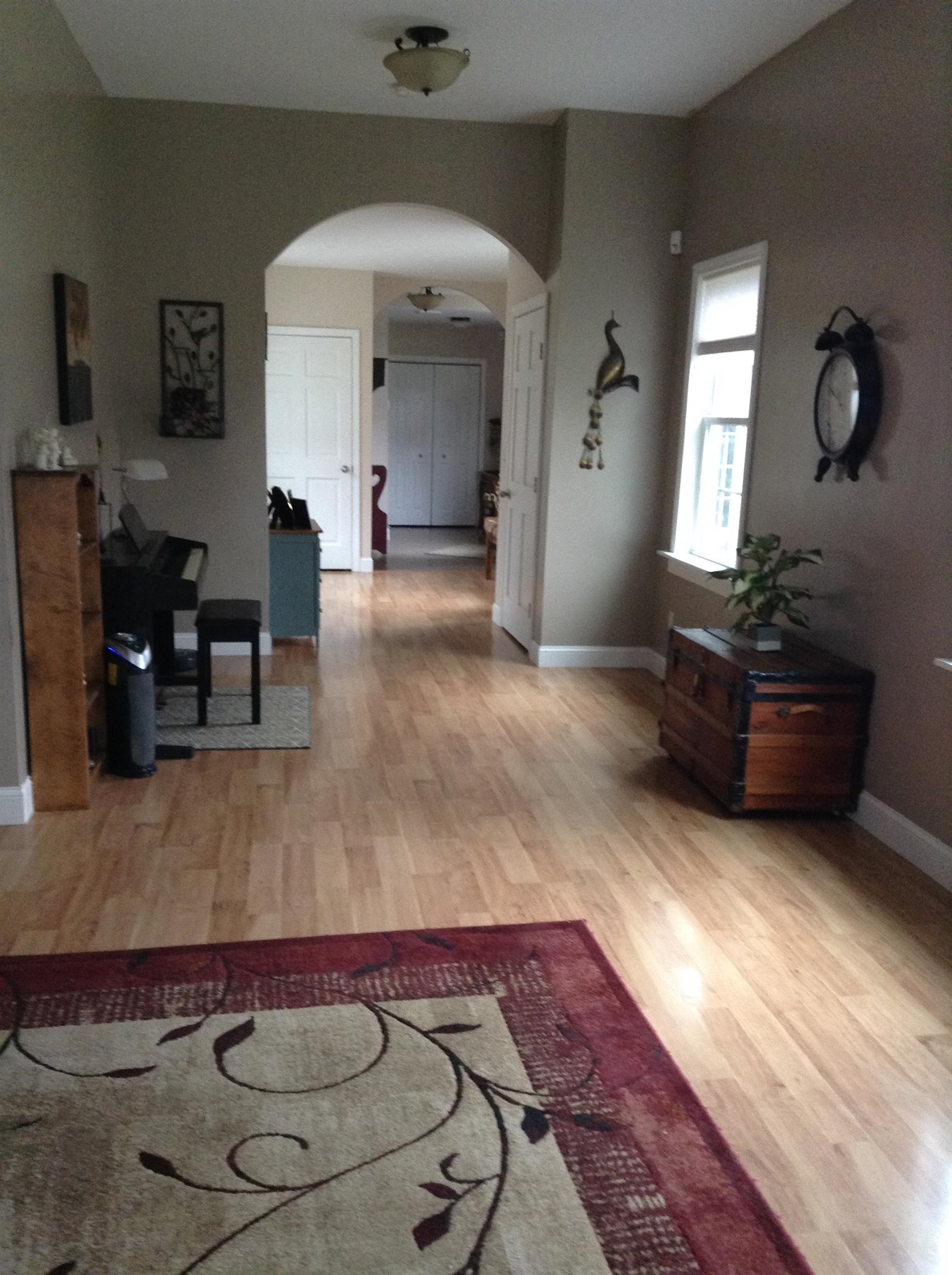
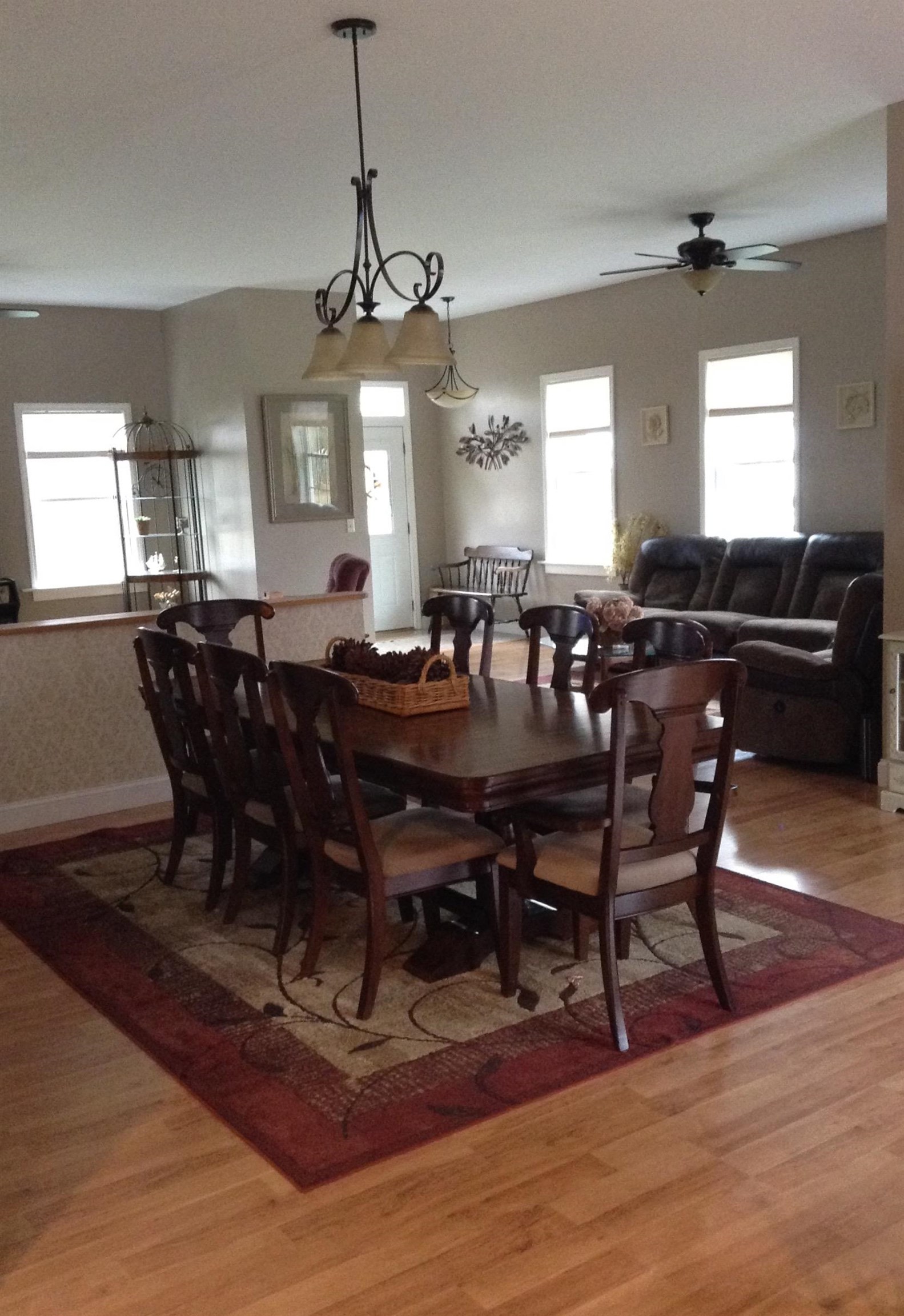
General Property Information
- Property Status:
- Active
- Price:
- $545, 000
- Assessed:
- $0
- Assessed Year:
- County:
- VT-Orange
- Acres:
- 3.00
- Property Type:
- Single Family
- Year Built:
- 2015
- Agency/Brokerage:
- Derek Greene
Derek Greene - Bedrooms:
- 2
- Total Baths:
- 4
- Sq. Ft. (Total):
- 2200
- Tax Year:
- 2023
- Taxes:
- $5, 293
- Association Fees:
Enjoy the beautiful views on a nicely landscaped 3 acres with many perennials. Built in 2015, this 2 bed/ 4 bath has so much to offer. Huge open floor plan with 10’ ceilings. Radiant heat throughout. Large master bedroom with full bath. Off the master bedroom is a private living area. Kitchen has stainless steel appliances, gas stove, custom cabinets and ceramic backsplash. The 2nd. bedroom is off the kitchen with private 3/4 bath. Huge pantry with more storage. Upstairs has 2 large rooms, which can be a 3rd. bedroom. 3/4 bath upstairs also. Go through the French doors to the stone patio with a 20x40 heated inground pool. The garage is heated, and above the garage is another 784 sq. ft. for a workshop or storage. Security system with Generac generator included. Boat storage shed in the back of house. 185’ paved driveway. 2 sources of water, well and spring. Underground 1000 gallon propane tank owned by property. Spot for camper with septic hookups. Solar panels and propane to heat the pool, also 7 person hot tub.
Interior Features
- # Of Stories:
- 1.5
- Sq. Ft. (Total):
- 2200
- Sq. Ft. (Above Ground):
- 2200
- Sq. Ft. (Below Ground):
- 0
- Sq. Ft. Unfinished:
- 0
- Rooms:
- 7
- Bedrooms:
- 2
- Baths:
- 4
- Interior Desc:
- Blinds, Cathedral Ceiling, Ceiling Fan, Dining Area, Draperies, Hot Tub, Kitchen/Dining, Laundry Hook-ups, Living/Dining, Primary BR w/ BA, Security, Security Door(s), Walk-in Pantry, Laundry - 1st Floor
- Appliances Included:
- Cooktop - Gas, Dishwasher, Dishwasher - Energy Star, Freezer, Microwave, Range - Gas, Refrigerator, Refrigerator-Energy Star, Exhaust Fan
- Flooring:
- Ceramic Tile, Laminate
- Heating Cooling Fuel:
- Gas - LP/Bottle
- Water Heater:
- Basement Desc:
Exterior Features
- Style of Residence:
- Ranch
- House Color:
- Blue
- Time Share:
- No
- Resort:
- No
- Exterior Desc:
- Exterior Details:
- Fence - Partial, Garden Space, Hot Tub, Outbuilding, Patio, Pool - In Ground, Shed, Window Screens, Windows - Double Pane
- Amenities/Services:
- Land Desc.:
- Country Setting, Landscaped, Mountain View
- Suitable Land Usage:
- Roof Desc.:
- Metal
- Driveway Desc.:
- Paved
- Foundation Desc.:
- Slab - Concrete
- Sewer Desc.:
- 1000 Gallon, Leach Field - At Grade, On-Site Septic Exists, Private
- Garage/Parking:
- Yes
- Garage Spaces:
- 2
- Road Frontage:
- 800
Other Information
- List Date:
- 2024-06-09
- Last Updated:
- 2024-07-09 14:08:40



