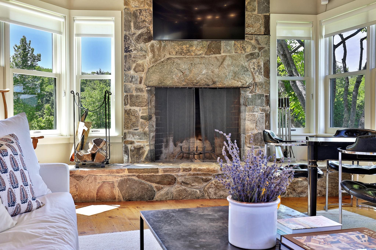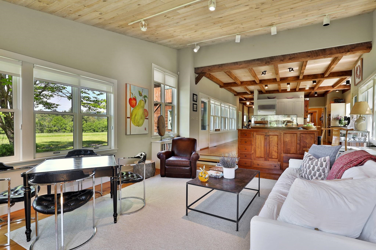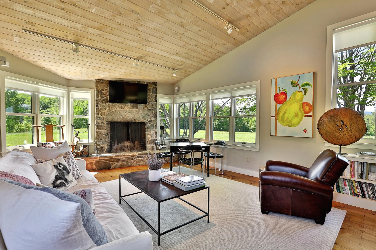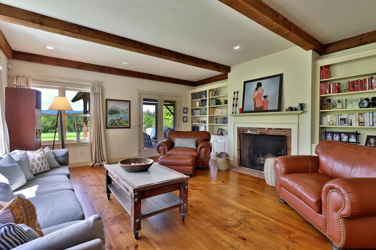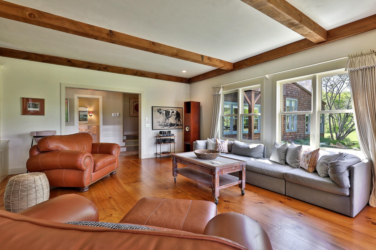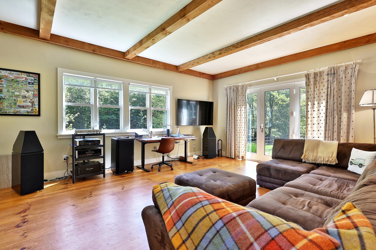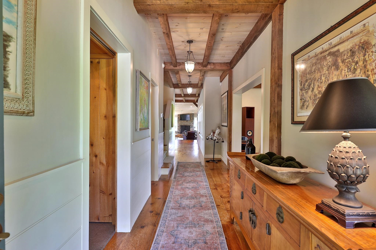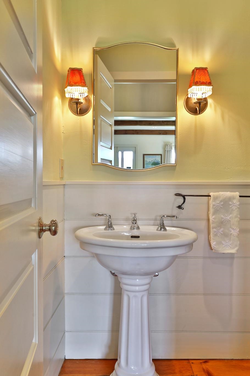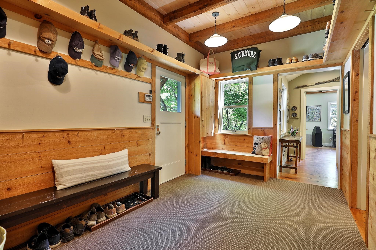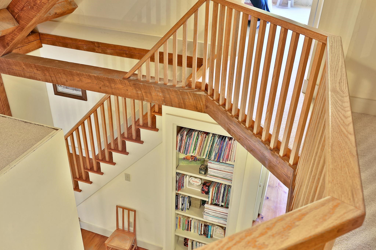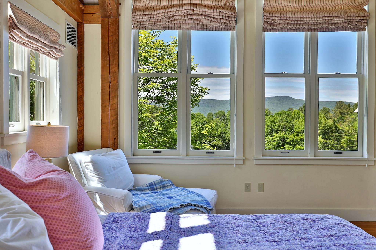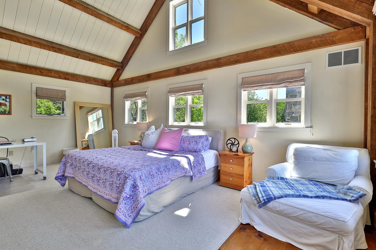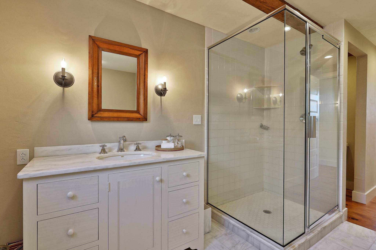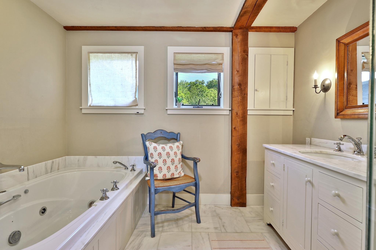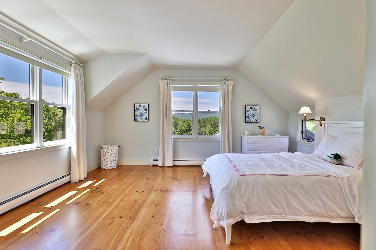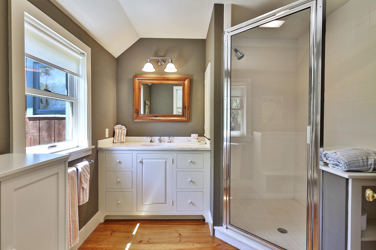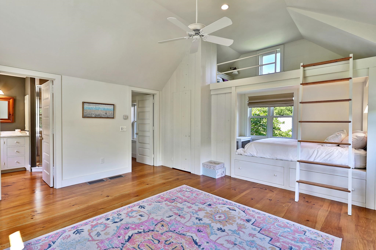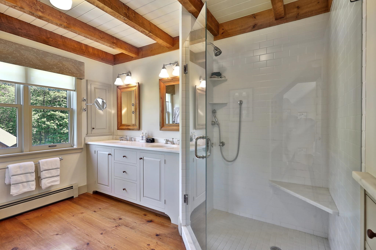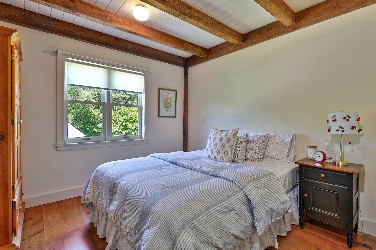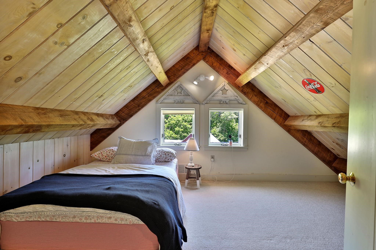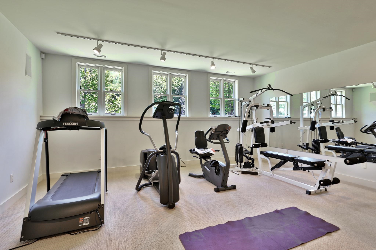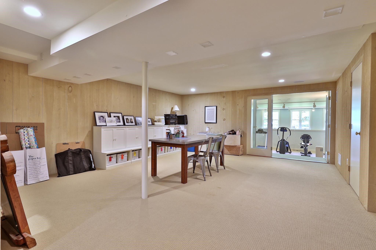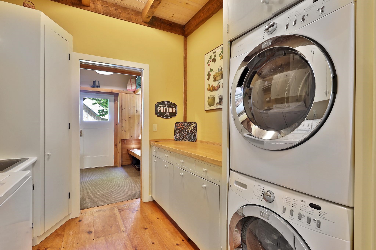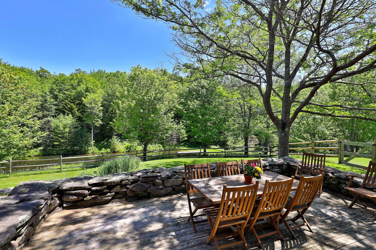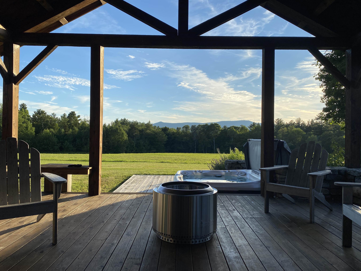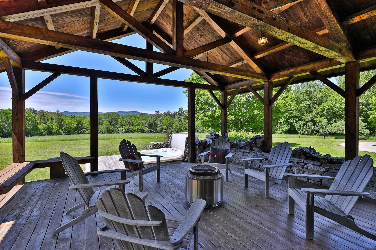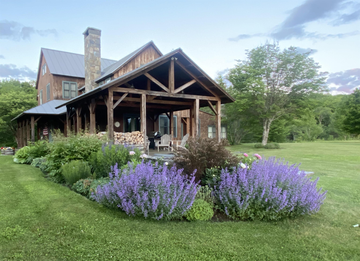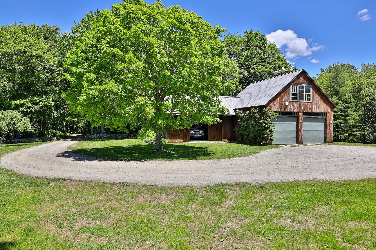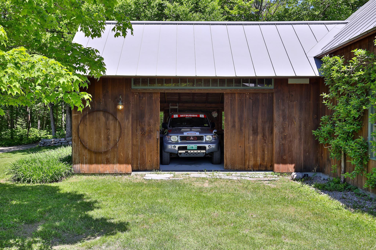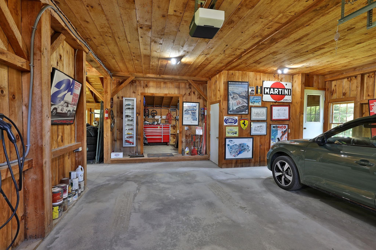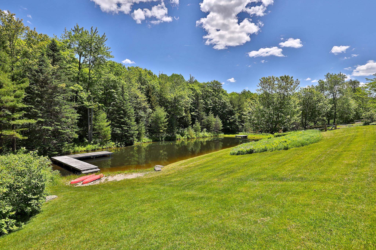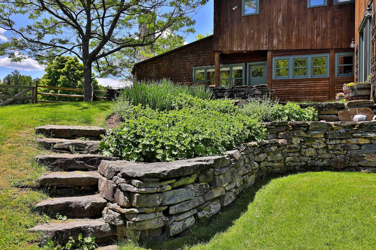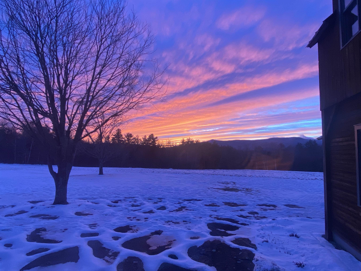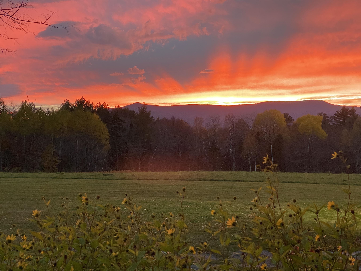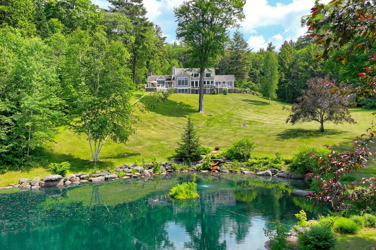1 of 40

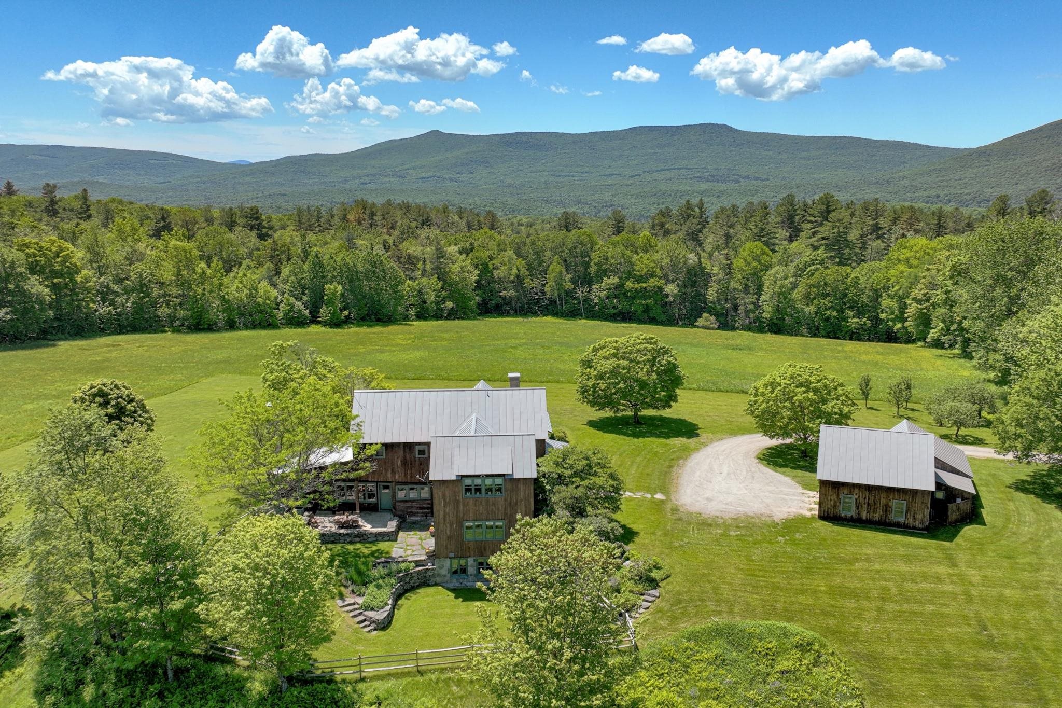
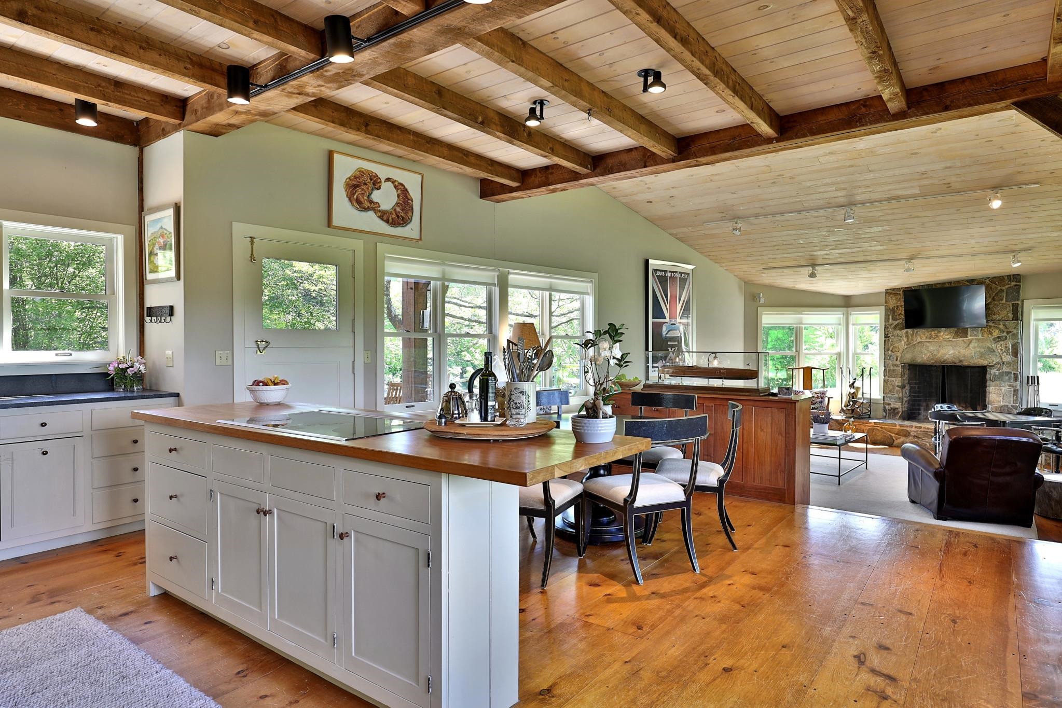
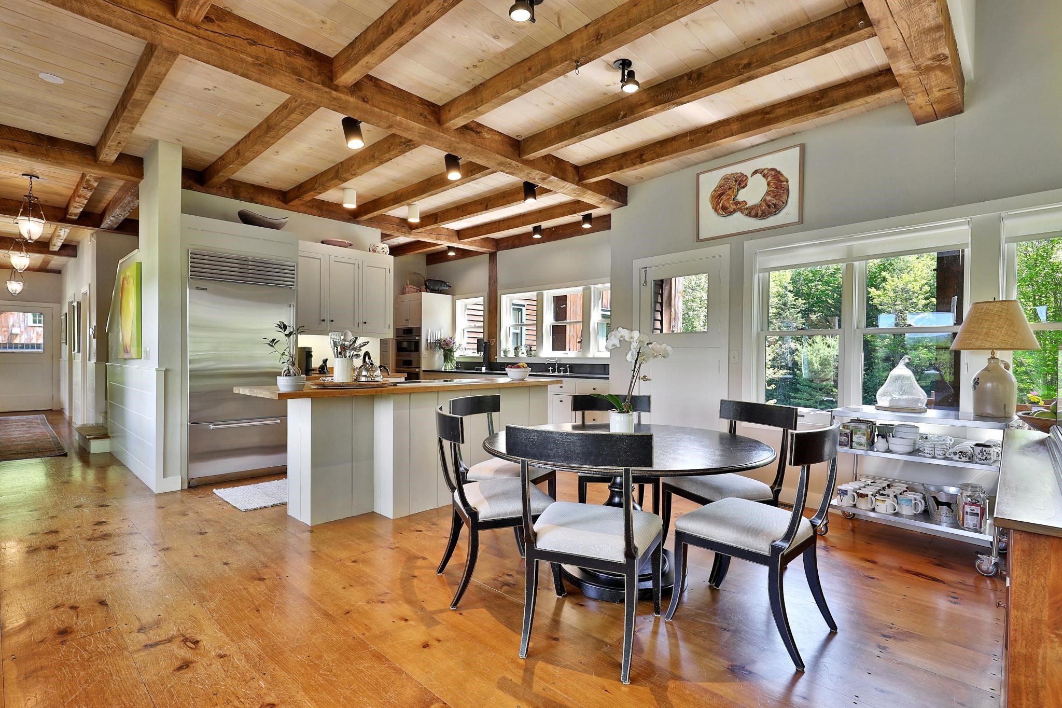
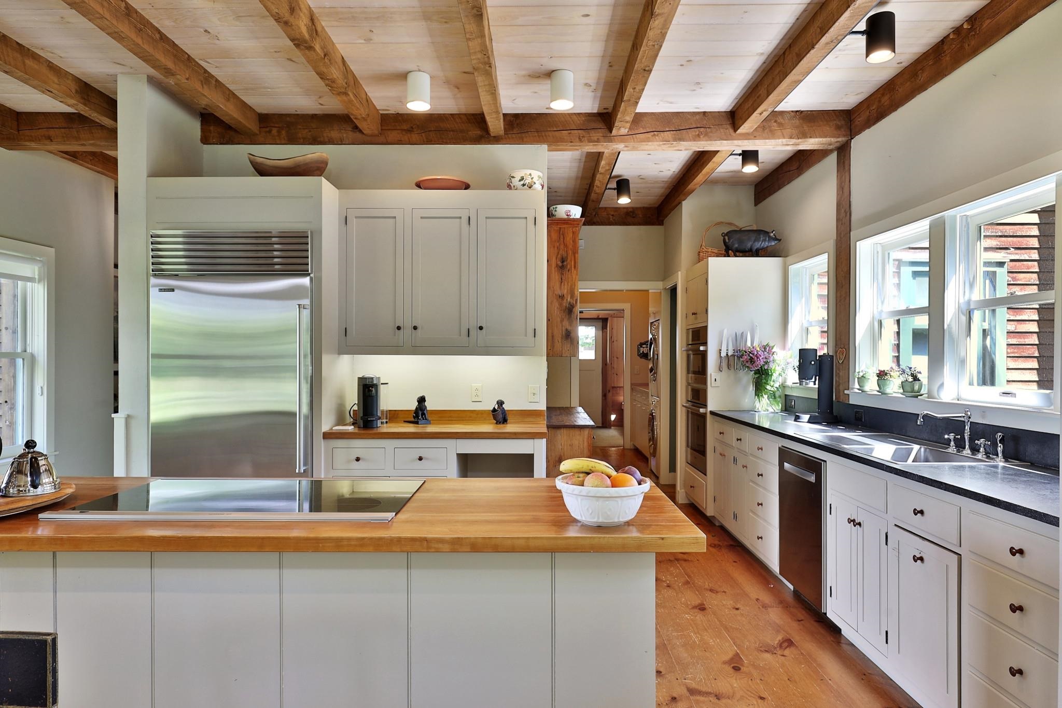
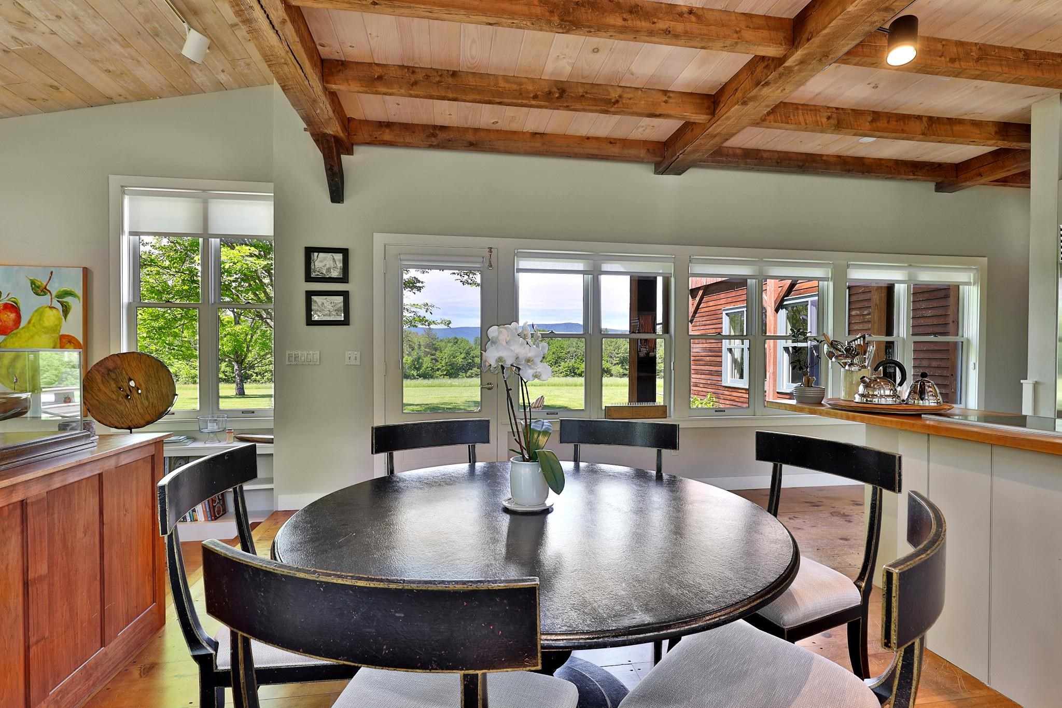
General Property Information
- Property Status:
- Active Under Contract
- Price:
- $2, 479, 000
- Assessed:
- $0
- Assessed Year:
- County:
- VT-Windsor
- Acres:
- 20.90
- Property Type:
- Single Family
- Year Built:
- 1993
- Agency/Brokerage:
- Betsy Wadsworth
Four Seasons Sotheby's Int'l Realty - Bedrooms:
- 5
- Total Baths:
- 5
- Sq. Ft. (Total):
- 5683
- Tax Year:
- 2023
- Taxes:
- $22, 916
- Association Fees:
This meticulously crafted, private four-season property offers a luxurious oasis. With direct access to the abutting Green Mountain National Forest, which offers VAST (snowmobile) access and hiking trails, the property is perfect for cross-country skiing, running, mountain biking, and long, quiet walks. Enjoy stunning sunsets over Bromley and Styles Peak, and be captivated by the tranquil sunrises that come up over the expansive butterfly meadows and from your kayak on the private trout pond. The open kitchen and living room, complete with a wood-burning fireplace, create a perfect space for entertaining. The house features hand-hewn beams throughout the well-appointed interior. After a day of skiing at Stratton, Bromley, Magic, or Okemo—all within a 30-minute drive—return to the comfort of your private retreat. Enjoy relaxing in the hot-tub, surrounded by a fresh blanket of snow, under the clear starry Vermont sky. The lower level features a bonus room and a gym, adding to the home's many amenities. Additionally, the home features high-speed WiFi, central air conditioning, and a level two car charger in the three car barn with art studio on the second floor, blending modern convenience with rustic charm. All of this is just a short drive from historic Weston, Vermont. -No drive-bys please -full time residence.
Interior Features
- # Of Stories:
- 2.5
- Sq. Ft. (Total):
- 5683
- Sq. Ft. (Above Ground):
- 4683
- Sq. Ft. (Below Ground):
- 1000
- Sq. Ft. Unfinished:
- 500
- Rooms:
- 15
- Bedrooms:
- 5
- Baths:
- 5
- Interior Desc:
- Ceiling Fan, Fireplace - Wood, Fireplaces - 2, Hearth, Hot Tub, Kitchen Island, Kitchen/Dining, Kitchen/Family, Primary BR w/ BA, Natural Light, Natural Woodwork, Soaking Tub, Walk-in Closet, Walk-in Pantry, Laundry - 1st Floor, Common Heating/Cooling
- Appliances Included:
- Cooktop - Electric, Dishwasher, Dryer, Microwave, Oven - Double, Refrigerator, Washer, Exhaust Fan
- Flooring:
- Carpet, Softwood, Tile
- Heating Cooling Fuel:
- Oil
- Water Heater:
- Basement Desc:
- Full, Partially Finished, Interior Access
Exterior Features
- Style of Residence:
- Contemporary, Farmhouse
- House Color:
- natural
- Time Share:
- No
- Resort:
- Exterior Desc:
- Exterior Details:
- Building, Fence - Dog, Garden Space, Hot Tub, Natural Shade, Outbuilding, Patio, Porch - Covered, Storage
- Amenities/Services:
- Land Desc.:
- Country Setting, Field/Pasture, Landscaped, Level, Mountain View, Orchards, Pond, Pond Frontage, Recreational, Trail/Near Trail, View, Wooded
- Suitable Land Usage:
- Roof Desc.:
- Metal, Standing Seam
- Driveway Desc.:
- Gravel
- Foundation Desc.:
- Concrete
- Sewer Desc.:
- Septic
- Garage/Parking:
- Yes
- Garage Spaces:
- 3
- Road Frontage:
- 0
Other Information
- List Date:
- 2024-06-09
- Last Updated:
- 2024-06-20 09:39:43


