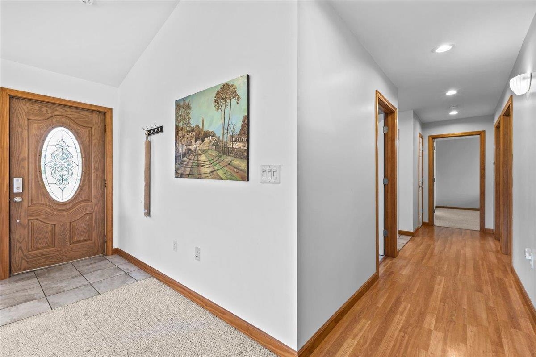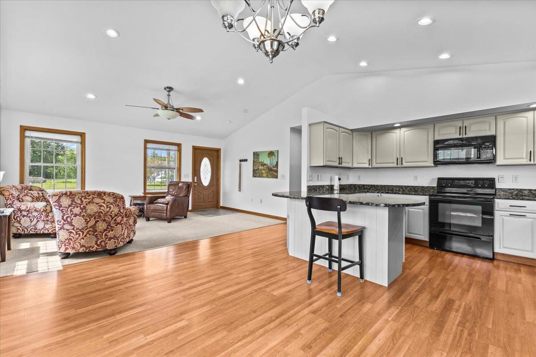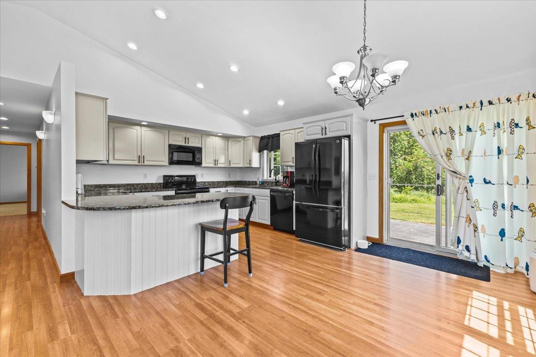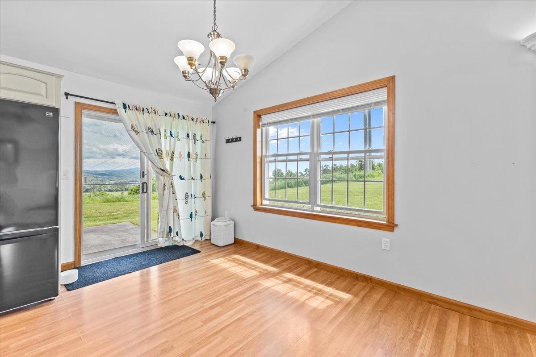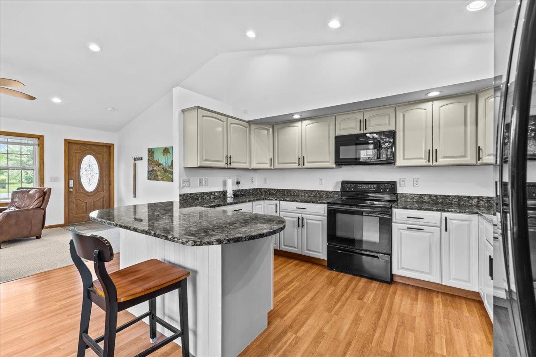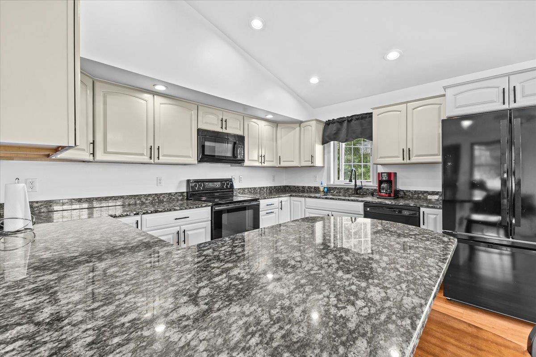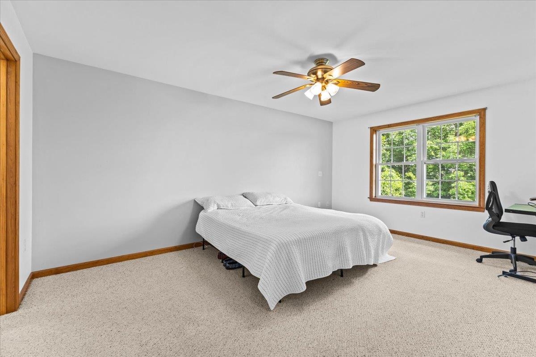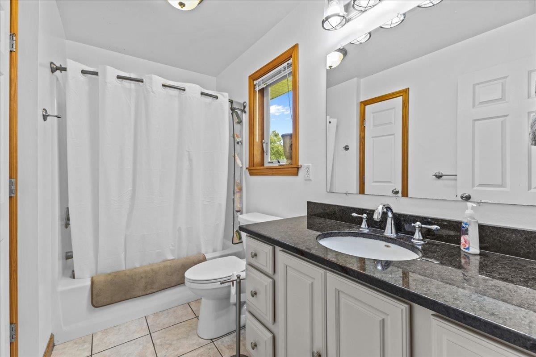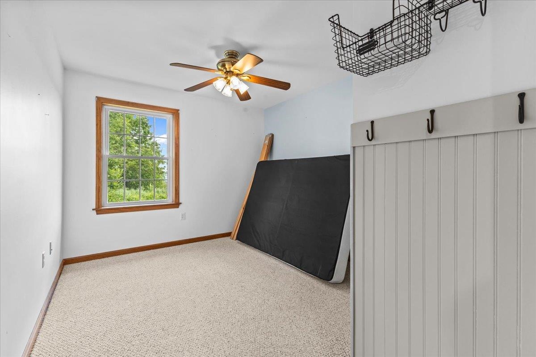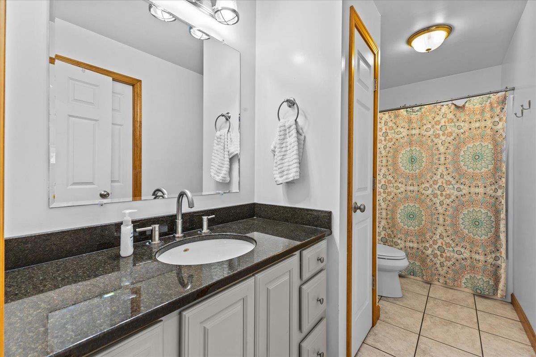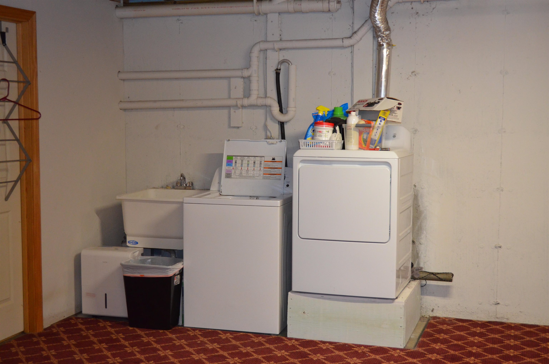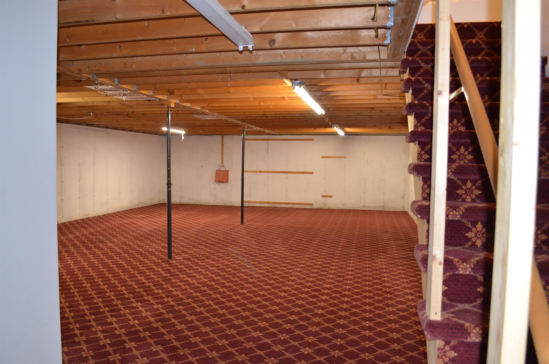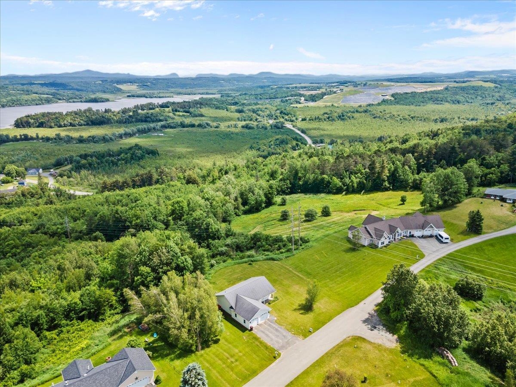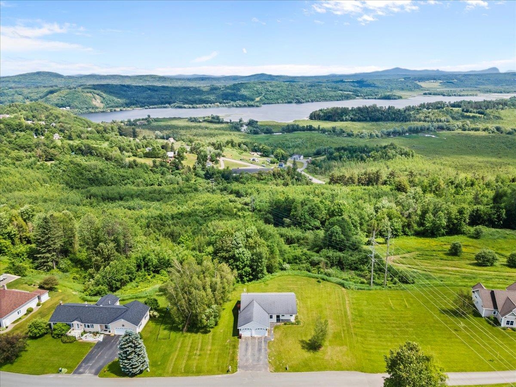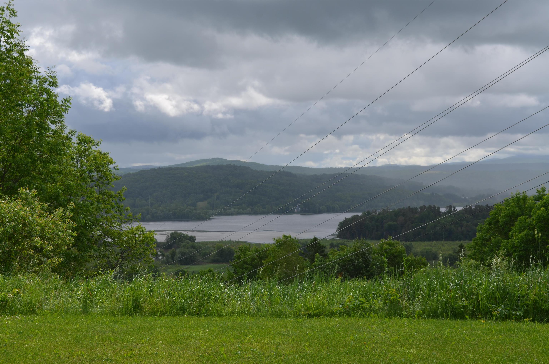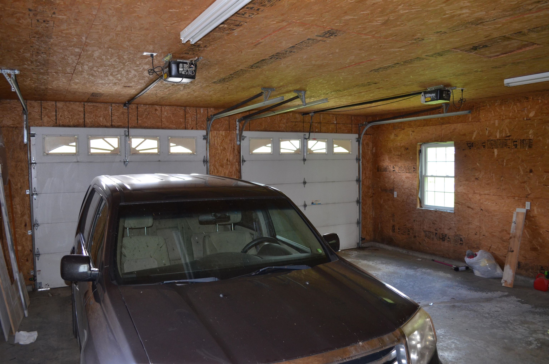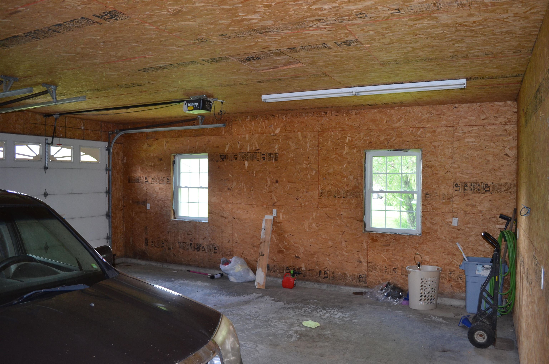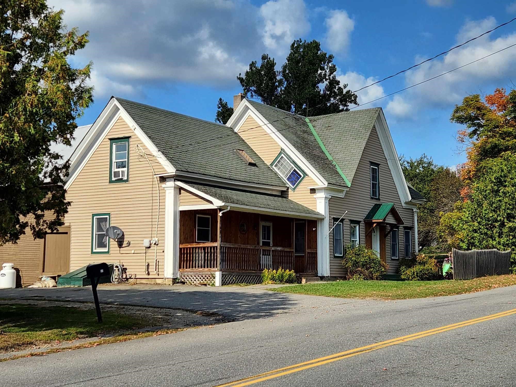1 of 24

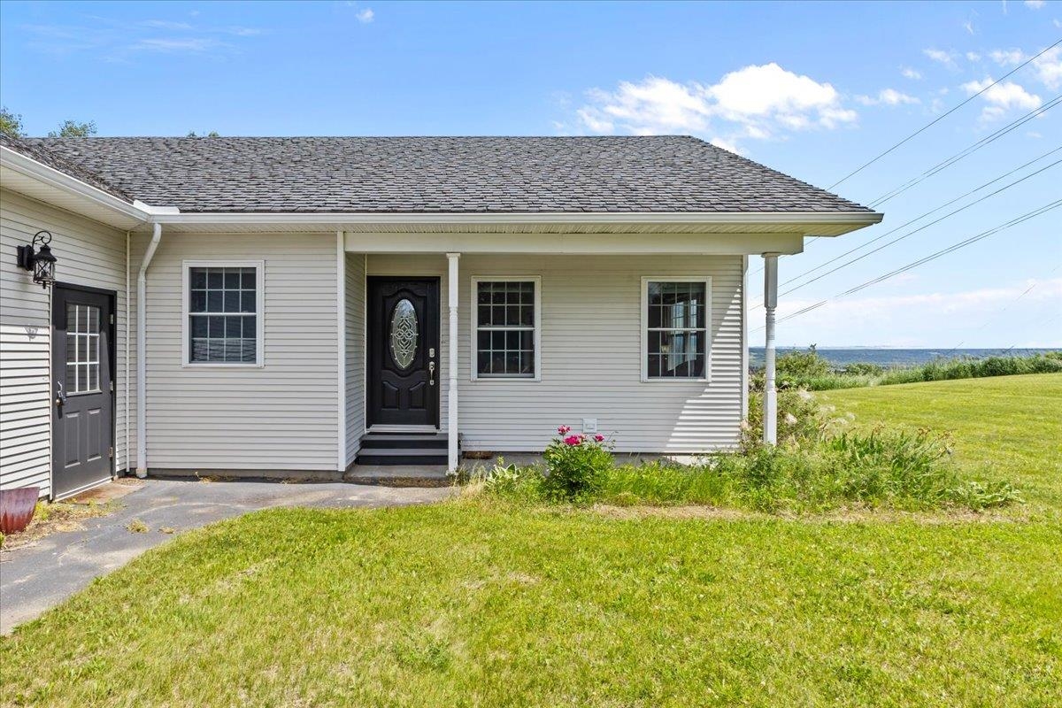
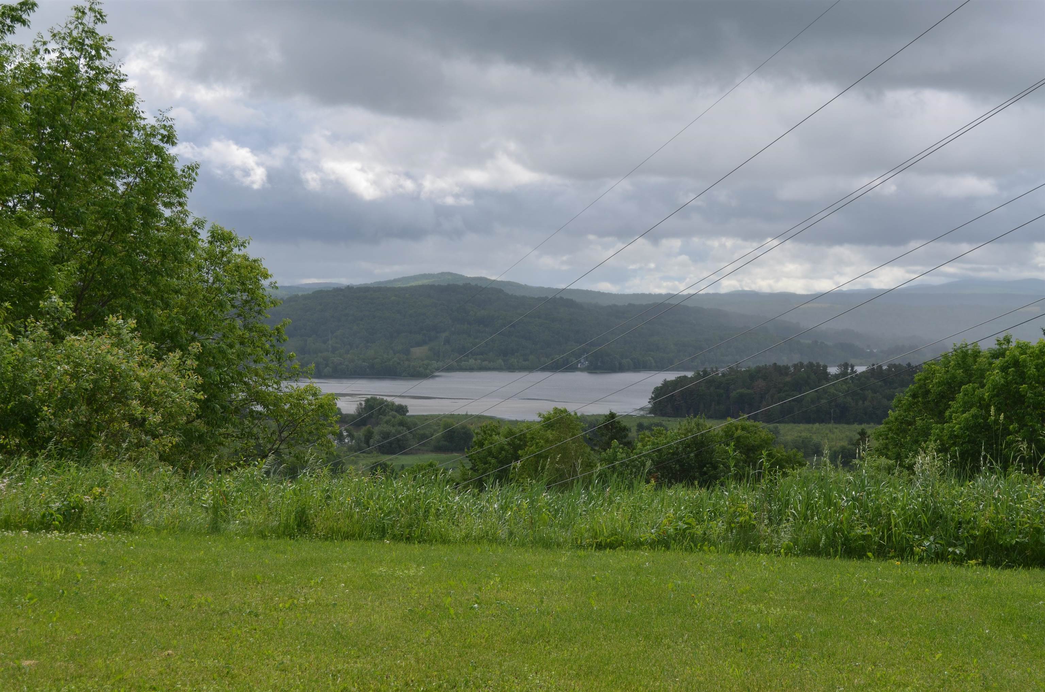
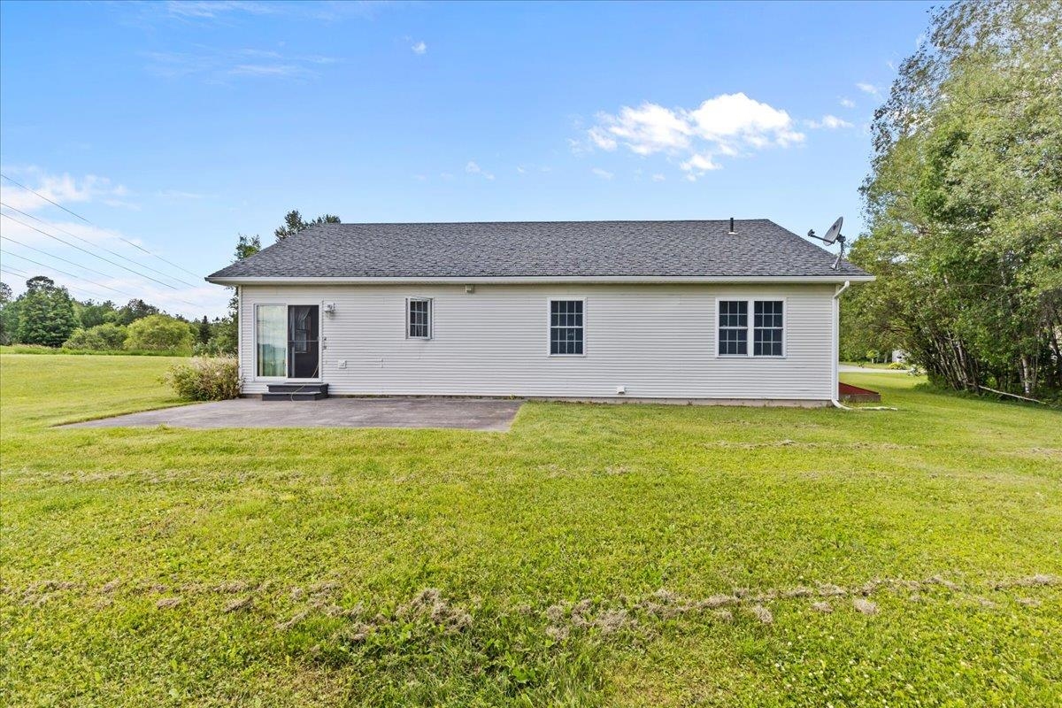
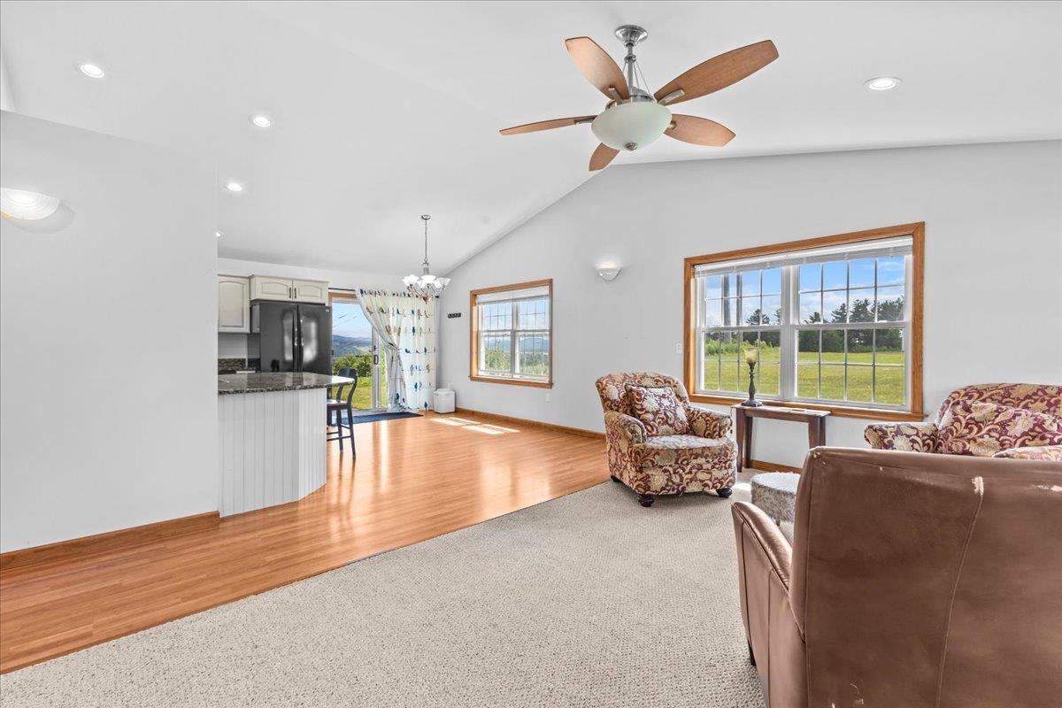
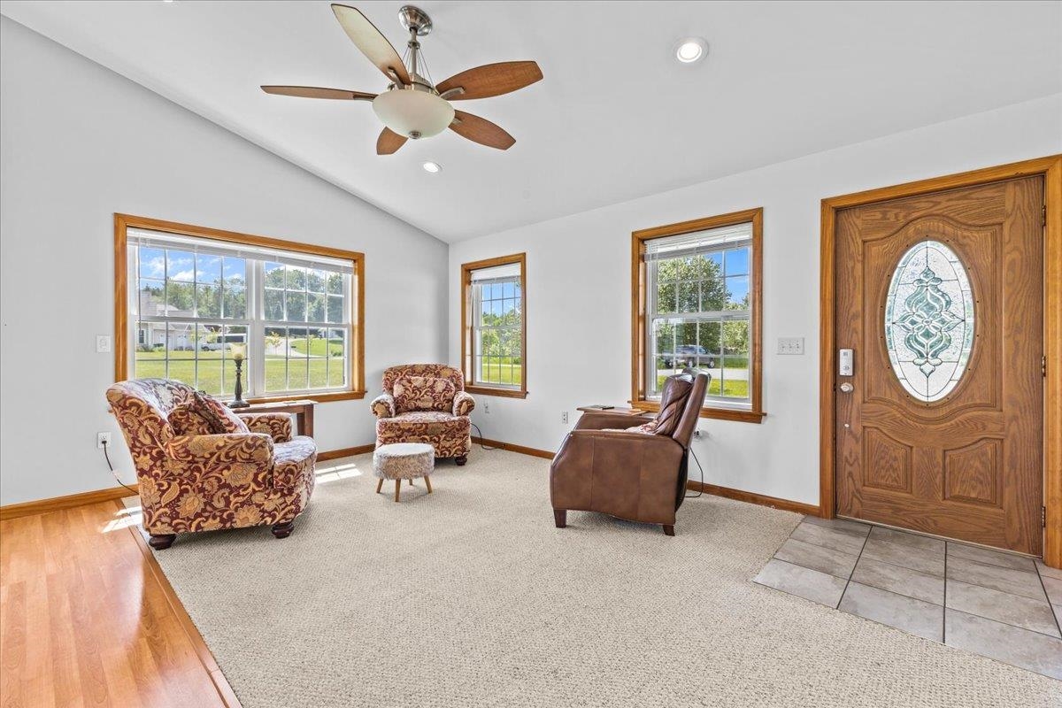
General Property Information
- Property Status:
- Active
- Price:
- $329, 000
- Assessed:
- $0
- Assessed Year:
- County:
- VT-Orleans
- Acres:
- 2.70
- Property Type:
- Single Family
- Year Built:
- 2006
- Agency/Brokerage:
- Flex Realty Group
Flex Realty - Bedrooms:
- 3
- Total Baths:
- 2
- Sq. Ft. (Total):
- 1380
- Tax Year:
- 2023
- Taxes:
- $5, 548
- Association Fees:
Nestled near the end of a peaceful dead-end street, this 3-bedroom, 2-bathroom gem offers breathtaking views of South Bay Lake Memphremagog and the majestic Willoughby Gap. A brand-new roof enhances the appeal of this inviting residence, ensuring years of worry-free living. The home features a spacious attached 2-car garage and a full basement with bulkhead access, providing ample storage and versatility. Step into the contemporary kitchen, complete with granite countertops and newer appliances, including a dishwasher and refrigerator. The primary bedroom is a sanctuary, featuring a walk-in closet and an en-suite full bathroom. The expansive carpeted basement offers endless possibilities, perfect for a game room, exercise space, or family room tailored to your needs. Stay cozy throughout the seasons with the efficient Buderus boiler and radiant heat system. Set on 2.7 acres of serene land, this property provides plenty of room for outdoor activities, while its convenient location is just a short drive to Newport City, Jay Peak, and the Canadian border. Embrace the beauty, tranquility, and comfort of this exceptional home—your personal oasis is waiting.
Interior Features
- # Of Stories:
- 1
- Sq. Ft. (Total):
- 1380
- Sq. Ft. (Above Ground):
- 1380
- Sq. Ft. (Below Ground):
- 0
- Sq. Ft. Unfinished:
- 1380
- Rooms:
- 5
- Bedrooms:
- 3
- Baths:
- 2
- Interior Desc:
- Blinds, Cathedral Ceiling, Ceiling Fan, Kitchen/Dining, Natural Light, Walk-in Closet, Laundry - Basement
- Appliances Included:
- Dishwasher, Dryer, Microwave, Range - Electric, Refrigerator, Washer
- Flooring:
- Carpet, Ceramic Tile, Laminate
- Heating Cooling Fuel:
- Oil
- Water Heater:
- Basement Desc:
- Bulkhead, Concrete, Full, Stairs - Interior, Storage Space, Interior Access, Exterior Access
Exterior Features
- Style of Residence:
- Ranch
- House Color:
- Time Share:
- No
- Resort:
- Exterior Desc:
- Exterior Details:
- Amenities/Services:
- Land Desc.:
- Country Setting, Lake View, Level, Sloping, View, Wooded
- Suitable Land Usage:
- Roof Desc.:
- Shingle - Asphalt
- Driveway Desc.:
- Paved
- Foundation Desc.:
- Concrete
- Sewer Desc.:
- Public
- Garage/Parking:
- Yes
- Garage Spaces:
- 2
- Road Frontage:
- 137
Other Information
- List Date:
- 2024-06-08
- Last Updated:
- 2025-02-26 16:24:23


