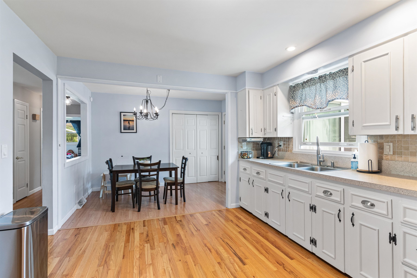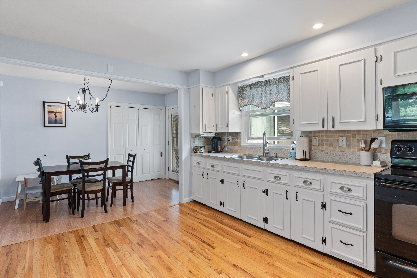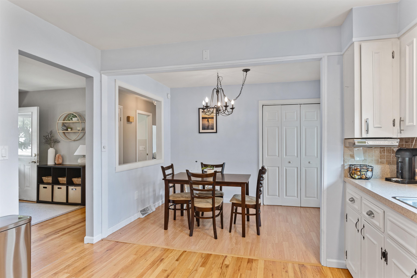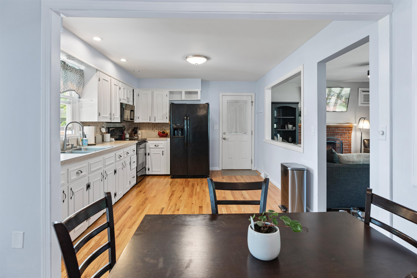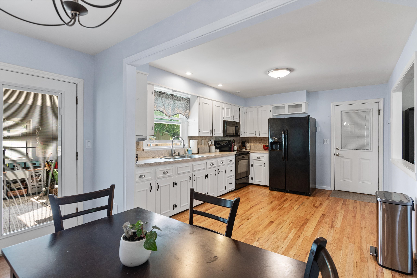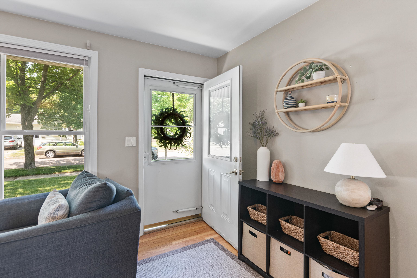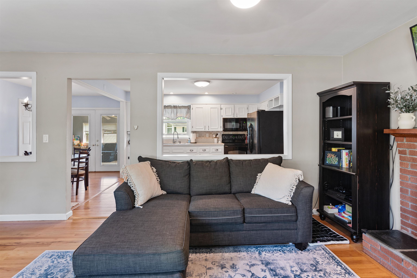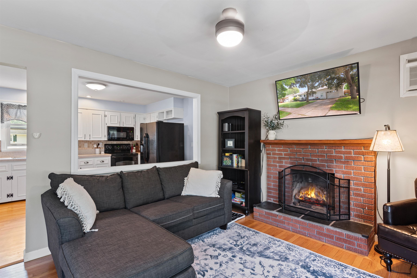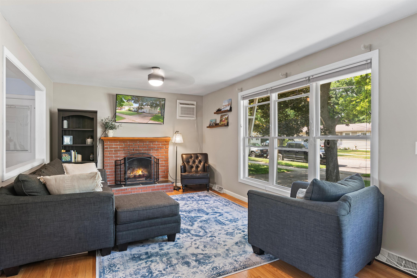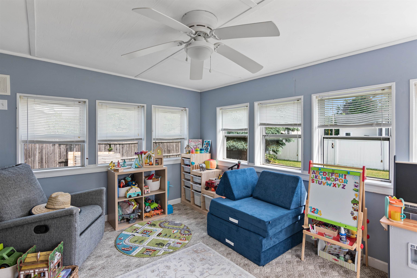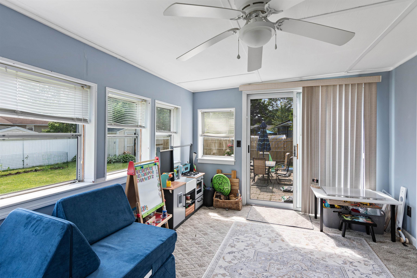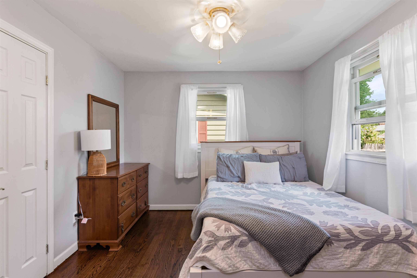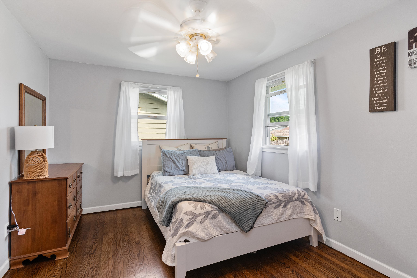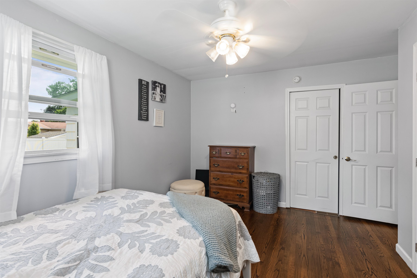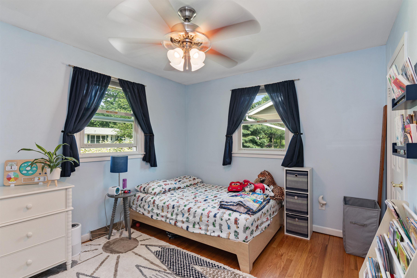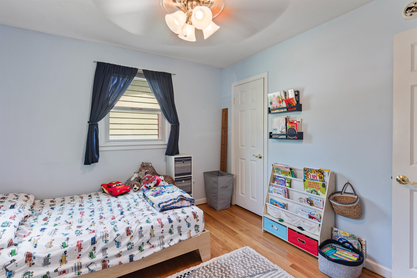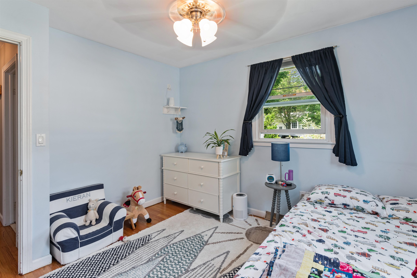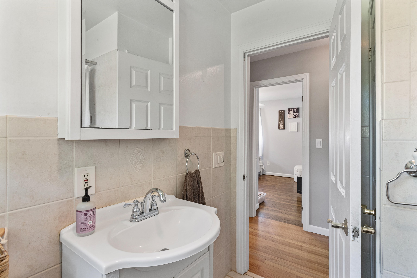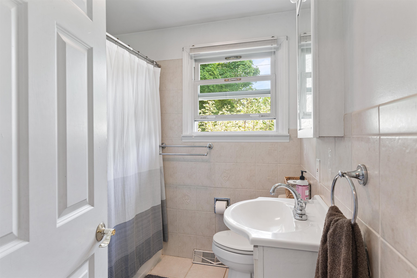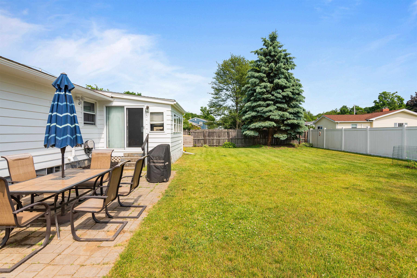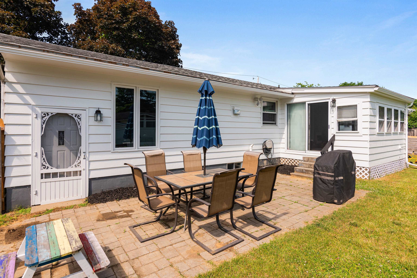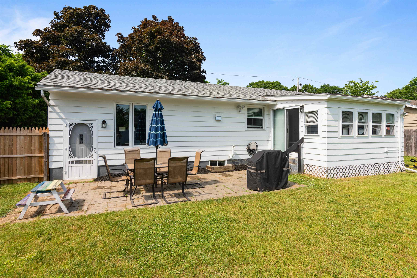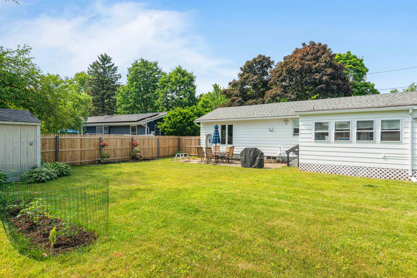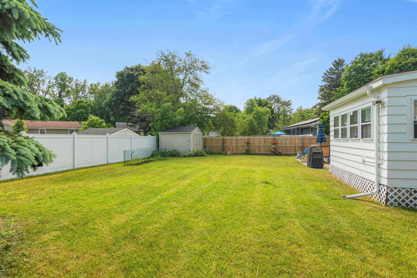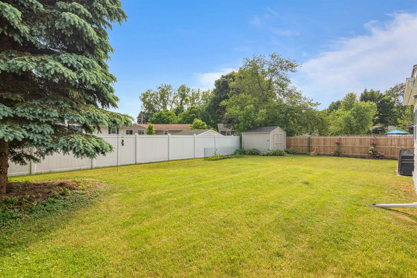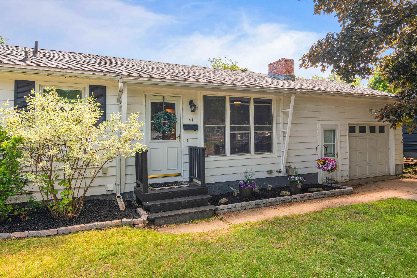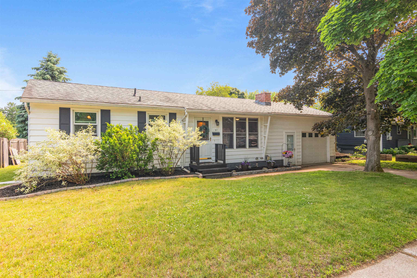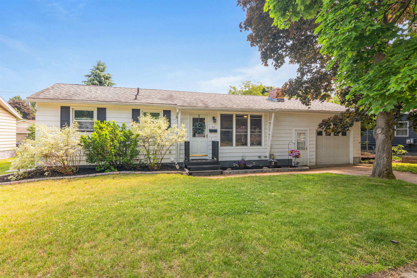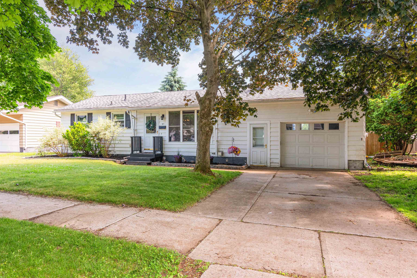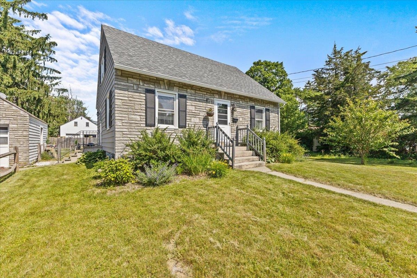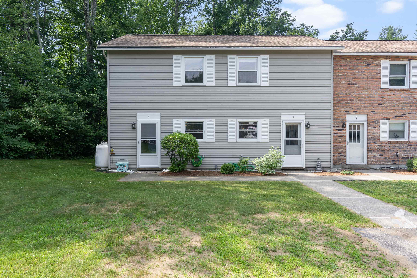1 of 35
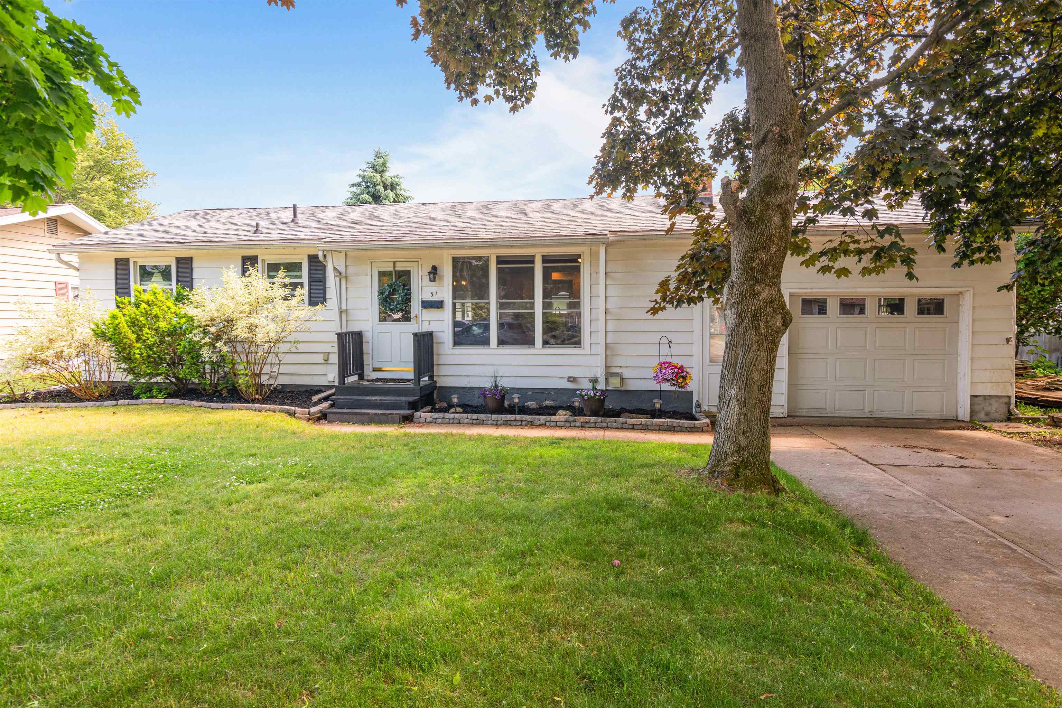
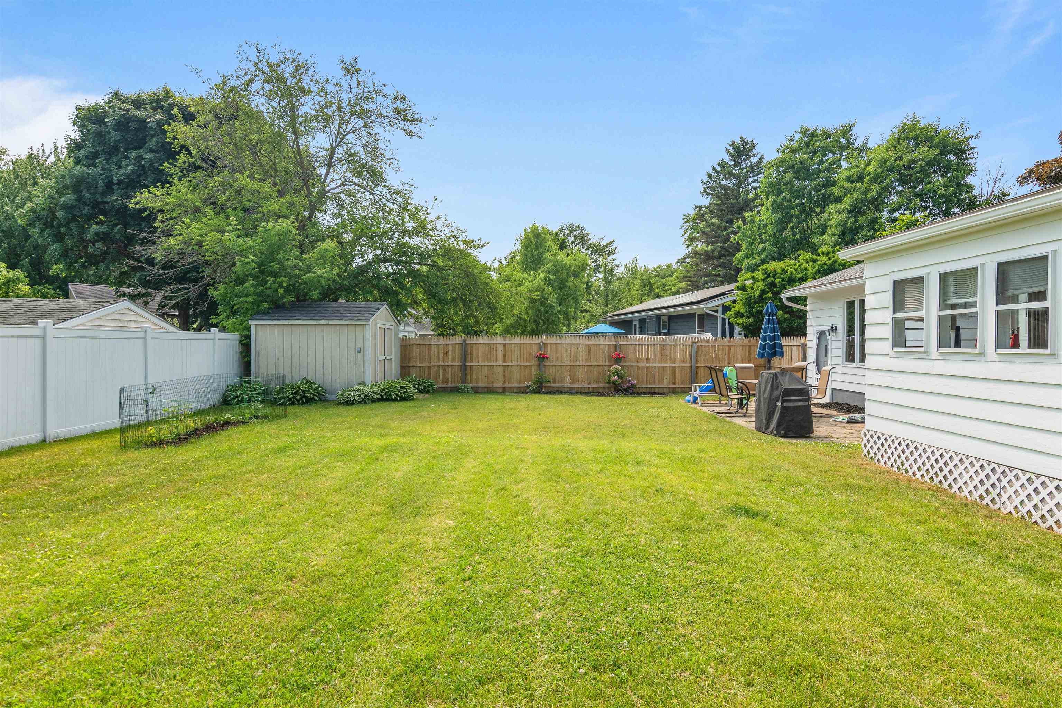
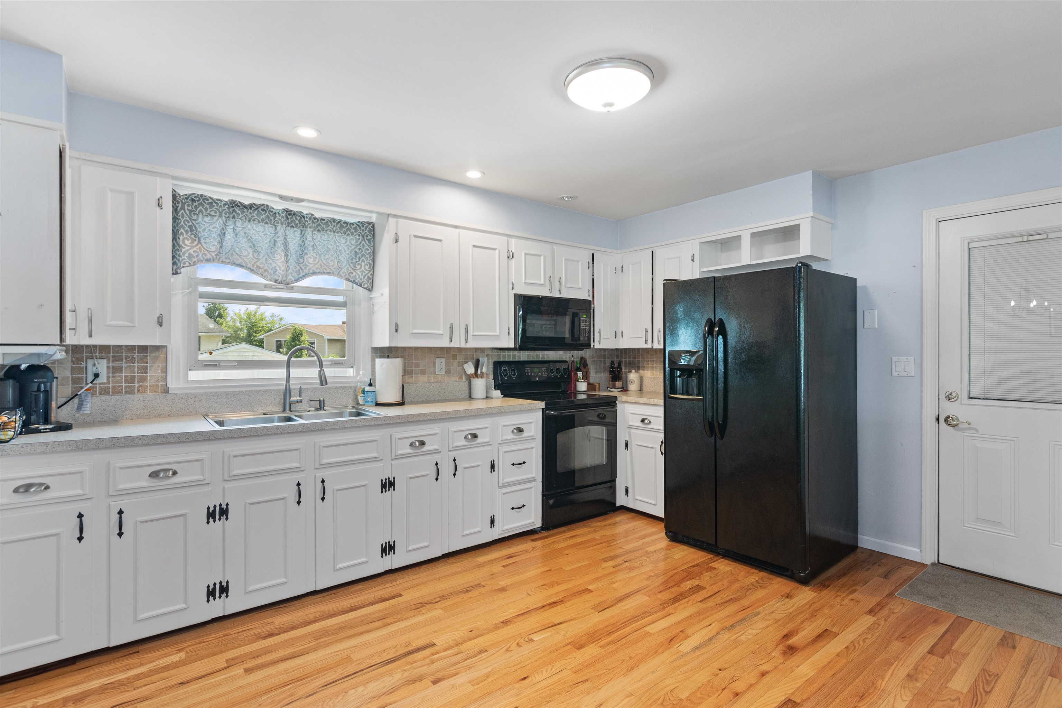
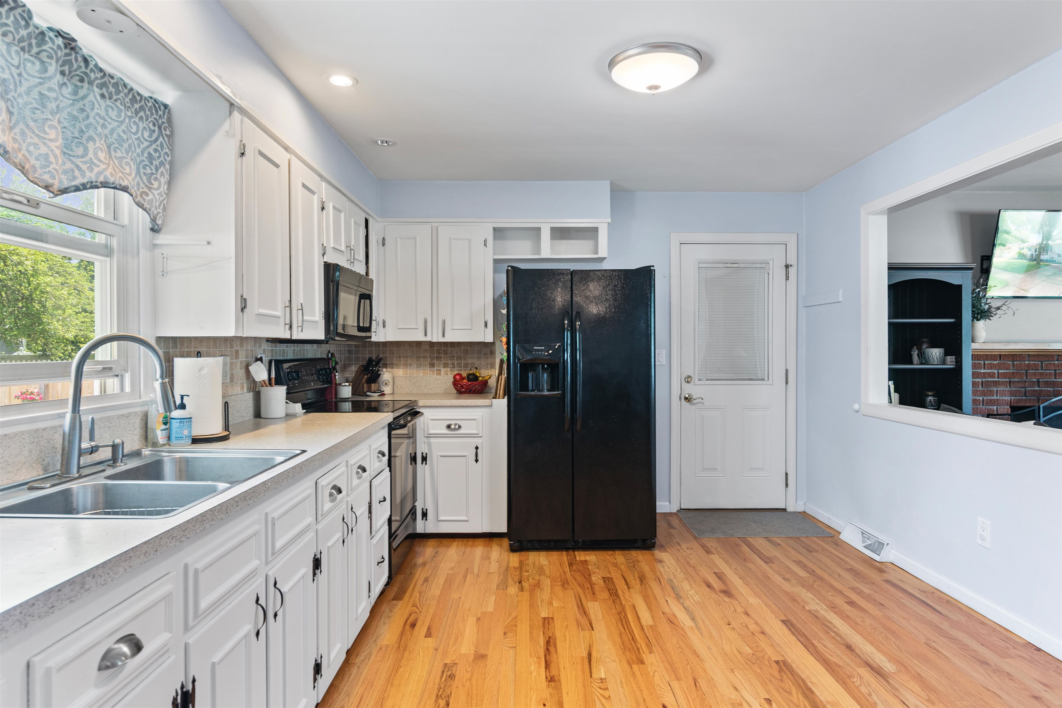

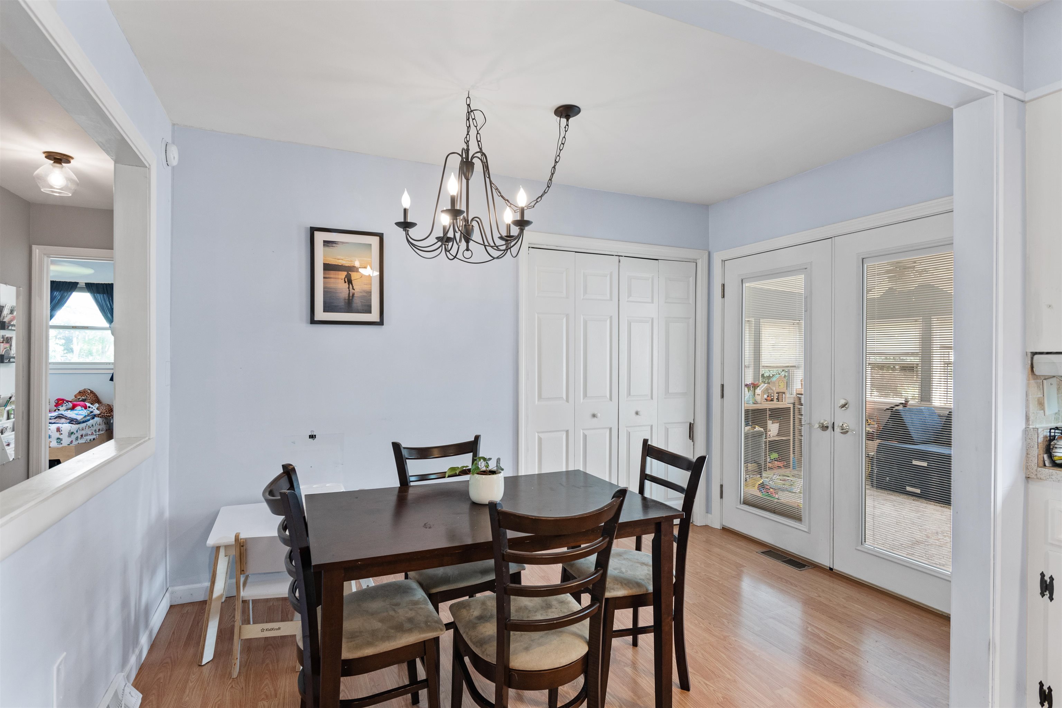
General Property Information
- Property Status:
- Active Under Contract
- Price:
- $420, 000
- Assessed:
- $0
- Assessed Year:
- County:
- VT-Chittenden
- Acres:
- 0.17
- Property Type:
- Single Family
- Year Built:
- 1963
- Agency/Brokerage:
- Brittany Roy
KW Vermont - Bedrooms:
- 2
- Total Baths:
- 3
- Sq. Ft. (Total):
- 1062
- Tax Year:
- 2024
- Taxes:
- $6, 795
- Association Fees:
Welcome to this New North End Ranch, a charming single-level living home that offers both comfort and convenience. This delightful residence features two bedrooms, with the potential to convert back to a three-bedroom layout, catering to your evolving needs. The spacious living area boasts a cozy gas fireplace and beautiful wood floors throughout, creating a warm and inviting ambiance. The finished four-season sun porch is the perfect spot to sit with morning coffee, play room or office. The master bedroom includes a convenient half bath and a generously sized closet. The full unfinished basement is a versatile space, complete with a half bathroom, workbench and ready to be transformed into a workshop, home gym, or additional living area. The exterior of this home is equally impressive, with an oversized garage providing ample space for your vehicles and storage needs. The fully fenced yard ensures privacy and security, making it perfect for outdoor activities and pets. Enjoy the pleasant evening sun on the patio, crafted from pavers and take advantage of the shed for extra storage or projects. Experience the perfect blend of comfort and potential in this Burlington neighborhood. This home is just minutes from Leddy Park, North Beach, Ethan Allen Park, bike path, walking trails, dog park, Burlington's Waterfront, restaurants and shopping.
Interior Features
- # Of Stories:
- 1
- Sq. Ft. (Total):
- 1062
- Sq. Ft. (Above Ground):
- 1062
- Sq. Ft. (Below Ground):
- 0
- Sq. Ft. Unfinished:
- 912
- Rooms:
- 5
- Bedrooms:
- 2
- Baths:
- 3
- Interior Desc:
- Cedar Closet, Fireplace - Gas, Kitchen/Dining, Laundry - 1st Floor
- Appliances Included:
- Dryer, Microwave, Range - Electric, Refrigerator, Washer
- Flooring:
- Wood
- Heating Cooling Fuel:
- Gas - Natural
- Water Heater:
- Basement Desc:
- Concrete, Full, Stairs - Interior, Unfinished
Exterior Features
- Style of Residence:
- Ranch
- House Color:
- White
- Time Share:
- No
- Resort:
- No
- Exterior Desc:
- Exterior Details:
- Fence - Full, Garden Space, Outbuilding, Porch - Covered
- Amenities/Services:
- Land Desc.:
- Level, Sidewalks
- Suitable Land Usage:
- Roof Desc.:
- Shingle
- Driveway Desc.:
- Paved
- Foundation Desc.:
- Concrete
- Sewer Desc.:
- Public
- Garage/Parking:
- Yes
- Garage Spaces:
- 1
- Road Frontage:
- 75
Other Information
- List Date:
- 2024-06-08
- Last Updated:
- 2024-06-17 01:26:35


