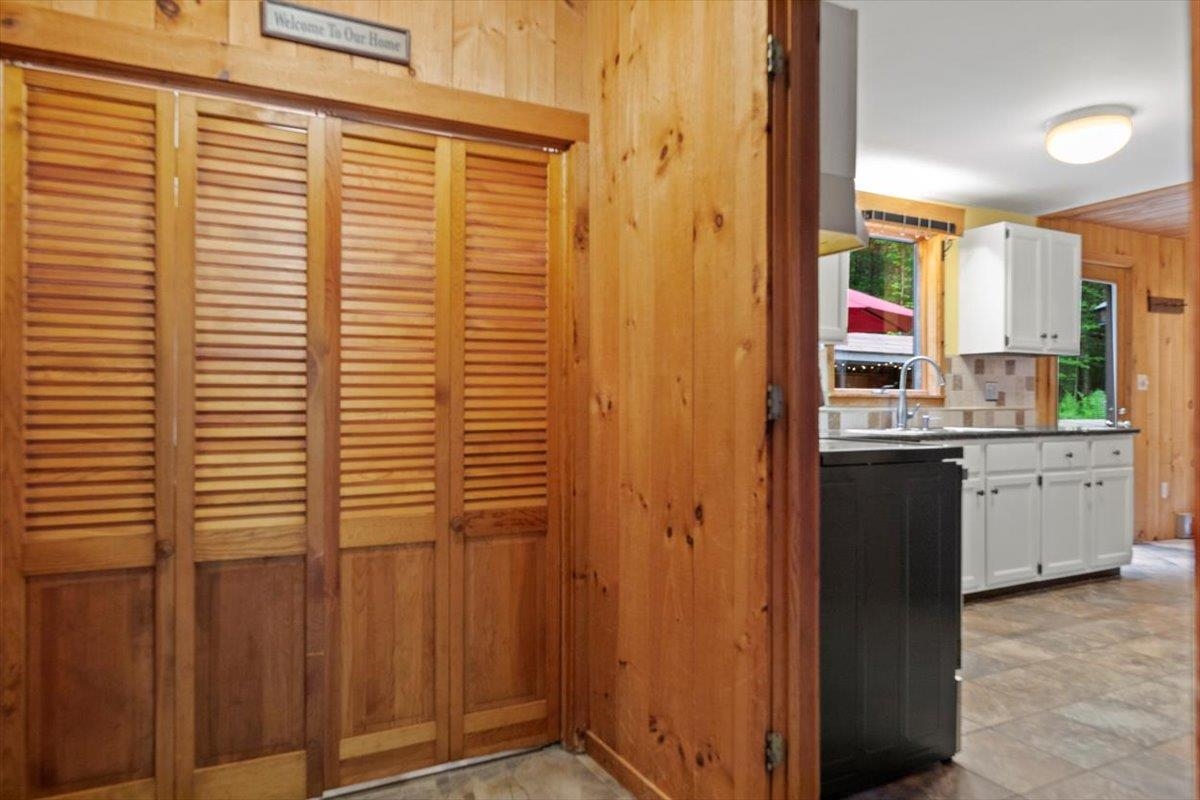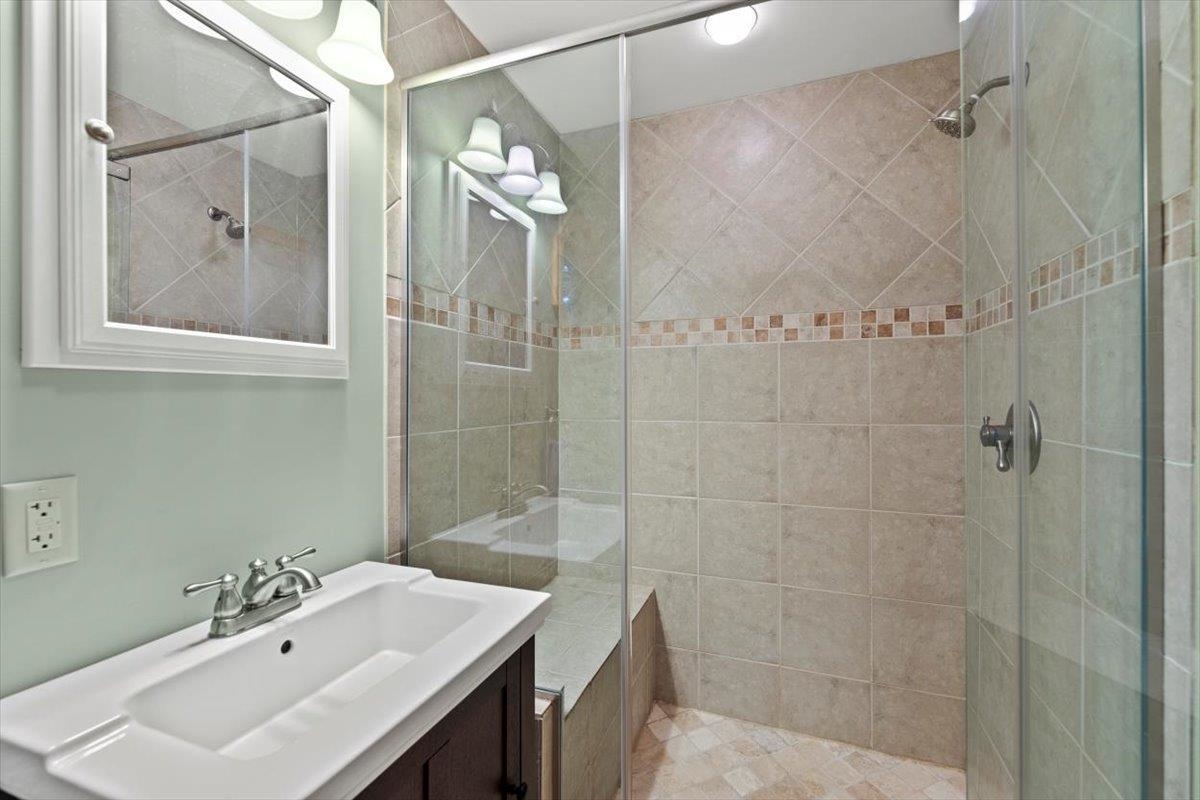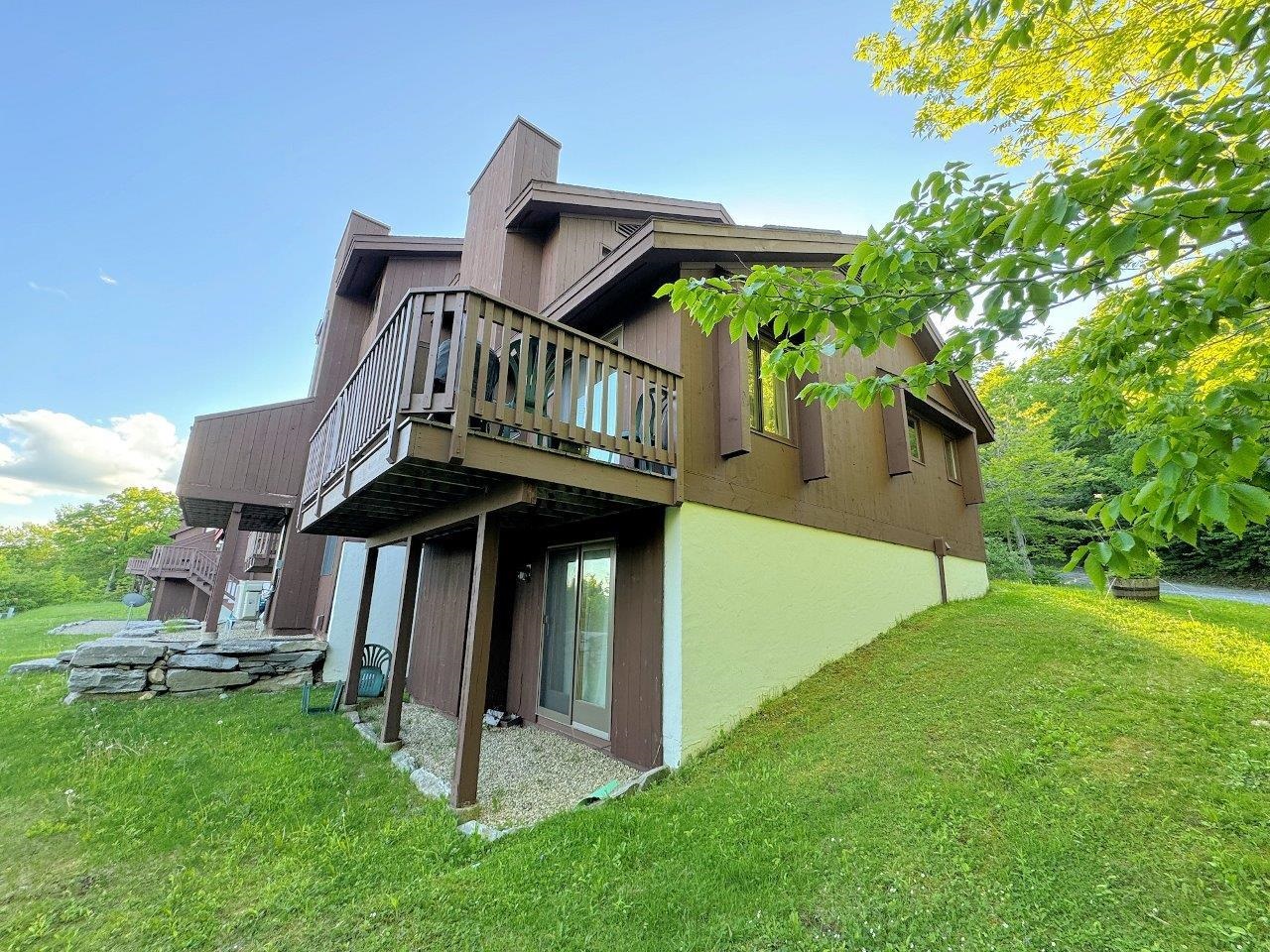1 of 40






General Property Information
- Property Status:
- Active Under Contract
- Price:
- $594, 000
- Unit Number
- VO
- Assessed:
- $0
- Assessed Year:
- County:
- VT-Bennington
- Acres:
- 1.47
- Property Type:
- Single Family
- Year Built:
- 1981
- Agency/Brokerage:
- Kristin Comeau
TPW Real Estate - Bedrooms:
- 3
- Total Baths:
- 3
- Sq. Ft. (Total):
- 1584
- Tax Year:
- 2024
- Taxes:
- $5, 254
- Association Fees:
WELCOME TO the GREEN MOUNTAINS COUNTRY HOUSE... Situated in the beautiful Forest Mountain landscape near Bromley Ski Area and Wild Wings x-country trails this charming 3-bedroom, 3-bathroom contemporary home offers the perfect blend of indoor and outdoor comforts. Forest Mountain Estates is an attractive association of homes including vacation and primary owners with private but not isolated surroundings. This getaway was updated with the addition of a primary suite and one-car garage in 2008. With an open kitchen, an inviting living room with contemporary wide board walls, a cozy fireplace featuring a wood insert, and a serene landscaped yard, this property offers a convenient get-away. Glass doors, updated windows and multi-level decks bring in natural light and give access to the beautifully landscaped perennial gardens. The wood-burning fireplace in the main living area offers a cozy retreat for family and friends after a day of enjoying the snow! There is plenty of room to sleep a crowd, the two upstairs bedrooms share a bath. Only 15 minutes to Manchester, a few to Hapgood Pond, and nestled in the Green Mountain National Forest area you will appreciate this location! Minutes to Londonderry and Manchester for shopping and restaurants, Bromley Mountain, as well as Weston & Dorset summer theater, you will appreciate this location!
Interior Features
- # Of Stories:
- 1.5
- Sq. Ft. (Total):
- 1584
- Sq. Ft. (Above Ground):
- 1584
- Sq. Ft. (Below Ground):
- 0
- Sq. Ft. Unfinished:
- 240
- Rooms:
- 6
- Bedrooms:
- 3
- Baths:
- 3
- Interior Desc:
- Ceiling Fan, Dining Area, Fireplace - Wood, Hot Tub, Primary BR w/ BA, Natural Light, Natural Woodwork, Storage - Indoor, Vaulted Ceiling, Wood Stove Insert, Laundry - 1st Floor
- Appliances Included:
- Dishwasher, Dryer, Microwave, Range - Electric, Refrigerator, Washer, Water Heater - Electric, Water Heater - Owned, Vented Exhaust Fan
- Flooring:
- Carpet, Ceramic Tile, Wood
- Heating Cooling Fuel:
- Gas - LP/Bottle
- Water Heater:
- Basement Desc:
- Concrete, Unfinished, Walkout, Exterior Access
Exterior Features
- Style of Residence:
- Contemporary
- House Color:
- Grey
- Time Share:
- No
- Resort:
- Exterior Desc:
- Exterior Details:
- Deck, Garden Space, Natural Shade, Storage
- Amenities/Services:
- Land Desc.:
- Country Setting, Deed Restricted, Hilly, Landscaped, Secluded, Ski Area, Subdivision, Trail/Near Trail, Wooded
- Suitable Land Usage:
- Roof Desc.:
- Metal
- Driveway Desc.:
- Gravel
- Foundation Desc.:
- Concrete
- Sewer Desc.:
- Concrete
- Garage/Parking:
- Yes
- Garage Spaces:
- 1
- Road Frontage:
- 265
Other Information
- List Date:
- 2024-06-08
- Last Updated:
- 2024-07-10 21:54:57








































