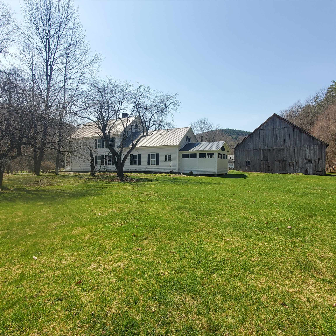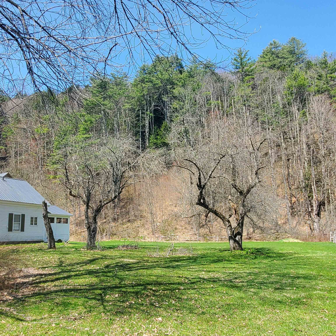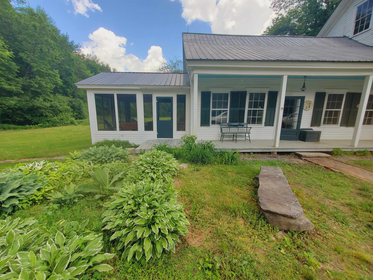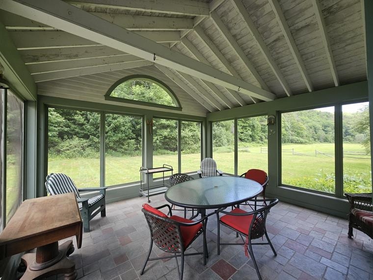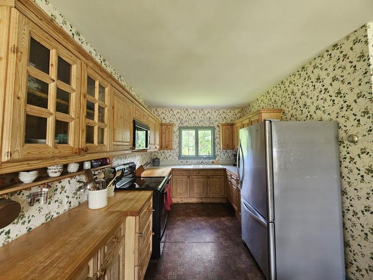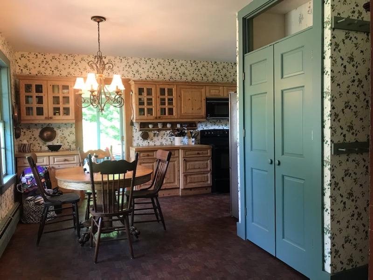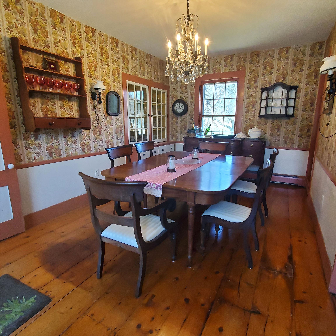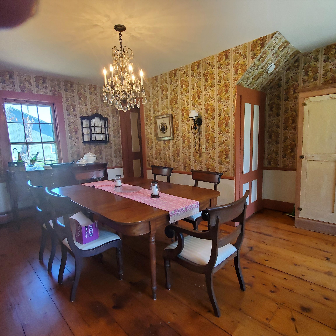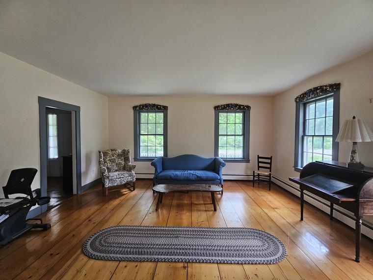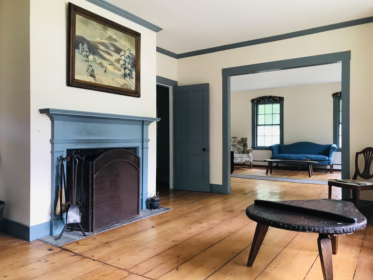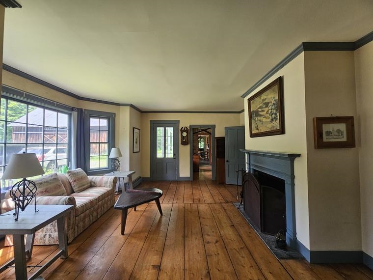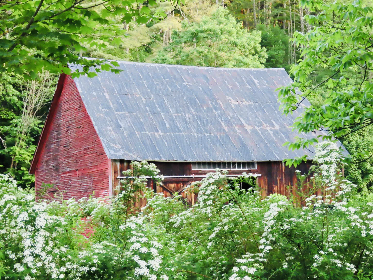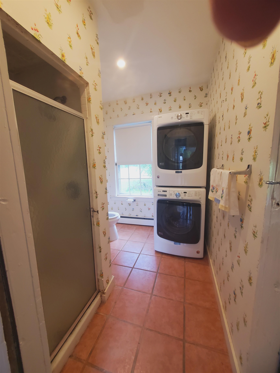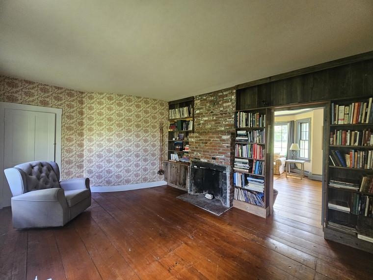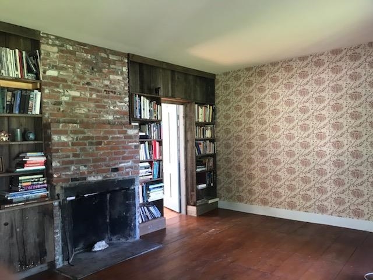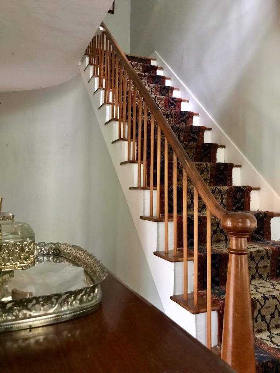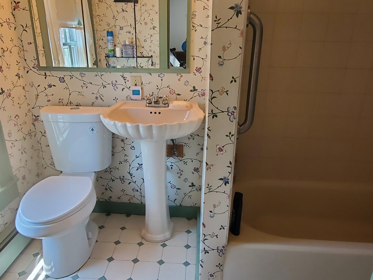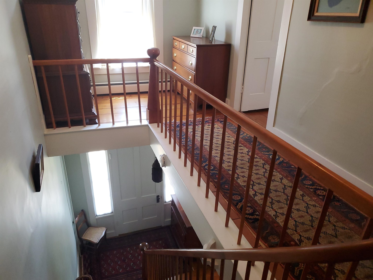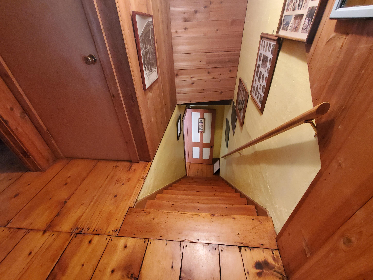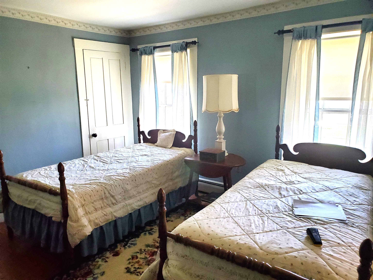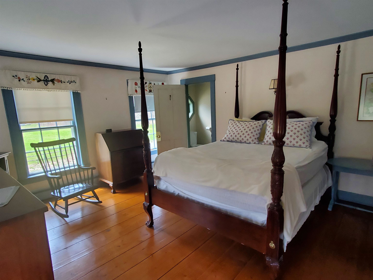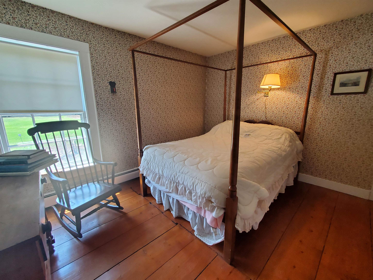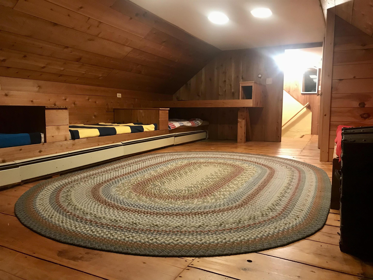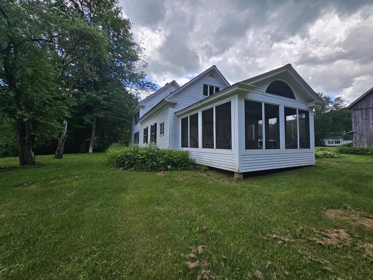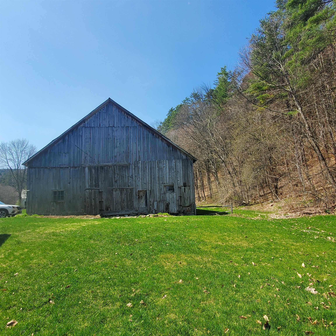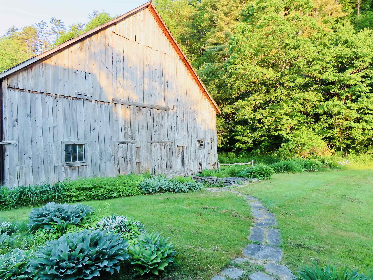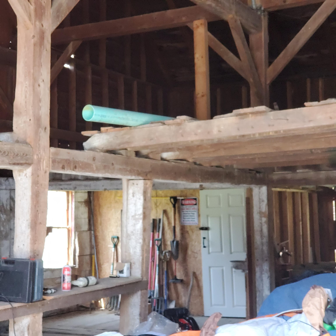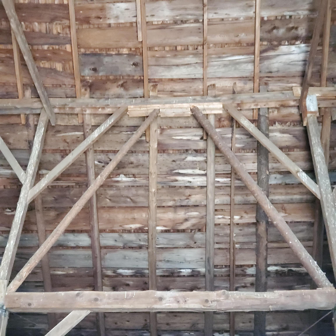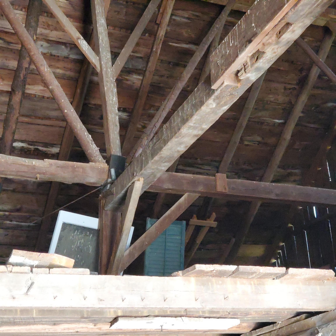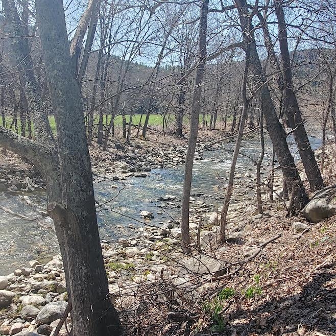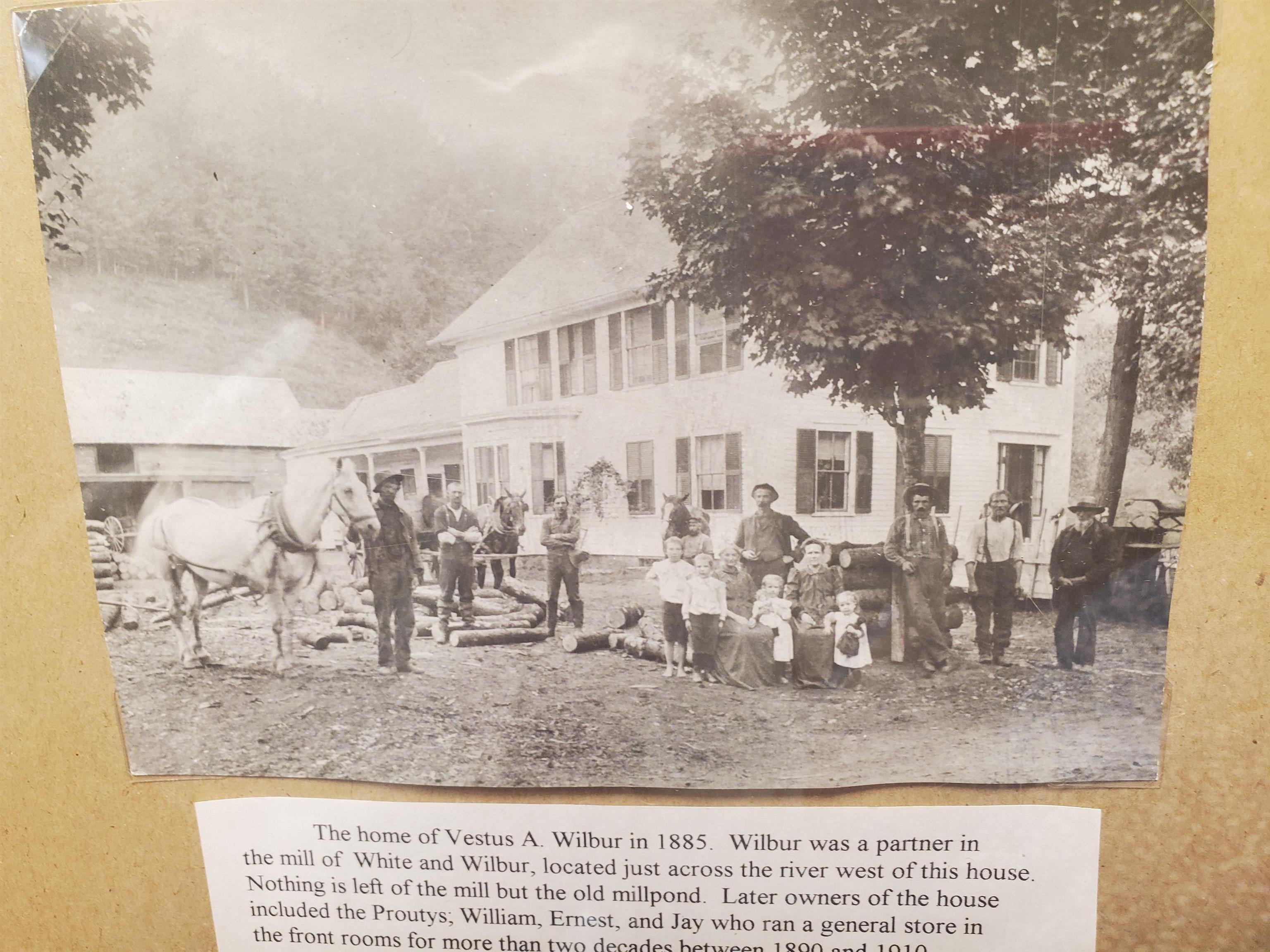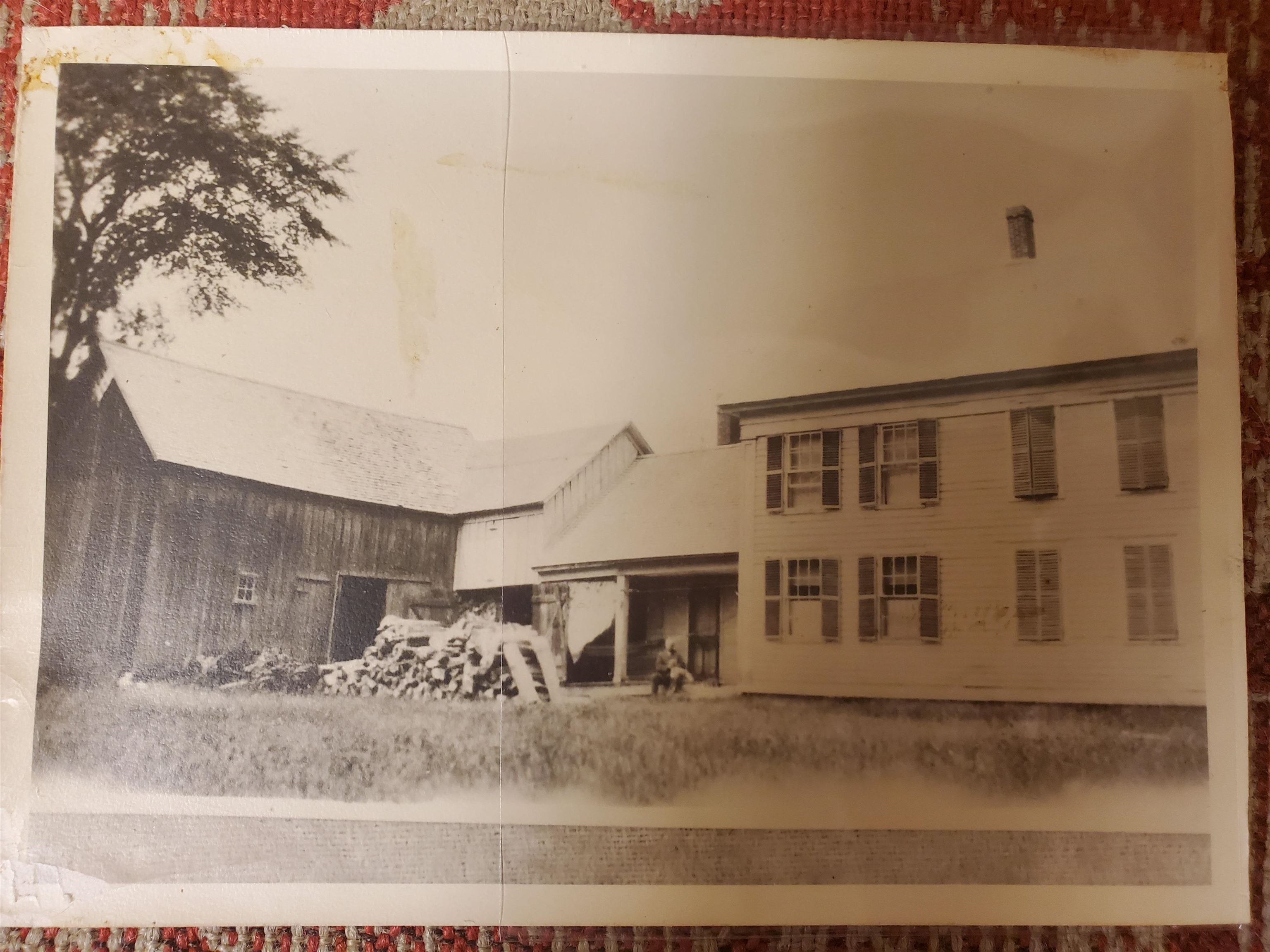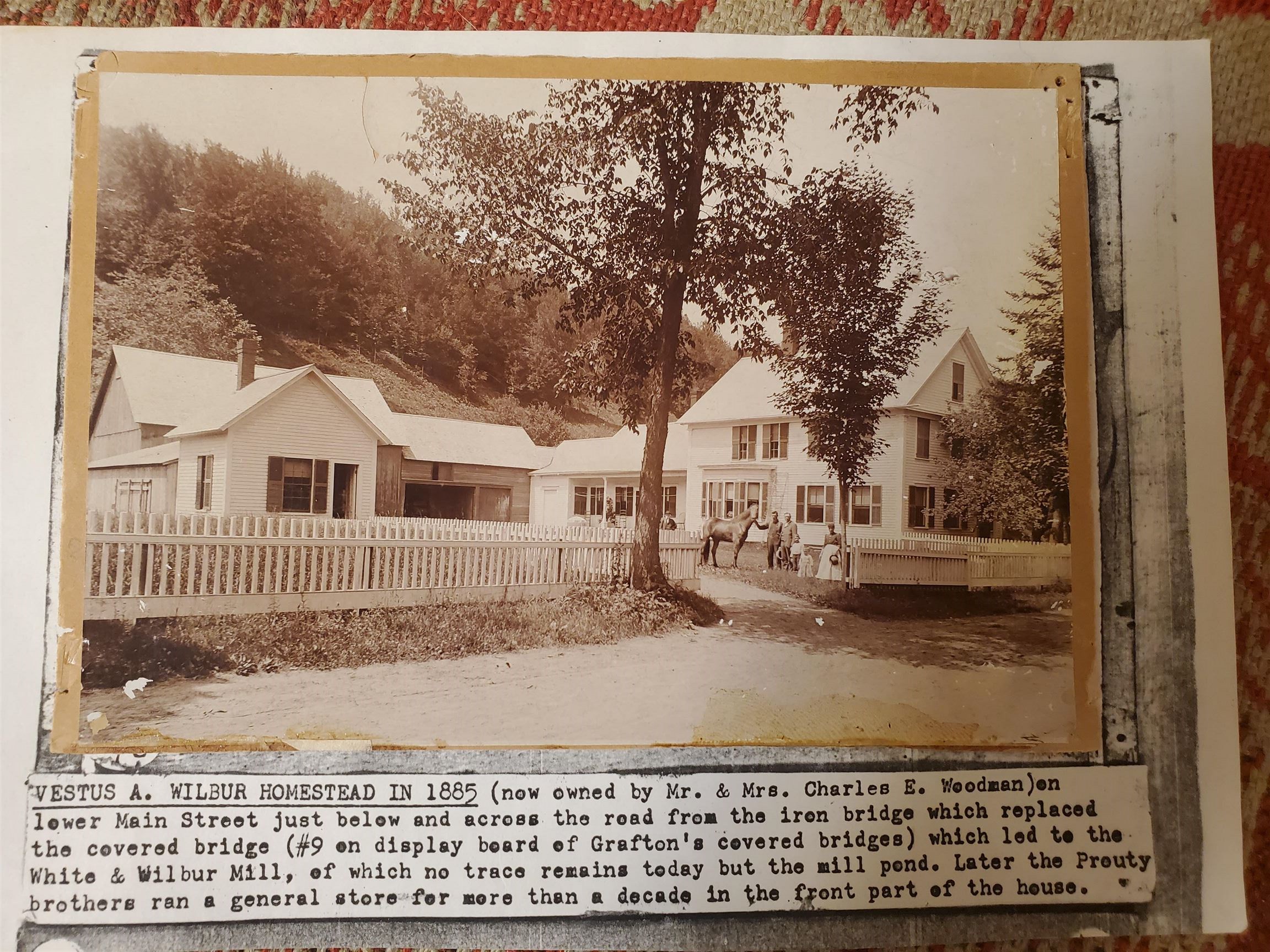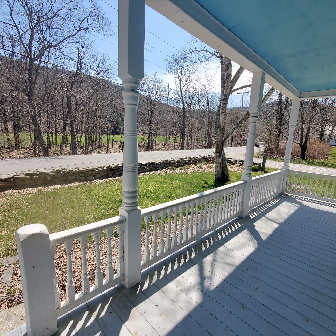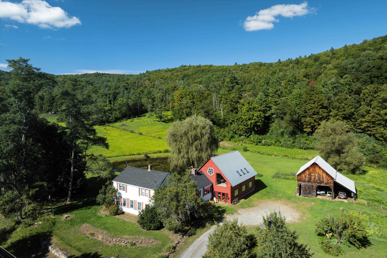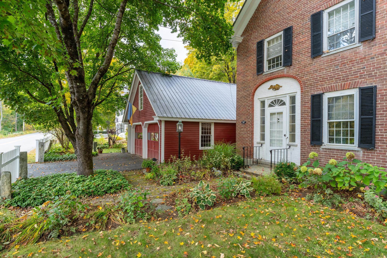1 of 40
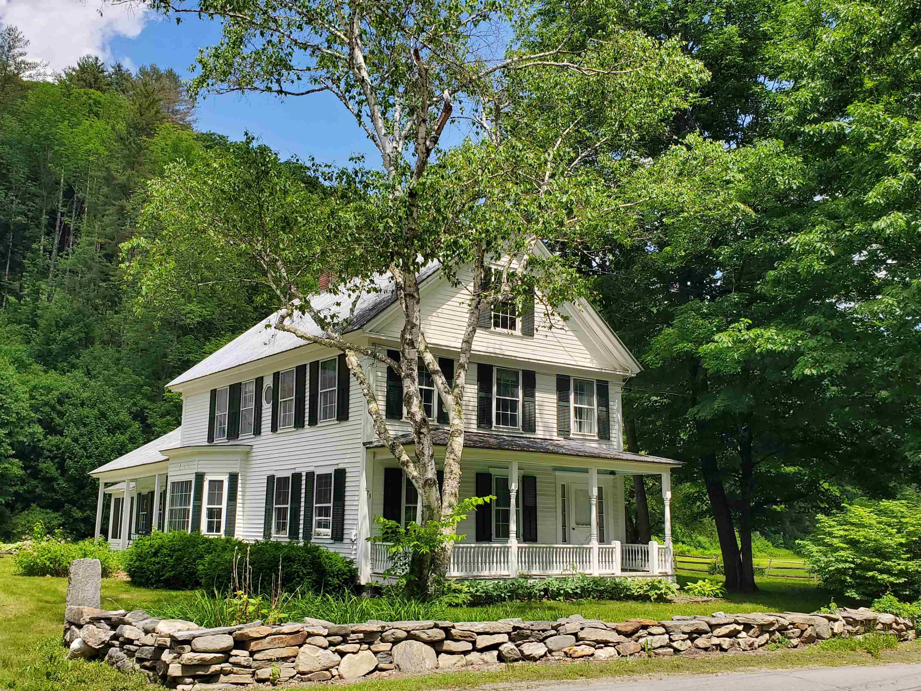
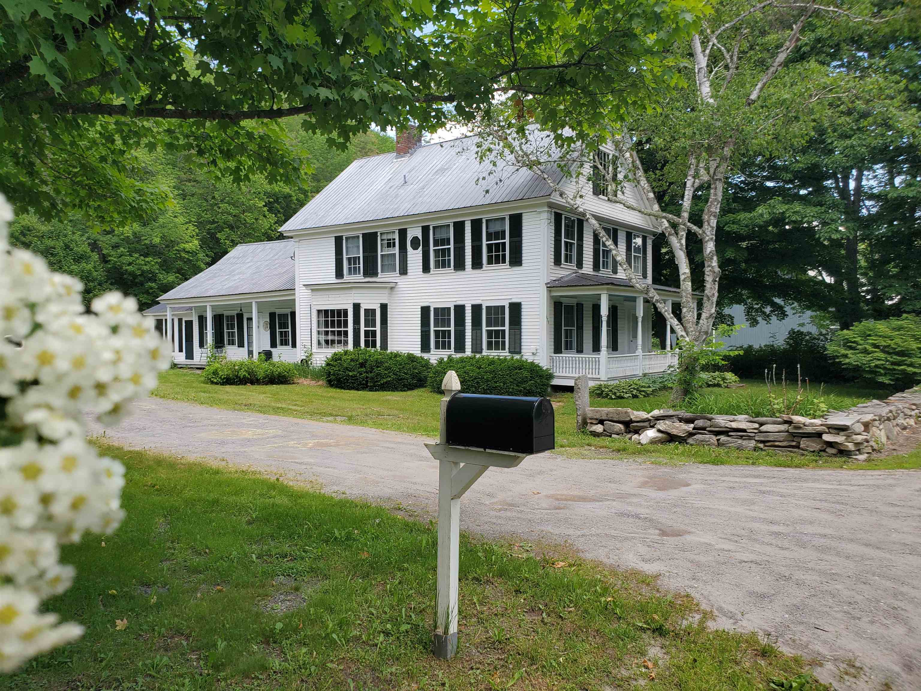
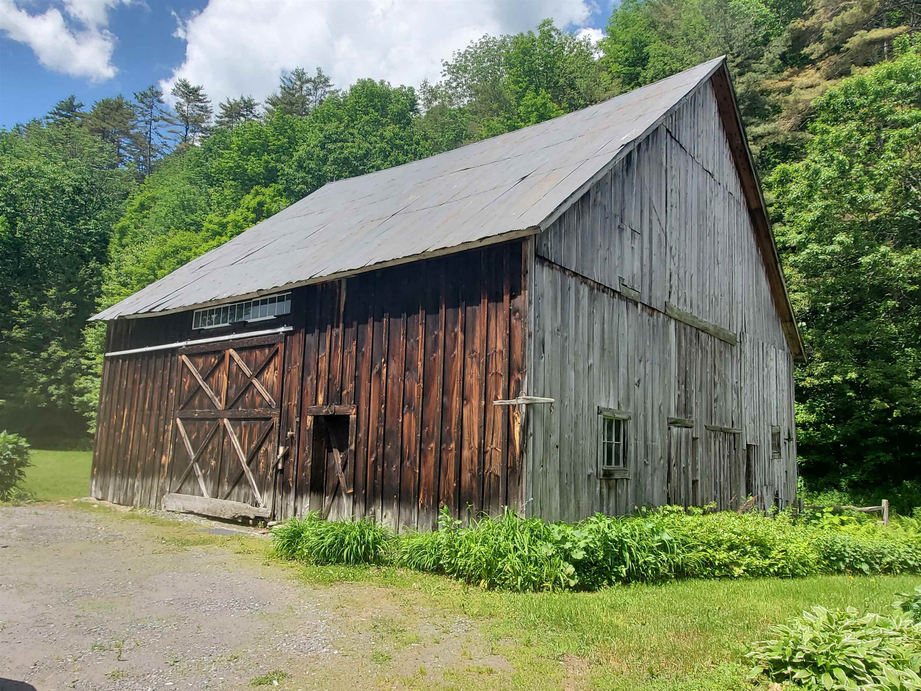
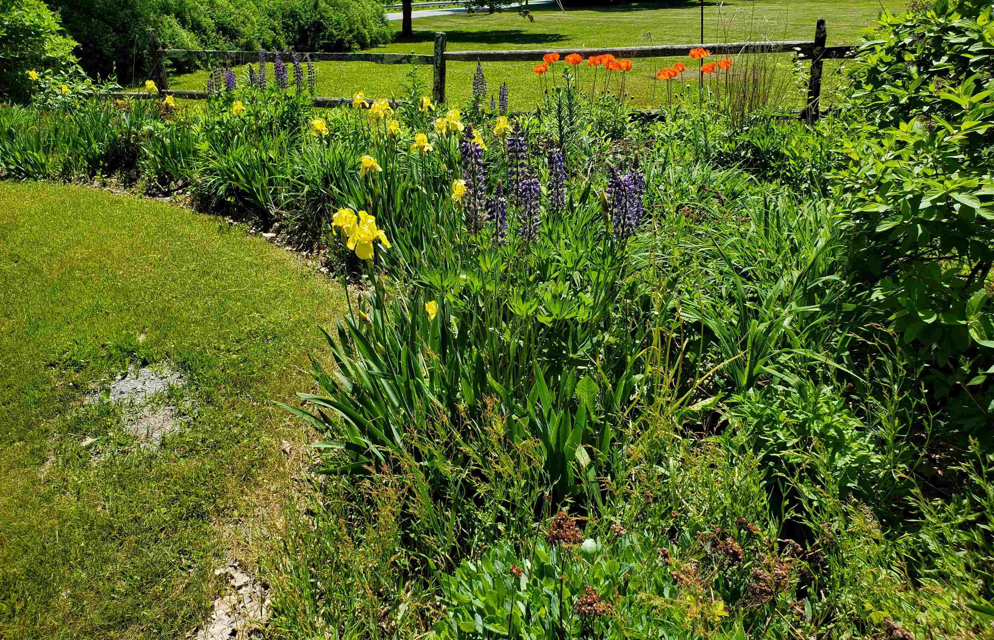
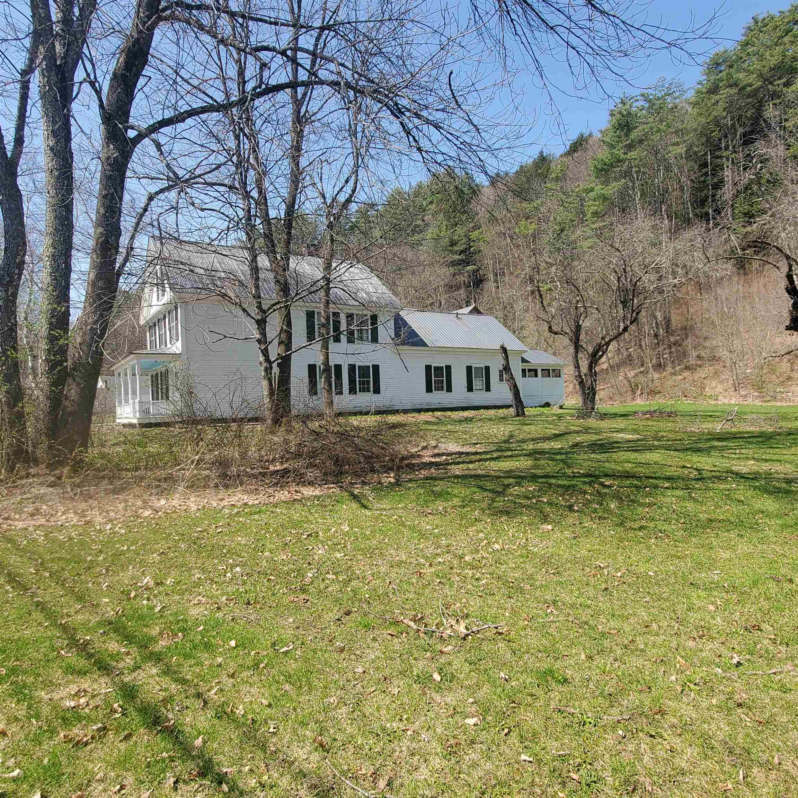
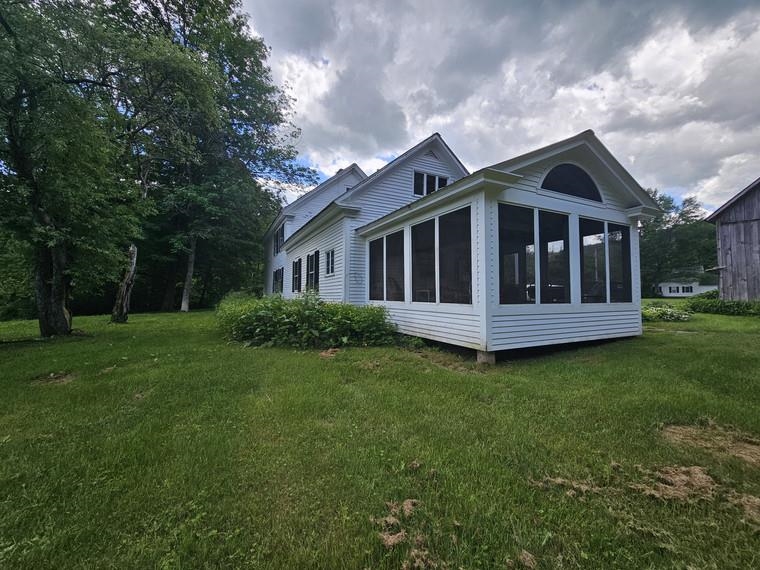
General Property Information
- Property Status:
- Active
- Price:
- $689, 000
- Assessed:
- $0
- Assessed Year:
- County:
- VT-Windham
- Acres:
- 45.60
- Property Type:
- Single Family
- Year Built:
- 1830
- Agency/Brokerage:
- Judy Dickison
Barrett & Valley Associates Inc. - Bedrooms:
- 5
- Total Baths:
- 3
- Sq. Ft. (Total):
- 3000
- Tax Year:
- 2024
- Taxes:
- $10, 192
- Association Fees:
Classic c.1830 home built by a prosperous mill owner in town, owned and loved by the current owners for half a century. Wide lawns frame the home with 45 acres of natural woodland on the hills behind - not logged recently nor in the Vermont Current Use Program. The home has many original features including 2 fireplaces, curved plaster walls, large living room, adjoining family room, dining room, downstairs bedroom and bath, 3 bedrooms upstairs and a large bunk room with 5 built-in beds. The family eat-in kitchen and adjoining screened porch complete this large welcoming home. Much storage everywhere plus a classic large post and beam barn. Room for everyone and even "room for a pony". Sit on the front porch and listen to the Saxtons River across the road. Or, walk to the vibrant village center, meet neighbors, have lunch or dinner at the Grafton Inn or the Market and visit the library for the latest news and books..
Interior Features
- # Of Stories:
- 2
- Sq. Ft. (Total):
- 3000
- Sq. Ft. (Above Ground):
- 3000
- Sq. Ft. (Below Ground):
- 0
- Sq. Ft. Unfinished:
- 1310
- Rooms:
- 9
- Bedrooms:
- 5
- Baths:
- 3
- Interior Desc:
- Dining Area, Fireplace - Wood, Fireplaces - 2, Primary BR w/ BA, Storage - Indoor, Walk-in Closet, Laundry - 1st Floor, Attic - Walkup
- Appliances Included:
- Dishwasher, Dryer, Refrigerator, Washer
- Flooring:
- Hardwood, Softwood
- Heating Cooling Fuel:
- Oil
- Water Heater:
- Basement Desc:
- Bulkhead, Concrete Floor, Stairs - Interior, Sump Pump, Unfinished, Interior Access, Exterior Access, Stairs - Basement
Exterior Features
- Style of Residence:
- Historic Vintage
- House Color:
- white
- Time Share:
- No
- Resort:
- Exterior Desc:
- Exterior Details:
- Barn, Garden Space, Natural Shade, Porch - Covered, Porch - Screened, Windows - Storm
- Amenities/Services:
- Land Desc.:
- Country Setting, Hilly, Stream, Walking Trails, Wooded, Neighborhood
- Suitable Land Usage:
- Agriculture, Mixed Use, Recreation, Tillable, Woodland
- Roof Desc.:
- Metal
- Driveway Desc.:
- Crushed Stone
- Foundation Desc.:
- Granite
- Sewer Desc.:
- On-Site Septic Exists
- Garage/Parking:
- Yes
- Garage Spaces:
- 2
- Road Frontage:
- 440
Other Information
- List Date:
- 2024-06-08
- Last Updated:
- 2024-12-21 23:50:58


