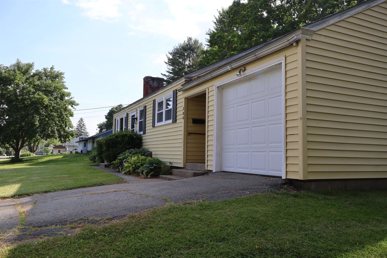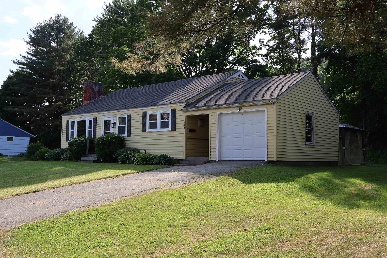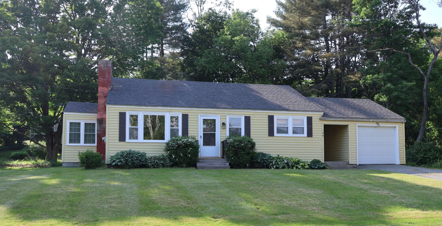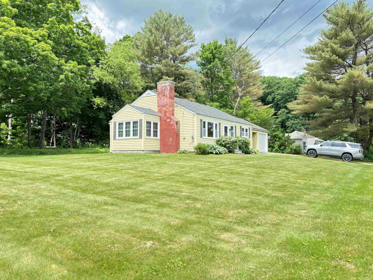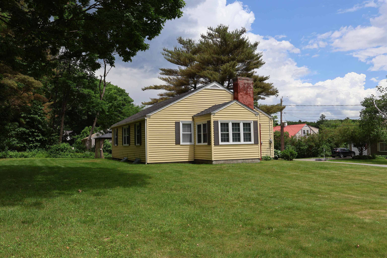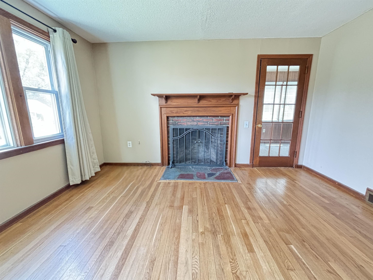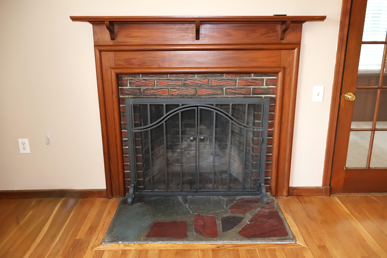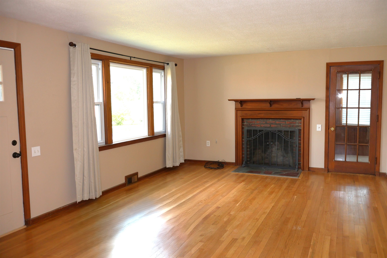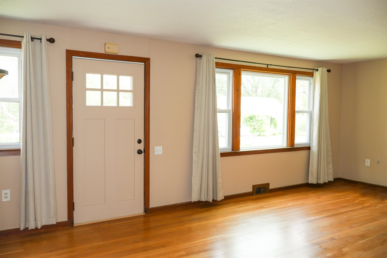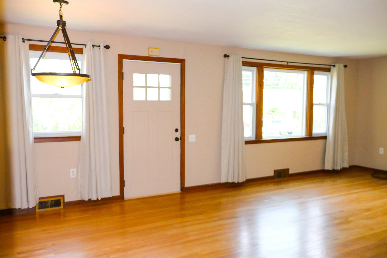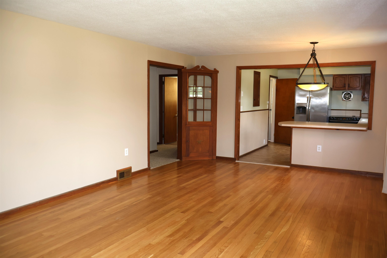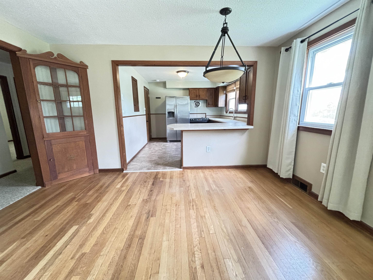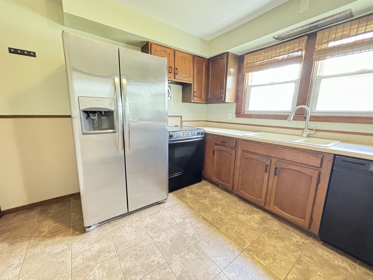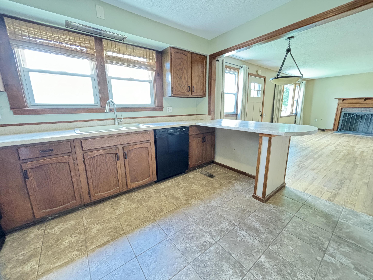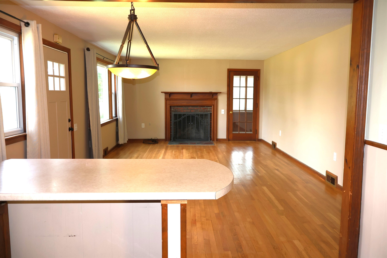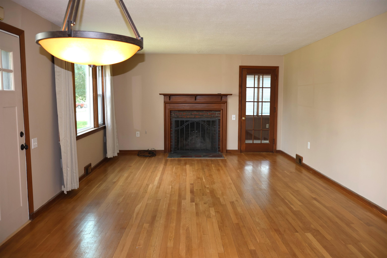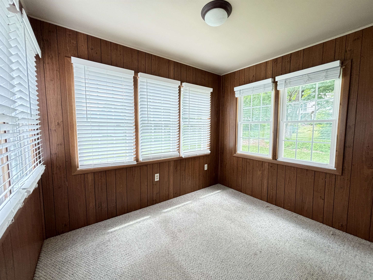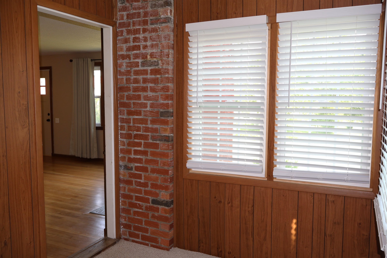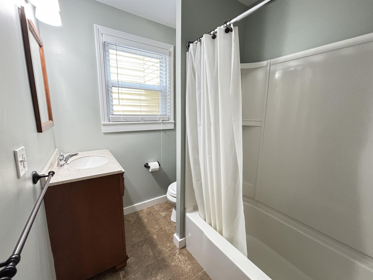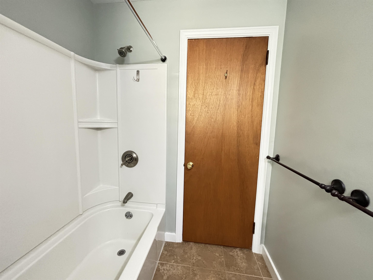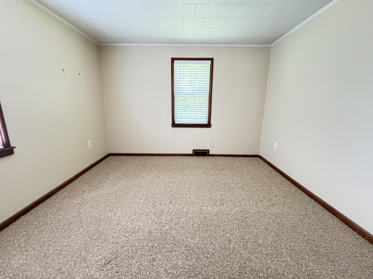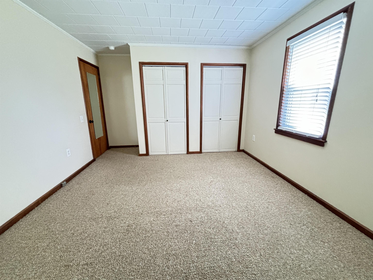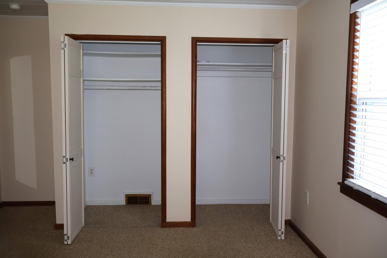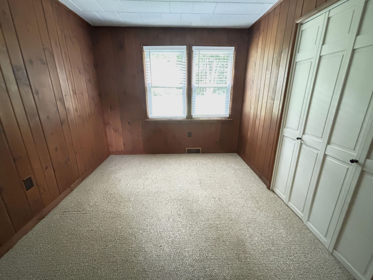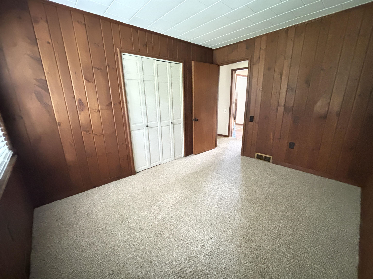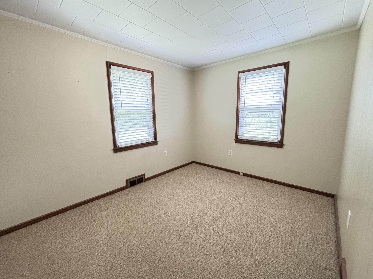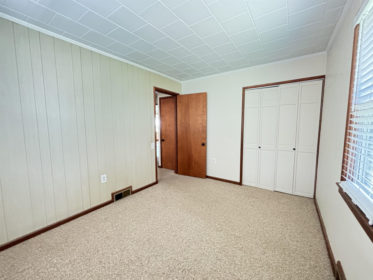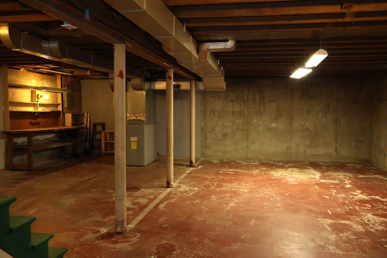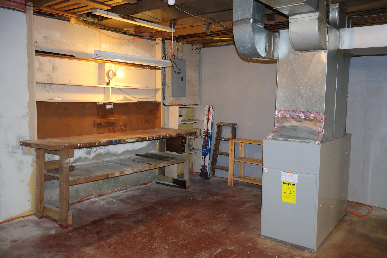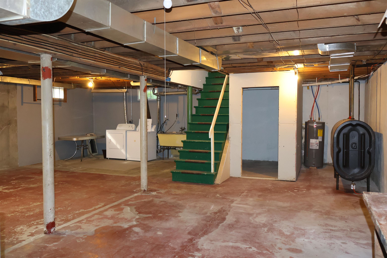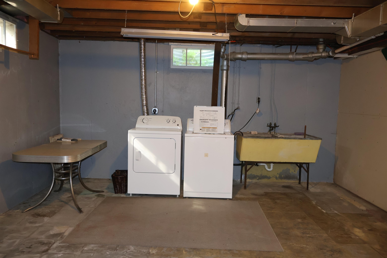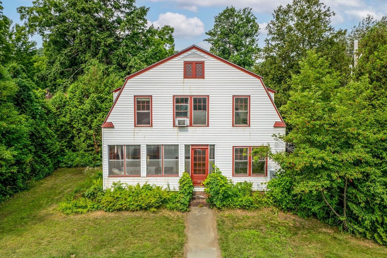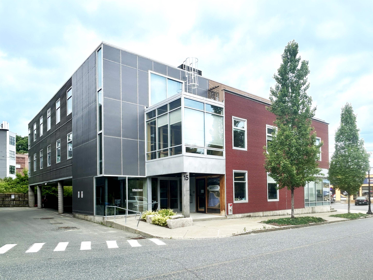1 of 38
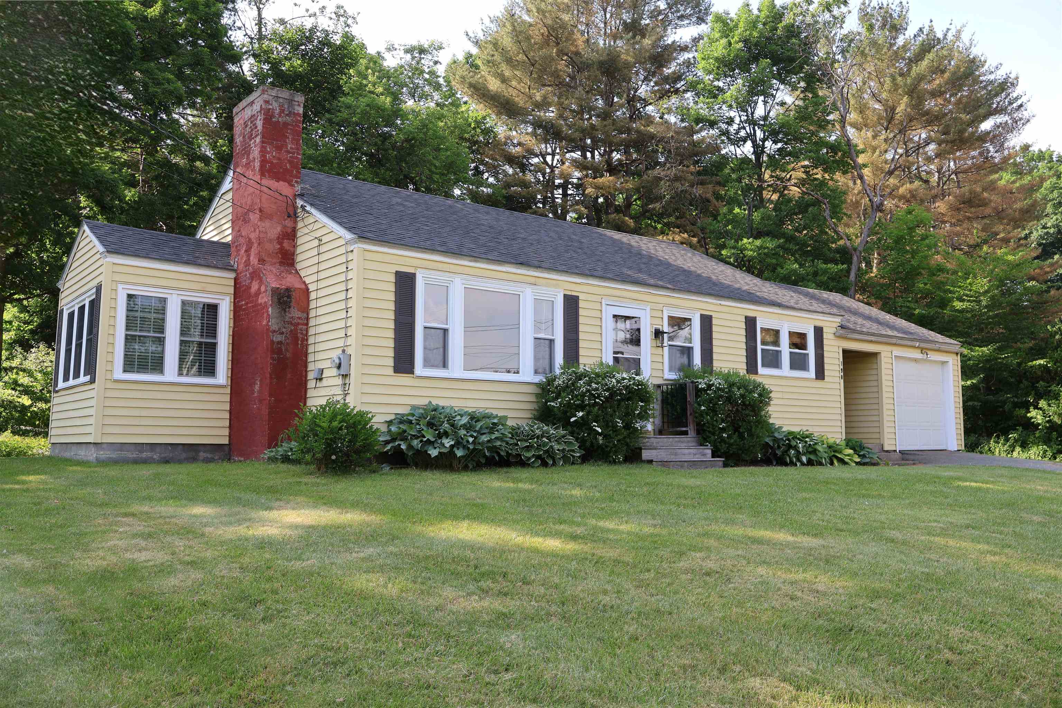
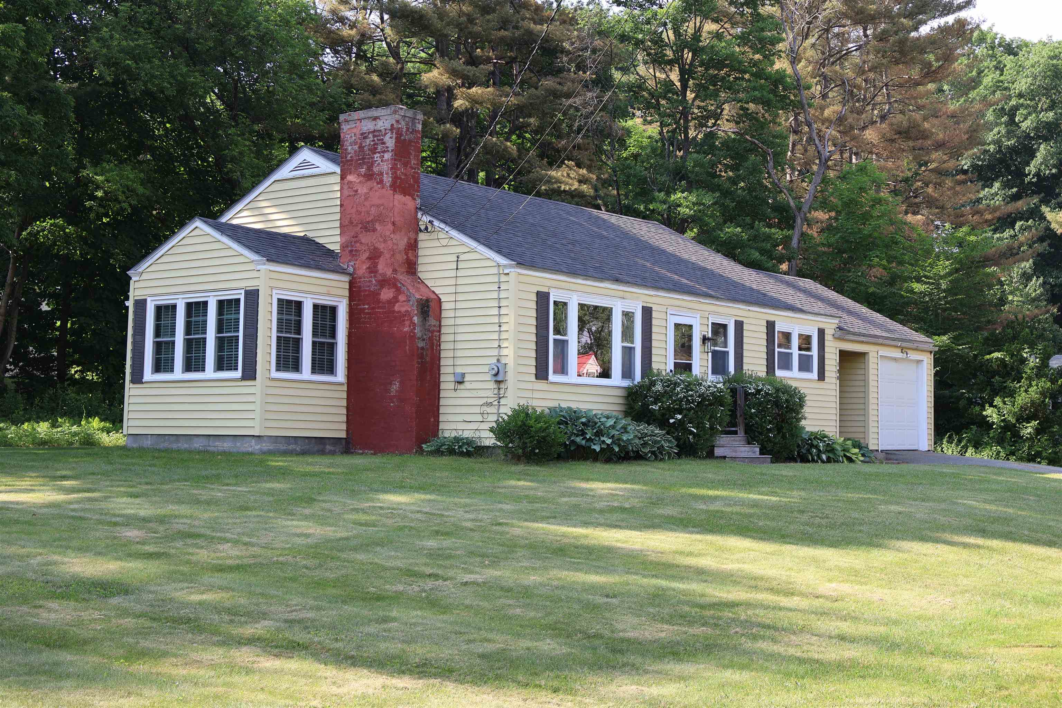
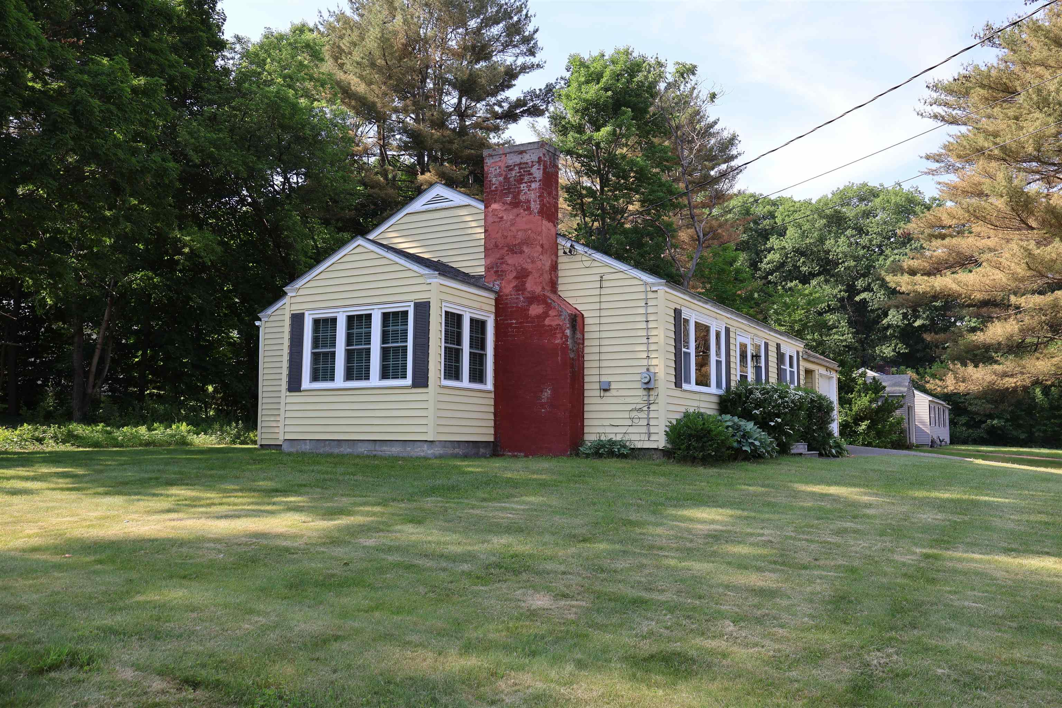

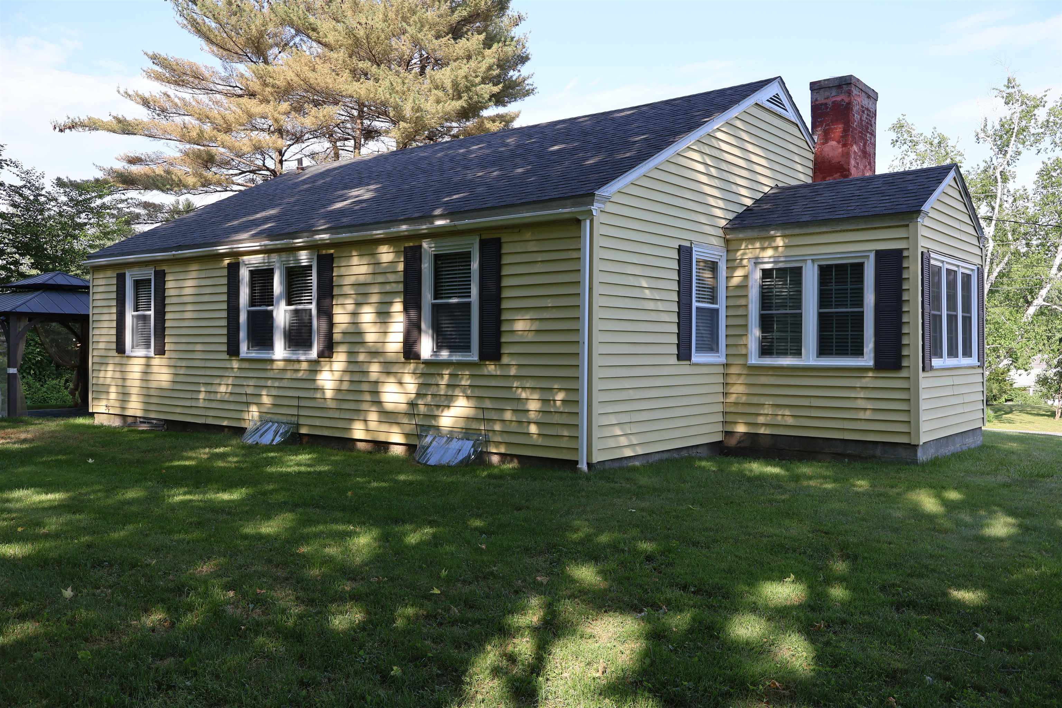
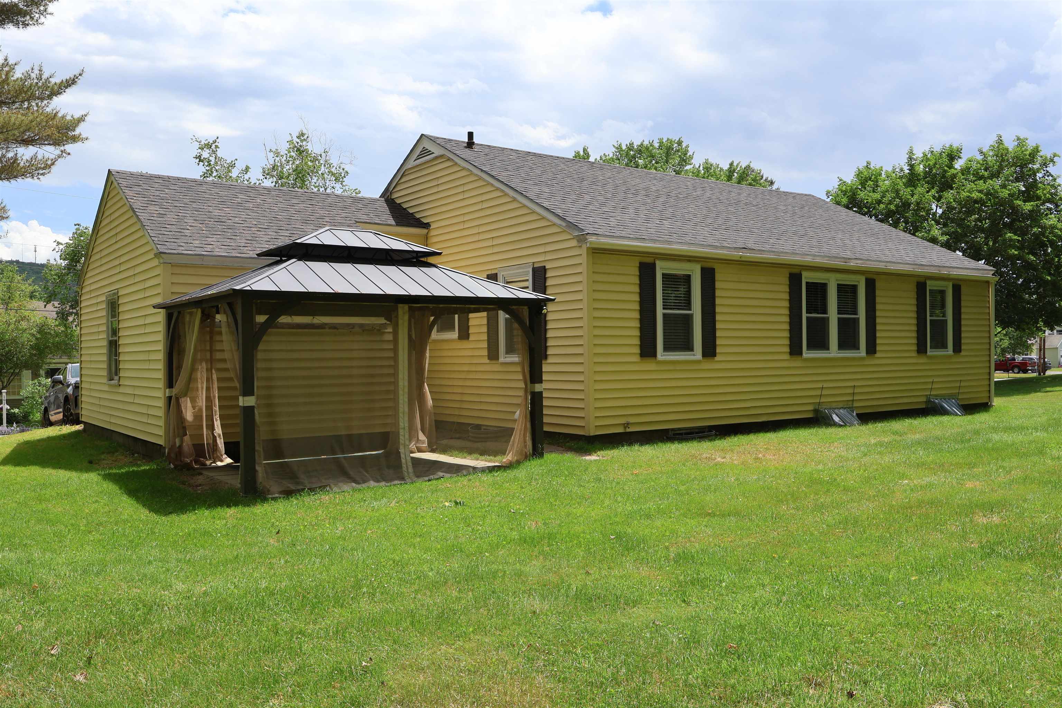
General Property Information
- Property Status:
- Active
- Price:
- $395, 000
- Assessed:
- $0
- Assessed Year:
- County:
- VT-Windsor
- Acres:
- 0.40
- Property Type:
- Single Family
- Year Built:
- 1950
- Agency/Brokerage:
- Alex DeFelice
The Clerkin Agency, P.C. - Bedrooms:
- 3
- Total Baths:
- 1
- Sq. Ft. (Total):
- 1160
- Tax Year:
- 2024
- Taxes:
- $5, 087
- Association Fees:
Come and see this wonderful ranch style home conveniently located just off Hartford Avenue in the original "Manning Park" area of White River Junction. This well-kept 3 bedroom, 1 full bath home radiates warmth and hospitality and is great for buyers looking for single level living. The kitchen has a nicely sized open working-space, and an island with seating that flows gently into a spacious sized living room & dining room area. In the dining room you'll find a built-in corner hutch , in the living room a functioning fireplace, and both rooms sport handsome hardwood floors, plenty of natural light, and space to host holiday gatherings with family and friends. Off of the living room is a delightful office / study which is the perfect place to enjoy quiet moments with a book, and has abundant windows with blinds to let in as much of the outdoors as you would like. Each bedroom has nicely-sized closets with the primary boasting two. Outside enjoy a lovely, oversized lawn area with plenty of room for barbeques, gardening, and the kids & furry family members to play. A paved driveway leads to the 1 car garage, along with an attached breezeway to keep you sheltered from whatever the weather brings. Conveniently located just minutes from I89 & I91, Dartmouth College, DHMC, VA Hospital, Lebanon Airport technology park, Northern Stage Theatre, restaurants, shopping, schools and all that the Upper Valley has to offer! This appealing property has way more than meets the eye!
Interior Features
- # Of Stories:
- 1
- Sq. Ft. (Total):
- 1160
- Sq. Ft. (Above Ground):
- 1160
- Sq. Ft. (Below Ground):
- 0
- Sq. Ft. Unfinished:
- 1080
- Rooms:
- 7
- Bedrooms:
- 3
- Baths:
- 1
- Interior Desc:
- Blinds, Dining Area, Fireplace - Wood, Fireplaces - 1, Kitchen/Dining, Laundry Hook-ups, Living/Dining, Natural Light, Laundry - Basement, Attic - Pulldown
- Appliances Included:
- Dishwasher, Dryer, Range - Electric, Refrigerator, Washer, Water Heater - Electric, Exhaust Fan, Water Heater
- Flooring:
- Carpet, Hardwood, Tile, Wood
- Heating Cooling Fuel:
- Oil
- Water Heater:
- Basement Desc:
- Concrete Floor, Full, Stairs - Interior, Unfinished, Interior Access, Stairs - Basement
Exterior Features
- Style of Residence:
- Ranch
- House Color:
- Yellow
- Time Share:
- No
- Resort:
- Exterior Desc:
- Exterior Details:
- Porch - Covered
- Amenities/Services:
- Land Desc.:
- Landscaped, Level
- Suitable Land Usage:
- Roof Desc.:
- Shingle - Architectural, Shingle - Asphalt
- Driveway Desc.:
- Paved
- Foundation Desc.:
- Concrete
- Sewer Desc.:
- Public
- Garage/Parking:
- Yes
- Garage Spaces:
- 1
- Road Frontage:
- 0
Other Information
- List Date:
- 2024-06-08
- Last Updated:
- 2024-06-16 13:11:01


