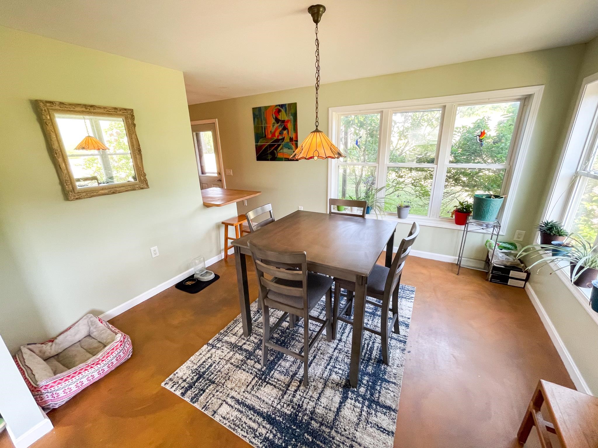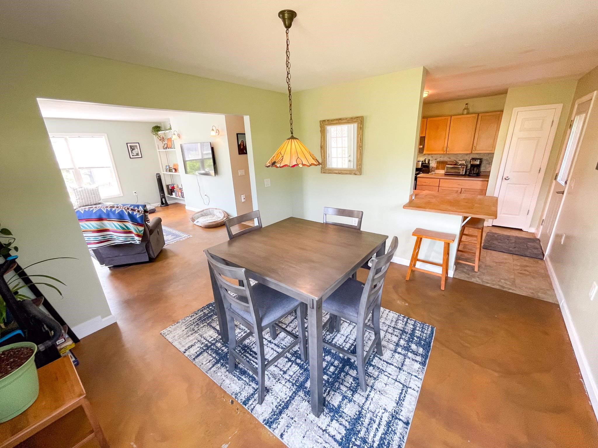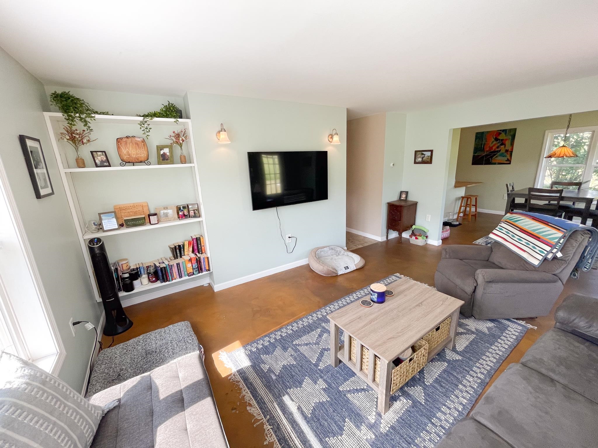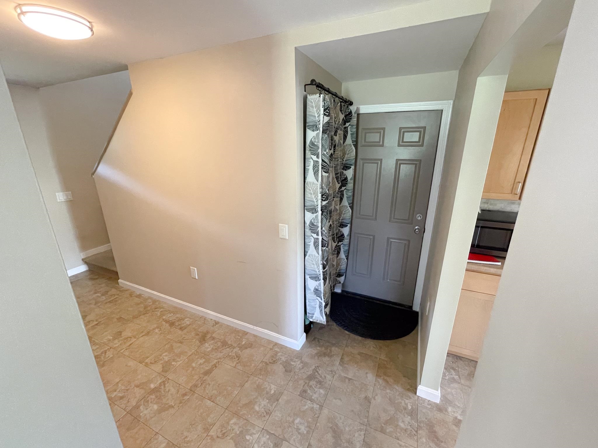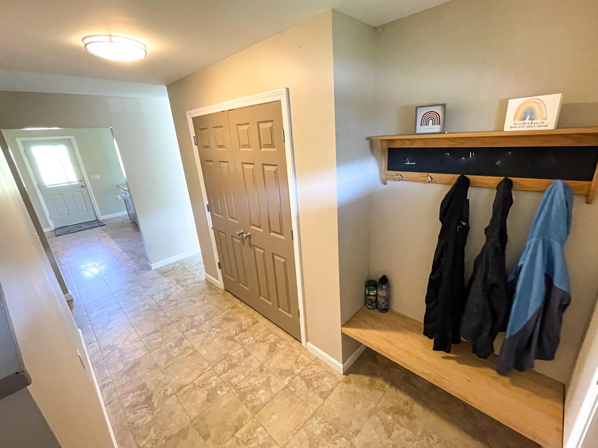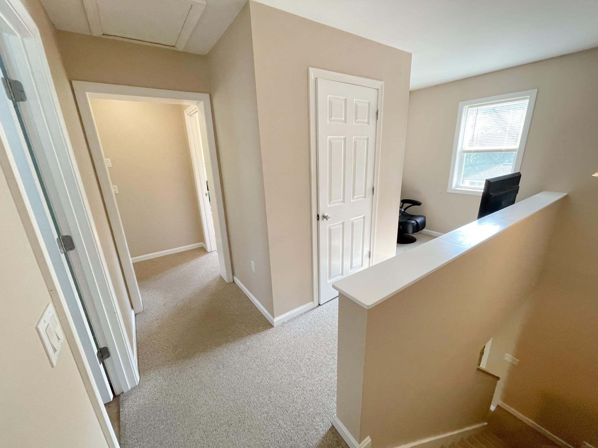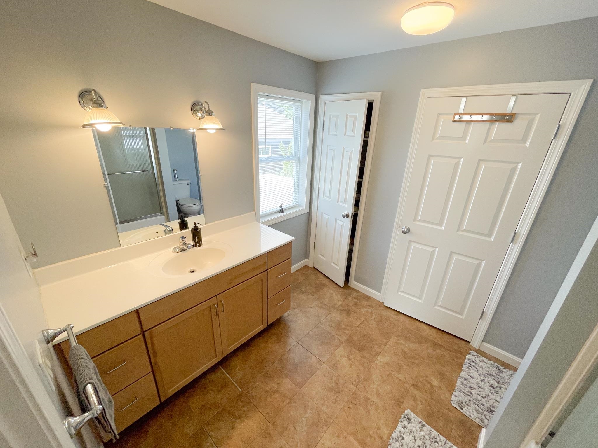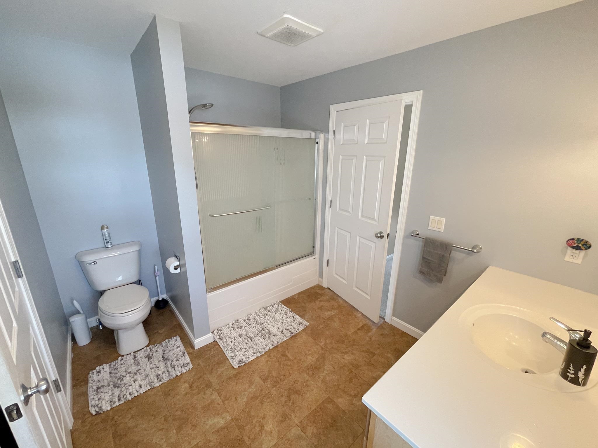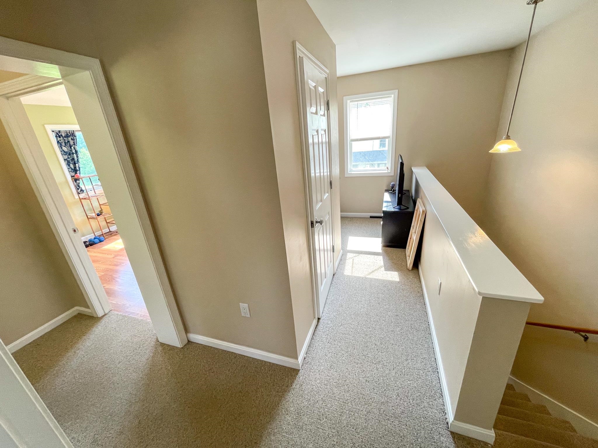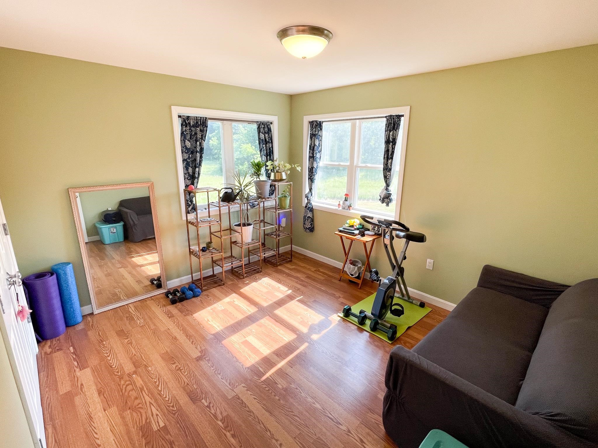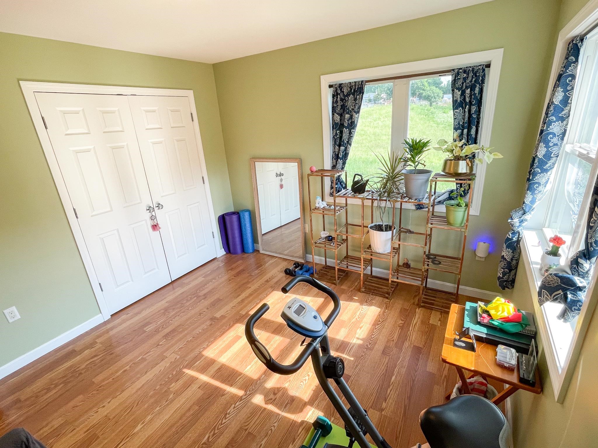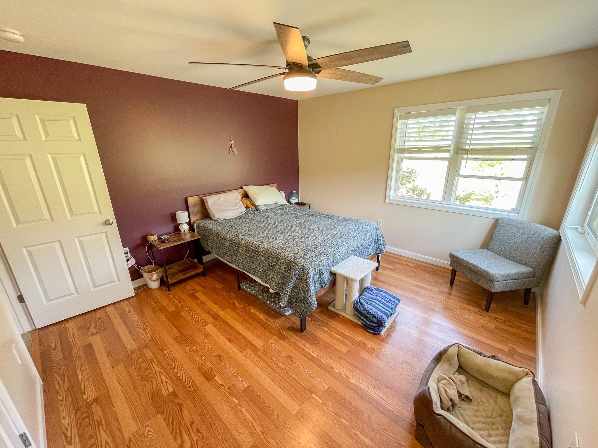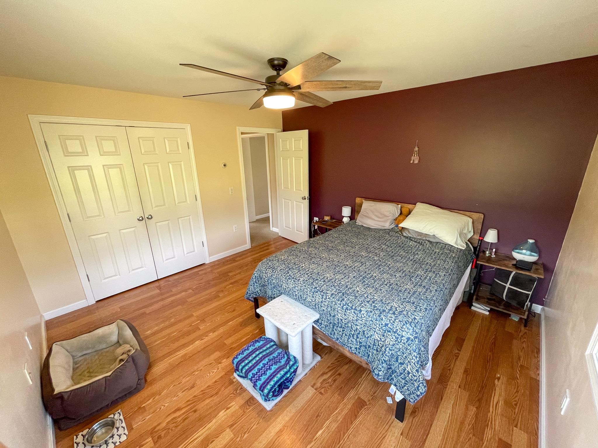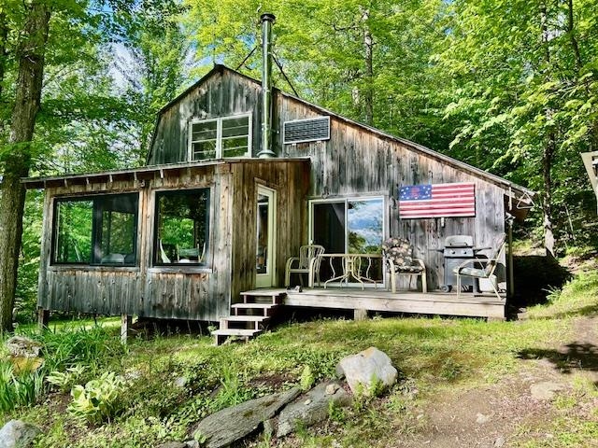1 of 20
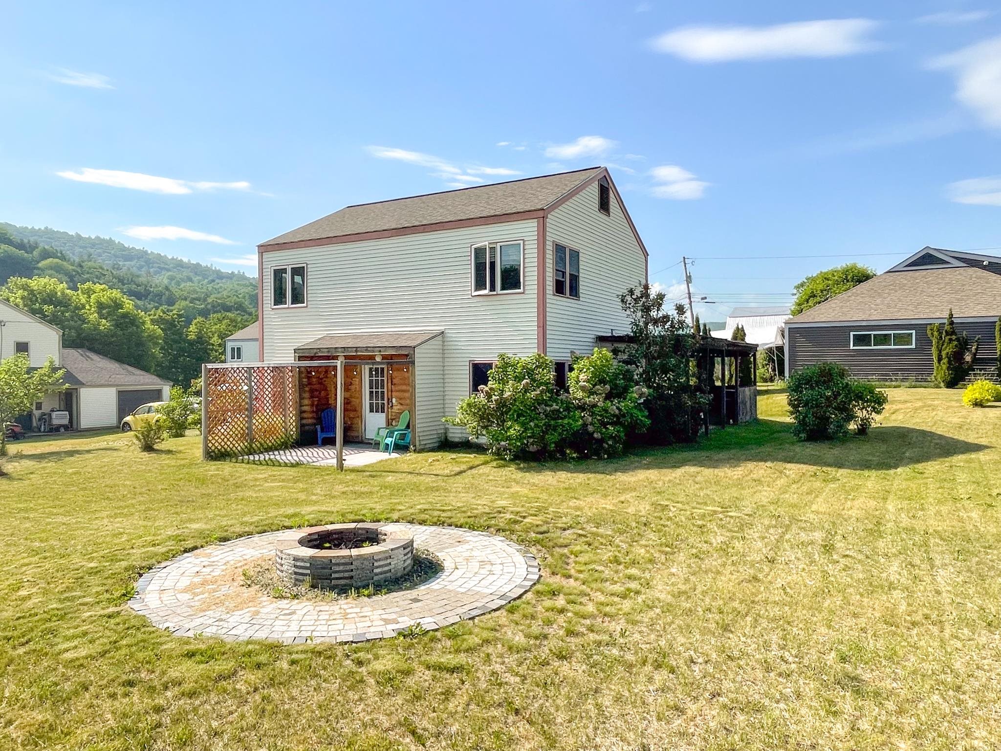
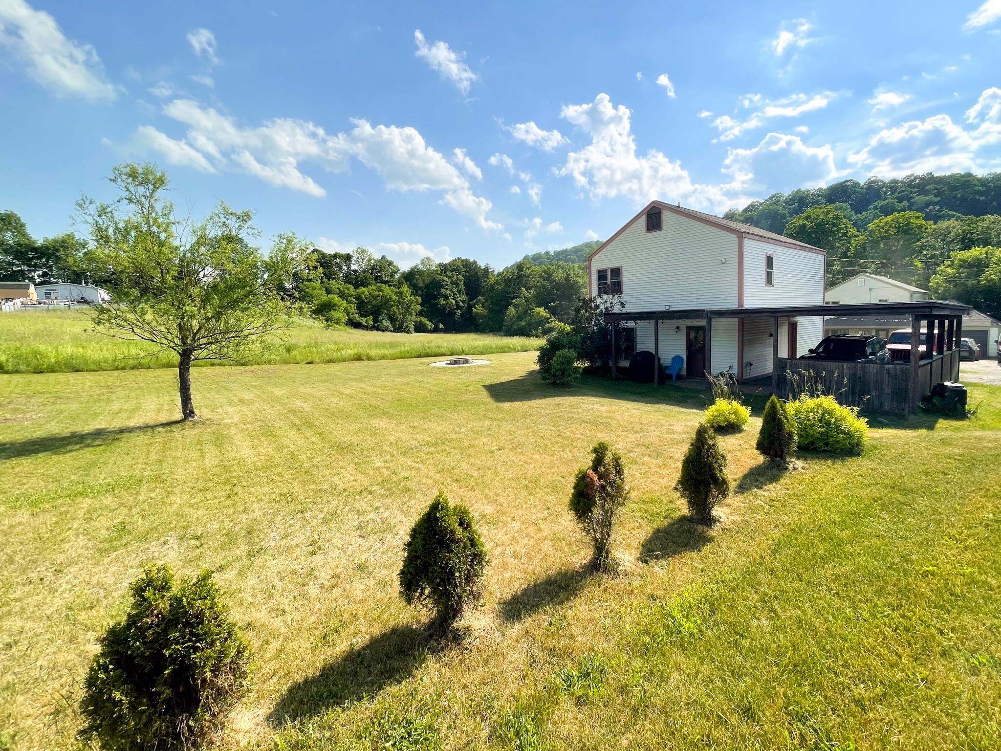
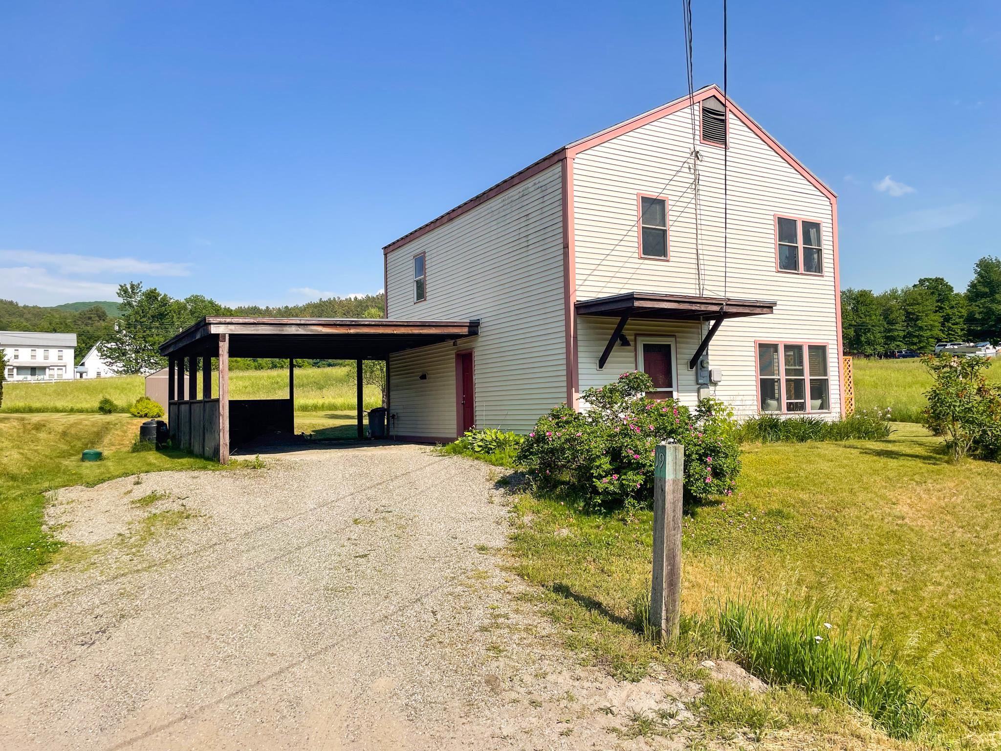
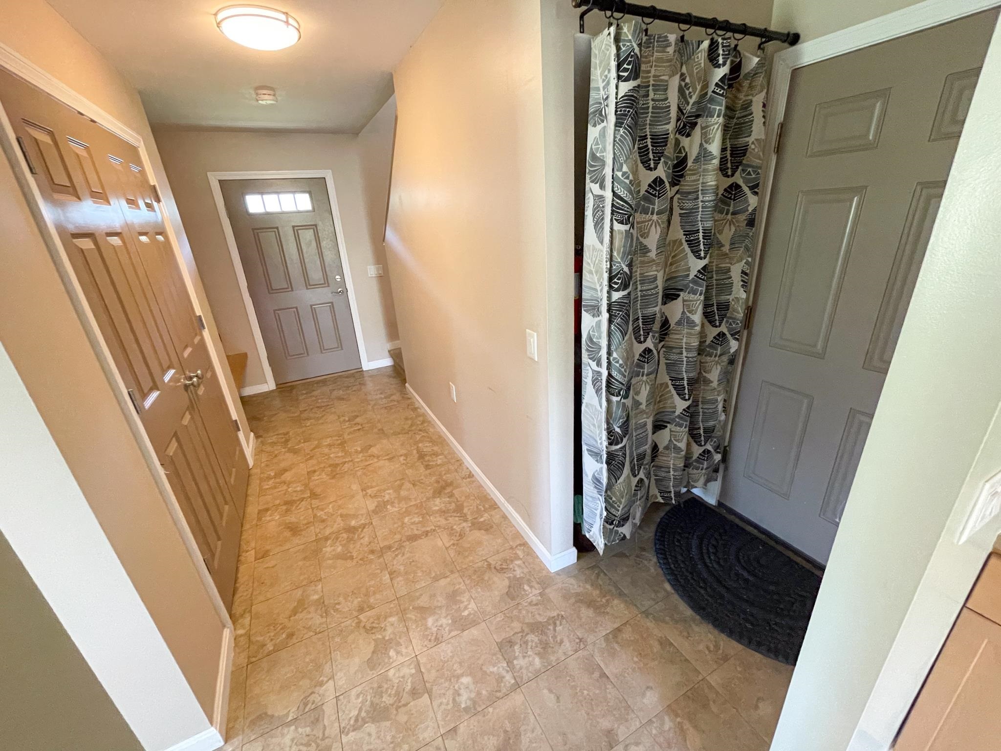

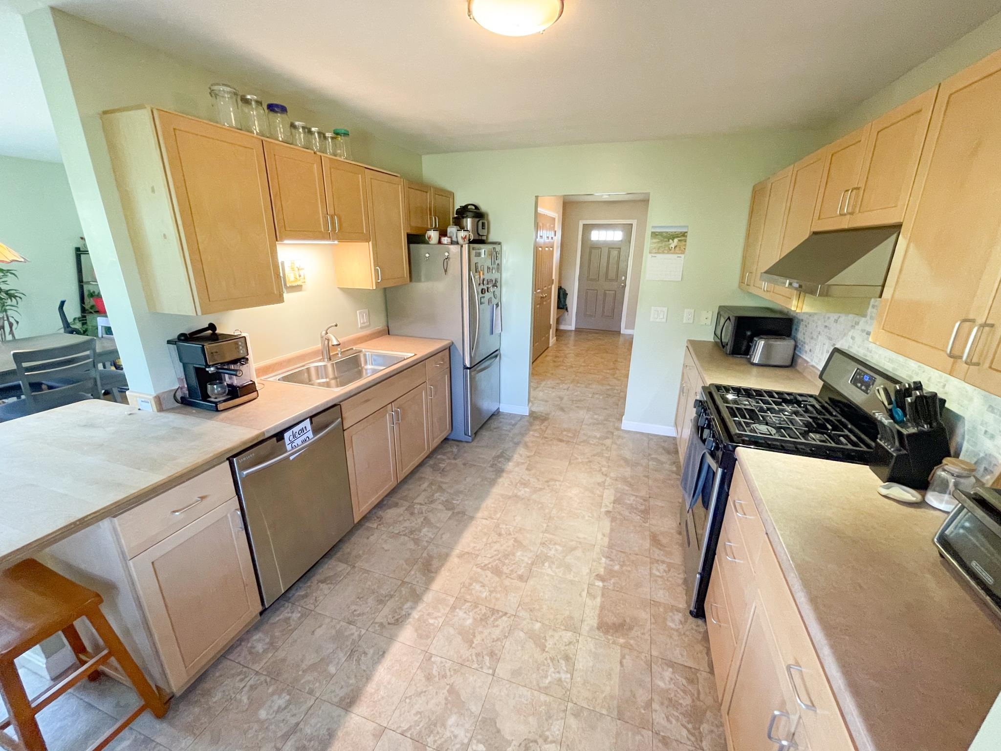
General Property Information
- Property Status:
- Active Under Contract
- Price:
- $285, 000
- Assessed:
- $0
- Assessed Year:
- County:
- VT-Orange
- Acres:
- 0.21
- Property Type:
- Single Family
- Year Built:
- 2010
- Agency/Brokerage:
- Randy Snelling
KW Coastal and Lakes & Mountains Realty - Bedrooms:
- 2
- Total Baths:
- 1
- Sq. Ft. (Total):
- 1440
- Tax Year:
- 2023
- Taxes:
- $3, 957
- Association Fees:
Welcome to your new home at 19 Left Branch Ln in the peaceful town of East Randolph, Vermont. Nestled between lilac bushes, this charming home invites you to start a new journey in comfort and style. Upon entering the home, you’ll be greeted by a spacious kitchen, dining area, and living room. The large windows on the ground floor provide beautiful natural light that pours throughout the home, giving the space a cozy atmosphere that’s perfect for entertaining or working from home. Head upstairs where you’ll find a full bath with an attached laundry/utility room, two sizable bedrooms, and a comfortable office nook overlooking the stairs. Outside, you’ll find that in addition to a sizable carport, the home also offers a storage shed, two outdoor patios, and a luxurious stone fireplace perfect for summer gatherings. Conveniently located 15 minutes from Main Street in Randolph, you have easy access to grocery stores, restaurants, and Gifford Medical Center. Its close proximity to Interstate 89 provides an easy commute to Dartmouth College/Hanover, NH. Don’t miss the opportunity to turn this house into your home.
Interior Features
- # Of Stories:
- 2
- Sq. Ft. (Total):
- 1440
- Sq. Ft. (Above Ground):
- 1440
- Sq. Ft. (Below Ground):
- 0
- Sq. Ft. Unfinished:
- 0
- Rooms:
- 6
- Bedrooms:
- 2
- Baths:
- 1
- Interior Desc:
- Ceiling Fan, Dining Area, Kitchen/Dining, Kitchen/Family, Kitchen/Living, Living/Dining, Laundry - 2nd Floor
- Appliances Included:
- Range - Gas, Refrigerator, Washer
- Flooring:
- Carpet, Combination, Concrete, Laminate
- Heating Cooling Fuel:
- Gas - LP/Bottle
- Water Heater:
- Basement Desc:
Exterior Features
- Style of Residence:
- Contemporary
- House Color:
- Time Share:
- No
- Resort:
- Exterior Desc:
- Exterior Details:
- Garden Space, Outbuilding, Shed
- Amenities/Services:
- Land Desc.:
- Corner, Country Setting, Level
- Suitable Land Usage:
- Roof Desc.:
- Shingle - Asphalt
- Driveway Desc.:
- Crushed Stone, Gravel
- Foundation Desc.:
- Slab - Concrete
- Sewer Desc.:
- On-Site Septic Exists
- Garage/Parking:
- No
- Garage Spaces:
- 0
- Road Frontage:
- 0
Other Information
- List Date:
- 2024-06-07
- Last Updated:
- 2024-07-13 17:32:14


