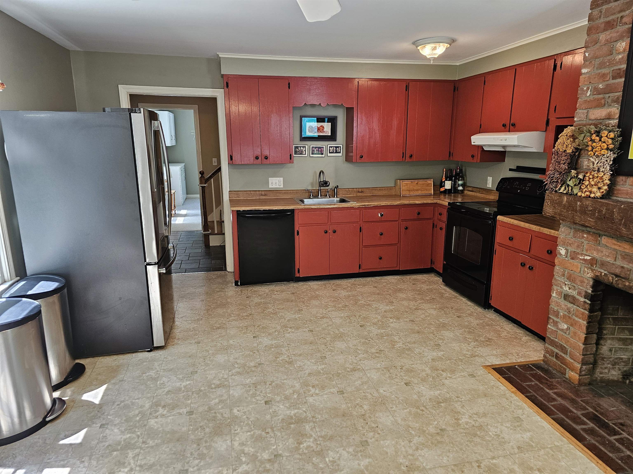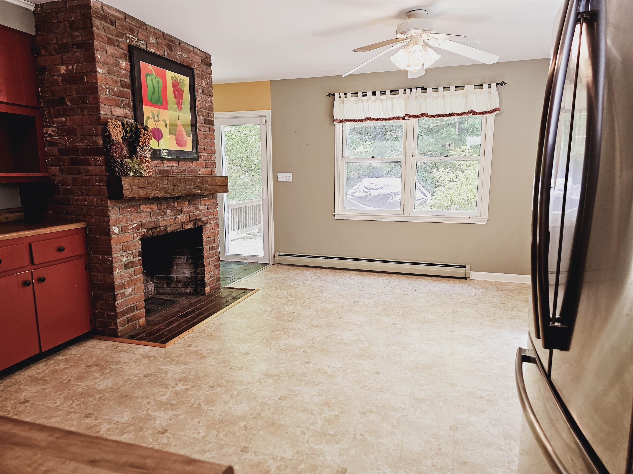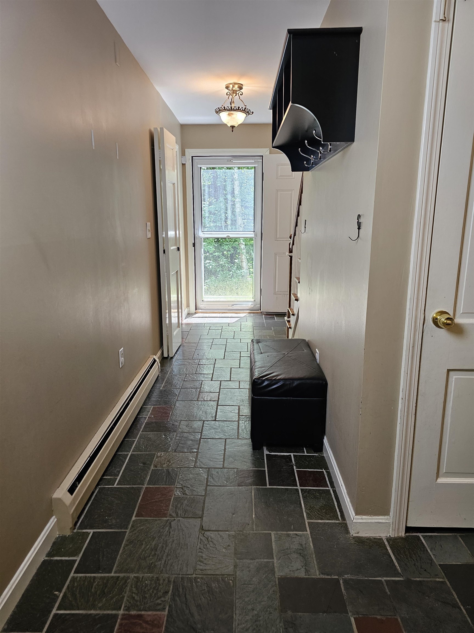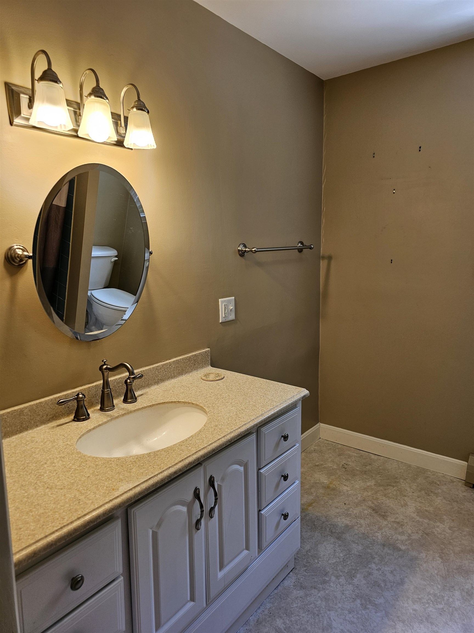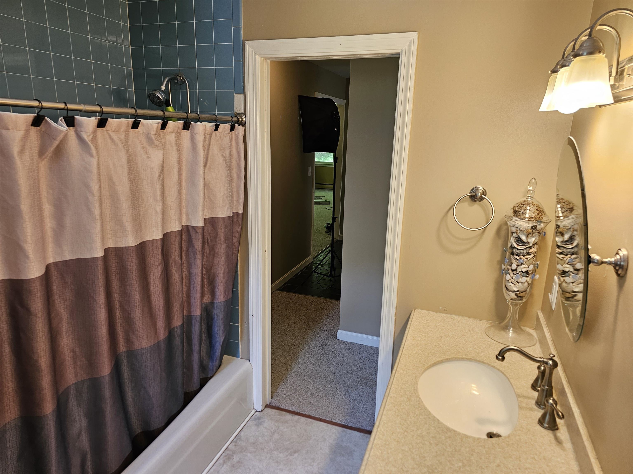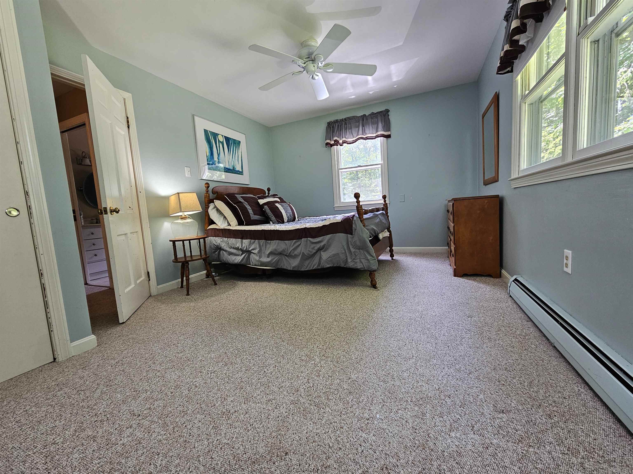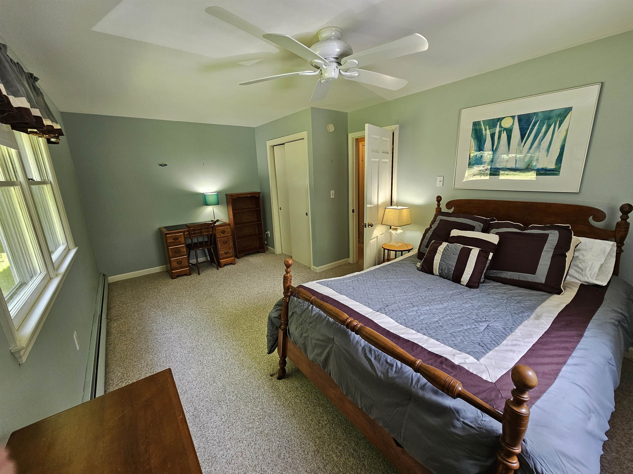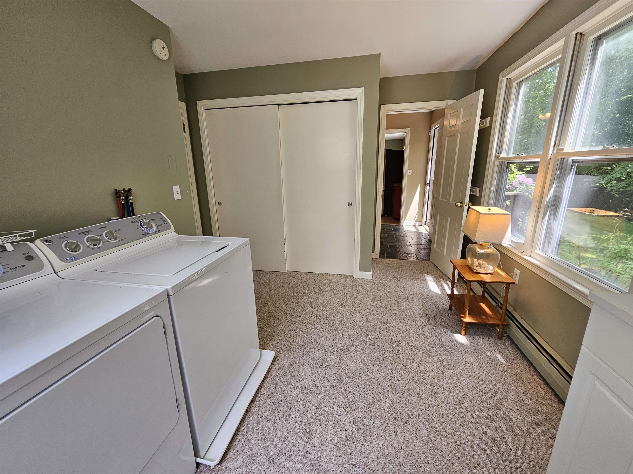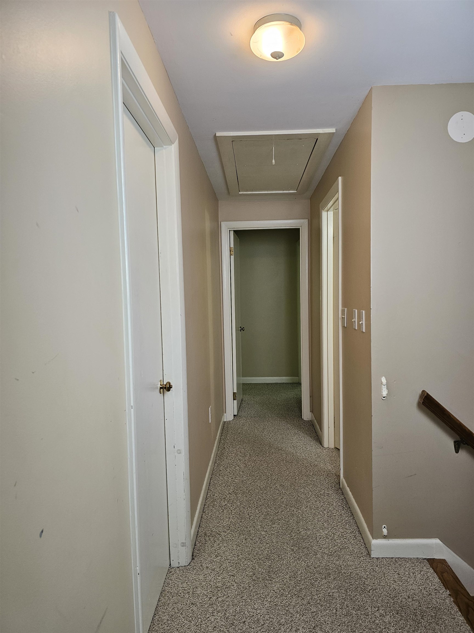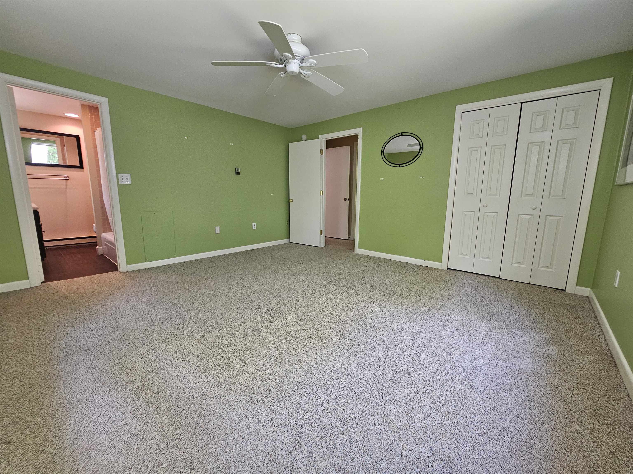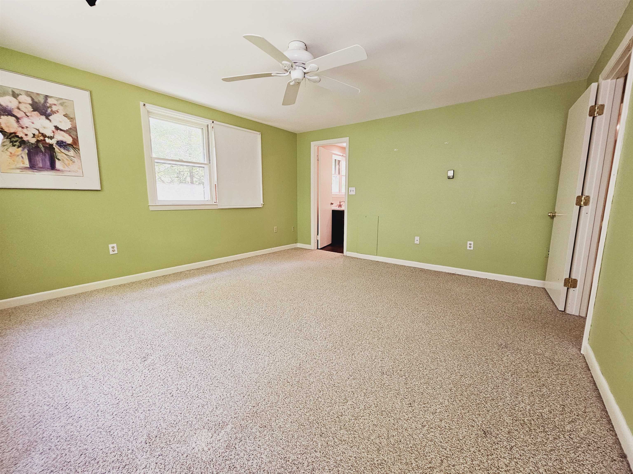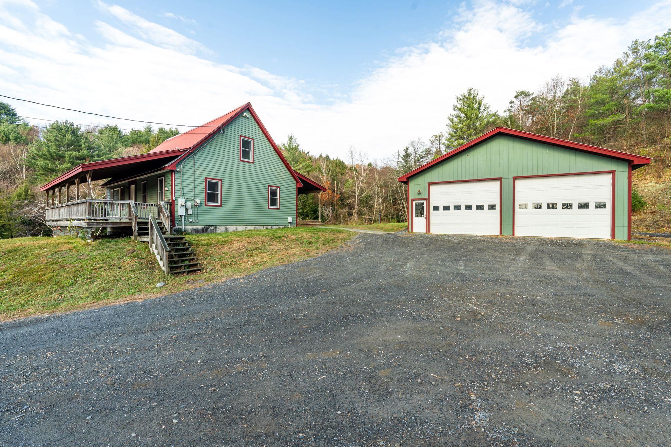1 of 18
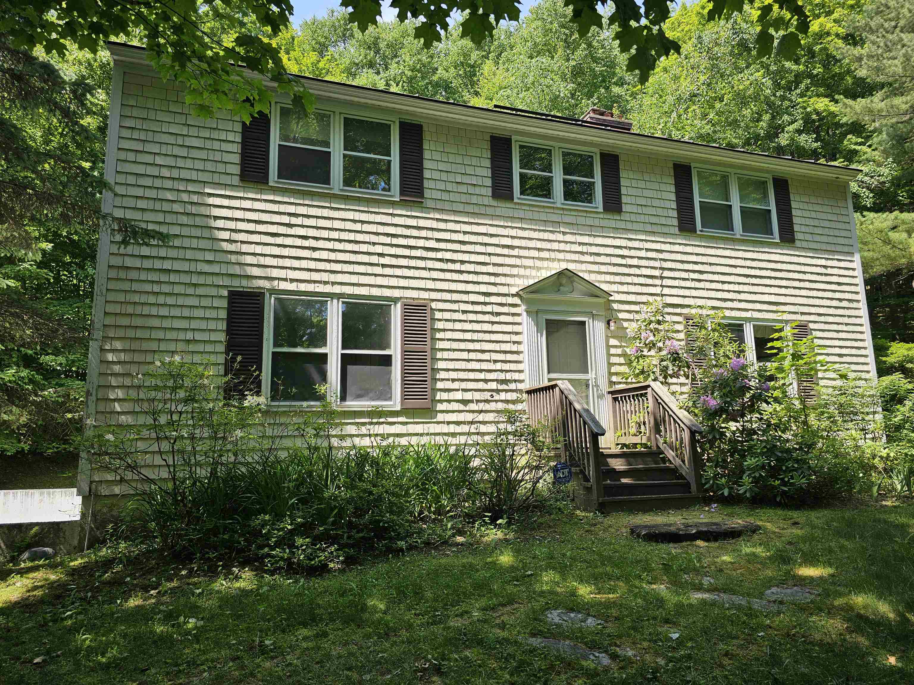
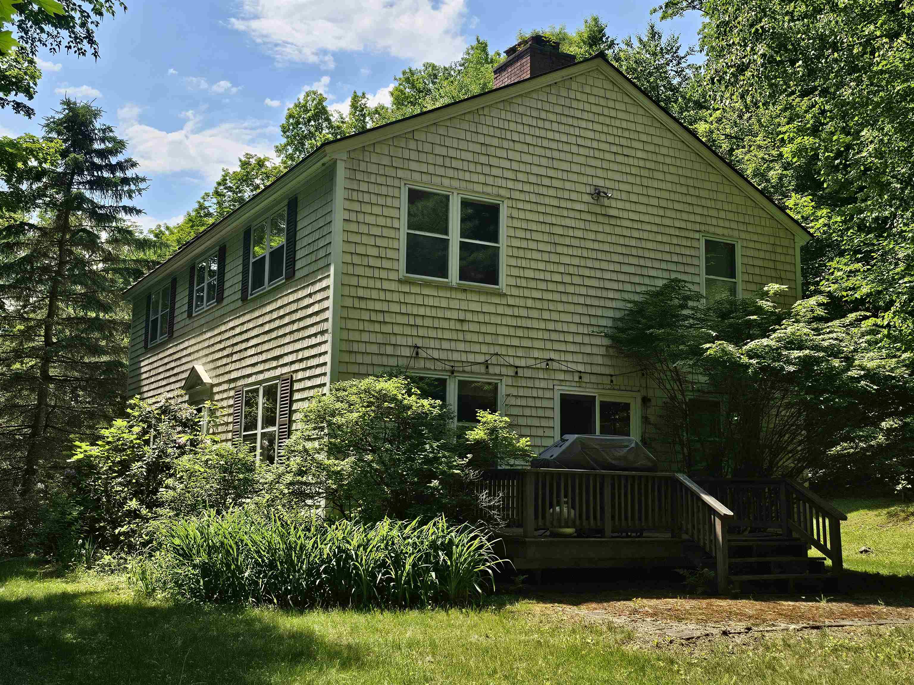
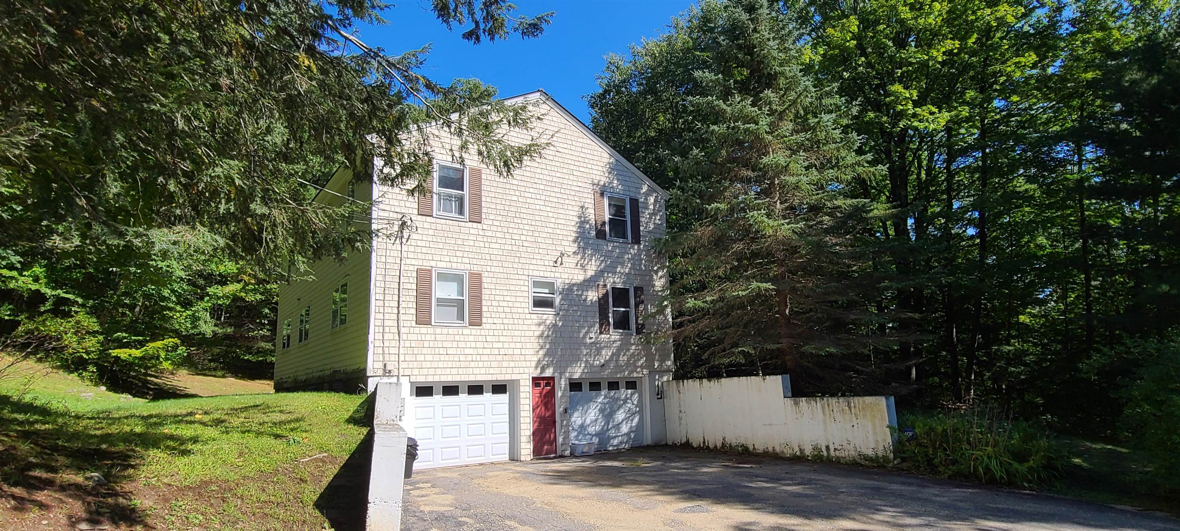
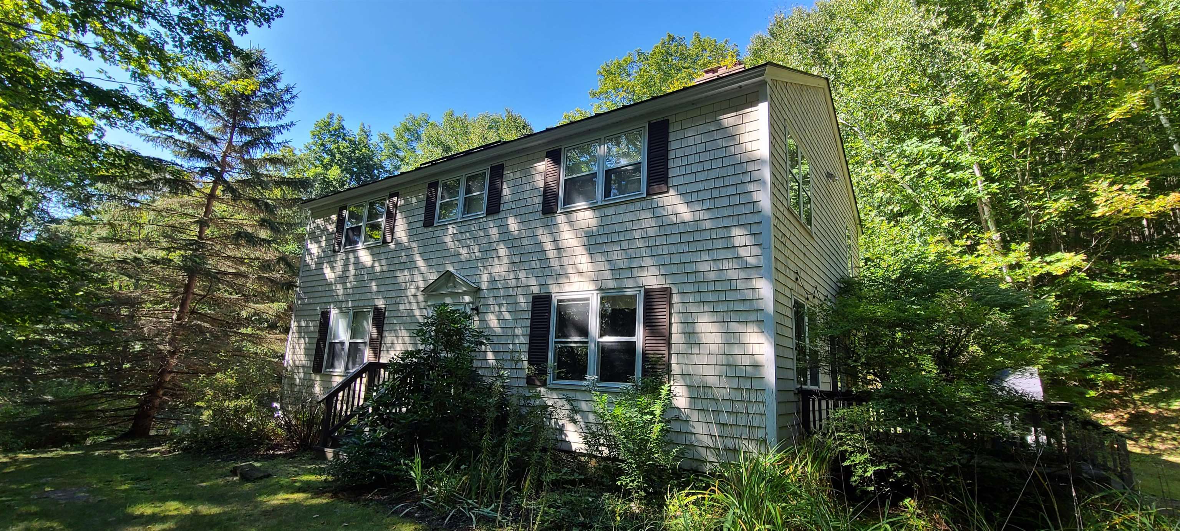
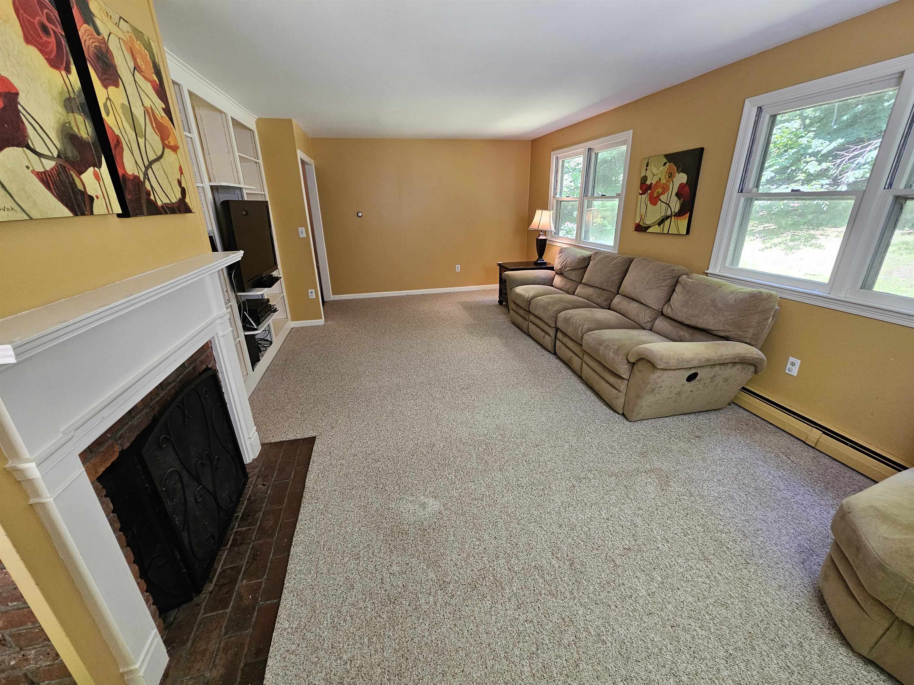
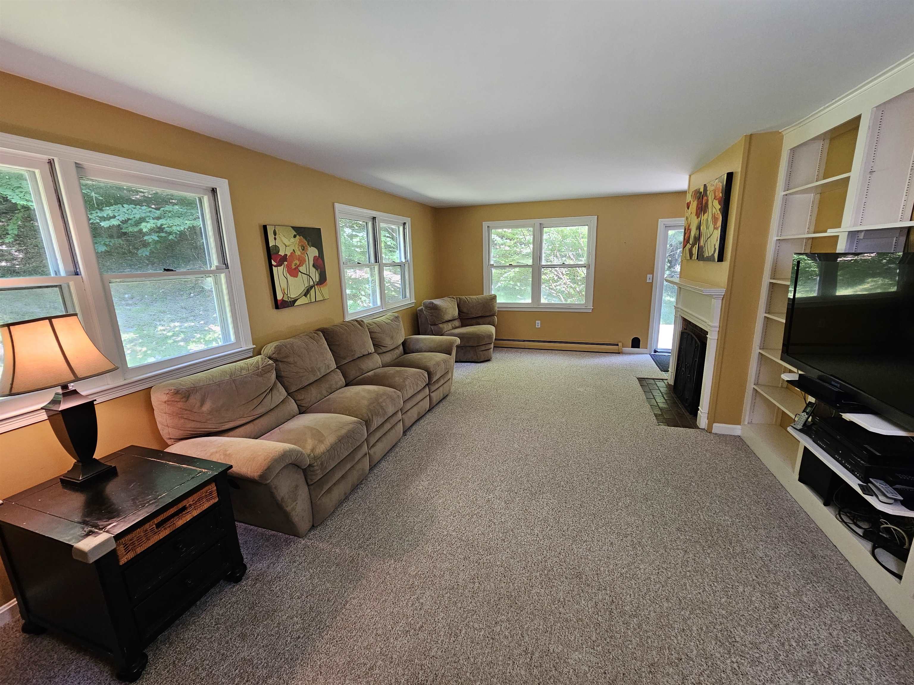
General Property Information
- Property Status:
- Active Under Contract
- Price:
- $379, 000
- Assessed:
- $0
- Assessed Year:
- County:
- VT-Windsor
- Acres:
- 2.00
- Property Type:
- Single Family
- Year Built:
- 1969
- Agency/Brokerage:
- Patrick Kelley
EXP Realty - Bedrooms:
- 5
- Total Baths:
- 3
- Sq. Ft. (Total):
- 2460
- Tax Year:
- 2023
- Taxes:
- $7, 022
- Association Fees:
Welcome to your dream retreat nestled in the heart of Springfield, Vermont, where timeless charm and modern comfort converge. This exceptional 5-bedroom, 3-bathroom home spans a generous 2, 460 square feet, offering a perfect blend of privacy and convenience. Located just five minutes from the vibrant downtown, this property is a rare gem in a historic Vermont town. Five spacious bedrooms provide ample room for guests, or the opportunity to create a home office, gym, or hobby room. Three well-appointed bathrooms, including a master ensuite. Updated fixtures, tasteful finishes, and thoughtful layouts make these spaces a joy to use. The expansive 2, 460 square feet of living space ensures plenty of room for entertaining, relaxing, and everyday living. The layout creates a welcoming environment for gatherings and celebrations. Tucked away from the hustle and bustle, this property offers a private, serene and secluded setting. Mature trees and lush landscaping provide a natural barrier, enhancing the sense of privacy and tranquility. Yet, you're just a short drive from the amenities and attractions of Main St. Discover a lifestyle of comfort, elegance, and tranquility in this stunning Springfield residence. Property is agent owned.
Interior Features
- # Of Stories:
- 2
- Sq. Ft. (Total):
- 2460
- Sq. Ft. (Above Ground):
- 2460
- Sq. Ft. (Below Ground):
- 0
- Sq. Ft. Unfinished:
- 1360
- Rooms:
- 9
- Bedrooms:
- 5
- Baths:
- 3
- Interior Desc:
- Appliances Included:
- Dishwasher, Dryer, Refrigerator, Stove - Electric
- Flooring:
- Heating Cooling Fuel:
- Oil
- Water Heater:
- Basement Desc:
- Walkout, Interior Access, Exterior Access
Exterior Features
- Style of Residence:
- Colonial
- House Color:
- Time Share:
- No
- Resort:
- Exterior Desc:
- Exterior Details:
- Amenities/Services:
- Land Desc.:
- Country Setting, Secluded, Wooded
- Suitable Land Usage:
- Roof Desc.:
- Standing Seam
- Driveway Desc.:
- Crushed Stone, Paved
- Foundation Desc.:
- Concrete
- Sewer Desc.:
- Septic
- Garage/Parking:
- Yes
- Garage Spaces:
- 1
- Road Frontage:
- 0
Other Information
- List Date:
- 2024-06-07
- Last Updated:
- 2024-12-18 00:07:09



