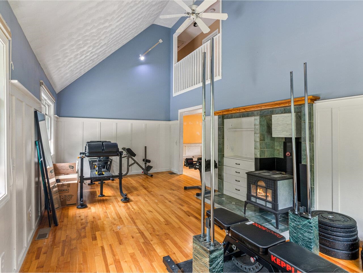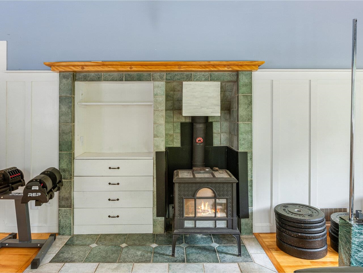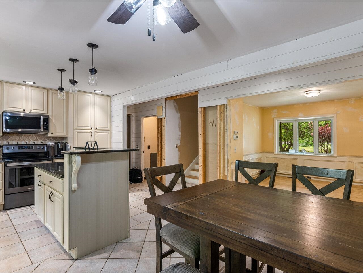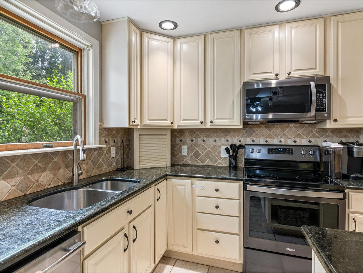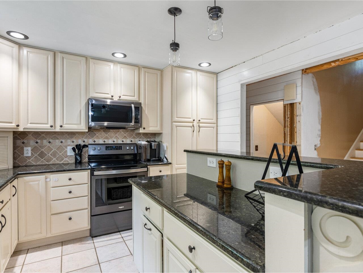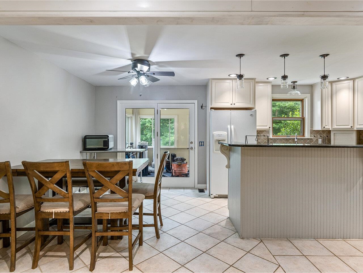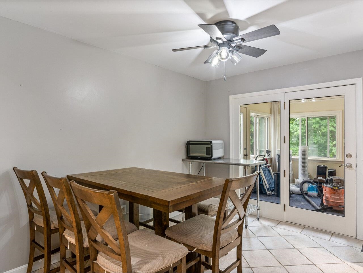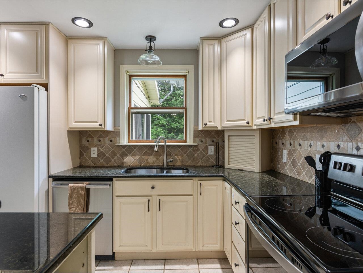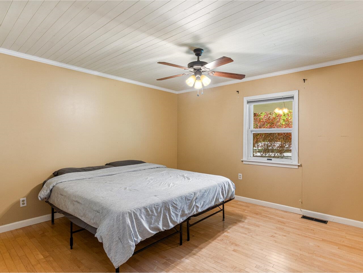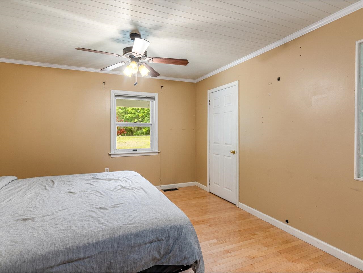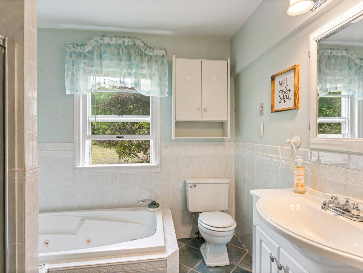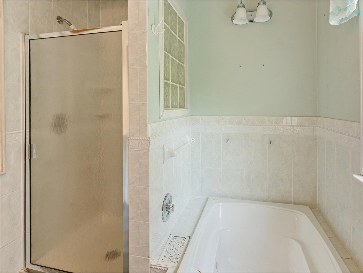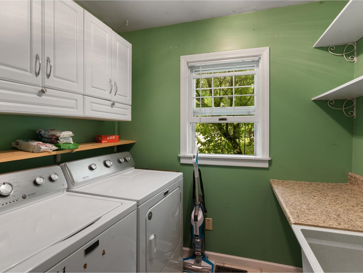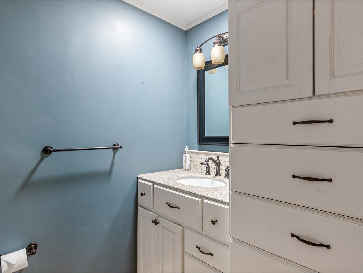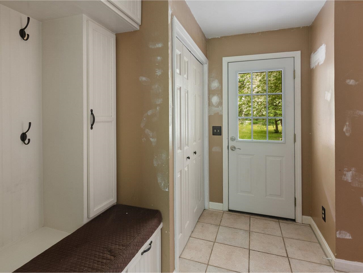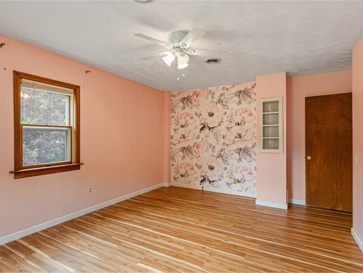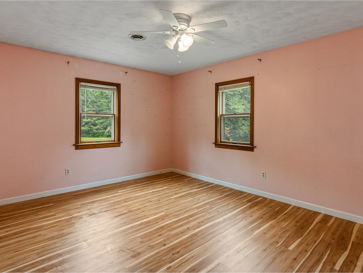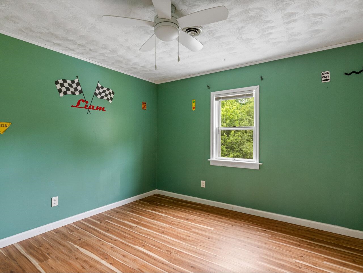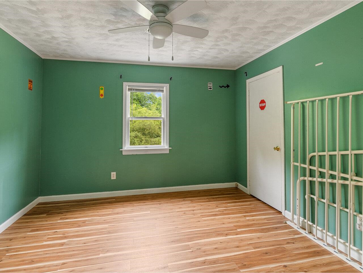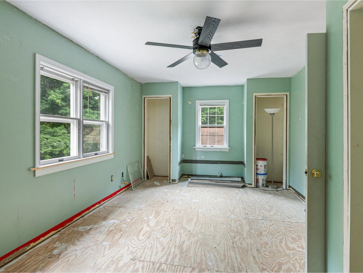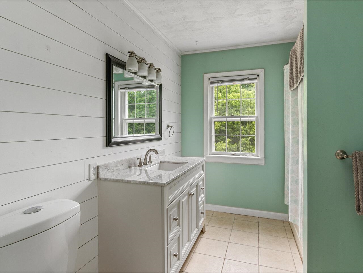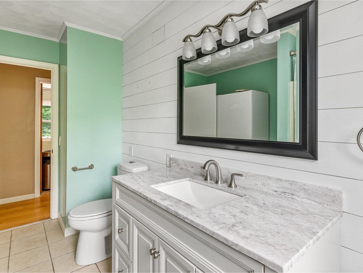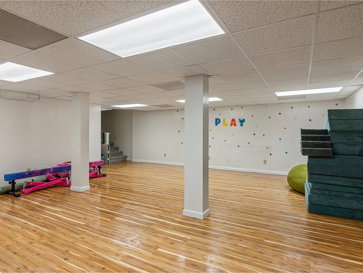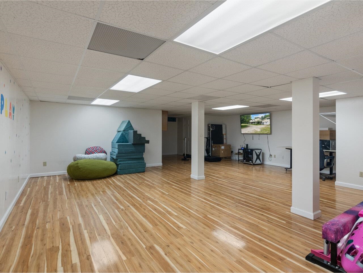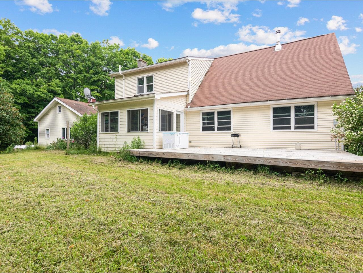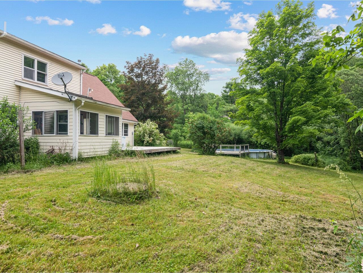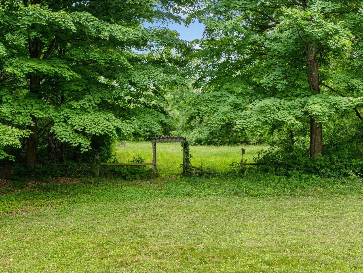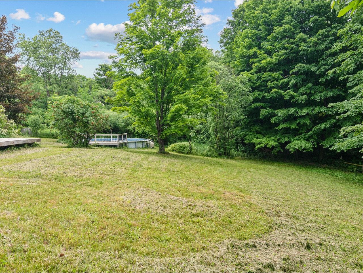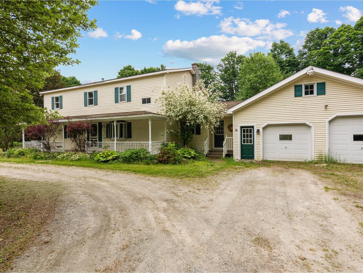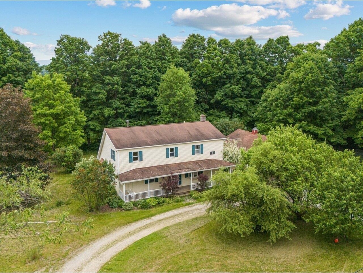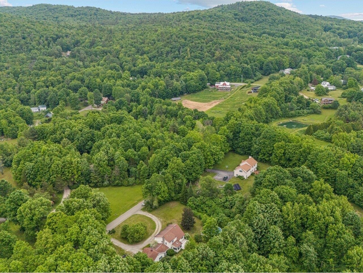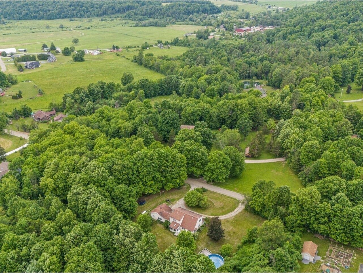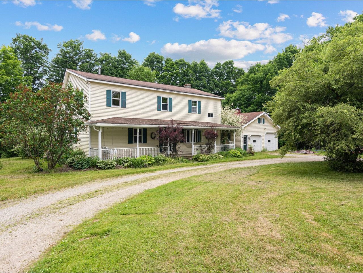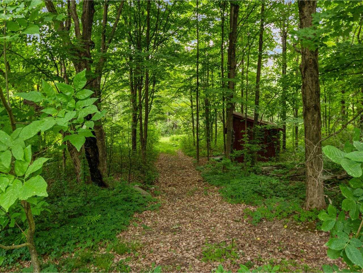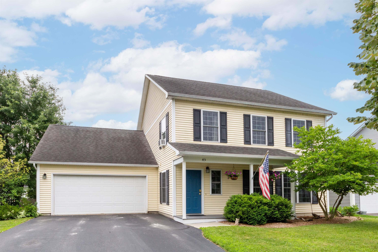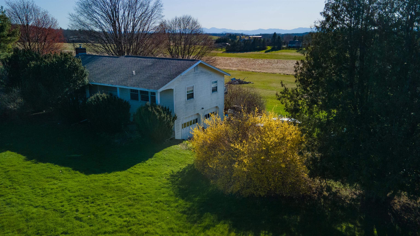1 of 40

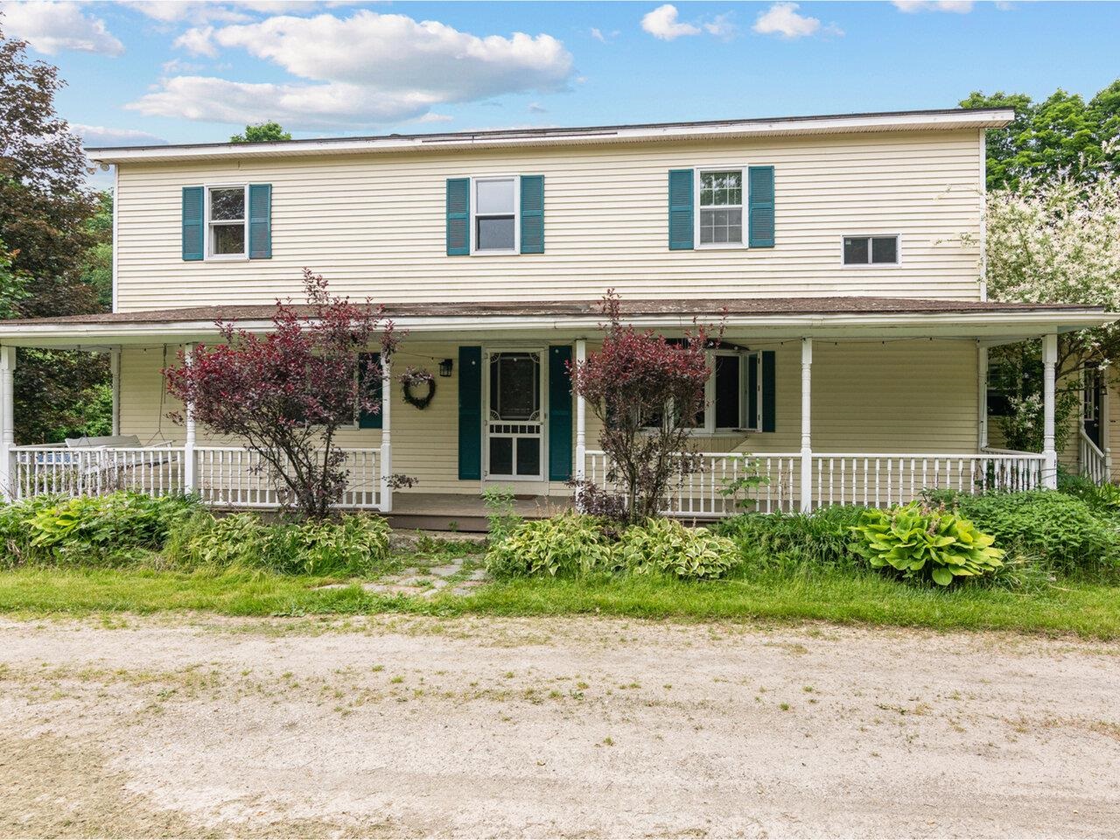

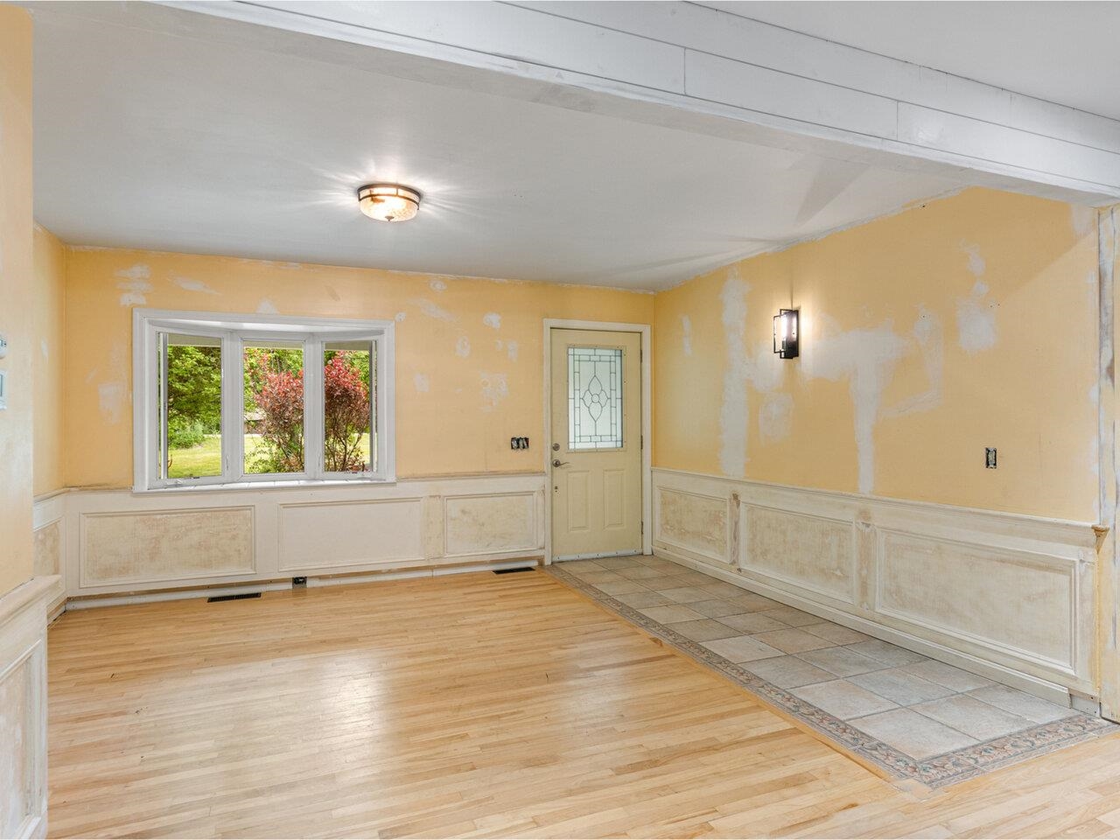
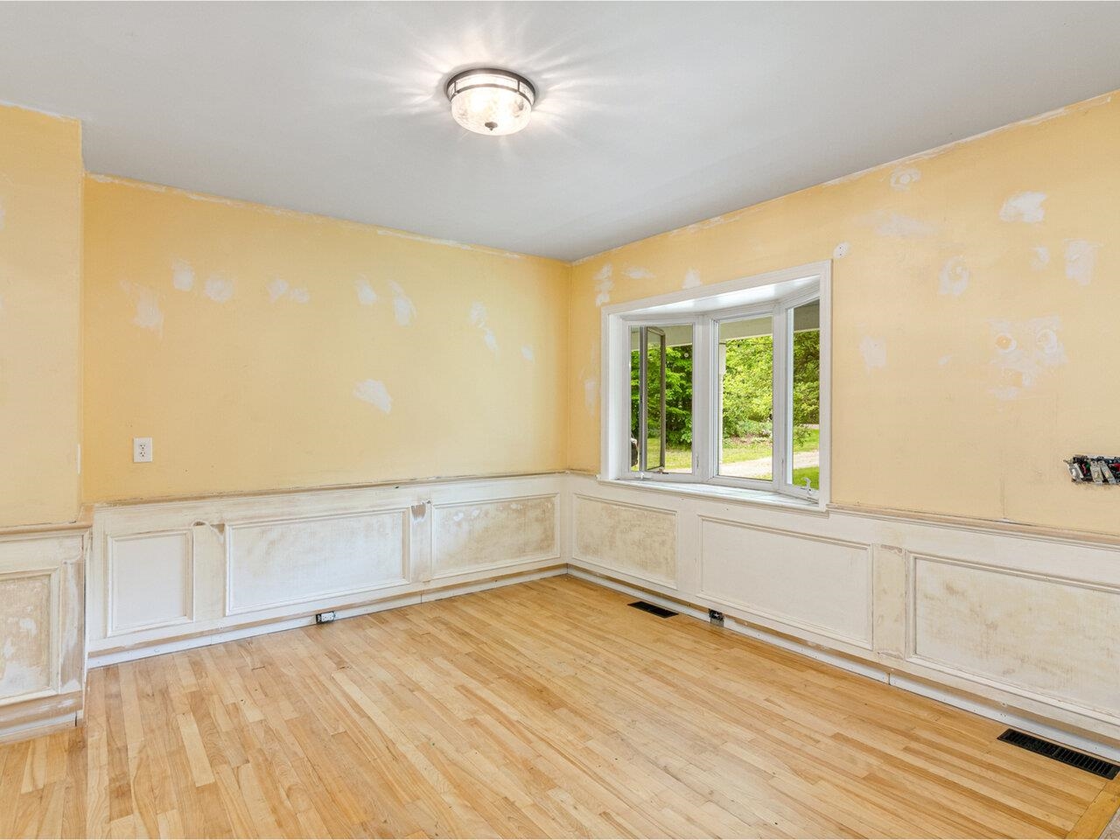
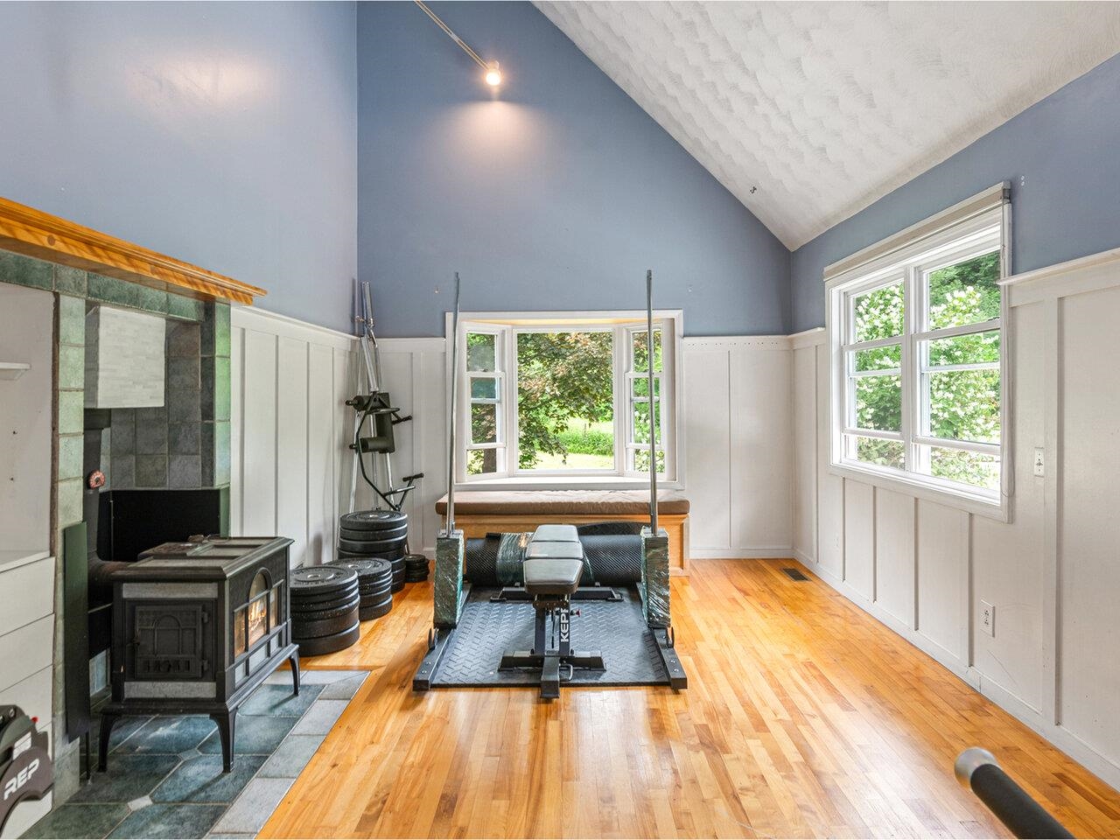
General Property Information
- Property Status:
- Active Under Contract
- Price:
- $629, 000
- Assessed:
- $0
- Assessed Year:
- County:
- VT-Chittenden
- Acres:
- 5.02
- Property Type:
- Single Family
- Year Built:
- 1984
- Agency/Brokerage:
- Nancy Warren
Coldwell Banker Hickok and Boardman - Bedrooms:
- 4
- Total Baths:
- 3
- Sq. Ft. (Total):
- 3711
- Tax Year:
- 2022
- Taxes:
- $9, 670
- Association Fees:
With a fresh coat of paint, a dash of physical labor, and your vision, this house has the potential to transform into your perfect home. As you roll up your sleeves and tackle the physical work, from refinishing floors to updating fixtures, you breathe new life into every corner, infusing the home with a sense of pride and accomplishment. And with a clear vision guiding your renovations, every decision becomes an opportunity to mold the space to reflect your unique tastes and preferences. Whether you're envisioning an open-concept layout, a cozy reading nook by the fireplace, or a gourmet kitchen that inspires culinary creativity, the possibilities are endless. With paint, physical work, and vision as your tools, this house is poised to undergo a remarkable transformation, becoming not just a dwelling, but a true reflection of your dreams and aspirations. Moreover, the proximity to CVU and Hinesburg village adds to the allure of this property, offering easy access to schools, shops, and restaurants. The convenience of being just 20 minutes from Burlington, the UVM Medical Center, and Burlington International Airport is an added bonus.
Interior Features
- # Of Stories:
- 2
- Sq. Ft. (Total):
- 3711
- Sq. Ft. (Above Ground):
- 2465
- Sq. Ft. (Below Ground):
- 1246
- Sq. Ft. Unfinished:
- 0
- Rooms:
- 8
- Bedrooms:
- 4
- Baths:
- 3
- Interior Desc:
- Central Vacuum, Attic - Hatch/Skuttle, Blinds, Cathedral Ceiling
- Appliances Included:
- Dishwasher, Microwave, Range - Electric, Refrigerator, Stove - Electric, Water Heater-Gas-LP/Bttle, Water Heater - Owned, Water Heater - Tankless
- Flooring:
- Carpet, Ceramic Tile, Hardwood, Laminate, Vinyl
- Heating Cooling Fuel:
- Gas - LP/Bottle, Wood
- Water Heater:
- Basement Desc:
- Concrete, Crawl Space, Insulated, Partially Finished, Stairs - Exterior, Stairs - Interior, Sump Pump
Exterior Features
- Style of Residence:
- Colonial
- House Color:
- Time Share:
- No
- Resort:
- Exterior Desc:
- Exterior Details:
- Barn, Deck, Fence - Partial, Garden Space, Natural Shade, Pool - Above Ground, Porch - Covered, Porch - Enclosed, Window Screens, Windows - Double Pane, Windows - Storm
- Amenities/Services:
- Land Desc.:
- Country Setting
- Suitable Land Usage:
- Roof Desc.:
- Shingle - Asphalt
- Driveway Desc.:
- Gravel
- Foundation Desc.:
- Below Frost Line, Concrete
- Sewer Desc.:
- 1000 Gallon, Concrete, Mound, On-Site Septic Exists, Private, Pumping Station
- Garage/Parking:
- Yes
- Garage Spaces:
- 2
- Road Frontage:
- 0
Other Information
- List Date:
- 2024-06-07
- Last Updated:
- 2024-06-13 18:17:32


