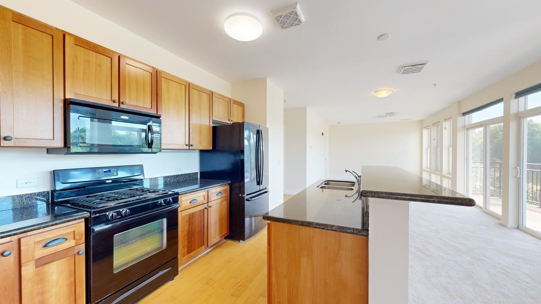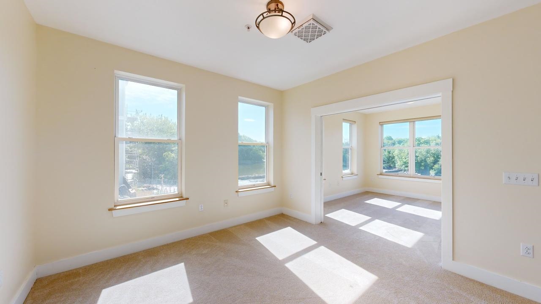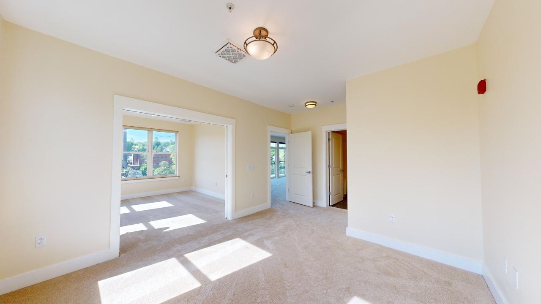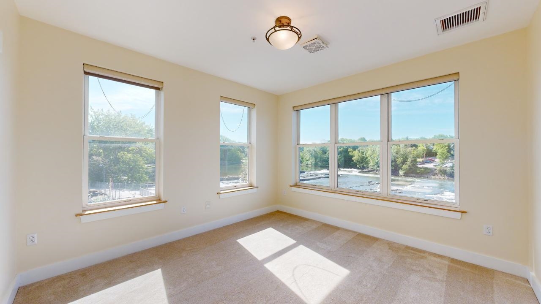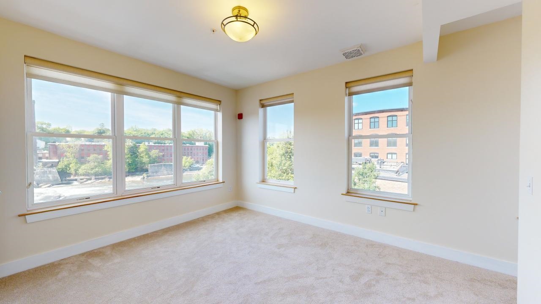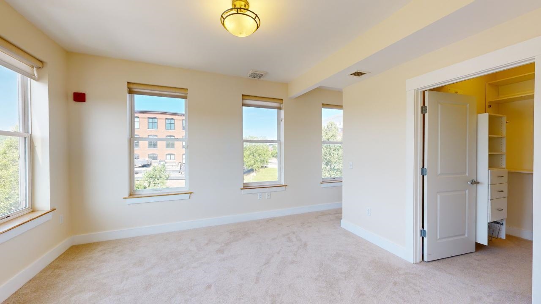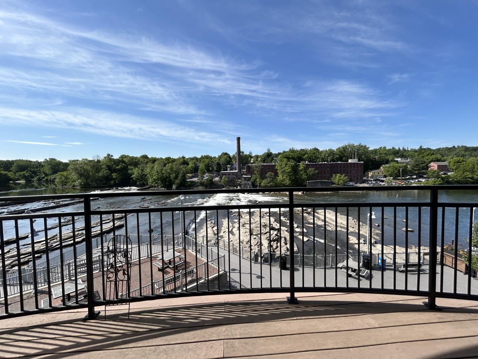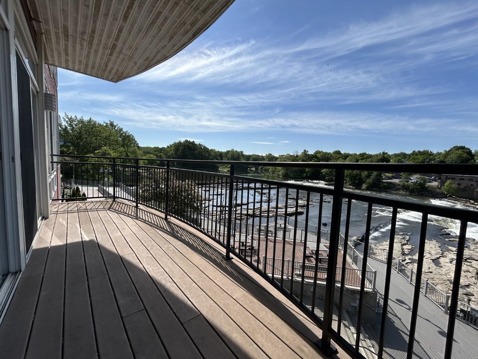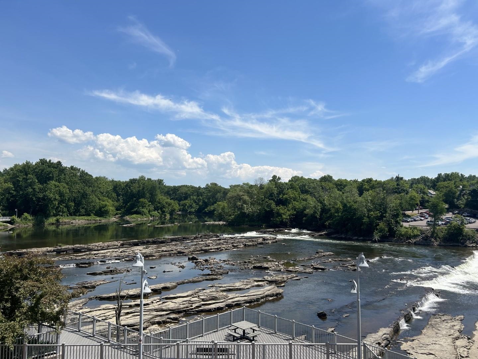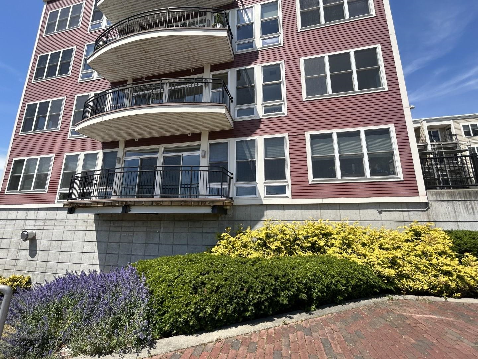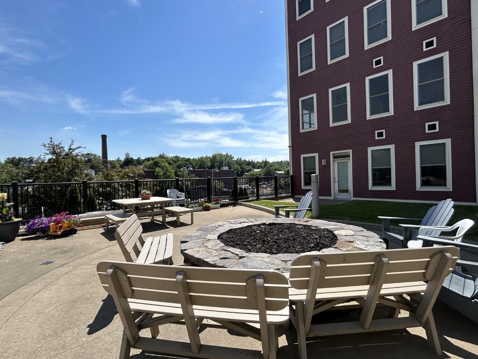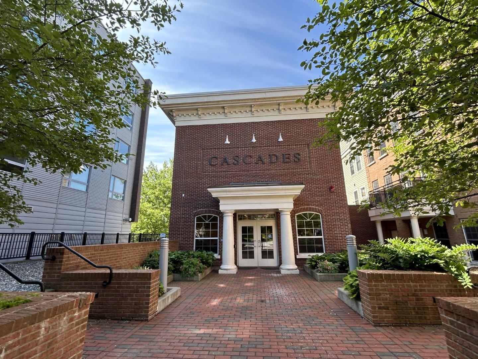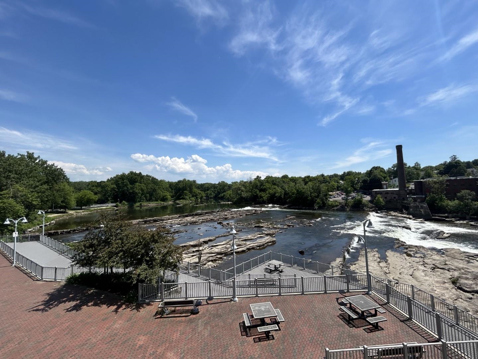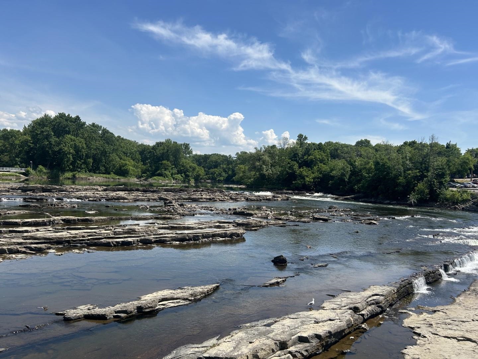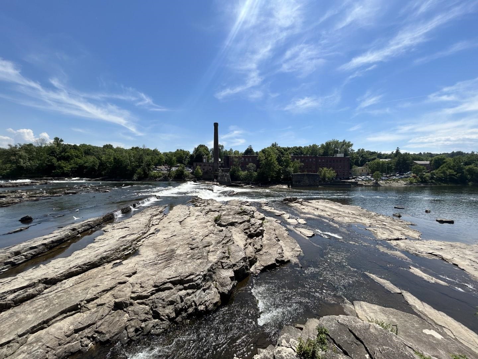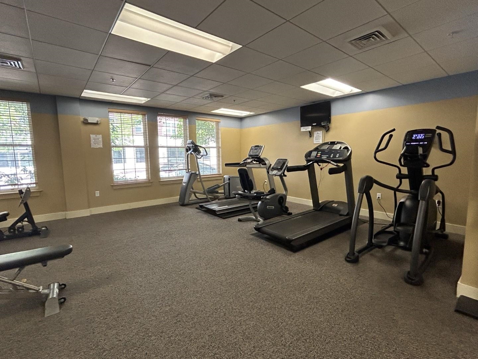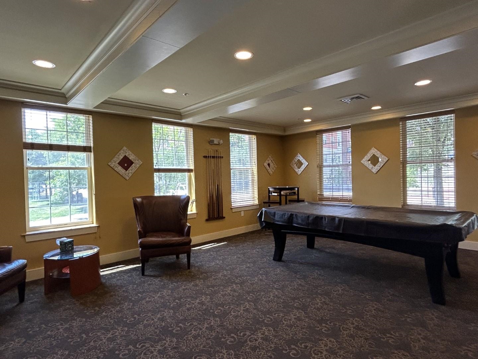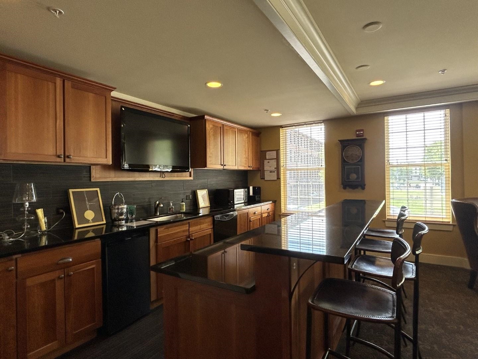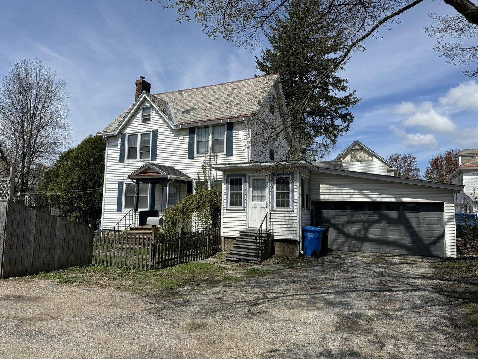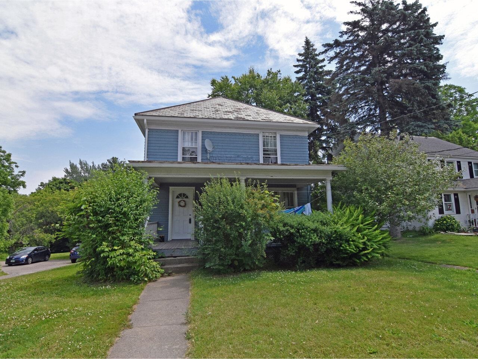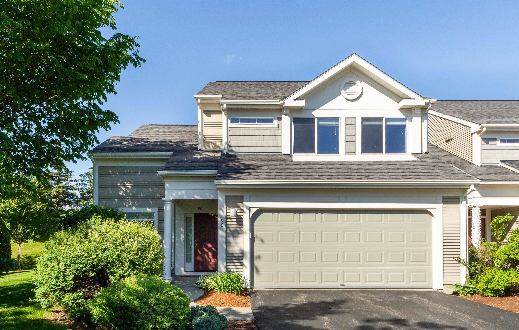1 of 24
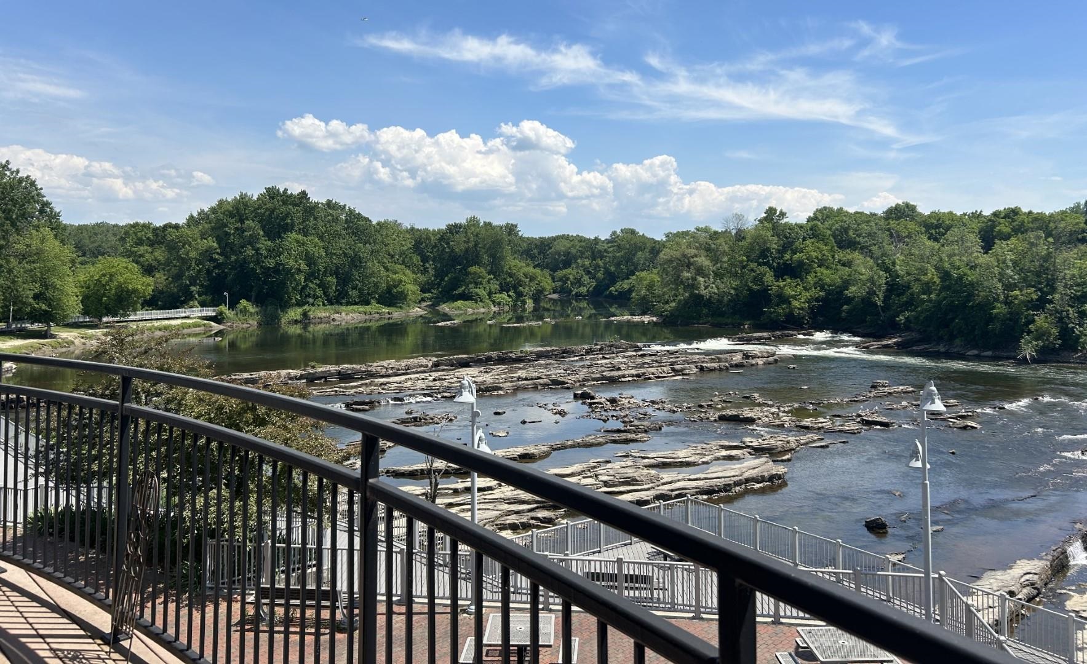

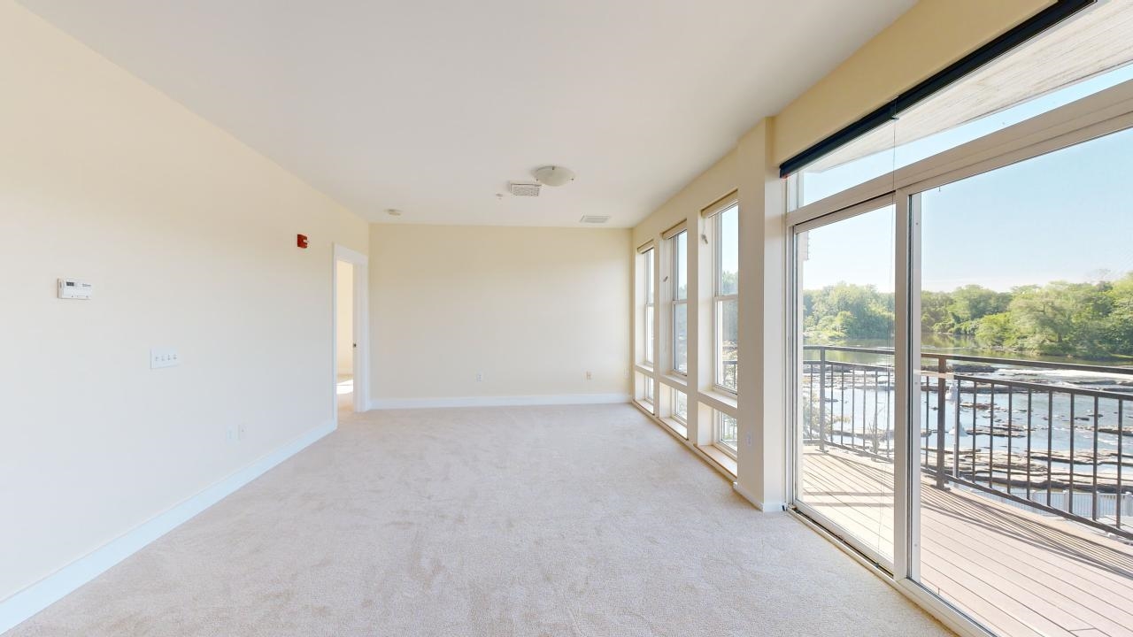
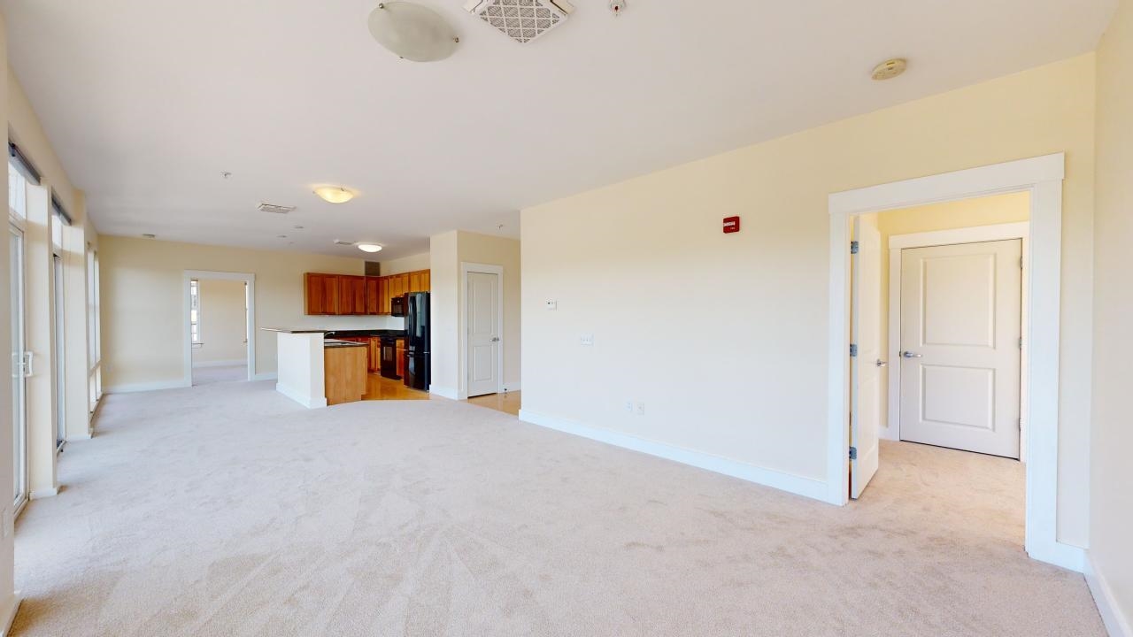
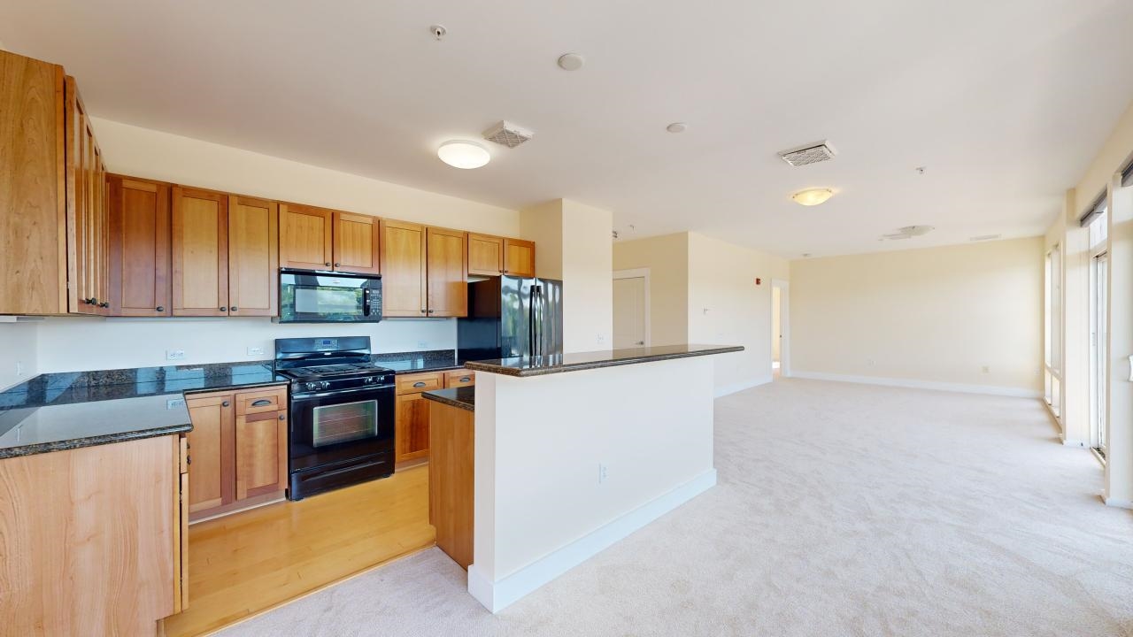
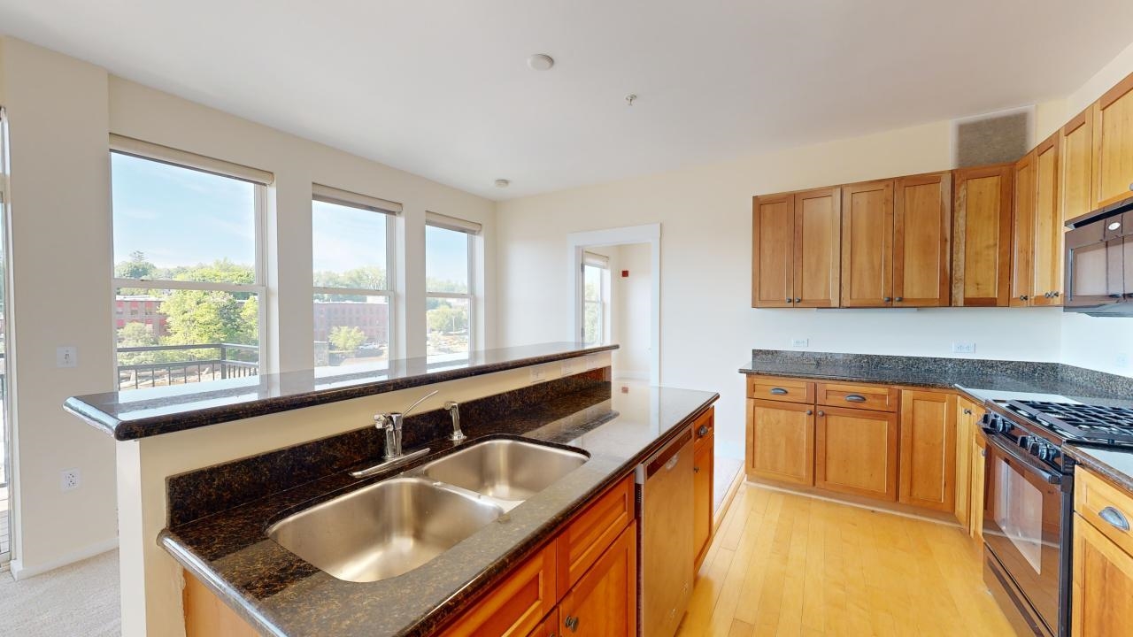
General Property Information
- Property Status:
- Active Under Contract
- Price:
- $620, 000
- Unit Number
- 1210
- Assessed:
- $0
- Assessed Year:
- County:
- VT-Chittenden
- Acres:
- 0.00
- Property Type:
- Condo
- Year Built:
- 2008
- Agency/Brokerage:
- The Nancy Jenkins Team
Nancy Jenkins Real Estate - Bedrooms:
- 2
- Total Baths:
- 3
- Sq. Ft. (Total):
- 1437
- Tax Year:
- 2023
- Taxes:
- $14, 561
- Association Fees:
Experience luxury living at its finest at The Cascades Riverfront Condominiums. This end unit offers unparalleled views of the Winooski River and Falls, making it one of the most incredible views. Step inside to discover a spacious oasis flooded with 9’ ceilings and natural light, thanks to an entire wall of windows that wrap around the unit, ensuring privacy and breathtaking views from every angle. The expansive open living area and great room provide the perfect setting for entertaining, with a kitchen island to host guests. Indulge in comfort and convenience with two large bedrooms facing the river, each boasting its own luxurious en-suite bath. Additionally, a convenient half bath is available for guests. Enjoy your personal expansive balcony perfect for your morning coffee or alfresco dining. This secured building offers an array of amenities designed to enhance your lifestyle, including elevators, a club room, fitness facilities, underground parking, and storage. Outside, a common area awaits, complete with an outdoor firepit, grill, and courtyard green space overlooking the river. Enjoy the Farmers market every Sunday just steps from your door and an array of exceptional dining options. Take strolls along the riverfront or relax on the patio, deck, and river walk—all just steps from your doorstep. Unit can be rented.
Interior Features
- # Of Stories:
- 1
- Sq. Ft. (Total):
- 1437
- Sq. Ft. (Above Ground):
- 1437
- Sq. Ft. (Below Ground):
- 0
- Sq. Ft. Unfinished:
- 0
- Rooms:
- 4
- Bedrooms:
- 2
- Baths:
- 3
- Interior Desc:
- Elevator, Natural Light, Walk-in Closet, Laundry - 1st Floor
- Appliances Included:
- Dishwasher, Dryer, Microwave, Range - Electric, Washer
- Flooring:
- Carpet, Hardwood, Tile
- Heating Cooling Fuel:
- Gas - Natural
- Water Heater:
- Basement Desc:
- Storage - Locked
Exterior Features
- Style of Residence:
- End Unit, Flat, Modern Architecture, Single Level
- House Color:
- Time Share:
- No
- Resort:
- No
- Exterior Desc:
- Exterior Details:
- Balcony, Patio, Storage
- Amenities/Services:
- Land Desc.:
- Landscaped, Street Lights, Walking Trails, Water View, Waterfront
- Suitable Land Usage:
- Roof Desc.:
- Membrane, Standing Seam
- Driveway Desc.:
- Paved
- Foundation Desc.:
- Concrete
- Sewer Desc.:
- Public
- Garage/Parking:
- Yes
- Garage Spaces:
- 2
- Road Frontage:
- 0
Other Information
- List Date:
- 2024-06-07
- Last Updated:
- 2024-07-02 22:04:04


