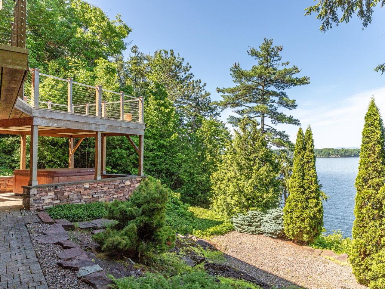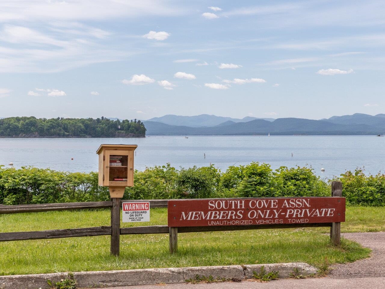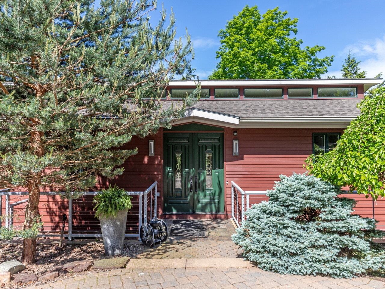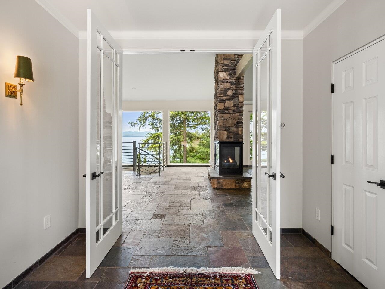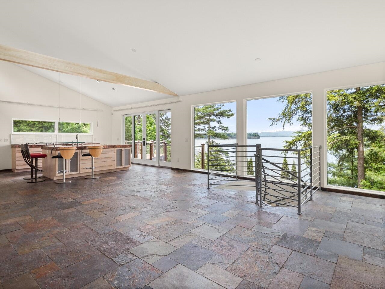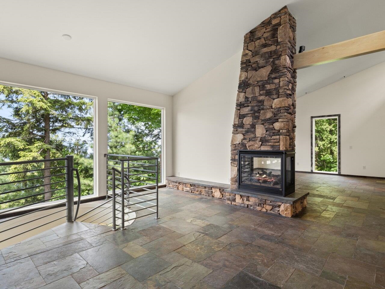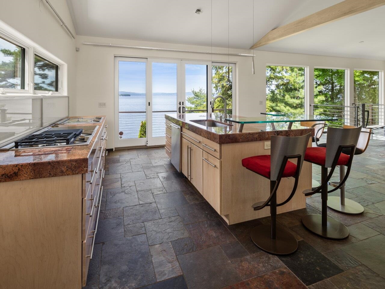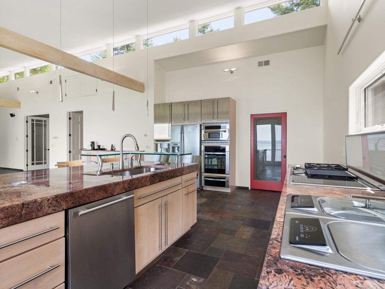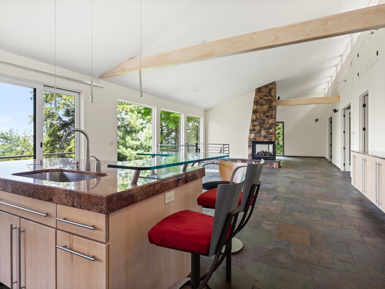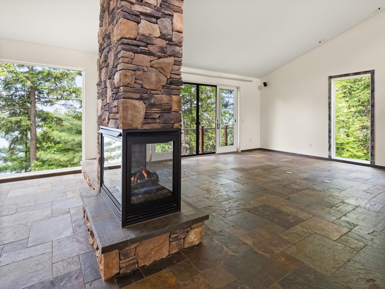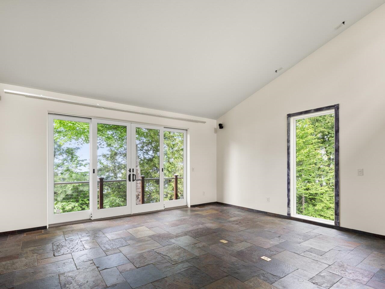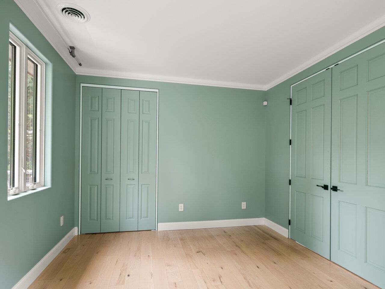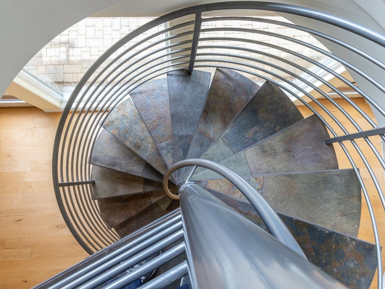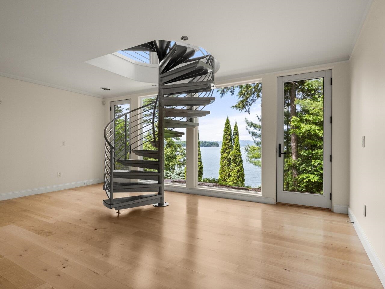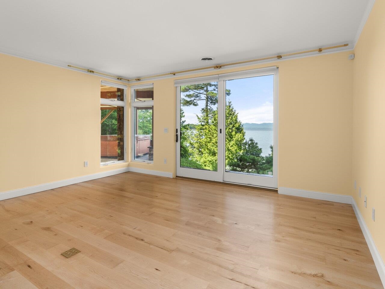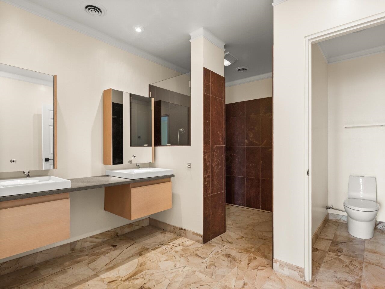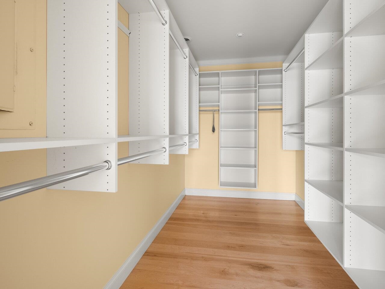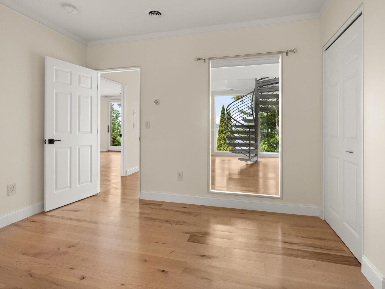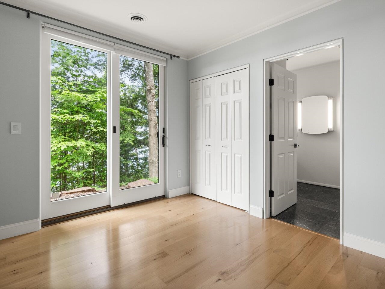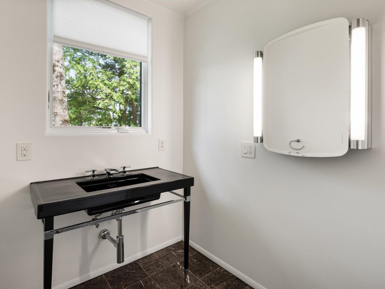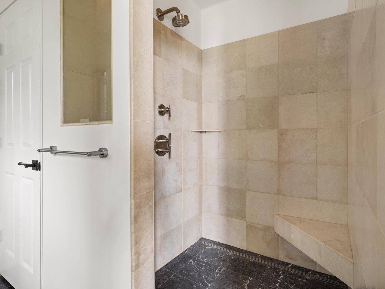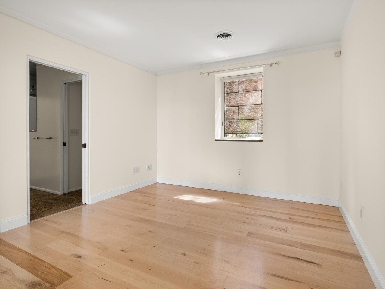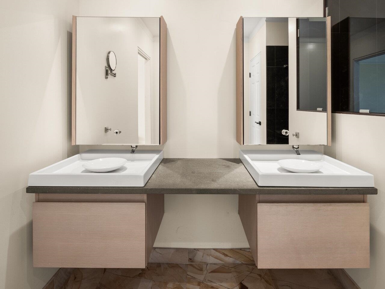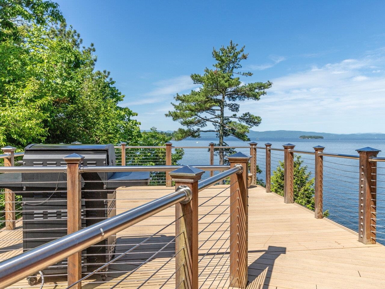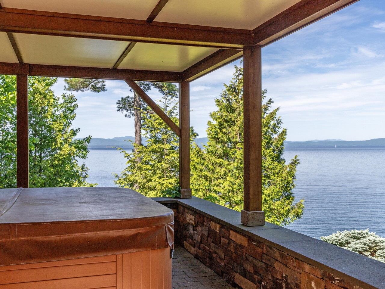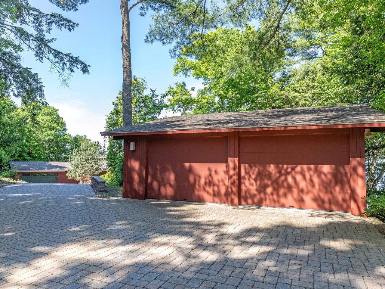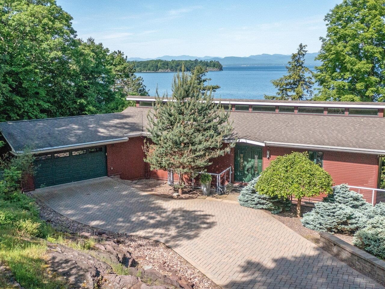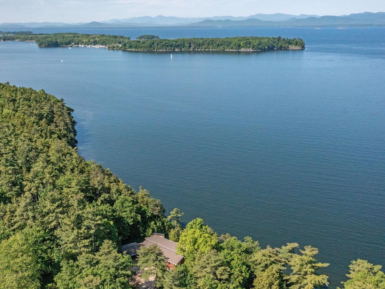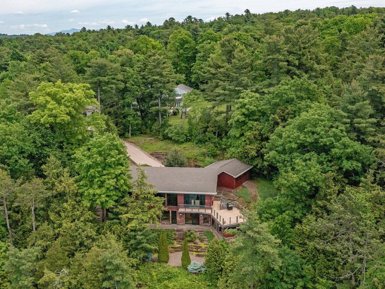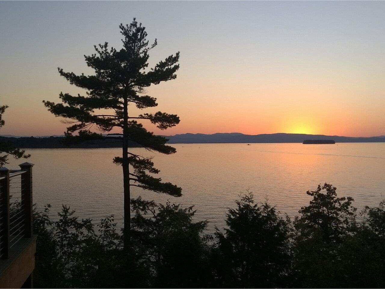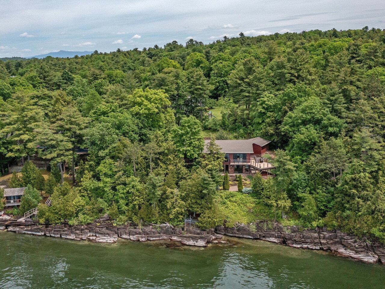1 of 40
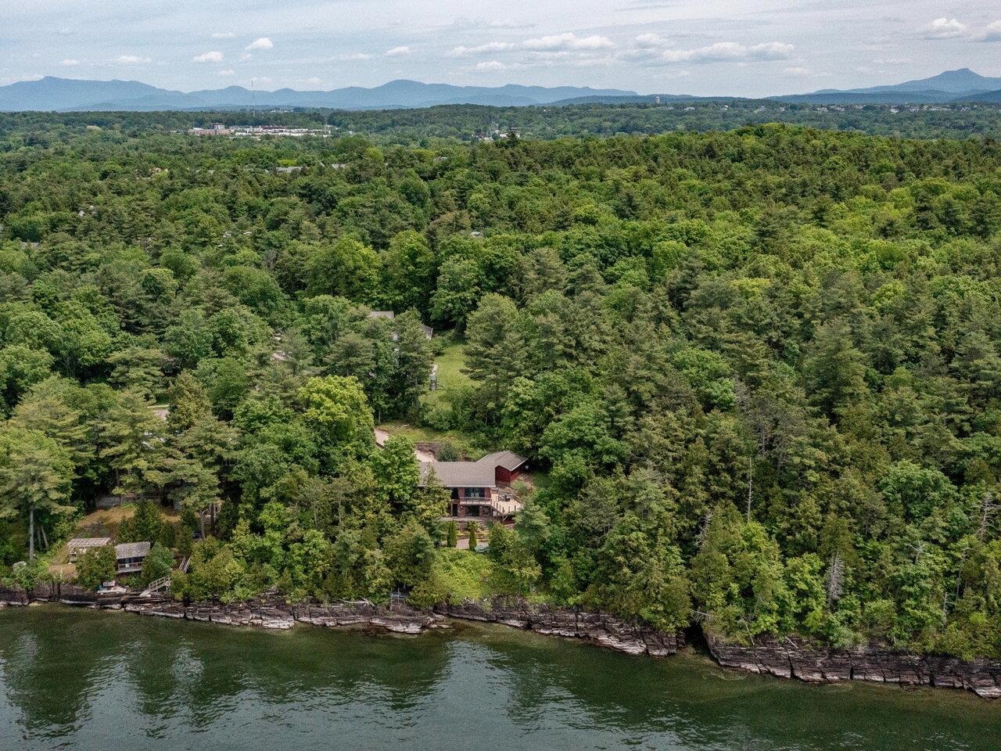
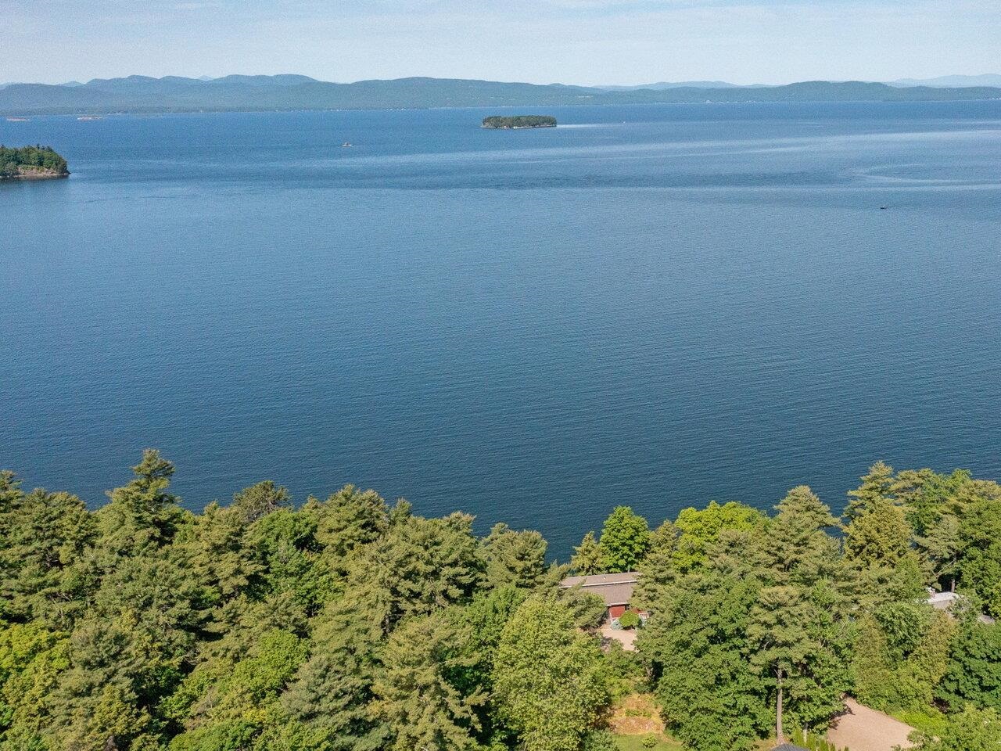
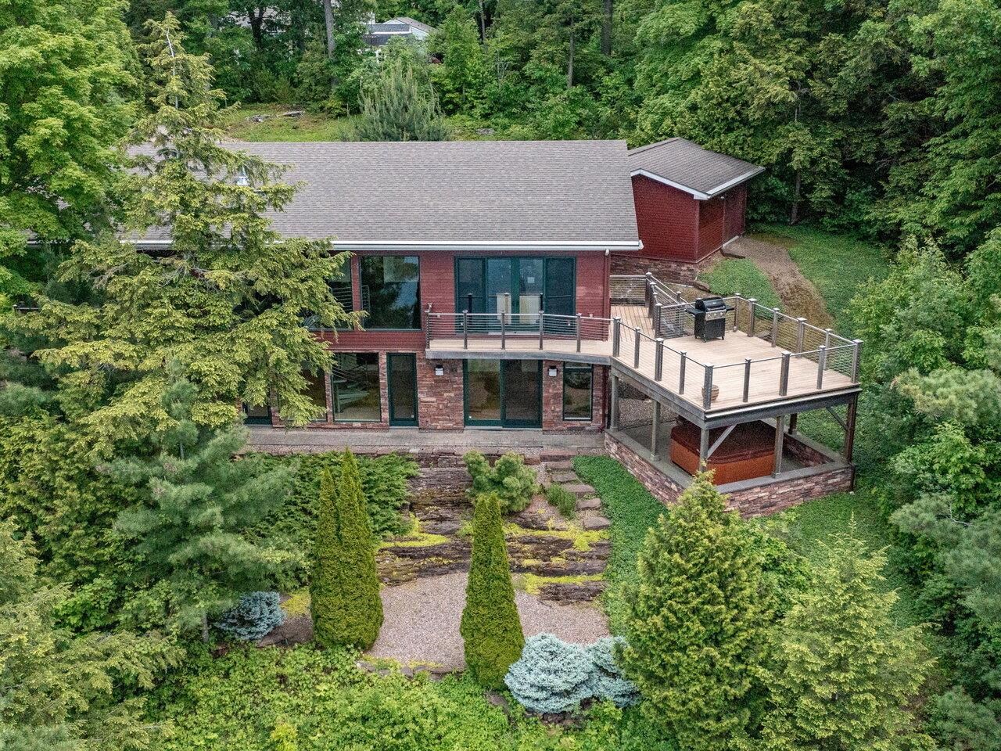
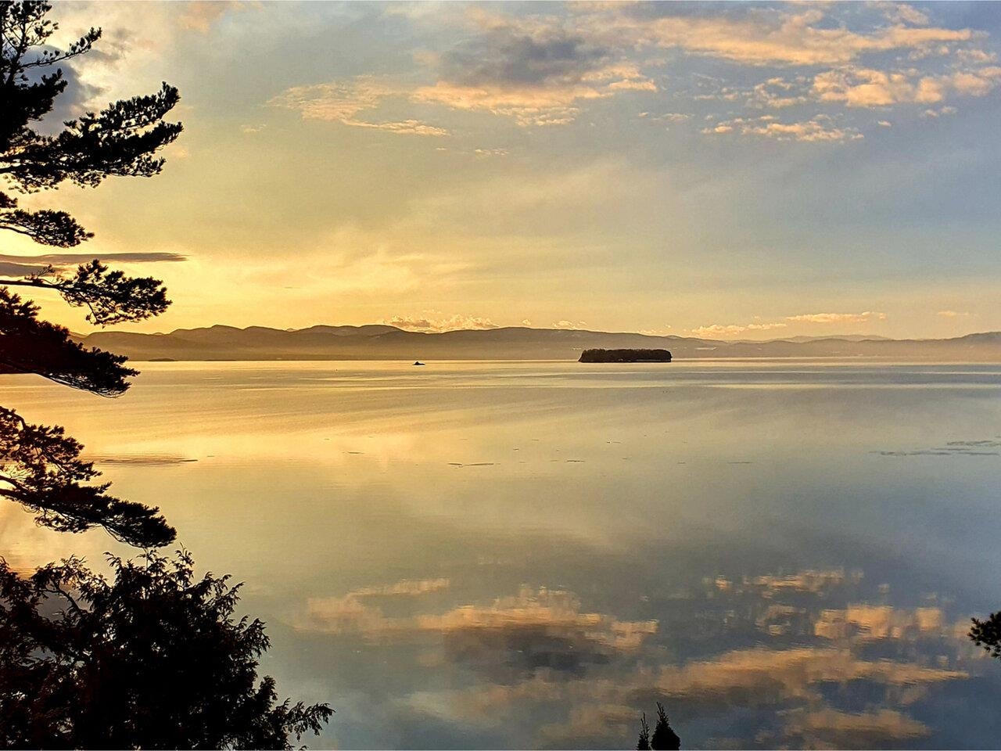

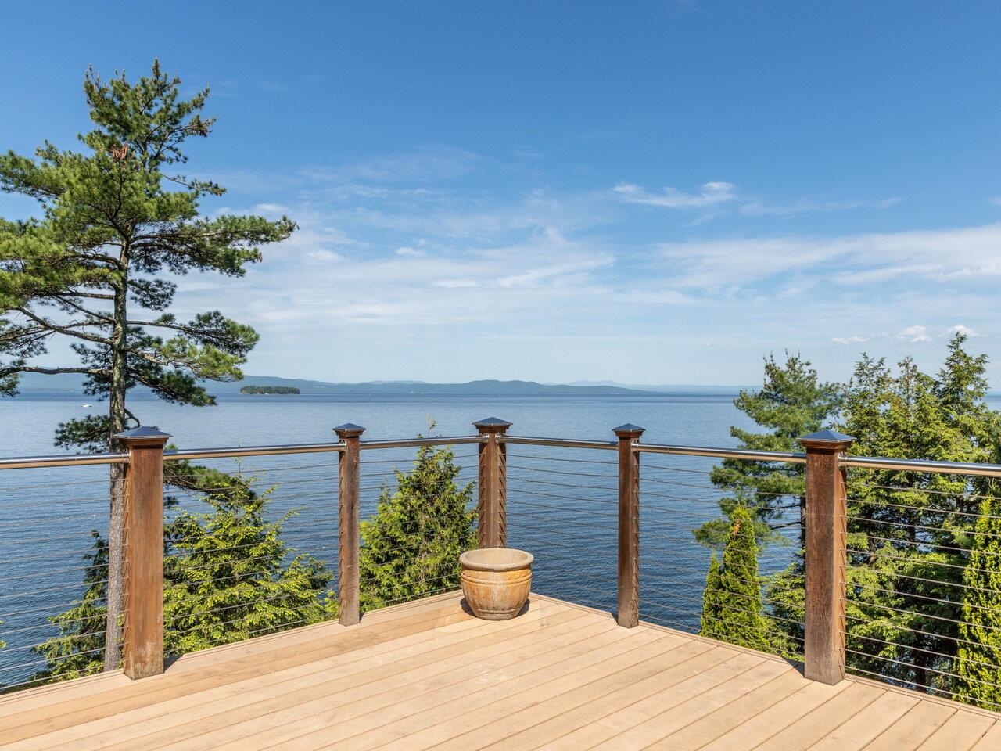
General Property Information
- Property Status:
- Active
- Price:
- $3, 600, 000
- Assessed:
- $0
- Assessed Year:
- County:
- VT-Chittenden
- Acres:
- 1.16
- Property Type:
- Single Family
- Year Built:
- 2009
- Agency/Brokerage:
- Brian M. Boardman
Coldwell Banker Hickok and Boardman - Bedrooms:
- 4
- Total Baths:
- 4
- Sq. Ft. (Total):
- 3712
- Tax Year:
- 2024
- Taxes:
- $49, 711
- Association Fees:
Escape to your own lakeside paradise! This home is a hidden gem, nestled on over an acre of lush land adjacent to an expansive 80-acre woodland park, offering unrivaled seclusion and serenity. Crafted in 2009 with meticulous attention to detail and using only the finest materials, this residence boasts a versatile layout. Embrace the beauty of nature through the floor-to-ceiling windows that frame breathtaking views of the tranquil lake, majestic Shelburne Point, and awe-inspiring Adirondack Mountains. Designed as a private sanctuary, the house is strategically positioned for maximum focus on the picturesque lakefront. With a 57' x 22' Great Room, there is total flexibility on the layout and rearranging spaces. A separate two-car garage adds to the property's allure, offering additional storage and potential for conversion into additional living space or an accessory dwelling unit. Blurring the lines between indoors and outdoors, this retreat seamlessly integrates with its surroundings, providing access to the exterior from most rooms, a generous deck, and covered patio complete with hot tub. The low-maintenance yard features ground cover, rock ledges, and natural outcroppings, perfectly complementing the home's minimalist aesthetic. Experience the epitome of luxury, privacy, and natural beauty in this extraordinary lakeside haven - a sanctuary just minutes from downtown Burlington.
Interior Features
- # Of Stories:
- 2
- Sq. Ft. (Total):
- 3712
- Sq. Ft. (Above Ground):
- 3712
- Sq. Ft. (Below Ground):
- 0
- Sq. Ft. Unfinished:
- 0
- Rooms:
- 9
- Bedrooms:
- 4
- Baths:
- 4
- Interior Desc:
- Central Vacuum, Blinds, Dining Area, Fireplace - Gas, Kitchen Island, Kitchen/Dining, Kitchen/Family, Living/Dining, Primary BR w/ BA, Vaulted Ceiling, Walk-in Closet
- Appliances Included:
- Cooktop - Gas, Dishwasher, Dryer, Microwave, Oven - Wall, Refrigerator, Washer, Water Heater - Domestic, Water Heater - Owned, Cooktop - Induction, Warming Drawer
- Flooring:
- Hardwood, Slate/Stone, Tile
- Heating Cooling Fuel:
- Gas - LP/Bottle
- Water Heater:
- Basement Desc:
- Slab
Exterior Features
- Style of Residence:
- Contemporary
- House Color:
- Brown
- Time Share:
- No
- Resort:
- Exterior Desc:
- Exterior Details:
- Balcony, Deck, Hot Tub, Patio, Porch - Covered, Private Dock
- Amenities/Services:
- Land Desc.:
- Curbing, Lake Frontage, Lake View, Landscaped, Mountain View, Trail/Near Trail, View, Water View, Waterfront, Near Paths, Neighborhood
- Suitable Land Usage:
- Roof Desc.:
- Shingle - Architectural
- Driveway Desc.:
- Brick/Pavers
- Foundation Desc.:
- Slab - Concrete
- Sewer Desc.:
- Public
- Garage/Parking:
- Yes
- Garage Spaces:
- 4
- Road Frontage:
- 60
Other Information
- List Date:
- 2024-06-07
- Last Updated:
- 2025-01-22 18:29:32


