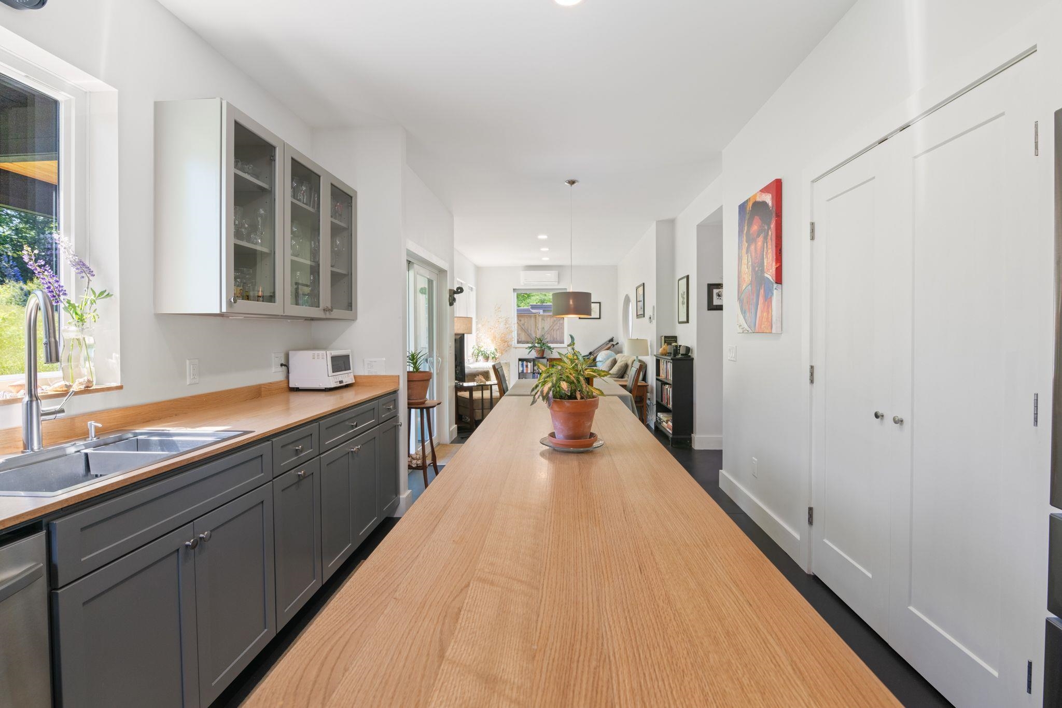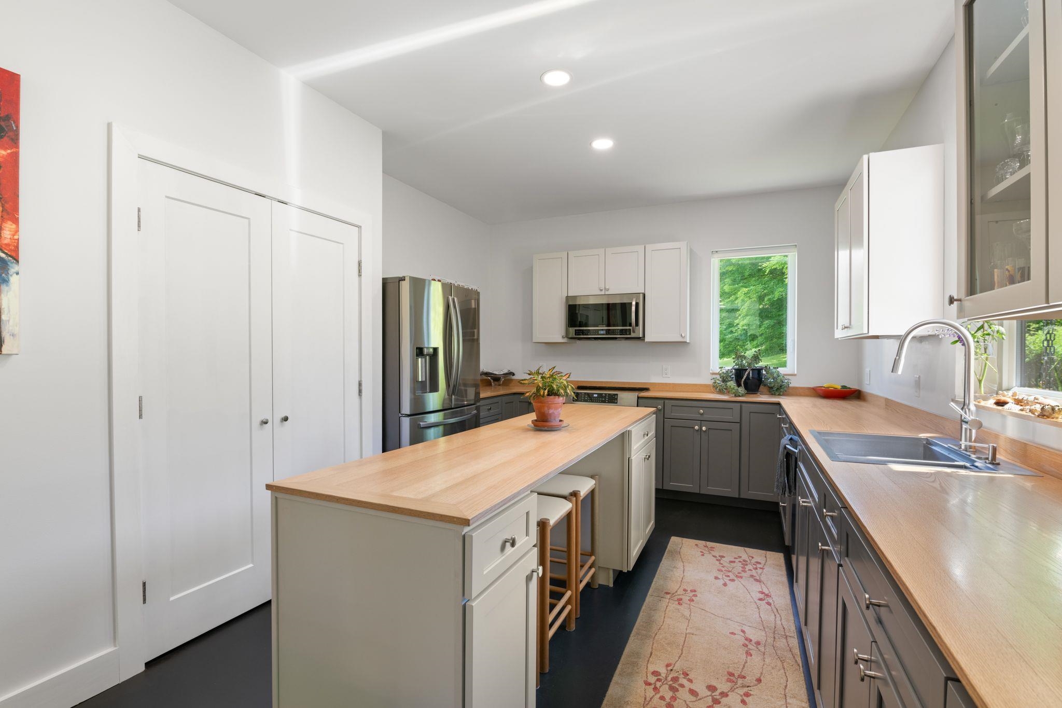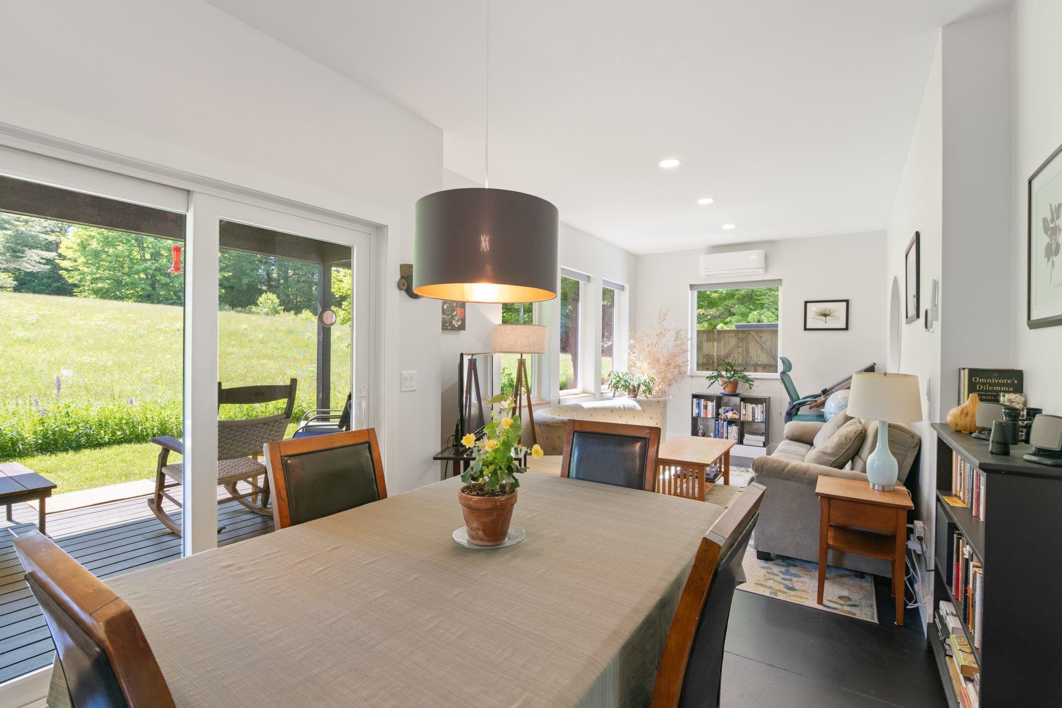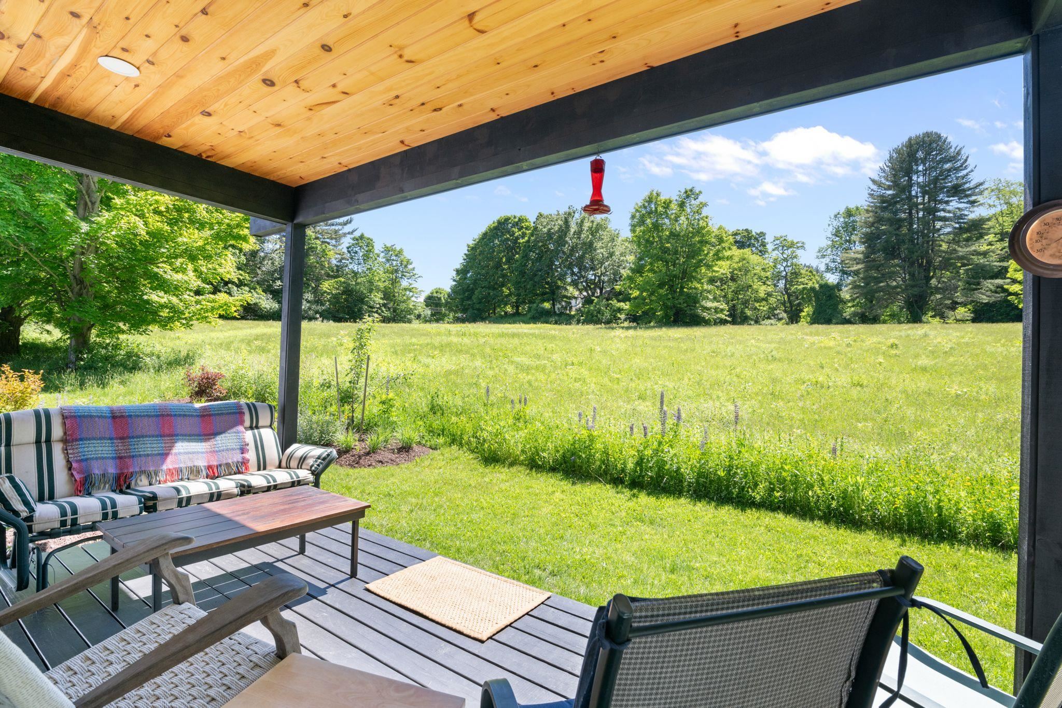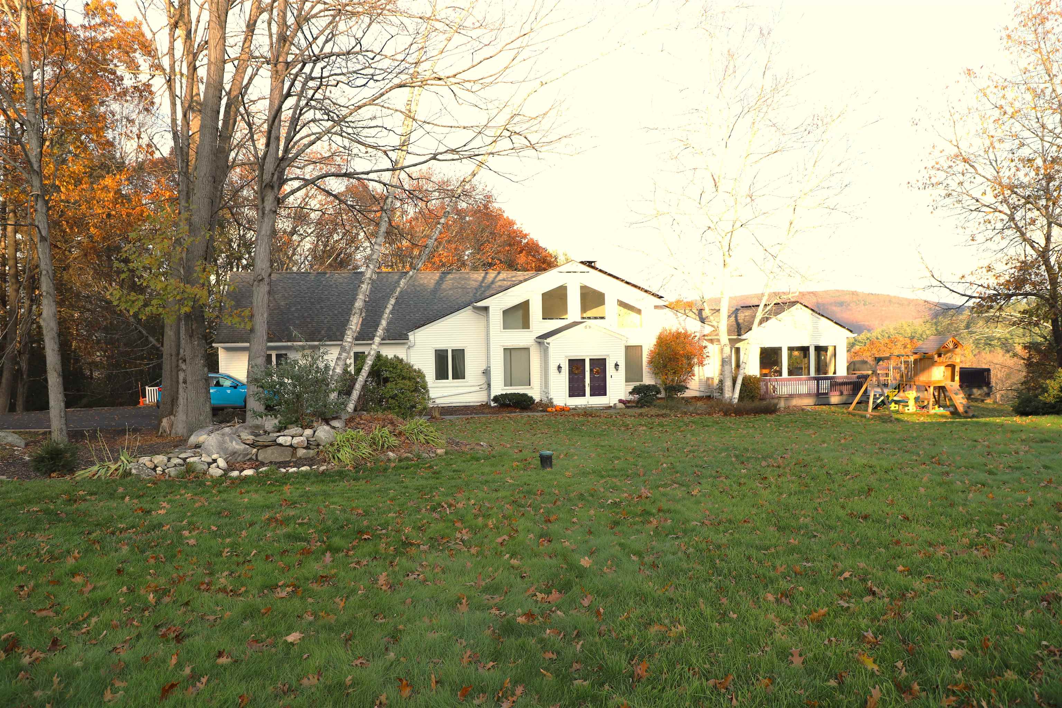1 of 34






General Property Information
- Property Status:
- Active
- Price:
- $539, 000
- Assessed:
- $0
- Assessed Year:
- County:
- VT-Windham
- Acres:
- 0.17
- Property Type:
- Single Family
- Year Built:
- 2023
- Agency/Brokerage:
- Christine Lewis
Brattleboro Area Realty - Bedrooms:
- 2
- Total Baths:
- 2
- Sq. Ft. (Total):
- 1120
- Tax Year:
- Taxes:
- $0
- Association Fees:
This wonderfully unique home was designed and built for the owner, by the owner, in 2022. The house is close to downtown but is privately nestled in a new neighborhood just off the beaten path. The beautiful rear porch is surrounded by professionally maintained gardens, a meadow view, and a lovely secluded rear lawn. The interior open-concept layout shows a U-shaped kitchen with a long center island at one end and the living room with huge windows to the gardens at the other. One-level living is hard to find and this is a perfect fit with an attached garage so no raindrops will ever fall on your head. The energy efficiency of this home is 5-Star +. This is a house of the future - all-electric, no fossil fuels, an impressive HERS rating, an induction range, a heat pump dryer, and a heat pump water heater. The energy usage for the calendar year 2023 totaled $1188. (with daytime thermostat at 69, nighttime at 66). The addition of a modestly sized photovoltaic roof system would bring the annual energy usage down to zero.
Interior Features
- # Of Stories:
- 1
- Sq. Ft. (Total):
- 1120
- Sq. Ft. (Above Ground):
- 1120
- Sq. Ft. (Below Ground):
- 0
- Sq. Ft. Unfinished:
- 0
- Rooms:
- 5
- Bedrooms:
- 2
- Baths:
- 2
- Interior Desc:
- Blinds, Ceiling Fan, Dining Area, Kitchen Island, Kitchen/Dining, Laundry Hook-ups, Light Fixtures -Enrgy Rtd, Lighting - LED, Lighting Contrls -Respnsv, Living/Dining, Primary BR w/ BA, Natural Light, Storage - Indoor, Programmable Thermostat, Laundry - 1st Floor, Smart Thermostat
- Appliances Included:
- Dishwasher, Dryer, Range - Electric, Refrigerator, Washer
- Flooring:
- Concrete
- Heating Cooling Fuel:
- Electric
- Water Heater:
- Basement Desc:
Exterior Features
- Style of Residence:
- Contemporary
- House Color:
- Time Share:
- No
- Resort:
- Exterior Desc:
- Exterior Details:
- Deck, Doors - Energy Star, Fence - Partial, Garden Space, Natural Shade, Porch, Porch - Covered, Storage, Window Screens, Windows - Double Pane, Windows - Energy Star, Windows - Low E
- Amenities/Services:
- Land Desc.:
- City Lot, Deed Restricted, Landscaped, Level, Open
- Suitable Land Usage:
- Roof Desc.:
- Flat
- Driveway Desc.:
- Crushed Stone, Gravel
- Foundation Desc.:
- Slab - Concrete
- Sewer Desc.:
- Public
- Garage/Parking:
- Yes
- Garage Spaces:
- 1
- Road Frontage:
- 0
Other Information
- List Date:
- 2024-06-07
- Last Updated:
- 2024-06-10 13:59:40




