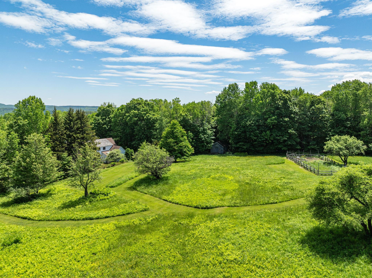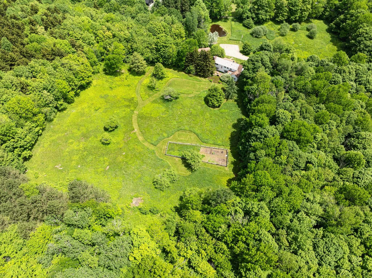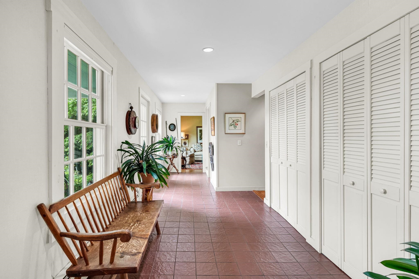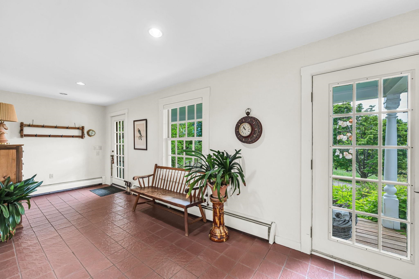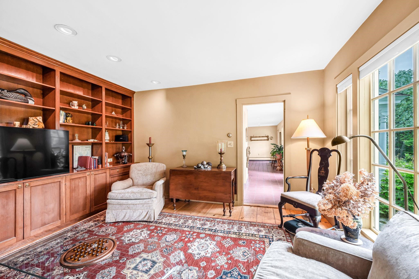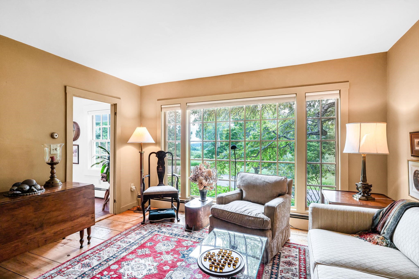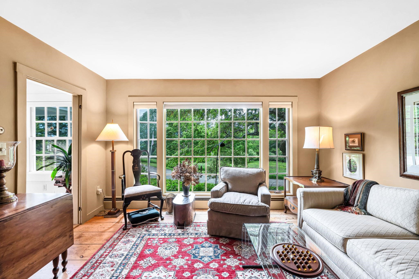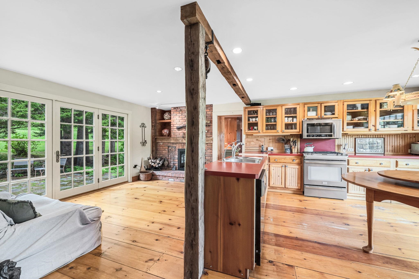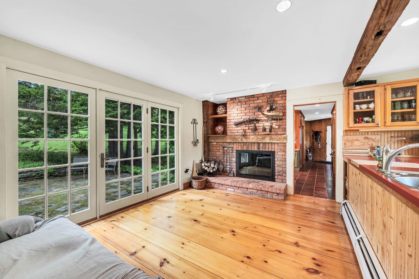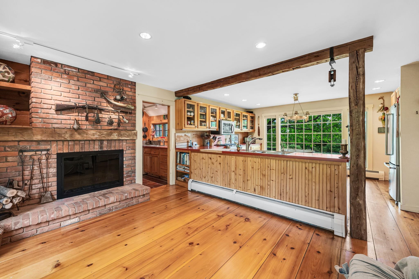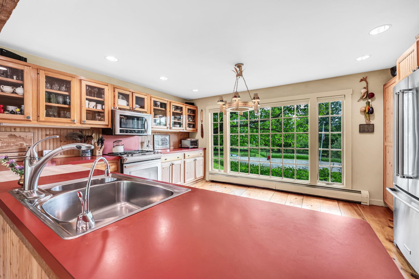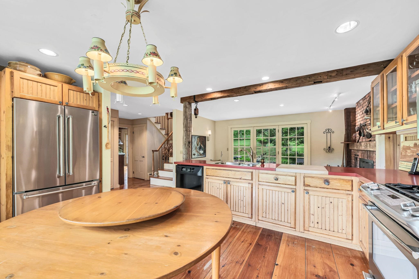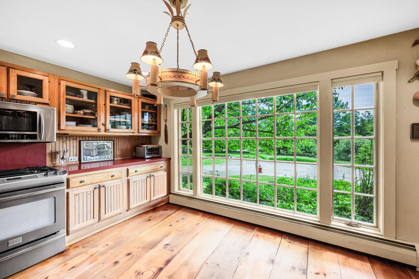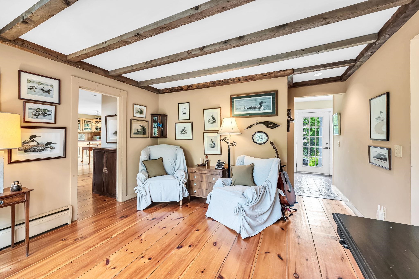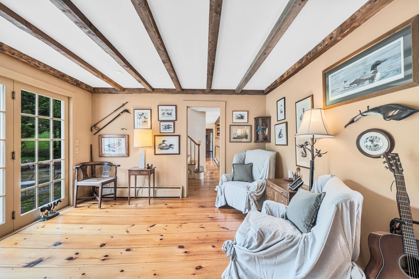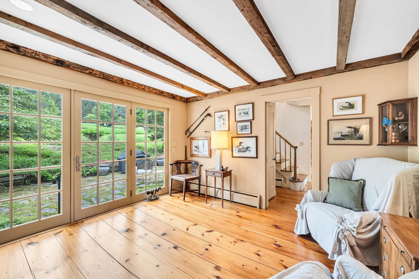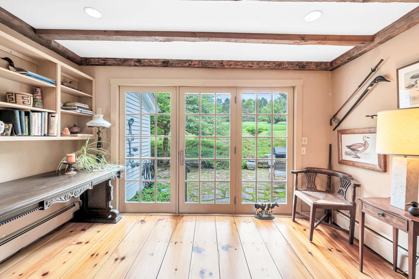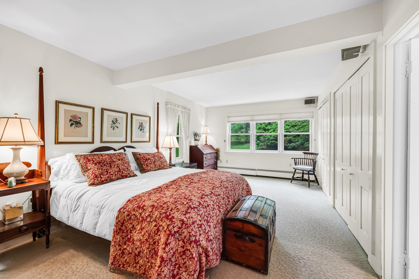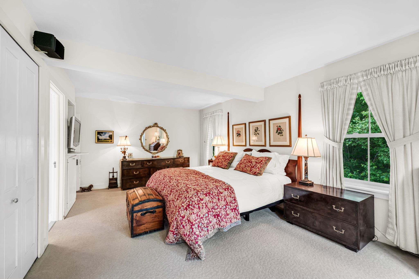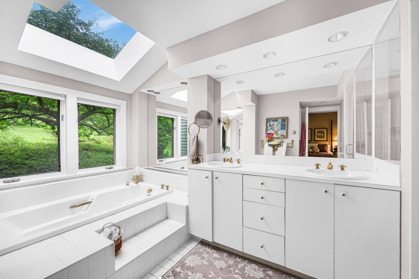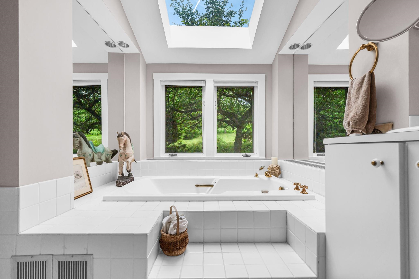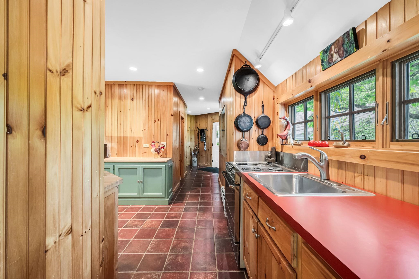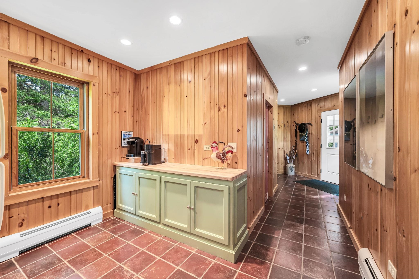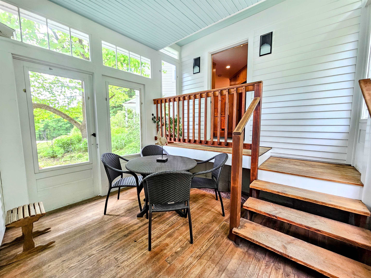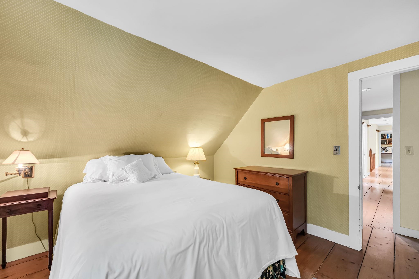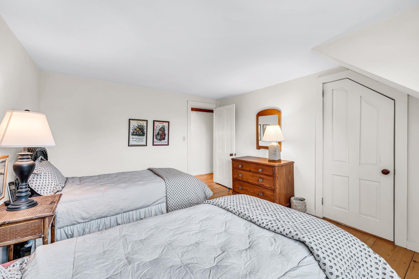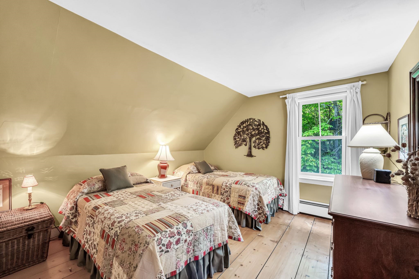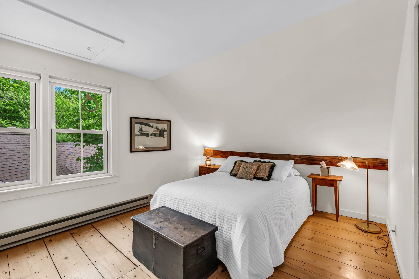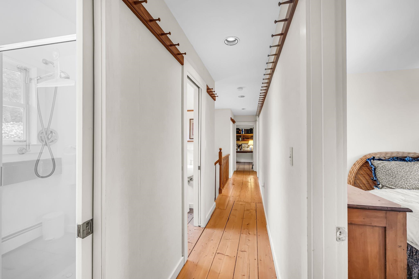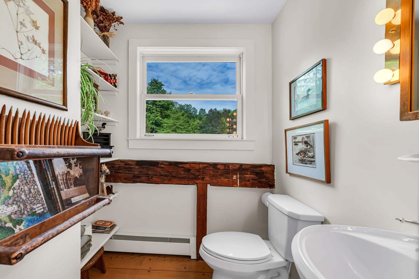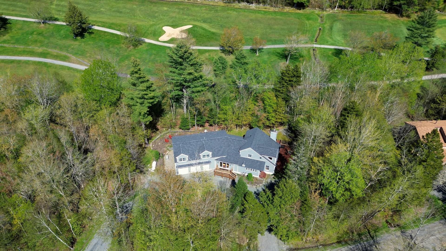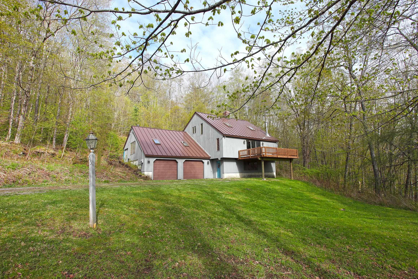1 of 36

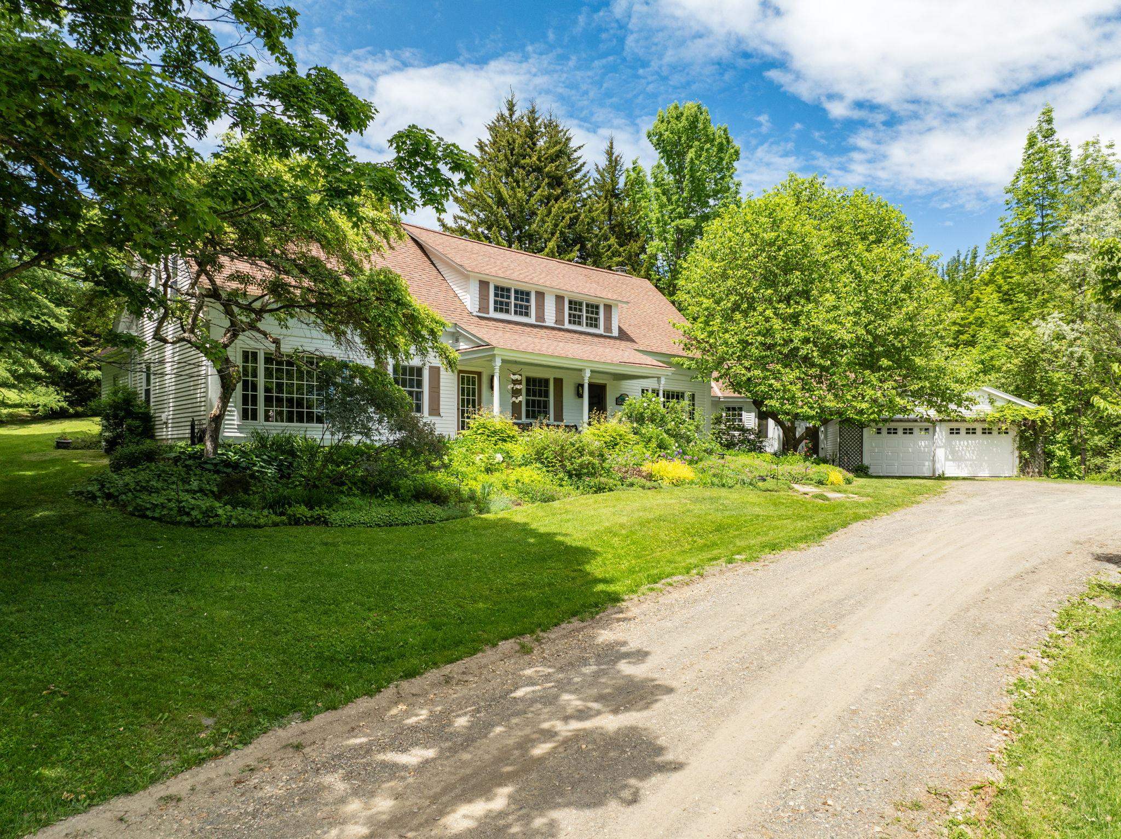
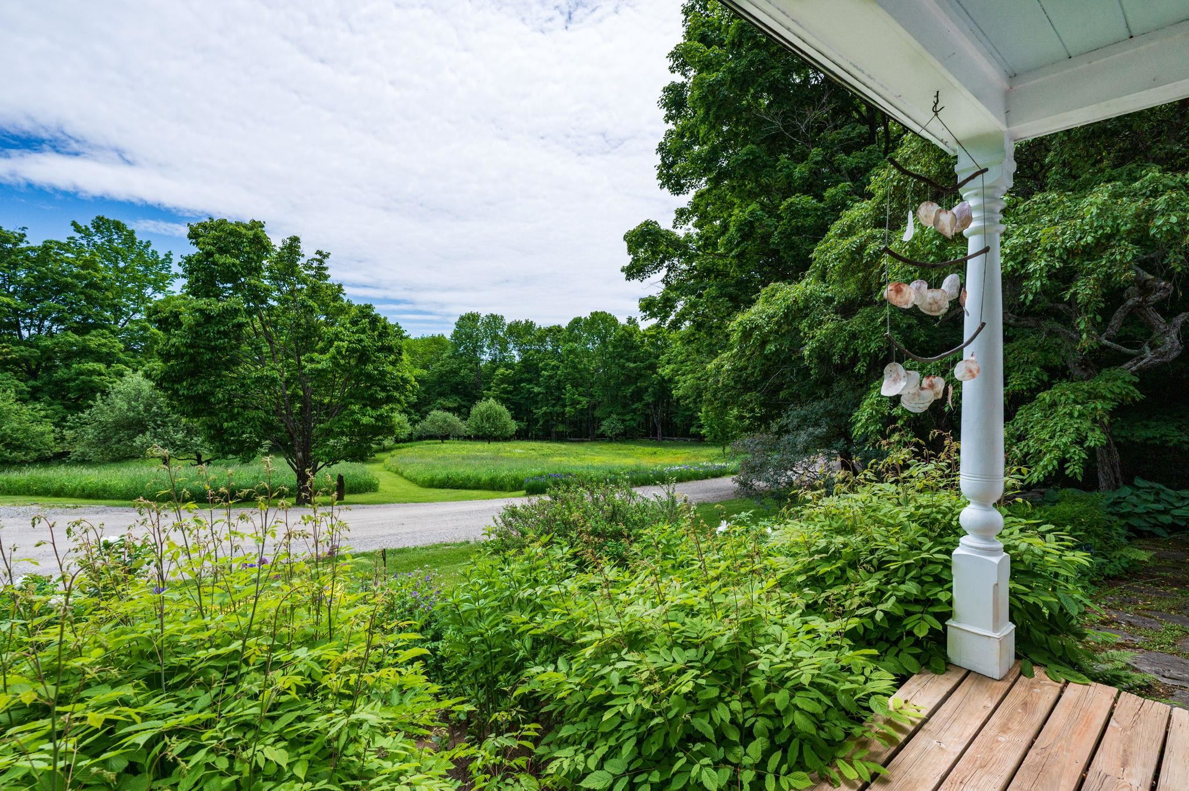

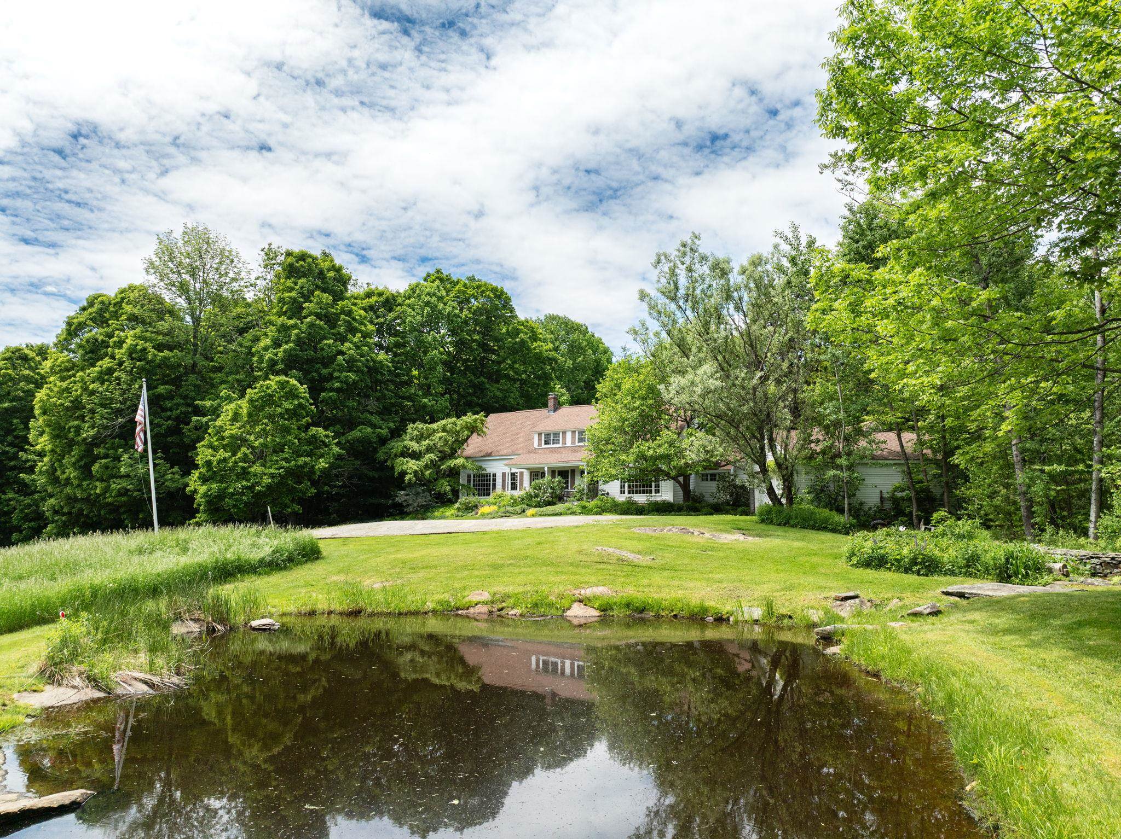
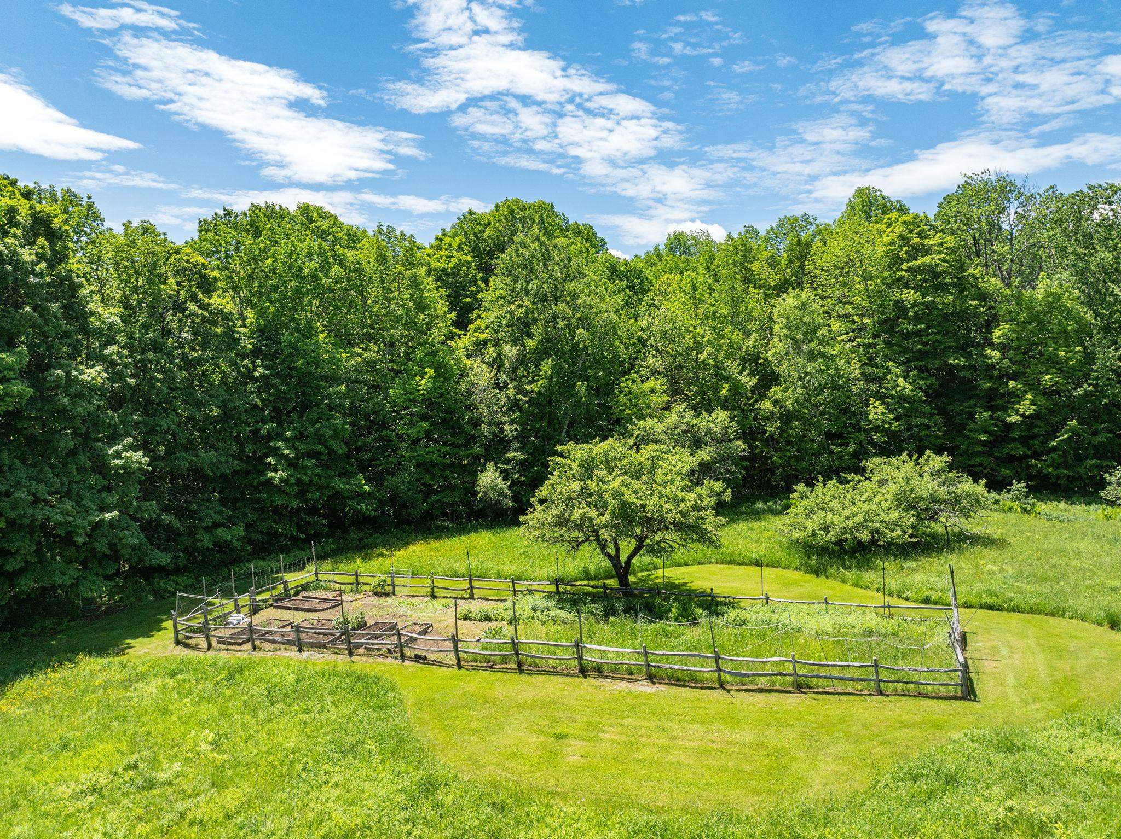
General Property Information
- Property Status:
- Active
- Price:
- $999, 000
- Assessed:
- $0
- Assessed Year:
- County:
- VT-Windham
- Acres:
- 23.60
- Property Type:
- Single Family
- Year Built:
- 1850
- Agency/Brokerage:
- Jacki Murano
Southern Vermont Realty Group - Bedrooms:
- 7
- Total Baths:
- 5
- Sq. Ft. (Total):
- 3574
- Tax Year:
- Taxes:
- $0
- Association Fees:
Exquisite 7 bed, 5 bath farmhouse known as “Sunshine Hill” set on 23 park-like acres featuring pond, views, stone walls, gardens, meadows, forested acres, and an orchard, this property evokes the charm of a bygone era. Organic plots, apple trees, blueberries, covered front porch, abundant wildlife enhance the feel. Spacious primary kitchen, “summer kitchen, ” walk-in pantry. Cozy sitting room with wood-burning brick fireplace and exposed beams. French doors to a native stone patio featuring a heather garden, the largest in Southern Vermont. Entertain guests in the kitchen dining area with views across the pond to the mountains. First-floor primary offers a luxurious bath w/ large soaking tub in a solarium of windows. Living room w/ built-ins additional study/family room & guest bath complete the first floor. Upstairs, find six guest bedrooms, a sitting area and 2.5 baths. A long center hall with original wide-plank pine floors runs the length. Additional amenities include an attached two-car garage, screened-in breezeway, and cedar closets. Despite its secluded location, this idyllic escape is minutes from downtown Wilmington’s shops, restaurants, art galleries, lakes, The Hermitage Club, and Mount Snow ski resorts. This property is a special country getaway, perfect for those seeking a peaceful retreat in a timeless setting. After over four decades of care by the current owners, Sunshine Hill is ready to welcome its new steward.
Interior Features
- # Of Stories:
- 2.5
- Sq. Ft. (Total):
- 3574
- Sq. Ft. (Above Ground):
- 3574
- Sq. Ft. (Below Ground):
- 0
- Sq. Ft. Unfinished:
- 720
- Rooms:
- 14
- Bedrooms:
- 7
- Baths:
- 5
- Interior Desc:
- Appliances Included:
- Flooring:
- Heating Cooling Fuel:
- Oil
- Water Heater:
- Basement Desc:
- Full, Unfinished
Exterior Features
- Style of Residence:
- Farmhouse
- House Color:
- White
- Time Share:
- No
- Resort:
- Exterior Desc:
- Exterior Details:
- Amenities/Services:
- Land Desc.:
- Country Setting, Pond
- Suitable Land Usage:
- Roof Desc.:
- Shingle
- Driveway Desc.:
- Gravel
- Foundation Desc.:
- Concrete, Stone
- Sewer Desc.:
- Private
- Garage/Parking:
- Yes
- Garage Spaces:
- 2
- Road Frontage:
- 0
Other Information
- List Date:
- 2024-06-06
- Last Updated:
- 2024-06-07 21:34:21


