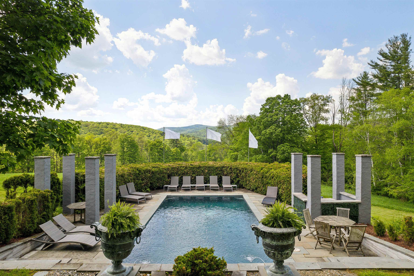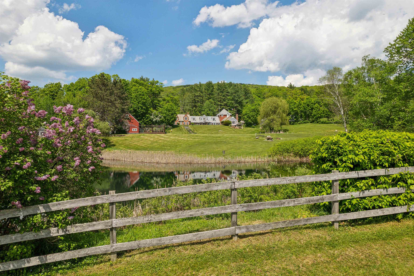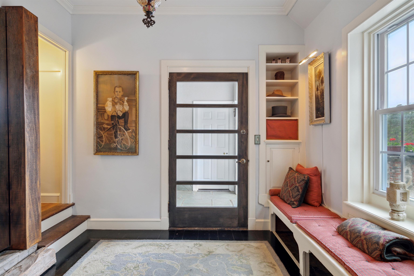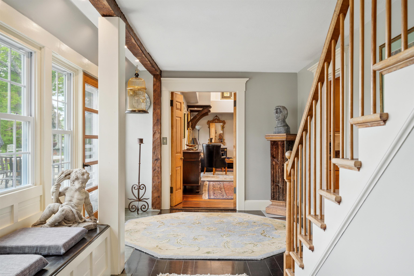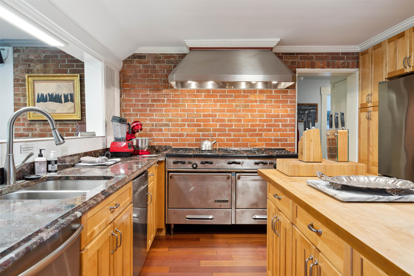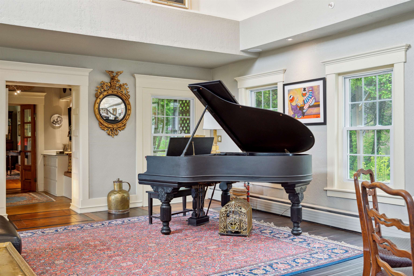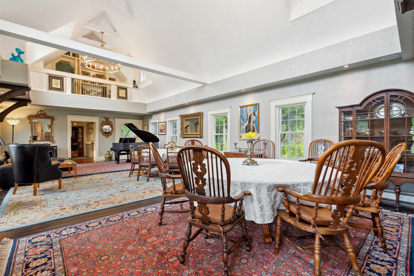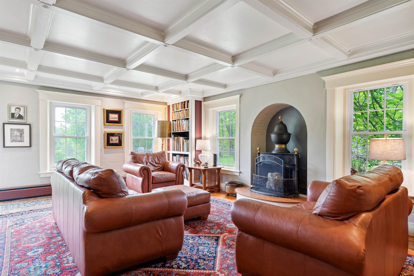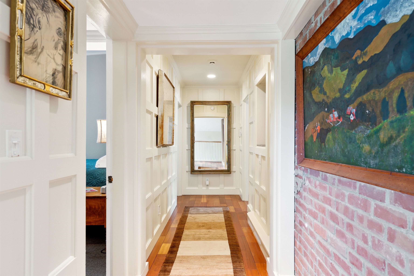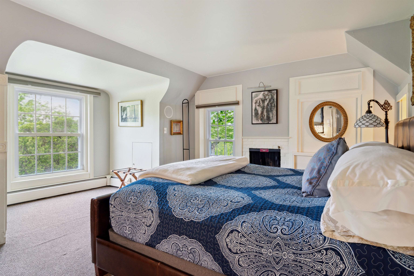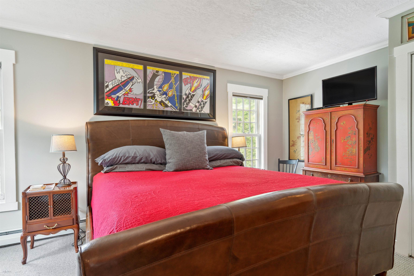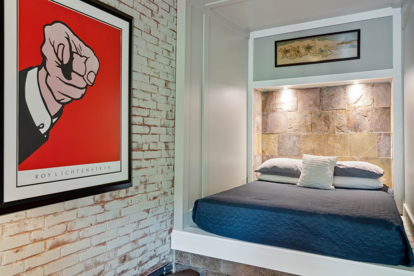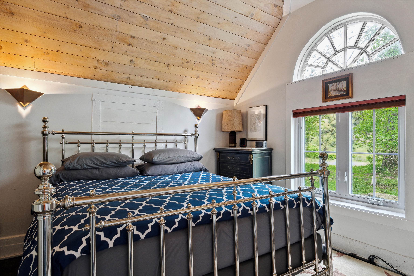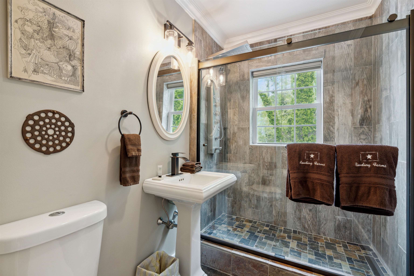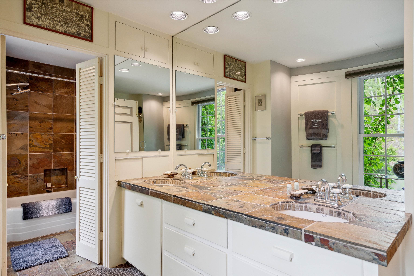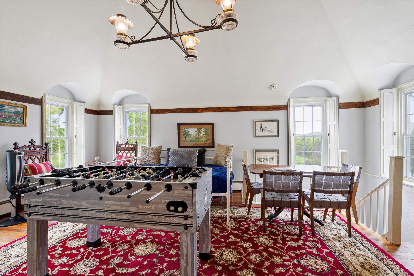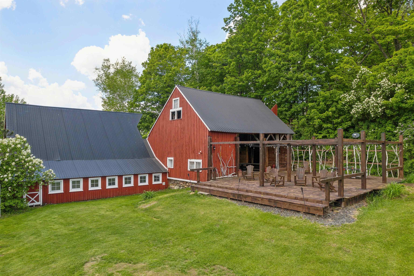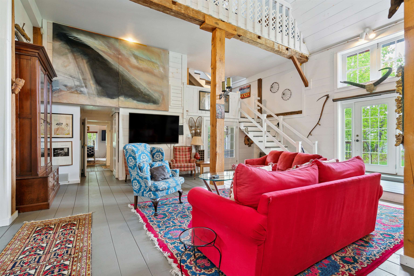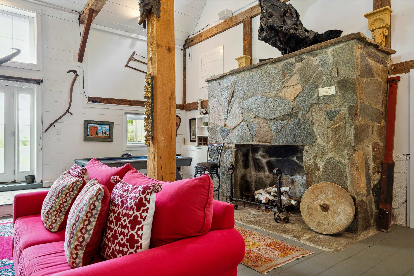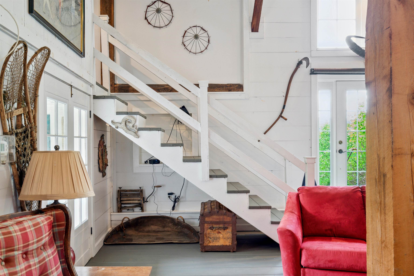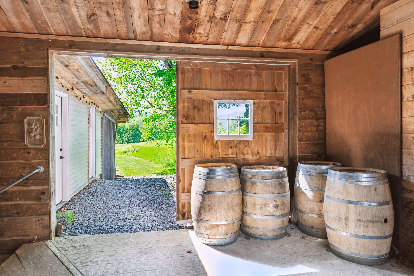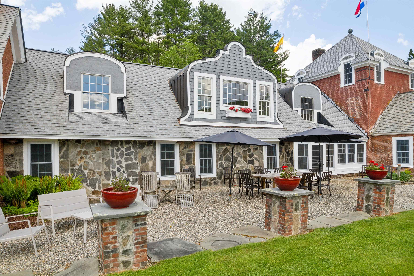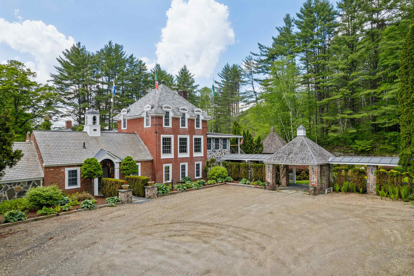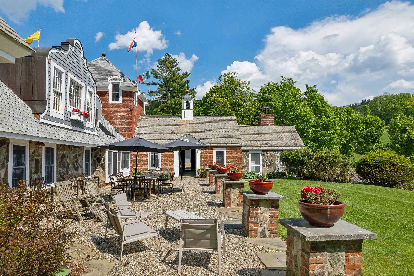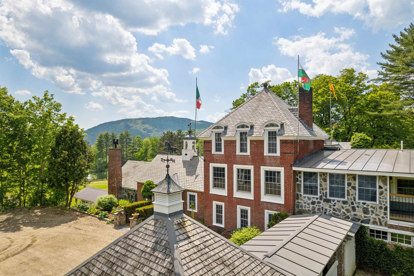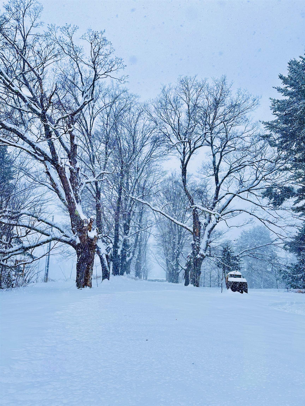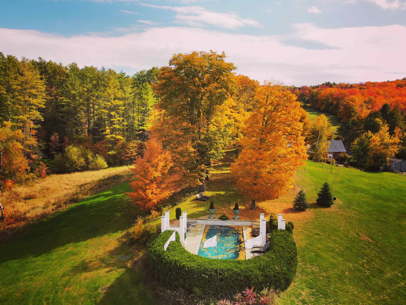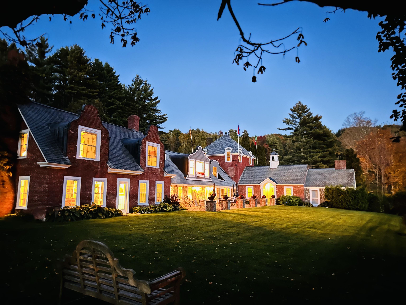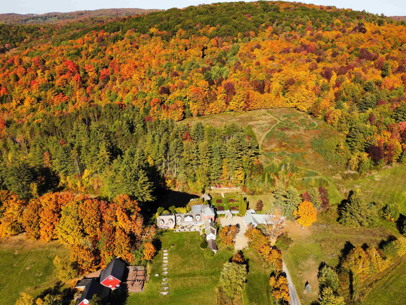1 of 40
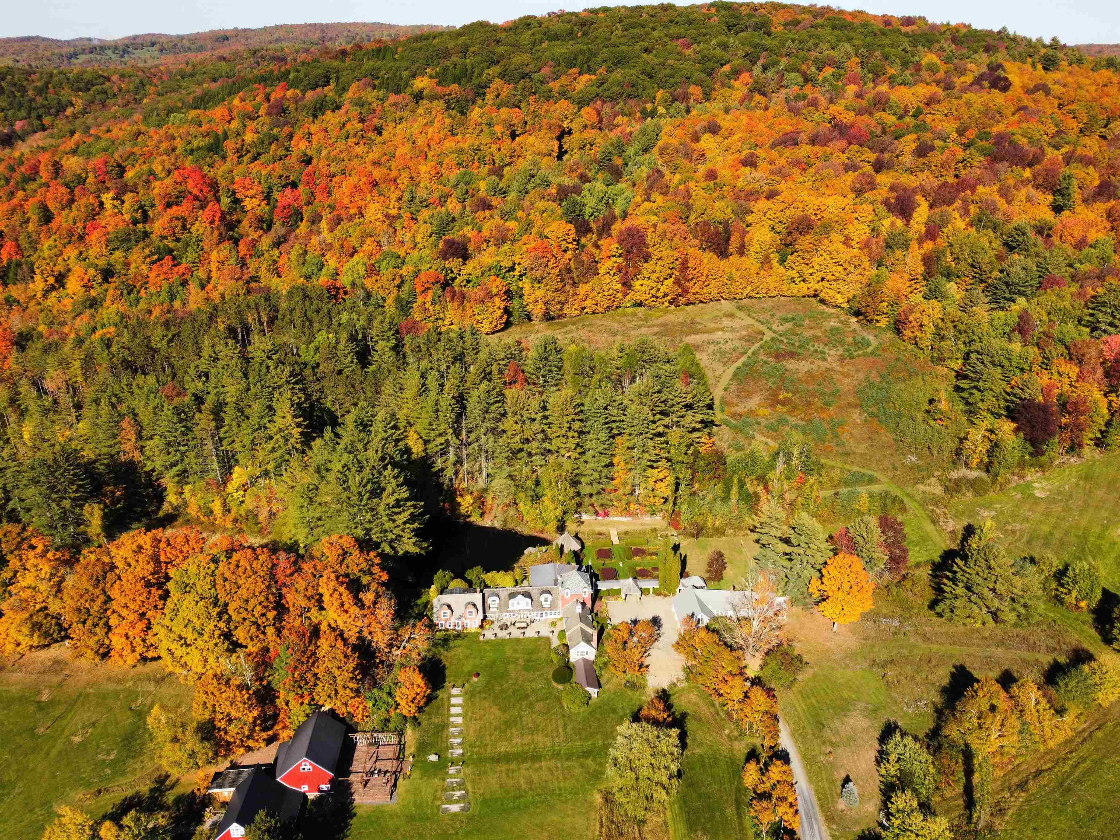

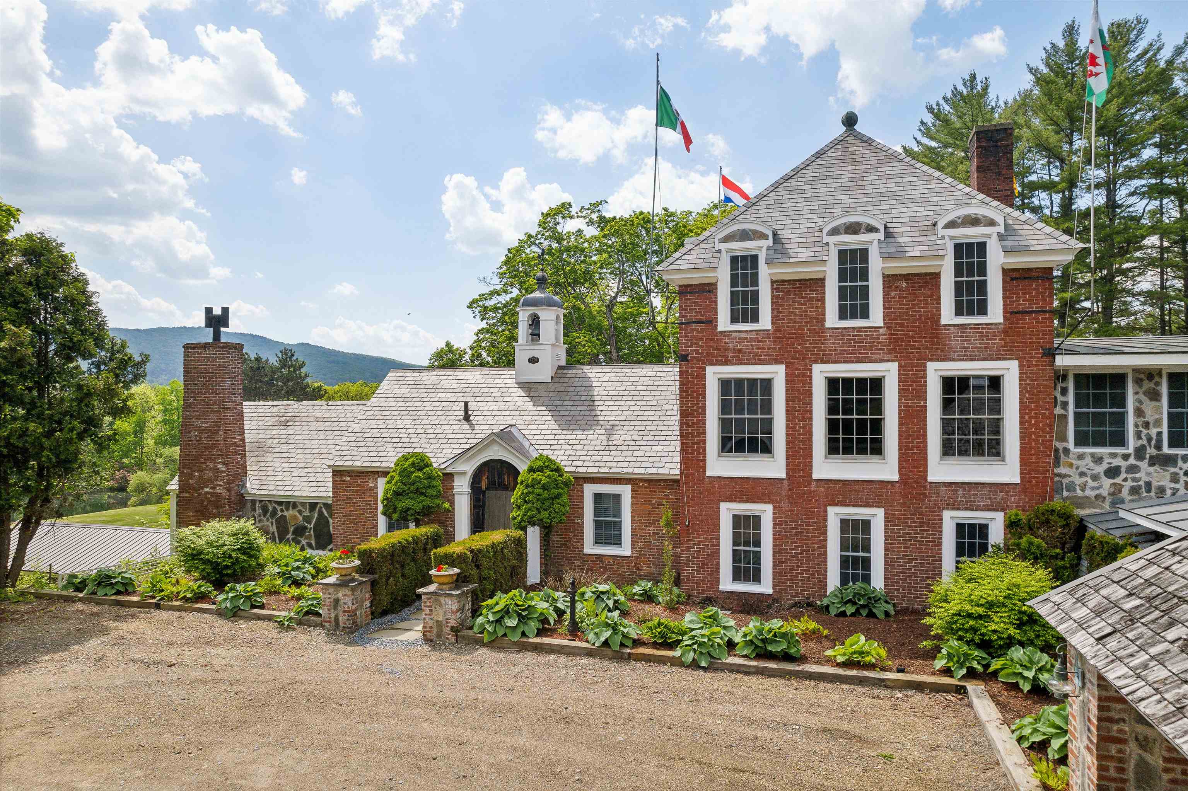

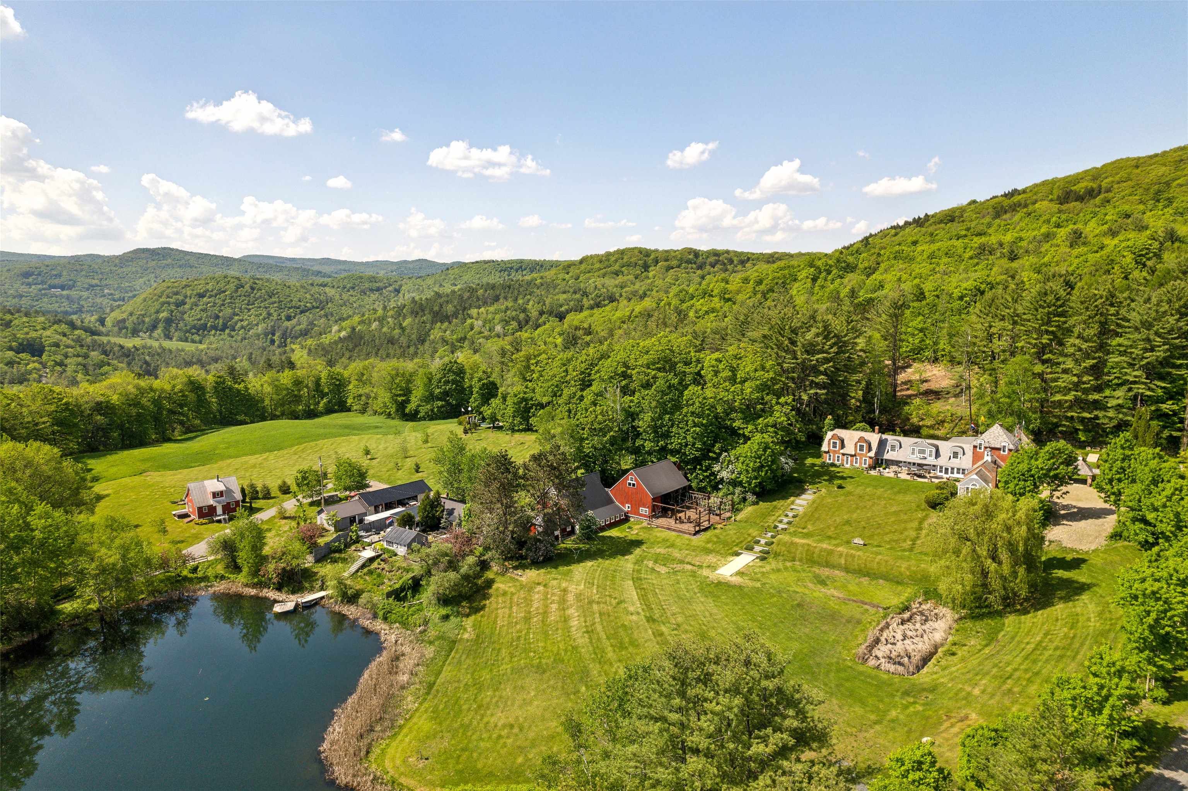
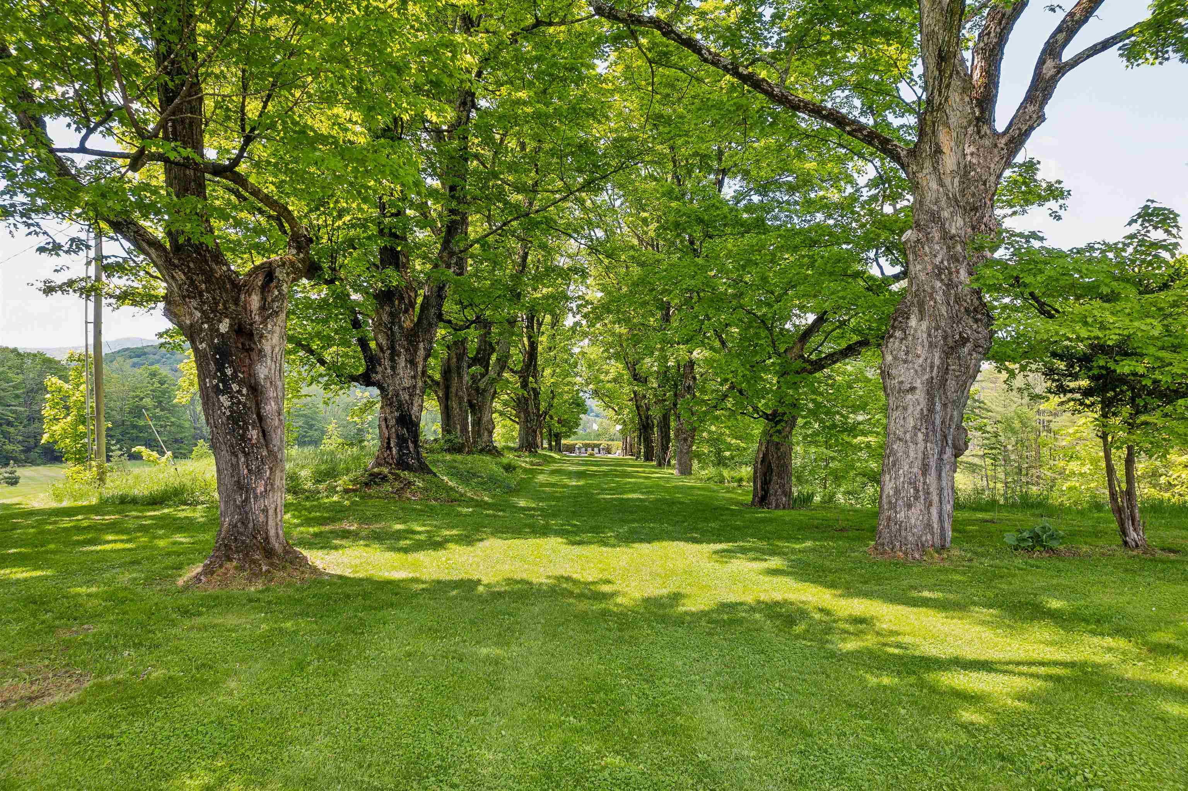
General Property Information
- Property Status:
- Active
- Price:
- $6, 995, 000
- Assessed:
- $0
- Assessed Year:
- County:
- VT-Windsor
- Acres:
- 200.00
- Property Type:
- Single Family
- Year Built:
- 1776
- Agency/Brokerage:
- John Snyder
Snyder Donegan Real Estate Group - Bedrooms:
- 5
- Total Baths:
- 7
- Sq. Ft. (Total):
- 6365
- Tax Year:
- Taxes:
- $0
- Association Fees:
WARNER HILL – is a stunning, private (gated) compound estate property - located just 5 minutes from South Woodstock in an area of other substantial homes and estates. Perfectly suited as a legacy or foundation retreat property. The land component of Warner Hill offers complete privacy and beautiful views from the main residence across the lower pond towards distant hills, lawns and gardens, open fields, trails for hiking/biking/horseback riding and a beautiful heated outdoor pool at the end of a row of ancient maple trees. The spring-fed and trout-stocked upper pond has a summer gazebo and hot-tub, just steps from the back door. In addition to the main residence (c 1776), the historic barn has been renovated into a wonderful heated barn-house/gathering space with bedrooms and baths and a large outdoor entertaining deck area overlooking the lower pond. Below the barn-house - nearby but out of sight - is a newer construction 3 bedroom cottage, which would be perfectly suited as an au pair, guest or caretakers house. The property has other outbuildings and living spaces, and a private drive directly off of VT 106. (The stated finished square footage, bedrooms and baths data is for the main house only). This property has been in the same family for over a century and is offered on less acreage. Sellers are open to partnership possibilities. SEE FULL PROPERTY WEBSITE FOR VIDEOS, MORE PHOTOS, FLOORPLANS AND MORE.
Interior Features
- # Of Stories:
- 2
- Sq. Ft. (Total):
- 6365
- Sq. Ft. (Above Ground):
- 6365
- Sq. Ft. (Below Ground):
- 0
- Sq. Ft. Unfinished:
- 1000
- Rooms:
- 16
- Bedrooms:
- 5
- Baths:
- 7
- Interior Desc:
- Cathedral Ceiling, Dining Area, Fireplaces - 3+, Hot Tub, Kitchen/Living, Primary BR w/ BA, Natural Light, Security, Laundry - 1st Floor
- Appliances Included:
- Dishwasher, Dryer, Range Hood, Microwave, Range - Gas, Refrigerator, Washer
- Flooring:
- Carpet, Hardwood, Slate/Stone, Tile
- Heating Cooling Fuel:
- Oil
- Water Heater:
- Basement Desc:
- Partially Finished, Stairs - Interior, Sump Pump, Exterior Access
Exterior Features
- Style of Residence:
- Antique
- House Color:
- Time Share:
- No
- Resort:
- Exterior Desc:
- Exterior Details:
- Barn, Guest House, Hot Tub, Outbuilding, Pool - In Ground, Window Screens
- Amenities/Services:
- Land Desc.:
- Agricultural, Conserved Land, Country Setting, Farm - Horse/Animal, Field/Pasture, Hilly, Landscaped, Mountain View, Pond, Rolling, Secluded, Sloping, Timber, Wooded
- Suitable Land Usage:
- Agriculture, Bed and Breakfast, Commercial, Farm - Horse/Animal, Field/Pasture, Maple Sugar, Residential
- Roof Desc.:
- Shingle - Wood
- Driveway Desc.:
- Gravel
- Foundation Desc.:
- Block
- Sewer Desc.:
- Septic
- Garage/Parking:
- Yes
- Garage Spaces:
- 5
- Road Frontage:
- 500
Other Information
- List Date:
- 2024-06-07
- Last Updated:
- 2024-07-16 02:00:42


