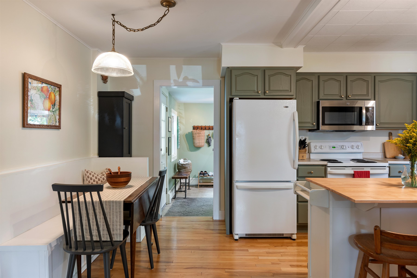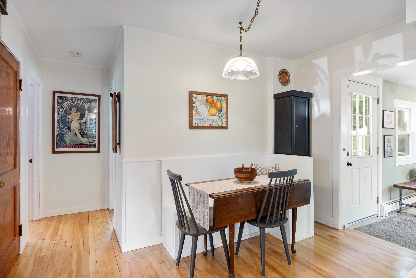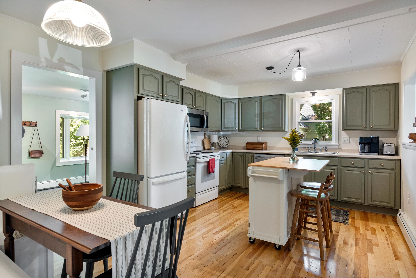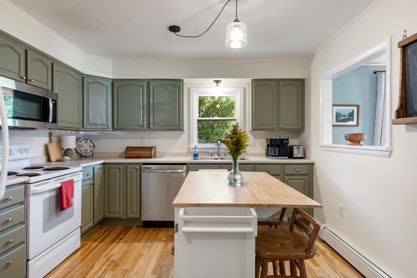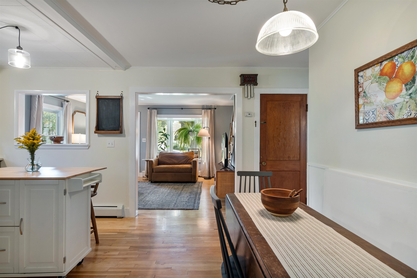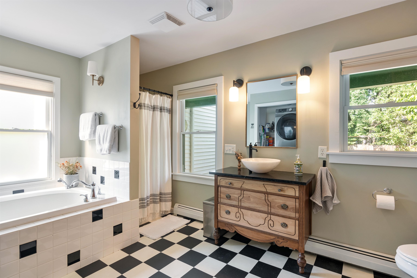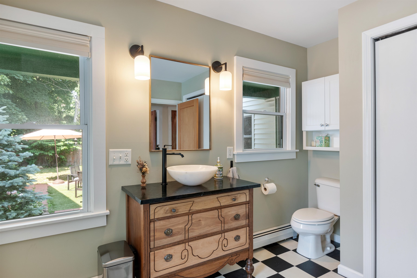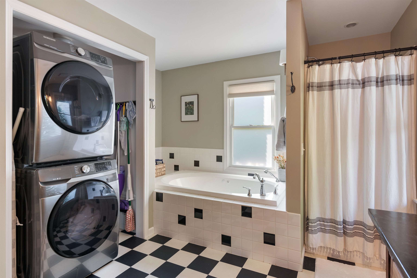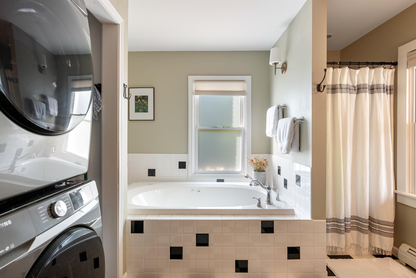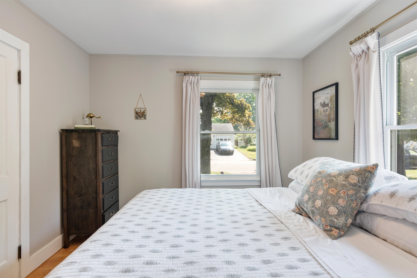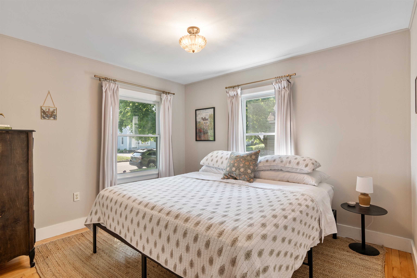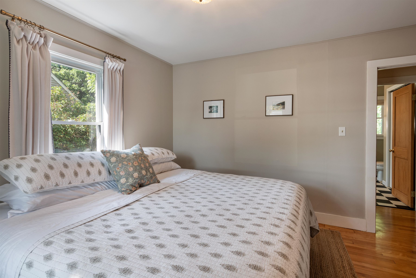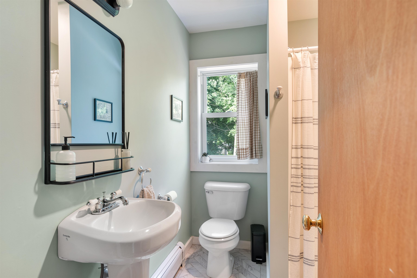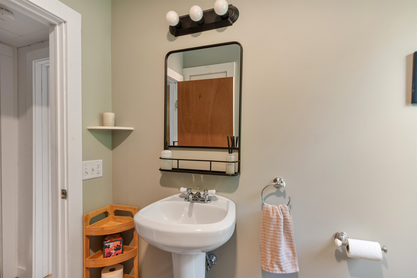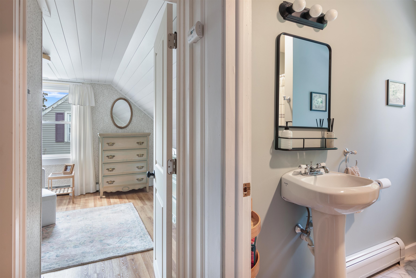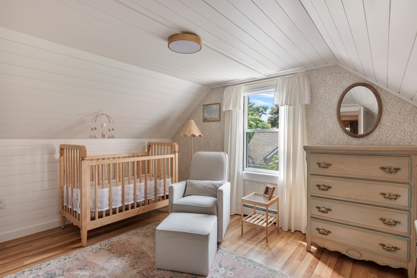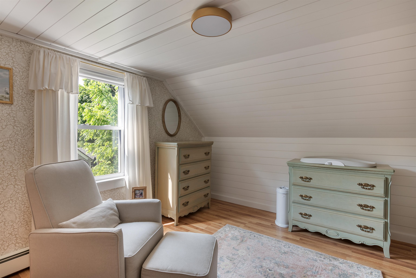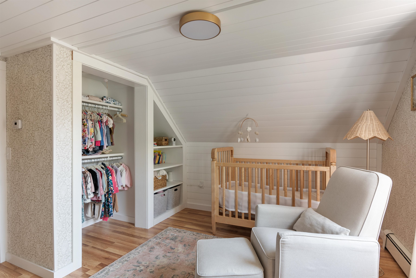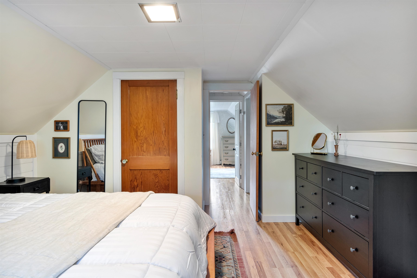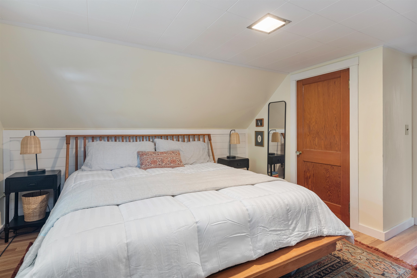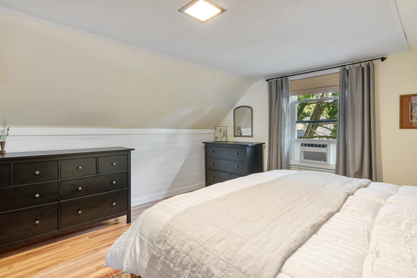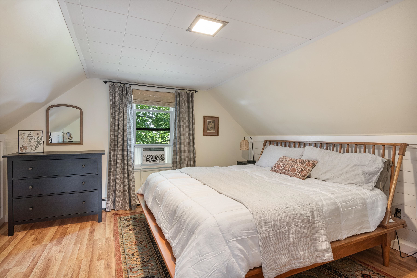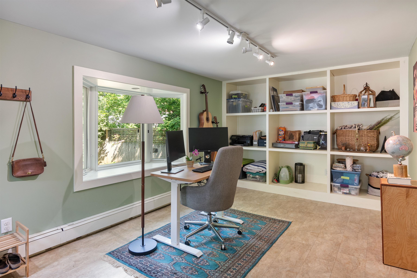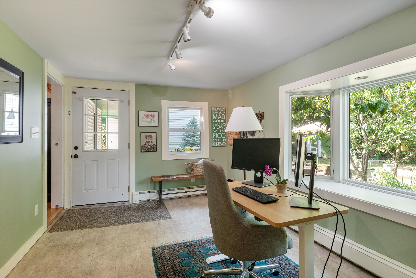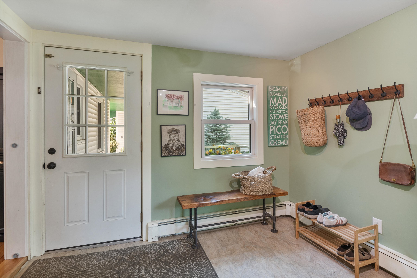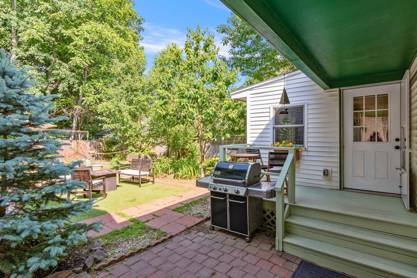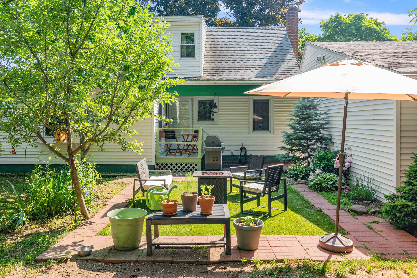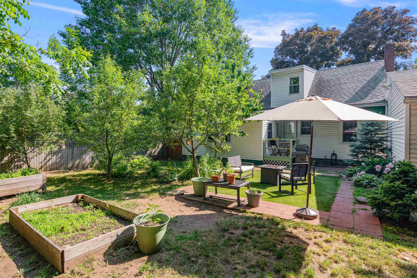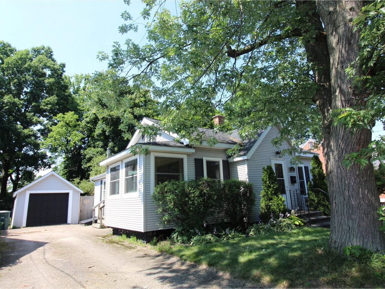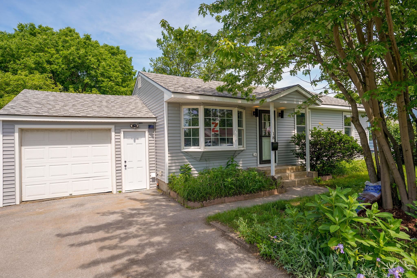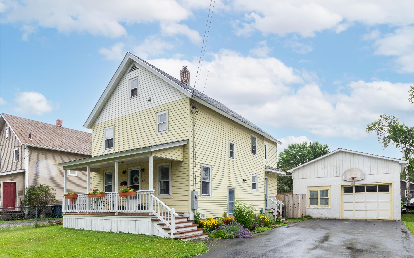1 of 35
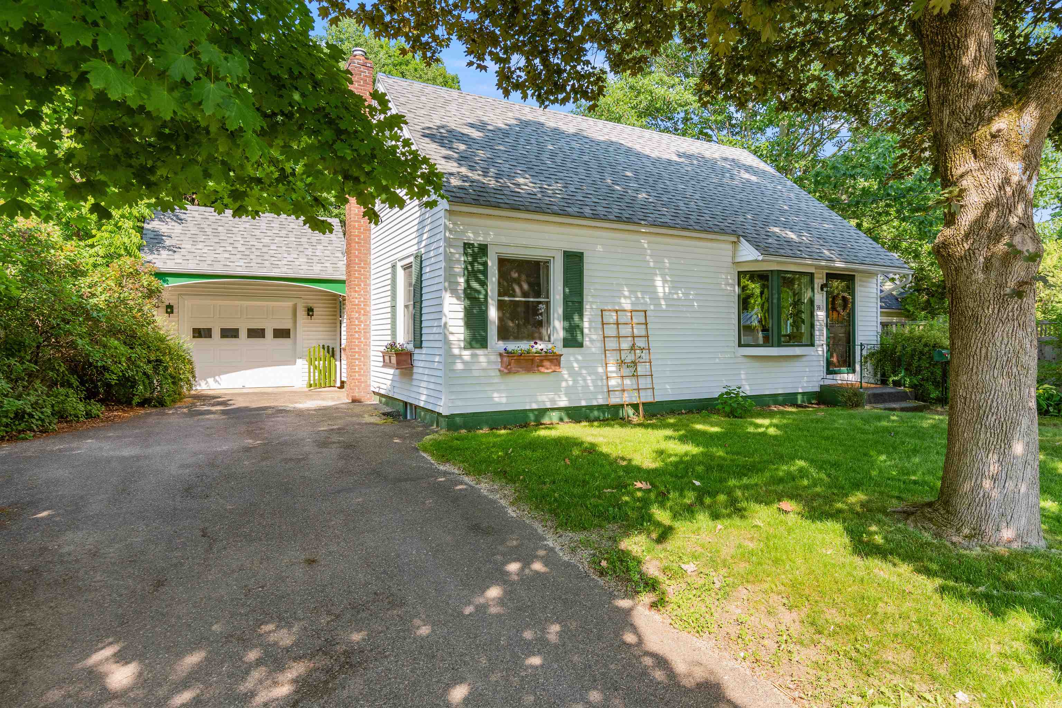
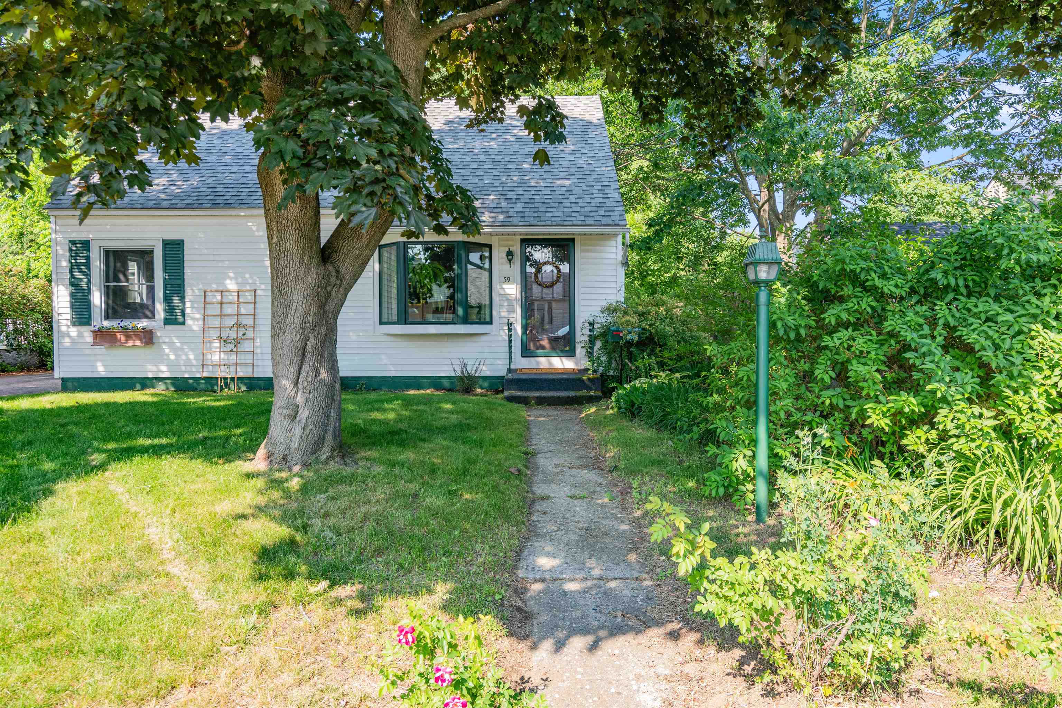

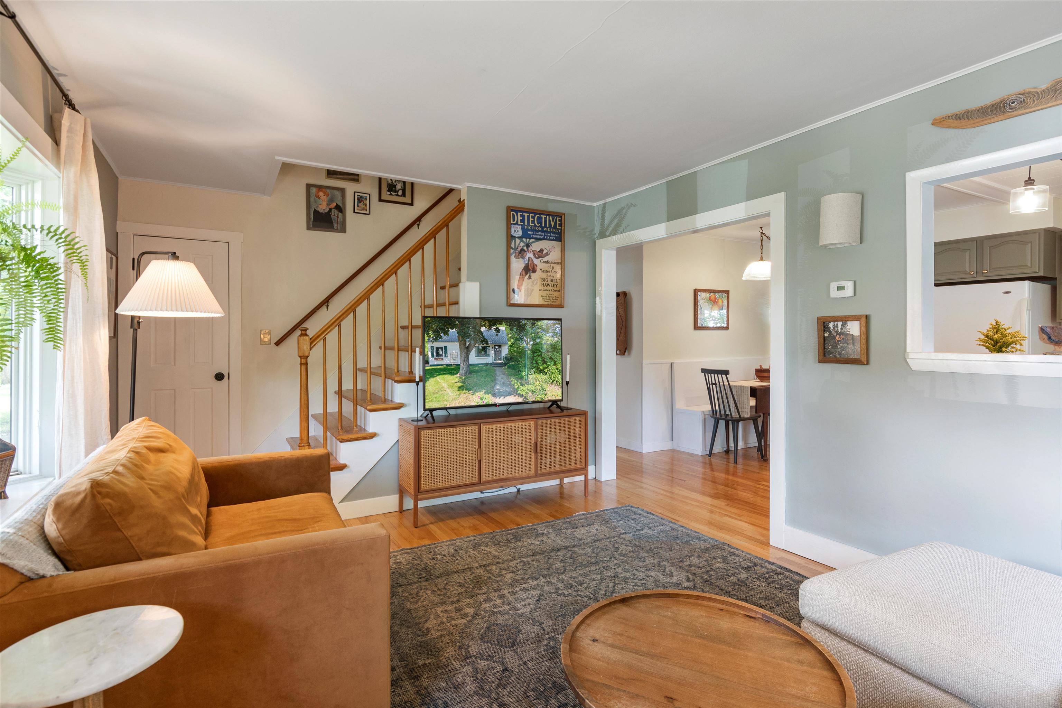
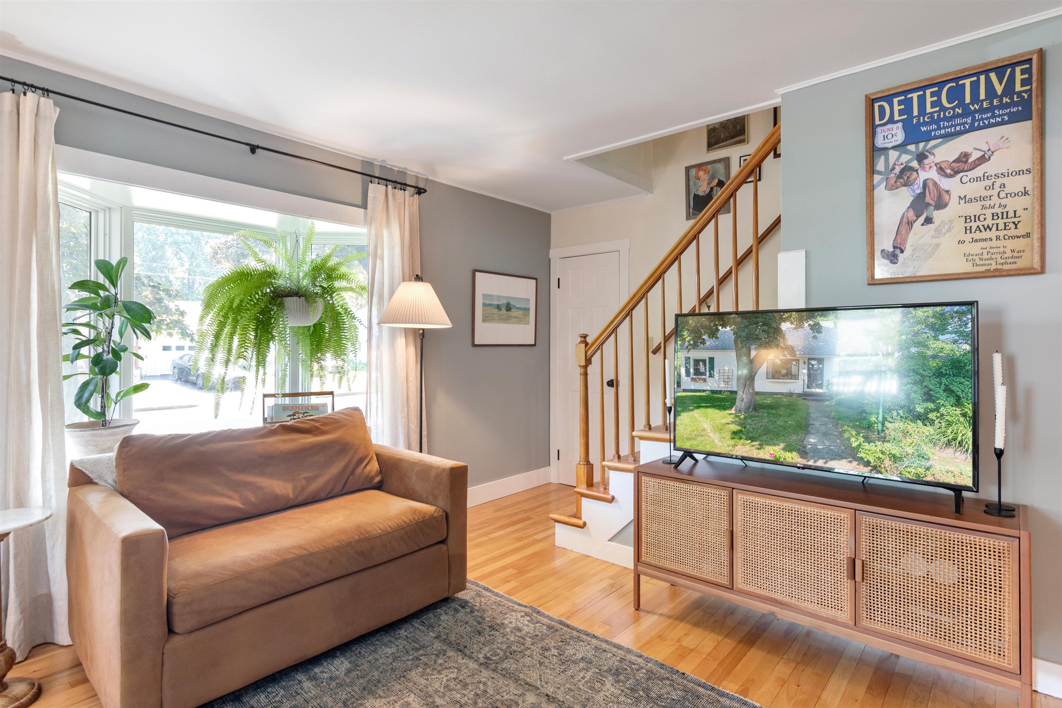
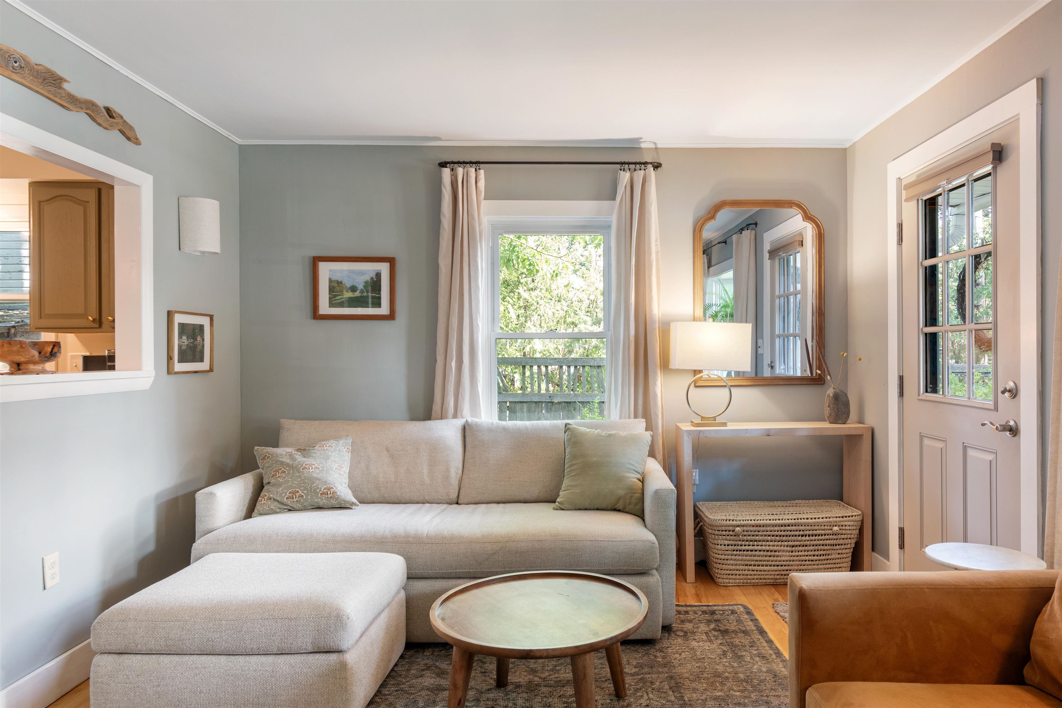
General Property Information
- Property Status:
- Active Under Contract
- Price:
- $475, 000
- Assessed:
- $0
- Assessed Year:
- County:
- VT-Chittenden
- Acres:
- 0.14
- Property Type:
- Single Family
- Year Built:
- 1948
- Agency/Brokerage:
- Voyo Savich
KW Vermont - Bedrooms:
- 3
- Total Baths:
- 2
- Sq. Ft. (Total):
- 1342
- Tax Year:
- 2024
- Taxes:
- $6, 558
- Association Fees:
Welcome to your new home in the highly sought-after New North End of Burlington, VT! This charming Cape-style house offers three bedrooms and two bathrooms, perfectly designed to accommodate your family’s needs. The primary bedroom and a full bathroom with a soapstone vanity are conveniently located on the first floor, providing easy access and privacy. The bright living room, along with a cozy den, offers plenty of space for relaxation and entertainment. Enjoy the views of your private, fenced-in backyard adorned with beautiful fruit trees, creating a tranquil retreat right at home. Upstairs, you’ll find two additional bedrooms and another bathroom, ensuring ample space for all family members or guests. The attached one-car garage provides convenience and extra storage. This home is ideally situated close to essential amenities, including shopping centers, top-rated schools, and beautiful parks, making it perfect for those who desire a blend of suburban peace and urban convenience. Don’t miss the opportunity to make this delightful Cape-style house your new home. Schedule a viewing today and discover the charm and warmth that this lovely home has to offer! Open house 06/09/24 from 11am to 2pm.
Interior Features
- # Of Stories:
- 1.5
- Sq. Ft. (Total):
- 1342
- Sq. Ft. (Above Ground):
- 1342
- Sq. Ft. (Below Ground):
- 0
- Sq. Ft. Unfinished:
- 768
- Rooms:
- 6
- Bedrooms:
- 3
- Baths:
- 2
- Interior Desc:
- Appliances Included:
- Dishwasher, Microwave, Refrigerator, Stove - Electric
- Flooring:
- Hardwood, Tile, Vinyl
- Heating Cooling Fuel:
- Gas - Natural
- Water Heater:
- Basement Desc:
- Concrete Floor, Stairs - Interior
Exterior Features
- Style of Residence:
- Cape
- House Color:
- White
- Time Share:
- No
- Resort:
- No
- Exterior Desc:
- Exterior Details:
- Fence - Partial
- Amenities/Services:
- Land Desc.:
- Landscaped
- Suitable Land Usage:
- Roof Desc.:
- Shingle - Architectural
- Driveway Desc.:
- Paved
- Foundation Desc.:
- Block
- Sewer Desc.:
- Public
- Garage/Parking:
- Yes
- Garage Spaces:
- 1
- Road Frontage:
- 60
Other Information
- List Date:
- 2024-06-06
- Last Updated:
- 2024-06-11 11:34:38



