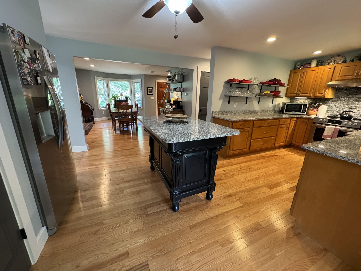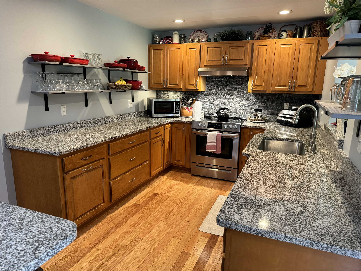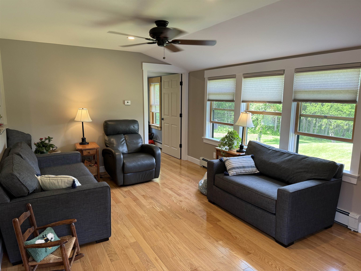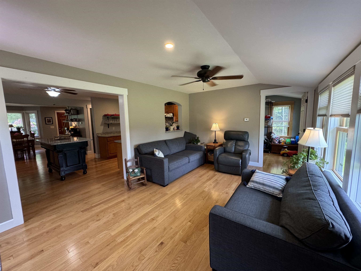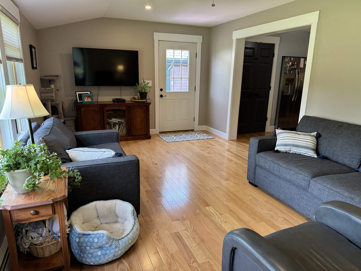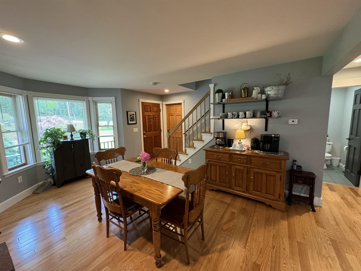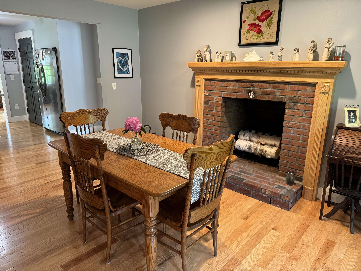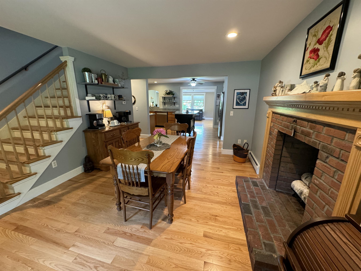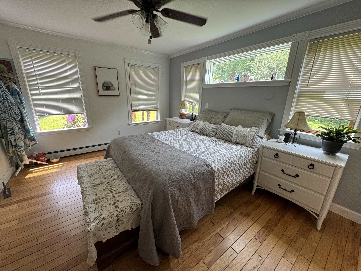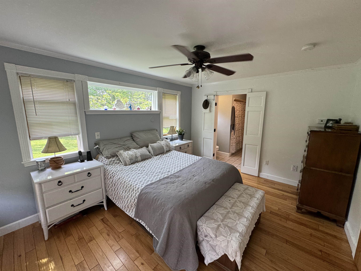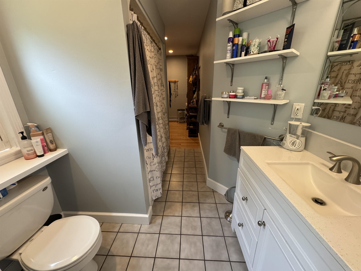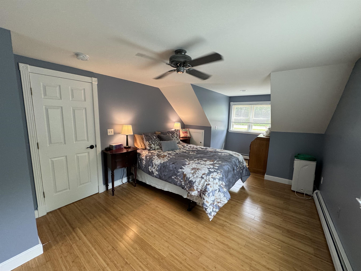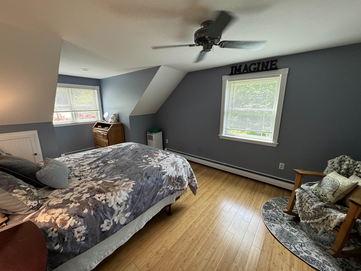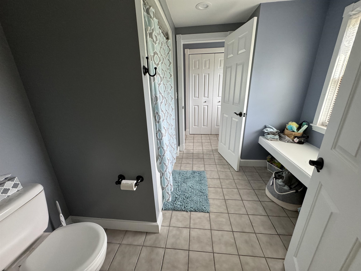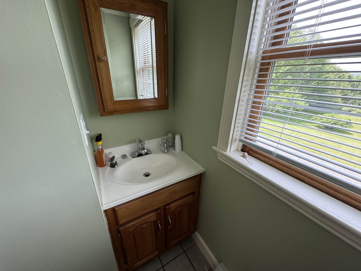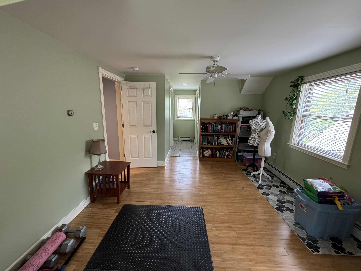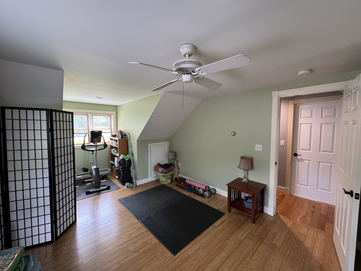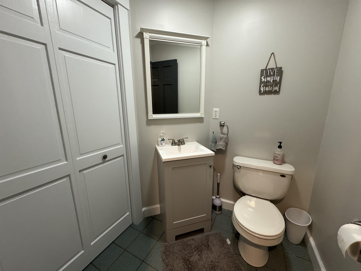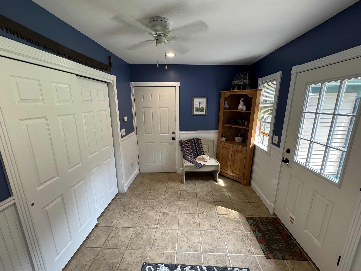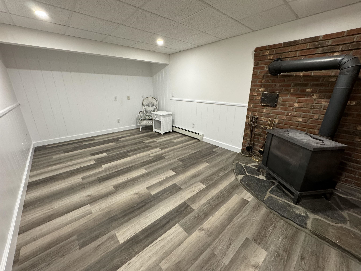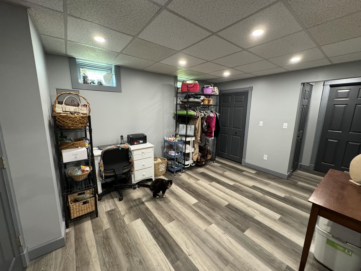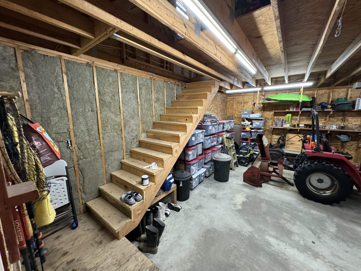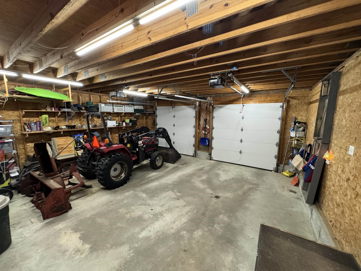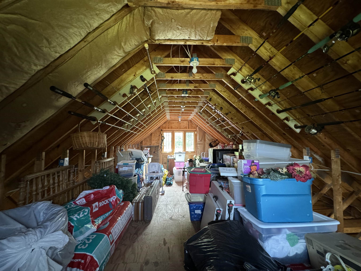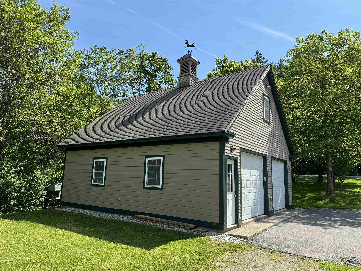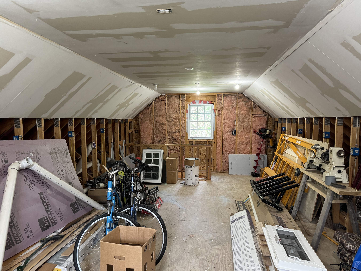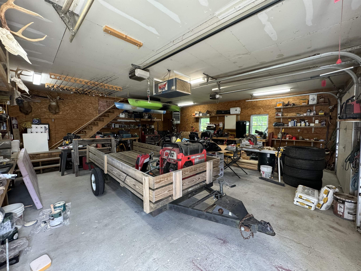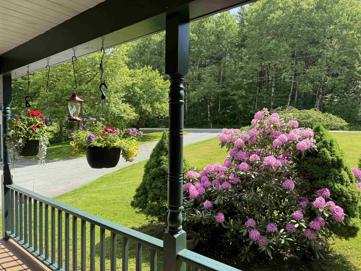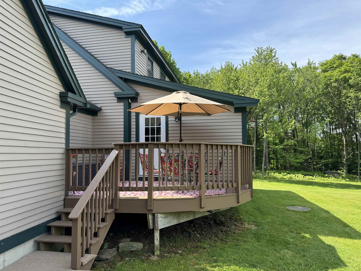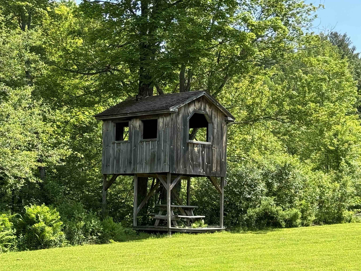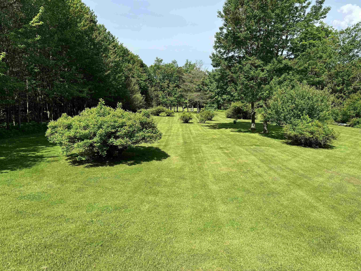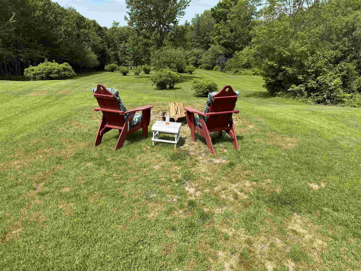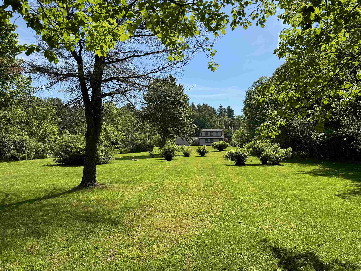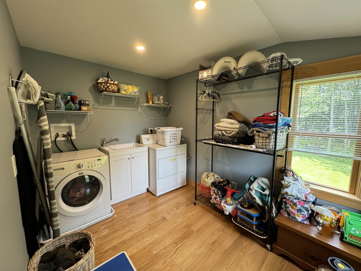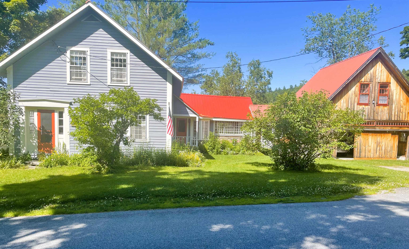1 of 40
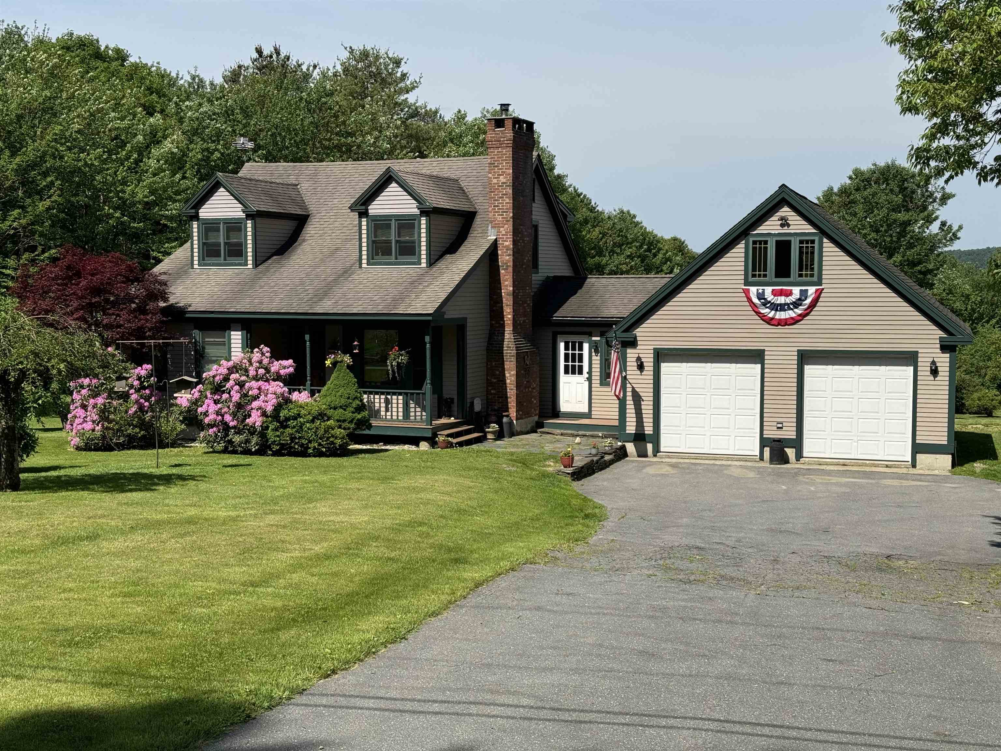
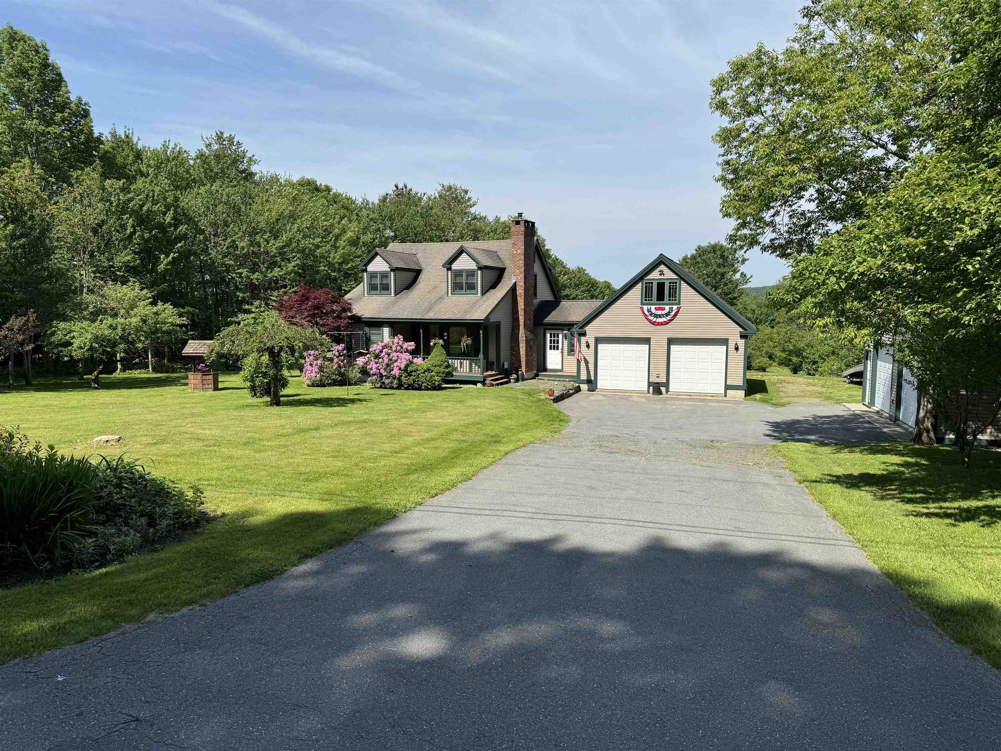
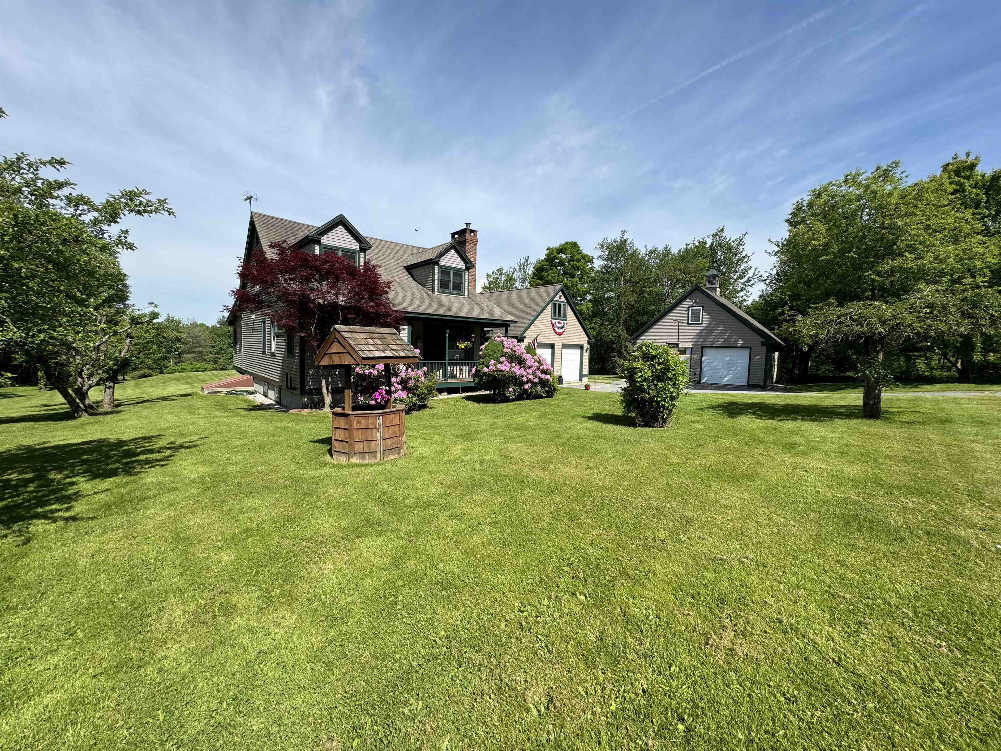

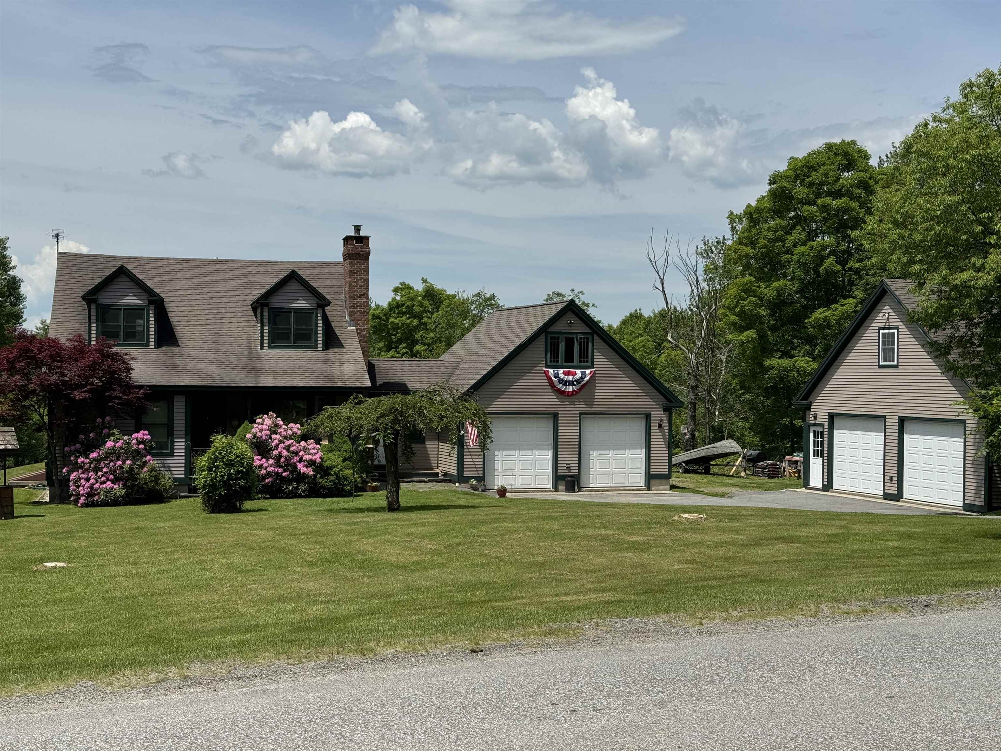
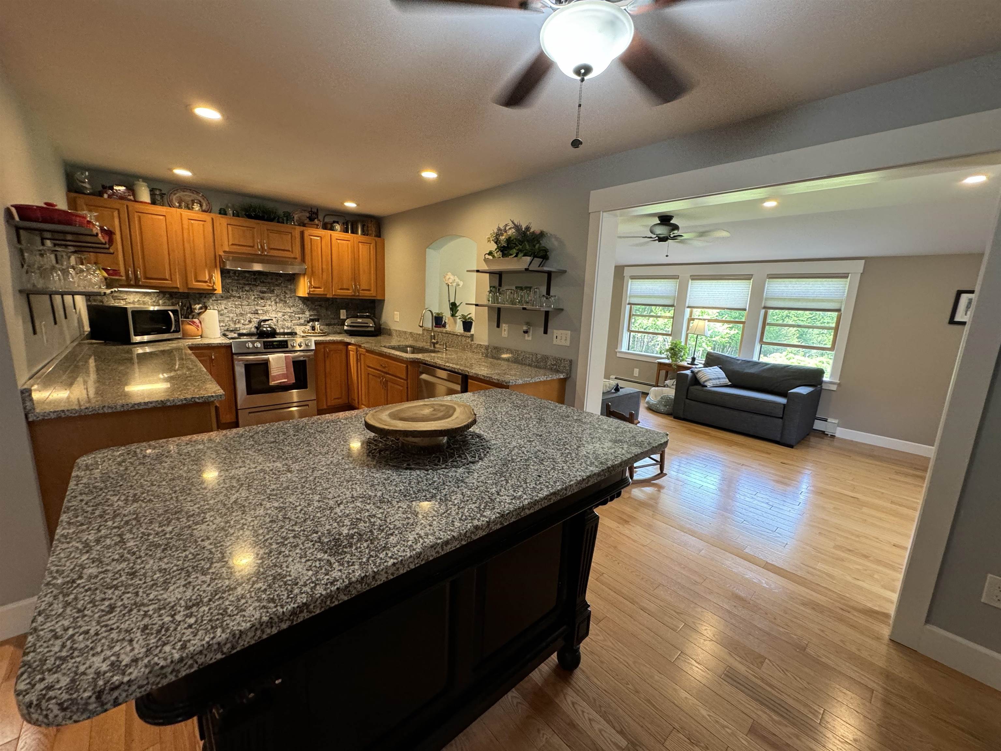
General Property Information
- Property Status:
- Active
- Price:
- $639, 000
- Assessed:
- $0
- Assessed Year:
- County:
- VT-Windham
- Acres:
- 2.66
- Property Type:
- Single Family
- Year Built:
- 2000
- Agency/Brokerage:
- Chad Lackey
Deerfield Valley Real Estate - Bedrooms:
- 3
- Total Baths:
- 3
- Sq. Ft. (Total):
- 2644
- Tax Year:
- 2023
- Taxes:
- $7, 266
- Association Fees:
Exquisite builder's home with quality craftsmanship throughout, offering 3 bedrooms and 2.5 baths on 2.66 beautifully manicured acres, featuring wild blueberry bushes and apple trees. Located in a quiet country setting on a paved public road, this home is less than a 5-minute drive to Lake Sadagwa & Harriman Reservoir for boating, kayaking, and swimming, It's a short drive to Mount Snow ski area and within walking distance to Town Hill Park to enjoy the playground, ball field, and stunning views. The main level boasts hardwood flooring, an updated kitchen with granite counter tops and stainless steel appliances, a light and bright living room overlooking the back lawn, a dining room with a wood-burning fireplace, a primary ensuite, a laundry room, and a powder room. Attached to the spacious tiled mudroom is a 2-car garage with a large room above, which could be finished to add over 900 sq ft of additional living space. The upper level features two large bedrooms with wood flooring that share a Jack and Jill bathroom. The partially finished basement offers a den/playroom, office space, bonus room, and a furnace room with exterior access. Enjoy afternoon sun on the back deck overlooking the serene backyard. This home is equipped with high-speed fiber internet, ideal for working from home. Additionally, there's a detached 28x28 two-car garage with heat, workbenches, and a large room above, providing potential for even more finished living space.
Interior Features
- # Of Stories:
- 2
- Sq. Ft. (Total):
- 2644
- Sq. Ft. (Above Ground):
- 2128
- Sq. Ft. (Below Ground):
- 516
- Sq. Ft. Unfinished:
- 209
- Rooms:
- 11
- Bedrooms:
- 3
- Baths:
- 3
- Interior Desc:
- Blinds, Ceiling Fan, Fireplace - Wood, Kitchen Island, Laundry Hook-ups, Primary BR w/ BA, Natural Light, Natural Woodwork, Laundry - 1st Floor
- Appliances Included:
- Dishwasher, Dryer, Range - Electric, Refrigerator, Washer, Water Heater - Off Boiler
- Flooring:
- Laminate, Tile, Wood
- Heating Cooling Fuel:
- Oil
- Water Heater:
- Basement Desc:
- Bulkhead, Concrete Floor, Exterior Access, Partially Finished, Stairs - Interior
Exterior Features
- Style of Residence:
- Cape
- House Color:
- tan
- Time Share:
- No
- Resort:
- No
- Exterior Desc:
- Exterior Details:
- Deck, Garden Space, Other - See Remarks, Porch - Covered
- Amenities/Services:
- Land Desc.:
- Country Setting, Open, Secluded, Slight, Trail/Near Trail, View, Wooded
- Suitable Land Usage:
- Roof Desc.:
- Shingle - Asphalt
- Driveway Desc.:
- Paved
- Foundation Desc.:
- Concrete
- Sewer Desc.:
- Septic
- Garage/Parking:
- Yes
- Garage Spaces:
- 4
- Road Frontage:
- 275
Other Information
- List Date:
- 2024-06-06
- Last Updated:
- 2024-07-09 00:50:38


