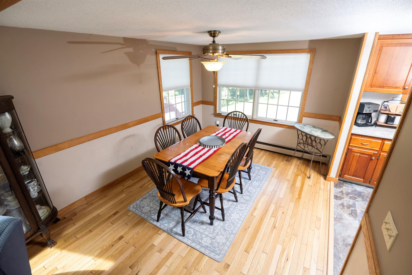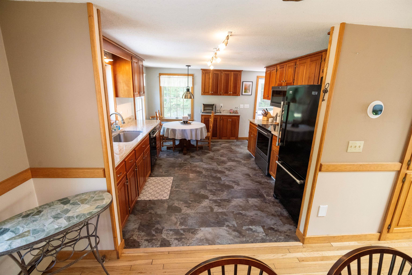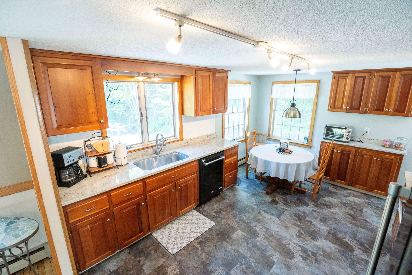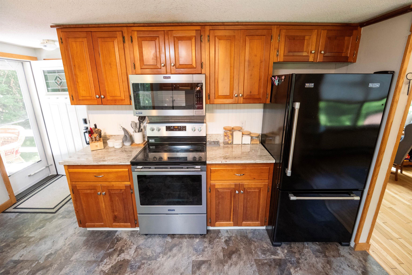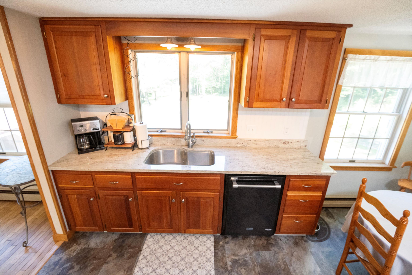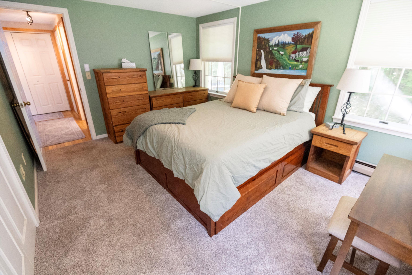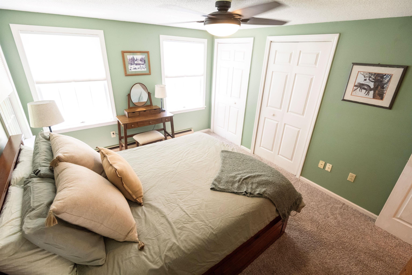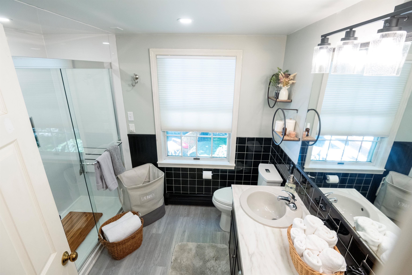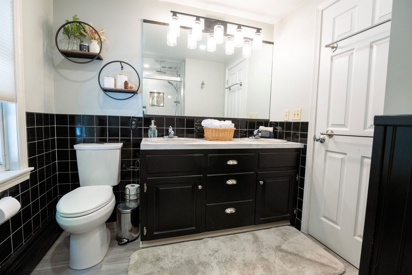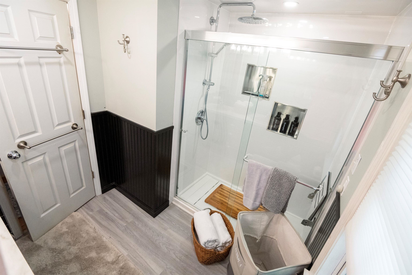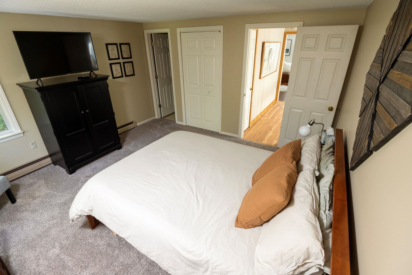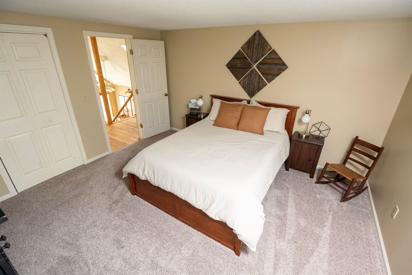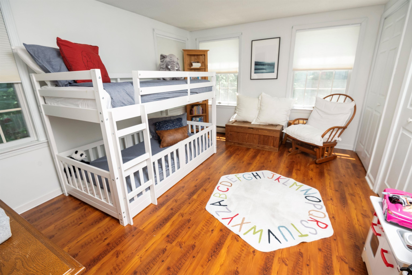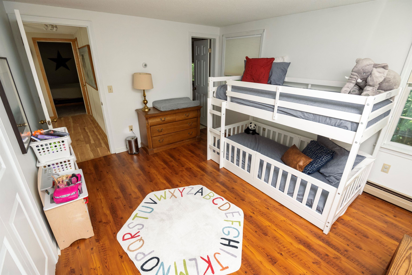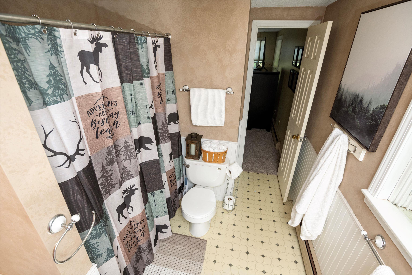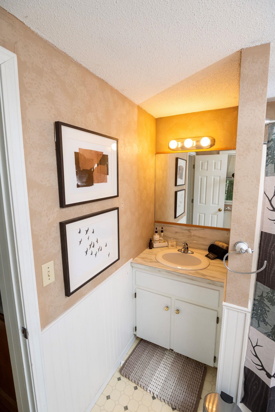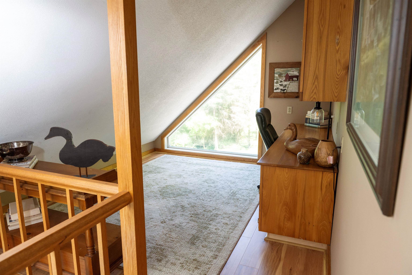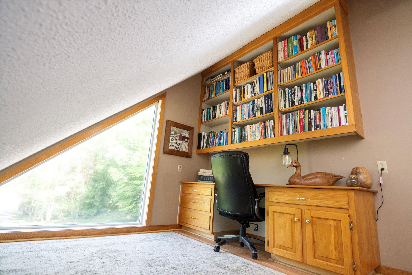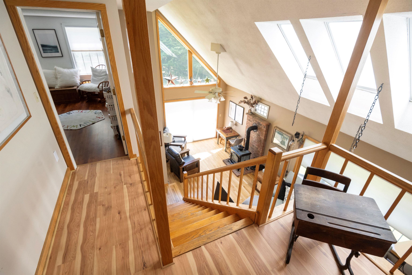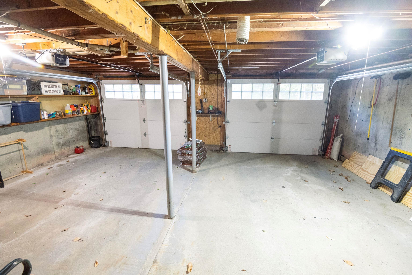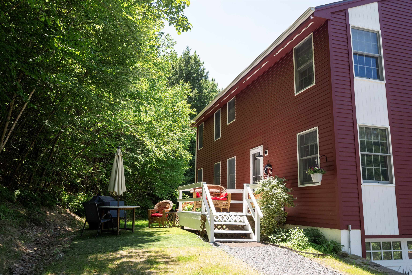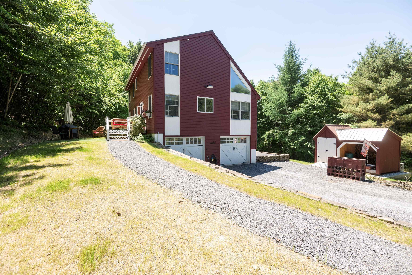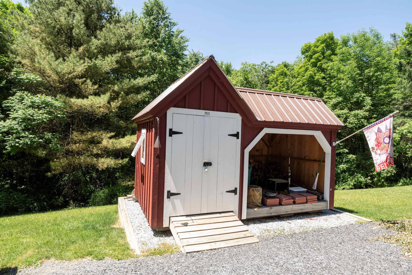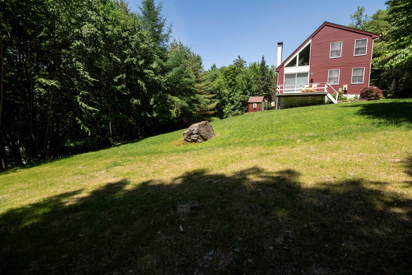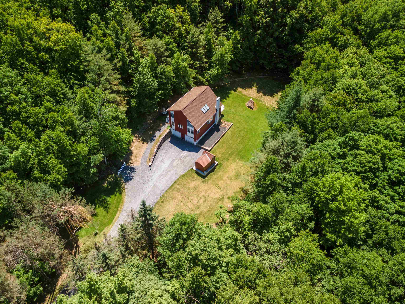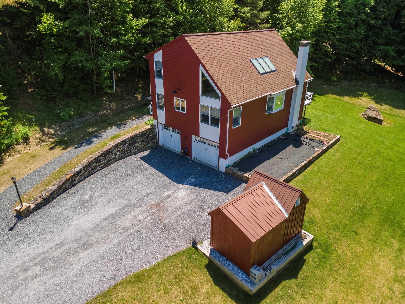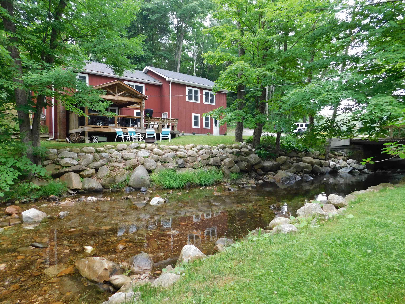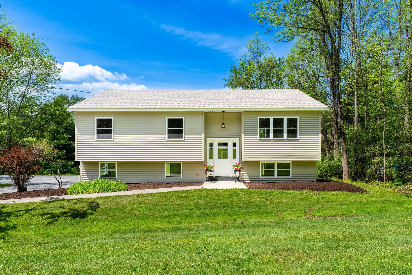1 of 33
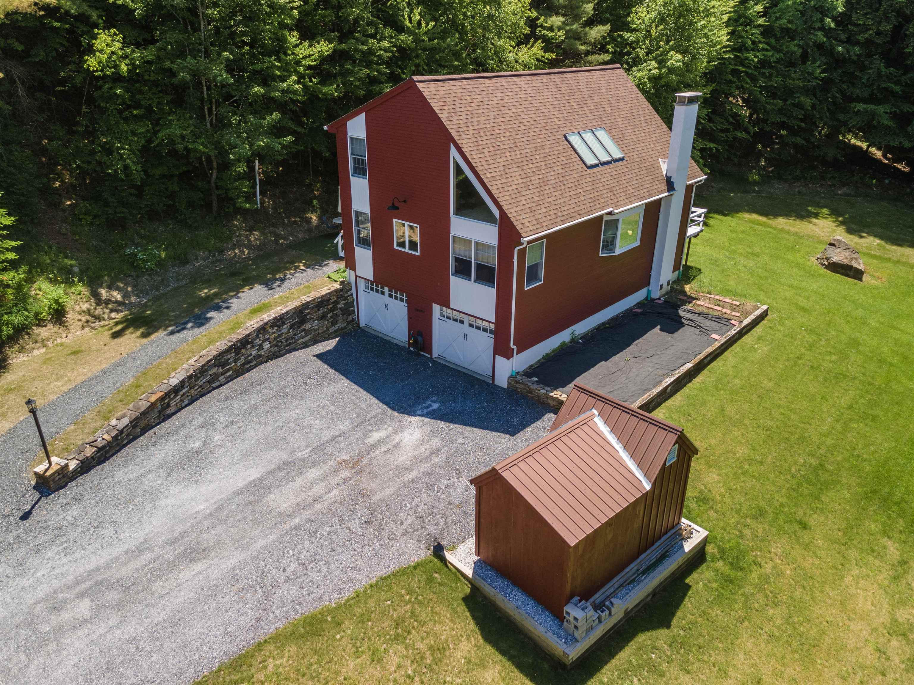
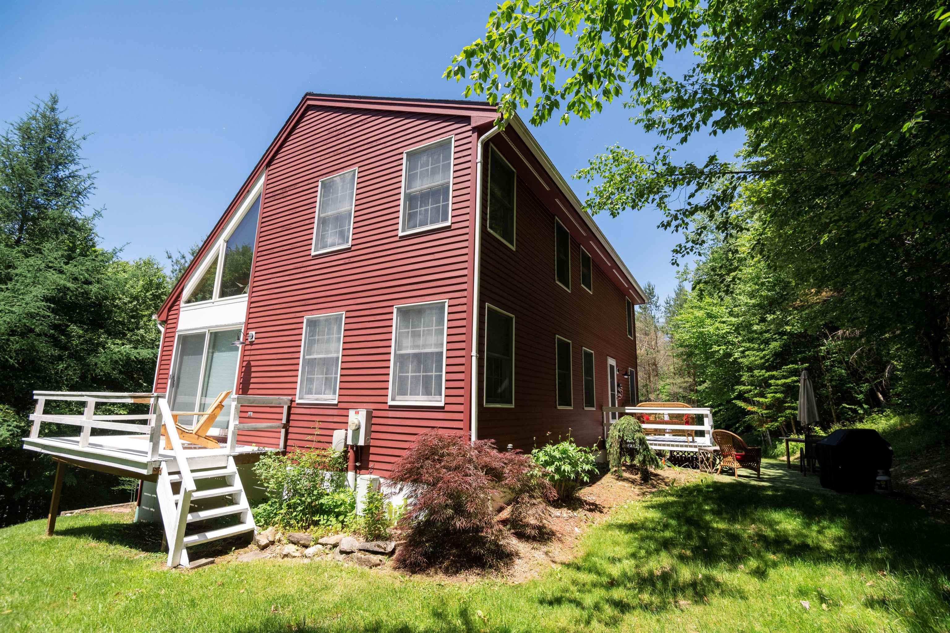
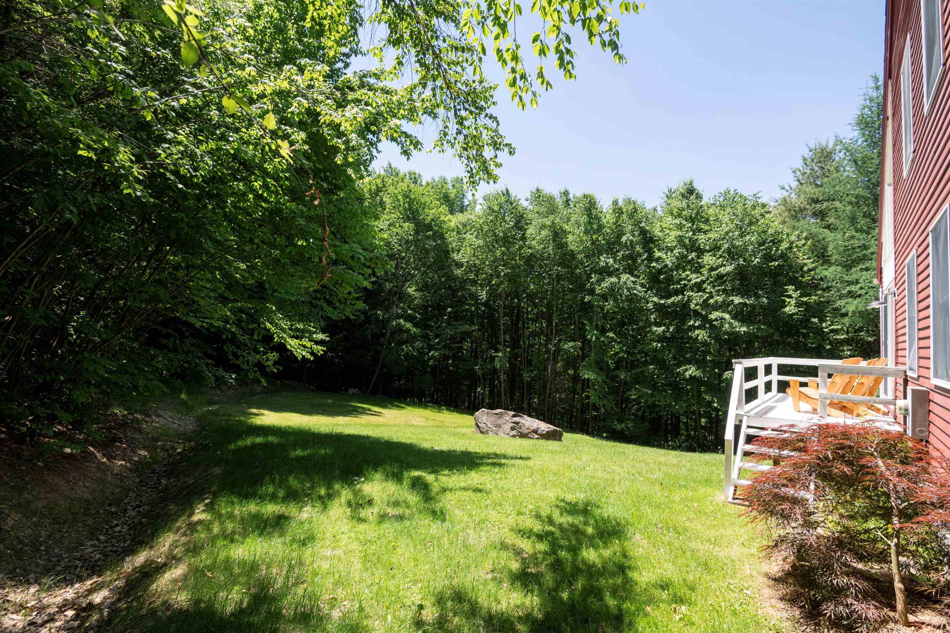
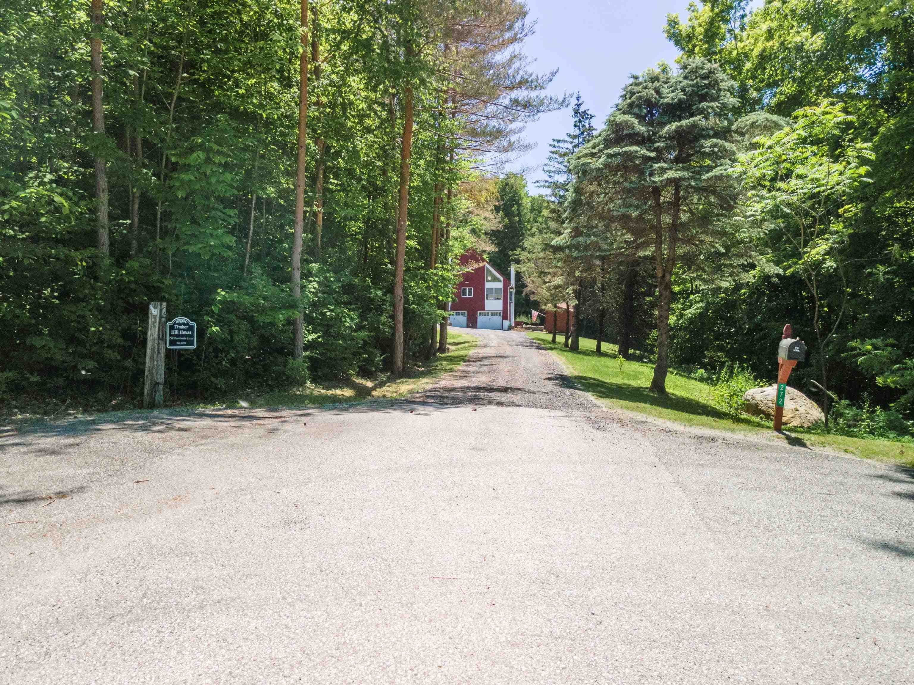
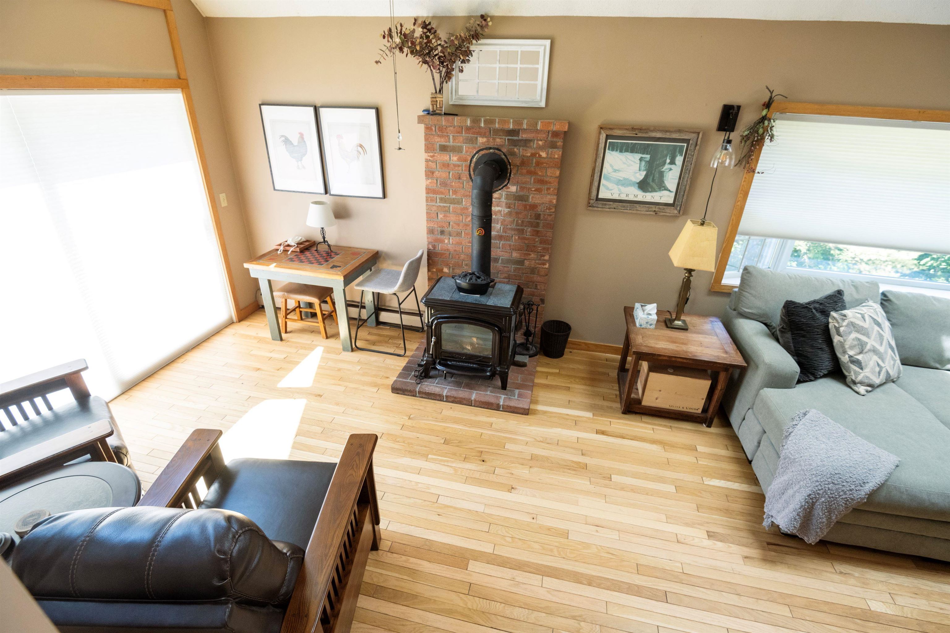
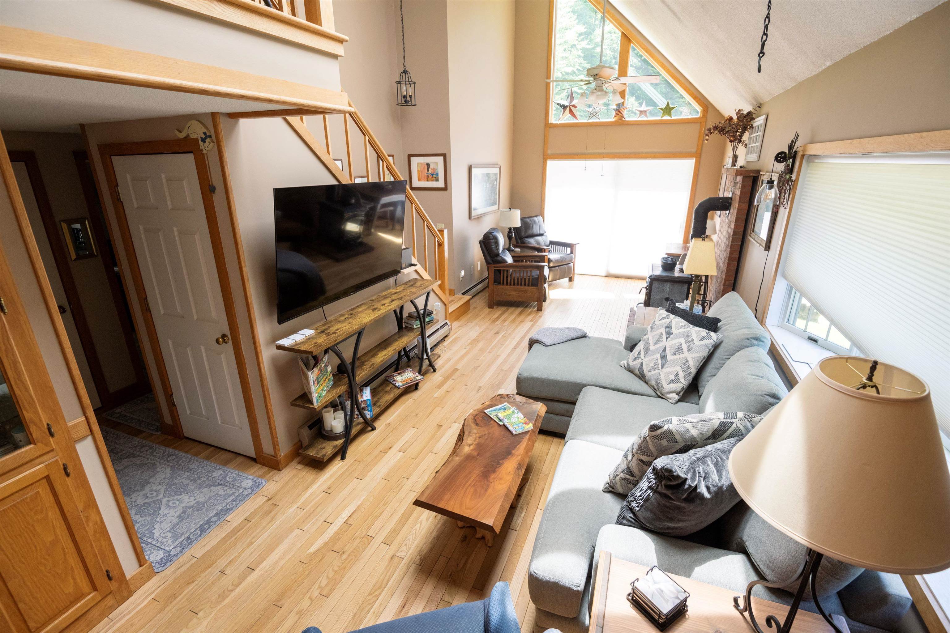
General Property Information
- Property Status:
- Active Under Contract
- Price:
- $469, 000
- Assessed:
- $0
- Assessed Year:
- County:
- VT-Rutland
- Acres:
- 4.00
- Property Type:
- Single Family
- Year Built:
- 1988
- Agency/Brokerage:
- Tony Pagano
Century 21 Premiere Properties-Rutland - Bedrooms:
- 3
- Total Baths:
- 2
- Sq. Ft. (Total):
- 1700
- Tax Year:
- 2023
- Taxes:
- $3, 863
- Association Fees:
The "Timber Hill House" is tucked away at the end of the road on four peaceful acres, just south of the quintessential Village of Wallingford. The home offers 3 bedrooms and 2 bathrooms. On the main floor features the primary bedroom, full bath, living room with vaulted ceilings, dining room, eat in kitchen and laundry closest. The second floor has 2 bedrooms, full bath, and a loft with dedicated workspace. Underneath all of this is a 2 plus car garage, with plenty of room for storage. Many recent upgrades include; new roof and skylights in 2019, main bathroom refinished in 2020, boiler in 2023, chimney rebuilt in 2021 and a Tesla power wall for up to 48 hours of backup power is leased through GMP.
Interior Features
- # Of Stories:
- 2
- Sq. Ft. (Total):
- 1700
- Sq. Ft. (Above Ground):
- 1700
- Sq. Ft. (Below Ground):
- 0
- Sq. Ft. Unfinished:
- 1040
- Rooms:
- 6
- Bedrooms:
- 3
- Baths:
- 2
- Interior Desc:
- Central Vacuum
- Appliances Included:
- Dishwasher, Disposal, Dryer, Microwave, Range - Electric, Refrigerator, Washer, Water Heater
- Flooring:
- Hardwood, Vinyl, Vinyl Plank
- Heating Cooling Fuel:
- Oil
- Water Heater:
- Basement Desc:
- Concrete, Concrete Floor, Full, Stairs - Interior, Storage Space, Walkout, Interior Access, Exterior Access
Exterior Features
- Style of Residence:
- Contemporary
- House Color:
- Red
- Time Share:
- No
- Resort:
- Exterior Desc:
- Exterior Details:
- Deck, Garden Space, Patio, Porch, Shed, Window Screens, Windows - Double Pane, Windows - Solar Shades
- Amenities/Services:
- Land Desc.:
- Deed Restricted, Open, Subdivision, Wooded
- Suitable Land Usage:
- Roof Desc.:
- Shingle - Asphalt
- Driveway Desc.:
- Gravel
- Foundation Desc.:
- Poured Concrete
- Sewer Desc.:
- Public
- Garage/Parking:
- Yes
- Garage Spaces:
- 2
- Road Frontage:
- 380
Other Information
- List Date:
- 2024-06-06
- Last Updated:
- 2024-06-11 00:37:39


