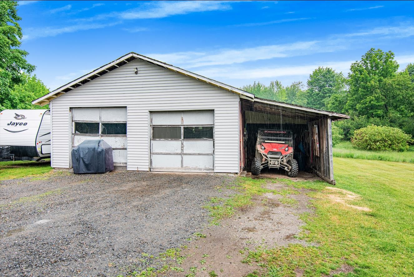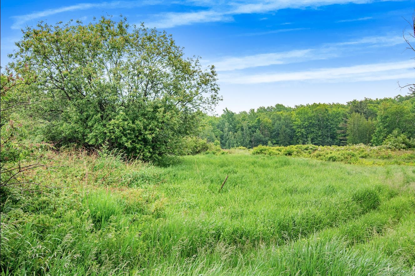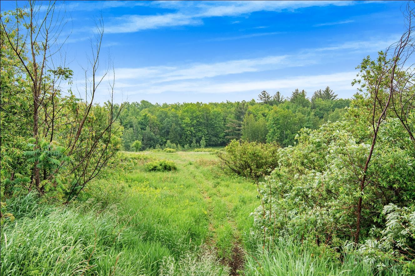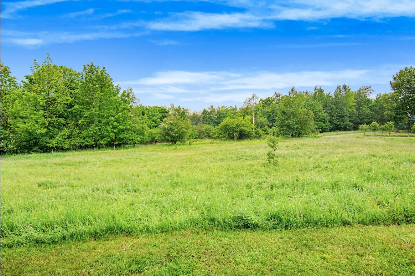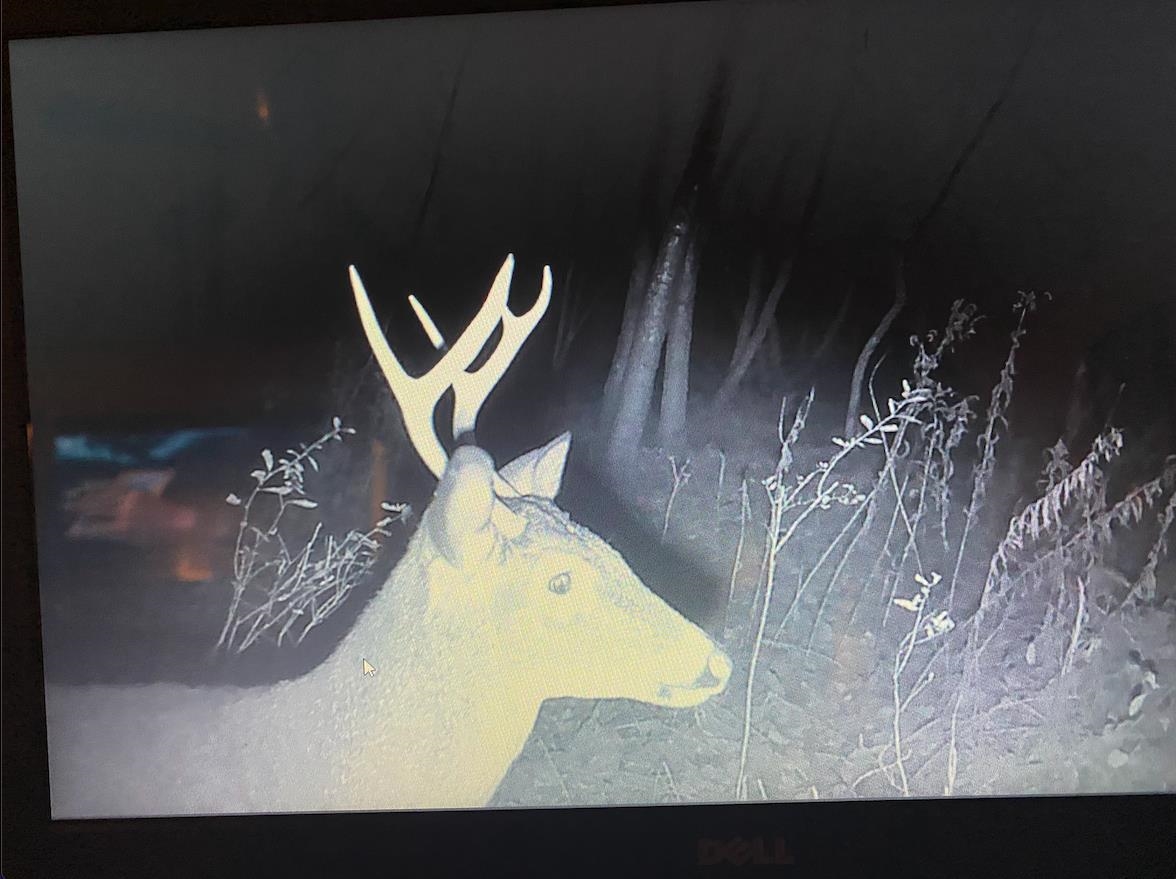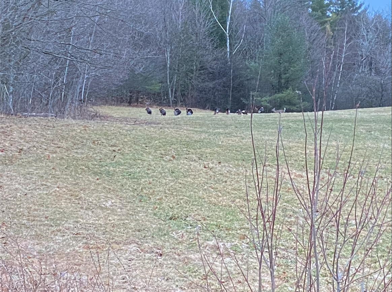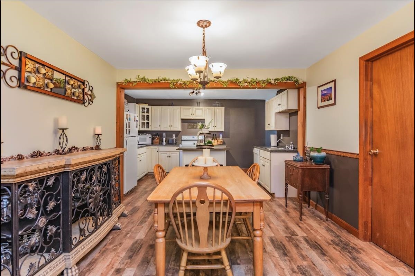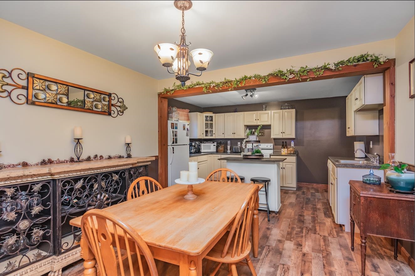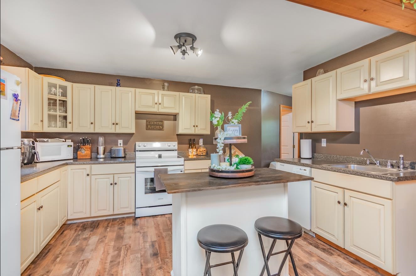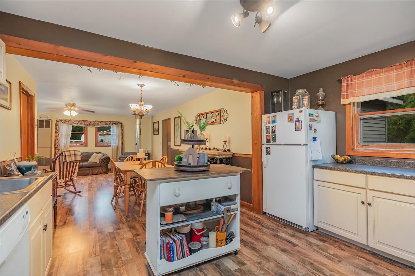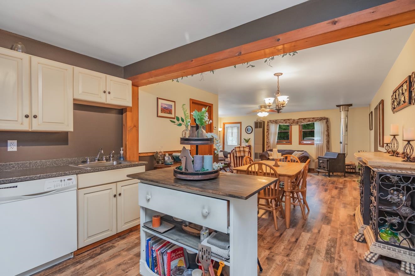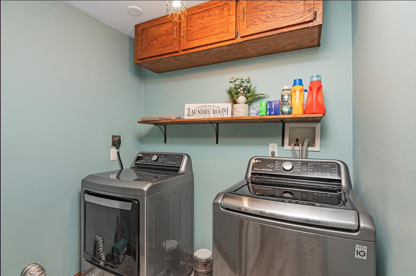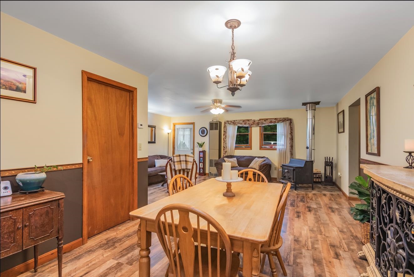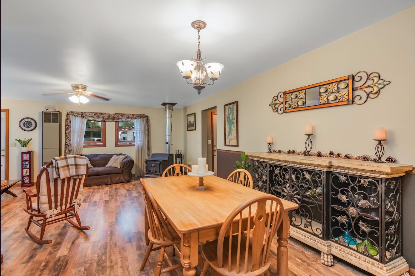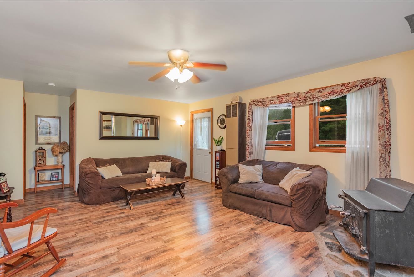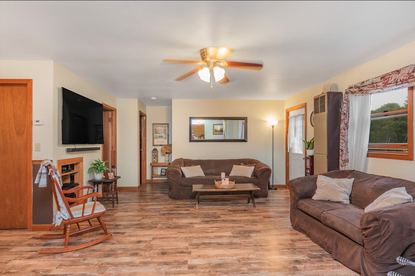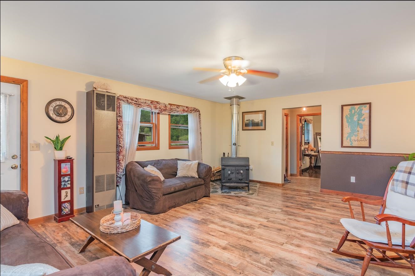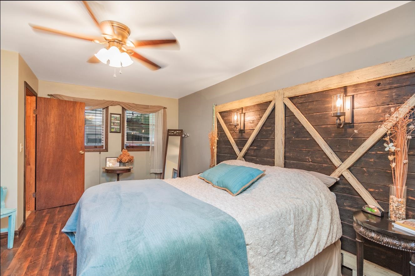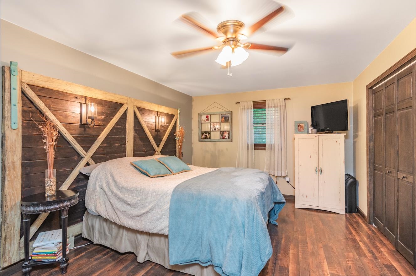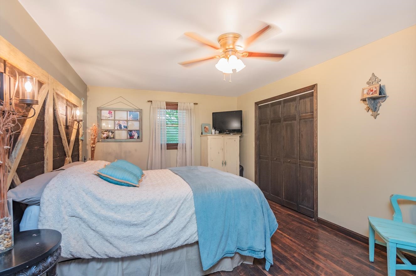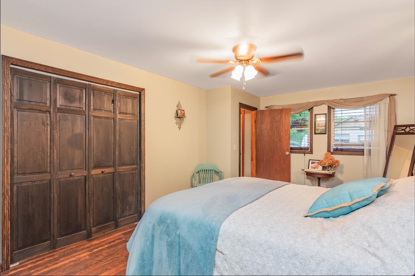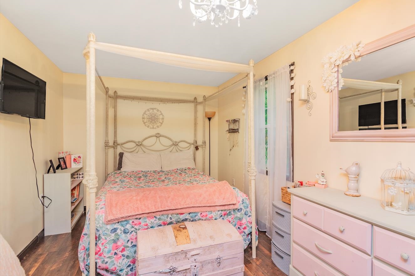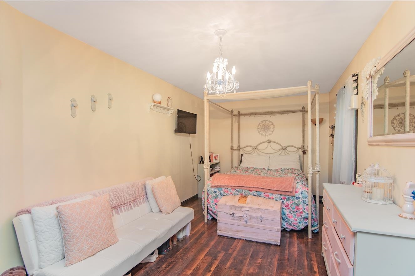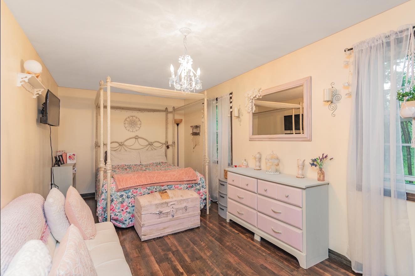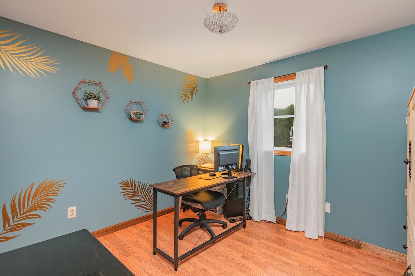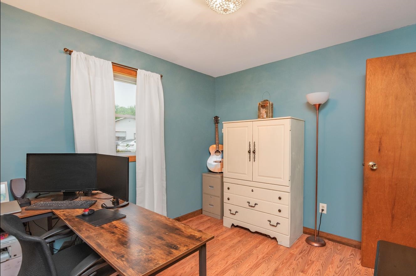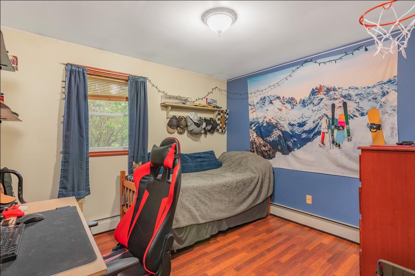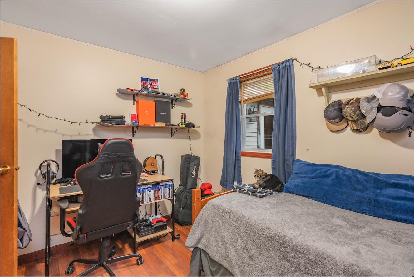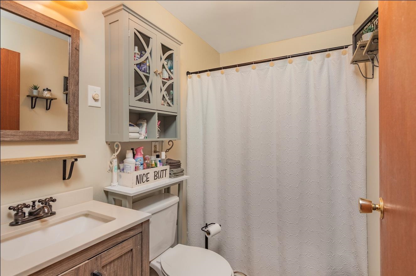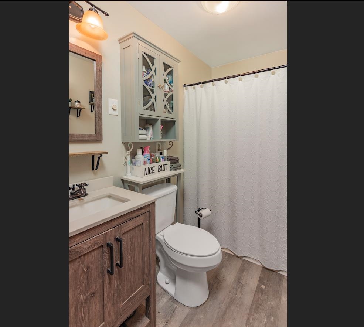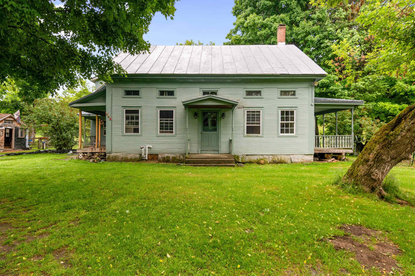1 of 36

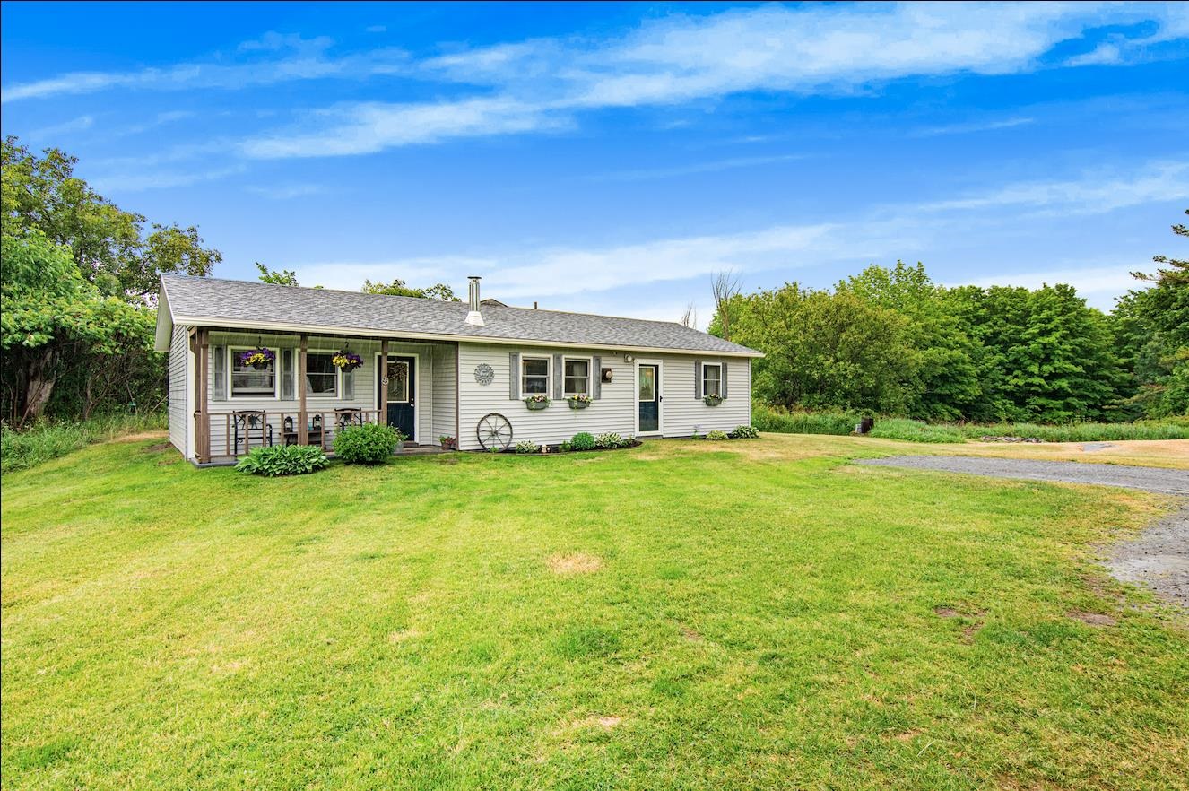
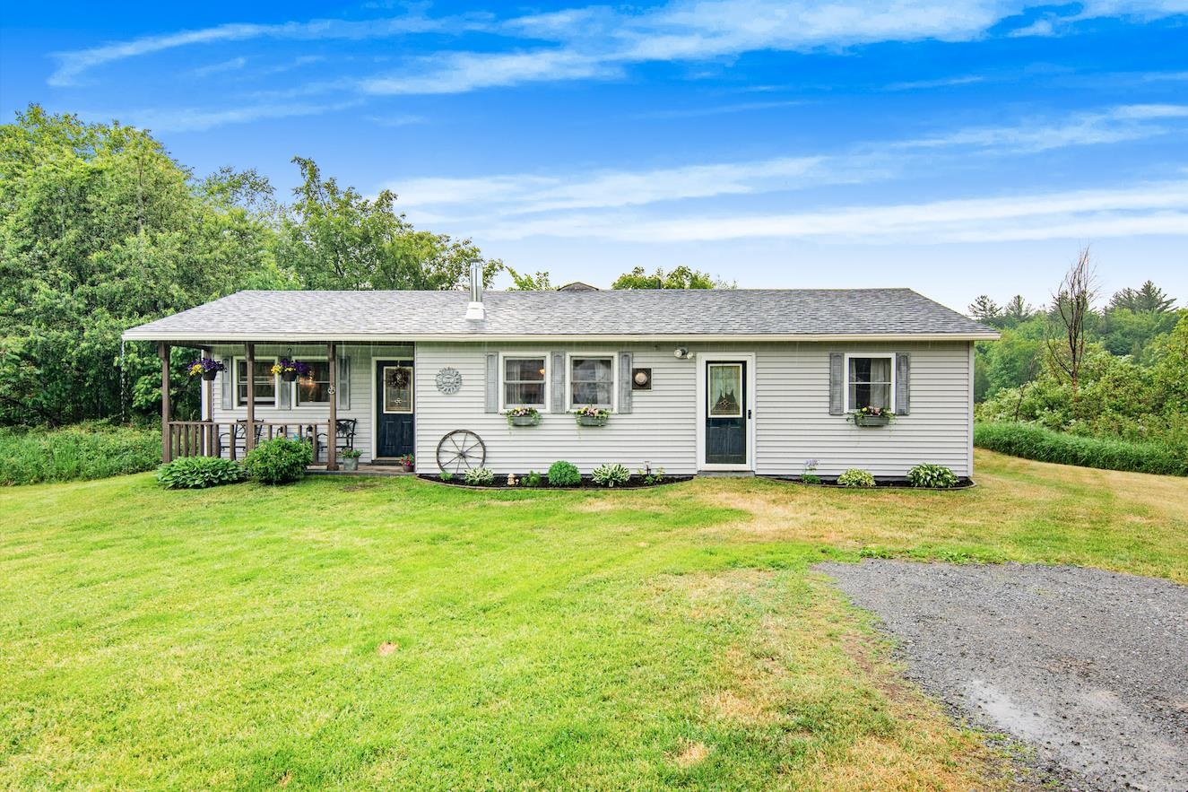

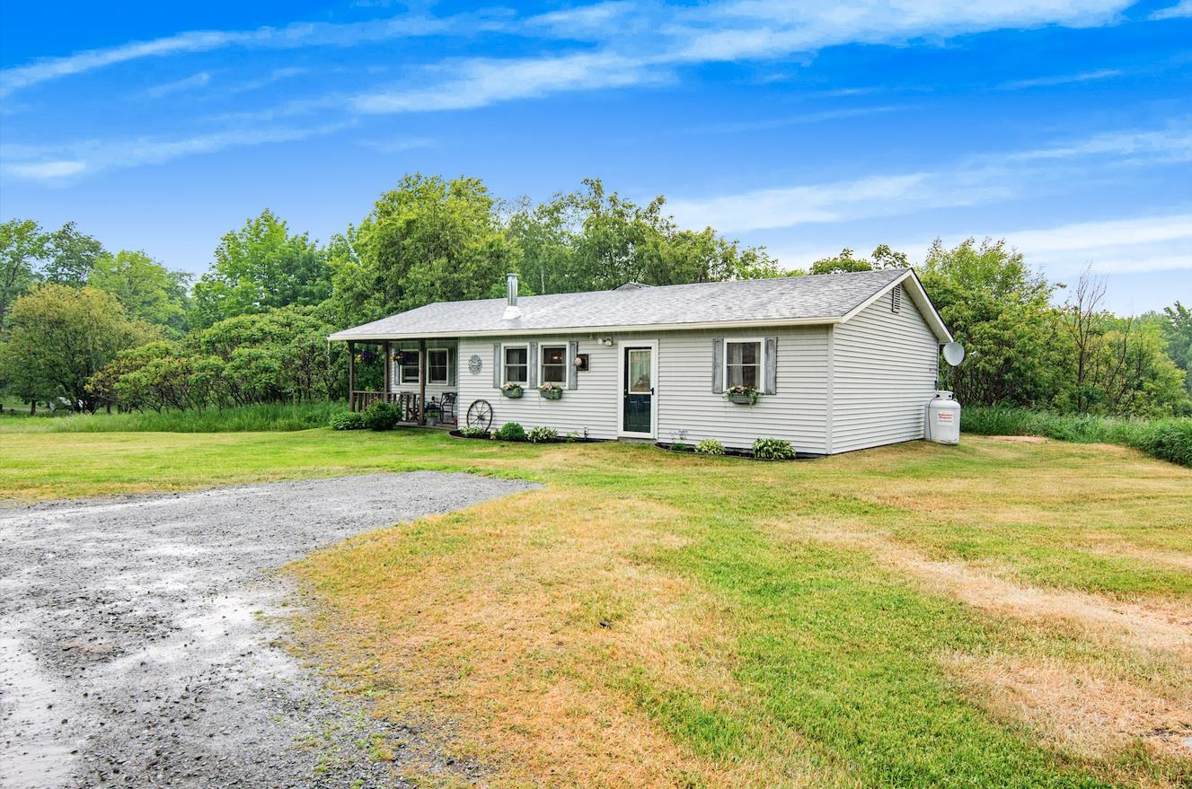
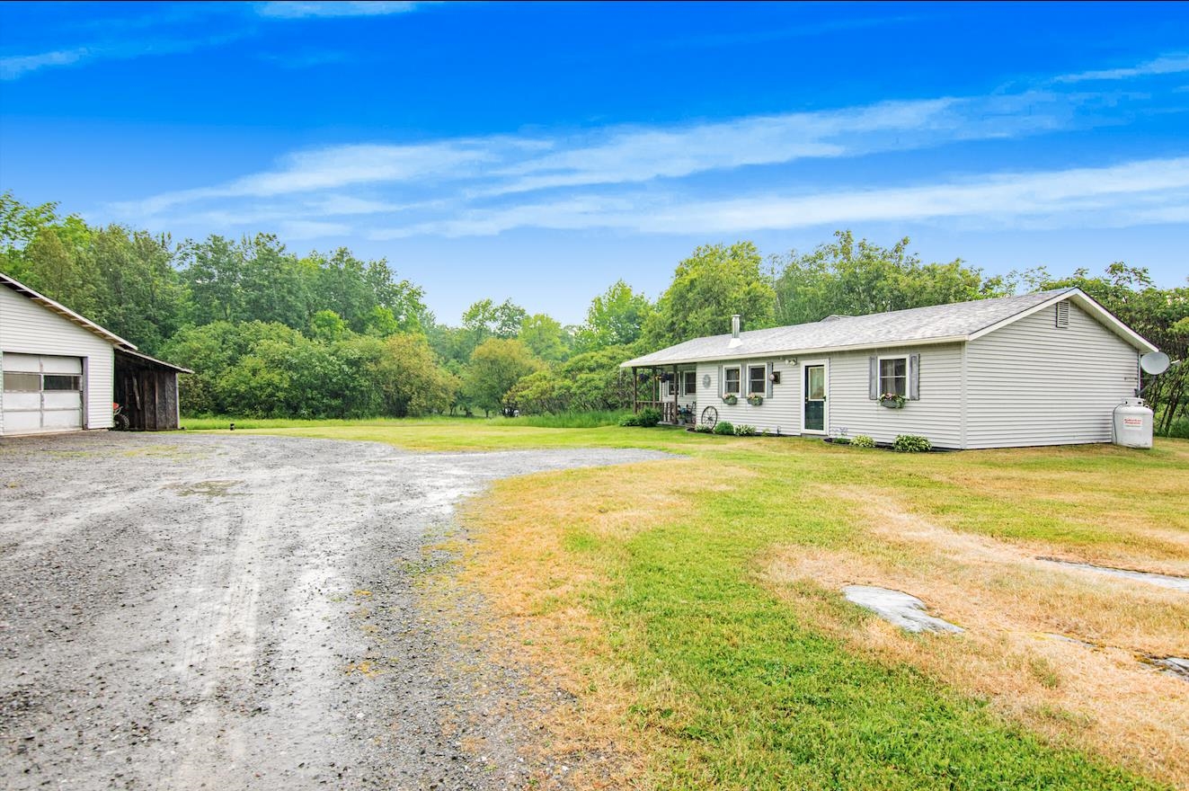
General Property Information
- Property Status:
- Active Under Contract
- Price:
- $390, 000
- Assessed:
- $0
- Assessed Year:
- County:
- VT-Franklin
- Acres:
- 10.00
- Property Type:
- Single Family
- Year Built:
- 1987
- Agency/Brokerage:
- The Paul Martin Team
M Realty - Bedrooms:
- 3
- Total Baths:
- 1
- Sq. Ft. (Total):
- 1517
- Tax Year:
- Taxes:
- $0
- Association Fees:
Welcome to your dream retreat! Nestled on a sprawling 10-acre lot, this charming one-level home offers the perfect blend of comfort, privacy, and opportunity. Surrounded by nature, this property is a haven for hunting enthusiasts, providing abundant wildlife right at your doorstep. As you approach the home, you'll be captivated by the serene setting and expansive grounds. Step inside to discover a thoughtfully designed interior that combines modern conveniences with rustic charm. The well-appointed kitchen boasts ample cabinetry and counter space, ideal for preparing family meals or entertaining guests. The home offers a large primary bedroom, 2 additional bedrooms, and a bonus room/office, providing plenty of room for family and friends. It even has a brand new heat system! For the hobbyist or car enthusiast, the property offers ample garage space, perfect for housing vehicles, tools, and outdoor equipment. The expansive acreage provides endless possibilities for outdoor activities, gardening, hunting and more. Looking for an investment opportunity? This property has subdivision potential with 2 acres of road frontage. Don't miss your chance to own this unique property that combines the best of rural living with endless possibilities. Schedule your private showing today and experience the beauty and potential of this incredible home for yourself!
Interior Features
- # Of Stories:
- 1
- Sq. Ft. (Total):
- 1517
- Sq. Ft. (Above Ground):
- 1517
- Sq. Ft. (Below Ground):
- 0
- Sq. Ft. Unfinished:
- 0
- Rooms:
- 5
- Bedrooms:
- 3
- Baths:
- 1
- Interior Desc:
- Appliances Included:
- Flooring:
- Heating Cooling Fuel:
- Gas - LP/Bottle
- Water Heater:
- Basement Desc:
Exterior Features
- Style of Residence:
- Ranch
- House Color:
- Time Share:
- No
- Resort:
- Exterior Desc:
- Exterior Details:
- Amenities/Services:
- Land Desc.:
- Country Setting
- Suitable Land Usage:
- Roof Desc.:
- Shingle - Asphalt
- Driveway Desc.:
- Crushed Stone
- Foundation Desc.:
- Slab - Concrete
- Sewer Desc.:
- Leach Field - At Grade, Septic
- Garage/Parking:
- Yes
- Garage Spaces:
- 2
- Road Frontage:
- 449
Other Information
- List Date:
- 2024-06-05
- Last Updated:
- 2024-06-16 22:30:43


