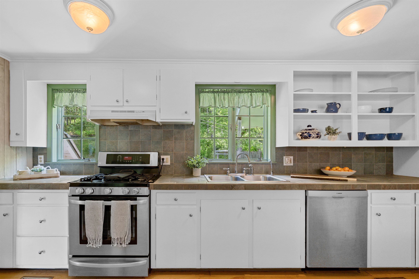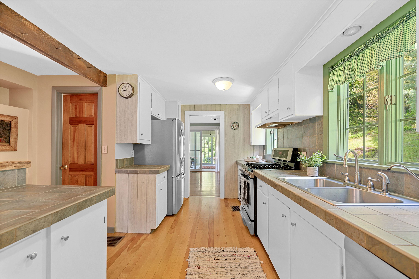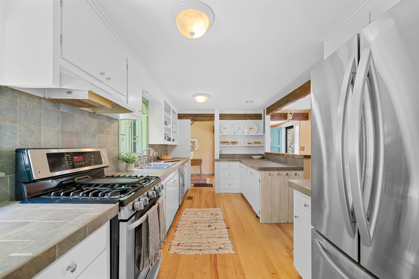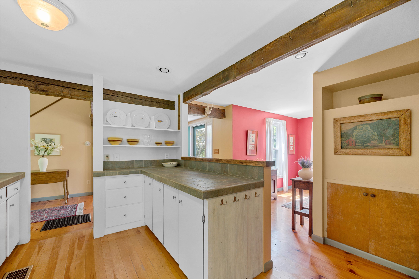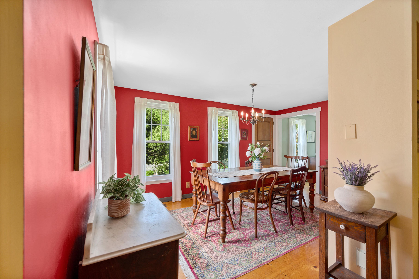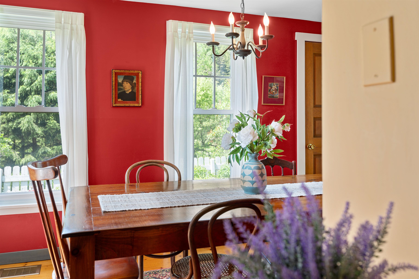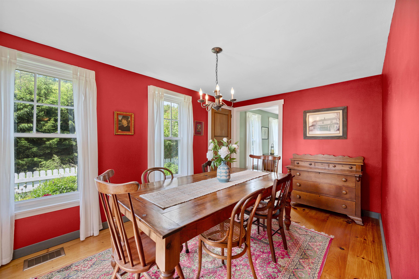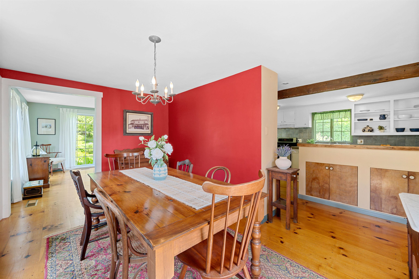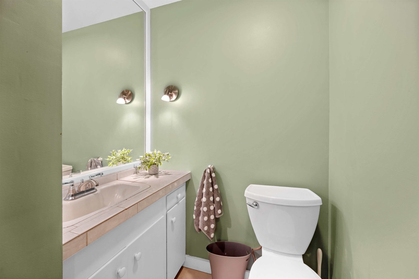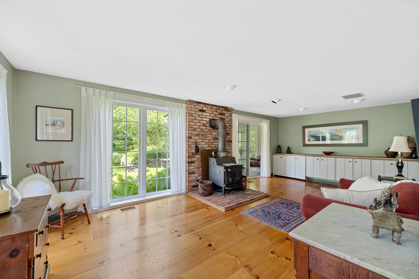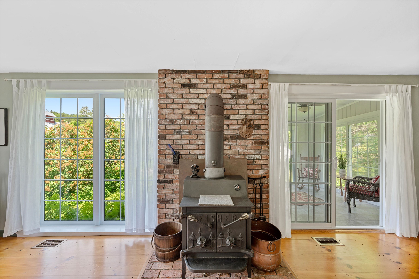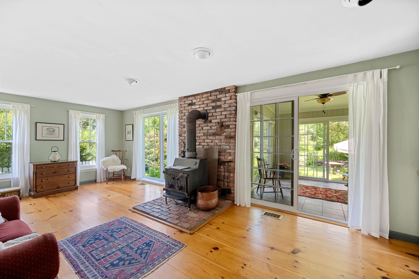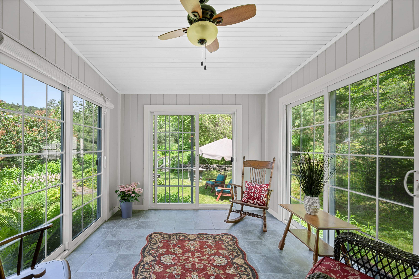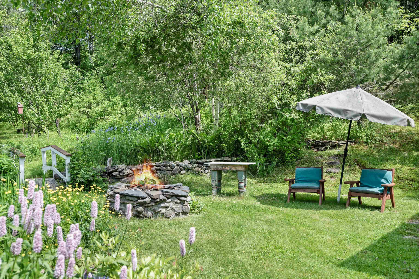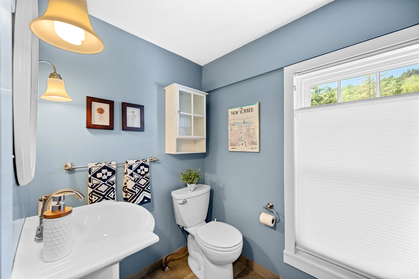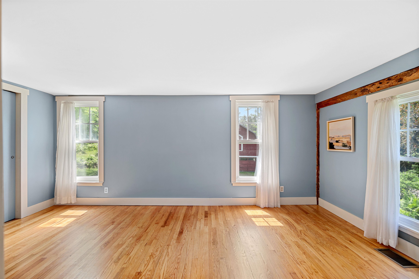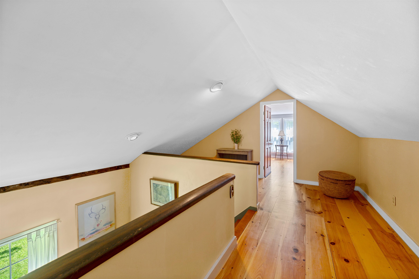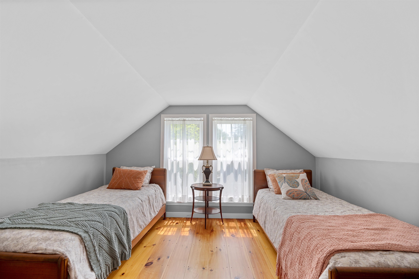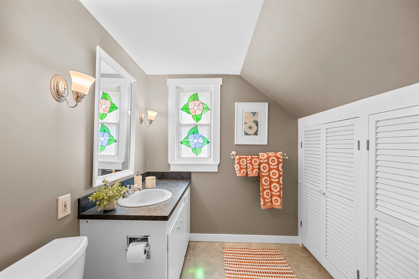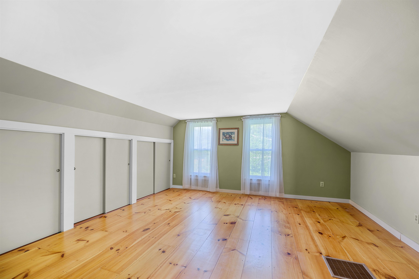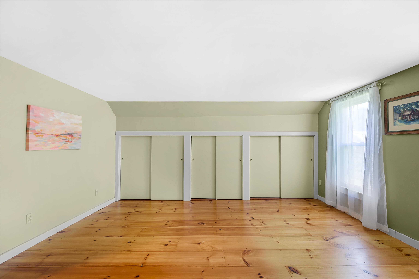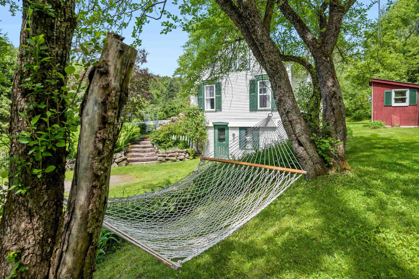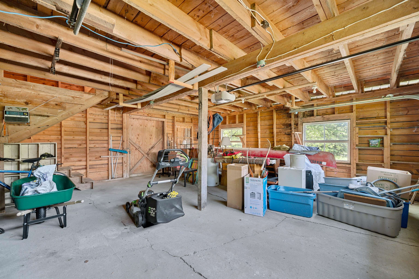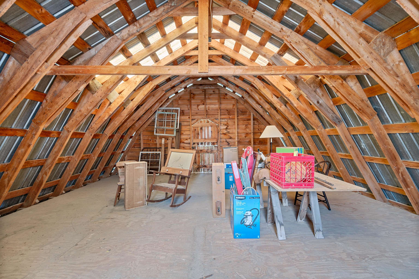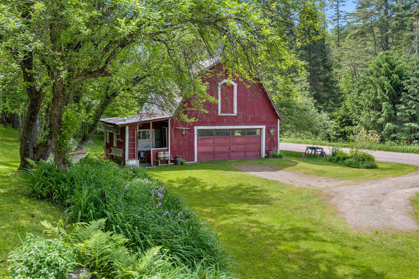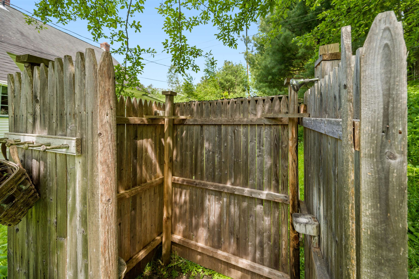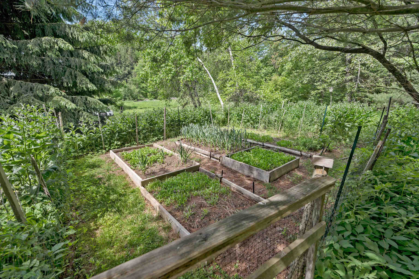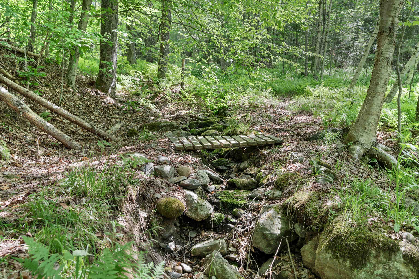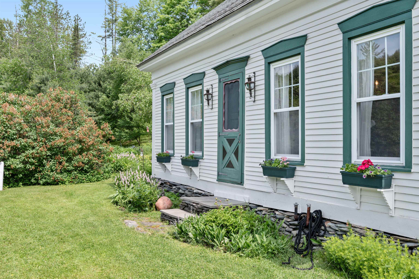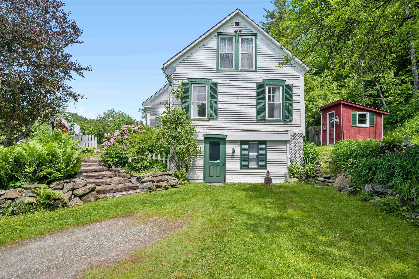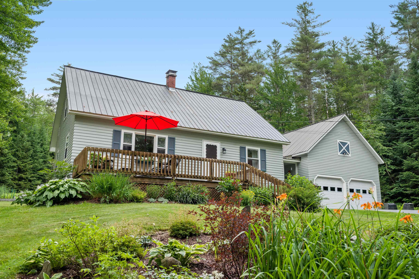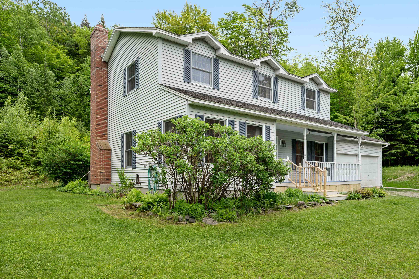1 of 39
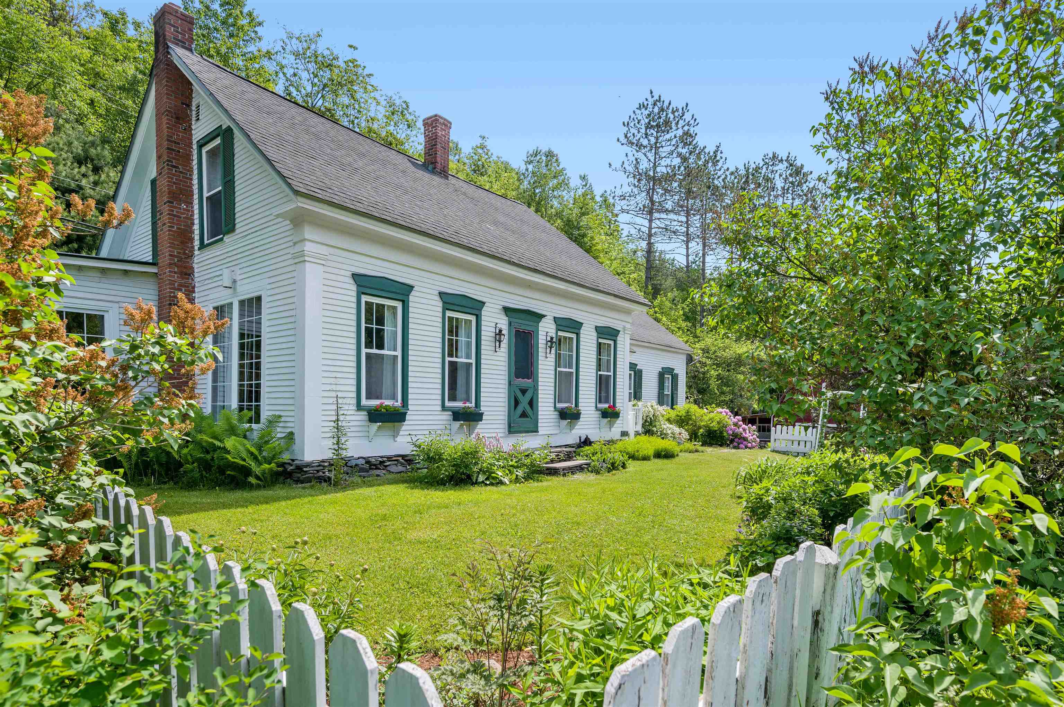
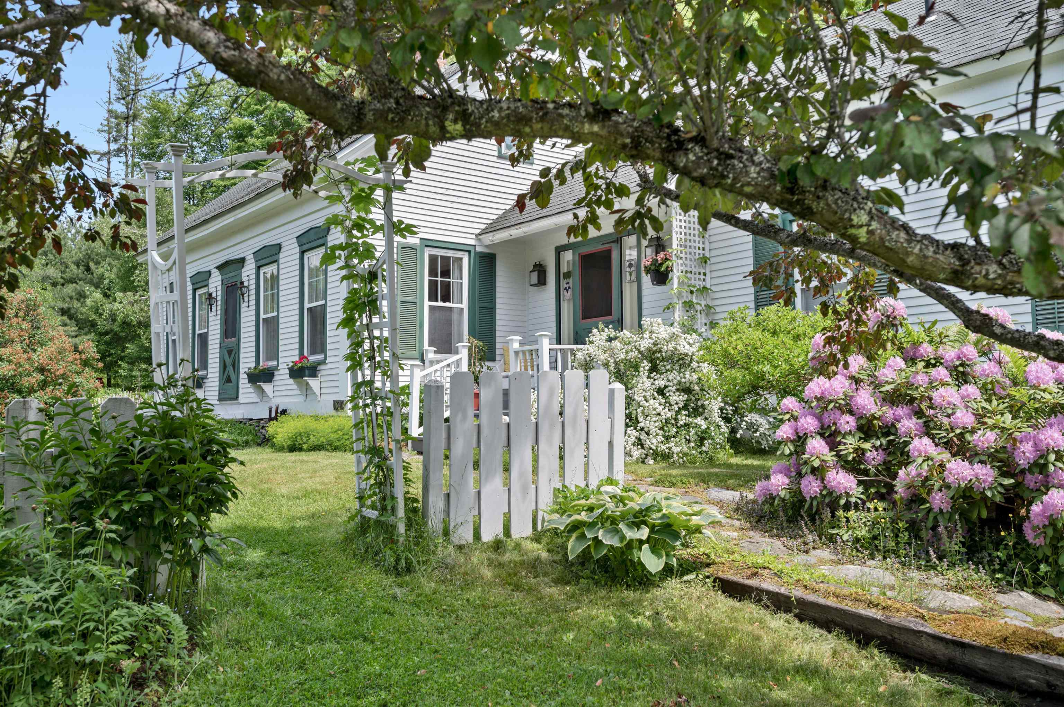

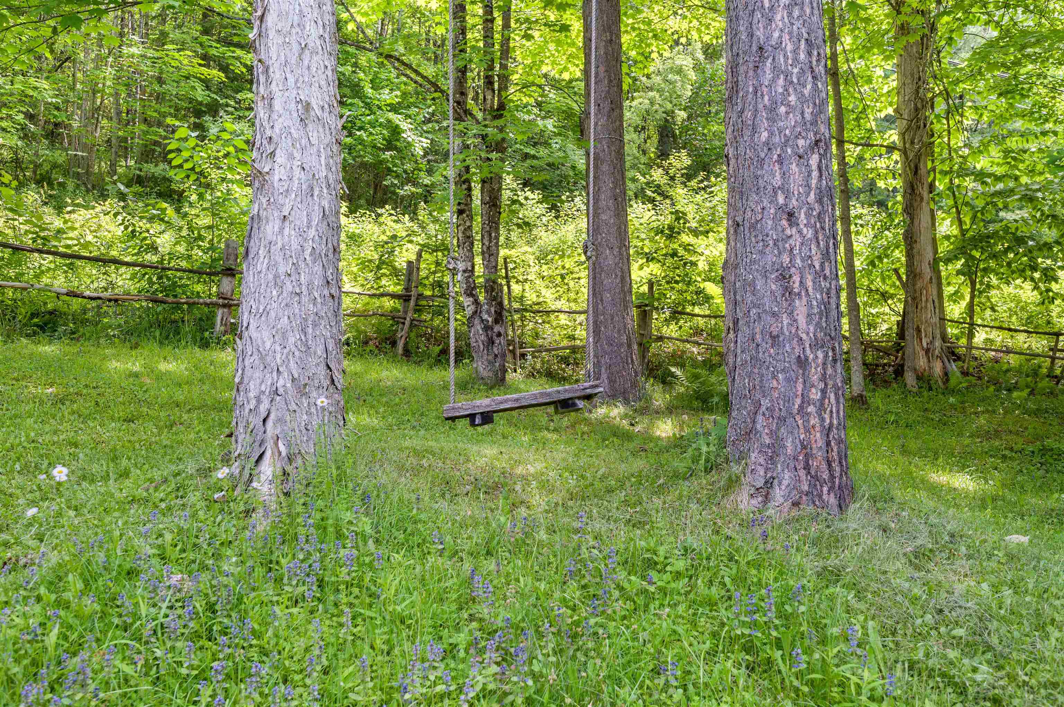
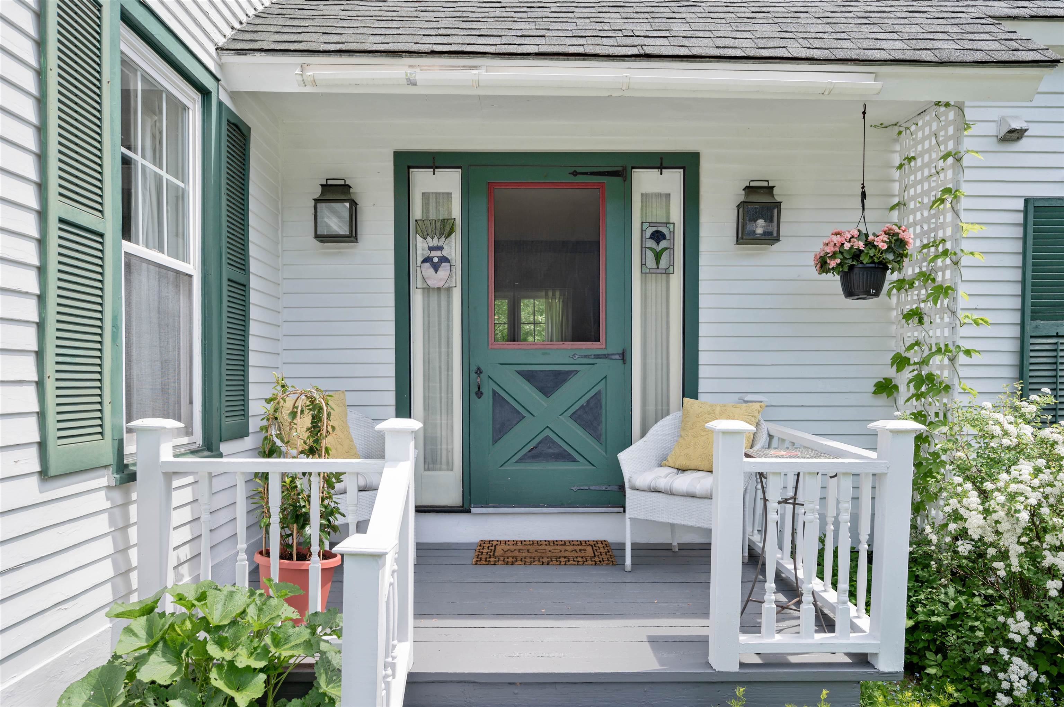
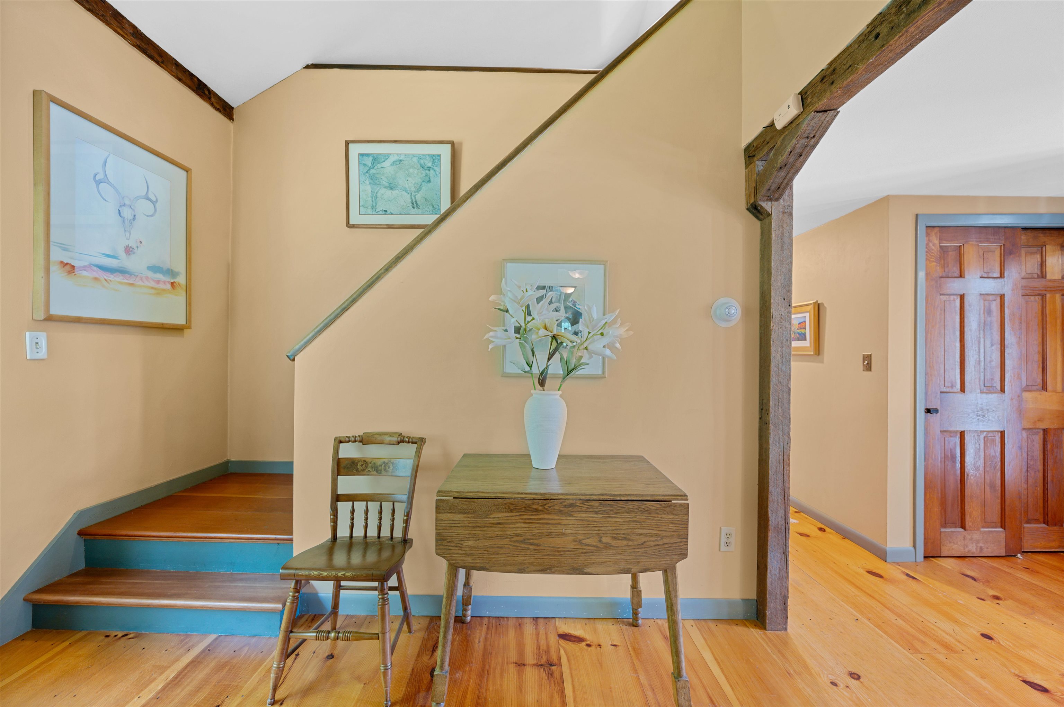
General Property Information
- Property Status:
- Active Under Contract
- Price:
- $498, 000
- Assessed:
- $0
- Assessed Year:
- County:
- VT-Washington
- Acres:
- 10.10
- Property Type:
- Single Family
- Year Built:
- 1840
- Agency/Brokerage:
- Lucy Ferrada
Element Real Estate - Bedrooms:
- 3
- Total Baths:
- 3
- Sq. Ft. (Total):
- 2242
- Tax Year:
- 2023
- Taxes:
- $6, 841
- Association Fees:
Oozing with charm, this renovated farmhouse is just outside of Worcester Village. Boasting exposed beams and wide pine floors with loads of light. Magical gardens surround the property with a small Brook and trails throughout the 10+ acre parcel. Enter the home from the garden level or come through the front door into the grand entrance with a bedroom, bathroom and laundry room on the first level, along with the renovated country-style kitchen with Italian tile, a dining room overlooking the gardens and a large double living room with a woodstove. Beyond that sits the sunroom with sliders out to the gardens and fire pit. Upstairs, you will find two bedrooms, including the primary suite with a full bathroom and an infrared sauna which is included. Step outside into a summer delight with beautifully designed gardens including blueberry bushes, rhubarb, cherry trees, apple trees, pear trees and many more. An outdoor paradise with stone walls that surround the house, an outdoor shower, and several sweet areas to enjoy, including the outdoor hammock, swing, and several places to sit along the trails. The large barn includes a first level and some additional storage on the second level with a woodshed on the backside. This lovingly cared for home has been in the family for years. Don't miss the opportunity to call this gem your home! Join us for an Open House on Saturday, 6/8, from 10am-1pm.
Interior Features
- # Of Stories:
- 1.5
- Sq. Ft. (Total):
- 2242
- Sq. Ft. (Above Ground):
- 2242
- Sq. Ft. (Below Ground):
- 0
- Sq. Ft. Unfinished:
- 1365
- Rooms:
- 8
- Bedrooms:
- 3
- Baths:
- 3
- Interior Desc:
- Ceiling Fan, Dining Area, Natural Light, Sauna, Laundry - 1st Floor
- Appliances Included:
- Cooktop - Down-Draft, Dishwasher, Dryer, Range Hood, Range - Gas, Refrigerator, Washer, Water Heater-Gas-LP/Bttle, Water Heater - Owned, Water Heater - Tank
- Flooring:
- Wood
- Heating Cooling Fuel:
- Oil, Wood
- Water Heater:
- Basement Desc:
- Concrete Floor, Dirt Floor, Full, Stairs - Interior, Sump Pump, Walkout
Exterior Features
- Style of Residence:
- Farmhouse
- House Color:
- White
- Time Share:
- No
- Resort:
- Exterior Desc:
- Exterior Details:
- Barn, Garden Space, Porch - Enclosed, Sauna, Shed
- Amenities/Services:
- Land Desc.:
- Country Setting, Landscaped, Stream, Walking Trails, Wooded
- Suitable Land Usage:
- Roof Desc.:
- Shingle
- Driveway Desc.:
- Gravel
- Foundation Desc.:
- Block, Concrete, Stone
- Sewer Desc.:
- Septic
- Garage/Parking:
- No
- Garage Spaces:
- 0
- Road Frontage:
- 0
Other Information
- List Date:
- 2024-06-06
- Last Updated:
- 2024-06-13 14:35:33



