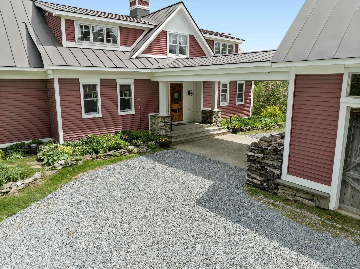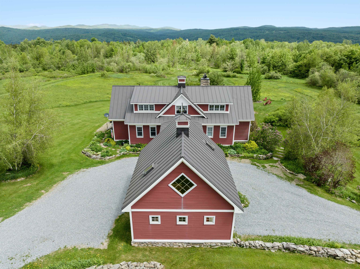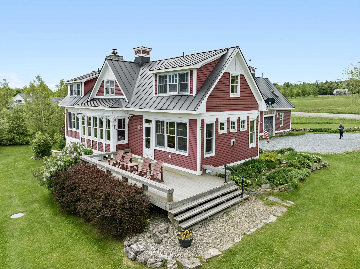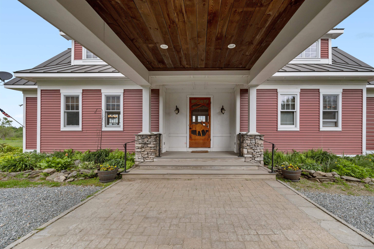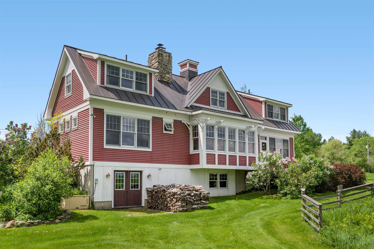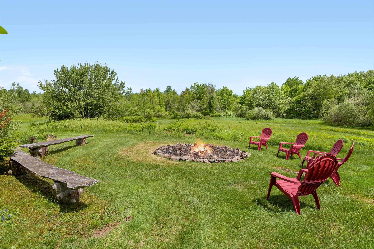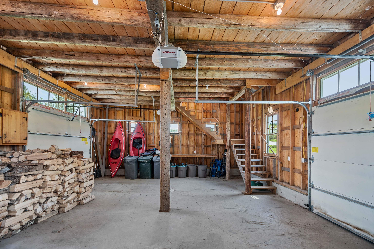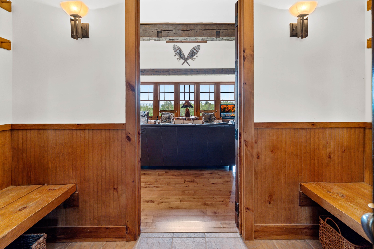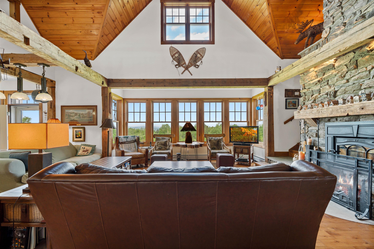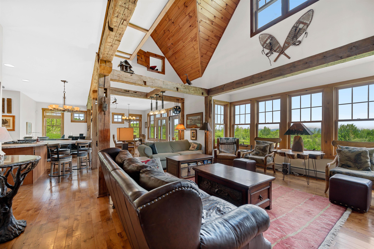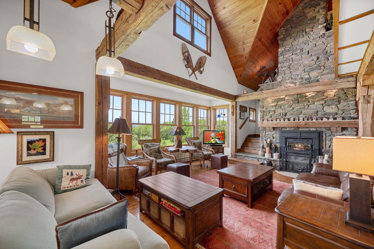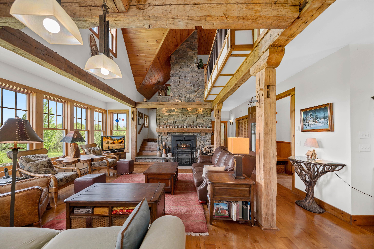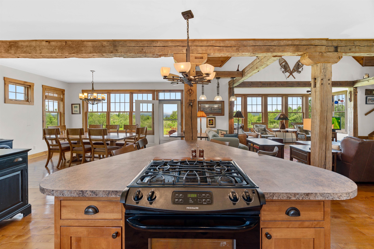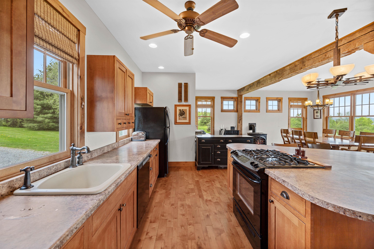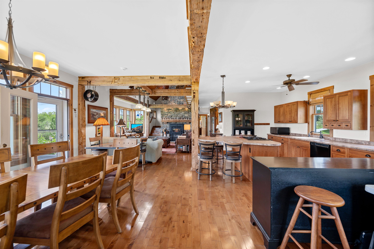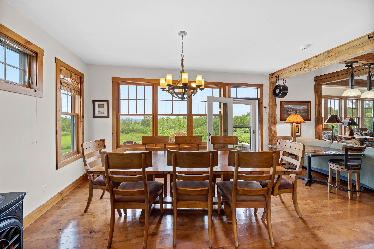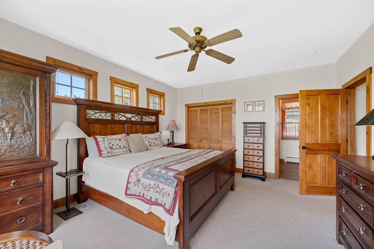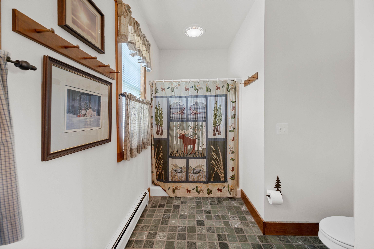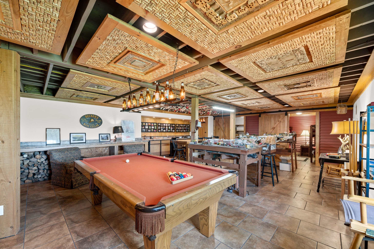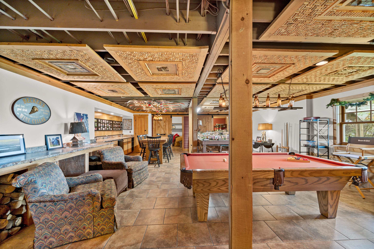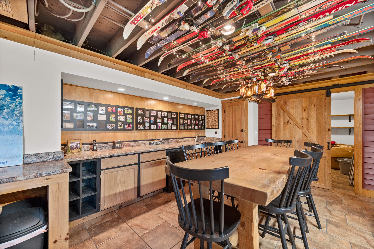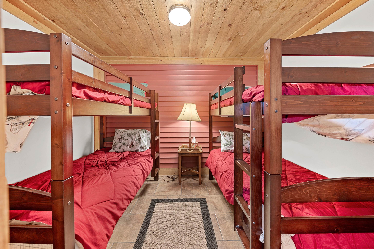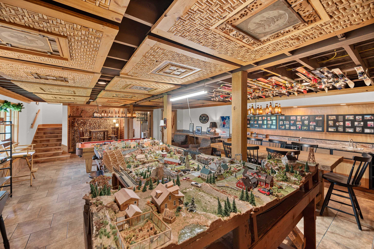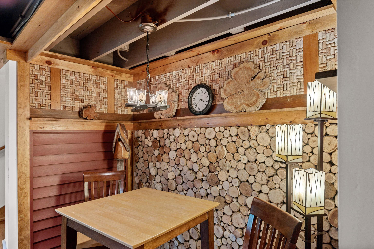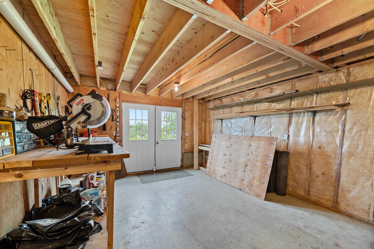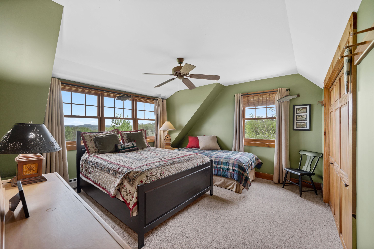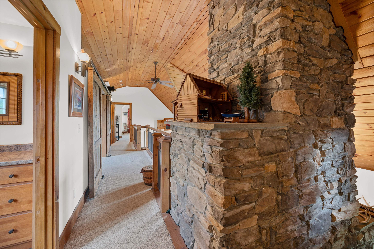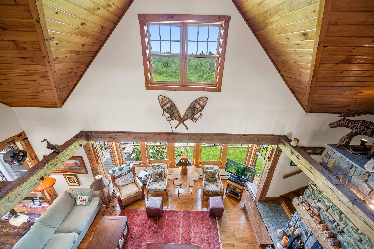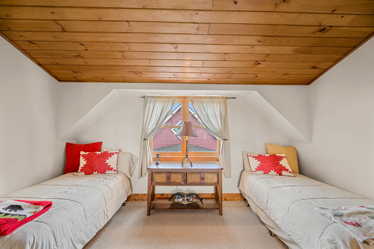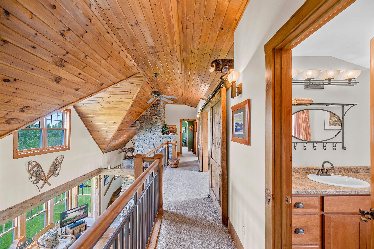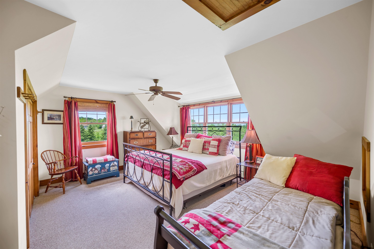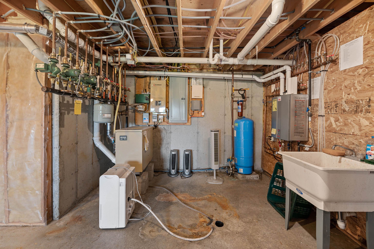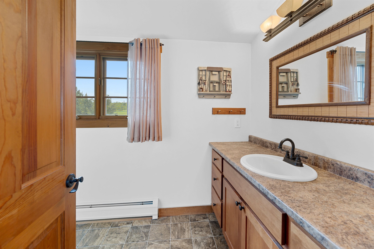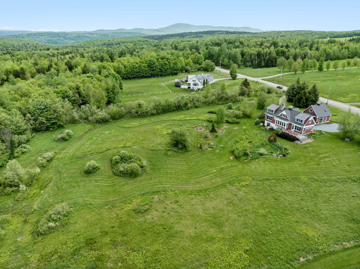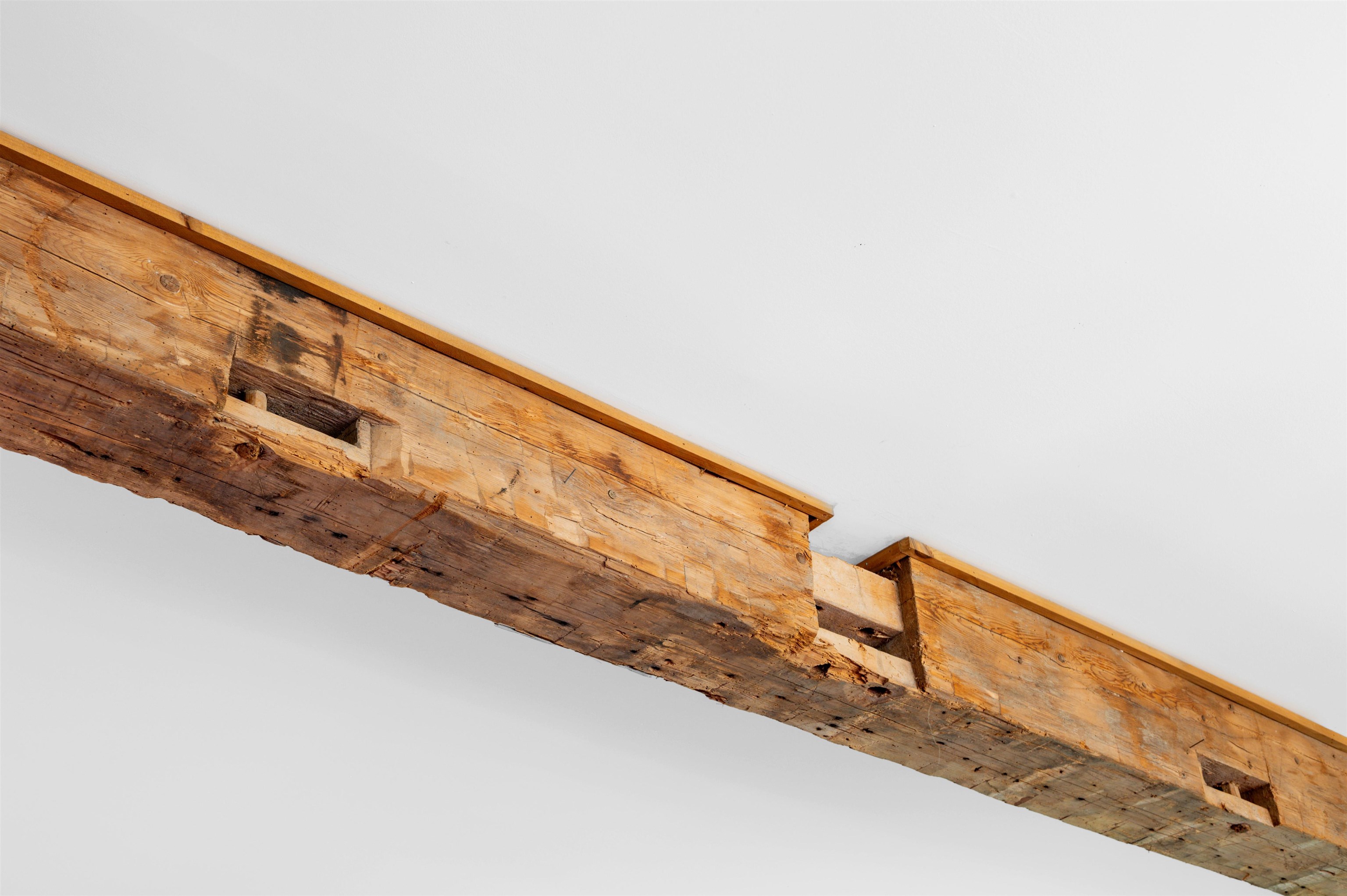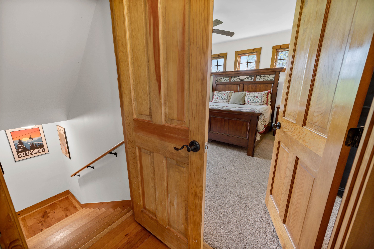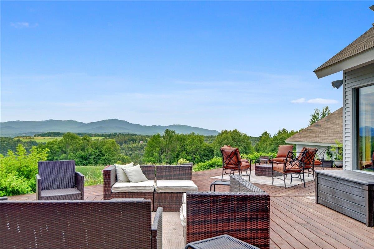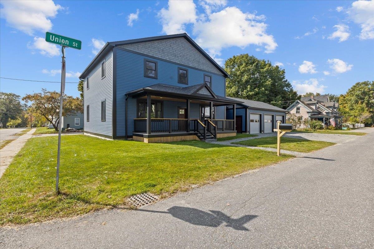1 of 42


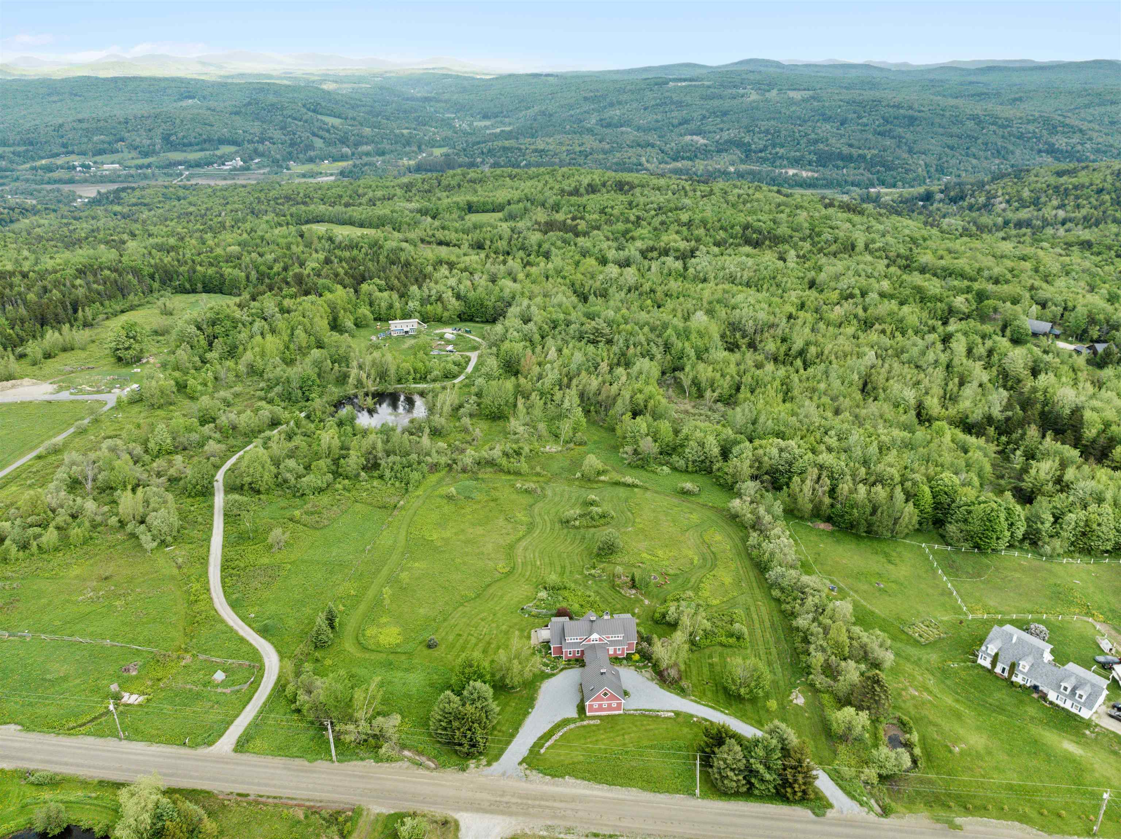
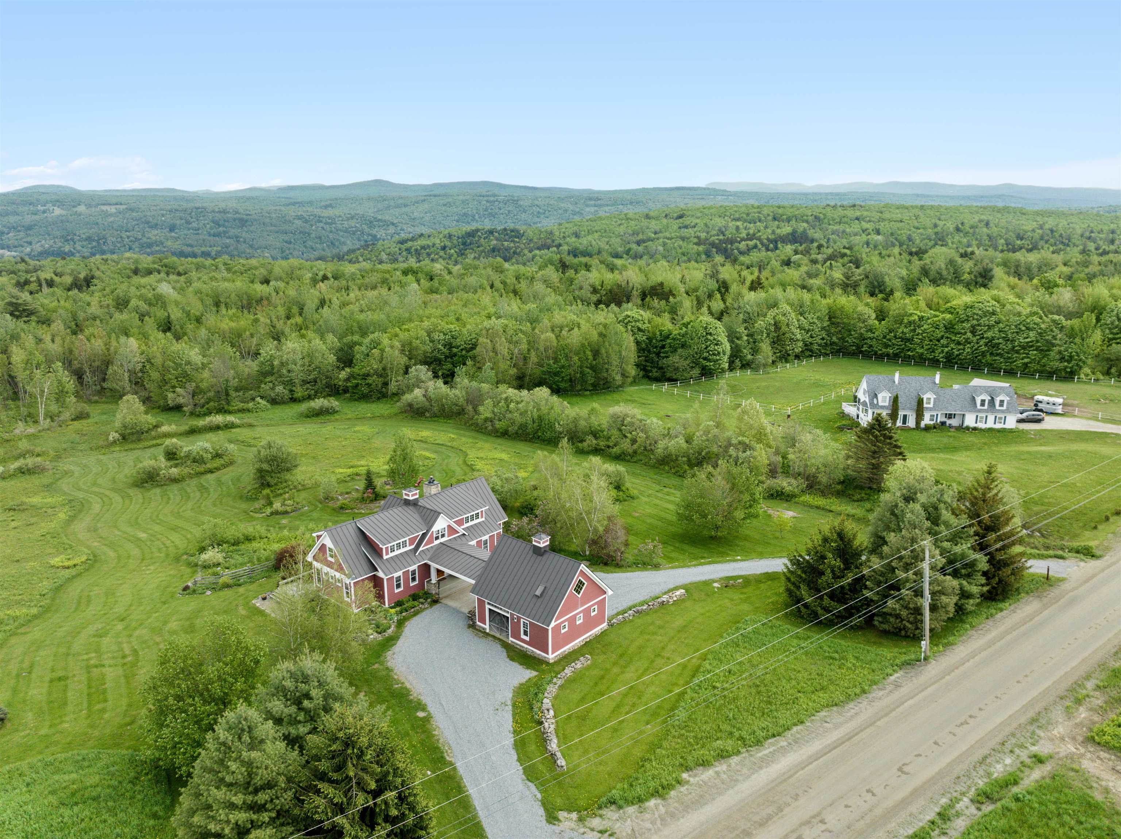
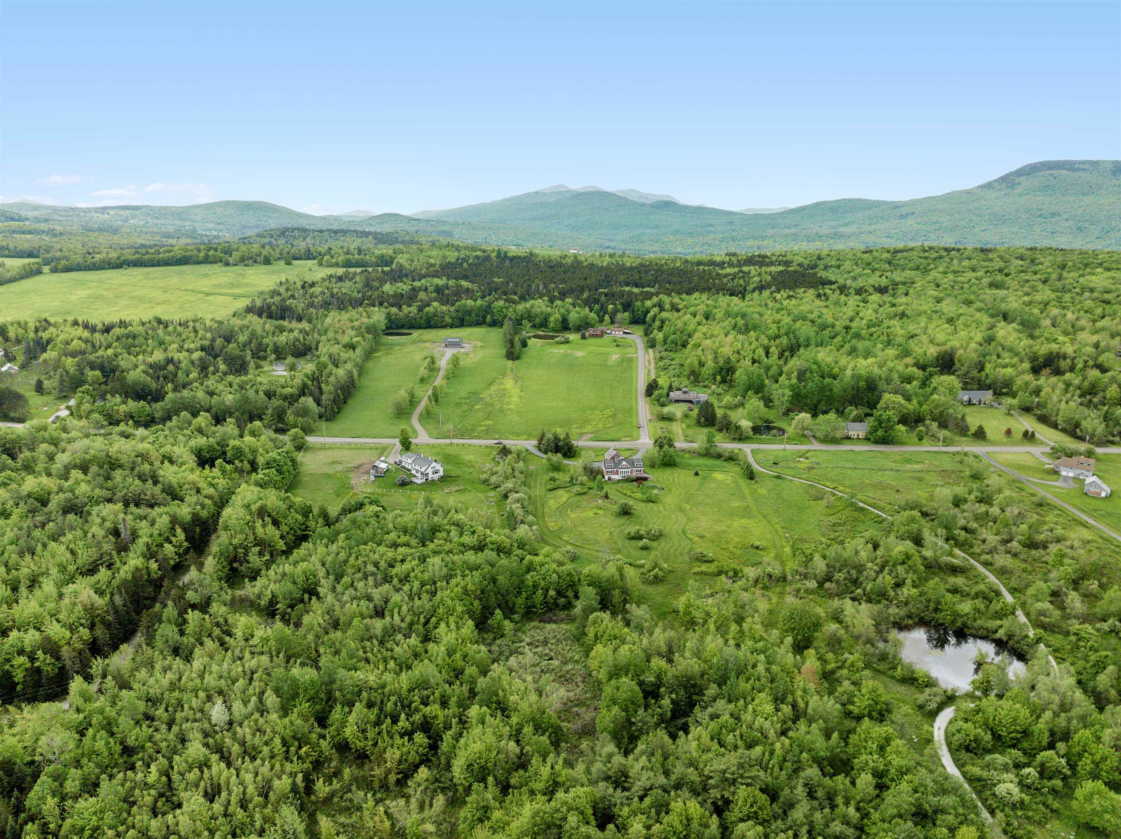
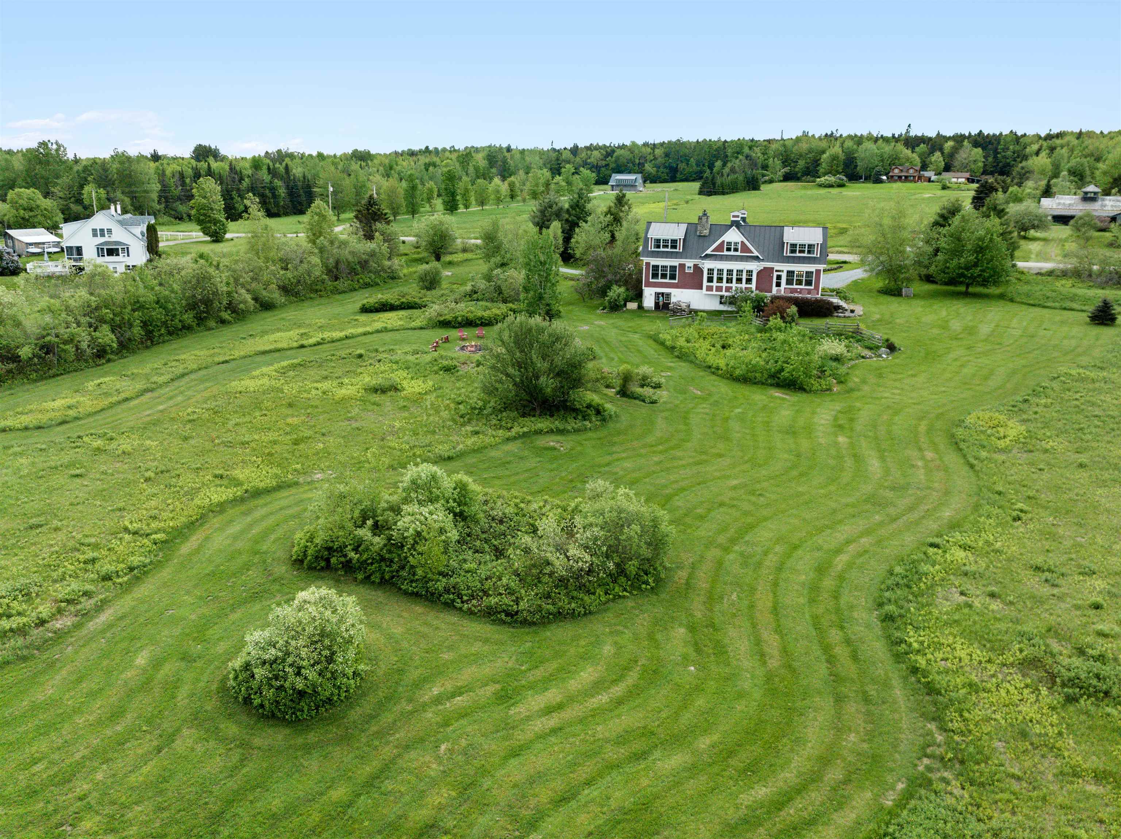
General Property Information
- Property Status:
- Active Under Contract
- Price:
- $1, 175, 000
- Unit Number
- Lot 2
- Assessed:
- $454, 900
- Assessed Year:
- 2014
- County:
- VT-Lamoille
- Acres:
- 16.03
- Property Type:
- Single Family
- Year Built:
- 2004
- Agency/Brokerage:
- Roy Clark
Pall Spera Company Realtors-Stowe
roy.clark@pallspera.com - Cooperation Fee:
- 5.00%*
- Bedrooms:
- 4
- Total Baths:
- 4
- Sq. Ft. (Total):
- 3746
- Tax Year:
- 2025
- Taxes:
- $11, 709
- Association Fees:
Experience Cozy Community Living Near Elmore Village Step into a harmonious blend of rustic allure and modern amenities in this captivating architect-designed home. Spread across 16.03 acres of picturesque land with breathtaking views of the Belvedere and Lowell Mountains, this property perfectly suits a family home, a tranquil hunter’s lodge, or a versatile small farm. The combination of open and wooded areas invites limitless outdoor adventures and creative uses, even conversion to a delightful horse farm. Inside, marvel at the wide-open spaces, towering ceilings adorned with classic post and beam elements, and a grand fireplace. The primary bedroom suite, along with the handy laundry closet, graces the first floor, ensuring convenience. Upstairs, discover 2 additional cozy bedrooms, an inviting sleeping area, and two elegant bathrooms, one boasting a relaxing Jacuzzi. The lower walkout level unfolds into a grand family space complete with a pool table, bar, workshop, and an extra sleeping area. Your entertaining dreams come true with a vast back deck perfect for barbecues and gatherings, leading to an expansive lawn, gardens, and a private trail system. Situated just 1.6 miles from the welcoming Elmore Village and serene Lake Elmore, this property strikes the perfect balance between peaceful solitude and community connection. Furnishings available upon negotiation.
Interior Features
- # Of Stories:
- 3
- Sq. Ft. (Total):
- 3746
- Sq. Ft. (Above Ground):
- 2516
- Sq. Ft. (Below Ground):
- 1230
- Sq. Ft. Unfinished:
- 266
- Rooms:
- 10
- Bedrooms:
- 4
- Baths:
- 4
- Interior Desc:
- Attic - Hatch/Skuttle, Bar, Blinds, Cathedral Ceiling, Ceiling Fan, Dining Area, Draperies, Fireplace - Gas, Fireplace - Screens/Equip, Fireplace - Wood, Hearth, Kitchen Island, Kitchen/Dining, Kitchen/Living, Laundry Hook-ups, Lighting - LED, Lighting Contrls -Respnsv, Living/Dining, Primary BR w/ BA, Natural Light, Security, Soaking Tub, Storage - Indoor, Wet Bar, Whirlpool Tub, Window Treatment, Wood Stove Insert, Programmable Thermostat, Laundry - 1st Floor
- Appliances Included:
- Cooktop - Gas, Dishwasher, Dryer, Microwave, Range - Electric, Refrigerator, Washer, Stove - Gas, Stove - Electric, Water Heater - Domestic, Water Heater - Electric, Water Heater - Tankless
- Flooring:
- Carpet, Ceramic Tile, Concrete, Hardwood, Tile, Vinyl, Wood
- Heating Cooling Fuel:
- Gas - LP/Bottle
- Water Heater:
- Basement Desc:
- Concrete, Concrete Floor, Daylight, Full, Partially Finished, Stairs - Interior, Walkout, Interior Access, Exterior Access, Stairs - Basement
Exterior Features
- Style of Residence:
- Multi-Level, Reproduction, Walkout Lower Level, Post and Beam
- House Color:
- Barn Red
- Time Share:
- No
- Resort:
- No
- Exterior Desc:
- Exterior Details:
- Barn, Deck, Garden Space, Other, Porch, Porch - Covered, Window Screens, Windows - Double Pane
- Amenities/Services:
- Land Desc.:
- Country Setting, Deed Restricted, Field/Pasture, Landscaped, Level, Mountain View, Open, Recreational, Stream, Trail/Near Trail, View, Walking Trails, Wooded, Near Paths, Near Snowmobile Trails, Neighborhood, Rural
- Suitable Land Usage:
- Development Potential, Farm, Field/Pasture, Orchards, Recreation, Residential, Tillable, Timber, Woodland
- Roof Desc.:
- Metal
- Driveway Desc.:
- Circular, Gravel
- Foundation Desc.:
- Poured Concrete
- Sewer Desc.:
- 1000 Gallon, Concrete, Leach Field - Mound, Replacement Leach Field, Septic Design Available
- Garage/Parking:
- Yes
- Garage Spaces:
- 2
- Road Frontage:
- 390
Other Information
- List Date:
- 2024-06-06
- Last Updated:
- 2025-03-31 10:47:42
All cooperation fees must be agreed upon in writing in a fully executed Commission Allocation Agreement and will be paid at closing. These cooperation fees are negotiated solely between an agent and client and are not fixed, pre-established or controlled.


