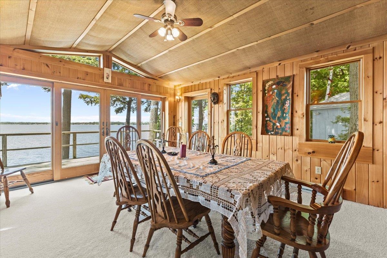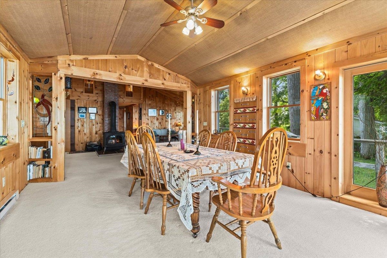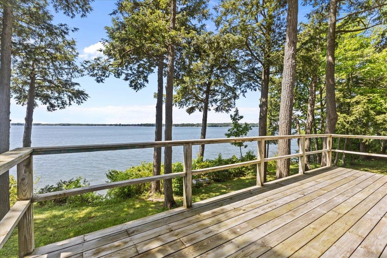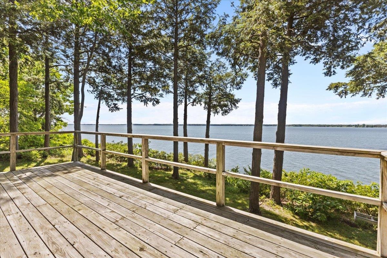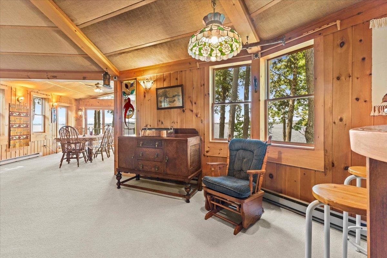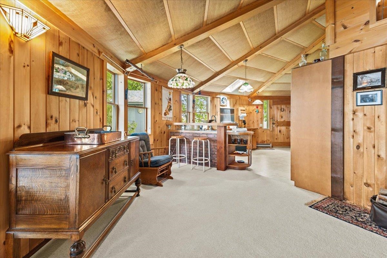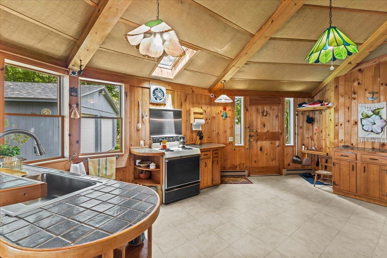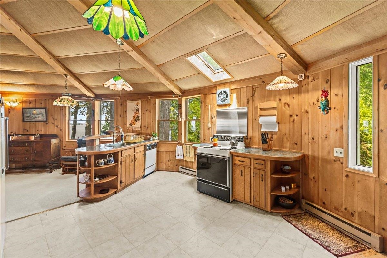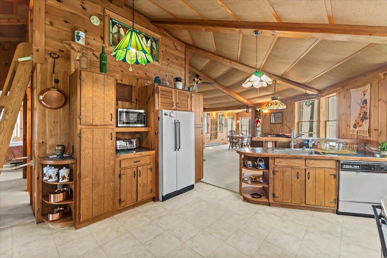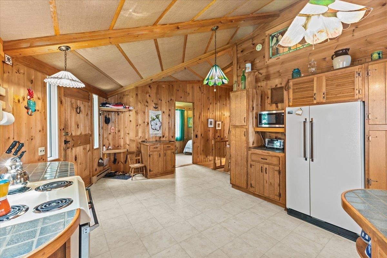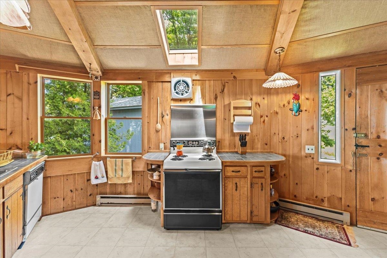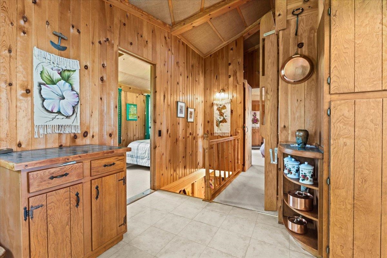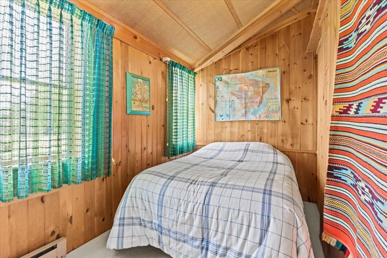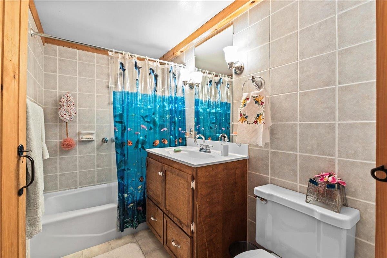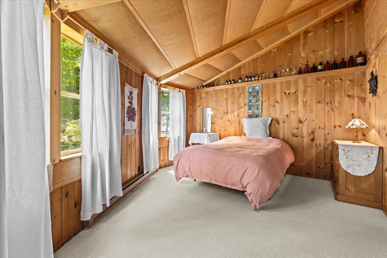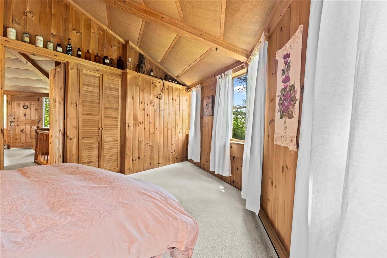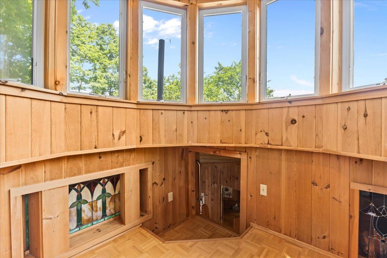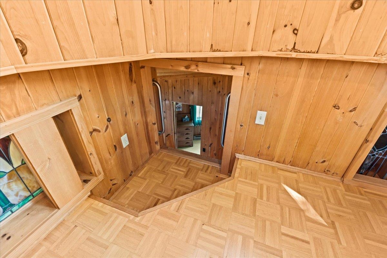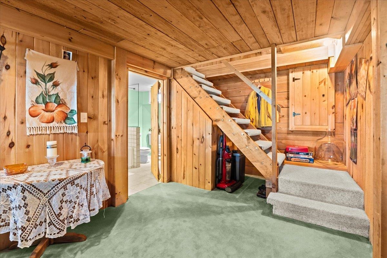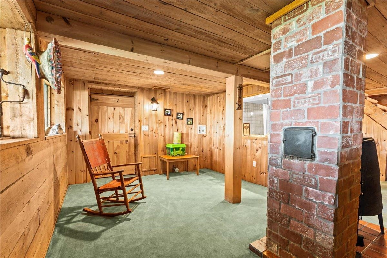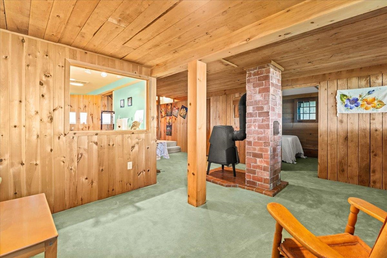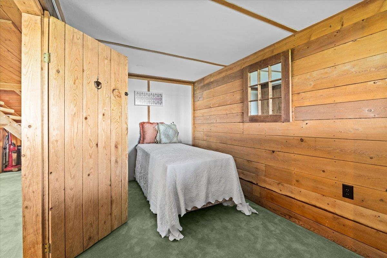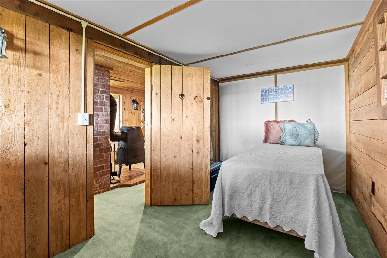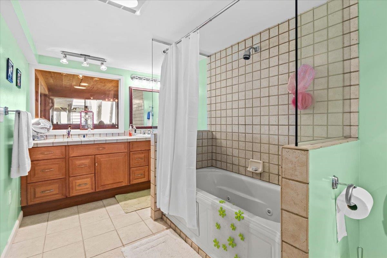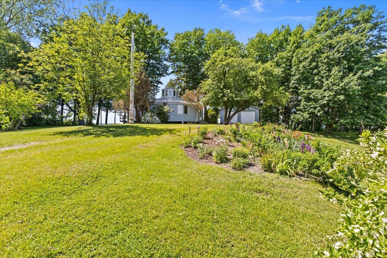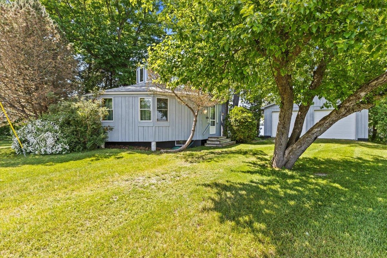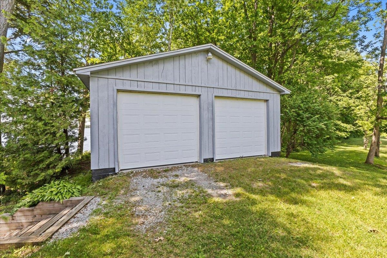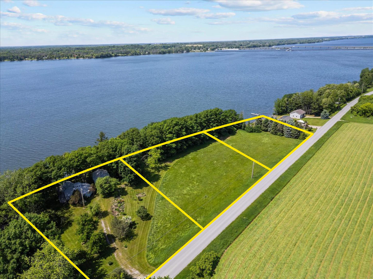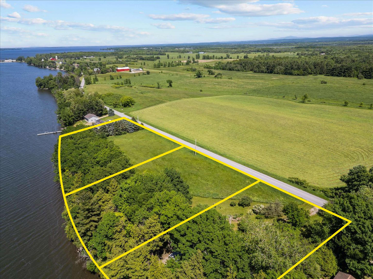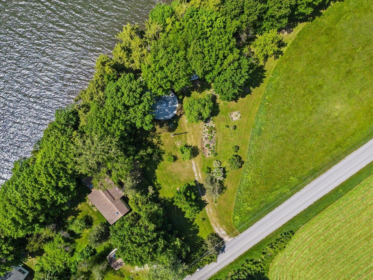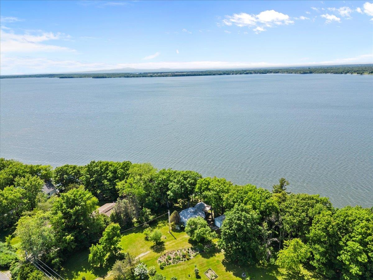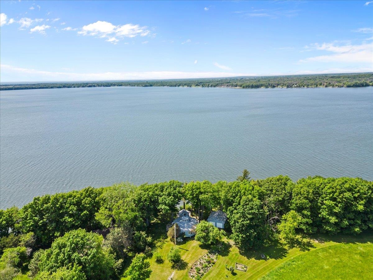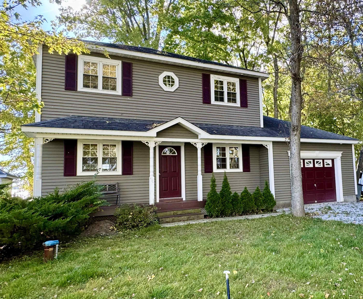1 of 38

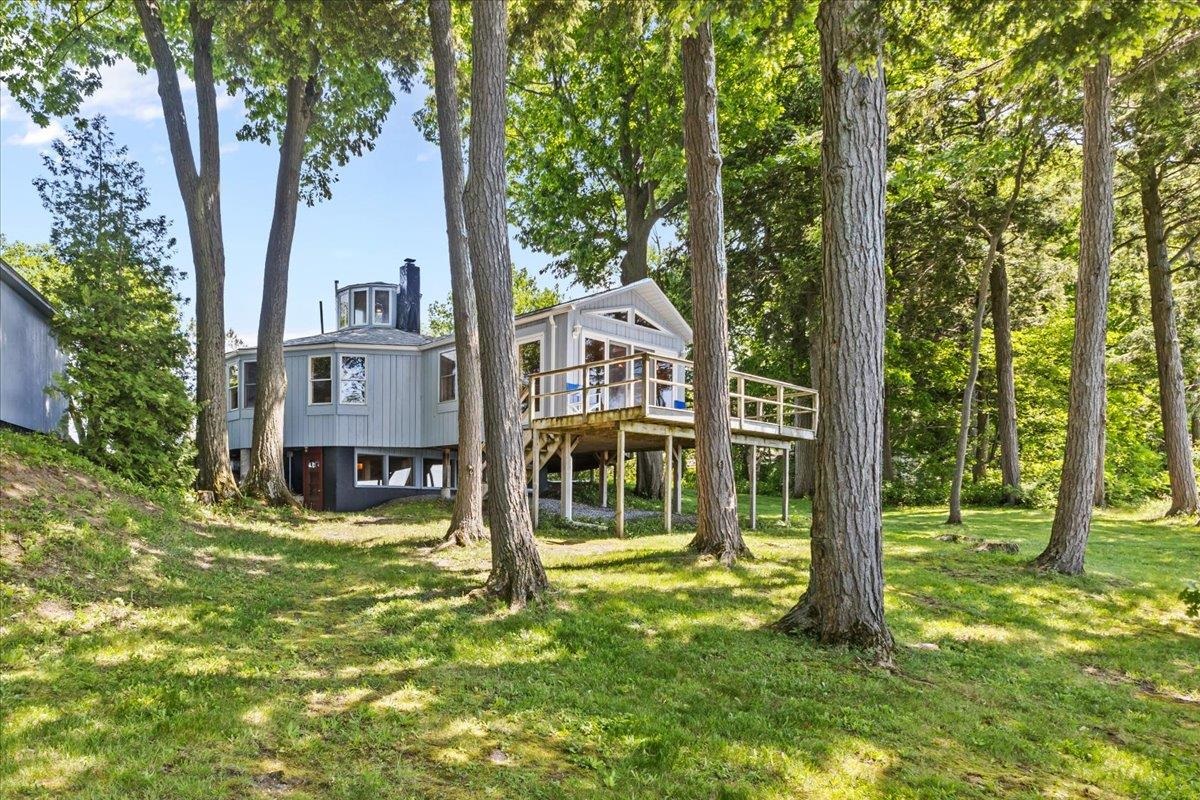
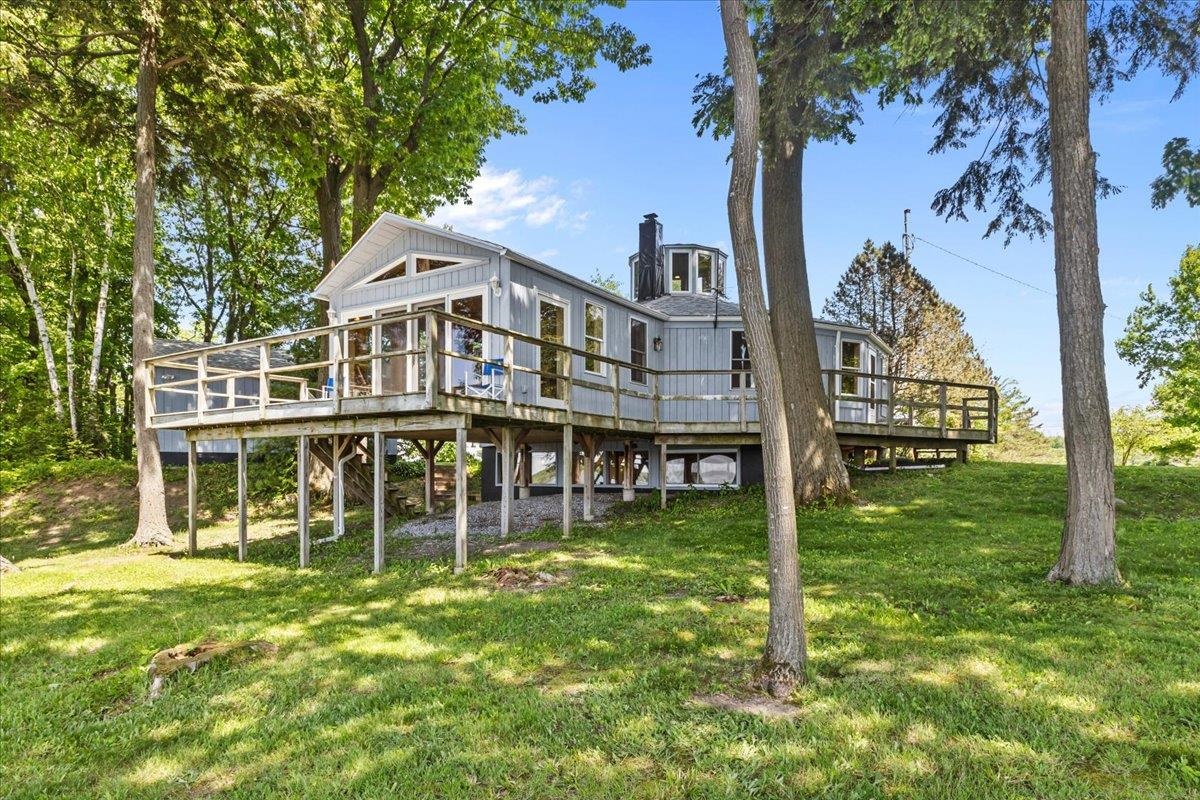
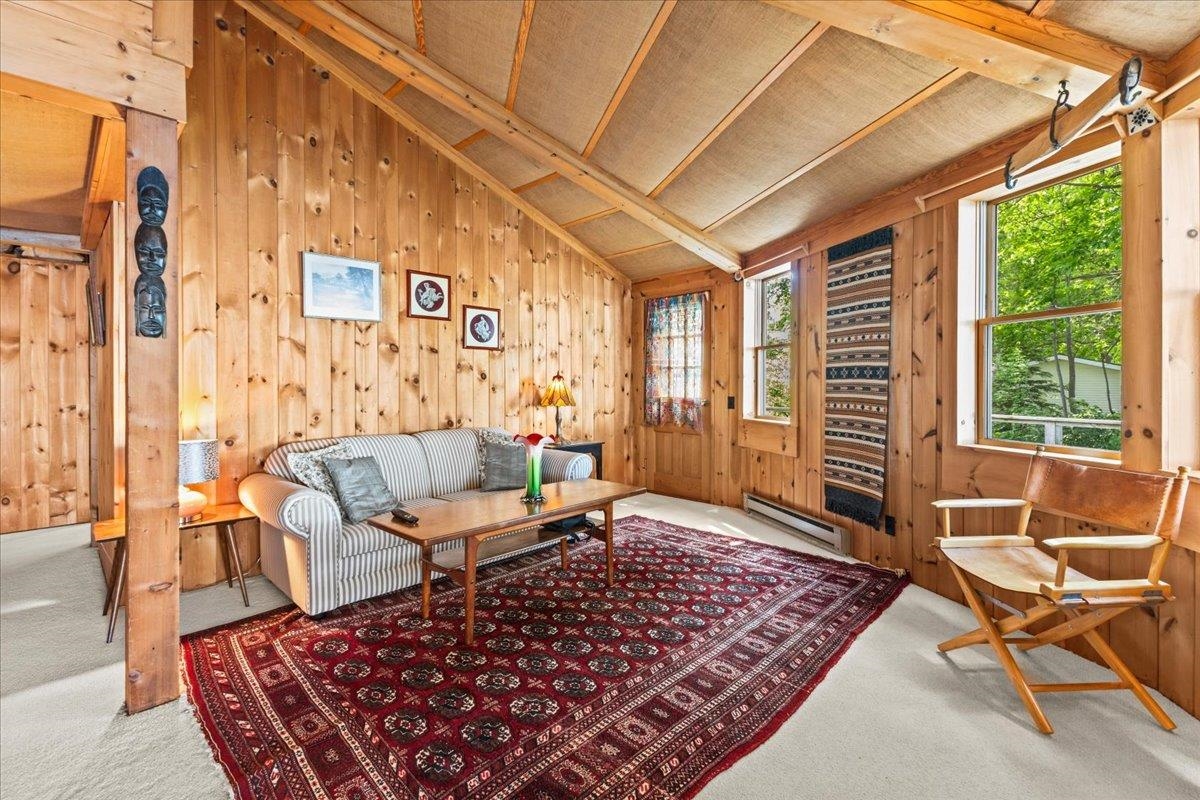

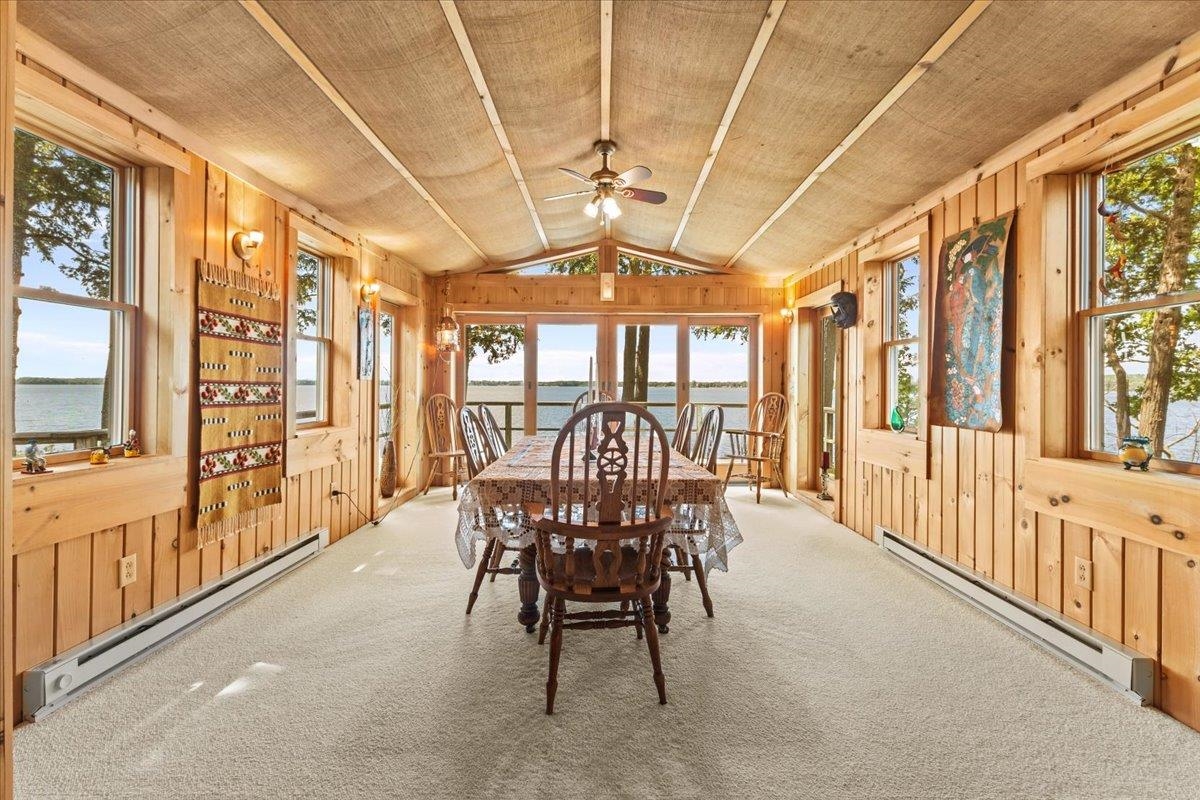
General Property Information
- Property Status:
- Active
- Price:
- $699, 900
- Unit Number
- 1
- Assessed:
- $0
- Assessed Year:
- County:
- VT-Franklin
- Acres:
- 1.13
- Property Type:
- Single Family
- Year Built:
- 1974
- Agency/Brokerage:
- Connor Johnson
KW Vermont - Bedrooms:
- 3
- Total Baths:
- 2
- Sq. Ft. (Total):
- 2099
- Tax Year:
- 2023
- Taxes:
- $9, 394
- Association Fees:
Discover lake front living in a truly unique property on the beautiful Lake Champlain. This extraordinary home features a circular design on the main living floor, a generously sized first floor with walkout access, and a third-floor loft, surrounded by stained glass windows that flood the space with natural light and the stunning views. Upon entering the main floor, you are greeted by an inviting foyer leading to the kitchen with tile countertops, a spacious living room, and an extended dining area that opens onto a back porch with breathtaking lake views, and the perfect place for outdoor dining. This floor also includes 2 bedrooms including the primary, and the first full bath. The walk-out first floor boasts a generously sized family room, a third bedroom, the second full bath with jacuzzi tub, and a storage room, with direct access to backyard allowing you to enjoy the refreshing breeze every day. The loft, a unique stunning addition offers the perfect space for unwinding and soaking in the surrounding beauty. The property also includes a detached two-car garage, and ample lot space, making it your ideal summer sanctuary by the water.
Interior Features
- # Of Stories:
- 1
- Sq. Ft. (Total):
- 2099
- Sq. Ft. (Above Ground):
- 1423
- Sq. Ft. (Below Ground):
- 676
- Sq. Ft. Unfinished:
- 0
- Rooms:
- 7
- Bedrooms:
- 3
- Baths:
- 2
- Interior Desc:
- Appliances Included:
- Flooring:
- Heating Cooling Fuel:
- Electric
- Water Heater:
- Basement Desc:
- Concrete, Finished, Full, Stairs - Interior
Exterior Features
- Style of Residence:
- Other
- House Color:
- Gray
- Time Share:
- No
- Resort:
- Exterior Desc:
- Exterior Details:
- Amenities/Services:
- Land Desc.:
- Lake Frontage
- Suitable Land Usage:
- Roof Desc.:
- Shingle - Architectural
- Driveway Desc.:
- Gravel
- Foundation Desc.:
- Concrete, Poured Concrete
- Sewer Desc.:
- Leach Field - Existing, Replacement Field-OffSite
- Garage/Parking:
- Yes
- Garage Spaces:
- 2
- Road Frontage:
- 200
Other Information
- List Date:
- 2024-06-06
- Last Updated:
- 2024-12-19 14:12:52


